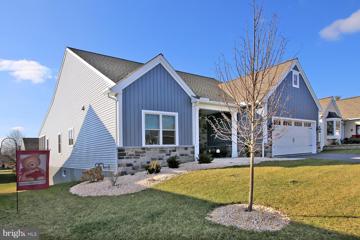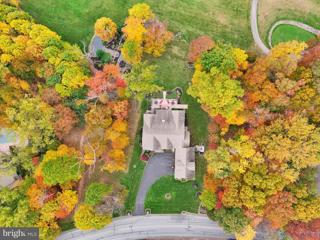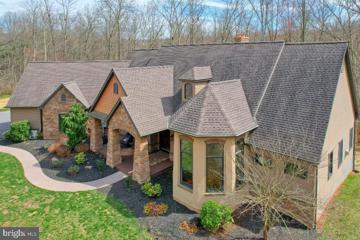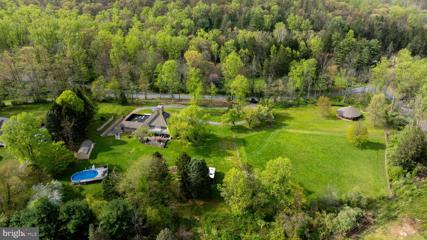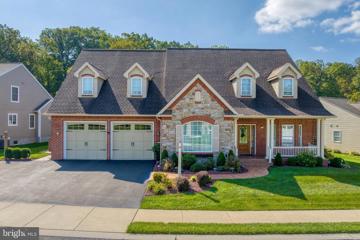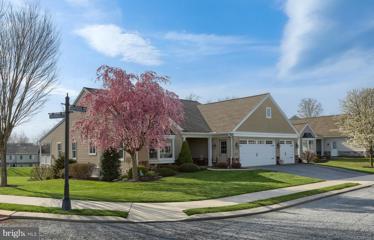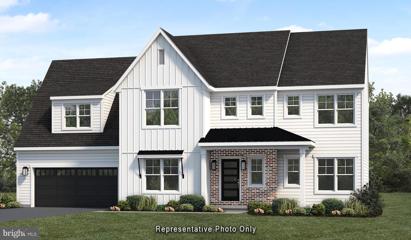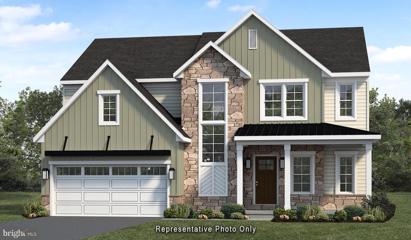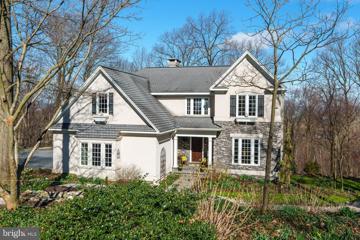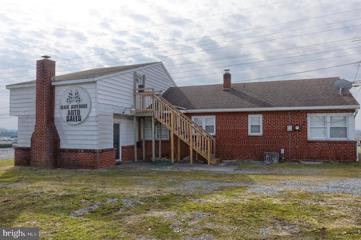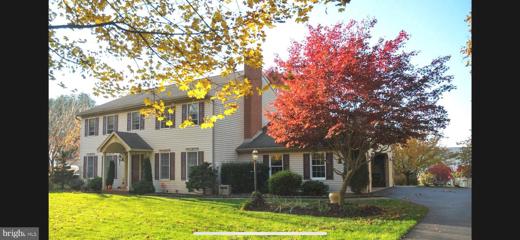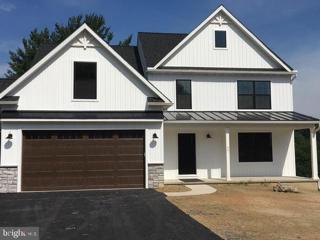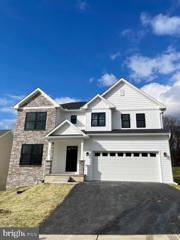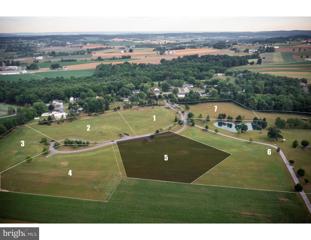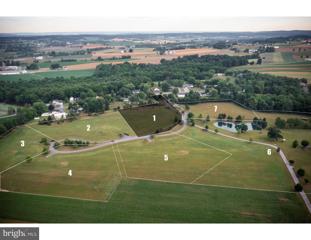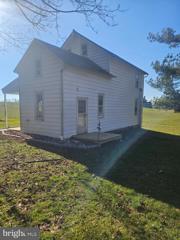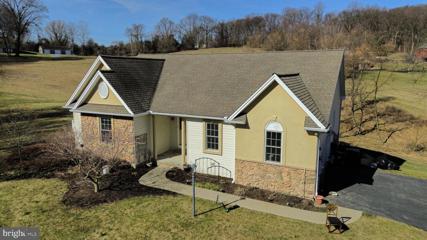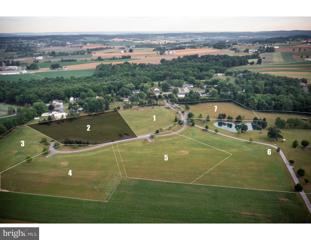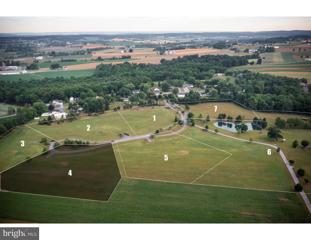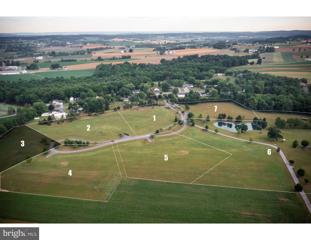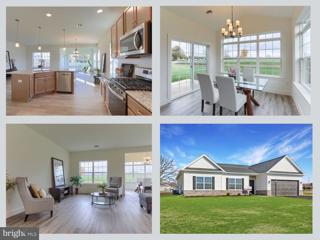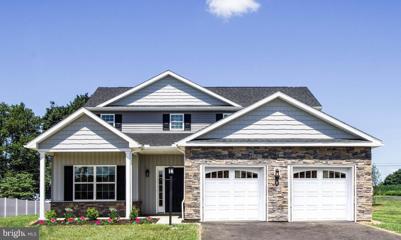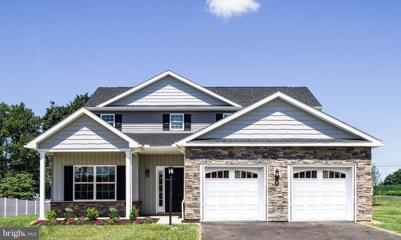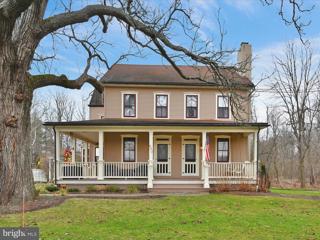 |  |
|
Elstonville PA Real Estate & Homes for SaleWe were unable to find listings in Elstonville, PA
Showing Homes Nearby Elstonville, PA
$400,0001008 Percy Lane Lebanon, PA 17042
Courtesy: RE/MAX Pinnacle, (717) 270-8808
View additional infoDiscover the joys of life at 55+ with Alden Place! Nestled in an ideal location within walking distance of the community center and the private stocked lake, Alden Place offers a perfect blend of convenience and leisure with the rails for trails near by. At the clubhouse, just a stone's throw away, indulge in a plethora of activities to suit your every mood. From an invigorating swim in the indoor pool to relaxing in the spa, staying fit in the fitness center, or enjoying a game of billiards, there's something for everyone. Pamper yourself at the salon or savor a cup of coffee at our cozy coffee shop â the choice is yours. This energy-efficient, two-year-old home boasts modern comforts and thoughtful design. Step into the custom kitchen, featuring quartz counter tops, ample hickory cabinets, a wall oven, stainless steel sink, and LED under-counter lighting. The spacious eat-in kitchen, complete with a large island and formal dining room, offers both functionality and style. On the first floor, you'll also find three bedrooms and two bathrooms, providing ample space for daily living. The great room welcomes you with its cathedral ceiling, while the finished lower level offers versatility. Whether it's hosting guests or accommodating a live-in family member or caregiver, the two additional bonus rooms, living room, and bath with a walkout covered patio ensure comfort and privacy. Other noteworthy features include plenty of storage, a whole-house Generac generator, and a SimpliSafe security system for peace of mind. Meticulously planned and adorned with custom touches, this home is a true gem, ready to welcome you to a new chapter of living. Make Alden Place your new home and experience the unparalleled joy of 55+ living. Schedule your visit today and embark on the journey to your dream lifestyle. $1,295,000127 Iron Valley Drive Lebanon, PA 17042
Courtesy: Realty ONE Group Unlimited, (717) 569-1700
View additional infoLocated along the award-winning Iron Valley Golf Club, 127 Iron Valley Drive is welcoming from the moment you arrive and provides a gracious layout that will speak to every buyer. Immediately be taken aback by the curb appeal of the entry-level home surrounded by mature trees and landscape. With views of the 10th hole, this 5 bedroom/6 bath home is equipped with space and beautiful finishes throughout. Sun fills each of the three levels, providing an oasis in an entertainer's paradise. The main level hosts the primary suite, wood burning fireplace, office, dining room, chefâs kitchen with gas cooktop, living room, laundry/mud room with an oversize dog wash station, and access to one of the two large patios that overlook the gorgeous backyard. The lower level is home to an additional three bedrooms, 2.5 baths, office, workshop, walk out patio, and rec/media room with an additional kitchenette. Above the three-car garage is a full guest/in-law suite with its own private entrance providing a way for additional income for buyers. Each bedroom is large in size with an abundance of closet space. The backyard boasts the perfect place to gather with loved ones around the outdoor fire place or cheer on your favorite sports team while enjoying dining al fresco. Contact the Chuck Honabach Team today to schedule your private tour.
Courtesy: Alden Realty, (717) 376-1199
View additional infoThe PERCY A with LOFT in Alden Place. Our little PERCY is the smallest design in the collection, so he is extra special. The layout is perfect for small-home living, flowing flawlessly for efficiency and comfort. PERCY is the perfect representation of small yet fabulous. Alden Place is a 55+ Active Adult Community featuring a 17,000 sq. ft. Clubhouse with an indoor pool, hot tub, fitness center, ballroom, library, billiard room, and coffee cafe. Also, the community has a small fishing lake and access to Rails & Trails for walking and biking. $1,390,000820 Mine Road Lebanon, PA 17042
Courtesy: Infinity Real Estate
View additional infoJust a short walk to MT GRETNA with over 10 acres, This Unique Custom home built by Zimmerman Builders has over 5000ft of finished space and enough garage space for 7- 8 cars (owner had 9 cars in garage space- 5 up top and 4 in basement garage). This 4 bedroom home can easily be expanded to 6 bedrooms if needed. Clean and green with mature forest, multiple springs and streams-Abuts both the LEBANON RAIL TRAIL and STATE GAME LANDS 145. Covered decks and patios overlook the grounds... The interior of this home is a must see- Chef's Kitchen, Impressive Primary Suite with steam shower, home office, huge living areas, sunroom are all on the main floor. The second floor has 3 nice sized bedrooms and a full bath. The lower level has a full bath, 2 rooms that could easily be converted to bedrooms, open space and another garage. The main level garage has 3 doors and enough space to tandem park 5 cars. This property has 3 working fireplaces ( wood, gas, and high efficiency wood stove). In preparation for the sale, the owner has installed a new heat pump water heater, new water softener, high efficiency wood stove, serviced the geothermal heating system, and serviced the steam shower. THIS home is a MUST SEE and MOVE IN READY... $975,00015 Dead End Road Lititz, PA 17543
Courtesy: Lusk & Associates Sotheby's International Realty, (717) 291-9101
View additional infoUnique, contemporary four-bedroom, three full/two half bath home tucked away in a quiet location just north of Lititz and close to Brickerville and the well-known Brickerville House Restaurant with a great dining menu. Peace and solitude will be yours on this nearly six-acre property that includes an above ground pool, pasture with run-in shed, and an outbuilding that can be used for entertaining family and friends or so much more. Showcasing the home is a massive floor to ceiling stone fireplace and a very large second floor loft that has many possibilities. If you work from home or run a home business, the loft is perfect, or use for everyday living space. The loft also opens to a balcony with serene views of the backyard and a variety of fruit trees. With a built-in stone pizza oven, the back patio off the kitchen is another wonderful spot for outdoor gatherings. Off the primary bedroom, you will enjoy a private patio with a hot tub. Another bedroom offers a balcony, and one of the other bedrooms hosts a cool loft reached by a built-in ladder. The space in this home is endless including a finished lower-level rec room with a projector for movie night. Other amenities of the residence include an efficient geothermal system and a central vacuum system. The property provides plenty of space for parking inside and outside the garage and on the circular driveway. The property is in a secluded setting, yet you are not too far from Route 501 and Lititz. Do not miss the serenity that can be yours! Call today for a tour.
Courtesy: Coldwell Banker Realty, (717) 272-8781
View additional infoWelcome to Northgate at Alden, a distinguished 55+ community where you own your own land. This is a rare opportunity to own one of two exquisite custom-built homes in this exclusive neighborhood. This home boasts a meticulously designed custom kitchen that blends functionality and elegance, perfect for culinary enthusiasts and entertainers alike. Enjoy ample living space with four generously sized bedrooms, offering versatility for guest rooms, home offices, or hobby spaces. Offering both convenience and luxury, the home includes two full bathrooms and two well-appointed half bathrooms. Retreat to the primary living suite, a sanctuary of comfort and style. Relax in the spacious bedroom and indulge in the opulent ensuite bathroom. The partially finished basement provides additional space for recreation, hobbies, or storage, allowing you to tailor this area to your unique needs. Car enthusiasts and hobbyists will be delighted by the dream garage, offering both functionality and aesthetic appeal. With over 3900 square feet of living space, this home provides ample room for comfortable living and entertaining. This property offers an exceptional living experience in an age-restricted community, combining the benefits of ownership with the amenities and tranquility of Northgate at Alden. Not a Drive-By: This property is a true gem that must be seen to be fully appreciated. HOA covers the grass cutting, weed and feed, snow removal to your front door, sidewalks, driveway, and trash service. Schedule a viewing today to experience the exceptional craftsmanship and attention to detail firsthand.
Courtesy: Howard Hanna Krall Real Estate, (717) 273-1631
View additional infoWelcome Home to 1037 Northgate Drive! This home has all of the amenities of Alden Place, but does not have a land lease!! The main floor has 1976 sqr. feet of living space. Step into the foyer and see the open floor plan of the great room ahead. To your left there is a nice sunny sitting room, which could also serve as a formal dining room. The kitchen cabinets have a custom paint glaze finish and there is a large kitchen island that fits 6 stools comfortably, and a walk-in pantry. From the kitchen, you can engage with guests or family in the dining area and the living room with it's natural gas fireplace...New Luxury Vinyl Plank flooring was just installed throughout these areas. To the right is a first floor primary bedroom suite with on-suite bath including a jetted tub and a large walk-in closet. You will find two additional bedrooms, (one of which is being used as an office), and a 2nd full bath on this floor. There is a first floor laundry room and a covered deck off of the living room. Upstairs there is a large storage room. Downstairs in the Walk-out daylight basement, there is a large family room with a wet-bar, and two extra rooms that could have a number of uses, also another full bath. There is a covered Patio on this level. This home comes with a whole house generator, central vac and a large 3 car garage. Northgate at Alden provides lawn maintenance such as grass cutting, weed and feed, snow removal to your front door, sidewalks, driveway and trash service. And in addition, there are trails for bike riding and walking. To top this off, there is a 17,000 sq. ft. clubhouse that has a community indoor pool, community hot tub, community fitness center, a community coffee shop and more, with tons of activities for $25/mth. Schedule a tour today to see this beautiful home! $681,60013 Betony Lane Lebanon, PA 17042
Courtesy: Today's Realty, (717) 733-5467
View additional infoUNDER CONSTRUCTION: This craftsman style, 2-story home features 9â ceilings on the first floor, a 2-car garage with additional storage area, and a mudroom entry complete with built-in lockers. Stylish vinyl plank flooring flows throughout the main living areas. The foyer is flanked by a carpeted flex space and a dining room accented with a tray ceiling. A butlerâs pantry connects the kitchen and dining room along with a spacious pantry. The kitchen is well-appointed with stainless steel appliances, quartz countertops with tile backsplash, and a large center island. Adjacent to the kitchen is a breakfast area with access to the rear patio. The cozy family room is warmed by a gas fireplace with stone surround. On the second floor, the ownerâs suite boasts an expansive closet and a private bathroom with double bowl vanity, tile shower and a built-in bench. Three additional bedrooms, a full bathroom, laundry room and rec room complete the second floor. $617,90030 Anthracite Road Lebanon, PA 17042
Courtesy: Today's Realty, (717) 733-5467
View additional infoUNDER CONSTRUCTION: This beautiful home features a welcoming front porch, stylish exterior, and a 2-car garage. The garage opens to a mudroom complete with a large pantry, powder room, and a built-in bench. The first floor boasts durable vinyl plank flooring and 9â ceilings. To the front of the home is a flex room that can be used as a study, living room, or other versatile space. The kitchen is well-appointed with quartz countertops, a tile backsplash, and enhanced cabinetry and appliances. Adjacent to the kitchen is a sunny dining area with access to the rear patio and a comfortable family room warmed by a cozy gas fireplace with stone surround. The 2nd floor ownerâs suite features an expansive closet and a private bathroom with a tile shower and double bowl vanity. Also on the 2nd floor are 3 additional bedrooms, a full bathroom, and a convenient laundry room.
Courtesy: Lusk & Associates Sotheby's International Realty, (717) 291-9101
View additional infoWelcome to this beautiful, custom built English Country Cottage nestled on 1.3 acres in a wooded community, minutes from Mount Gretna PA. Every detail meticulously thought out including custom kitchen cabinetry with honed granite countertops, composite farm sink and pantry. Gleaming walnut hardwood and tiled floors, arched doorways, wainscoting and crown moldings throughout the home reflect a warm elegance. Flexible dining space accommodates intimate family meals and can expand for entertaining family and friends. Enjoy the two-story great room with wood burning fireplace, antique mantle surround, built-in cabinetry, wall of windows and expansive views! Relax while watching a movie or reading a good book in the adjacent living/media room that boasts French doors, a coffered ceiling, and Bose surround sound. Retire or wake up in the grand upper-level owners' suite which includes a soaking tub, tiled shower, heated floor, built-in cabinetry and large walk-in closet. An open railing hallway leads to three bedrooms and an additional full bathroom on the other side of the second floor, providing privacy for the owner and family or overnight guests. The lower level boasts an expansive daylight, walkout family room with tray ceiling, ambiance lighting and another woodburning fireplace appointed with stone chimney surround and wood mantle. A Third full bath compliments the finished space with antique vanity and stall shower. The unfinished portion of the basement provides ample storage options, workshop space, pet washing station, easy access to water treatment system, mechanicals and to the outdoors. The oversized composite deck with retractable awning, an exterior spiral staircase leading to the covered veranda, extensive floral landscaping, walkways and hardscaping with built in benches, fountain and waterfall give wonderful choices for outdoor entertaining and relaxing. Views from all vantage points are spectacular in every season. Minutes to Mount Gretna, Hershey, Harrisburg, Harrisburg Airport, PA Turnpike, Lancaster, Lebanon Valley College, medical facilities, schools and shopping. $500,000116 Auction Road Manheim, PA 17545
Courtesy: Iron Valley Real Estate, (717) 769-2986
View additional infoWelcome to Auction Rd, where the perfect blend of prime location and lucrative business potential awaits! This commercial property isn't just an investment; it's a golden opportunity for an owner-operator to live and thrive in the heart of Manheim's bustling business district. This is conveniently located, and you would be steps away from your office space. This limited commercial property is in a strategic location near the Manheim Auto Auction. There upstairs 1-bedroom 1-bath unit and there is a downstairs 3-bedroom 1-bath unit, as well as an office space, complete with a working wood-burning fireplace and its own bathroom. All leases are on a month-to-month basis, allowing the new owner the flexibility to adjust arrangements if needed. The limited commercial zoning, with a special exception for a car dealership, adds a layer of versatility to the property, while also being a great option for other various business ventures. Noteworthy is the fact that the property is parceled as two lots. The removal of an old home on lot 104 was necessitated by a collapsing basement wall, presenting the opportunity for new construction if desired on this lot as well. The opportunity to either purchase the entire property and use as one or develop the second plot enhances the investment potential. This is a strategic investment opportunity that guarantees immediate returns with existing tenants while also providing an excellent platform for a business to thrive given the proximity to the auto auction and other local business in the Manheim area. While also being positioned to capitalize on the constant flow of business in the area. Don't miss out on this exceptional opportunity â seize the moment while the sellers has a sudden opportunity out of state. They are selling 104, 116 Auction Rd that are great income properties for him as well as 26 Hart St in Manheim. If you are looking to expand your portfolio currently, don't miss the chance to explore this promising opportunity. $514,900131 Maple Lane Lebanon, PA 17042
Courtesy: Berkshire Hathaway HomeServices Homesale Realty, (800) 383-3535
View additional infoBeautiful 4 bedroom 2.5 bath home. Well taken care of and shows like a new home. Plenty of room for a growing family. Cornwall Lebanon School district and close to routes 322, 72, turnpike , shopping ,banks , restaurants, and health campuses ! Finished lower level with a large family room and an exercise room and another room for an office. Beautiful electric wall fireplace, carpet, shiplap and more. The kitchen has stainless steel appliances with granite countertops. Master bedroom with master bath ..... this home has it all. Outside patio with a pergola appeal. Large above-ground pool for the kids, large 2 car garage. what's not to love here? Sellers are relocating. Settlement to be approximately August 16th. This home could be negotiated fully furnished for additional monies sold separately. You could just move right in. Sellers may need a short term rent back till there home is complete. $599,900258 Weston Terrace Lititz, PA 17543
Courtesy: Berkshire Hathaway HomeServices Homesale Realty, (800) 383-3535
View additional infoWelcome to Weston Terrace, Lititz Newest Home Community! Just a short drive to local shops and restaurants of downtown Lititz while also close to Lancaster City. Featuring customizable build plans & large lots backing up to the Walton Farm & woods with scenic views of Southern Lititz. Weston Terrace offers walk out basement lots, a private drive and many build plans to choose from with C&F Inc. This *To Be Built* "Ava" model sits on a walk out basement lot backing up to views of southern Lititz and features a Spacious Open Floor plan with plenty of space for entertaining, convenient second floor laundry, 4 bedrooms including a large master with walk in closet & spacious Ensuite and a two car garage, Contact us to learn more about building your future dream home today! $571,900254 Weston Terrace Lititz, PA 17543
Courtesy: Berkshire Hathaway HomeServices Homesale Realty, (800) 383-3535
View additional infoWelcome to Weston Terrace, Lititz Newest Home Community! Just a short drive to local shops and restaurants of downtown Lititz while also close to Lancaster City. Featuring customizable build plans & large lots backing up to the Walton Farm & Woods with scenic views of Southern Lititz. Weston Terrace offers walk out basement lots, a private drive and many build plans to choose from with C&F Inc. This *To Be Built* "Aiden" model sits on a large .34 Acre Lot with scenic views of southern Lititz and features Open Floor Plan great for entertaining, 4 bedrooms upstairs with a Master Ensuite, Convenient Second Floor laundry, two car garage, our floor plans are fully customizable to meet your needs & wishes! Contact us to learn more about building your future dream home today!
Courtesy: Kurfiss Sotheby's International Realty, (610) 229-9011
View additional infoThe saying that "whatever is worth doing at all, is worth doing well" rings truer than ever in the world today. At Jamesfield Place, we are creating an exclusive residential enclave that fosters sustainability and forms lasting connections of people to place and to each other. Here, we offer the opportunity to live an exemplary lifestyle in the idyllic countryside of Lancaster County. Featuring seven gracious properties on rolling terrain, each residence at Jamesfield Place will be uniquely designed for you by our team of architects and interior designers. By drawing from the richness of Central Pennsylvaniaâs maker heritage and inspired by the surrounding farmlands, your home will be curated to your lifestyle and preferences within the framework of a contemporary neighborhood. The significance of your expectations for your home are not lost on us and we meet these aspirations with discipline and relentless enthusiasm. We are grateful for the opportunity to serve you and welcome you to Jamesfield Place. *Buyers agents must accompany and register their Buyers at the first visit.
Courtesy: Kurfiss Sotheby's International Realty, (610) 229-9011
View additional infoThe saying that "whatever is worth doing at all, is worth doing well" rings truer than ever in the world today. At Jamesfield Place, we are creating an exclusive residential enclave that fosters sustainability and forms lasting connections of people to place and to each other. Here, we offer the opportunity to live an exemplary lifestyle in the idyllic countryside of Lancaster County. Featuring seven gracious properties on rolling terrain, each residence at Jamesfield Place will be uniquely designed for you by our team of architects and interior designers. By drawing from the richness of Central Pennsylvaniaâs maker heritage and inspired by the surrounding farmlands, your home will be curated to your lifestyle and preferences within the framework of a contemporary neighborhood. The significance of your expectations for your home are not lost on us and we meet these aspirations with discipline and relentless enthusiasm. We are grateful for the opportunity to serve you and welcome you to Jamesfield Place. *Buyers agents must accompany and register their Buyers at the first visit. $340,0002856 Zink Road Manheim, PA 17545
Courtesy: Charles & Associates RE, (717) 299-2100
View additional info
Courtesy: Iron Valley Real Estate of Central PA, (717) 563-0008
View additional infoWelcome! Well maintained ranch home that is situated on 5.32 acres in S ANNVILLE. Beautiful 3-bedrooms and 2-bathrooms, this home is spacious with more than 1,600 sq ft, with one extra detach insulated car garage. This open layout of the house gives breathtaking view and invites the sunlight to brighten the house. With the primary bedroom having walk-in closet and full bathroom, it also has doors to walk out to balcony. The basement is finished with two additional rooms and a large space for family fun with walkout! Don't miss out on this amazing home or the opportunity to live in this highly maintained home. It is waiting for its new owner to call it their own. Schedule your showing today!
Courtesy: Kurfiss Sotheby's International Realty, (610) 229-9011
View additional infoThe saying that "whatever is worth doing at all, is worth doing well" rings truer than ever in the world today. At Jamesfield Place, we are creating an exclusive residential enclave that fosters sustainability and forms lasting connections of people to place and to each other. Here, we offer the opportunity to live an exemplary lifestyle in the idyllic countryside of Lancaster County. Featuring seven gracious properties on rolling terrain, each residence at Jamesfield Place will be uniquely designed for you by our team of architects and interior designers. By drawing from the richness of Central Pennsylvaniaâs maker heritage and inspired by the surrounding farmlands, your home will be curated to your lifestyle and preferences within the framework of a contemporary neighborhood. The significance of your expectations for your home are not lost on us and we meet these aspirations with discipline and relentless enthusiasm. We are grateful for the opportunity to serve you and welcome you to Jamesfield Place. *Buyers agents must accompany and register their Buyers at the first visit.
Courtesy: Kurfiss Sotheby's International Realty, (610) 229-9011
View additional infoThe saying that "whatever is worth doing at all, is worth doing well" rings truer than ever in the world today. At Jamesfield Place, we are creating an exclusive residential enclave that fosters sustainability and forms lasting connections of people to place and to each other. Here, we offer the opportunity to live an exemplary lifestyle in the idyllic countryside of Lancaster County. Featuring seven gracious properties on rolling terrain, each residence at Jamesfield Place will be uniquely designed for you by our team of architects and interior designers. By drawing from the richness of Central PennsylvaniaâÂÂs maker heritage and inspired by the surrounding farmlands, your home will be curated to your lifestyle and preferences within the framework of a contemporary neighborhood. The significance of your expectations for your home are not lost on us and we meet these aspirations with discipline and relentless enthusiasm. We are grateful for the opportunity to serve you and welcome you to Jamesfield Place. *Buyers agents must accompany and register their Buyers at the first visit.
Courtesy: Kurfiss Sotheby's International Realty, (610) 229-9011
View additional infoThe saying that "whatever is worth doing at all, is worth doing well" rings truer than ever in the world today. At Jamesfield Place, we are creating an exclusive residential enclave that fosters sustainability and forms lasting connections of people to place and to each other. Here, we offer the opportunity to live an exemplary lifestyle in the idyllic countryside of Lancaster County. Featuring seven gracious properties on rolling terrain, each residence at Jamesfield Place will be uniquely designed for you by our team of architects and interior designers. By drawing from the richness of Central Pennsylvaniaâs maker heritage and inspired by the surrounding farmlands, your home will be curated to your lifestyle and preferences within the framework of a contemporary neighborhood. The significance of your expectations for your home are not lost on us and we meet these aspirations with discipline and relentless enthusiasm. We are grateful for the opportunity to serve you and welcome you to Jamesfield Place. *Buyers agents must accompany and register their Buyers at the first visit. $433,280257 Gardenia Lane Lebanon, PA 17042Open House: Saturday, 5/11 12:00-4:00PM
Courtesy: Keller Williams Realty, (717) 657-4700
View additional infoEnjoy one level living with our move in ready Willow II, ranch open floor plan. Ask about our $4000 incentive on this home! This home features an upgraded designer kitchen with center island and granite countertops. All cabinets are maple wood and includes soft close doors and drawers. The kitchen also offers a pantry, natural gas cooktop, stainless steel appliances and recessed lighting. The Sunroom addition offers flexible living space perfect for sitting room or dining area with lots of natural light and vaulted ceiling. Also offering 3 bedrooms, 2 1/2 baths a study/den, living room and dining room. The primary suite has an attached ensuite full bathroom with 5ft walk in shower plus large walk in closet, 2nd clothing closet and linen closets. Two car attached garage and patio. This home qualifies for an additional incentive for buyers that can move in quickly, contact us for more details. Meadow Lane Farms is situated on 185 acres of scenic farmland in the heart of Lebanon County. There are walking pathways, connects to Gloninger Woods Park and Rails to Trails. It is conveniently located just minutes from shopping along the Routes 422 and 72 corridors, and is an easy commute to Harrisburg, Hershey and Lancaster areas. OPEN HOUSE HOURS- Sat and Sun 12pm-4pm Mon 1pm-4pm, Wed 4pm-7pm and Fri 1pm-4pm. Open House: Saturday, 5/11 12:00-4:00PM
Courtesy: Keller Williams Realty, (717) 657-4700
View additional infoWelcome to Meadow Lane Farms! This is our Poplar model with first floor master is a 4 bedroom, 3.5 bathroom, 2,372 sq ft stunning home. The main level features a designer kitchen large center island, Quartz counter tops, painted white cabinetry with soft close drawers and doors, expanded pantry and stainless steel appliances. The kitchen flows into the dining area and family room with lots of natural light. The spacious primary bedroom is located on the main level and includes a luxurious master bathroom with 5ft walk in shower, maple wood cabinetry and two sink vanity. Plus a large walk in closet. The main level also includes an office, half bathroom and laundry/mud room. Upgraded Luxury vinyl plank (LVP) flooring is throughout the main level. The second floor features a second primary suite with attached full bathroom and walk in closet. 2 additional spacious bedrooms and a loft/study area and a 3rd full bathrooms on are this level. Efficient Natural Gas utilities. This home will be completed August 2024. Meadow Lane Farms is situated on 185 acres of scenic farmland in the heart of Lebanon County. It is conveniently located just minutes from shopping along the Routes 422 and 72 corridors, and is an easy commute to Harrisburg, Hershey and Lancaster areas. See attached list of all features and amenities. OPEN HOUSE HOURS- Saturday and Sunday 12pm-4pm, Monday & Friday 1pm-4pm, Wed 4-7pm or by appointment. Open House: Sunday, 5/12 12:00-4:00PM
Courtesy: Keller Williams Realty, (717) 657-4700
View additional infoWelcome to Meadow Lane Farms! This is our Poplar model with first floor master is a 4 bedroom, 3.5 bathroom, 2,372 sq ft stunning home. The main level features a designer kitchen with large center island, Quartz counter tops, Maple wood cabinetry with soft close drawers and doors, expanded pantry and stainless steel appliances. The kitchen flows into the dining area and family room with cozy gas fireplace. The spacious master bedroom is located on the main level and includes a luxurious master bathroom with tile flooring, upgraded cabinetry and walk in tiled shower. Plus a large walk in closet. The main level also includes an office, half bathroom and laundry room. Upgraded Engineered vinyl plank (EVP) flooring is on most the main level. The second floor features 3 spacious bedrooms and a loft/study area that can easily be converted in the 5th bedroom. Two additional full bathrooms on are this level. Efficient Natural Gas utilities. This home is the Model home and Design center for development. Meadow Lane Farms is situated on 185 acres of scenic farmland in the heart of Lebanon County. It is conveniently located just minutes from shopping along the Routes 422 and 72 corridors, and is an easy commute to Harrisburg, Hershey and Lancaster areas. See attached list of all features and amenities. OPEN HOUSE HOURS- Saturday and Sunday 12pm-4pm, Monday & Friday 1pm-4pm, Wed 4-7pm or by appointment. $719,900690 Old Pike Lititz, PA 17543
Courtesy: Berkshire Hathaway HomeServices Homesale Realty, (800) 383-3535
View additional infoStep into a captivating piece of history! This extraordinary residence, originally constructed in 1850, has undergone recent meticulous updates and restoration, seamlessly blending its historic charm with modern conveniences. Adjacent to the home is a remarkable Mill dating back to 1776, originally serving as a saw and grist mill before its transformation into a Flour mill in 1923, offering three floors of endless possibilities. Nestled on a sprawling 1.7-acre parcel, this property, just south of Speedwell Forge and bordered by the tranquil Hammar Creek, is a haven for both history enthusiasts and those seeking a summer paradise. Delight in leisurely moments within the screened-in gazebo by the inviting saltwater inground pool â a true retreat. Boasting a Polebarn constructed in the '90s, this property combines the best of the old and the new, featuring a 9-foot overhead door for effortless access. Inside the residence, discover a harmonious blend of modern luxury and historical character. The cherry kitchen cabinets, granite countertops, farmstyle keeping/dining area, walk-in pantry, and a second kitchen with a bar area exemplify the thoughtful renovations enhancing the home's allure. With a full bathroom on the main floor, a living room area that can easily transition into a dual-purpose space, and a second-floor laundry in close proximity to the bedrooms, convenience and elegance harmonize effortlessly. The main bedroom suite with double closets, a second staircase, and updated bathrooms underscore the attention to detail lavished upon this unique property. Additional features include a newer heating system with dual zones and a UV filter, ensuring both comfort and efficiency. With a myriad of possibilities awaiting exploration, seize the chance to own a piece of history that effortlessly marries past and present. Call today to arrange a private tour and witness the timeless allure of this exceptional estate for yourself. How may I help you?Get property information, schedule a showing or find an agent |
|||||||||||||||||||||||||||||||||||||||||||||||||||||||||||||||||
Copyright © Metropolitan Regional Information Systems, Inc.


