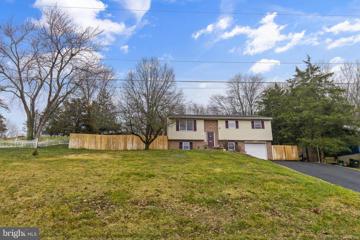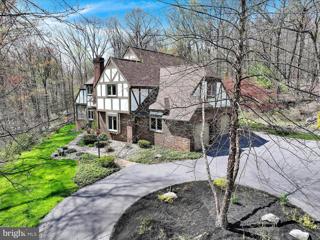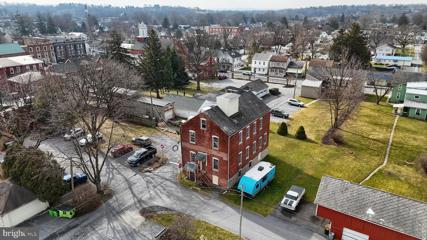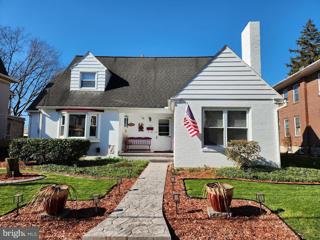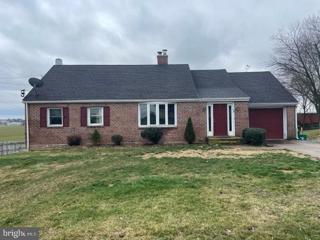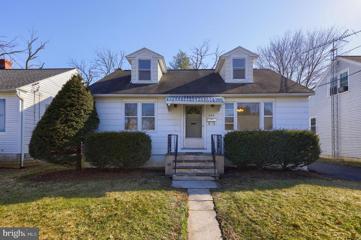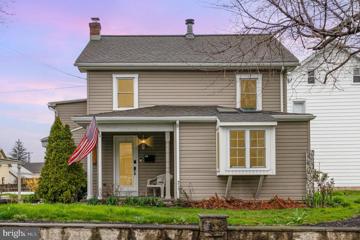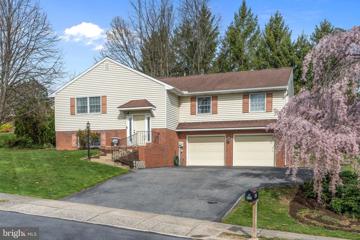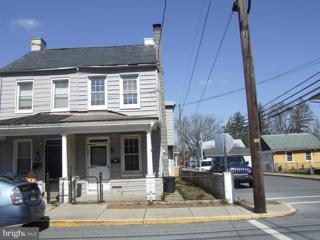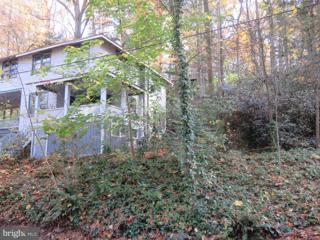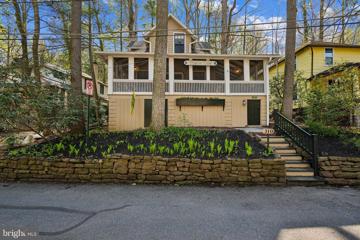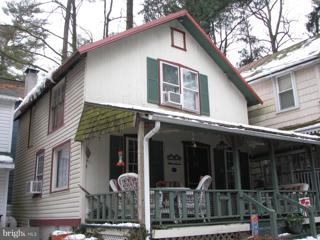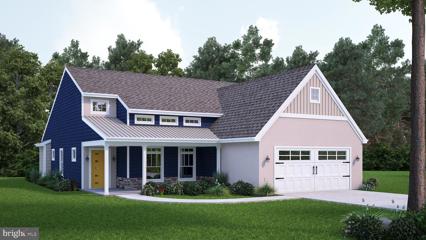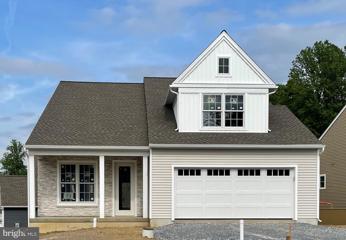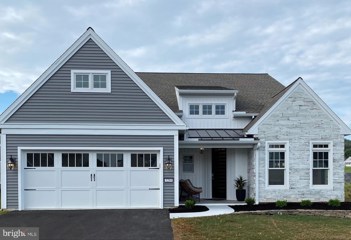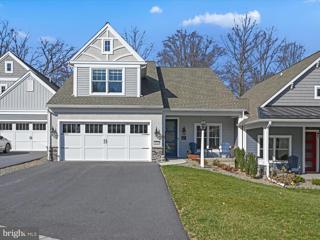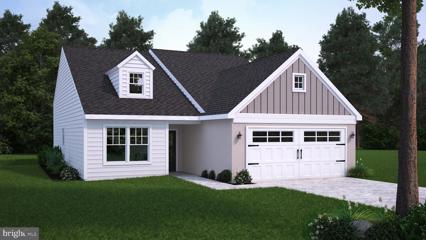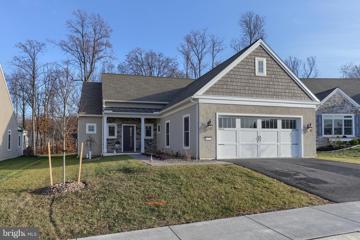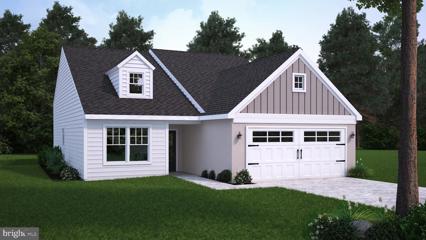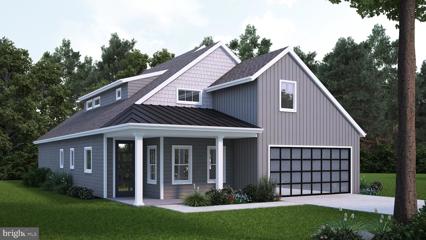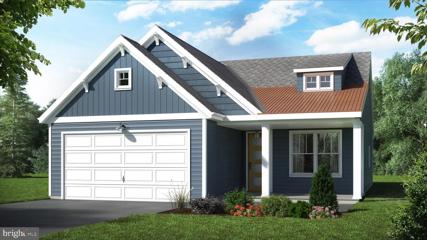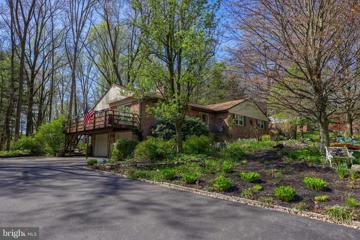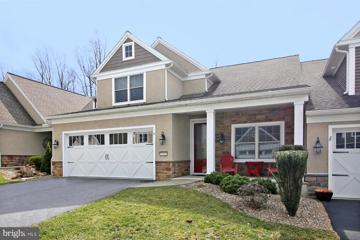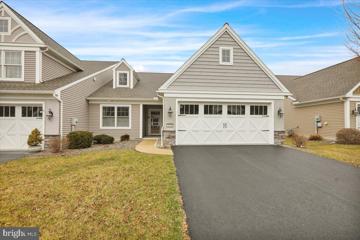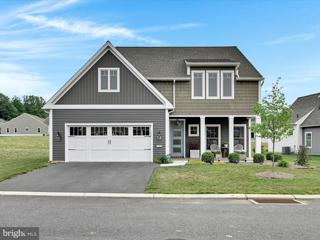|
Elstonville PA Real Estate & Homes for Sale
Elstonville real estate listings include condos, townhomes, and single family homes for sale.
Commercial properties are also available.
If you like to see a property, contact Elstonville real estate agent to arrange a tour
today! We were unable to find listings in Elstonville, PA
Showing Homes Nearby Elstonville, PA
$375,000989 White Oak Road Manheim, PA 17545
Courtesy: Keller Williams Elite, (717) 553-2500
View additional infoFor sale just outside Manheim! This 3 bedroom, 1 bath home with many recent upgrades is move in ready for you to make your home. Large fenced in back and side yards with gate access creates a private area for pets and children to roam and play or for quiet undisturbed relaxation. There is a large sunroom facing the back of the property with cathedral ceilings that creates a tranquil space. The kitchen has recently been upgraded with new appliances, countertops, oversized sink, recessed LED lighting, and has a skylight to allow lots of natural light. The living room comes with electric fireplace and shelving. Finishing off the main level is 3 bedrooms and one full bath. Downstairs you will find a utility room, a bonus room, and another area to create an office or extra living space. The new HVAC has venting to the downstairs installed should you wish to completely finish the downstairs level. All recent upgrades within the past year and a half include, full HVAC system, PVC coated wire mesh fence with privacy screening fencing in the back and side yards with gate access from the driveway, newly contoured and paved driveway, new well pump with new wiring installed to pump, kitchen countertops with oversized sink, kitchen appliances, and LED recessed lighting throughout the home. Schedule your showing today! $799,0001261 Ash Lane Lebanon, PA 17042
Courtesy: RE/MAX Cornerstone, (717) 273-5501
View additional infoWelcome to 1261 Ash Lane, a one of a kind home nestled on a sprawling 1.98-acre wooded lot in the highly coveted neighborhood of Spring Hill Acres. Built in 1991, this custom Engligh Tudor boasts an impressive 5,136 square feet of living space, offering a blend of elegance, comfort, and ample room for all your needs. As you step through the front entrance, you are greeted by a large curved staircase, which sets the tone for the craftsmanship you will see throughout. The first floor presents a variety of living spaces, including three inviting family rooms, ideal for gatherings and relaxation. The well-appointed kitchen beckons with its charm, while the formal dining room sets the stage for memorable meals. An office with custom bookshelves provides a quiet retreat for work or study, complemented by the convenience of a half bathroom on this level. Step into the enclosed porch to enjoy serene views or ascend the beautiful spiral staircase to explore further. Upstairs, you'll find six spacious bedrooms, each offering large closets and great views of the woods. In addition, there are 3 full bathrooms and a laundry room / closet to ensure convenience. The lower level of this home reveals a vast walkout basement, offering endless possibilities for recreation and entertainment. Two closets with built-in desks create ideal spaces for home offices or creative endeavors, while a half bathroom adds convenience. Ample storage space completes this level, ensuring all your belongings have their place. Outside, the enchantment continues with a beautiful patio area, perfect for outdoor gatherings, complemented by a refreshing pool and inviting fire pit. A three-car garage and outdoor storage shed provide practicality and convenience. This exceptional home is equipped with two wells, a septic system, efficient propane heat, and a whole-house generator, ensuring comfort and reliability year-round. Experience the allure of 1261 Ash Lane â a true masterpiece offering unparalleled luxury and serenity. Don't miss this opportunity to make this one-of-a-kind residence your own. Schedule your private tour today. $275,00026 N Hart Street Manheim, PA 17545
Courtesy: Iron Valley Real Estate, (717) 769-2986
View additional infoWelcome to 26 Hart St! This versatile property sits in a prime location and boasts an R-3 zoning designation, offering a myriad of possibilities for its use. Whether you envision it as a single-family home, a duplex, or even a commercial space, this property provides the flexibility to suit your needs. This building has water and sewer already add but now it is waiting for someoneâs dream to unfold. The expansive square footage and unique location in the Manheim Boro a versatile canvas. As the owner relocates and sells all projects in Manheim, this presents a unique opportunity to acquire a space that could be transformed into a home, distillery, brewery, cigar lounge, barbershop, art studio, workshop, apartments, or other business or investment opportunities. The property comes with the added advantage of recently installed water and sewer lines, streamlining the development process for your chosen venture. The owner hired a structural engineer who has recently confirmed the building's stability, providing potential buyers with peace of mind. Natural light floods the interior, creating a bright and inviting atmosphere that enhances the potential of space. This feature not only contributes to a pleasant environment but also provides a valuable aesthetic element for businesses like art studios or workshops. Conveniently located, the property has adjacent municipal parking, ensuring easy access for customers or residents. Whatever you envision, whether a trendy brewery, studio, a cozy cigar lounge, or modern apartments, Hart St is poised to become the a great spot in Manheim. Don't miss the chance to make this versatile property yours while the owner's relocation creates a unique opening for a savvy investor or business owner to turn it into something great. The sellers had started working with architect and engineer to work on some design plans that he was going to get started this summer but had a sudden opportunity out of state and will be selling 104, 116 Auction Rd as well as this Hart St Adress. If you are looking to expand your portfolio currently, don't miss the chance to explore this promising opportunity. $225,00060 S Hazel Street Manheim, PA 17545Open House: Saturday, 4/27 10:00-12:00PM
Courtesy: Cavalry Realty LLC, (717) 932-2599
View additional infoThis property will be offered at Public Auction on Tuesday, May 7, 2024 @ 6pm. The listing price is the opening bid only and in no way reflects the final sale price. 10% down due at auction, 2% transfer tax to be paid by the purchaser, real estate taxes prorated. This 3-bedroom, move-in ready home is nestled in Manheim Boro, boasts a quaint outdoor entertainment space and is within walking distance to local shops and restaurants. The first floor of the home features a recently remodeled kitchen, dining room, living room with wood-burning fireplace, bedroom, full bathroom, office, and sun room with access to the well-maintained backyard. The second-floor hosts two bedrooms and a full bathroom. The basement offers a family room with brick fireplace, laundry room, storage area and cold cellar. Additional amenities include an attached 1-car garage, stamped concrete walkways, and electric in the pavilion. $225,00074 S Penryn Road Manheim, PA 17545
Courtesy: Cavalry Realty LLC, (717) 932-2599
View additional infoThis property will be offered at Public Auction on Monday, April 22, 2024 @ 6pm. The listing price is the opening bid only and in no way reflects the final sale price. 10% down due at auction, 2% transfer tax to be paid by the purchaser, real estate taxes prorated. This 4-bedroom Manheim ranch home sits on a nice lot in a country setting while still offering easy access to Doe Run Road and Routes 72 and 772. The first floor of the home features a living room with fireplace, dining room, kitchen, 2 bedrooms and a full bathroom. The second floor offers 2 bedrooms. The basement is partially finished and hosts a kitchenette, pellet stove, potential bedroom, full bathroom, laundry and storage room. Additional amenities include an attached 1-car garage, and partially fenced yard.
Courtesy: RE/MAX Evolved, (717) 509-2880
View additional infoWelcome to 235 E Ferdinand St! This lovely cape cod is located on a quiet, private, dead end street in Manheim Boro. The home features two bedrooms on the main level along with new flooring in the kitchen, fresh paint, as well as new carpet throughout the house. The electric has been updated to a 200amp panel. The seller installed a complete basement water proofing system that boarders all the walls in the basement. Upstairs has two rooms as well as closets in each room for additional sleeping rooms. The freshly paved driveway leads to a detached one car garage. Come enjoy the town and convenience of all the local shopping just minutes away. Schedule your showing today! $365,0001 N Fulton Street Manheim, PA 17545
Courtesy: RE/MAX Delta Group, Inc., (717) 652-8200
View additional infoThe beautiful detached 3 bedroom, 1.5 bath home in Manheim Borough is ready for you to call it home! This home has been updated with new windows which have a transferable lifetime warranty, new luxury vinyl tile in the main bath, luxury vinyl planks in the mud room and laundry conveniently located on the first floor. There is a formal living room with a wood burning fireplace, gorgeous bay windows and two brand new skylights! A dining area right off of the kitchen with beautiful hardwood floors. Upstairs, there are 3 bedrooms. Check out the accent wall in the primary bedroom! There is an updated bathroom with a new tub surround, new toilet, and a luxury vinyl floor that is stunning. Outside there is a pergola where you can relax with a cup of coffee in the morning or a glass of iced tea in the evening, a nice yard for games, and a large detached garage offering openers on both doors and a large area for storage or a workshop. A short walk away is a Mummau Park and Rife Run Creek which are great places for kids to play. Also, a short walk away is Market Square, one of the most beautiful town centers you will ever see. Also, in walking distance, are numerous dining options, parks, ice cream vendors, coffee houses, and the sports fields of Manheim Central!
Courtesy: EXP Realty, LLC, (888) 397-7352
View additional infoð¡ Welcome to 641 Lorraine Avenueâa meticulously renovated home in a quiet neighborhood that invites you to relax and create memories.  In 2020, the owners began their journey to give the well-built house a complete makeover! Throughout the home, lighting, outlets, and switches were added and updated, the original carpet and vinyl flooring were replaced with beautiful laminate and LVT, and every surface in the house received a fresh coat of paint. Additionally, nearly every light has been fitted with energy saving LED bulbs ð¡.  Walls separating the kitchen, dining, and living rooms were removed to create an open concept space that is well equipped for entertaining. A kitchen island with seating was ingeniously built to incorporate the HVAC, central vac, and electrical components. Other kitchen upgrades include quartz countertops, tile backsplash, an oversized sink, a sleek faucet with a built-in jet sprayer, and a new microwave and dishwasher. Custom picture ledge shelves were added to the living room, and a mantle was incorporated to enhance the electric fireplace surround.  The home boasts 4 generously sized bedrooms, including two with attached bathrooms. The thoughtful layout provides the option to use the lower level as an in-law suite, complete with its separate living space, bedroom, and bathroom. Storage is abundant throughout the home, including a deep closet under the stairs and an oversized 2-car garage.  The bathrooms received new toilets with slow close lids, upgraded fans with timer switches, and some new fixtures. The cast-iron tub upstairs was enhanced with fresh tiling and an extra-tall, curved shower curtain for added comfort and a sophisticated aesthetic. Downstairs, the shower was transformed to include a new stall with ample shelf space, sliding doors, and double shower heads. You can share one with a partner or indulge in both yourself!  Along with beautifying the home, the owners have also taken care to address important maintenance tasks, including the removal of a dead tree, remediation of a minor shower leak, repairs to the garage door motor, and addressing minor dry rot around the front and garage doors. The flexible dryer vent was replaced with rigid ducting for improved efficiency and enhanced fire prevention. Gutters and downspouts were replaced for improved functionality. A wired video doorbell enhances security at the front entrance, and privacy film was added to the downstairs windows. Routine, preventative maintenance visits from a pest control company have also kept the home safe from tiny intruders.  Outside, a concrete patio offers outdoor living space, complemented by a brick surround. The presence of mature evergreen trees along the back of the property and strategic landscaping give the home a private, secluded feel. Beautiful birds fill the air with their songs and playful squirrels provide peaceful entertainment.  In summary, 641 Lorraine Avenue offers a blend of practicality and modern comfort, thanks to the owners' meticulous attention to detail and thoughtful design choices. The blood, sweat, tears and ð¸ poured into this home is evident in the Before & After photos! Who will be the lucky new owner to reap the benefits of meticulous updates and stylish taste? Snag this gem before someone else beats you to it!
Courtesy: Berkshire Hathaway HomeServices Homesale Realty, (800) 383-3535
View additional infoWelcome to the lovely town of Manheim. This semi detached is in good condition and move in ready. Ideal location very walkable town, Located close to elementary school, shopping and dining. Location also has easy access to major routes and turnpike. # Bedrooms and 2 Full bathrooms. Fenced in yard and shed.
Courtesy: Mt Gretna Realty
View additional infoEnjoy the peaceful, quiet lifestyle in a cottage located in the most desirable lower section of Mt. Gretna Chautauqua located within 1-2 blocks of the Playhouse, Jigger Shop and post office. Extensively renovated and open floor plan with a wood stove for those cool nights, open beam living room ceiling, wonderful light filled rooms, private wooded side and rear views, renovated kitchen, powder room and bath and 3 bedrooms for all your weekend guests. Great front porch, side and rear patios and a concrete basement for storage. And, being sold furnished with all contents included!
Courtesy: RE/MAX Reliance, (215) 723-4150
View additional infoWelcome to âThistle Dewâ, a delightful cottage nestled amidst the hills and verdant trees of the Pennsylvania Chautauqua. Just a short stroll away, discover the boundless excitement awaiting and behold the serene beauty of Mt Gretna Lake and Beach at Lake Conewago! The main floor is a perfect blend of modern convenience and historic charm. Entering through the side door you are greeted by an updated kitchen with a great deal of cabinetry, a breakfast nook with skylight, and a plethora of windows bringing in lots of natural light, creating a warm and inviting atmosphere. The laundry is located right off the kitchen. Next head into the dining and living room with an open-concept cabin feel, wood paneling, and a large stone fireplace. Take note of the original hardwood flooring throughout this level. A bonus area currently used as a small study is tucked away towards the staircase. Through French doors via the living room is the gem of âThistle Dewâ, the L-shaped screened-in porch. Relax on the porch swing, one of the many chairs or sofas, or play a card game at the table. There is plenty of room for family and friends to enjoy the outdoors with protection from the elements. Two new ceiling fans flank the porch providing relief on those hot summer days. Back inside, venture to the upper floor where you will find that the primary and second bedrooms share a Jack and Jill full bathroom. The third and fourth bedrooms have access to the second full bath with an antique claw foot tub. This home is already furnished for you to use as you wish whether it be a vacation getaway or a primary residence! Enjoy all that Mt Gretna has to offer including the Playhouse, Tabernacle, The Jigger Shop, other restaurants and more. Park your car and explore! $249,000203 6TH Street Mt Gretna, PA 17064
Courtesy: RE/MAX Cornerstone, (717) 273-5501
View additional infoHAVE YOU BEEN LOOKING FOR A SUMMER GETAWAY? COME AND ENJOY ALL OF THE BENEFITS & CHARM OF LIVING IN MT. GRETNA. ENJOY RELAXING ON THE FRONT PORCH & ENJOYING THE MT. GRETNA ATMOSPHERE. THIS WELL-MAINTAINED COZY PROPERTY FEATURES 3 BEDROOMS, LARGE LIVING ROOM & DINING ROOM COMBINATION, GALLEY KITCHEN, LAUNDRY & FULL BATH. IT FEATURES HARDWOOD FLOORS, A PROPANE STOVE IN THE DINING ROOM FOR ADDITIONAL HEAT & AMBIANCE. SOME ELECTRIC BASEBOARD HEAT. THE EXTERIOR OF THE PROPERTY WAS SIDED A FEW YEARS AGO. THE MAIN ROOF IS METAL AND NEW IN 2001, AND FRONT PORCH ROOF NEW IN 2005. THE LAUNDRY IS LOCATED ON THE 2ND FLOOR WITH STACKABLE WASHER & DRYER. ALL OF THE FURNITURE & APPLIANCES STAY. 5 BEDS FOR SLEEPING ACCOMMODATIONS. SO THE PROPERTY IS ALL READY FOR YOU TO MOVE IN AND ENJOY. TAKE A HIKE, BIKE OR WALK, OR VISIT THE LAKE, THE LEBANON VALLEY RAIL TRAIL, MT. GRETNA PLAYHOUSE, TABERNACLE, THE JIGGER SHOP & OTHER RESTAURANTS. THE MT. GRETNA CAMPMEETING ASSOCIATION FEE INCLUDES WATER, SEWER, TRASH AND SNOW REMOVAL.
Courtesy: Alden Realty, (717) 376-1199
View additional info***TO BE BUILT***The WINSLOE with BASEMENT. Catch-your-breath stunning, WINSLOE offers exquisite surprises both inside and out. The expansive first floor is filled with light while a cozy corner is created beneath the stairway. You will find delight from the impressive foyer to the laundry. Bedrooms, storage, and an additional sitting area on the second floor make the WINSLOE as practical as she is intriguing. **TO BE BUILT***
Courtesy: Alden Realty, (717) 376-1199
View additional infoThe SHERMAN with LOFT in Alden Place. ***IN PROCESS OF BEING BUILT***THERE IS STILL TIME TO PERSONALIZE THE INTERIOR OF THIS HOME***QUICK DELIVERY*** This beautiful modern cottage provides ample space for hobbies as well as guests. You will love the spacious kitchen with pantry and the sizable master suite. SHERMAN provides the house to make a Home Sweet Home. Alden Place is a 55+ Active Adult Community featuring a 17,000 sq. ft. Clubhouse with an indoor pool, hot tub, fitness center, ballroom, library, billiard room, and coffee cafe. Also, the community has a small fishing lake and access to Rails & Trails for walking and biking. ***IN PROCESS OF BEING BUILT***THERE IS STILL TIME TO PERSONALIZE THE INTERIOR OF THIS HOME***QUICK DELIVERY***. Open House: Saturday, 4/20 1:00-4:00PM
Courtesy: Alden Realty, (717) 376-1199
View additional info***BUILDER MODEL HOME FOR SALE*** The ALDEN 2.1 with FLOATING LOFT at Alden Place. This AWARD WINNING home defies gravity from the loft to the cantilever stair case. The see-through fireplace connecting the great room with the covered porch brings a bit of the outdoors ... inside. The live edge art in the dining room doubles as the 2nd entrance into the hidden pantry. These are only a few of the design points that will leave you breathless. Alden Place is a 55+ Active Adult Community featuring a 17,000 sq.ft. Clubhouse with an indoor pool, hot tub, fitness center, ballroom, beauty salon, library, billiard room and coffee cafe. Also, the community has a small fishing lake and access to Rails and Trails for walking and biking. ***AVAILABLE IMMEDIATELY***
Courtesy: Berkshire Hathaway HomeServices Homesale Realty, (800) 383-3535
View additional infoWhy build when you can move into a stunning villa TODAY? This upscale 2-bedroom, 2-1/2 bath home is nestled in the woods on a quiet, friendly cul-de-sac. Main floor highlights: open concept living with many upgrades; LVP flooring; separate living and dining areas; modern kitchen with granite countertops, upgraded cabinets, stainless steel appliances, instant hot water, eat-in kitchen island, and a walk-in pantry with water and electric hookups; great room with 15' vaulted ceiling adorned with skylights, 12-blade ceiling fan, 6'x6' window, sliding glass door, wooden display shelf with switched LED lighting, and a magnificent floor-to-ceiling fieldstone gas fireplace; primary suite with large walk-in closet and bathroom. Second story boasts an oversized loft, bonus office space, second bedroom, full bath and plenty of storage space. Smart features listed below. At Alden Place, youâll have easy access to major highways and Rails and Trails (20+miles of mixed-use trail), a community ctr with heated indoor pool, ballroom and kitchen, outdoor patio and a fishing lake. Luxury living at its finest!!
Courtesy: Alden Realty, (717) 376-1199
View additional info***TO BE BUILT*** The EDWARD with LOFT in Alden Place. The EDWARD model offers intrigue and comfortable elegance with an inviting spacious front porch perfect for an evening of relaxation and entertainment. This modern cottage offers a first floor owner's suite and several creative options for future expandable second floor space, making this the perfect home for today and the perfect home to grow into for the future. Alden Place is a 55+ Active Adult Community featuring a 17,000 sq. ft. Clubhouse with an indoor pool, hot tub, fitness center, ballroom, library, billiard room, and coffee cafe. Also, the community has a small fishing lake and access to Rails & Trails for walking and biking. ***TO BE BUILT***
Courtesy: RE/MAX Cornerstone, (717) 273-5501
View additional info
Courtesy: Alden Realty, (717) 376-1199
View additional info***TO BE BUILT*** The PERCY A in Alden Place. Our little Percy is the smallest design in the collection, so he is extra special. The layout is perfect for small-home living, flowing flawlessly for efficiency and comfort. Percy is the perfect representation of small yet fabulous. Alden Place is a 55+ Active Adult Community featuring a 17,000 sq. ft. Clubhouse featuring an indoor pool, hot tub, fitness center, ballroom, library, billiard room, and coffee cafe. Also, the community has a small fishing lake and access to Rails & Trails for walking and biking. ***TO BE BUILT***
Courtesy: Alden Realty, (717) 376-1199
View additional info***TO BE BUILT*** The CARMODY with LOFT in Alden Place. The welcoming porch of the Carmody leads to a generous foyer which opens to a stunning, sunlit living space. Featuring a spacious open floor plan and a first floor master suite, Carmody merges modern with charm and functionality with flair. The optional second floor offers space to be personalized to your unique needs and dreams. Alden Place is a 55+ Active Adult Community featuring a 17,000 sq. ft. Clubhouse with an indoor pool, hot tub, fitness center, ballroom, library, billiard room and coffee cafe. Also, the community has a small fishing lake and access to Rails & Trails for walking and biking. ***TO BE BUILT***
Courtesy: Alden Realty, (717) 376-1199
View additional info***TO BE BUILT*** The HARBOR A with LOFT in Alden Place. The Harbor model is the perfect blend of contemporary design and simplistic elegance. Complete with a two-car garage and spacious open floor plan, this modern and refined house brings charm and functionality together in harmony. Alden Place is a 55+ Active Adult Community featuring a 17,000 sq. ft. Clubhouse with an indoor pool, hot tub, fitness center, ballroom, library, billiard room, and coffee cafe. Also, the community has a small fishing lake and access to Rails & Trails for walking and biking. ***TO BE BUILT*** $447,900112 Timber Mt Gretna, PA 17064
Courtesy: Coldwell Banker Realty, (717) 735-8400
View additional infoWelcome Home! Meticulously maintained property offering many upgrades and optional in-law courters. As you enter, you will find stunning oak hardwood floors and an upgraded double-sided brick propane fireplace with remote start. The large living room has an abundance of natural light and leads to a large deck with retractable awning perfect for your morning cup of coffee. The kitchen features granite countertops with a generous island, new Italian porcelain wood-look tile, custom cherry cabinetry, new upgraded stainless appliances with TWO ovens-perfect for holidays and cookie baking and a generous pantry complete this cookâs kitchen. You couldnât feel closer to nature in this all-season sunroom with a gorgeous cathedral ceiling and lovely views of your backyard. The primary bedroom offers a new walk-in shower with a Bluetooth light/fan to enjoy your music, granite countertop, custom cherry vanity, porcelain tile and a large closet. You have yet another extension to nature from the bedroom with a privacy deck to enjoy the sunshine of the day or an evening glass of wine. Two additional bedrooms with custom built ins, guest bath with granite countertop and a laundry area complete the main living area. The walkout lower level features a spacious bedroom, bathroom, family room, kitchenette, and storage! Wonderful space for guests, in-laws or setup for a home office. If relaxation is what you desire, have a seat on the slate patio by the covered fishpond and waterfall. Nature lovers will enjoy seeing a variety of birds, deer and other wildlife. This oasis is complete with gardens for every season requiring little maintaining since many are native and pollinators. Deer resistant and lots of lush green! Shed for storage and new metal roof PLUS a âshe shedâ with two lofts and a garden bench! You are footsteps away from the rail trail, Jigger Shop, Lake/Beach, roller rink, mini golf, library and several local restaurants. Additional perks.... a whole house generator, a newer roof, no maintenance gutter guards and epoxy garage floor- (both with transferable warranties) So much offered here. Shown by appointment only. *The address is 112 Timber ROAD $385,0001018 Villa Drive Lebanon, PA 17042
Courtesy: RE/MAX Pinnacle, (717) 270-8808
View additional infoSeller is offering a $5000. painting allowance with full price offer! Indulge in luxurious living without compromising on space or amenities in this exquisite, sprawling villa boasting an airy open floor plan and majestic cathedral ceilings. The heart of this home is the stunning fully equipped kitchen, destined to be the envy of all, featuring expansive countertops, abundant cabinets, a stylish tile backsplash, under counter lighting and an enormous island perfect for culinary adventures. Gleaming stainless steel appliances, including a gas range, microwave, refrigerator, and dishwasher, elevate both the functionality and aesthetics. Step into the inviting living room, where a cozy gas fireplace adorned with a mantel awaits, leading to a tranquil covered patio complete with a ceiling fanâa perfect retreat for relaxation or entertaining. The main level offers versatility with an additional sitting area or office space. The primary bedroom features a full bathroom with an easily accessible shower with grab bars, double bowl vanity, and a generously sized closet outfitted with organizers. For added convenience, the laundry is thoughtfully located on this floor. Ascend the open staircase to discover a loft area, a second bedroom, and another full bath featuring a whirlpool tubâa haven for guests. This n home is full of modern conveniences, including skylights a heated two-car garage, a reverse osmosis filtered water system with a water softener, and Cortec-Luxury vinyl plank flooring (water and scratch resistant) There are also multiple ceiling fans, an abundance of recessed lights and a fire sprinkler system. Piano can stay . Enjoy easy access to outdoor adventures with proximity to Rails to Trails for hiking and biking, as well as major highways 72, 322, and the turnpike. Nestled on a tranquil street within Alden place, this home offers a serene escape while remaining conveniently close to the community center. Come discover the epitome of active adult living in this 55+ Land Lease community, where a vibrant clubhouse awaits with an array of amenities including an indoor pool, billiards room, coffee shop, fitness room, library, hair salon, and a grand ballroomâensuring endless opportunities for leisure and socialization. $274,0001031 Villa Drive Lebanon, PA 17042
Courtesy: Weichert Realtors Neighborhood One, (610) 670-6566
View additional infoATTENTION - SPECIAL OFFERING FROM MOTIVATED SELLER! Seller is offering a $5,000 Seller assist/credit with an acceptable and fully executed agreement of sale. Seller reserves the right to withdraw this offer on or before April 29, 2024 without notice. Villa in the adult active community of Alden Place in Lebanon. As you approach this 2 bedroom two bath home with an open concept the first thing you will notice it the well maintained exterior which is maintained by the HOA. As you enter the home you will take notice that your can see straight thought to the enclosed back patio and the warm of the flooring. To your left is the guest bedroom which has access directly to the main bath while providing access to the main bath from the hall for your guests as you entertain. To the right of the main entrance is a laundry room with washer and dryer as well as access to the 2 car garage with keyless entry from the driveway. The open floor plan of the Quentin floor plan, living room, dining room and kitchen provides a cozy space with plenty of natural light and access to a screened in back patio. Finally the spacious primary suite with plenty of natural light offers a primary bath with a walk in shower and walk in closet. If Location, Location, Location, is one of your deciding factions then Alden Place hits it on all three. Just minutes from the PA turnpike, convenient commute to Hershey, Harrisburg, and Lancaster and Alden Place community borders Lebanon Valley Rails to Trails, an 18+ mile walking, biking, cross country skiing, horseback riding, fishing, etc. trail for you to enjoy. The HOA maintains the landscaping, trash pick up and snow removal. This home is meticulously cared for and is ready for you to do is move in! Land lease amount fixed for two years from settlement. Call to schedule a showing on this Alden Place villa! $389,9001208 Mosaic Drive Lebanon, PA 17042
Courtesy: RE/MAX Cornerstone, (717) 273-5501
View additional infoThe Activity/Recreation Fee is optional and is for if you want use of the clubhouse and the amenities. and is per household. How may I help you?Get property information, schedule a showing or find an agent |
|||||||||||||||||||||||||||||||||||||||||||||||||||||||||||||||||
Copyright © Metropolitan Regional Information Systems, Inc.


