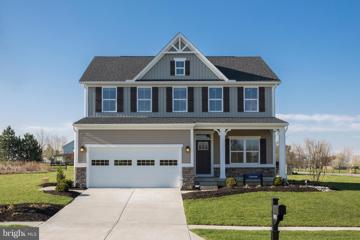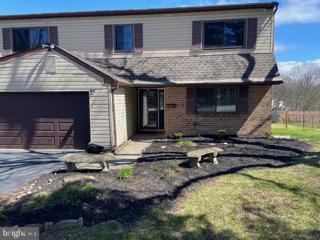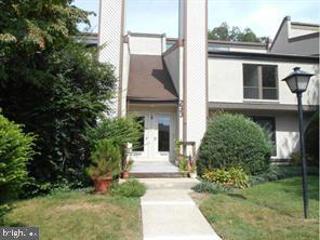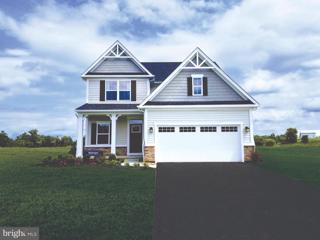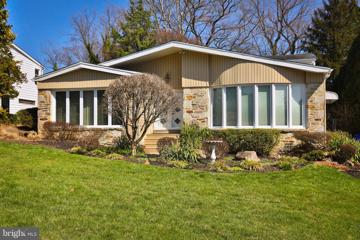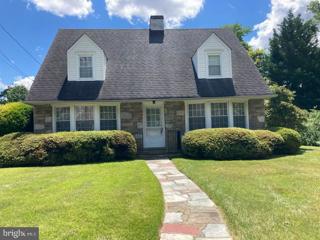|
Elkins Park PA Real Estate & Homes for SaleWe were unable to find listings in Elkins Park, PA
Showing Homes Nearby Elkins Park, PA
Courtesy: NVR Services, Inc., (703) 955-4875
View additional infoBuild a Columbia at Ashbourne Meadows! The Columbia single-family home is just as inviting as it is functional. Discover a magnificently spacious floor plan with custom flex areas. The welcoming family room effortlessly flows into the gourmet kitchen and dining area, so you never miss a moment. Add a covered porch for those warm summer nights and use the family entry to control clutter. On the second floor, 4 large bedrooms await, with the option to change one to a cozy loft for more living and entertaining space. Your luxurious owner's suite offers a walk-in closet and spa-like double vanity bath. Come home to The Columbia today. The only brand new single homes in a parklike setting with walking trails, at former Ashbourne Country Club, minutes to Philadelphia. Other floor plans and home sites available. Photos are representative. Now offering holiday savings with below market interest rates available! $425,000107 Emory Lane Cheltenham, PA 19012
Courtesy: HG Realty Services, Ltd., (215) 969-2400
View additional infoLive on one of the prettiest streets in Cheltenham! Emory Lane is a quiet cul de sac--no through traffic! This home is terrific for entertaining. Big and bright living room with tall ceilings and gleaming hardwood floors. Formal dining room. Separate den/tv room/home office. First floor powder room. Eat in kitchen with dining nook and door to small deck. Enjoy the lovely view while you linger over your morning coffee. Three bedrooms/2-and-a-half baths. Bright and roomy laundry room next to the spacious attached 2-car garage. Full finished basement with 2 large rooms. The owners used one as a playroom and one as a home gym. Patio with fire pit. Raised beds for gardening. Energy efficient furnace is only 3 years old.
Courtesy: Sunland Real Estate, (267) 603-2001
View additional infoWelcome to well-located condominium. Tons of natural light as you enter into this spacious condo. Open Living & Dining Areas. Both bedrooms have plenty of closet spaces! Easy access to the garage and lower level storage unit from right across the hall. Jenkintown is minutes away and you'll be close to several parks, markets, and local universities. This move in ready condo is conveniently located close to several medical facilities including Moss Rehab and Fox Chase Hospital, minutes to Jeans Temple University Hospital, 10 minutes to Abington Jefferson Health, the train station is approx. 3 miles from the unit. Don't miss out, schedule your appointment today.
Courtesy: NVR Services, Inc., (703) 955-4875
View additional infoBeautiful Ballenger Floorplan at Ashbourne Meadows! Ashbourne Meadows offers the only brand new single homes in a parklike setting with walking trails, at former Ashbourne Country Club, minutes to Philadelphia. The Ballenger at Ashbourne Meadows is just right size with the versatility you need! Enter through the covered porch into a flex room â you decide how it functions. A huge modern island in the kitchen flows neatly into the dining area and family room. Upstairs, the ownerâs bedroom offers two separate closets. Choose four bedrooms or turn one into a loft. For even more space, finish the basement with another bedroom and a wet bar in select areas. Other floor plans and home sites available. Photos are representative.
Courtesy: BHHS Fox & Roach-Jenkintown, (215) 887-0400
View additional infoWelcome to 7961 Oak Hill Drive, a spacious and bright family home that has been lovingly maintained and cared for by its owner. This 3600 Sq ft, 3 levels, stone and siding, front to back split is located on a beautifully landscaped private lot overlooking Tookany Creek Parkway. Some of the great features of this home are solid hardwood floors on the main & upper level, replacement windows, large, fitted custom closets, an amazing amount of storage space and generously sized rooms throughout the home. Three beautifully renovated bathrooms. A 4th bedroom located on the lower level with a separate entry from the driveway could be used as an office or in-law suite. 2 zoned HVAC, newer siding and gutters, newly paved & sealed driveway. A double door entry opens to a grand foyer that accesses all levels of the home. On the right of the foyer, you will find a spacious formal dining room with wall-to-wall bay window and handsome hardwood floor. To the left of the foyer, is the step-down living room with floor to ceiling large picture window and vaulted ceiling. The well-appointed eat-in kitchen is located at the end of the foyer. The kitchen features white cabinets, ample granite counters, stainless steel appliances and a large table area for a comfortable family gathering. A side door from the kitchen allows for easy access to the driveway. The spacious upper level features a primary suite with custom fitted double closets along the wall and an updated large en-suite bathroom with glass enclosed shower and granite-top double vanity, 2 additional large bedrooms with custom fitted closets, an updated hall bathroom with double vanity, walk-in cedar closet. In addition, all bedrooms have a laundry chute to the laundry room and both bathrooms have linen closets. The lower level features a fabulous family room with gas fireplace, built-in closet and Pella sliding glass doors leading to a private back patio. The tastefully renovated large office with luxury plank flooring, leaded glass windows and walk-in closet has a private entrance from the driveway, this room could be a great out of the way bedroom for a guest, a teenager looking for privacy or an in-law suite since a luxurious new full bathroom is located nearby. A large laundry room with built-in cabinets, an extra refrigerator/freezer and a door to the backyard complete this splendidly designed part of the home. A large partially finished basement is a unique added space that usually is not found in a split-level home. This space with ample storage closets could be made into a playroom, gym or workshop. The inviting picturesque backyard overlooking a wooded parkway is a perfect spot for children play and outdoors entertaining. The yard is newly fenced-in, it has a rock pond with water fountain and 3 storage bins. A long driveway can accommodate 5 cars and a wide street with no through traffic makes for easy additional street parking. Walking distance to trails, playgrounds, sport fields, library, Art Center and Septa Regional Rail lines. Come and experience what this great neighborhood has to offer. $515,000905 Pitt Road Cheltenham, PA 19012
Courtesy: Century 21 Advantage Gold-Lower Bucks, (215) 638-4880
View additional infoStunning Single home with detached 2 car garage and multiple off street parking spots. Stone walkway to the front door. Walk in to this Cape Cod style home with hardwood floors in dining area and living room and kitchen. Carpeted family room with sliding doors on to a stone patio over looking large fenced back yard with flowering trees. Also offers a Solarium off the family room. main bedroom offers a on-suite. Bedrooms newly carpeted. Basement semi finished with a washer and dryer area and a Home office with a fireplace. The heater has a premium 24/7 one year warranty. How may I help you?Get property information, schedule a showing or find an agent |
|||||||||||||||||||||||||||||||||||||||||||||||||||||||||||||||||
Copyright © Metropolitan Regional Information Systems, Inc.


