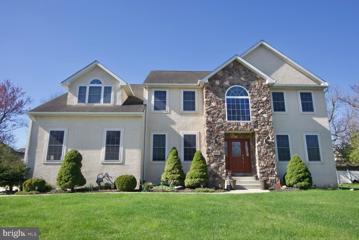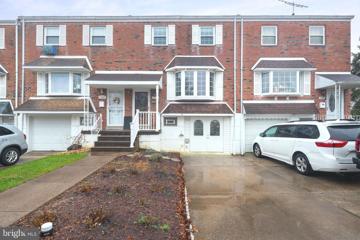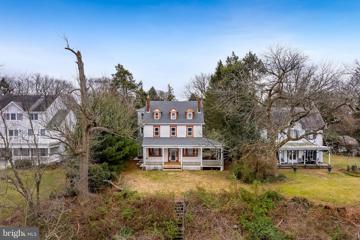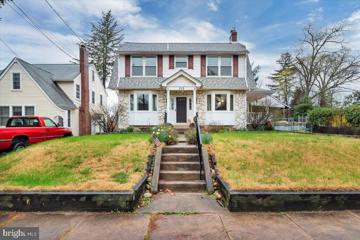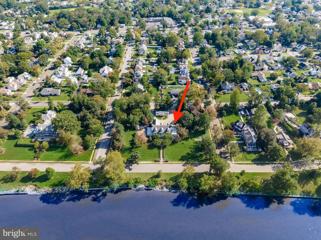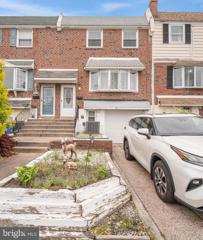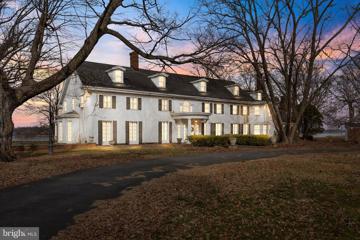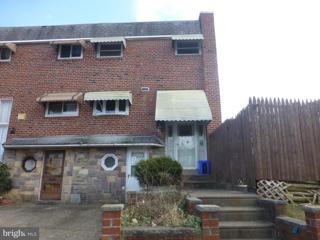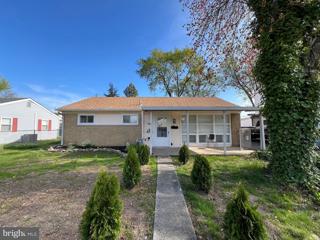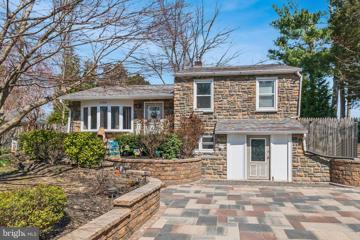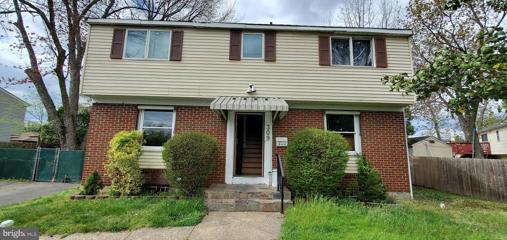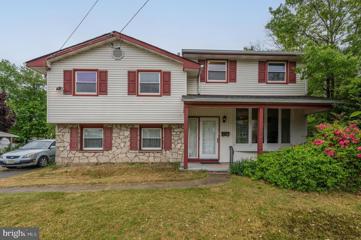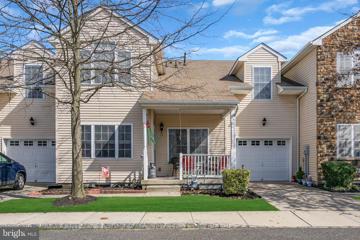 |  |
|
Eddington PA Real Estate & Homes for SaleWe were unable to find listings in Eddington, PA
Showing Homes Nearby Eddington, PA
$849,9002676 Byberry Road Bensalem, PA 19020
Courtesy: Re/Max One Realty, (215) 961-6003
View additional infoWelcome to 2676 Byberry Rd, beautiful 5 bedrooms & 3.5 baths, Custom Built Colonial in Bensalem Township, just listed for the first time by its original Owners. The first floor features a 2 story entry foyer with an elegant staircase , a study or office space, powder room, Living Room, Dining Room with hardwood floors, and a Modern Eat-In Kitchen with 42" cabinets, stainless steel appliances, granite counter tops, island, ceramic tile backsplash, pantry, and french doors leading to a back cement patio and back yard. Off the kitchen is a Family Room with a Gas Fireplace, a Mud Room with plenty of cabinet storage and access to a two car garage. On the second floor you will find a spacious main suite with a Walk-In closet, sitting area, 2 other good size closets, a full ceramic bath with jacuzzi bath tub, separate stand up shower and double sinks. Four additional bedrooms , a full bath and laundry room complete this level. The full finished walk out basement with 9 foot ceilings provides a second kitchen, a full bath, a huge room perfect to entertain family and friends and plenty of storage . There is also a large driveway for parking and a side and back yard. This home sits on almost a 1/2 acre lot , and features Hardwood floors throughout the first and second floors, 9 foot ceilings in first floor and basement, 2 heating and central air systems. Great location, close to shopping and minutes away from major routes for easy comute. This is a truly a must see home.
Courtesy: Canaan Realty Investment Group, (215) 333-1826
View additional infoWelcome to a new construction in the heart of Park Wood Northeast Philadelphia. This is going to be one of the biggest rowhome at 19154. Property Convenient To Shopping Mall, School and Transportation, Wawa and Golf Galaxy in coming... First Floor of the Ground level with a long driveway could park up to 2 -3 cars, and full basement with build in attached garage. Luxury Vinyl flooring through-out all Floors. Open kitchen with beautiful quartz counter top and marble backsplash, brand new black stainless steel appliances are included. On the 2nd floor there are 3 gorgeous sized bedrooms. Huge master bedroom with a master bath, which features a double sink. On the hallway bath it also features double sink which means it won't be too crowded. Finished basement with a huge family room which is good for entertaintment. It also includes a half bath. 2 zones HVAC system great to control the house temperature. The property has 10 years tax abatement!!!
Courtesy: Central Realty Group LLC, (215) 516-6038
View additional infoWelcome to 10902 Carey Place - this beautiful brick townhome located in Modena Park of the Upper Northeast. Recently updated. When you enter the living room , you are greeted with modern laminate flooring and with recessed lighting. There is a formal dining room and cozy open kitchen. A large deck is located off of the dining area providing a great outdoor space to relax. Now head upstairs and there are three generous sized bedrooms with a clean, neat bathroom. Next, let's head down to the finished basement with an extra room that may be used as a game room. There's a bathroom as well for added convenience. There is a large backyard for outdoor entertaining and gatherings with friends and family. Convenient location! Close to shopping, public transportation, parks, and all major roadways. Move in ready! Make your appointment today.
Courtesy: Keller Williams Real Estate-Blue Bell, (215) 646-2900
View additional infoWelcome to your new home! This expansive 3-bedroom, 1.5-bath sanctuary effortlessly combines comfort, style, and convenience. Upon entering, you'll be welcomed by an inviting open-concept living area seamlessly integrated with a charming kitchen. Flooded with natural light, this residence exudes warmth and hospitality, ideal for both everyday living and hosting gatherings. The generously sized bedrooms offer tranquility and seclusion, while the walkout basement adds versatility, leading to a picturesque backyard retreat, perfect for indoor-outdoor living and entertaining. Strategically located near I95, commuting is a breeze, and with easy access to various transportation options and shopping centers, convenience is at your doorstep. Whether you're a busy professional or a growing family, this home caters to your lifestyle needs. Don't let this opportunity pass you by! Schedule a showing today and immerse yourself in the comfort, style, and convenience that define this exquisite residence.
Courtesy: OCF Realty LLC - Philadelphia, (215) 735-7368
View additional infoBuyer's financing fell through - so we are back on the market! Welcome to your new home! This spacious 3-bedroom, 2-full bath residence is a perfect blend of comfort, style, and convenience. As you step inside, you'll be greeted by open concept living area with a beautifully updated kitchen. Imagine enjoying your morning coffee on the deck just off the dining room. The house boasts an abundance of natural light, creating a warm and inviting atmosphere throughout. The open and airy feel is perfect for both everyday living and entertaining guests. The spacious bedrooms provide comfort and privacy.. The finished basement is a versatile space that can be transformed into an additional living room, workout room, or office â the possibilities are endless. The walkout basement opens up to a charming backyard, providing seamless indoor-outdoor living. Convenience is key, and this home is perfectly situated near I95 for easy commuting, as well as close to various transportation options and shopping destinations. Whether you're a busy professional or a growing family, this home offers the lifestyle you've been searching for. Don't miss the opportunity to make this house your home. Schedule a showing today and experience the comfort, style, and convenience that awaits you in this beautiful residence.
Courtesy: Keller Williams Hometown, (856) 241-4343
View additional infoWaterfront opportunity in beautiful Burlington County! Finish building your Semi Custom River Front Mansion as you see fit! Situated on a semiprivate 1acre lot on a peaceful & scenic stretch of the Delaware River, this 4,200+ sq/ft Expanded Victorian Farmhouse offers amazing views from about 30â above the beach (with a staircase to the water!) and a uniquely amazing floorplan that can fit any lifestyle. The 1st Floor begins by stepping inside the enclosed porch, now a Parlor or Mudroom, with a formal living room on your left (could be a 1st floor bedroom); the Central Hall has access to the 1st Floor Powder Room, and flows into the massive 30â wide Family Room, bracketed by 2 Fireplaces, and facing the River with stunning views! The Kitchen is massive, and ready for your design details, and opens to a Formal Dining Room with large 4-Window Bay, and further extends into a sun-drenched Breakfast Room; a full Bathroom and Laundry room complete this level. Two sets of stairs can take you to the 2nd Floor, with a massive 30â wide Primary Bedroom Suite, with an attached Full bath (& huge Walk-In Shower), and spacious Walk-In Closet; this level is completed with two more generously sized bedrooms and another Full Bath! The unique floor plan offers two staircases to two different 3rd floors! The main house 3rd floor is a finished attic space, boasting two more generously sized bedrooms, with vaulted ceilings, and another Full Bathroom! This level could alternatively serve as an amazing In-Law, Au-Pair, or Office Suite; the additional 3rd floor has a large Bedroom (potentially BR #7), or an Office, or a Craft / Sewing Room (or⦠whatever you need!) The basement is High & Dry and has been freshly parged and boasts a NEW 200amp Panel (with NEW wiring throughout, including recessed lighting throughout the home), a New PEX Plumbing Manifold system with individual lines to all water fixtures, and is set up for a Tankless Water Heater. New Roof already installed; Most of the building has already had windows replaced, plaster & lathe removed, and New Insulation & Sheetrock installed. HVAC is designed to be a tri-zone system, with gas heat & AC from basement system to heat/cool the 1st floor, and two Heat Pump HVAC systems for 2nd & 3rd floors. The Detached 2-story Barn & 2 car Garage are partly framed out to be built into a workshop or additional living space! And hereâs a few of my favorite words in Real Estate: Public Water & Sewer, no septic system! $519,999212 Oakford Avenue Delanco, NJ 08075Open House: Saturday, 5/18 12:00-2:00PM
Courtesy: Keller Williams Realty - Moorestown, (856) 316-1100
View additional infoWelcome to 212 Oakford Ave !!! This gem offers an abundant space for comfortable living with 4 bedrooms and 2 full bathrooms. This home also has two fireplaces, one gas, and one wood-burning which enhances the cozy ambiance. The kitchen has also been fully remodeled, featuring all-new stainless-steel appliances installed three years ago. The property is situated on a double lot spanning approximately 1/3 of an acre. Outside you'll find a 5000-gallon above-ground pool and a detached garage. The detached 2-floored double-car garage includes a separate office or gym space with a window cooler and baseboard heater. The garage's second floor offers an abundant storage area. Additional parking space outside the garage is covered with a high carport ceiling. You can also enjoy the breathtaking surroundings of the Delaware River just a short walk from the property. To include, the Bar and Pool Table will stay in the home. $318,8001112 Third Avenue Croydon, PA 19021Open House: Sunday, 5/19 1:00-3:00PM
Courtesy: HomeSmart Nexus Realty Group, (215) 909-7355
View additional infoKeep your monthly payment low! Low taxes of only $3019 make this Cozy cape located on deep fenced in lot with oversized detached garage and basement very affordable. This home is just waiting for you to move in. Pull up, and you'll imagine yourself relaxing on the large covered front porch which spans the entire width of the home. Enter and you'll notice the freshly painted living/dining room combination, featuring wood trim, a stone wall with free standing wood stove and slate hearth and shelving, wall to wall carpet, built in wall A/C, and three ceiling fans. The wood stove has been used to heat the home in the past, also helping to keep fuel costs affordable. Spacious kitchen located in rear of home features oak wood cabinets with Formica counter and backsplash, 5 burner gas stove with range hood, ceiling fan, built-in spice closet, and door to large rear deck, great for summer entertaining. Front first floor bedroom has w/w carpet and ceiling fan. Full first floor hall bath has fiberglass tub/shower inserts, wood vanity with cultured top and built in medicine cabinet, duel flush toilet w cabinet above, linen closet, ceramic tile floor and washer/dryer. Large newly drywalled and painted second floor bedroom features new laminate flooring, lots of closet and storage space (could be divided into two rooms). Newly painted unfinished basement with sump pump, heater/hot water heater and oil tank, and larger windows for lots of natural sunlight. Exterior features maintenance free vinyl siding replaced roof and windows, pressure treated front wood deck (20-'x8'). Pressure treated rear deck (20'x15') for entertaining, Entire yard is fenced in with 6' privacy in rear and side/front chain cyclone fence and gate. Park 6+ cars on the large macadam driveway and nicely landscaped front yard. Extras include 1 1/2 detached garage with electric and newer garage door, great for the mechanic or contractor who needs a large garage. Replaced heating system and 100amp circuit breaker system. This home is FHA/VA eligible, making for an affordable down payment. Close distance to newer updated elementary school, recently updated Croydon Train Station, I-95, PA/NJ Turnpike and New Jersey bridges. For the Avid Boater, look no further, keep your boat on the large driveway and launch your boat minutes away at the local state marina. Perfect starter home just waiting for you to pull up the moving truck and add your personal touches! $1,350,000815 Delaware Avenue Delanco, NJ 08075
Courtesy: Keller Williams Realty - Moorestown, (856) 316-1100
View additional infoIntroducing a truly exceptional and one-of-a-kind residence that defines waterfront luxury living. This remarkable 3-story house, spanning the entire block and offering unparalleled views of the majestic Delaware River, is a masterpiece of grandeur, comfort, and timeless elegance. Upon arrival, you'll be greeted by an impressive and spacious foyer, where a magnificent double staircase beckons you to explore the grandeur within. Hardwood flooring graces the entirety of the home, adding an element of classic charm to the modern convenience it offers. The main level of this home is designed to perfection. A dining room adorned with a fireplace creates an intimate setting for formal gatherings, while a living room, also boasting a fireplace, offers a warm and inviting space for relaxation and entertaining. The gourmet eat-in kitchen, complete with a center island, is a culinary haven with every modern convenience. An additional family room, complete with a fireplace, is a welcoming space for cozy family moments. Venturing to the second floor, you'll discover five spacious bedrooms, each offering its own unique charm and character. Three full baths on this level provide convenience and luxury, and there's even a laundry area thoughtfully incorporated into one of the bedrooms. The third floor presents another realm of possibilities, with three additional bedrooms and a full bath. A fireplace and living room space on this level create a versatile area that can be tailored to your specific needs. Additional features of this remarkable property include a detached garage, complete with a half bath, providing space for vehicles and additional storage. The unfinished basement, while a blank canvas, does offer the unique luxury of a sauna, providing the perfect retreat for relaxation and rejuvenation. Outside, the landscaping and hardscaping showcase the utmost care and attention to detail, creating a picturesque setting for outdoor activities and leisure. A covered back porch offers a tranquil escape to enjoy the breathtaking waterfront views and the gentle sounds of the river.
Courtesy: Skyline Realtors, LLC, (267) 988-4176
View additional infoThis charming interior row/townhouse offers a spacious and inviting living space spread across two levels. With 4 bedrooms, 1 full bathroom, and 1 half bathroom, this home is perfect for families or those looking for extra space. The above grade finished square footage of 1,536 provides ample room for comfortable living and entertaining. Built in 1980, this property exudes character and charm while also offering modern amenities such as central air conditioning for added comfort. Don't pass up the chance to own this spacious and well-maintained townhouse that could be your perfect new home. Open House: Sunday, 5/19 11:30-1:00PM
Courtesy: Keller Williams Real Estate-Blue Bell, (215) 646-2900
View additional infoI'm delighted to present a charming ground floor unit that boasts 2 bedrooms and 1½ bathrooms. This home features plenty of living space, a cozy front patio for all your gardening needs, and washer and dryer. The well-equipped kitchen includes white Shaker cabinets, dishwasher, gas range, abuilt-in microwave, fridge, and abundant pantry space. Additionally, there are deep closets with shelving for ample storage. The primary bedroom comes with an en-suite half bath, a walk-in closet, and a ceiling fan. The second bedroom has a very large closet. The hallway bath is conveniently equipped with a shower. For added convenience, the unit includes a washer and dryer, which are currently in different closets however can be housed in their own closet as a stackable unit. This property combines comfort and practicality, making it an excellent choice for potential homeowners. The parking spot is #69 and buyer can also request an additional parking spot from management. Open House: Saturday, 5/18 12:00-2:00PM
Courtesy: BHHS Fox & Roach-Chestnut Hill, (215) 247-3750
View additional infoMove right in to this beautifully maintained and updated 2-bedroom home in the heart of one of Northeast Philadelphiaâs best neighborhoods. This charming property offers the perfect blend of modern updates and classic comfort, making it an ideal place to call home. As you step inside, you'll be greeted by a spacious living room with crown molding and an electric fireplace that adds a cozy ambiance to the space. The adjoining dining area and kitchen feature granite countertops and a stylish tile backsplash, creating a warm and inviting open space perfect for both everyday living and entertaining. The updated full bath boasts a marble vanity top and wainscoting, aligning perfectly with modern trends and offering a touch of luxury. Both bedrooms provide ample closet space, ensuring plenty of storage for all your needs. The entire layout is designed to provide the best of one-floor living, making it convenient and accessible. But that's not all â the lower level of this home includes a large, fully finished basement with wall-to-wall carpeting. This versatile space features a gas fireplace, adding warmth and charm, along with a half bath and a finished bonus room. This bonus room creates opportunities for a workout space, office, or hobby area, tailored to your lifestyle needs. One of the standout features of this home is the beautifully maintained backyard. This outdoor space offers a covered patio, perfect for outdoor dining, relaxing, and entertaining guests. The well-kept landscaping and tranquil setting make this backyard a true retreat, providing a peaceful escape from the hustle and bustle of everyday life. Donât miss this opportunity to own a beautifully decorated and well-maintained row home in Northeast Philadelphia! Showings will begin on Friday 5/17
Courtesy: RE/MAX Elite, (215) 328-4800
View additional infoWelcome to your newly renovated haven in the sought-after Morrell Park neighborhood! This immaculate 3-bedroom, 1.5-bathroom home boasts a seamless blend of contemporary design and timeless elegance. Step inside to discover a spacious open floor concept, creating an inviting atmosphere that's perfect for both relaxation and entertaining. No detail has been overlooked in this top-to-bottom renovation, from the stunning luxury vinyl plank floors to the sleek granite countertops and stainless steel appliances in the kitchen. Indulge in luxury every day with the beautifully tiled bathroom in the upstairs hallway, adding a touch of sophistication to your daily routine. The spacious finished basement offers even more living space, complete with a convenient half bathroom, providing endless possibilities for a home office, gym, or entertainment area. Outside, the backyard oasis awaits, featuring a large shed for all your storage needs and plenty of space for outdoor gatherings and activities. With newer HVAC and water heater, you can enjoy both comfort and peace of mind in this meticulously maintained home. Don't miss out on the opportunity to make this Morrell Park gem your own - schedule a showing today and experience the perfect blend of style, comfort, and convenience! $3,000,000257 Warren St E Edgewater Park, NJ 08010
Courtesy: Compass New Jersey, LLC - Moorestown, (856) 214-2639
View additional infoIntroducing the Egremont Estate, a rare, one-of-a-kind property nestled along the Delaware River with picturesque views. This 19th-century riverfront property spans over 15+ acres of lush grounds, offering a serene retreat with a rich history dating back to the Revolutionary War. At the heart of this estate stands a magnificent three-story 4 bedroom, 3.5 bath colonial home boasting timeless charm and elegant architectural details thatâs waiting to be restored. Stepping inside, you'll be greeted by the grandeur of 19 rooms, each exuding a unique character and story of its own. Original features abound which include two grand fireplaces with its original detail. The estate's expansive grounds are adorned with mature trees, including dogwood and cherry trees, creating a picturesque backdrop for outdoor enjoyment. The property also features a carriage house, a two-stall horse stable, and a barn. A workshop provides additional space for hobbies or storage needs. There is a screened-in patio as well as an open patio that invites gatherings with loved ones, offering the perfect setting for enjoying the beauty of nature. Inside, the home offers a breakfast room addition with exposed beams overlooking the river, and china cabinets in the formal dining room dating back to 1868, adding to the estate's historical allure. Additional highlights include two bathrooms with its original marble stall showers, adding a touch of opulence to the living experience. Plus, there is a dressing room off the primary bathroom, a cedar closet for storing seasonal items, and a walk-up third floor, offering endless possibilities for expansion or storage. A separate underground cellar provides ample space that could be used for extra storage needs. Requires work, but is a great opportunity to own a piece of history and transform it back into a truly remarkable estate. Contact us today to schedule a private tour of this special property. For those interested in subdividing the land, the township has verified it can be done. Please contact them with questions.
Courtesy: OwnerEntry.com
View additional infoLarge End of Row 2+2 duplex in the highly desirable neighborhood of Far Northeast Philly. Located within walking distance of Holy Family University, Torresdale Train Station, Shopping, Public Transportation and easy access I95. This property features 2 identical approximately 900 sqft units with a large living room, kitchen, separate dining area, 2 good sized bedrooms and 1 full bath each Also includes separate utilities, fenced in yard, basement for laundry & storage plus a 2 car shared garage, newer concrete driveway and walk. New AC units installed end of 2023 season. Roof shingles and flashing recently redone, flat roof has been maintained. Wall AC's removed and bricked. Vinyl windows. Oversized fenced yard that adjoins two other nice size yards. This is a great opportunity for a homeowner who would like to live in one and generate income from the other unit or rent both and use as an investment property
Courtesy: Elfant Wissahickon-Mt Airy, (215) 247-3600
View additional infoGreat opportunity for this spacious Two-Story Brick row located in Philadelphia. Property features, spacious living room, dining room, kitchen with walk separate eating area and walk out access to rear deck. Second floor shows 3 good sizable bedrooms with ample closet space and 3pc. hall bath. Full unfinished basement with walkout access to rear yard, driveway & yard via through French doors. Plenty of on street parking. Conveniently close to local shopping, schools, public transit. mins away from major roadways. $325,0001206 Spencer Drive Croydon, PA 19021
Courtesy: Coldwell Banker Realty, (215) 641-2727
View additional infoWelcome to your dream home in Croydon Acres! This stunning 4-bedroom, 1.5-bathroom rancher has undergone a recent renovation, boasting modern updates and stylish finishes throughout. Step inside to discover a spacious and bright living area, perfect for entertaining guests or relaxing with family. The layout seamlessly flows into the newly renovated kitchen, complete with sleek countertops, stainless steel appliances, and ample cabinet space. Four generously sized bedrooms provide comfort and privacy for the whole family, while the full bathroom features contemporary fixtures and a chic design. But the true gem of this property lies outside, with a sprawling yard that offers endless possibilities for outdoor enjoyment. And let's not forget about the addition that enhances the functionality and value of this home. Whether you need extra living space, a home office, or an in law suite, the possibilities are endless with this versatile addition. Located in the desirable Croydon Acres neighborhood, this home offers the perfect blend of suburban tranquility and urban convenience. With easy access to schools, parks, shopping, and dining options, you'll have everything you need right at your fingertips. Don't miss your chance to make this beautifully renovated rancher your new home sweet home! Schedule your showing today before it's gone. ROOF ONLY 3 YEARS OLD PER DISCLOSURE PLUS A 1 YEAR HOME WARRANTY INCLUDED! $450,0001153 Byberry Road Bensalem, PA 19020
Courtesy: Keller Williams Realty Group, (610) 792-5900
View additional infoShowings start April 5th. Explore this charming split-level home offering 3 bedrooms and 2 full baths. As you step inside, you'll be greeted by a cozy and functional living space with hardwood flooring and a sunny bay window. The eat in kitchen offers plenty of natural sunlight, counterspace, eat in area and a high top bar area. The middle level includes three bedrooms and a full hallbath. Enjoy outdoor gatherings in the spacious fenced backyard, complete with an EP Henry patio and a delightful fire pit, ideal for entertaining or relaxing. The EP Henry driveway not only enhances curb appeal but also provides ample parking for you and your guests. The home is complete with a fenced in backyard and shed. Seize the opportunity to turn this welcoming property into your forever home!
Courtesy: KW Empower, vicki@kwempower.com
View additional infoCalling all investors and savvy buyers! Here's your chance to own a piece of prime real estate in the sought-after area of Beverly, NJ. This spacious colonial home boasts 4 bedrooms and 2.5 bathrooms, offering plenty of space for comfortable living. While the property is in need of some TLC and rehabilitation, it presents an incredible opportunity to transform it into the home of your dreams. Whether you're looking to renovate and flip for profit or create your own personalized oasis, the possibilities are endless. Located in a desirable neighborhood known for it's schools, this home offers convenience and quality education for growing families. With its close proximity to RT 130 and less than 40 min to Philadelphia, you'll have everything you need right at your fingertips. One of the standout features of this property is the inviting in-ground pool, providing the perfect setting for outdoor gatherings and relaxation. Imagine spending your summers lounging by the poolside or hosting BBQs with friends and family. Don't miss out on this fantastic opportunity to invest in your future. Contact us today to schedule a viewing and unlock the potential of this hidden gem in Beverly, NJ! --- The property is sold As-Is, Where-Is. Seller has no knowledge, buyer should perform their due diligence and make their own assessments. Open House: Sunday, 5/19 1:00-3:00PM
Courtesy: Homestarr Realty, 2153555565
View additional info*** Open House - Sunday, May 19th - 1-3pm *** Don't miss this fantastic town home in the desirable community of Bensalem Village. Move right in without a care. This 3 bedroom, 2.5 bath home has been lovingly maintained by the same owners for the past 47 years. The windows and doors have all been replaced during their ownership. The HVAC system was just replaced in January. The home has a traditional layout of living room, dining room, eat in kitchen and powder room on the first floor. All of the bedrooms are located on the second floor. The primary bedroom has an en suite bathroom. The basement is finished for additional entertaining space. There is also a separate laundry area and plenty of storage. This community is complete with a large in ground pool, community center, playground, basketball court and tennis court. There is no exterior maintenance to worry about here. The monthly fee includes lawn care, snow removal, trash removal and roof-siding-deck maintenance/replacement. Showings to start on the 17th.
Courtesy: Canaan Realty Investment Group, (215) 333-1826
View additional infoWelcome to this beautiful brick front row in 19114, it has been well maintained by its current owner and is ready to move in. This house offers 3 large bedroom and 2.5 bath, you can park in the front concrete paved driveway and enjoy your privacy fenced-in backyard with the Trex composite deck. There is beautiful, laminated flooring throughout the entire first floor, including living room, dining room and kitchen. granite countertop with white cabinet and vent hood. you can go right out the rear deck from the double sliding glass door and enjoy and nice afternoon tea/coffee on your deck. Upstairs, you will find 3 bedrooms, master bed has master bath, ceramic tile and glass shower door, which is so convenient. This house is equipped with central heat and air. all kitchen and bathroom are in great condition. half bath on the first floor and there is a bar in the basement for gathering and entertainment. basement is fully finished with vinyl flooring and recess lighting. Walk out to the backyard and enjoy the quiet space and shade with Japanese maple tree. The garage has been converted into storage space and workshop for a handy owner. This house has so much to offer, come see it today, it will not last long!
Courtesy: BHHS Fox & Roach-Moorestown, (856) 234-0011
View additional infoLots of Possibilities with this Large Home! 4 Levels of Living Space and a Partially Finished Basement! Covered Front Porch welcomes you into the Foyer with Overlook from the Living Room and Step Down to the Family Room! Living Room is Open to the Dining Room - which would look great with an Open Floor Plan by removing walls in Kitchen and adding an Island! Large Windows in the Living Room for Lots of Natural Light and a Brand New (still in the box) A/C Unit! Formal Dining Room with Overhead again could also turn into a Country Kitchen with removal of wall between Kitchen & Dining Room! Eat-In Kitchen was Updated with Granite Countertops, Tile Backsplash and Maple Cabinets! Most of the Appliances are Stainless and there is a Large Pantry Closet, Counter Seating and Recessed Lighting! Family Room is located on the 1st Lower Level with Plank Flooring, Lots of Windows, and a Large Built-In with Glass Doors & Storage Seating! There is also a Stone Wood Burning Fireplace with Mantel in this Room! The Washer & Dryer have been moved up from the Basement, but could also be placed back in the Basement allowing this room to be a Bedroom/Office/Play Space/ In-Law - really whatever you need! There is a Half Bath on this Level right next to the Exterior Door so no one has to run thru the house if you are outside enjoying the Covered Patio and Rear Yard! There is also a Partially Finished Basement with a Sump Pump, access to the Gas Utilities and a Room (currently holding the Freezer) which would be great if you were to add another Full Bathroom! The Main Bedroom has Hardwood Floors and could have a Door added to allow a Private Access to the Full Bathroom! The Full Bathroom has a Large Vanity with 3 Door Medicine Cabinet and Tub/Shower with Glass Sliding Doors! There 2nd Bedroom has Carpet - which if the wall was opened to the Main could offer an amazing Master Suite! There is also another Room on this level with Stairs to the Next Level of the house! This could be a Playroom/Office/Craft Space/again whatever you need! Maybe even add a Bathroom here or right at the top of the Steps in the Large Walk-in Closet (it's big enough that it could be another room too)! On the Top Level of the house, there are 3 Additional Bedrooms - making this a true 5 Bedroom Home! All offer Hardwood Floors and Double Slider Closets! There is so much potential on what you can do with this home, even if you just paint the rooms to your preferred colors! There is 150 Amp Electric, Forced Gas Rheem Heat, Rheem Hot Water Tank, Replacement Windows, 3 Car Driveway, Vinyl Siding and comes with a 1 Year HSA Home Warranty!
Courtesy: Nationwide Homes Realty
View additional infoGrab this opportunity to buy a condo in a 55-plus community, A 2 Floor 2 bedroom 3 bath house, open concept, fully finished multi-purpose basement, this house is currently tenant-occupied photos have been enhanced Open House: Saturday, 5/18 11:00-2:00PM
Courtesy: BHHS Fox & Roach-Mullica Hill South, (856) 343-6000
View additional infoWelcome to 206 Buchanan Ave in the desirable Williamsburg subdivision. This lovely 3BR 1.5Bath Bi-Level home has been lovingly maintained and improved by the Sellers since they purchased it in 2017. The improvements include a Bosch Dishwasher, new Luxury Vinyl Plank flooring throughout the lower floor, refinished Hardwood floors in BR2 and BR3, whitewashed brick front, new fixtures and paint. Previous improvements included an outdoor Shed (2012), Vinyl Fence (2011), Hot Water Heater (2017) and a Chimney Liner (2015). The Main Floor is upstairs and includes the Kitchen, Dining Room, Living Room, a full Bathroom with tub/shower combo and 3 Bedrooms. The Lower Floor includes inside access to the over-sized Garage. The Sellers have added Garage Shelving that will stay with the house. There is also a Laundry/Utility Room, a Family Room, Office/Bonus Room and convenient Half bath. There's an exterior door leading to the fully fenced backyard. There is a large concrete patio, storage shed and outdoor storage shed to round out this area. Come see this house before it's gone! Open House: Sunday, 5/19 1:00-3:00PM
Courtesy: RE/MAX Access, (215) 400-2600
View additional infoThis home is Located in the highly desirable neighborhood of the West Torresdale section of Northeast Philadelphia. This house Is minutes from major highways, public transportation, shopping, and some of the best schools in Philadelphia. In the evening, you can join your neighbors for an after-dinner walk through the neighborhood. This 4-year-old like-new CUSTOM-DESIGNED (with many upgrades throughout) and built 3 bedroom, 2-1/2 bath home sits on a meticulously landscaped lot that is maintained by one of the most sought-after landscapers in the area. The home has a welcoming front porch where you can enjoy your morning coffee and greet the early walkers in this friendly neighborhood. Entering the homeâs tiled foyer, you have a large coat closet and a half bath. The remainder of the first floor features an open floor plan with a great room the living room and a kitchen with an adjoining dining room making it the perfect spot for hosting family and friends. There are hardwood floors throughout the first floor. The kitchen features a 9-foot island with a granite countertop that comfortably seats 4. The spacious cabinets feature two butler pantries and drawers for your pots and pans. There is a large pantry with plenty of storage in the area at the top of the basement. The upgraded stainless steel GE Café appliances feature a gas cooktop with vent hood, dishwasher, a French door oven that is also an air fryer, a microwave/convection oven, and a refrigerator that can dispense cold or hot water and can brew your coffee with the Kureg K-Cup dispenser system. There is a pot-filler faucet above the cooktop that makes it easy to fill those large pots. The second floor features 3 spacious bedrooms, a large hall bath, a laundry room, and a loft area that can be used as a sitting area or office space. The 2 nd floor is carpeted, and bathrooms and laundry room are tiled. The expansive primary suite features a dream come true walk-in closet with tons of space. The luxurious ensuite features a six-foot double vanity and over-sized walk-in shower with a built-in bench. The exhaust fan features a night light and a Bluetooth enabled speaker. The finished basement/ bonus room can be used as a 4th bedroom, a family room, home office, or flex space. Built with egress exit to yard. This space also features a special area that can only be revealed in person. The backyard includes a 10âx12â Amish-built shed. A raised bed vegetable garden and Concord grape vines are already started for the new homeowner. This homeâs lower energy costs are a result of the dual-zone highly efficient heater and central air-conditioning. One unit is in the basement to heat and cool the basement and 1st floor while the 2nd unit for the 2nd floor is in the easily accessible attic space. With 6+ years remaining on the Philadelphia property tax abatement How may I help you?Get property information, schedule a showing or find an agent |
|||||||||||||||||||||||||||||||||||||||||||||||||||||||||||||||||
Copyright © Metropolitan Regional Information Systems, Inc.


