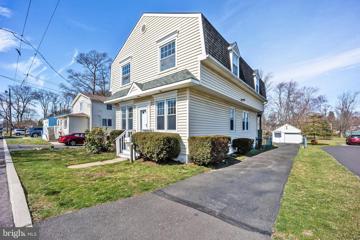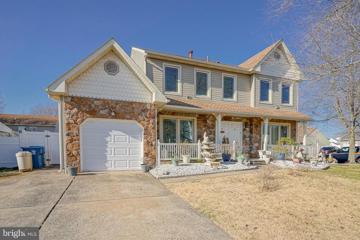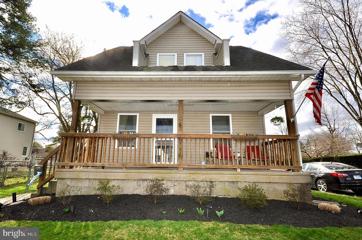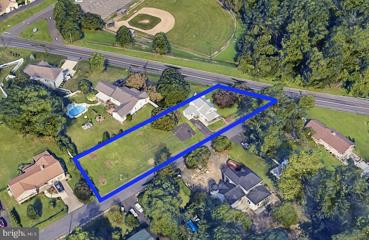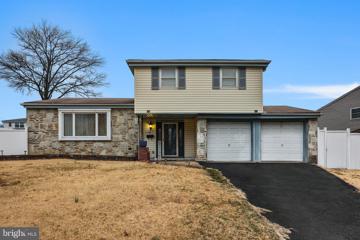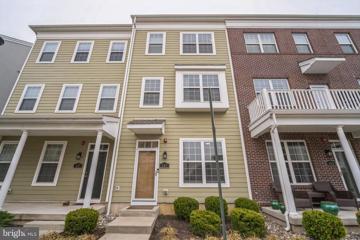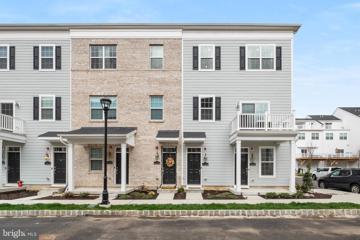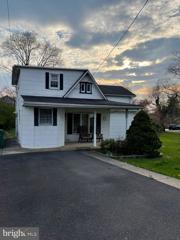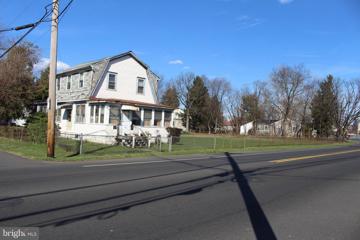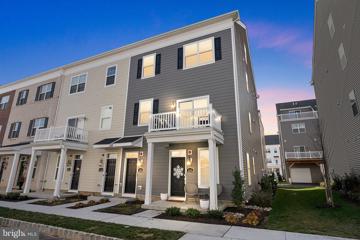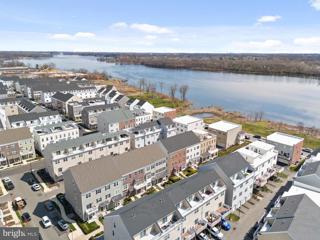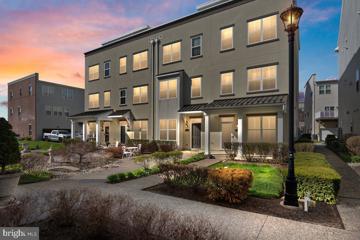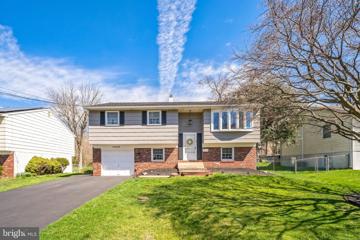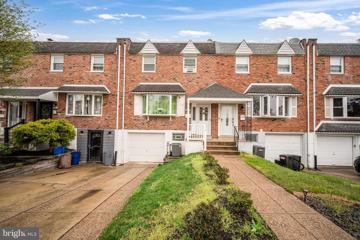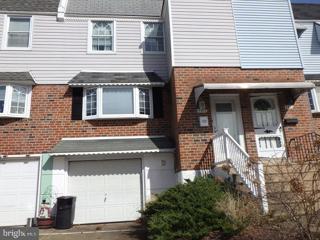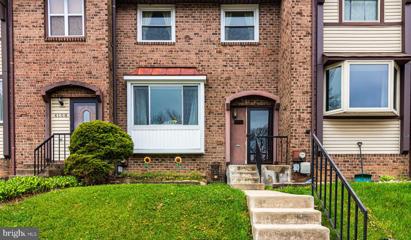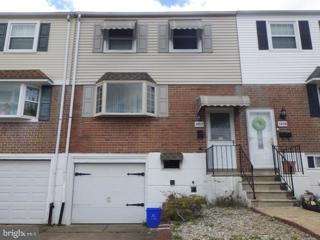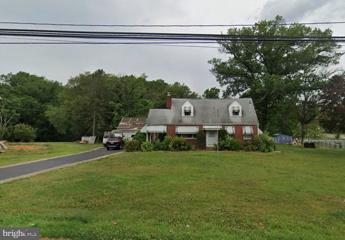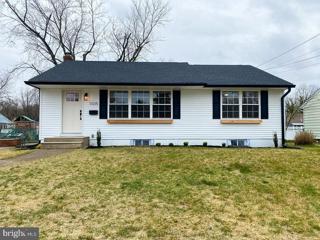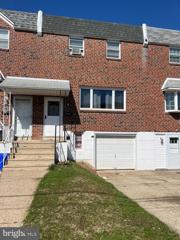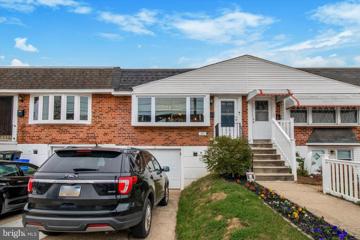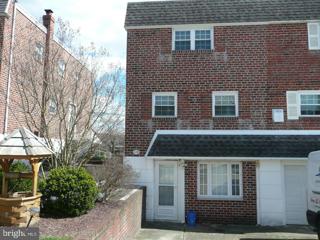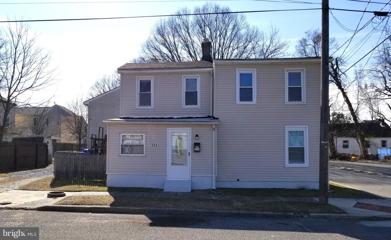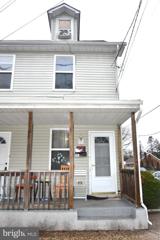 |  |
|
Eddington PA Real Estate & Homes for Sale
The median home value in Eddington, PA is $297,419.
This is
lower than
the county median home value of $379,000.
The national median home value is $308,980.
The average price of homes sold in Eddington, PA is $297,419.
Approximately 88% of Eddington homes are owned,
compared to 9% rented, while
3% are vacant.
Eddington real estate listings include condos, townhomes, and single family homes for sale.
Commercial properties are also available.
If you like to see a property, contact Eddington real estate agent to arrange a tour
today! We were unable to find listings in Eddington, PA
Showing Homes Nearby Eddington, PA
$419,9002418 Ogden Avenue Bensalem, PA 19020
Courtesy: RE/MAX Realty Services-Bensalem, (215) 245-2100
View additional infoColonial, Three bedrooms, 2.5 baths, Newly remodeled kitchen with new kitchen cabinets, dishwaher, stove, Living room with vinyl floor and possiblty dining area, Familyroo/Den with vinyl floor, Laundry room/other with vinyl floor, Powder room with pantry, Entrance to deck, Second floor: Master bedroom with walk in closet plus office or closet with wall to wall carpet, Master bath with shower, entrance to rear deck, Hall bathroom with tub, Bedroom with closet and wall to wall carpet, Bedroom with closet wall to wall carpet, Full basement with outside entrance, 1 car detached garage, Rear lot goes past back fence to neighors fence behind. (pictures coming soon)
Courtesy: Better Homes Realty Group, (215) 938-7800
View additional infoBeautifully maintained Center Hall Colonial with heated, in-ground pool situated on an oversized, corner lot in in the desirable & rarely offered Village Greene. Arrive and you will immediately fall in love with the professionally landscaped grounds and picture yourself relaxing on your covered, front porch. Entered through the foyer which is flanked on either side by a formal dining room with nice chandelier & chair rail and the living room with beautiful chandelier & large window that provides an array of natural light, all with gleaming Italian tile flooring. Continue to find the large, gourmet kitchen complete with an abundance of cherry cabinets & granite counter space with nicely tiled backsplash, built-in fireplace, stainless steel appliances that includes a French door refrigerator with water & ice dispenser, gas cooktop with hood & undermounted oven, breakfast bar & large pantry. The remainder of the main level offers a spacious family room with gas fireplace, powder room, separate laundry room with storage & interior access to the garage with electric opener and exits to the side & rear yards. The upper level hosts a large primary bedroom with vaulted ceiling, ceiling fan, walk-in-closet and primary bath that has a stall shower with seat & beautifully tiled surround, double vanity with vessel sinks, toilet & linen closet. Continue to find 3 well-sized additional bedrooms, all with ceiling fans & large closets, and a 3-piece ceramic tile bathroom with shower/soaking tub combo with nicely tiled surround, double vanity, toilet & linen closet. The lower level is an entertainerâs dream with a finished entertainment area with that is set up as a theater room, powder room, wet bar, indoor Jacuzzi/hot tub, office, and storage area. The rear of the home is a private & completely fenced backyard oasis that will leave you dreaming of summer with a heated indoor pool & jacuzzi, large/screened pool cabana, large patio with retractable awning and still plenty of yard space. Conveniently located within walking distance of the gold course, minutes from schools, shopping, PA turnpike, US-1 & I-95. Additional features are maintenance free exterior with the newer vinyl siding, newer roof, casement windows and double concrete driveway, storage shed, mini heater/air conditioning units in 4 of the rooms that are very energy efficient, updated electric, and the list could go on and on. Will not disappoint. $299,0002905 High Avenue Bensalem, PA 19020
Courtesy: Exceed Realty, (215) 355-5353
View additional infoThis charming and cozy 2 bedroom, 1 bath single in Eddington Park offers modern comfort and prime convenience. Located just off Street Rd (Route 132) and a skip away from I-95, this home offers easy access to major routes, two Trenton line Regional Rail stations, bus stops, and a diverse selection of shopping and dining options. Enter off the front deck to sleek Pergo flooring through the living room and dining room. Stainless steel appliances complement the granite countertops in the kitchen. The laundry room is equipped with a top load LG washer and front load dryer unit, making laundry day a breeze. Here, the Samsung French door refrigerator with a bottom freezer ensures your groceries stay fresh and organized. Upstairs, vinyl plank flooring leads to two bedrooms, a 4 panel linen closet, and full bath featuring tile flooring and additional storage. There are ceiling fans in each bedroom plus a house fan for optimal comfort year-round. This property sits on a generous sized lot and includes a 12x14 shed, offering plenty of space for outdoor activities and gardening enthusiasts. Embrace the large fenced-in rear yard, complete with a paved patio, perfect for hosting gatherings or enjoying peaceful moments of solitude. Stay connected with Fios connections powered by 200 amp electric. Don't miss this incredible opportunity to own this quaint home perfectly located for optimal convenience. To top it off, the sellers are including a *One Year Home Warranty* for added peace of mind. Join us for an Open House on Sunday March 24th from 12pm to 2pm, or schedule your private showing beginning Saturday, March 23rd - no early showing requests please. Open House: Saturday, 4/20 1:00-3:00PM
Courtesy: Keller Williams Real Estate-Langhorne, (215) 757-6100
View additional infoWelcome to this stunning 4-bedroom, 2-bath single-family home on an expansive lot with endless possibilities for its new owner. Recently upgraded in 2022, this home features a new HVAC system, renovated kitchen with quartz countertops and stainless steel appliances, and a convenient full bath added to the main floor. Additional updates include a new washer and dryer, new hardwood flooring in the bedrooms, and stylish recessed lighting throughout. Both the exterior and interior have been tastefully painted, making this home move-in ready and perfect for those seeking a lifestyle in a spacious, versatile setting. Don't miss the chance to own this exceptional property! $495,0003350 Rambler Road Bensalem, PA 19020
Courtesy: Equity Pennsylvania Real Estate, (267) 522-8112
View additional infoWelcome to 3350 Rambler Rd, a charming single-family home nestled in the heart of Bensalem, PA. This delightful residence offers the perfect blend of comfort, convenience, and style.Located in a peaceful neighborhood, this home boasts 3 bedrooms and 2.5 bathrooms spread across well-appointed living space. Upon arrival, you'll be greeted by a meticulously landscaped front yard and a welcoming porch, perfect for enjoying your morning coffee or evening sunset.Step inside to discover an inviting interior flooded with natural light and adorned with modern finishes. The spacious family room features a wood burning fireplace, creating an ideal space for relaxation and entertainment. The adjacent kitchen is a chef's dream, updated and open with ample cabinet storage.The primary bedroom offers a serene retreat, complete with a full private bathroom , providing the ultimate in comfort and privacy. The remaining bedrooms are generously sized and offer versatility for guests, family members, or home office space.Outside, the expansive backyard beckons for outdoor gatherings and al fresco dining, with plenty of room for gardening, play, or simply enjoying the fresh air. Additionally, the property features a large deck with In ground swimming pool.Conveniently located with easy access to shopping, dining, entertainment, and recreation options. Commuters will appreciate the close proximity to major highways and public transportation, ensuring seamless travel to Philadelphia and beyond.Don't miss the opportunity to make this wonderful property your new home. Schedule your showing today and experience the best of suburban living at 3350 Rambler Rd! $479,900135 Prince George Bensalem, PA 19020Open House: Sunday, 4/21 1:00-3:00PM
Courtesy: Exceed Realty, (215) 355-5353
View additional infoCharming Waterside Townhouse with Modern Upgrades Welcome to your dream home nestled in the idyllic Waterside neighborhood of Bensalem. This exquisite townhouse offers a perfect blend of comfort, style, and convenience, all in one picturesque setting. Situated in the serene Waterside neighborhood of Bensalem, enjoy the tranquility of waterfront living while being close to urban amenities. Choose between 2 or 3 spacious bedrooms, providing flexibility to accommodate your lifestyle needs. With 3 full baths and a convenient half bath, every member of the household enjoys their own private space. Step inside to discover brand new flooring throughout, offering both durability and modern aesthetic. The heart of the home awaits with a stylish kitchen featuring a sleek island, perfect for meal prep, casual dining, or entertaining guests. Embrace the beauty of living close to the river, where serene water views provide a sense of calm and relaxation. Take advantage of the neighborhood cafe just a stone's throw away, ideal for morning coffee runs or catching up with neighbors. This townhouse offers the perfect canvas for you to create lasting memories and live life to the fullest. Don't miss out on the opportunity to make this stunning property your own. Schedule a viewing today and experience the magic of Waterside living firsthand! $549,900116-B King Street Bensalem, PA 19020
Courtesy: Homestarr Realty, (215) 355-5565
View additional infoLocation! Location! Location! Here is another opportunity to own a newly constructed (2022) river view home. Featuring a private elevator and close river proximity with all upgrades that you can think of. Located close to the waterfront of the Delaware River, you can enjoy the best views at this coveted location within the community. When you enter inside the house it welcomes you to the elevator which opens on the main floor. You are then greeted with a beautiful kitchen featuring white cabinets, black backsplash, and granite countertops. The kitchen is well equipped with Moen fixtures stainless steel appliances including. microwave, stove, oven, refrigerator, garbage disposal, vented microwave to exterior, breakfast bar and a pantry. The open dining room and family room offer plenty of living and entertainment space and feature custom shades. The double sliding glass door enters onto your private deck where you can enjoy the weather and breeze from the Delaware river. Just off the family room Is a private powder room for guests. Off the kitchen is the laundry room including a washer and dryer. The private primary suite just down the hall has two walk-in closets and a private ensuite bath. Second bedroom is upstairs with full bath plus an open spacious loft that could easily converted to a third bedroom. The rear terrace off the loft adds even more outdoor living space, as well. This home incudes smart home features such as door bell, Wi-Fi enabled thermostats, and programmable front lock. Lastly, the garage is painted, insulated, and finished with epoxy floors! This property is a true corner home and wonât last long! $330,0002160 Green Avenue Bensalem, PA 19020
Courtesy: CENTURY 21 Ramagli Real Estate-Fairless Hills, (215) 949-3010
View additional info**ALL OFFERS TO BE SUBMITTED BY FRIDAY, APRIL 19, 2024 by 12 NOON** Welcome to Green Ave! Quaint Eddington Gardens home that was lovingly cared for over the years and situated on a large corner lot of Green and Asbury Avenue. First floor features a large entrance foyer area and step down into the recreational room. Master bedroom with Jack and Jill full bath also located on main level! Side door in eat in kitchen, and just off the kitchen , is another door so you access the back yard and shed or use the stairwell to go into the unfinished basement. The laundry room has ample space for doing laundry and three other additional areas with sizable rooms and tons of storage. As you climb the stairs from the main level you are greeted with three additional spacious bedrooms and a full bath on the upper level of this home. Property and home needs some TLC and being sold "As-Is". No repair requests will be approved; but buyers are welcome to order a home inspection for informational purposes. Please note there is a buried heating oil tank in front yard that was installed approximately 15 years ago. Come see what this gem has to offer! **ALL OFFERS TO BE SUBMITTED BY FRIDAY, APRIL 19, 2024 by 12 NOON** $389,0002102 State Road Bensalem, PA 19020
Courtesy: Century 21 Advantage Gold-Yardley, (215) 369-3800
View additional infoHuge potential and great location, Large Level Lot Zoned GC , Current Use is Residential. Lots of possibilities as Homes or Home and Business. Large Frontage along State Rd, but also backs to Residential Area. Easy Access to major roads (RT 13, I-95) Being Sold AS-IS /Where -IS Buyer responsible for Due Diligence as to Permitted Uses and All Inspection Certificates required for Sale. $599,000104 B King St Andalusia, PA 19020
Courtesy: KW Empower
View additional infoPARKING, ELEVATOR, WATERFRONT, BACLONY!! Spring into your dream home at this prime location, just a stone's throw from the scenic waterfront park. Begin your days with serene walks or unwind in the evenings, soaking in breathtaking views of the Philadelphia skyline and Delaware River. The Delaware floor plan, a favorite at Waterside by Lennar, offers an exceptional living experience. This home features a convenient one-car garage and welcoming foyer on the entry level. Elevate your lifestyle literally and figuratively with your own private elevator leading to the main living space. This floor boasts a well-appointed kitchen and an inviting great room, perfect for both entertaining and relaxation. The primary bedroom, a peaceful retreat, is also located on this level. The upper level opens to a versatile loft space, complete with an additional bedroom, full bath, and ample area for a home office, media room, or gym - tailored to your needs. Step out onto your private terrace with newly installed high-end awning and embrace the great outdoors. Located in the vibrant community of Waterside in Bensalem, this property offers convenient access to I-95 and is a mere 12 miles from Center City Philadelphia. $585,000107 Royal Mews Bensalem, PA 19020Open House: Sunday, 4/21 1:00-3:00PM
Courtesy: Keller Williams Main Line, (610) 520-0100
View additional infoWelcome home to 107 Royal Mews, located in the highly sought after community of Waterside. Experience everything waterfront living has to offer in this semi-custom Mignatti built home with over $85,000 in upgrades, in the largest model available in the community: the Annapolis. This 3 bedroom + Den, 2 full bath, 2 half bath home is an end unit just a half block away from the Delaware River and features river views from every floor, with 4 outdoor living spaces including the ârooftop stairway to heavenâ terrace. Enter the home from the ground level covered porch, right off the gorgeous Mews, and walk into your spacious foyer that includes hickory hardwood flooring, a large coat closet, den/office & mechanical room. The 2 car garage is also accessible from this level, which includes tons of storage and an additional closet inside the garage. On the second floor, your hickory hardwood flooring continues & you will find your open and inviting main living area- combo kitchen/dining/living- perfect for entertaining and gatherings. There is a balcony off the living room, along with a 8x20 rear deck off the kitchen complete with a retractable awning. The kitchen has upgraded cabinetry, an expanded pantry, quartz countertops, porcelain tile backsplash, under cabinet lighting, upgraded SS appliances, and custom pendants over island that seats 4 with ease. There is also a large half bathroom on this floor with gorgeous wainscoting. On the third floor, you will find the primary suite, with more hickory hardwood floors, a custom Closets by Design walk-in closet fit out and a full en-suite bathroom with double vanity. There are 2 more bedrooms on this floor with upgraded carpeting & 8lb padding, ceiling fans in all bedrooms, great closet space and tons of natural light pouring in. The laundry area is also on this floor with more storage inside the laundry room along with newer Samsung washer & dryer. The fourth floor features another half bathroom, and hallway leading out to your rooftop terrace with direct river views. Almost all light fixtures have been replaced throughout the home & upgraded for truly custom lighting. Custom Hunter Douglas window shades and blinds throughout the home. Simplisafe home security system, upgraded electric panel with whole-house GFCI protection. Whole-house humidifier and upgraded air cleaner. There is a three zoned HVAC with Nest thermostats, and a separate unit on the fourth floor. All doors are solid core, and there are extra hose bibs on the roof and deck. Pride of homeownership and meticulous care is evident in this pristine property- there is nothing left to do but move in, and experience the elevated Waterside lifestyle. Schedule your private viewing today. $430,000110 Royal Mews Bensalem, PA 19020Open House: Sunday, 4/21 12:30-2:30PM
Courtesy: RE/MAX Realty Services-Bensalem, (215) 245-2100
View additional infoWelcome home to 110 Royal Mews! This Stunning 2 bedroom, 2 full & 2 half bath, townhouse is constructed in the highly sought after and unique riverfront community of Waterside. This modern home is perfectly situated in the premium location on the desirable Royal Mews courtyard which showcases beautiful hardscaping, plush green grass, serene gardens, and a walking path. Approaching you will notice the welcoming front patio which is perfect for relaxing and enjoying the scenery of "the mews'. The Mignatti built home exhibits the glamorous and open "Alexandria" floor plan which is appealing to all. Enter the first floor of this turn-key property to find a generous size flex room that makes a great, secluded office or play room, separate laundry room with all the amenities, and access to your oversized one-car garage. The second level flaunts beautiful hardwood flooring t/o, living room, dining room, eat-in kitchen, and offers a chic open floor plan. The amazing designer kitchen features plenty of 42' espresso maple cabinetry, quartz counter tops with breakfast bar, large pantry, stainless-steel energy-efficient appliances and a sliding glass door to the rear deck. The third floor includes 2 spacious bedrooms with deep walk-in closets, one with an en suite bathroom, and a hall bath complete the upper level living space. The extraordinary rooftop terrace is a real treat to experience sunsets and breathtaking river views. Just outside the city, this amazing location is in close proximity to shopping, restaurants, entertainment and easily accessible to I-95, the PA Turnpike, Route 1 and the bridges over to NJ. The Cornwells Heights train station, which services both SEPTA and Amtrak, is just a half-mile away. Also it's only a half block away from the delicious Waterside Cafe.
Courtesy: Keller Williams Real Estate - Bensalem, (215) 638-3830
View additional infoWelcome to your next home. This well maintained bi-level home is located at the end of a wooded street. This 3 bedroom/1.5 bath home plus a bonus room in the lower level that can be used as an fourth bedroom offers spacious living. When you walk into the living room you are greeted with large bow window that fills the space w/ natural light. The Dining Room is adjacent to the Living Room and open to the kitchen boasts ample cabinet and counter space and center island, which makes this area perfect for hosting family dinners or entertaining guests. The kitchen has access to the deck for enjoying meals outside. The three generously sized bedrooms each have ceiling fans and nice size closets. The remaining bedrooms provide versatility for guests, a home office, or growing families. Descend into the lower level, where a spacious family room awaits. This flexible space is ideal for movie nights, game days, or a play area for children. There is a powder room located on this level for convenience. Step outside to the well-maintained yard, perfect for outdoor gatherings or relaxation. The attached garage provides convenience and storage. The roof is brand new! Conveniently situated in a desirable neighborhood, this home is close to schools, shopping, I95, and amenities. Don't miss the opportunity to call this home your own
Courtesy: Coldwell Banker Hearthside, (267) 350-5555
View additional info2 bedroom, 1 bath bungalow style single house on large lot with basement. Covered front porch with entry to foyer and large carpeted living room. Full first floor bath off living room. The dining room and kitchen, with electric range, are adjacent to the living room. There is a large main bedroom at the rear of the house, as well as a laundry/utility area with a stacking washer and dryer unit. The entire upper level is a large bedroom. Good location, close to transit, highways, shopping. Property being sold as is, with no warranty or guarantees on any of the property systems. Cash only. Buyer will be responsible for any and all U&O repairs, requirements and certifications. Heater and hot water heater currently inoperable. Inspections would be for Buyer's information only, and would not be considered by Seller as grounds for further negotiations.
Courtesy: RE/MAX Elite, (215) 328-4800
View additional infoWelcome to your dream home in the desirable Parkwood neighborhood! This stunning property boasts a perfect blend of modern elegance and classic charm. Step inside to discover a beautifully renovated and meticulously maintained 3-bedroom, 1.5-bathroom oasis. The open floor concept creates an inviting space, perfect for entertaining guests or simply relaxing with loved ones. Every detail has been carefully considered, from the gorgeous flooring to the sleek quartz countertops and stainless steel appliances in the kitchen. Enjoy outdoor living at its finest on the spacious PVC deck, ideal for hosting summer barbecues or enjoying your morning coffee in peace. The finished basement offers additional living space, providing endless possibilities for a home office, gym, or cozy movie nights. With newer HVAC and water heater, you can rest easy knowing that this home not only offers style and comfort but also peace of mind in terms of maintenance and efficiency. Don't miss your chance to make this Parkwood gem your own - schedule a showing today and prepare to fall in love with your new home!
Courtesy: Elfant Wissahickon-Mt Airy, (215) 247-3600
View additional infoGreat Two - story brick row home, built in 1965, located in Northeast section of Philadelphia. Property features spacious living room, dining room, powder room, kitchen with access to rear deck. Second floor shows 3 good sizable bedrooms with ample closet space and 3pc. hall bath.. Finished Basement, 1 car garage parking, additional driveway parking and rear yard. Conveniently close to local shopping, public transit, with mins away from major roadways.
Courtesy: RE/MAX Realty Services-Bensalem, (215) 245-2100
View additional infoTwilight Open House Tues April 16th from 5 to 7pm!!! Move-in-Ready Brick-Front Townhome w/ Three Bedroom, one and half bath and NO association fees. This welcoming beauty is tucked away on a low traffic cul-de-sac, but close to I=-95, Turnpike, PARX and sits just two blocks from Russell Struble elementary school. Step up into the open and bright Living/Dining space which leads to the Updated Eat-in-Kitchen w/half bath and outdoor space too. Thru the Sliding Glass Doors one will find a large composite deck w/stairs to the rear fenced yard and community playground via the rear gate. Three Large Bedrooms with great closet space and a full hall bath complete the second floor while the Partially finished Full Walk-out basement with storage space & laundry is perfect for additional living space, home office, playroom or suit a growing household. Many updates to the main level flooring, Eat-in-kitchen, vinyl windows, and half bath over the years, plus a new shingle roof in 2022, Heater/Central/Water Heater all replaced during the past 4-5 years, this home is a great start to your affordable Bucks County homeownership dreams.
Courtesy: Elfant Wissahickon-Mt Airy, (215) 247-3600
View additional infoGreat 2 story brick/masonry row, located in NE section of Philadelphia neighborhood. Spacious living room, dining room, kitchen with eating area, main bedroom offers powder room, 2 additional bedrooms and 3 c, hall bath. partially finished basement with 3pc bath. 1 car garage, driveway parking. Central Heat/AC, conveniently close to local shopping and major roadways.
Courtesy: Century 21 Veterans-Newtown, (267) 352-8000
View additional info
Courtesy: Keller Williams Realty - Cherry Hill, 8563211212
View additional infoYour dream home is just behind these doors! Welcome to 1035 Detwiler! Cozily nestled in Beverly city, this home was renovated with you in mind. Step inside and see that Seller has spared no expense! Walk into the living room and experience the natural sunlight and coziness that this home brings to life. Take in the beautifully renovated kitchen that features new cabinets, new counters, new appliances, and new backsplash! With fresh new flooring throughout the entire home, walk through and feel the difference! The bathroom features new vanity, new mirror, new flooring, new tub/toilet and even new shower tile! Thatâs not all! Step down into the basement, and enjoy the finished section that is ready for YOUR imagination and ideas! Whether itâs a game room, movie room, or even a second living area, this home is ready for you to make it yours!
Courtesy: HK99 Realty LLC, (215) 725-7888
View additional infoWelcome to 12008 Covert Road located on a quiet cul-de-sac. This well maintained home is located in the highly desirable neighborhood . Beautiful original hardwood floors throughout the home. Open floor plan with a spacious living room/dining room area. The eat-in kitchen has tons of natural light. Powder room completes this floor. Upstairs is a large master bedroom with plenty of closets as well as two additional bedrooms and the main bath. The finished basement boasts a large carpeted family room for entertaining or family gatherings with a half bath for convenience. Step outside to enjoy the fenced in backyard. Attached garage for storage with inside access is an additional perk. Walking distance to shopping, schools and public transportation. Close to all major highways. schedule your showing today!
Courtesy: Exceed Realty, (215) 355-5353
View additional infoThis. This is the house youâve been waiting for! This raised rancher has been meticulously maintained and upgraded throughout the years, waiting for you to drop your bags and move right in! All windows, back sliding door, and front door were newly replaced in 2022. Your open floor plan is highlighted by a beautifully designed kitchen, fully equipped for the chef and entertainer: granite countertops, subway tile backsplash, breakfast bar, built-in wine rack, office nook, plenty of wood cabinetry and stainless steel appliances (Dishwasher 2023, Fridge 2016). With natural light flowing through the large, front bay window during the day, the upgraded LED chandelier and newer LED high hats (upstairs and downstairs 2021) offer plenty of light when the sun sets. The full bathroom was completely remodeled in 2022 featuring all new fixtures and tile surround. Two nice sized bedrooms and a linen closet complete the main floor living. Head to the lower level and you'll find a finished basement adorned with more beautiful built-in cabinets, wine fridge, and granite countertops. The new sliding doors with integral blinds lead you to the backyard with concrete patio (2021), perfect for a little R&R. The rest of the basement hosts a remodeled half bath (2021), laundry room, access to the garage, and utilities including a NEW hot water heater (2023). Conveniently located in the far Northeast, youâre walking distance to local shopping, dining, and recreation⦠and minutes away from Woodhaven Rd, Route 1, or I-95, with access to the Cornwells Park and Ride Station for the Trenton Regional Rail Line. This house is truly turn-key with all of the upgrades ready to be enjoyed. Come see it for yourself and feel the warmth of future memories to be made. Home sale is contingent upon the sellers finding suitable housing and requires flexible settlement date.Showings begin Saturday April 20th.
Courtesy: Homestarr Realty, (215) 355-5565
View additional infoThree bedroom twin home in nice residential neighborhood. Replacement windows throughout. Remodeled kitchen. Family room in lower level with sliding glass doors to covered patio overlooking large fenced yard with a storage shed. Some hardwood flooring. Ready for your personal touches. $210,000504 2ND Street Beverly, NJ 08010
Courtesy: Keller Williams Town Life, 3059156888
View additional infoNEW PRICE! Renovated 3 bedroom home with newer Kitchen, bath and laundry. Baseboard heating, newer water heater and furnace. Located on quiet street and just a few blocks to town, river and Veterans Park. Close to houses of worship, shopping a short distance to Historic Burlington, NJ. $235,000201 Broad Street Beverly, NJ 08010
Courtesy: Salomon Realty LLC, (215) 788-1114
View additional infoHow may I help you?Get property information, schedule a showing or find an agent |
|||||||||||||||||||||||||||||||||||||||||||||||||||||||||||||||||
Copyright © Metropolitan Regional Information Systems, Inc.


