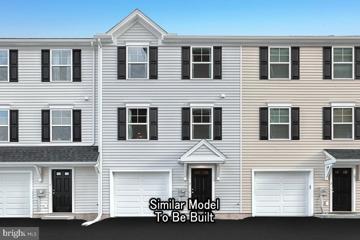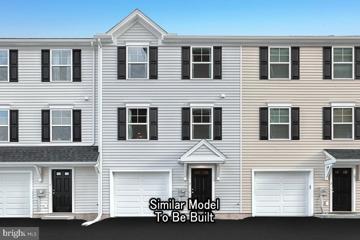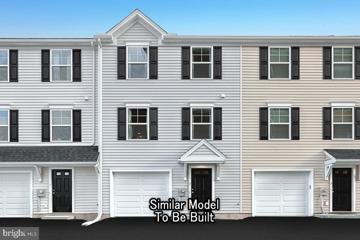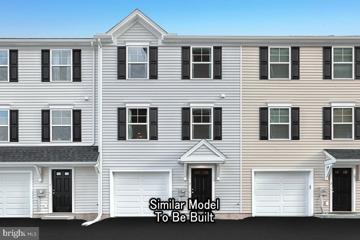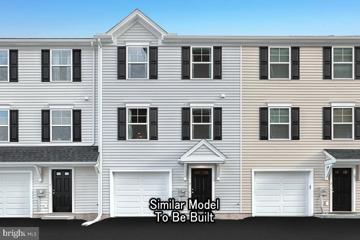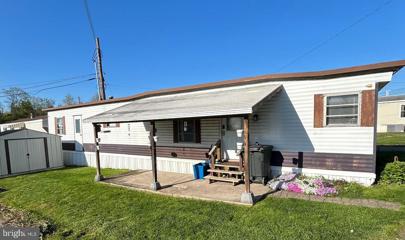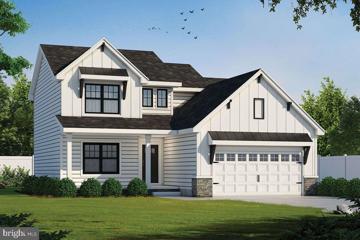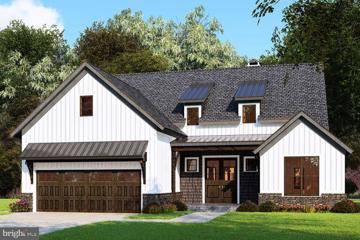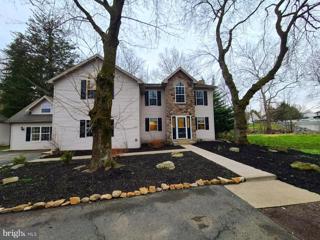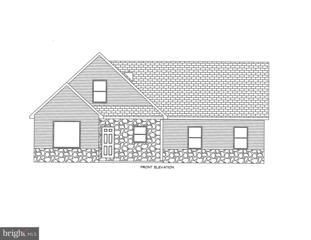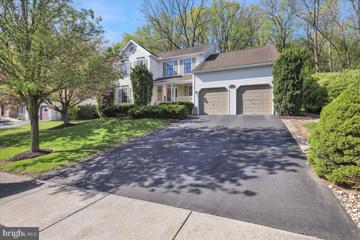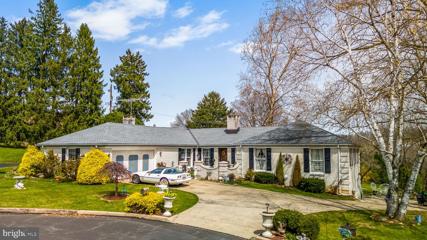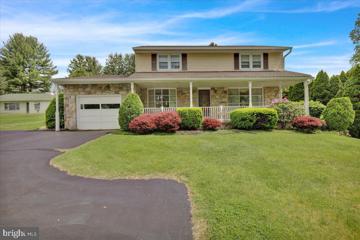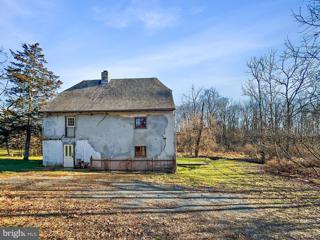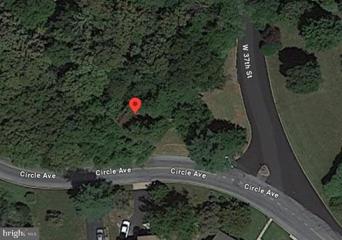 |  |
|
Eastwick PA Real Estate & Homes for Sale
Eastwick real estate listings include condos, townhomes, and single family homes for sale.
Commercial properties are also available.
If you like to see a property, contact Eastwick real estate agent to arrange a tour
today! We were unable to find listings in Eastwick, PA
Showing Homes Nearby Eastwick, PA
Courtesy: Berks Homes Realty, LLC, (484) 339-4747
View additional infoFairview Square is a new home community, located in Mt. Penn. This new townhome community is not only conveniently located near major routes, but it's also just a stone's throw away from some of the best local attractions in the area. If you love spending time in nature, Antietam Lake Park and the Schuylkill River Trail are two popular outdoor destinations that are just a short drive away. Antietam Lake Park offers stunning scenic views and fishing while the Schuylkill River Trail is perfect for biking, hiking, and jogging. Culture lovers will appreciate the proximity to the Santander Performing Arts Center, where they can catch a variety of concerts, plays, and other performances throughout the year. And for sports fans, the Reading Phillies at the First Energy Stadium is a must-visit. This minor league baseball team offers an exciting game day experience that the whole family can enjoy. But the fun doesn't stop there. Fairview Square residents can also indulge in fine dining at Stokesay Castle, a unique restaurant housed in a historic castle. And for those who appreciate fresh, locally sourced produce, the Fairgrounds Farmers Market is a year-round destination that offers a wide variety of vendors selling everything from fruits and vegetables to baked goods and artisanal cheeses. Welcome to The Mayberry Townhomeâwhere comfort meets functionality! Our 3-story townhome offers the perfect retreat with a built-in 1-car garage and optional finished lower level, allowing for customization and comfort. On the main floor, enjoy the seamless open floorplan where the breakfast area flows into the kitchen, ideal for gathering and entertaining. The spacious family room and convenient half bath add to the inviting atmosphere, perfect for memorable gatherings. Upstairs, discover the luxurious owner's suite with a lavish bathroom and expansive walk-in closetâa serene sanctuary for relaxation. Two additional bedrooms, a second full bathroom, and a laundry area complete the third floor, offering ample space and convenience. With a 10-year warranty included, rest assured in your investment. Don't miss outâschedule a showing today and make The Mayberry townhome your new sanctuary! The new assessment for this sub-division has yet to be completed; taxes shown in MLS are zero. A new assessment of the improved lot and dwelling will determine the taxes due.
Courtesy: Berks Homes Realty, LLC, (484) 339-4747
View additional infoFairview Square is a new home community, located in Mt. Penn. This new townhome community is not only conveniently located near major routes, but it's also just a stone's throw away from some of the best local attractions in the area. If you love spending time in nature, Antietam Lake Park and the Schuylkill River Trail are two popular outdoor destinations that are just a short drive away. Antietam Lake Park offers stunning scenic views and fishing while the Schuylkill River Trail is perfect for biking, hiking, and jogging. Culture lovers will appreciate the proximity to the Santander Performing Arts Center, where they can catch a variety of concerts, plays, and other performances throughout the year. And for sports fans, the Reading Phillies at the First Energy Stadium is a must-visit. This minor league baseball team offers an exciting game day experience that the whole family can enjoy. But the fun doesn't stop there. Fairview Square residents can also indulge in fine dining at Stokesay Castle, a unique restaurant housed in a historic castle. And for those who appreciate fresh, locally sourced produce, the Fairgrounds Farmers Market is a year-round destination that offers a wide variety of vendors selling everything from fruits and vegetables to baked goods and artisanal cheeses. Welcome to The Mayberry Townhomeâwhere comfort meets functionality! Our 3-story townhome offers the perfect retreat with a built-in 1-car garage and optional finished lower level, allowing for customization and comfort. On the main floor, enjoy the seamless open floorplan where the breakfast area flows into the kitchen, ideal for gathering and entertaining. The spacious family room and convenient half bath add to the inviting atmosphere, perfect for memorable gatherings. Upstairs, discover the luxurious owner's suite with a lavish bathroom and expansive walk-in closetâa serene sanctuary for relaxation. Two additional bedrooms, a second full bathroom, and a laundry area complete the third floor, offering ample space and convenience. With a 10-year warranty included, rest assured in your investment. Don't miss outâschedule a showing today and make The Mayberry townhome your new sanctuary! The new assessment for this sub-division has yet to be completed; taxes shown in MLS are zero. A new assessment of the improved lot and dwelling will determine the taxes due.
Courtesy: Berks Homes Realty, LLC, (484) 339-4747
View additional infoFairview Square is a new home community, located in Mt. Penn. This new townhome community is not only conveniently located near major routes, but it's also just a stone's throw away from some of the best local attractions in the area. If you love spending time in nature, Antietam Lake Park and the Schuylkill River Trail are two popular outdoor destinations that are just a short drive away. Antietam Lake Park offers stunning scenic views and fishing while the Schuylkill River Trail is perfect for biking, hiking, and jogging. Culture lovers will appreciate the proximity to the Santander Performing Arts Center, where they can catch a variety of concerts, plays, and other performances throughout the year. And for sports fans, the Reading Phillies at the First Energy Stadium is a must-visit. This minor league baseball team offers an exciting game day experience that the whole family can enjoy. But the fun doesn't stop there. Fairview Square residents can also indulge in fine dining at Stokesay Castle, a unique restaurant housed in a historic castle. And for those who appreciate fresh, locally sourced produce, the Fairgrounds Farmers Market is a year-round destination that offers a wide variety of vendors selling everything from fruits and vegetables to baked goods and artisanal cheeses. Welcome to The Mayberry Townhomeâwhere comfort meets functionality! Our 3-story townhome offers the perfect retreat with a built-in 1-car garage and optional finished lower level, allowing for customization and comfort. On the main floor, enjoy the seamless open floorplan where the breakfast area flows into the kitchen, ideal for gathering and entertaining. The spacious family room and convenient half bath add to the inviting atmosphere, perfect for memorable gatherings. Upstairs, discover the luxurious owner's suite with a lavish bathroom and expansive walk-in closetâa serene sanctuary for relaxation. Two additional bedrooms, a second full bathroom, and a laundry area complete the third floor, offering ample space and convenience. With a 10-year warranty included, rest assured in your investment. Don't miss outâschedule a showing today and make The Mayberry townhome your new sanctuary! The new assessment for this sub-division has yet to be completed; taxes shown in MLS are zero. A new assessment of the improved lot and dwelling will determine the taxes due.
Courtesy: Berks Homes Realty, LLC, (484) 339-4747
View additional infoFairview Square is a new home community, located in Mt. Penn. This new townhome community is not only conveniently located near major routes, but it's also just a stone's throw away from some of the best local attractions in the area. If you love spending time in nature, Antietam Lake Park and the Schuylkill River Trail are two popular outdoor destinations that are just a short drive away. Antietam Lake Park offers stunning scenic views and fishing while the Schuylkill River Trail is perfect for biking, hiking, and jogging. Culture lovers will appreciate the proximity to the Santander Performing Arts Center, where they can catch a variety of concerts, plays, and other performances throughout the year. And for sports fans, the Reading Phillies at the First Energy Stadium is a must-visit. This minor league baseball team offers an exciting game day experience that the whole family can enjoy. But the fun doesn't stop there. Fairview Square residents can also indulge in fine dining at Stokesay Castle, a unique restaurant housed in a historic castle. And for those who appreciate fresh, locally sourced produce, the Fairgrounds Farmers Market is a year-round destination that offers a wide variety of vendors selling everything from fruits and vegetables to baked goods and artisanal cheeses. Welcome to The Mayberry Townhomeâwhere comfort meets functionality! Our 3-story townhome offers the perfect retreat with a built-in 1-car garage and optional finished lower level, allowing for customization and comfort. On the main floor, enjoy the seamless open floorplan where the breakfast area flows into the kitchen, ideal for gathering and entertaining. The spacious family room and convenient half bath add to the inviting atmosphere, perfect for memorable gatherings. Upstairs, discover the luxurious owner's suite with a lavish bathroom and expansive walk-in closetâa serene sanctuary for relaxation. Two additional bedrooms, a second full bathroom, and a laundry area complete the third floor, offering ample space and convenience. With a 10-year warranty included, rest assured in your investment. Don't miss outâschedule a showing today and make The Mayberry townhome your new sanctuary! The new assessment for this sub-division has yet to be completed; taxes shown in MLS are zero. A new assessment of the improved lot and dwelling will determine the taxes due.
Courtesy: Berks Homes Realty, LLC, (484) 339-4747
View additional infoFairview Square is a new home community, located in Mt. Penn. This new townhome community is not only conveniently located near major routes, but it's also just a stone's throw away from some of the best local attractions in the area. If you love spending time in nature, Antietam Lake Park and the Schuylkill River Trail are two popular outdoor destinations that are just a short drive away. Antietam Lake Park offers stunning scenic views and fishing while the Schuylkill River Trail is perfect for biking, hiking, and jogging. Culture lovers will appreciate the proximity to the Santander Performing Arts Center, where they can catch a variety of concerts, plays, and other performances throughout the year. And for sports fans, the Reading Phillies at the First Energy Stadium is a must-visit. This minor league baseball team offers an exciting game day experience that the whole family can enjoy. But the fun doesn't stop there. Fairview Square residents can also indulge in fine dining at Stokesay Castle, a unique restaurant housed in a historic castle. And for those who appreciate fresh, locally sourced produce, the Fairgrounds Farmers Market is a year-round destination that offers a wide variety of vendors selling everything from fruits and vegetables to baked goods and artisanal cheeses. Welcome to The Mayberry Townhomeâwhere comfort meets functionality! Our 3-story townhome offers the perfect retreat with a built-in 1-car garage and optional finished lower level, allowing for customization and comfort. On the main floor, enjoy the seamless open floorplan where the breakfast area flows into the kitchen, ideal for gathering and entertaining. The spacious family room and convenient half bath add to the inviting atmosphere, perfect for memorable gatherings. Upstairs, discover the luxurious owner's suite with a lavish bathroom and expansive walk-in closetâa serene sanctuary for relaxation. Two additional bedrooms, a second full bathroom, and a laundry area complete the third floor, offering ample space and convenience. With a 10-year warranty included, rest assured in your investment. Don't miss outâschedule a showing today and make The Mayberry townhome your new sanctuary! The new assessment for this sub-division has yet to be completed; taxes shown in MLS are zero. A new assessment of the improved lot and dwelling will determine the taxes due.
Courtesy: RE/MAX Of Reading, (610) 670-2770
View additional infoConveniently located near restaurants, essential stores, and easy access to highways. Recent improvements feature a brand-new gas range, refreshed flooring spanning the entire home, a barn-style door indoors, and a welcoming new front door. The property is up for sale in its current condition, AS-IS. $461,5001 Golfview Lane Reading, PA 19606
Courtesy: Coldwell Banker Realty, (610) 373-9900
View additional info******THIS IS A SAMPLE OF AN 2200 SF 2 STORY HOME THAT CAN BE BUILT YOU MAY CHOOSE A DIFFERENT PLAN FOR MORE OR LESS BEDROOMS OR ADDITIONAL SPACE ******** ***Photos may include modifications not built into the base price of the home. Pictures are samples of homes that could be built by Bob Billman Building Contractor! Bring your plans or we can help you design a floor plan. Quality craftsmanship by this local custom builder. Allowance includes above mid-grade materials for cabinets, granite and flooring. ***9 foot and cathedral/vaulted ceilings will have an additional cost*** $466,0001 Golfview Lane Reading, PA 19606
Courtesy: Coldwell Banker Realty, (610) 373-9900
View additional info******THIS IS A SAMPLE OF AN 2100 SF 2 RANCH HOME THAT CAN BE BUILT YOU MAY CHOOSE A DIFFERENT PLAN FOR MORE OR LESS BEDROOMS OR ADDITIONAL SPACE ******** ***Photos may include modifications not built into the base price of the home. Pictures are samples of homes that could be built by Bob Billman Building Contractor! Bring your plans or we can help you design a floor plan. Quality craftsmanship by this local custom builder. Allowance includes above mid-grade materials for cabinets, granite and flooring. ***9 foot and cathedral/vaulted ceilings will have an additional cost***
Courtesy: Coldwell Banker Realty, (717) 534-2442
View additional infoWelcome to your Exeter Township haven! This custom-built contemporary home, nestled on 1.74 acres, epitomizes modern luxury. Step inside to discover a smart home outfitted with brand new appliances and gleaming hardwood floors throughout. The open floor plan, illuminated by recessed lighting, sets the stage for effortless entertaining. Unwind by the cozy brick gas fireplace in the living room, complete with custom built-ins and a wet bar. The chef's kitchen boasts granite countertops, stainless steel appliances, and abundant storage, making meal prep a joy. The main floor features a spacious bedroom with ample closet space, while upstairs, the master suite beckons with a cathedral ceiling, two spacious closets, and a private balcony overlooking the picturesque backyard and stream. Includes a detached, two-car garage with ample fully-finished space on the second level which has been approved for use as an office. With its prime location, brand new appliances, and hardwood floors, this home is the epitome of luxury living. Welcome home!
Courtesy: A G Binkley Jr Real Estate, (610) 779-6244
View additional infoVery few times in my 40 year career have I been this enamored with a home! If elegant one floor living is something you've been searching for - your search is at an end. This home is nestled at the top of Kinsey Hill Drive. Everything else flows down and away from it - a truly incredible location! You'll enjoy the fact that your home is surrounded by the other very beautiful, stately homes in this neighborhood - this truly is the home of your dreams! Interiorly, it's stunning! You come into the home through a center hallway and then enter the formal living room and dining room through beautiful french doors. The kitchen has ample cabinets and granite counter space and all stainless appliances! Right off the kitchen you can enter the main bedroom which measures 40x14 and features an incredible bath (please see pictures) and 2 very spacious closets. Leaving the main bedroom you enter the informal dining area and family room with 2 sets of doors which lead out to the very comfortable, inviting rear deck! A nicer, more serene outdoor setting is not to be found! You won't be able to wait to have your friends over for outdoor gatherings - there's no lacking for space here!! The family room also has a gas fireplace for cozy Winter nights and spacious built in book shelves for books, curios, collectables, etc. Right off the family room is the 4th bedroom or as it's currently being utilized now the office room - a place to retreat to to get work done or just enjoy some private computer time. Going back to the main entrance hall we find another full bath and 2 more private bedrooms. Opposite the full bath is the laundry room which further leads out to the 2 car garage. The basement is huge, wide open and measures approx. 58x40 and contains an enclosed cedar closet In summation, an incomparable setting, an incredibly well maintained property - nothing but the best of the best! You simply must see this home!! $105,000506 Caravelle Lane Reading, PA 19606Open House: Saturday, 5/18 1:00-3:00PM
Courtesy: Keller Williams Platinum Realty, (610) 898-1441
View additional infoWelcome to the essence of convenient living in this charming one-floor, 3 bedroom, 2 bath, 1,568 sq ft. double-wide in Lincolnwood in Exeter Township. Designed for ease, this home offers a welcoming living area featuring a stunning stone fireplace which serves as the focal point, and a cozy family room. You will love the kitchen featuring abundant storage with a designated dining area , providing ample room for entertaining. The primary bedroom boasts its own ensuite featuring a garden tub and a standup shower. There are two additional bedrooms and another full bath. Step outside onto the front or rear deck to enjoy the serene surroundings, ideal for outdoor dining or simply unwinding in the fresh air. With its seamless flow and thoughtful design, this home promises a lifestyle of comfort and convenience for you. Conveniently located to Rt 422, shopping, restaurants and schools. Schedule your showing today!
Courtesy: BHHS Homesale Realty- Reading Berks, (800) 383-3535
View additional infoUnder construction, will be fully complete by end of may . Located in Exeter schools. Situated on just under a 1/2 acre lot. Offering 4 bedrooms, 2 full bathrooms and a 2 car attached garage. Once completed enjoy relaxing on your beautiful covered porch or trex deck. Features a first floor master bedroom as well as main floor laundry. Upstairs are the 3 additional bedrooms and the second full bathroom. $524,9004594 Dunham Drive Reading, PA 19606
Courtesy: RE/MAX Of Reading, (610) 670-2770
View additional infoWelcome to this well maintained home in Exeter Township with an abundance of great features. The dining room is just the right size for your holiday dinners. The delightful sunny kitchen makes cooking a breeze with granite countertops, a breakfast bar, an island and an abundance of cabinets. You can enjoy the view of the back yard and patio from the breakfast area as you have your morning coffee. Relax in front of the gas fireplace in the family room on those cold winter nights. There is also a powder room, living room and laundry on the main level. Upstairs is a large primary suite with a spacious walk in closet and private bath. You will also find three other good sized bedrooms, or use one of the rooms for a great private office. The lower level is nicely finished with a sitting area , two game areas and a powder room. A wonderful recently added feature is the first floor In-law suite with a kitchenette, living room, bedroom and bath with a walk in shower. This suite also has separate electric panel, heating and air conditioning systems. There is a door to the patio for private entry. Welcome Home! $135,00055 Holly Drive Reading, PA 19606
Courtesy: Century 21 Gold, (610) 779-2500
View additional infoFantastic second floor condo in Laurel Springs that features 2 private bedrooms and 2 full bathrooms at the end of Holly Drive. This second-floor condo is move in ready and offers economical living with gas heat and hot water with central air. Looking for great living spaces, private laundry room and balcony seating off the living room...this condo will impress you with all it offers. The main bedroom has a walk in closet and full private bathroom. This lovely home offers storage and an open floor plan. $585,0005 Heather Court Reading, PA 19606
Courtesy: Weichert Realtors Neighborhood One, (610) 670-6566
View additional infoYour own Private Paradise Awaits on a Cul-de-Sac! Imagine unwinding on your patio and enjoying the privacy of your own expansive backyard. This 3-bedroom, 1.5-bathroom home with two first floor wood burning fireplaces sits on a cul-de-sac and offers the perfect blend of indoor and outdoor living. Spread out on a generous .84 acre lot you can create your dream backyard oasis. Relax in the gazebo, dine under the pergola, or host summer soirées on one of the multiple patios. Inside, the home offers a comfortable and functional layout. There is an eat-in kitchen, large dining room with vaulted ceilings. The fully finished basement features a wood burning fireplace, a wet bar and cooking area, along with a walkout. With two separate 2-car garages, there's ample space for all your vehicles and storage needs. This home is ideal for: -People seeking a spacious and private retreat -Entertainers who love to host gatherings -Nature lovers who appreciate the beauty of their surroundings Don't miss out on this opportunity to own a piece of paradise! Schedule a showing today! $399,9003917 Circle Avenue Reading, PA 19606
Courtesy: RE/MAX Of Reading, (610) 670-2770
View additional infoWelcome to this well maintained home in Exeter Township with an abundance of great features. The huge covered front porch is the perfect place to relax and enjoy the day. Upon entering this elegant home you'll find a spacious living room that will make it easy to place your furniture. Invite everyone over for special occasions and holiday dinners, the sunny dining room is just the right size and has a pass through window that opens and closes to the kitchen making it a breeze to serve your guests. The well appointed eat in kitchen has tile flooring, ample Corian countertops and lovely cabinets. Looking for an office or first floor bedroom? This home has a versatile first floor room that would make a great office or another bedroom. Upstairs you will find four bedrooms and a bath. Your lower level is great for entertaining with a large family room and gaming areas. There is a wonderful rear yard for outdoor activities. Oversized one car garage, first floor laundry, water softener, some new windows, are just some of the features of this amazing home. Conveniently located this home is a real find. Come and explore. Welcome Home! $184,9001-C- Alpine Court Reading, PA 19606
Courtesy: RE/MAX Of Reading, (610) 670-2770
View additional infoOpen House: Sunday, 5/19 1:00-3:00PM
Courtesy: RE/MAX Of Reading, (610) 670-2770
View additional infoThis spectacular townhome has it all! Super location and very well maintained! This home sits at the end of a row in a small enclave of townhomes called Orchard Brook. As you enter you will notice right away the the seller has done a great job of caring for this home as well as keeping it up to date on all fronts. Really nice kitchen in the front with a large bright window to the outside. The kitchen features white cabinets, oak flooring, and durable Silestone counters, plus a pantry for extra storage. There is a really cool cookbook shelf under the window! Huge open dining room and living room with an opening to the kitchen. There is also oak flooring plus a cozy gas fireplace. (never used by this owner) There is a french door in the rear that leads to a cozy screened in porch. The rear of the home is private and backs up to open space. Convenient 1st floor powder room that was just redone. There are three bedrooms on the 2nd floor. The owner's suite is really spacious and features a vaulted ceiling and a really cool window seat. The en suite bath is really cute with a 4' shower and newer vanity top. This room also features a large closet. The laundry area is super conveniently located on the 2nd floor as well. The next great feature of this home is the lower level family room. This is a really spacious and nice area that is perfect for relaxing or entertaining. The owner is including the sectional as it fits the room so well. There is economical gas heat plus central air, a new water heater, and has an insulated concrete foundation. The taxes and association fees are very reasonable and the location is also perfect. Private yet close to everything. This is a very stately home but also very cozy and welcoming. I think you're going to love it! 1-yr Warranty included with acceptable offer.
Courtesy: Keller Williams Real Estate-Montgomeryville, (215) 631-1900
View additional infoThis is a very good starter home! It is listed as a 3 bedroom, But one is very Small. The property is in need of some Updating and TLC. The seller will escrow funds to install a New already designed and Approved Septic System! This was a rental and is now being sold, AS IS WHERE IS! ( except septic system) SHOWINGS START 5-2-24 at 1 PM $520,000120 Kerr Road Reading, PA 19606
Courtesy: Keller Williams Platinum Realty, (610) 898-1441
View additional infoThe Göhrig House, circa 1740, is a striking example of early architecture painstakingly restored by the current owners. Every effort has been made to preserve this gem as it has been updated with modern amenities. This home includes many period features such as a Jerkin roofline, beamed ceilings, deep window wells, exposed stone walls, Fireplaces and a spring which runs through a cement trough in the basement. In addition, it has a new propane heating system, radiant flooring on the main level, central air, Marvin casement windows, a rebuilt chimney, an insulated double lathe roof and ventilating skylights. The Entry Hall has an early feel and features a large Fireplace and radiant heating in the floor. The adjacent Kitchen is a grand space featuring an exposed beam ceiling. A large farmhouse sink has been roughed in but the Kitchen is otherwise a blank canvass for the new owners to finish to their heart's desire. The Dining Room has an exposed stone wall, as well as, access to the deck from which to enjoy the backyard creek. The rear Mudroom and Powder Room complete the Main Level. The Second Level features the Primary Bedroom Suite which includes a Bedroom, Private Bathroom with large tile shower and a Walk-in Closet. Upstairs is an additional Bedroom and Bathroom. This sale includes 2 parcels for a total of approximately 4.65 acres. This is a cash sale and the property is being sold "as-as" with the finishing touches to be completed by the new owner. Schedule your private showing today and come experience all that this enchanting property has to offer first-hand! $114,900220 W 37TH Street Reading, PA 19606
Courtesy: Coldwell Banker Realty, (215) 641-2727
View additional infoThis former 3 bedroom 1 bath residence sits on a unique and expansive .80/acre corner lot and offers spectacular views. The property is offered as-is condition. Located in Exeter Township, the property, prior to being a residence, was a recognized stop on the Birdsboro Street Railway offering a place to rest and get refreshments. Now is your chance to revitalize what is there or reimagine with a complete tear down. The neighborhood is in a great location near shopping, schools, and major routes. It is advised that all interested buyers do a walk through of the land, but DO NOT ENTER the building itself for safety reasons. It is the buyer's responsibility to educate and perform due diligence prior to making an offer. Buyer is responsible for obtaining and satisfying U&O Certification requirements.
Courtesy: BHHS Homesale Realty- Reading Berks, (800) 383-3535
View additional infoYour chance to own .25 acre in Exeter Township. Quite and secluded yet close to main roads and shopping. Located on a small cul-de-sac with only a few homes. Open House: Saturday, 5/18 3:30-5:00PM
Courtesy: Iron Valley Real Estate of Berks, (484) 450-8771
View additional infoJust minutes from 422, this stunning ranch embodies the epitome of luxury living. With four spacious bedrooms and three and a half baths, every corner of this meticulously crafted home exudes elegance and comfort. This Greth model home welcomes you with its soaring ceilings and gleaming hardwood floors, leading you into the expansive living area adorned with a cozy fireplace, perfect for gatherings with family and friends. The kitchen boasts brand new granite countertops, backsplash, new floor and a layout that allows for many seats. Retreat to the tranquil master suite, complete with a lavish ensuite bath and a huge walk in closet, offering a serene sanctuary to unwind. Two more generous bedrooms have their own wing on the main level. Go downstairs for a full in law suite, with a bedroom, large bath, living area and kitchenette. The downstairs continues with an exercise room and a large amount of storage. With its impeccable design, convenient living and quality construction this ranch is truly a dream retreat for those seeking luxury and comfort. Open House: Sunday, 5/26 1:00-3:00PM
Courtesy: Berkshire Hathaway HomeServices Homesale Realty, (800) 383-3535
View additional infoLIVE Auction conducted by Pannebecker and Wolf Auctioneers Inc., to be held Thursday, June 6th, 2024 @ 6:00PM at the Property Address. This Property is Being Sold WITH RESERVE, and the List Price is for Reference ONLY. The Final Sales Price  Contingent Upon Seller Confirmation on Day of Auction  Could be Higher, or Lower, than the ÂPublicized List PriceÂ. All Announcements Day of Sale Take Precedence Over Prior Advertisements. 10% Down Day of Sale. Transfer Taxes to be Paid by Purchaser. Property Being Sold AS-IS. REAL ESTATE CONSISTS OF A 2 ½ STORY ALUMINUM SIDED DWELLING, BUILT IN APPROX. 1900, CONTAINING AN EAT-IN KITCHEN; LIVING ROOM; FULL BATH & LAUNDRY; AND AN ENCLOSED PORCH ALL ON THE MAIN LEVEL. THERE ARE THREE BEDROOMS AND A FULL BATHROOM ON THE SECOND FLOOR ALONG WITH A WALK-IN CLOSET. THERE IS APPROX. 1,690 SQ FT OF LIVING SPACE WITH ATTIC STORAGE ABOVE. FULL BASEMENT. OIL FORCED AIR HEAT. CENTRAL AIR. WELL ONSITE. PUBLIC SEWER. THIS WELL-MAINTAINED DWELLING IS SITUATED ON A 0.37 (+/-) ACRE LOT, ALONG WITH A DETACHED GARAGE AND STORAGE SHED/WORKSHOP, BORDERING THE SCHUYLKILL RIVER. THIS PROPERTY IS CONVENIENTLY LOCATED NEAR MAJOR ROUTES, YET PEACEFULLY SITUATED ON A SIDE ROAD TO ROUTE 724. THE SELLER IS MOTIVATED TO SELL ? YOU WILL NOT WANT TO MISS THIS EXCELLENT OPPORTUNITY!
Courtesy: Keller Williams Main Line, 6105200100
View additional infoWelcome to 67 Hearthstone Drive, a charming colonial-style home nestled in the Crestwood neighborhood of Reading, PA. Boasting 3 bedrooms and 2.5 bathrooms, this residence is a true gem. The exterior exudes timeless elegance with its beautiful brick facade, inviting front porch, and impeccable curb appeal. Step inside to discover a slate tile foyer that sets the tone for the rest of the home. The main level features an open and airy family room highlighted by a cozy brick fireplace, perfect for gathering with loved ones. The modern kitchen is a chef's delight, showcasing granite countertops, a stylish tile backsplash, and brand-new appliances including a refrigerator, range/stove, and dishwasher. Adjacent to the kitchen, a spacious formal living room and dining area provide ample space for entertaining guests or enjoying family meals. Accessible from the interior is the two-car attached garage, offering convenience and security. Upstairs, you'll find three generously sized bedrooms, each adorned with large closets and ceiling fans to ensure comfort year-round. Two full bathrooms complete the upper level, providing convenience and privacy for residents and guests alike. But the upgrades don't stop there! Recent improvements include new windows installed throughout the basement, first floor, and main bedroom, enhancing energy efficiency and aesthetics. The deck has been brought up to current safety codes, with the addition of deck balusters for added security. The laundry room has been tastefully updated, featuring fresh paint, new flooring, and repaired drywall. In addition, a new pellet stove was installed in January 2024, offering both warmth and charm during the colder months. For added peace of mind, a new security system has been installed, complete with a central control pad and sensors at the sliding door, front door, garage door, and basement door. New smoke detectors have also been added on the first and second floors. Downstairs, the lower level has been transformed into an upgraded entertainment area, boasting a spacious bar, recreation room, utility room, and flex room. Whether you're hosting gatherings or simply unwinding after a long day, this space offers endless possibilities. Situated on a corner lot, this home offers privacy and tranquility, yet is just minutes away from schools, parks, shopping, and dining. With its open floor plan and abundance of upgrades, this home is the epitome of modern living. Don't miss your opportunity to make this exceptional property your own â schedule your showing today! How may I help you?Get property information, schedule a showing or find an agent |
|||||||||||||||||||||||||||||||||||||||||||||||||||||||||||||||||
Copyright © Metropolitan Regional Information Systems, Inc.


