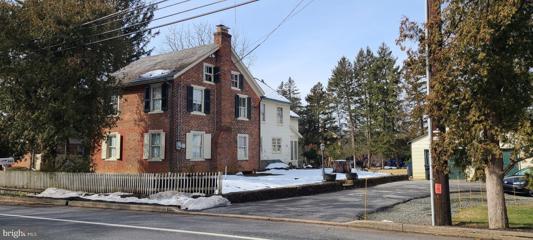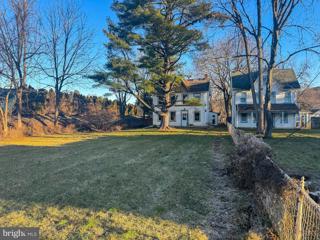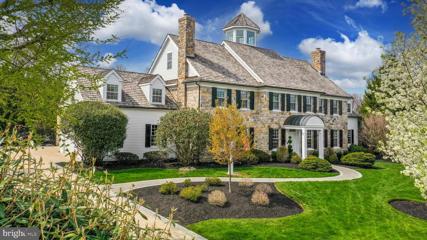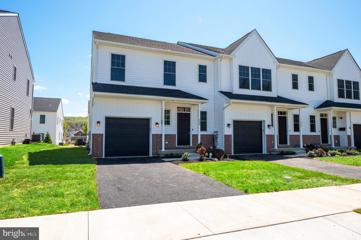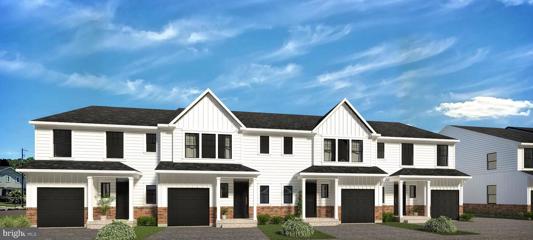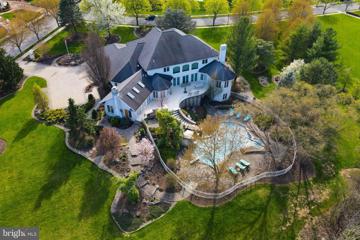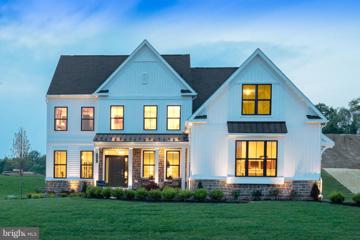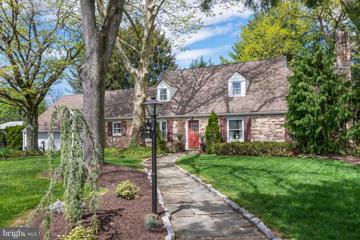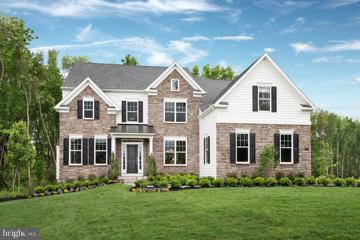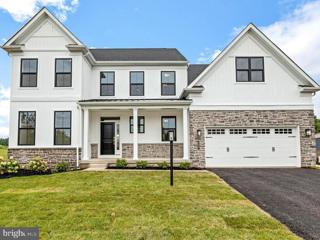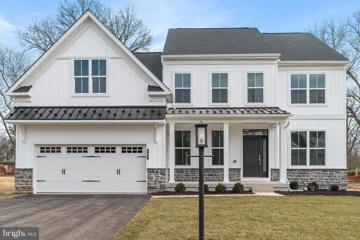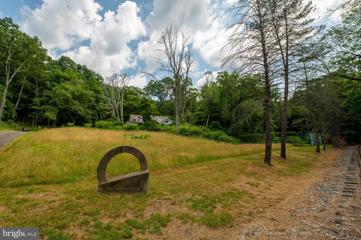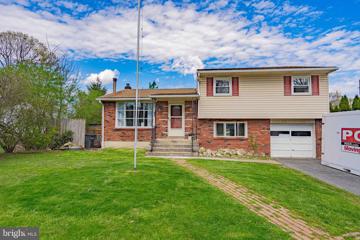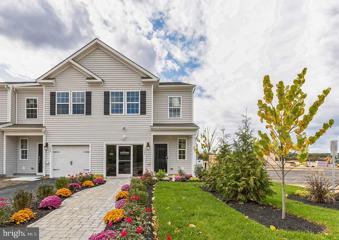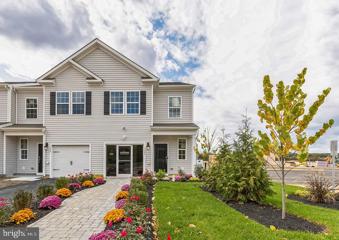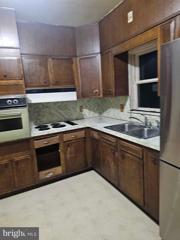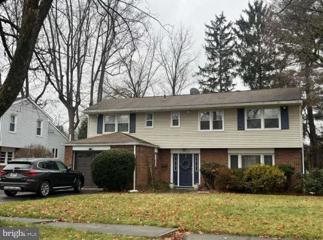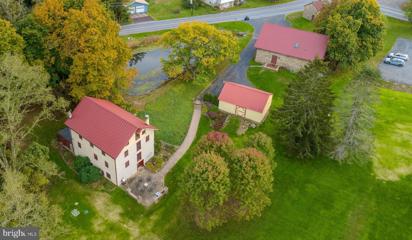 |  |
|
East Texas PA Real Estate & Homes for SaleWe were unable to find listings in East Texas, PA
Showing Homes Nearby East Texas, PA
Courtesy: RE/MAX 440 - Pennsburg, (215) 679-9797
View additional info** seller will only allow exterior showings, and then with an acceptable letter of intent will allow access. The property is need of extensive repair. ** $169,50041 S S 2ND Street Emmaus, PA 18049
Courtesy: Genstone Realty, (484) 460-1545
View additional infoWelcome to this charming two-story Colonial at 41 S. 2nd St., nestled in the heart of Emmaus, Pennsylvania! This historical gem, constructed in 1880, blends vintage allure with modern convenience, making it an ideal haven for those who appreciate character and potential. As you step inside, you're greeted by a welcoming layout that spans across three spacious bedrooms and two full bathrooms, offering ample space for comfort and creativity. The first-floor bathroom provides easy accessibility, while the upper-level bathroom creates a private retreat for the home's residents. The residence is situated in a vibrant community, mere steps away from the bustling local shops of Emmaus Borough. This unique location combines the tranquility of a suburban setting with the convenience of urban living. Whether you're stepping out for a morning coffee or an evening stroll, everything you need is just a short walk away. For those with a visionary eye, this property presents a fantastic opportunity. Its sturdy bones and historical charm are the perfect canvas for your renovation dreams. Whether you're an owner-occupant looking to infuse your personal style or an investor seeking a rewarding project, this home is a treasure waiting to be polished. Furthermore, the proximity to the train track adds a distinct character to the property, making it a unique find in the real estate market. The rhythmic hum of the passing trains can be a charming reminder of the home's connection to the broader community and its thriving surroundings. Embrace the chance to own a piece of Emmaus history. This Colonial home is not just a residence; it's a gateway to endless possibilities, where the past meets the future. Don't miss out on this opportunity to create your dream home in a community that celebrates both heritage and progress! $579,900301 Franklin Street Emmaus, PA 18049
Courtesy: The JRS Realty Group, (610) 709-5153
View additional infoTo Be Built. Photos are from similar build. Discover the epitome of modern living in this stunning new construction home nestled within the sought-after Emmaus Borough on a quiet street. Boasting 4 spacious bedrooms and 2.5 baths, this home is designed for contemporary comfort and style. Enjoy the convenience of a prime location within an excellent school district, with schools just a short walk away, fostering an ideal setting for families. Experience the charm of a hometown ambiance coupled with easy access to highways, granting a seamless commute to both Philadelphia and New York within an hour's reach. Embrace the allure of a walkable neighborhood, complemented by nearby public transportation, restaurants, and parks, ensuring a vibrant lifestyle with every convenience at your doorstep. $420,0001770 Weilers Road Alburtis, PA 18011
Courtesy: Morganelli Properties LLC, (484) 856-8200
View additional info$2,450,0003050 Fairfield Drive Allentown, PA 18103
Courtesy: Carol C Dorey Real Estate, (610) 346-8811
View additional infoWelcomingâ¦Gracious⦠Refined. Fairfield has many of the qualities of the perfect host and is a particularly fine example of a notable estate property. The timeless design, with modern interpretation, provides exceptional livability in a home with comfortable proportions. Fairfield is located on a quiet road with other stunning and noteworthy homes. Nestled quietly on its acreage, with a fabulous pool and custom landscaping, the property is bordered by Lindberg Park, where mature trees and open parkland are the picturesque backdrop. As the seasons change, autumn and winter are as stunning as spring and summer. Inside, the amenities befit the house, and each turn reveals delightful architectural details in a warm and inviting ambiance. Every room is bathed in light, with a layout that provides an open floor plan and showcases richly laden and exemplary woodwork. Designed for grand or intimate gatherings, Fairfield has an architectural scale and custom embellishments that will take your breath away. With an eye to flow and function, the first floor has ten foot ceilings. A bedroom suite, on the first floor, is perfect for guests and extended family. A gourmet kitchen boasts every appliance required by a master chef, with a plethora of cabinets and stunning honed granite counters, opening to the family room and breakfast room, each with fireplaces. Multiple French doors open to an expansive screened porch, with fireplace, a bluestone patio, a custom pool and professional landscaping. The second floor primary suite is an intimate retreat, offering a separate sitting area and fireplace, beverage bar, dressing room, a sumptuous master bath and a private office. On this floor, there are 4 additional bedrooms, each with a bath, and a 2nd family room with vaulted ceiling. Another staircase is a surprise ... it reaches for stars, rainbows and fireworks, taking you to the magic of a cupola with built-in seating for a 360 degree view. Finally, the lower level completes Fairfieldâs 11,700 square feet. There is a game room, bar, rec room, billiards room and exercise room on this floor. A four car garage will allow everyone a parking space, or simply entice you to add a special collectable. Access to The Lehigh Parkway, a 629 acre park along the Little Lehigh River, is at the end of the block. The Lehigh Parkway is just beautiful ⦠with many walking and running paths and loops. A house to live in, to entertain in, and to cherish, this classic colonial is a genteel blend of grace and subdued elegance, offering every detail befitting a home of this quality. There are few traditional home enthusiasts who have not dreamed of finding such a house, with such outstanding quality and condition, in an area renowned for its gracious properties. This utterly romantic home may be the best property you will ever see, effortlessly striking a remarkable balance between spaciousness and warm intimacy. $395,000558 North Street Emmaus, PA 18049
Courtesy: Wesley Works Real Estate, (610) 928-1000
View additional infoWelcome to Parkside at North Street, a community of 22 townhomes in the heart of Emmaus. Built by award-winning, custom home builder Erwin Forrest Builders on the old Rodale "North Street" site, these 3-bedroom, 2.5-bathroom homes are meticulously crafted and thoughtfully designed. An open concept kitchen, dining and living areas make up the main floor. The laundry room is conveniently located upstairs between the primary suite and two additional bedrooms. Each home has a full, unfinished basement with egress window and a one-car garage. Select from several move-in ready units or take advantage of the ability to customize your space in our design center. Options include hardwood or carpeted floors, granite or quartz countertops, and a range of stylish cabinetry and lighting fixtures. Conveniently located within walking distance to shops, restaurants, schools, parks, trails, and all that downtown Emmaus has to offer. Schedule a showing and reserve your lot today! $395,000561 Long Street Emmaus, PA 18049
Courtesy: Wesley Works Real Estate, (610) 928-1000
View additional infoWelcome to Parkside at North Street, a community of 22townhomes in the heart of Emmaus. Built by award-winning, custom home builder Erwin Forrest Builders on the old Rodale "North Street" site, these 3-bedroom, 2.5-bathroom homes are meticulously crafted and thoughtfully designed. An open concept kitchen, dining and living areas make up the main floor. The laundry room is conveniently located upstairs between the primary suite and two additional bedrooms. Each home has a full, unfinished basement with egress window and a one-car garage. Select from several move-in ready units or take advantage of the ability to customize your space in our design center. Options include hardwood or carpeted floors, granite or quartz countertops, and a range of stylish cabinetry and lighting fixtures. Conveniently located within walking distance to shops, restaurants, schools, parks, trails, and all that downtown Emmaus has to offer. Schedule a showing and reserve your lot today! $269,9001369 Arch Street Emmaus, PA 18049
Courtesy: RE/MAX Centre Realtors, (215) 343-8200
View additional infoWELL-MAINTAINED AND UPDATED EMMAUS TOWNHOME! Enjoy convenient living at its best! Spacious formal living room and dining room boast newer luxury vinyl plank flooring; while the modern kitchen provides space for breakfast table, newer luxury vinyl tile flooring, pantry, self-cleaning ceramic-top electric range/oven, dishwasher, and refrigerator. Upstairs includes a large master bedroom with two closets and its own private bath. Two additional bedrooms are serviced by a hallway bath. The lower level rec room/family room is enhanced with a complete wall of built-in cabinetry for easy storage. Amazing outdoor space includes a cute, small patio near the front entrance; newer oversized composite deck with built-in bench, accessed through the newer sliding door; and a garden shed. Gutter guards, newer HVAC (2020), convenient parking pad, fresh paint! And, a new park and playground at end of the street! Make your appointment today to preview this wonderful economical home! $2,750,0004487 Farview Lane Emmaus, PA 18049
Courtesy: BHHS Fox & Roach-Macungie, (484) 519-4444
View additional info$1,945,000751 Benner Road Allentown, PA 18104Open House: Sunday, 5/19 1:00-3:00PM
Courtesy: BHHS Regency Real Estate, (610) 432-5252
View additional infoFabulous 7,130 Sq. Ft. custom contemporary built by Posocco is situated on a beautiful 1.58 acre treelined lot in the Parkland School District & is located in Trexler Estates backing up to the golf course. 1st flr has a large 2 story entry foyer, sunken LR w/19 Ft. ceiling, sunken DR w/tray ceiling, huge MBR suite w/bamboo flooring & full bath w/steam shower & skylights, spacious office, chefs kitchen w/granite counter, electronic spice rack & top of the line appliances, butlers pantry, family rm w/wood burning FP & media built-in, laundry rm & 2 half baths. 2nd flr has a catwalk overlooking the foyer & LR w/4 large ensuite BR's. The lower level offers 3,300 Sq. Ft of added living space w/open concept recreation rooms, 2 BR's, full bath, gym & potential home theater. Impressive floating Italian tile patio w/glass panel railing, outdoor kitchen w/granite top & Lynx appliance & stone staircase leading to an amazing heated pool w/waterfall & spa. 3 car garage w/paver driveway & walk way.
Courtesy: Ramos Realty, (610) 866-4423
View additional infoWelcome to your dream home in the prestigious Parkland School District! This stunning 5-bedroom house with attached in-law suite offers the perfect blend of luxury and comfort. As you step through the front door, you'll be greeted by a grand foyer that leads to the spacious living areas. The main level features a updated kitchen new appliances, granite countertops, and a island, perfect for entertaining guests. The adjacent dining area offers ample space for family meals and gatherings. The cozy family room is the ideal place to relax and unwind, with large bay windows that provide plenty of natural light. Upstairs, you'll find 3 more bedrooms with full bathroom. One of the highlights of this property is the fabulous outdoor space. Step outside to your own private oasis, featuring a professionally landscaped yard and an in-ground pool. Imagine spending warm summer days lounging by the pool or hosting poolside parties with friends and family. Other amenities of this home include a finished basement, perfect for a home theater or game room, a two-car garage. The Parkland School District is known for its top-rated schools and convenient location to shopping, dining, and recreational activities. Don't miss out on the opportunity to make this incredible house your new home. Schedule a showing today and experience the luxury and comfort that this 5-bedroom house in the Parkland School District has to offer! $1,029,4904493 Taviston Ct W Emmaus, PA 18049
Courtesy: WB Homes Realty Associates Inc., (215) 800-3075
View additional infoReceive $8,000.00 toward closing costs, restrictions apply, see Community Sales Manager for details. Customized to be built home. This Helena Craftsman offers 4,536 square footage of total living area designed to fit your lifestyle! Open concept floorplan as you enter, flanking the foyer is a formal dining room & study, following the included hardwood flooring from the foyer into the main living area of the home, an expanded 2-story great room overlooking the culinary kitchen & breakfast area. Also found on the 1st floor a powder room, flex room, laundry room & convenient mudroom closet with storage & access to the 3-car side entry garage. Upstairs the owner's suite is the perfect place to unwind at the end of the day with 2 walk-in closets & spa like bath, and expanded retreat area, 3 additional bedrooms & a full bathroom is found on this floor. Fall in love with The Estates at Maple Ridge offering the areaâs best-value luxury single-family homes in the East Penn School District. Perched on a hillside offering stunning skyline views & wooded space in every direction. An all-new lineup of single-family home floorplans will allow you to extensively personalize your new home to fit your lifestyle and design preferences. $1,090,0003233 W W Union Street Allentown, PA 18104
Courtesy: RE/MAX Real Estate-Allentown, (610) 770-9000
View additional infoWelcome to your dream home nestled in the heart of South Whitehall Township, just across the street from Cedar Crest College and within the prestigious Parkland School District. The backyard pond provides direct private access to Haines Mill Park & Cedar Creek for nature walks. This captivating residence offers a perfect blend of comfort, luxury, & convenience. Step into your own private sanctuary boasting an Arborium w/a serene Koi fish pond, providing a tranquil backdrop for relaxation. This meticulously designed home features 3 bedrooms & 3 full baths, including a bedroom on the 1st floor for flexible living arrangements. The custom 4 seasons sunroom invites abundant natural light for entertaining or unwinding. Prepare culinary delights in the well-appointed galley kitchen, complete with a pantry featuring a convenient garbage chute for effortless cleanup. Discover a sophisticated office ideal for working from home. Hardwood floors throughout add timeless elegance, while the fully finished basement offers endless entertainment possibilities w/a projector screen & ample space for a pool table, perfect for hosting gatherings w/friends & family. Cozy up by the fireplace in the living room, creating cherished memories. Don't miss this rare opportunity to own a piece of paradise in a coveted location, where every detail has been thoughtfully curated for your utmost comfort & enjoyment. Schedule your private tour today & envision a lifestyle of luxury and tranquility! $899,9904506 Taviston Ct W Emmaus, PA 18049
Courtesy: WB Homes Realty Associates Inc., (215) 800-3075
View additional infoReceive $8,000.00 toward closing costs, restrictions apply, see Community Sales Manager for details. Customized to be built home. Pictures are of a previous model home. The Oakville model a new construction floorplan offering ample space & plenty of style within its impressive 3,626 sq ft design! As you enter the 2-story foyer you will instantly appreciate the flexibility & functionality of this open-concept floorplan. Flanking the foyer is a formal dining room & a study, following the included hardwood flooring from the foyer & into the main living area of the home, a 2-story great room overlooking the gourmet kitchen & breakfast area. From the great room, a private flex space, powder room, laundry room, &mudroom with storage & access to the 2-car garage. Upstairs, the ownerâs suite is the perfect place to unwind at the end of the day with 2 walk-in closets & a spa-like bath, 3 additional bedrooms, one being an en-suite with full bathroom, & another full hall bathroom. The Oakville can be thoroughly personalized both inside & out using our customization catalog and on-site design studio. Fall in love with The Estates at Maple Ridge offering the areaâs best-value luxury single-family homes in the East Penn School District. Perched on a hillside offering stunning skyline views & wooded space in every direction. An all-new lineup of single-family home floorplans will allow you to extensively personalize your new home to fit your lifestyle and design preferences. $839,9904482 Taviston Ct W Emmaus, PA 18049
Courtesy: WB Homes Realty Associates Inc., (215) 800-3075
View additional infoReceive $8,000.00 toward closing costs, restrictions apply, see Community Sales Manager for details. Customized to be built home. Pictures are of a previous model home. The Wells model is a new construction home designed to fit your lifestyle! As you enter the two-story foyer, you will instantly appreciate the flexibility and functionality of this open-concept floorplan. Found just off the foyer is a large study, which can act as that perfect work from home space or become a secondary living area. Following the included hardwood flooring from the foyer and into the main living area of the home, you will find a spacious great room overlooking the gourmet kitchen and a nearby dining area. Plentiful windows and a glass slider allow natural light to fill the entire space, highlighting the designer appointments found within the kitchen including dazzling granite countertops, an oversized central island, furniture quality 42ââ cabinets with soft close doors and drawers, stainless steel appliances, and large walk in pantry. From the kitchen, another private flex space with large walk-in closet is available to use as you please and even offers the opportunity to add a full bathroom and become a private guest suite where visitors will feel right at home. Also found on this level of the home is a powder room and convenient mudroom with plentiful storage and access to the 2-car garage. Upstairs, the impressive ownerâs suite is the perfect place to unwind at the end of the day with dual walk-in closets and a spa-like ownerâs bath with ceramic tile and granite countertops. 3 additional bedrooms, a hall bathroom, and a nicely-sized laundry room can also be found on this level of the home. To even further make this home your own, the Wells can be thoroughly personalized both inside and out using our extensive customization catalog! Fall in love with The Estates at Maple Ridge offering the areaâs best-value luxury single-family homes in the East Penn School District. Perched on a hillside offering stunning skyline views & wooded space in every direction. An all-new lineup of single-family home floorplans will allow you to extensively personalize your new home to fit your lifestyle and design preferences. $799,9904458 Taviston Ct W Emmaus, PA 18049
Courtesy: WB Homes Realty Associates Inc., (215) 800-3075
View additional infoReceive $8,000.00 toward closing costs, restrictions apply, see Community Sales Manager for details. Customized to be built home. The Meadowood model is a new construction home designed for a busy lifestyle! As you enter the foyer, you will instantly appreciate the center hall layout offering a large formal dining room on one side and a spacious flex room on the other, which can act as that perfect work from home space or secondary living area. Following the included hardwood flooring from the foyer and into the main living area of the home, you will find a spacious great room overlooking the gourmet kitchen and a breakfast area. Plentiful windows and a glass slider allow natural light to fill the entire space, highlighting the designer appointments found within the kitchen including dazzling granite countertops, an oversized central island, furniture quality 42ââ cabinets with soft close doors and drawers, stainless steel appliances, and large walk in pantry. Also found on this level of the home is a powder room, laundry room, and convenient mudroom with plentiful storage and access to the 2-car garage. Upstairs, the impressive ownerâs suite is the perfect place to unwind at the end of the day with dual walk-in closets and a spa-like ownerâs bath with ceramic tile and granite countertops. 3 additional bedrooms, a multipurpose loft and hall bathroom also be found on this level of the home. To even further make this home your own, the Meadowood can be thoroughly personalized both inside and out using our extensive customization catalog! Fall in love with The Estates at Maple Ridge offering the areaâs best-value luxury single-family homes in the East Penn School District. Perched on a hillside offering stunning skyline views & wooded space in every direction. An all-new lineup of single-family home floorplans will allow you to extensively personalize your new home to fit your lifestyle and design preferences. $895,0003835 Quarry Drive Emmaus, PA 18049
Courtesy: Wesley Works Real Estate, (610) 928-1000
View additional infoTucked away in one of the Lehigh Valleyâs most beautiful areas youâll find this private 19-acre parcel. One delight after another is uncovered as you tour this serene property. Renovations on the approximately 5200 sq ft custom home have been started using the finest materials. Still plenty of opportunity to transform this space into the home of your dreams. As you drive your private road, youâll find storage barns that could be private studio space, maker space or additional storage. Along the way you'll pass through scenic meadows that lead to a magnificent pole barn/hanger as well as a tennis court and spring fed pool on the grounds yearning to be restored to their former selves. Schedule an appointment and discover for yourself how youâll restore this remarkable property. Also available is: 3801 Quarry (MLS#697077 at 3.8 acres). Shown by appointment only. No trespassing. Open House: Sunday, 5/19 3:30-5:30PM
Courtesy: BHHS Fox & Roach-Macungie, (484) 519-4444
View additional infoAVAILABLE NOW for the 1st time since built in 1986, this stately brick colonial home in the heart of Parkland SD is ready for new ownership. This home offers 3 BEDROOMS (with potential for a 4th) & 2 CAR GARAGE with extra storage space. Upon arriving, you'll notice Deerfield neighborhood's established beauty with mature trees; and this home's corner-lot location at the beginning of a cul-de-sac. Past the resurfaced driveway is a private rear entrance through the INCREDIBLY PRIVATE FENCED-IN BACKYARD, fully enclosed with tall shrubs; privacy that is a RARE FIND. You'll notice gleaming WOOD FLOORS throughout much of the 1st floor, the OVERSIZED DINING ROOM, formal living room with natural light, and inviting kitchen & eating area with STAINLESS STEEL appliances. Completing the kitchen is wood cabinetry, tile backsplash, quartz counters & special writer's nook & coffee area. The cozy family room and WOOD BURNING FIREPLACE ushers you into the BRIGHT 4-SEASON SUNROOM with Mitsubishi mini-split & windows on 3 sides. Downstairs is additional FINISHED LIVING SPACE in the BASEMENT, and upstairs are 3 bedrooms & 2 full bathrooms, including the PRIMARY BEDROOM SUITE, accessed through an office room, offering an ENSUITE PRIMARY BATHROOM & WALK-IN CLOSET. With easy access to major Lehigh Valley highways & medical centers; nearby to Wegman's, Springhouse Middle School, Trexler Park, and Dorney Park. Don't miss the chance to see the beauty of 1339 Buck Trail Rd.
Courtesy: RE/MAX Real Estate-Allentown, (610) 770-9000
View additional infoExplore the perfect fusion of comfort and convenience with this delightful property in College Heights, Allentown! This split-level residence boasts 3 bedrooms & 1.5 baths, providing ample space for both relaxation and entertainment. Upon entering, you'll be greeted by hardwood floors and a well-appointed kitchen and living area. Granite countertops and abundant cherry cabinets make this kitchen a chef's dream. Ascending the stairs, you'll discover 3 spacious bedrooms accompanied by a full bath. The lower level features a cozy family room with a convenient half bath, leading to the enclosed patio. The enclosed patio stands out as a versatile space, perfect for enjoying the outdoors in any weather. Whether you're sipping your morning coffee or hosting a barbecue with friends, this patio sets the ideal scene. Venture outside to find your very own private sanctuaryâan inviting in-ground swimming pool beckoning you to cool off on sweltering summer days. For those chilly winter evenings, the economical coal heating system not only keeps the home warm but also helps cut down on energy expenses. Additional amenities include a partcially finished basement w/ a bar, 1-car garage, attic storage, and extra storage space above the patio. This home offers a serene retreat while still being conveniently located near shopping, dining, schools, and parks. Don't let the chance slip away to make this fantastic home yours. Arrange a viewing today!
Courtesy: D.R. Horton Realty of Pennsylvania, (856) 230-3005
View additional infoThe Delmar by D. R. Horton is one of the lowest priced new construction 2-story townhomes in Upper Macungie located in an inviting community with ample open space! This townhome features 1,500 square feet of open living space, 3 bedrooms, 2.5 bathrooms and a 1-car front-entry garage. This home is an interior unit. The main level eat-in kitchen with quartz countertops, upgradad cabinets, stainless steel appliances (including a refrigerator) and pantry opens to an airy, bright dining and living room. The second level features 3 bedrooms, all with generous closet space, a hall bath, upstairs laundry complete with a washer and dryer and a spacious owner's suite that highlights a walk-in closet and owner's bath with a double vanity and quartz countertops. The community also features wonderful amenity including playground, open space. Our location is truly unmatched with close proximity major highways and nearby cities such as Allentown, Lehigh Valley, and Bethlehem. Enjoy an abundance of shopping, restaurants, fitness and lifestyle activities, theater venues, farmers markets and much more! Local attractions include the beautiful Lehigh Valley Zoo, Crayola factory, Doney Park and many more! All your everyday needs can be met by taking a quick drive to nearby Wegmans, Target, Giant supermarket and more. Parkland Crossing provides convenience at an affordable price! **Photos are representative and not the actual home. Finish colors in this home may be different. **
Courtesy: D.R. Horton Realty of Pennsylvania, (856) 230-3005
View additional infoThe Delmar by D. R. Horton is one of the lowest priced new construction 2-story townhomes in Upper Macungie located in an inviting community with ample open space! This townhome features 1,500 square feet of open living space, 3 bedrooms, 2.5 bathrooms and a 1-car front-entry garage. This home is an interior unit. The main level eat-in kitchen with quartz countertops, upgradad cabinets, stainless steel appliances (including a refrigerator) and pantry opens to an airy, bright dining and living room. The second level features 3 bedrooms, all with generous closet space, a hall bath, upstairs laundry complete with a washer and dryer and a spacious owner's suite that highlights a walk-in closet and owner's bath with a double vanity and quartz countertops. The community also features wonderful amenity including playground, open space. Our location is truly unmatched with close proximity major highways and nearby cities such as Allentown, Lehigh Valley, and Bethlehem. Enjoy an abundance of shopping, restaurants, fitness and lifestyle activities, theater venues, farmers markets and much more! Local attractions include the beautiful Lehigh Valley Zoo, Crayola factory, Doney Park and many more! All your everyday needs can be met by taking a quick drive to nearby Wegmans, Target, Giant supermarket and more. Parkland Crossing provides convenience at an affordable price! **Photos are representative and not the actual home. Finish colors in this home may be different. **
Courtesy: ANR Realty, LLC, 8773284400
View additional infoPriced To Sell Fast! Amazing Opportunity! Renovate & Resell, Buy and Hold or Move-In and Build Some Sweat Equity. Charming 4 Level Farmhouse, Spacious Kitchen, Spacious Bedrooms, Hardwood Floors, Wood Stove, Storage Shed, Much More!! Just Waiting For Your Personal Cosmetics and Renovations to Make it Shine. Close to Schools, Shopping, and Commuter Routes. This Will Not Last! Sold As-Is.
Courtesy: RealHome Services and Solutions, Inc.
View additional infoBuilt in 1955, this split level home offers approximately 1841 finished square feet, three bedrooms, two full and one half bath and attached one car garage. This home sits on an approximate 8750 sqft lot.
Courtesy: Bonaventure Realty, (610) 409-9200
View additional infoProfessionally landscaped yard sets the tone for luxury living. Welcome to this stunning Poscocco built 5-bed, 4.5- bath custom home. Located in the prestigious Hilltop Ridge subdivision, and sought after Parkland School District. As you enter through the grand foyer you are surrounded by hardwood flooring featuring a custom hardwood inlay. The hardwood continues into the open-concept designed eat-in kitchen, spacious family room highlighting a floor to ceiling stone gas fireplace, dining room and living room. A bonus room on the first floor with built-in cabinets, could be used as an office or additional bedroom. High ceilings and many windows flood the space with natural light. Unwind in the master suite boasting a spa-like bath, 2 walk-in closets and sitting area. Finished basement has an outside entrance with full bath and 9ft ceiling. This additional living space has plenty of room for a home theater, game room, or gym. Imagine lazy summer days, or hosting gatherings by the inground pool and gas fire pit. Lush mature landscaping , brick patio, and fenced-in yard are just a sampling of upgrades that adorn this home. Many more features and touches in this home, that need to be experienced. Convenient to major highways and shopping, this home combines luxury living and convenience. Schedule your personal tour today.
Courtesy: RE/MAX Of Reading, (610) 670-2770
View additional infoHistoric Grist Mill Residence/Business Opportunity Main House is a 4916 sq. ft. Grist Mill, featuring 5 beds, 3.5 baths. Converted Barn offers approx. 2000 sq. ft., including 3 beds, 1.5 baths, a huge, open living space for potential events/receptions, kitchen, office space, and living room. This truly one-of-a-kind, historic gem is bursting with rustic charm, updated elegance, and business potential! The main home is completely furnished with Mahogany wood exterior doors, deep set windows, and wood beamed ceilings throughout. Up the stone walkway with âgrinding stoneâ accents to the lovely brick paver patio is the front entry, where youâre welcomed by the incredible kitchen that flows seamlessly to the rest of the main level. The chef will love the tile flooring, soapstone countertops, curved center island with breakfast bar and farm sink, built-in stainless steel dishwasher and range, slide out pantry space flanking the fridge and spacious breakfast room. Continue on where the awesome Williamsburg Cage wet bar with wooden countertop perfectly merges the kitchen to the living room with exposed stone wall wooden columns. The fantastic dining room has room to host every holiday, plus corner built-in cabinet and coal stove, low stone wall, and access to the backyard and creek. A statement-making wood and metal open staircase highlights the entire lower level as it leads to even more ideal spaces to entertain, including a large family room and separate game room with hardwood floors and wood beamed ceilings, while dutch doors with original hardware provide another way to the scenic exterior. The second level also offers a bedroom with ensuite bathroom with tile floor and stall shower. The third level also has all wood ceilings, while revealing the wonderful Master bedroom with its own wood ceiling and a private bathroom with a tile floor and waterfall shower, marble vanity top, and walk-in closet. Down the hall, bedrooms 3 and 4 have bi-fold closets and share a full tile bathroom with tub/shower and granite top vanity. A walk up to the finished attic offers potential for a large fifth bedroom with carpeting, small sitting room, walk-in closet, access to storage, and great views. The converted barn is rustic elegance at its finest, offering a massive event/living space with hardwood floors, stone walls, vaulted soaring height ceilings with wood beams, huge windows, and sliding wood doors to the kitchen/dining area. Here, the aesthetic is a perfect match, while offering plenty of space for cooking, hosting, working, and more. Upstairs, the living space is highlighted by large double windows with bench storage and tall vaulted ceilings with wood beams. French doors lead to the three bedrooms, each boasting their own unique architectural touches, including bench storage, exposed beams, vaulted ceilings, chair rail molding, and more, while the main bedroom has windows down to the space below. This gorgeous property also features a 3-stall horse stable and tack room with repainted stone and redone bathrooms, a separate smokehouse, and a beautiful pond and creek. All of this within walking distance of top ranked ski resort, Bear Creek Mountain Resort. How may I help you?Get property information, schedule a showing or find an agent |
|||||||||||||||||||||||||||||||||||||||||||||||||||||||||||||||||
Copyright © Metropolitan Regional Information Systems, Inc.


