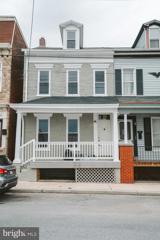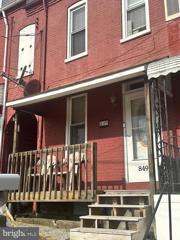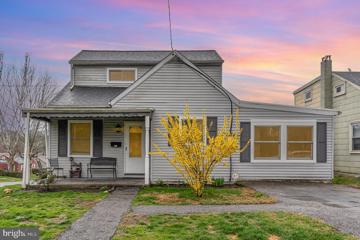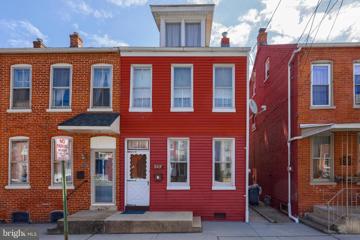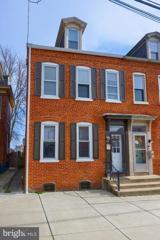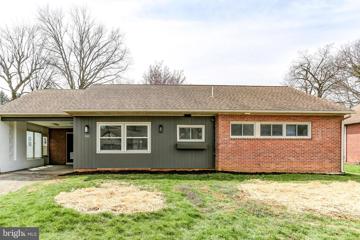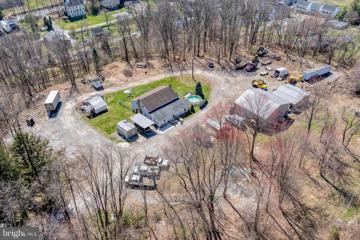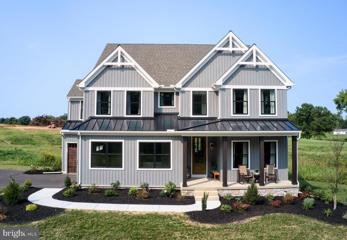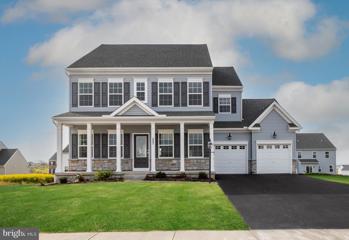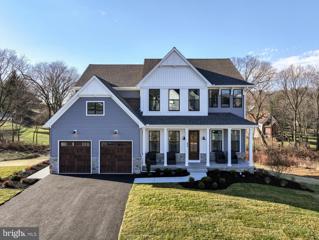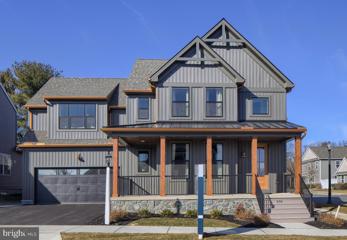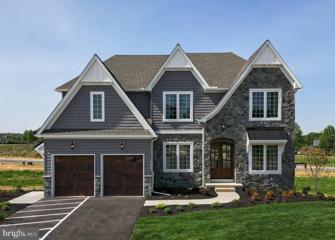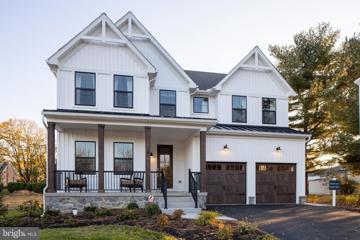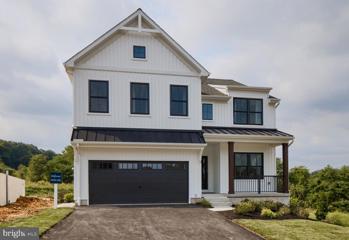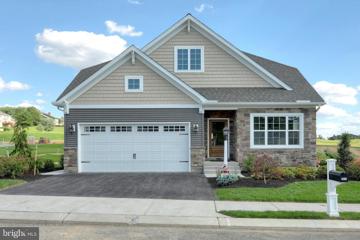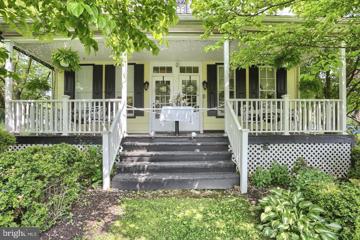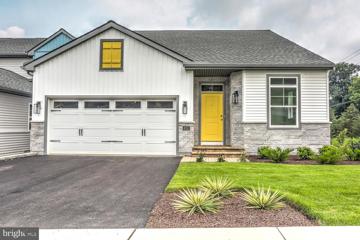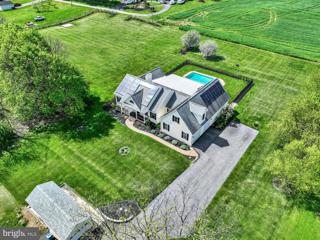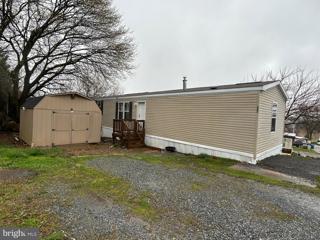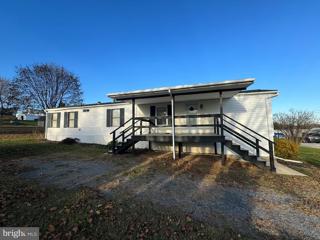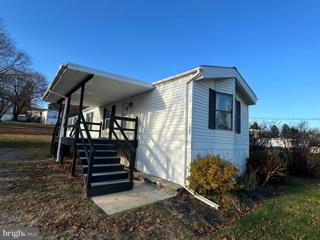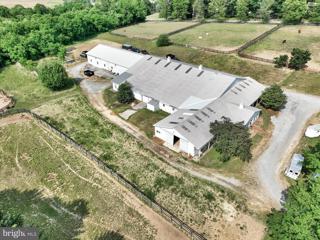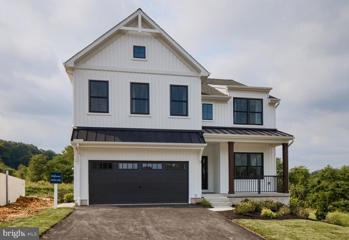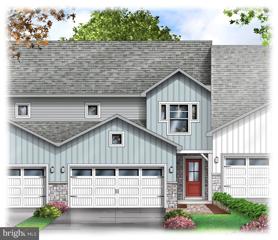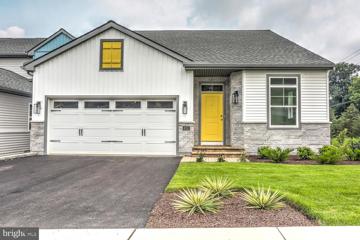 |  |
|
East Prospect PA Real Estate & Homes for SaleWe were unable to find listings in East Prospect, PA
Showing Homes Nearby East Prospect, PA
$239,900313 N 2ND Street Columbia, PA 17512
Courtesy: J.R. Heller.Com, LLC, (717) 807-7177
View additional infoRecently Completely Remodeled! Step into sophistication with this impeccably residence, where every detail has been carefully curated to perfection. Situated in a desirable neighborhood, this stunning property offers a seamless blend of modern design and timeless charm, creating an inviting atmosphere that feels like home from the moment you arrive. From the moment you step through the door, you're greeted by an open-concept living space flooded with natural light. The freshly painted walls and brand-new flooring create a bright and airy ambiance, while the custom lighting fixtures add a touch of contemporary flair. The heart of this home is the gourmet kitchen, a culinary enthusiast's dream come true. Featuring high-end stainless steel appliances, and sleek cabinetry, this kitchen is as functional as it is stylish. Step outside into your private backyard oasis, the perfect setting for outdoor entertaining or simply enjoying a quiet moment in nature. With plenty of space for grilling, dining, and lounging. Conveniently located near top-rated schools, parks, shopping, and dining options, this home offers the ultimate in modern living combined with unparalleled convenience. Don't miss your chance to own this beautifully flipped residence â schedule your private showing today!
Courtesy: Manor West Realty, (717) 290-8182
View additional infoWelcome to this 3 bedroom, 1 bath located in Columbia. Fenced in yard, updated kitchen, and a Second-floor Laundry which is a huge plus. Walking distance to all that downtown has to offer including, but not limited to, coffee shops, The Susquehanna River Trail, breweries, dining, shopping, and more! Set up a showing today! $335,0001514 Manor Street Columbia, PA 17512
Courtesy: United Real Estate of Central PA, (717) 707-2138
View additional infoLocation, charm, upgrades, and more! Come and see this great home! Located in the Hempfield School District, this property has many excellent features. With a completely remodeled full bathroom on the first floor, a completely remodeled second floor, all new Andersen windows, and the recently installed solar panels to help keep your energy costs down, there are plenty of reasons to love this home! Additionally, youâll find a spacious detached 2 car garage, so whether you are looking for additional parking, storage, or a place to turn a wrench, youâll have all the room you need for those things and more. There is no shortage of additional parking, as this property has two driveways to allow plenty of space for you and your friends and family to park. You will also find plenty of additional storage space in the basement. Step out onto the back patio, past the garage and youâll find a yard with plenty of space for entertaining guests, summer barbeques, or just nice quiet evenings at the fire pit with your favorite beverage. Located just down the road from Route 462, you are only minutes from shopping, grocery stores, restaurants, and many other conveniences. Donât miss your chance, schedule your showing today! $150,000149 S 8TH Street Columbia, PA 17512
Courtesy: Keller Williams Elite, (717) 553-2500
View additional infoExplore the potential at 149 S 8th Street in Columbia Borough. This home features three bedrooms, with the possibility for a fourth bedroom in the attic, main floor laundry room with a half bath, and a low maintenance fenced-in rear yard. With opportunities for enhancement and personalization, this property offers a promising canvas for homeowners seeking to invest in sweat equity. Call today to schedule your tour! $275,000714 Walnut Street Columbia, PA 17512Open House: Sunday, 5/5 1:00-3:00PM
Courtesy: Lusk & Associates Sotheby's International Realty, (717) 291-9101
View additional infoWelcome to this cute home situated in Columbia Borough. With three bedrooms, two full baths, and two convenient off-street parking spaces, this property offers a cozy retreat. Enjoy the beauty of a rose garden in the summer and a relaxing patio for outdoor enjoyment. The patio provides a perfect spot for hosting barbecues or simply unwinding with a refreshing drink while soaking up the warm sunshine. Step inside to find a welcoming living room, dining room, kitchen, laundry room, and a full bath on the main floor, all adorned with new luxury vinyl flooring. Upstairs, the primary bedroom features a balcony and an attached bathroom, along with two additional bedrooms on the same level. The attic space provides flexibility for your needs. Don't miss out on the opportunity to make this delightful home your own! $265,000340 N 6TH Street Columbia, PA 17512
Courtesy: Iron Valley Real Estate of Lancaster, (717) 740-2221
View additional infoBack on market due to unfortunate medical emergency for previous buyers. Beautifully remodeled brick rancher situated in a great neighborhood just minutes from Rt. 30 and within walking distance to downtown Columbia! This home boasts all new finishes throughout, including a brand new 30+ handle kitchen featuring soft-close shaker cabinets, beautiful backsplash, stainless steel appliances with slide-in range and granite countertops. Along with the new kitchen, this home has a brand new bathroom with new tub, tile surround, vanity and fixtures. This home has all new interioor dors and baseboard trim, as well as new paint and flooring throughout. Enjoy the convenience of a 1st floor laundry area and quiet evenings on the covered back patio. There are 2 spacious bedrooms on the 1st floor and a bonus room in the 2nd floor that could be used as a small bedroom, office ,or storage area. Lots of $$ upgrades to this home including a brand new heat pump for central heat/AC, water heater, and some new replacement windows.
Courtesy: Coldwell Banker Realty, (717) 757-2717
View additional infoWelcome to 30 N Blacksmith Ave, Windsor, PA 17366. This property boasts 5.78 acres, a 2,400 square foot single-family home with 3 bedrooms and 1.5 bathrooms, and 5 outbuildings including a 1600 Square Foot crane workshop, a 900 Square Foot mechanic shop, an office with bathroom - all equipped heating and electric, along with other storage spaces. Also on the property is a full size tractor trailer connected with electric for additional use. These structures offer immense potential for various uses, from storage to workspace, catering to a wide range of needs. The property is very flat, and have a multitude of opportunities with its large lot size. The property is suited with ample parking space, suitable for both personal and many business needs. The premesis has been utilized as a business location and presents an opportunity for the new owner to continue this use. The presence of additional storage areas across the property further increases its utility, ensuring ample space for various requirements. A notable feature in the larger building is a multi-purpose crane. This crane can be utilized for a variety of tasks, making it a valuable asset for both personal and business applications. These facilities collectively provide substantial flexibility, allowing for the space to be utilized for personal interests or hobbies, even if not employed for business purposes. Located in the Red Lion School District, the property benefits from a desirable location that is easily accessible and close to various amenities. Schedule a showing today to see all that this property has to offer!
Courtesy: Patriot Realty, LLC, (717) 963-2903
View additional infoTO BE BUILT. Select from our library of home plans to build on this homesite. The Covington is one of our most popular floorplans due to its beautiful open layout and spacious rooms. The front entry guides you into the heart of the home, passing a Study, Powder Room, and formal Dining Room. The Kitchen, Breakfast Area, and Family Room offer lots of space to live and entertain. The Kitchen boasts an eat-in island and large walk-in pantry. Upstairs, the luxurious Owner's Suite has a private bath and dual walk-in closets. 3 additional bedrooms with walk-in closets and another full bath complete the second floor. A 2-car Garage comes standard with the home. Photos are of the Covington model home which shows additional cost options. Prime Building lot with beautiful views of the Susquehanna River and the rural county side.
Courtesy: Patriot Realty, LLC, (717) 963-2903
View additional infoWelcome to Walnut Creek, a vibrant and thriving community of brand-new construction homes nestled in the picturesque landscape of York County, Pennsylvania. Walnut Creek beckons with the promise of a wonderful suburban lifestyle with 112 homesites ranging in size from 1/5 to 1/4 acre, ensuring that you find the perfect space to call your own in Windsor Township. The Addison is a 4 bed, 2.5 bath home that features an open floorplan with Family Room and Kitchen with eat-in island, butler's pantry, walk-in pantry, and Breakfast Area. A formal Dining Room and Study offer additional living space on the first floor. Entry area off the Kitchen has Powder Room and access to the oversized 2-car Garage. Owner's Suite has a large walk-in closet and private bath. 3 additional bedrooms, full bath, and convenient Laundry Room complete the home.
Courtesy: Patriot Realty, LLC, (717) 963-2903
View additional infoWelcome to Walnut Creek, a vibrant and thriving community of brand-new construction homes nestled in the picturesque landscape of York County, Pennsylvania. Walnut Creek beckons with the promise of a wonderful suburban lifestyle with 112 homesites ranging in size from 1/5 to 1/4 acre, ensuring that you find the perfect space to call your own in Windsor Township. The Magnolia is a brand new plan featuring 4 beds, 2.5 baths, and lots of structural customizations options available! The open floorplan features a 2-story Family Room open to the Kitchen with spacious and walk-in pantry. The Dining Room is a defined space at the front of the home, but easily accessible to the Kitchen. Entry area off the Kitchen has a walk-in closet and access to the garage. Living Room at front of home is open to the Foyer. Private Study provides additional, functional space on the first floor. Upstairs, the Owner's Suite has 2 walk-in closets and a large en suite bathroom. The hallway overlooks the Family Room below and leads to 3 additional bedrooms, full hallway bathroom, and conveniently-located Laundry Room.
Courtesy: Patriot Realty, LLC, (717) 963-2903
View additional infoWelcome to Walnut Creek, a vibrant and thriving community of brand-new construction homes nestled in the picturesque landscape of York County, Pennsylvania. Walnut Creek beckons with the promise of a wonderful suburban lifestyle with 112 homesites ranging in size from 1/5 to 1/4 acre, ensuring that you find the perfect space to call your own in Windsor Township. The Sebastian is a 4 bedroom, 2.5 bath home featuring an open floorplan with Family Room, Kitchen with eat-in island and walk-in pantry, and Dining Area. Inside the spacious Foyer, there is a Study to the side, offering additional living space on the first floor. Off the Dining Room is an entry area with double-door closet, Powder Room, and access to the 2-car Garage with storage area. Upstairs, the Owner's Suite has two walk-in closets and a private en suite bathroom. 3 additional bedrooms, each with walk-in closets, a full bathroom, and conveniently-located Laundry Room complete the second floor. Upstairs, the Owner's Suite has two walk-in closets and a private en suite bathroom. 3 additional bedrooms, each with walk-in closets, a full bathroom, and conveniently-located Laundry Room complete the second floor. Unfinished basement included.
Courtesy: Patriot Realty, LLC, (717) 963-2903
View additional infoWelcome to Walnut Creek, a vibrant and thriving community of brand-new construction homes nestled in the picturesque landscape of York County, Pennsylvania. Walnut Creek beckons with the promise of a wonderful suburban lifestyle with 112 homesites ranging in size from 1/5 to 1/4 acre, ensuring that you find the perfect space to call your own in Windsor Township. The Hawthorne is a 4 bed, 2.5 bath home featuring an open floorplan with 2-story Family Room, Breakfast Area, and Kitchen with island and walk-in pantry. The first floor also has a Dining Room, Living Room, and private Study. The Entry Area has a walk-in closet and leads to the 2-car Garage. Upstairs, the hallway overlooks the Family Room below. The Owner's Suite features 2 walk-in closets and a private full bath. 3 additional bedrooms with walk-in closets, a full bathroom, and Laundry Room complete the second floor. The Hawthorne can be customized to include up to 6 Bedrooms and 5.5 Bathrooms.
Courtesy: Patriot Realty, LLC, (717) 963-2903
View additional infoWelcome to Walnut Creek, a vibrant and thriving community of brand-new construction homes nestled in the picturesque landscape of York County, Pennsylvania. Walnut Creek beckons with the promise of a wonderful suburban lifestyle with 112 homesites ranging in size from 1/5 to 1/4 acre, ensuring that you find the perfect space to call your own in Windsor Township. The Covington is one of our most popular floorplans due to its beautiful open layout and spacious rooms. The front entry guides you into the heart of the home, passing a Study, Powder Room, and formal Dining Room. The Kitchen, Breakfast Area, and Family Room offer lots of space to live and entertain. The Kitchen boasts an eat-in island and large walk-in pantry. Upstairs, the luxurious Owner's Suite has a private bath and dual walk-in closets. 3 additional bedrooms with walk-in closets and another full bath complete the second floor. A 2-car Garage comes standard with the home.
Courtesy: Patriot Realty, LLC, (717) 963-2903
View additional infoWelcome to Walnut Creek, a vibrant and thriving community of brand-new construction homes nestled in the picturesque landscape of York County, Pennsylvania. Walnut Creek beckons with the promise of a wonderful suburban lifestyle with 112 homesites ranging in size from 1/5 to 1/4 acre, ensuring that you find the perfect space to call your own in Windsor Township. The Lachlan is a 4 bed, 2.5 bath home with an open floorplan and lots of storage. The Family Room opens up to the Kitchen and Dining Area. The Kitchen features an eat-in island and walk-in pantry. Off the Kitchen, the Mud Room has a walk-in closet and access to the 2-car Garage. Study and Powder Room located at the front of the home. Upstairs, the Owner's Suite has 2 walk-in closets and a private full bath. 3 additional bedrooms with walk-in closets, a full bath, and Laundry Room complete the second floor.
Courtesy: Patriot Realty, LLC, (717) 963-2903
View additional infoWelcome to Walnut Creek, a vibrant and thriving community of brand-new construction homes nestled in the picturesque landscape of York County, Pennsylvania. Walnut Creek beckons with the promise of a wonderful suburban lifestyle with 112 homesites ranging in size from 1/5 to 1/4 acre, ensuring that you find the perfect space to call your own in Windsor Township. The Andrews features an open floorplan with optional 2-story Family Room. The Kitchen features an eat-in island open to Dining Area and Family Room. First-floor Ownerâs Suite has a walk-in closet and private bath. A Study, Powder Room, and Laundry Room are also on the first floor. 2 additional bedrooms, a full bath, and optional Loft Area complete the second floor. $385,00025 W Market Street Hellam, PA 17406
Courtesy: Inch & Co. Real Estate, LLC, (717) 904-4500
View additional infoSituated in the heart of historic York, Pennsylvania, this high tea business enjoys a prime location, capitalizing on the area's local charm and burgeoning tourism. Renowned for its impeccable quality and elegance, the establishment has cultivated a loyal customer base and garnered rave reviews over the years. For prospective buyers, the business offers a turnkey opportunity, fully equipped and primed for seamless operations. Beyond its established reputation, the business presents avenues for growth, such as diversifying into catering, hosting themed events, and expanding its offerings. This is a rare opportunity to acquire a prestigious high tea business in York, with detailed financials and specifics available upon the signing of a non-disclosure agreement. Open House: Thursday, 5/2 1:00-4:00PM
Courtesy: Millfield Realty, (717) 278-0366
View additional infoPeregrine is a townhome community located in the peaceful countryside, but conveniently located within minutes to Rte 30 and major shopping. Homes are built by "BEST OF" award winning builder Millfield Construction Company! The Kendal ranch end home (#70) is 36â wide, boasts first floor living in a bright and cheery open floor plan with 9' ceilings. It has 2 bedrooms and 2 full baths. The well-proportioned ownerâs suite includes a large walk-in closet and generous ownerâs bath. The owner's bath has a tile floor, tile shower with shower pan, double vanity and linen closet. The chef in the family will appreciate the sizable kitchen with granite countertop, tile backsplash, pantry and 6â kitchen island. Hardwood runs from the foyer into the kitchen, dining room and great room. The Great Room has an 11' high ceiling, lots of windows and cozy gas fireplace and plantation shutters on LR windows. All homes in Peregrine feature Superior Wall basements - this one is walk-out and bright with brick patio! The Kendal also offers a 2-car garage with extra storage space. Enjoy entertaining on the composite deck with aluminum railing. Peregrine is a brand new community so call Heather to set up a tour today! This home is complete except for carpet. Estimated delivery is 30-45 days from carpet delivery date. SPRING SPECIAL: $5,000 closing cost incentive for a closing on or before 5/31/24!
Courtesy: Berkshire Hathaway HomeServices Homesale Realty, (800) 383-3535
View additional infoA world of privacy can be yours. This 5-6BR, 3.5BA home is tucked away with end-of-the-road privacy, yet minutes to East York and Lancaster conveniences. Situated on a park-like 2.44 acres with scenic views, this home reflects the finest in luxury 1-floor living, with the flexibility of lower level, separate living quarters. Nice curb appeal, with a large covered front porch, welcomes you into a home showcasing quality craftsmanship. High ceilings and an open floor plan allow your eyes to go directly outside. The hardwood entry foyer opens to a dining room which immediately flows into a beautiful custom kitchen overlooking a cathedral ceiling family room, with a gas fireplace and access to a massive covered Trex deck, with built-in hot tub, leading to a sparkling in-ground pool and fenced yard. A back hall features a wet bar, additional entrance to the deck, pantry closet, and powder room access. One of the nicest features of the home is the split bedroom plan, with the primary suite on one side of the home and the additional bedrooms and a full bath on the other side. The primary suite features a gorgeous tile bath with beautiful double sinks, soaking tub, stall shower, and separate toilet closet. This suite also has private deck access, a 10x10 walk-in closet, with separate laundry closet, and several other storage spaces. A 1st floor office is also located off the entry foyer. This room has a closet, double door entry to the foyer, and private access to the hallway, where the full bath and two additional bedrooms are located. The office could easily serve as an additional bedroom. Private bonus space can be found in a finished room over the garage, with a walk-in closet, which could easily be used as additional bedroom space or any other space you might need. The lower level is mostly finished with a full bath, 2nd kitchen with breakfast bar and stainless-steel appliances, 2nd laundry closet, living room, a bedroom with egress and a large walk-in closet. While it might be the perfect space for family living quarters, you might be more inclined to use it as extended living space or entertaining areaâ¦.YOU decide! A finished, oversized garage has a 10' ceiling and opens to an expanded driveway completely replaced in 2022. There is also a detached 14x32 garage/shed, with electric, ramped entry, and overhead garage door, located towards the front of the property. A plush green lawn shields the home from the street and when it is time to relax, you can swim in your own heated pool while your steaks grill on the BBQ or go ahead and invite family and friends. We are sure they will enjoy your backyard oasis as much as you and with 2.44 acres there is plenty of room for yard games of any size! You could even start your own vegetable garden or build a green house (pad already in place). Approximately 1.5 acres has invisible dog fencing. Leased Solar Panels provide monthly credit on Met-Ed billing. 1st and 2nd floors completely re-painted and re-carpeted in 2023. New AC unit 2021 and furnace 2022. New pool heater and filter in 2022. An exceptional opportunity for one fortunate buyer! AGENTS - Please read Agent Remarks.
Courtesy: Iron Valley Real Estate of Lancaster, (717) 740-2221
View additional infoWelcome to Windsor Acres MHP! This 2015 Marlette is 16x76 with 3 bedrooms and 2 bathrooms. The home has natural gas & central air conditioning. This property feels very spacious and will come with a stove, dishwasher and washing machine and dryer! The home has recently been painted and there was new flooring installed in the living room. Current lot rent is $420 a month through York property management, this includes water, sewer, and trash. All buyers must be park approved, and here to the pet policy and regulations. There is a nice shed with power! Make sure you take a look at this beautiful home. $148,500165 N Camp Street Windsor, PA 17366Open House: Saturday, 5/4 1:00-3:00PM
Courtesy: Howard Hanna Real Estate Services - Lancaster, (717) 392-0200
View additional infoUNIQUE OPPORTUNITY. Own the home and the land (0.21 ACRES). NO LOT RENT. NOT IN A MHP. (THERE IS AN OPTION TO PURCHASE JUST THE HOME FOR $87K AND PAY $600 MONTHLY LOT RENT WITH FIRST RIGHT OF REFUSAL TO PURCHASE THE LAND LATER ON.) Any credit score! ANY pets (no limit on dogs/cats/weight or breeds)! Yes you can put up a privacy fence according to township regulations. Yes investors welcome as a rental property. This is a unique situation that doesn't come along very often. Ready for quick occupancy. Financing available for all credit scores! The 1990 Derose 14x56 (784 sq ft) with central air and gas furnace and off-street parking. There are 2 small bedrooms and 1 bath. Recently updated in 2022-2023. Plus it is situated on a small basement - video link available. It has fresh paint, new cabinets, new countertop, new flooring except in the 2nd bedroom, new roof in 2022, rebuilt shed, newer hot water heater in the basement, and updated appliances included. Red Lion public water/sewer, Columbia Gas, Met Ed electric. (0.21 acres). Taxes showing are on the land parcel only. A separate tax assessment will be done on the home once the new buyer settles. 1 yr HSA home warranty is being included. see 32 pics. Open House: Saturday, 5/4 1:00-3:00PM
Courtesy: Howard Hanna Real Estate Services - Lancaster, (717) 392-0200
View additional infoUNIQUE OPPORTUNITY. Own the home, pay $600 mo lot rent but it is not in a community. No community rules! Any credit score! ANY pets (no limit on dogs/cats/weight or breeds)! Yes you can put up a privacy fence at your expense according to township regulations. Yes investors welcome as a rental property. This is a unique situation that doesn't come along very often. Ready for quick occupancy. NOT FHA, USDA, VA - must be a mobile home chattel loan or conventional/personal loan - ask listing agent. Financing available for all credit scores! The 1990 Derose 14x56 (784 sq ft) with central air and gas furnace and off-street parking. There are 2 small bedrooms and 1 bath. Recently updated in 2022-2023. Plus it is situated on a small basement - video link available. It has fresh paint, new cabinets, new countertop, new flooring except in the 2nd bedroom, new roof in 2022, rebuilt shed, newer hot water heater in the basement, and updated appliances included. Lawn mowing, snow removal, Red Lion public water/sewer, Columbia Gas, Met Ed electric, Cable/Internet, and TAXES on the home would all be the buyer's responsibility. Lot rent of $600 is strictly for the location (0.21 acres) and taxes on the land parcel only. A separate tax assessment will be done on the home soon - so expect the taxes to be less TBD. 1 yr HSA home warranty is being included. see 32 pics. $1,195,000862 Dietz Road York, PA 17402
Courtesy: Berkshire Hathaway HomeServices Homesale Realty, (800) 383-3535
View additional infoExplore the Opportunities!!! Super East York Location, in Red Lion Schools, four separate parcels being sold as ONE package - 28+/- acre Horse Farm. The only residence included with this package is a 2BR, 2BA mobile home with a large covered front porch and a detached garage/workshop. It sits on 8.73 acres with a 14,000 sq ft 20 stall, horse facility on it. This parcel also has fenced pastures, with run-in sheds, large indoor riding ring, tack room, wash area, two offices, bathroom, and storage. Adjoining the horse facility are two separate single block garages (front and rear) and an attached rear 3-car garage. In addition, there is an attached 4,400 sq ft (50 x 88) block building with concrete floor, 14' 10" ceiling height, 12' (high) x 20' (wide) overhead garage door on auto opener, and two additional entry service doors. Parking galore!!! At one time, Kentucky Derby Winner, Smarty Jones, lived on the farm! The mobile home, garages, horse facility, and block building are currently Tenant Occupied. Additional fenced pastures, with water, are located in front of the horse facility and along lane leading to horse facility. Picturesque setting with countryside views. The possibilities are endless.....Subdivision potential; add to your farming portfolio; get into the horse business; create your own rural estate. This rural refuge is a short commute to I83, Rt30, and East York, Red Lion and Dallastown conveniences. ***** There are NO SIGNS on this property. DO NOT drive onto property without a confirmed appointment! ***** VERY IMPORTANT - AGENTS - PLEASE READ AGENT REMARKS AND SEE BRIGHT DOCS!!! $584,9901120 Dietz Road Red Lion, PA 17356
Courtesy: Patriot Realty, LLC, (717) 963-2903
View additional infoWelcome to the Lachlan Farmhouse! This 2,402 square foot home has four bedrooms with two and a half baths. As you enter the Foyer, the Study will be on your right, alongside a Powder Room. Continuing into the home, there is an open concept layout including the Family Room, Dining Room, and Classic Kitchen. The Classic Kitchen features Kinsdale Painted Linen cabinets and Flex white tile backsplash. The Classic Kitchen is finished with a pantry and serving counter while the Family Room is enhanced with a Gas Kennedy fireplace. Adjacent the Classic Kitchen is a Mudroom with a large walk-in closet. Make your way upstairs to find a Laundry Room, Family Bath, and four bedrooms including the Owner's Suite. Each bedroom offers a walk-in closet, and one of them has been transformed into a delightful playhouse. The Owner's Suite has two large walk-in closets and a Serenity Bath that features a tiled shower with heavy glass surround, soaker tub, and separate water closet. Venture into the Basement to find a finished living space with trim details adorning the perimeter. Unfinished space allows for additional storage or future expansion. Kensington is a vibrant community of new construction homes in the heart of York County, PA. With over 200 homesites at the community's completion, ranging up to a quarter of an acre in size, Kensington offers something for everyone. Whether you're looking to design a home around a specific need, or just want more space, this community has the perfect homesite to fit your needs. Nestled in the charming town of Red Lion, Kensington is surrounded by lush greenery and rolling hills. With several homesites bordering trees or open green space, you'll enjoy the peace and tranquility of suburban living while still being just a stone's throw away from all the amenities you need. Red Lion is a vibrant community with a rich history and a strong sense of community. The town offers a wide range of recreational opportunities, including parks, hiking trails, and community events, making it the perfect place to call home for families and outdoor enthusiasts alike.
Courtesy: Millfield Realty, (717) 278-0366
View additional infoPeregrine is a townhome community located in the peaceful countryside of West Hempfield Township and conveniently located within minutes to Rte 30, Rte 283 and major shopping. Homes are built by Millfield Construction Company - "BEST OF" Award winning Builder! The Dawn is the only plan that offers three bedrooms on the 2nd floor and a study on the 1st floor. The kitchen is spacious with a granite countertop and plenty of cabinets plus a pantry. The laundry room is conveniently located on the 1st floor off the 2-car garage entry. Also enjoy entertaining on the 10x14 brick patio off the dining room which is open to the sizable living room. The living room has a cozy gas fireplace perfect for those chilly winter nights. The upstairs has 3 bedrooms. The Owner's bedroom has a very large walk in closet and it's own Owner's bath with tile flooring, 5' shower and 5' vanity. All homes in Peregrine feature Superior Wall basements which allow for tons of extra space to finish! Construction is underway . Estimated completion Sept '24. All interior finishes can still be selected to make it unique to you!
Courtesy: Millfield Realty, (717) 278-0366
View additional infoPeregrine is a townhome community located in the peaceful countryside, but conveniently located within minutes to Rte 30 and major shopping. Homes are built by "BEST OF" award winning builder Millfield Construction Company! The Kendal ranch end home (#59) is 36â wide, boasts first floor living in a bright and cheery open floor plan with 9' ceilings. It has 2 bedrooms and 2 full baths. The well-proportioned ownerâs suite includes a large walk-in closet and generous ownerâs bath. The owner's bath has a tile floor, tile shower with shower pan, double vanity and linen closet. The chef in the family will appreciate the sizable kitchen with granite countertop, pantry and 6â kitchen island. The Great Room has an 11' high ceiling, lots of windows and cozy gas fireplace. All homes in Peregrine feature Superior Wall basements - this is very large with plenty of room to finish space and still have a lot of storage. The Kendal also offers a 2-car garage with extra storage space leading into the laundry room with a laundry tub. Enjoy entertaining on the 10x14 brick patio. Home construction has just begun so there is still time to select your own finishes! Estimated delivery is Sep/Oct '24 How may I help you?Get property information, schedule a showing or find an agent |
|||||||||||||||||||||||||||||||||||||||||||||||||||||||||||||||||
Copyright © Metropolitan Regional Information Systems, Inc.


