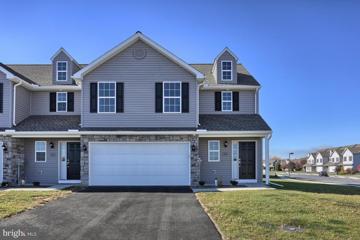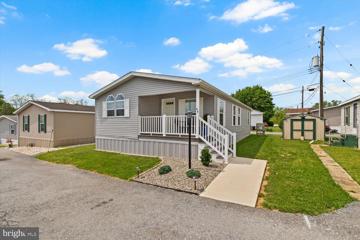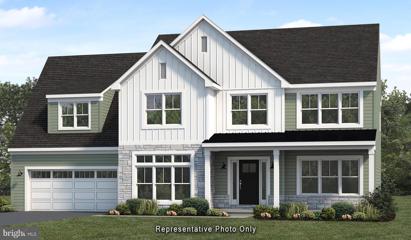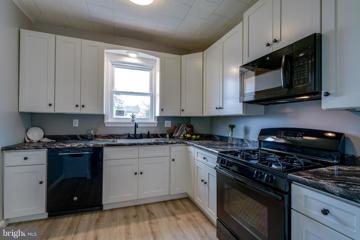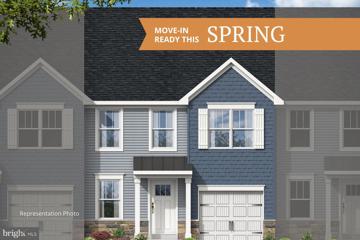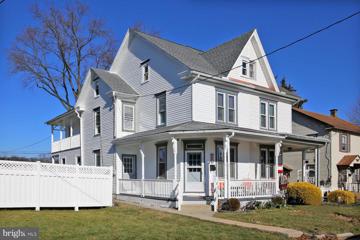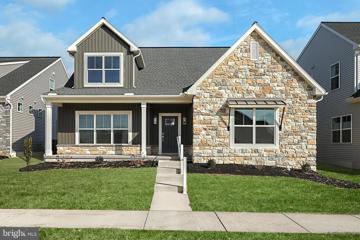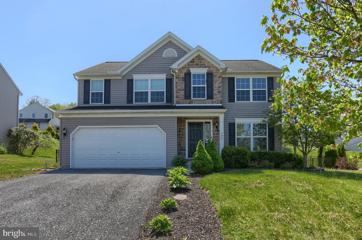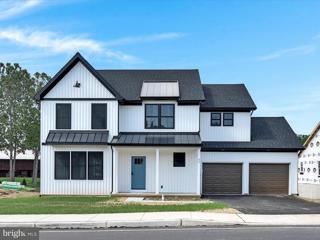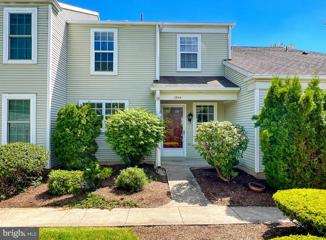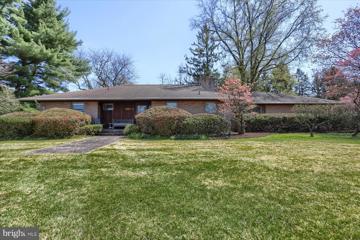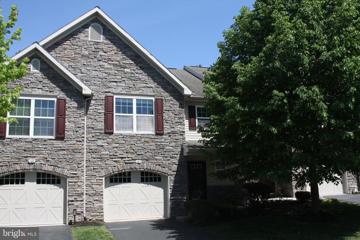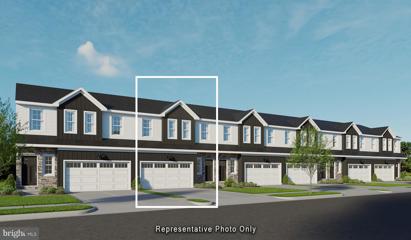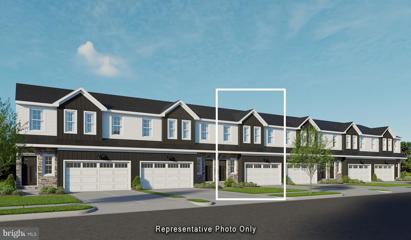 |  |
|
East Hanover PA Real Estate & Homes for SaleWe were unable to find listings in East Hanover, PA
Showing Homes Nearby East Hanover, PA
Courtesy: Berkshire Hathaway HomeServices Homesale Realty, (800) 383-3535
View additional infoNew construction end unit townhome! Spacious home with 1900 SF 3 bedrooms, 2 1/2 baths, 8' x 8' attached shed, Gorgeous upgraded kitchen with soft close drawers, pantry and island. Large primary suite, 2 additional bedrooms and loft, 2nd floor laundry deck and patio included with walk in basement. Vinyl plank flooring 1st floor and bathrooms included. Possibility for finished walk out basement area. Superior wall foundation. Taxes are estimated. $139,00044 Stonehill Park Annville, PA 17003
Courtesy: Keller Williams Elite, (717) 553-2500
View additional infoIntroducing 44 Stonehill Park, a cute home in the heart of the serene Stonehill Village. Step into the charm of your new residence, a perfectly maintained home offering a perfect blend of comfort and convenience. This inviting home has two spacious bedrooms and two full bathrooms, complemented by an additional room ideal for an office or reading nook. The home comes with two assigned parking spots at your doorstep. Don't miss out on the chance to experience this fantastic package. Contact us today to schedule your viewing.
Courtesy: Today's Realty, (717) 733-5467
View additional infoUNDER CONSTRUCTION: This thoughtfully designed, 2-story home features 9â ceilings on the first floor and a 2-car garage with mudroom entry. A welcoming front porch provides entry to the foyer where stylish vinyl plank flooring flows from the dining room throughout the main living areas. To the right of the foyer is a versatile, carpeted flex space. The open kitchen is well-equipped with stainless steel appliances, quartz countertops with a tile backsplash and a large center island. Adjacent to the kitchen is the family room with a cozy gas fireplace and sliding glass door access to the rear patio. On the 2nd floor, the ownerâs suite includes a private bathroom with a double bowl vanity, 5â shower, and a spacious closet. Down the hall is a convenient laundry room, 3 additional bedrooms and a full bathroom.
Courtesy: Today's Realty, (717) 733-5467
View additional infoUNDER CONSTRUCTION: This beautiful home features a welcoming front porch, stylish exterior, and a 2-car garage. The garage opens to a mudroom complete with a large pantry, powder room, and a built-in lockers. The first floor boasts durable vinyl plank flooring in the main living areas and 9â ceilings. To the front of the home is a carpeted flex room that can be used as a study, living room, or other versatile space. The kitchen is well-appointed with quartz countertops, a tile backsplash, and enhanced cabinetry and appliances. Adjacent to the kitchen is a sunny dining area with access to the rear patio and a comfortable family room warmed by a cozy gas fireplace with stone surround. The 2nd floor ownerâs suite features an expansive closet and a private bathroom with a tile shower and double bowl vanity. Also on the 2nd floor are 3 additional bedrooms, a full bathroom, and a convenient laundry room.
Courtesy: Today's Realty, (717) 733-5467
View additional infoUNDER CONSTRUCTION: This craftsman style, 2-story home features 9â ceilings on the first floor, a 2-car, garage with additional storage area, and a mudroom entry complete with built-in lockers. Stylish vinyl plank flooring flows throughout the main living areas. The foyer is flanked by a carpeted flex space and a dining room with a tray ceiling. A butlerâs pantry connects the kitchen and dining room along with a spacious pantry. The kitchen is well-appointed with stainless steel appliances, quartz countertops with a tile backsplash, and a large center island. Adjacent to the kitchen is a breakfast area with access to the rear patio. The cozy family room is warmed by a gas fireplace with stone and shiplap surround. On the second floor, the ownerâs suite boasts two expansive closets and a private bathroom with double bowl vanity, tile shower and a built-in bench. Three additional bedrooms, a full bathroom, laundry room and rec room complete the second floor. Open House: Sunday, 5/19 1:00-3:00PM
Courtesy: Iron Valley Real Estate, (717) 769-2986
View additional infoWhat a delightful opportunity in Palmyra Borough! A one-story home with three bedrooms, three full bathrooms along with laundry on the first floor, which offers convenience and comfort. The fact that major upgrades like a new roof, hot water heater, and fresh paint and flooring have already been done is a definite plusâit will save you time, effort, and potentially money on future maintenance. And having a radon mitigation system in place adds an important layer of safety. The oversized two car garage is great for extra storage space or a workshop. In the winter, you will love cozying up next to the wood-burning fireplace in the living room. In the warmer months, you can walk right out from your kitchen/dining area to your covered patio and level back yard which is enclosed with arborvitaes for privacy. $209,90028 Lincoln Palmyra, PA 17078
Courtesy: Prime Home Real Estate, LLC, (717) 735-2204
View additional infoNewly renovated Palmyra home at an affordable price! Featuring a spacious brand new kitchen, with plenty of cabinets and counterspace as well as new flooring throughout this home! New vinyl windows and off street parking are all added benefits of owning this beautiful home with the option of finishing off the third floor for an additional bedroom! Minutes from Hershey and a short walk to downtown Palmyra and all its amenities ! Schedule your showing today while it is still available! $289,900430 S Duke Street Palmyra, PA 17078Open House: Sunday, 5/19 1:00-3:00PM
Courtesy: Keller Williams Realty, (717) 657-4700
View additional infoDon't miss this 3 bedroom, 2 bath (one on the main level and one in the finished basement) ranch style home on a quiet street within Palmyra borough. As you enter the home, you will find beautiful hardwood floors and an open floor plan. Downstairs you will find additional finished recreation area, potential 4th bedroom, and an additional full bath. Outside the flat, level yard is fenced in and this home is conveniently located near area schools and parks. Schedule your showing today.
Courtesy: New Home Star Pennsylvania LLC, (678) 516-4222
View additional infoThe DEMPSEY by Garman Builders is a 3 bedroom 2.5 bath townhome that showcases the definition of open concept. The first floor features engineered hardwood throughout, painted kitchen cabinetry, large walk-in pantry and Quartz countertops. The second floor features a very spacious owner's suite with a double walk in closet and private owner's bath. The two additional bedrooms, full bath and laundry room complete the second floor.
Courtesy: RE/MAX Pinnacle, (717) 270-8808
View additional infoNew Listing in Annville, PA - Semi-Detached Home! Unlock the potential of this fantastic semi-detached home nestled in the heart of Annville, Pennsylvania. Key Features: 3 Bedrooms, 1 Bath: Ideal for families or as a lucrative rental property. Upgraded & Modern: Recently installed new furnace, new siding, and various upgrades for a contemporary feel. Prime Location: Conveniently situated in an excellent neighborhood with proximity to essential amenities. Income Opportunity: Currently Rented: Instant rental income stream for savvy investors. Tenant in Place: A reliable tenant already in residence. Additional Advantages: Low Maintenance: Recent upgrades ensure reduced maintenance costs. Turnkey Investment: Start earning rental income from day one. Location Highlights: Desirable Area: Close to schools, shopping, and community conveniences. Investment Potential: Annville's growing community adds to the property's long-term value. Whether you're an investor seeking a turnkey rental property or a homeowner looking for a residence with added income potential, this property is a must-see!
Courtesy: Today's Realty, (717) 733-5467
View additional infoThis charming 1-story home in our Winding Creek 55+ community includes a welcoming front porch, lofty 9â ceilings, and an unfinished bonus room on the 2nd level. The 2-car, rear-load garage opens to a mudroom complete with lockers and a built-in bench. To the front of the home are 2 bedrooms and a full bathroom. Vinyl plank flooring in the foyer extends throughout the main living areas. The living room boasts a cathedral ceiling and a cozy gas fireplace with stone surround and shiplap detail to ceiling. The kitchen features stainless steel appliances, attractive cabinetry, quartz countertops with tile backsplash, and a large pantry. A sunny dining area provides sliding glass door access to the rear patio. Tucked quietly to the back of the home, the ownerâs suite with tray ceiling has a private bathroom with double bowl vanity, 5â tile shower, and an oversized closet.
Courtesy: Iron Valley Real Estate, (717) 769-2986
View additional infoWelcome home! As you step through the door, you're greeted by a stunning open-concept kitchen and living room featuring a modern-style fireplace and expansive windows offering views of lush trees and landscaping. The basement offers a cozy den and convenient laundry room, while upstairs, you'll fall in love with the newly renovated bathroom. Situated on a corner lot with mature trees, the backyard patio invites many evenings spent around campfires with friends. Within walking distance of Annville's charming coffee shops, restaurants, and community events, this adorable home is ready for you to make it your own. Open House: Tuesday, 5/28 5:00-6:00PM
Courtesy: Bering Real Estate Co., (717) 641-3729
View additional infoReal Estate Auction - Starting Bid: ONLY $250,000! This property will be sold at Auction on Friday, June 7, 2024 at 11AM. The auction will be held on site at the property address. Beautiful Ranch home in a desirable location in North Londonderry Township. Rare to find a large property with just under 1 acre lot (.87 Acres) with an In-Town location. Original owner has built and lived in this home for the last 55+ years! Showings to begin on May 10th, 2024 (no exceptions). Approx. 2500 SF of Living Space, 4 bedrooms, 2.5 bath home and plenty of property to create your own peaceful retreat. Property features a whole house generator with more Information to be added soon! OPEN HOUSE - Tuesday, May 28th at 5PM Sharp!
Courtesy: Iron Valley Real Estate, (717) 769-2986
View additional infoWelcome to this beautiful 4 bedroom, 2.5 bath home located in the Pine Ridge Village community. This home offers a spacious open floor plan- kitchen with breakfast bar, appliances, and pantry. A separate dining area great for family dinners or entertaining. Family room and a living/dining room. New LVP throughout main level. Large primary bedroom with WIC and primary bath with double bowl vanity. Lower level offering additional living space waiting to be finished. Outdoor space provides a great spot to relax with a patio, fire pit, new fence and mature landscaping. Close to major routes. This home is ready for its new owner. Open House: Sunday, 5/19 10:00-1:00PM
Courtesy: Coldwell Banker Realty, (717) 761-4800
View additional infoLocation, location, location! Unique opportunity to snag this lovely 4-bedroom, 2.5 bath home backed up to the sprawling 13-acre common area in Arbor Green. The Community has many paved walking and biking paths throughout and is also within walking distance to Palmyra Area Schools. You could be in this home to watch beautiful fireworks from your own back porch this July 4th! The open concept floor plan provides great indoor and outdoor space to entertain. As you enter this warm and inviting home you will notice the lovely features on the first floor including 9-foot ceilings, hardwood flooring, and an abundance of natural light. The kitchen features granite countertops, tall cabinets, breakfast bar to accommodate five, and a pantry with all appliances remaining. Sunlight dances through the breakfast area off of the kitchen overlooking the expansive Trex deck and 13-acre common area. The formal dining room features crown, chair & picture frame molding, bow window and a tray ceiling. Enjoy working from home in the generously sized first floor office with French doors, and recessed lighting. The family room is spacious and has a unique fireplace feature with shiplap accent. If that's not enough, there is also a formal living room / playroom. The laundry room with cabinets and 1/2 bath finish out the 1st floor and are tucked away off of the kitchen area near the 2-car garage with level 2 - 220V plug-in for electric vehicle. Upstairs leads to a sizeable primary ensuite with cathedral ceiling, walk in closet, and primary bath with oversized tiled shower, soaker tub, and double vanity solid surface vanity. Three additional spacious bedrooms with ceiling fans and full bath with tub/shower combo finish out the 2nd floor. The exposed walkout basement is just waiting for someone to put their finishing touches on to add substantial additional square footage that leads to the 13-acre green space! One year AHS Home Warranty provided for new homeowner! Set up your showing beginning Friday, May 17th before its gone.
Courtesy: CENTURY 21 New Millennium, (703) 556-4222
View additional infoCharming and updated split level with 2-car garage in a hilltop community boasting picturesque views! Home offers an updated kitchen with stainless steel appliances, updated bedrooms, and updated bathrooms! Upgrades throughout home include durable flooring like LVP and ceramic tile, extra recessed lighting, and bonus finished rooms! Lower-level recreation room offers gas fireplace, with a sliding glass door to the side yard. Incredible outdoor setting with bi-level deck overlooking a large grassy back yard, framed by trees! Washer and dryer will convey. Relaxed living with no HOA just off 81 outside Harrisburg, while only 15 minutes to Hershey Park! $479,9001335 Todd Court Annville, PA 17003
Courtesy: Berkshire Hathaway HomeServices Homesale Realty, (800) 383-3535
View additional infoThis home is under construction and can be completed in 30 days! Here is your chance to purchase a NEW home located in the highly desired school district of Annville-Cleona School District! This modern farm house is situated on a level lot located in a double cul-de-sac community! The open concept floor plan offers 4 bedrooms, 2.5 bathrooms, 2,166 square feet of living space, an unfinished basement, and a 2 car garage. Upgrades include 9' 1st floor ceilings, luxury vinyl plank flooring on the entire 1st floor, granite kitchen countertops, and painted cabinetry in the kitchen and bathrooms! Do not miss your opportunity to purchase this beautiful home! ** Please note the photos shown are of the same model built in another community. Not all of the finishes shown are included in the list price. ** Open House: Saturday, 5/18 1:00-3:00PM
Courtesy: Iron Valley Real Estate, (717) 769-2986
View additional infoInside this lovely cape cod home you will find charm, character and affordability all come together! This home is located within walking distance to the playground, park and Cleona elementary school. Conveniently located between Lebanon and Hershey and just minutes away from major highway access allows for easy commutes to family and friends. This home features 3 bedroom, 1 bath, updated kitchen countertops with modern tile backsplash, completely remodeled second floor bedroom and new roof(s). Step outside onto the large covered porch for gatherings, ample sized backyard for summer cookouts as well as a detached garage. Donât miss the opportunity to call this YOUR home! $254,9001944 Wexford Road Palmyra, PA 17078
Courtesy: The Noble Group, LLC, (717) 859-3311
View additional infoThis amazingly renovated Rockledge Nantucket model unit is ready for you to explore all of its beauty. The home features freshly painted walls and trim, new flooring throughout, and a bright new kitchen with white shaker cabinets, quartz countertops, and stainless steel appliances to add some complement to a well-designed layout. Explore the spacious living area and fireplace to envision a cozy evening reading a good book. Bathrooms have nicely selected shaker-style vanities, black matte-finished fixtures, and a tub-to-ceiling tile surround. The primary bedroom gives privacy access to the full bath as a bonus in so many ways. This home is currently staged to allow you to imagine your style of furnishings to the way in which you like it.
Courtesy: Iron Valley Real Estate of Central PA, (717) 745-2929
View additional infoThis well maintained all brick ranch home sits on over 2.5 acres of land in the desirable West Hanover Township. This property is less then 10 minutes to Hersheypark and offers privacy with easy access to all the local amenities. Featuring 2-bedrooms, with the potential for a 3rd bedroom, heated oversized 2 car garage with a bathroom, one floor living, hardwood floors, main floor laundry, master bedroom with it's own full bathroom, and plenty of storage space.
Courtesy: NextHome Capital Realty, (717) 409-6500
View additional infoWelcome to 121 Needlewood Drive! This fully equipped, conveniently located, 3 bedroom, 2.5 bath end-unit townhome is ready to be yours. Located on a quiet street close to major highways, shopping, and restaurants, this is an ideal location for the everyday traveler or those who want to take advantage of what the area has to offer. With just over 2100+ square feet, the 3 levels offer plenty of living space for the whole family to enjoy. The two-car garage features a professionally installed electric car charging station. The second floor features a combination kitchen/living room for you to entertain with a deck right off the back that overlooks the common area. A spacious primary bedroom features a full bath with a walk-in shower/tub and a walk-in closet. Laundry is located on the upper floor as well so no hiking up and down stairs to do laundry. The lower level is perfect for an office, or a home gym. Schedule your showing today to make this your NextHome.
Courtesy: RE/MAX Realty Professionals, (717) 652-4700
View additional infoBeautiful, well maintained home, waiting for you. 3 bedrooms and 2.5 baths off of Linglestown Road. Super easy and quick to hop on the highway, to get to schools, and for shopping - a great location! Spacious rooms make it easy to entertain and unfinished basement waiting for creativity. Open floor living, a garage, and second floor laundry make 104 Needlewood an easy buy. Make this house your home today!
Courtesy: Gacono Real Estate LLC, (717) 867-5511
View additional infoCompletely remodeled manufactured home in Palm City Park. This home features a brand new kitchen with upgraded cabinets, epoxy countertops, and all new stainless steel appliances. Upgraded luxury vinyl flooring throughout. Cathedral ceiling in kitchen/living room area. Lot rent is $410/month which includes trash. Water and sewer paid to the park. Approximately $52/month. Park approval required. Call Jody at 838-6375 for application. Application fee is $65 per person. Security deposit of $2000 is required after approved.
Courtesy: Today's Realty, (717) 733-5467
View additional info*UNDER CONSTRUCTION* This spacious townhome is well-equipped with a 2-car garage, 9â ceilings on the first floor, and a patio for outdoor living. The kitchen, featuring stainless steel appliances and quartz countertops with a tile backsplash, opens to the dining area and sunny family room. The 2nd floor boasts all 3 bedrooms, 2 full bathrooms, and a convenient laundry room. The ownerâs suite includes an expansive closet and a private bathroom.
Courtesy: Today's Realty, (717) 733-5467
View additional info*UNDER CONSTRUCTION* This spacious townhome is well-equipped with a 2-car garage, 9â ceilings on the first floor, and a patio for outdoor living. The kitchen, featuring stainless steel appliances and center island, opens to the dining area and sunny family room. The 2nd floor boasts all 3 bedrooms, 2 full bathrooms, and a convenient laundry room. The ownerâs suite includes an expansive closet and a private bathroom. How may I help you?Get property information, schedule a showing or find an agent |
|||||||||||||||||||||||||||||||||||||||||||||||||||||||||||||||||
Copyright © Metropolitan Regional Information Systems, Inc.


