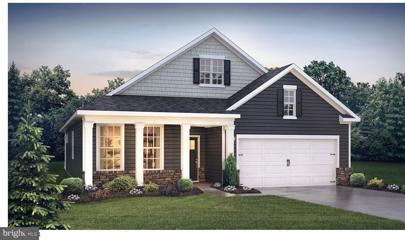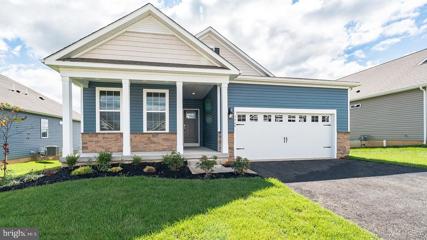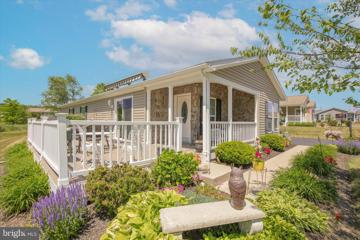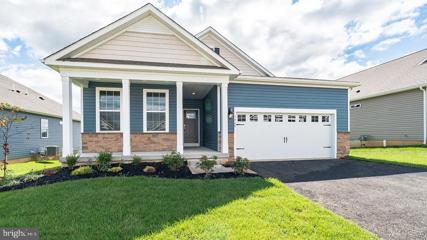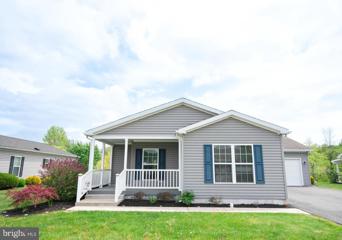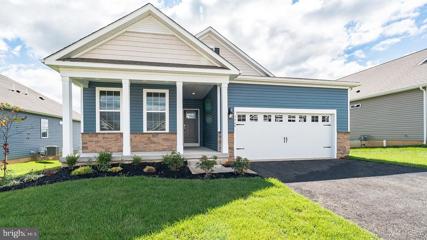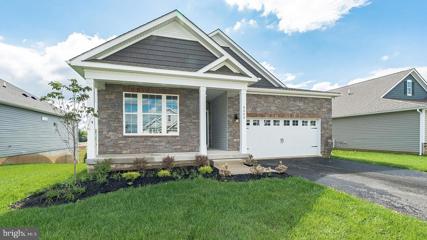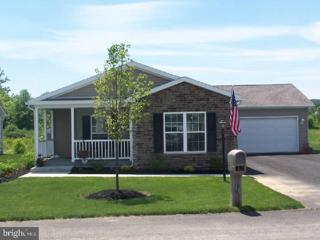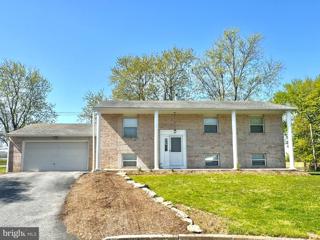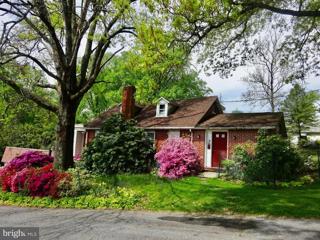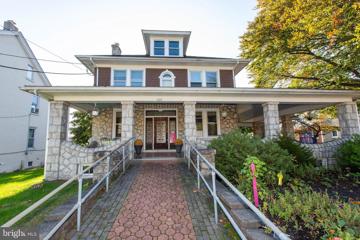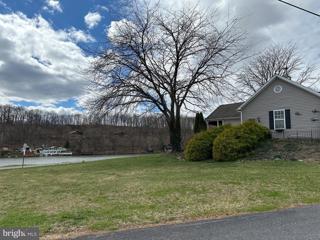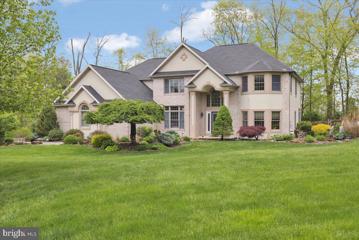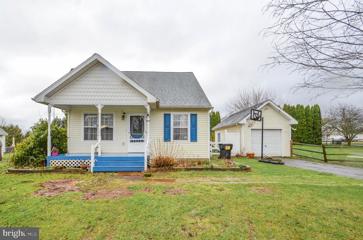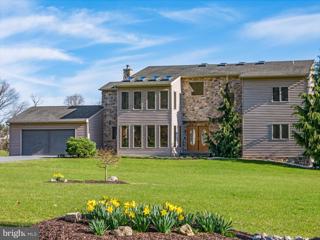 |  |
|
Dryville PA Real Estate & Homes for SaleWe were unable to find listings in Dryville, PA
Showing Homes Nearby Dryville, PA
Courtesy: D.R. Horton Realty of Pennsylvania, (856) 230-3005
View additional infoHAMILTON WALK!! SELLING QUICKLY!! LOWER MACUNGIES newest Active Adult community offers a gorgeous clubhouse, a heated pool, Bocce courts, Pickle ball courts, walking trails and more all within close proximity to major thoroughfares, shopping, dining, and recreation. The DOVER by D.R. Horton is a stunning new construction, ranch home plan featuring 1958 square feet of living space, 3bedrooms, 2 bathrooms, study and a 2-car garage. Look no further than the DOVER for the convenience of first floor living! The foyer welcomes you in past a large bedroom and flex room. The kitchen has white cabinets with a large quartz countertop island perfect for prep work, entertaining and casual dining flows effortlessly into the living room and dining area. $10,00.00 CREDIT TOWARDS CLOSING COSTS!! Advertised pricing and any current incentives may be with the use of preferred lender. See sales representative for details.
Courtesy: D.R. Horton Realty of Pennsylvania, (856) 230-3005
View additional infoUpper Macungie newest Active Adult community offers a gorgeous clubhouse, a heated pool, Bocce courts, Pickle ball courts, walking trails and more all within close proximity to major thoroughfares, shopping, dining, and recreation. The Clifton by D.R. Horton is a stunning new construction, ranch home plan featuring 1865 square feet of living space, 2 bedrooms, 2 bathrooms , FULL BASEMENT, study and a 2-car garage. Look no further than the Bristol for the convenience of first floor living! The foyer welcomes you in past a large bedroom and flex room. The kitchen has expresso cabinets with a large quartz countertop island perfect for prep work, entertaining and casual dining flows effortlessly into the living room and dining area. $10,000.00 CREDIT TOWARDS CLOSING COSTS!! Advertised pricing and any current incentives may be with the use of preferred lender. See sales representative for details. Open House: Tuesday, 5/14 11:00-4:00PM
Courtesy: D.R. Horton Realty of Pennsylvania, (856) 230-3005
View additional infoLower Macungie newest Active Adult community offers a gorgeous clubhouse, a heated pool, Bocce courts, Pickle ball courts, walking trails and more all within close proximity to major thoroughfares, shopping, dining, and recreation. The Clifton by D.R. Horton is a stunning new construction, ranch home plan featuring 1865 square feet of living space, 2 bedrooms, 2 bathrooms , FULL BASEMENT, study and a 2-car garage. Look no further than the Clifton for the convenience of first- floor living! The foyer welcomes you in past a large bedroom and flex room. The kitchen has expresso cabinets with a large quartz countertop island perfect for prep work, entertaining and casual dining flows effortlessly into the living room and dining area. $5,000.00 CREDIT TOWARDS CLOSING COSTS!! Advertised pricing and any current incentives maybe with the use of preferred lender. See sales representative for details.
Courtesy: Keller Williams Realty Group, (610) 792-5900
View additional infoWelcome home to one of the most sought after homes and lots in this 55+ community! This upgraded, like model home, 2 bedrooms, and 2 full baths plus DEN, sits on an end lot overlooking a natural and beautiful setting. Enjoy the serenity of deer grazing, squirrels chasing, birds chirping, and rabbits running, all from the comfort of your wrap-around trex deck with awning! Beautifully landscaped, you will love the peace and tranquility of this home's lot. Inside, wait to be impressed! Stunning hardwood floors, vaulted ceilings in the family room, gas fireplace, dining room area, spacious kitchen with breakfast nook and granite countertops. This home offers three bedrooms or 2 bedrooms with a den. The owner's bedroom has an adjoining full bath with tons of storage, a walk-in shower, and dual vanities. There is an additional full hall bath for the second/third bedrooms and a laundry room. But wait, did we talk about the garage yet? Not only is it a two-car, oversized garage, but there is additional attic storage with a pull-down and a driveway to accommodate 5 cars! The community club house boasts fitness center, woodworking room, card playing area, billiards room, plus kitchen with entertaining/gathering area! There are events on the calendar if you would like to be social. Walking paths and all this is centrally located to great restaurants, Walmart and so much more! Check out the area for so much to do. You do not want to miss this opportunity to own 3 Wagtail Court! Open House: Tuesday, 5/14 11:00-4:00PM
Courtesy: D.R. Horton Realty of Pennsylvania, (856) 230-3005
View additional info
Courtesy: D.R. Horton Realty of Pennsylvania, (856) 230-3005
View additional infoUpper Macungie newest Active Adult community offers a gorgeous clubhouse, a heated pool, Bocce courts, Pickle ball courts, walking trails and more all within close proximity to major thoroughfares, shopping, dining, and recreation. The Clifton by D.R. Horton is a stunning new construction, ranch home plan featuring 1865 square feet of living space, 2 bedrooms, 2 bathrooms , WALK-OUT BASEMENT, study and a 2-car garage. Look no further than the Bristol for the convenience of first floor living! The foyer welcomes you in past a large bedroom and flex room. The kitchen has expresso cabinets with a large quartz countertop island perfect for prep work, entertaining and casual dining flows effortlessly into the living room and dining area. $10,000.00 CREDIT TOWARDS CLOSING COSTS!! Advertised pricing and any current incentives may be with the use of preferred lender. See sales representative for details.
Courtesy: Iron Valley Real Estate of Lehigh Valley, (610) 766-7200
View additional infoWelcome home! Located on a prime perimeter lot in the sought after 55+ community of Spring Valley Village. This home gives you many options of enjoying the outdoors, whether you're waving to your neighbors from your front porch or relaxing on the back porch watching the birds and deer in the open space area. Inside, you'll first be greeted by the living room that opens to a grand kitchen that has an abundance of counter space giving you plenty of area to prepare your favorite meals. Off the kitchen is the morning rm that features a 15 lite door that leads to the rear covered porch. Step down from the porch onto the patio, an ideal spot for your grill. Back inside you'll find the large family rm, a great place for the big screen TV. The primary bedroom features its own private bath with a tiled shower, double vanity and access to the utility room making it an easy task to do laundry. Rounding out the inside of the home is the 2nd bedroom and hall bath. Storage is not an issue when you have an oversized 2 car garage that includes a separate storage room. Enjoy the many activities that Spring Valley Village offers. There's a clubhouse that features a large gathering room that is used for community events or can be reserved for private functions. Other amenities include a library, kitchen, patio, fitness center, card room, billiards room, crafting room and walking trails. Close to Routes 100, 73 and 422 makes an easy commute to shopping and hospitals. House has been freshly painted and is move-in ready! Come see all that this home has to offer! Open House: Tuesday, 5/14 11:00-4:00PM
Courtesy: D.R. Horton Realty of Pennsylvania, (856) 230-3005
View additional infoLower Macungie newest Active Adult community offers a gorgeous clubhouse, a heated pool, Bocce courts, Pickle ball courts, walking trails and more all within close proximity to major thoroughfares, shopping, dining, and recreation. The Bristol by D.R. Horton is a stunning new construction, ranch home plan featuring 1865 square feet of living space, 2 bedrooms, 2 bathrooms , WALK-OUT BASEMENT, study and a 2-car garage. Look no further than the Bristol for the convenience of first floor living! The foyer welcomes you in past a large bedroom and flex room. The kitchen has expresso cabinets with a large quartz countertop island perfect for prep work, entertaining and casual dining flows effortlessly into the living room and dining area. $10,000.00 CREDIT TOWARDS CLOSING COSTS!! Advertised pricing and any current incentives may be with the use of preferred lender. See sales representative for details.
Courtesy: D.R. Horton Realty of Pennsylvania, (856) 230-3005
View additional infoUpper Macungie newest Active Adult community offers a gorgeous clubhouse, a heated pool, Bocce courts, Pickle ball courts, walking trails and more all within close proximity to major thoroughfares, shopping, dining, and recreation. The Clifton by D.R. Horton is a stunning new construction, ranch home plan featuring 1865 square feet of living space, 2 bedrooms, 2 bathrooms , WALK-OUT BASEMENT, study and a 2-car garage. Look no further than the Bristol for the convenience of first floor living! The foyer welcomes you in past a large bedroom and flex room. The kitchen has expresso cabinets with a large quartz countertop island perfect for prep work, entertaining and casual dining flows effortlessly into the living room and dining area. $10,000.00 CREDIT TOWARDS CLOSING COSTS!! Advertised pricing and any current incentives may be with the use of preferred lender. See sales representative for details.
Courtesy: D.R. Horton Realty of Pennsylvania, (856) 230-3005
View additional infoLower Macungie newest Active Adult community offers a gorgeous clubhouse, a heated pool, Bocce courts, Pickle ball courts, walking trails and more all within close proximity to major thoroughfares, shopping, dining, and recreation. The CLIFTON by D.R. Horton is a stunning new construction, ranch home plan featuring 1865 square feet of living space, 2 bedrooms, 2bathrooms , study and a 2-car garage. Look no further than the CLIFTON for the convenience of first floor living! The foyer welcomes you in past a large bedroom and flex room. The kitchen has white cabinets with a large quartz countertop island perfect for prep work, entertaining and casual dining flows effortlessly into the living room and dining area. $10,000.00 CREDIT TOWARDS CLOSING COSTS!! Advertised pricing and any current incentives may be with the use of preferred lender. See sales representative for details. Open House: Tuesday, 5/14 11:00-4:00PM
Courtesy: D.R. Horton Realty of Pennsylvania, (856) 230-3005
View additional infoLower Macungie newest Active Adult community offers a gorgeous clubhouse, a heated pool, Bocce courts, Pickle ball courts, walking trails and more all within close proximity to major thoroughfares, shopping, dining, and recreation. The Clifton by D.R. Horton is a stunning new construction, ranch home plan featuring 1865 square feet of living space, 2 bedrooms, 2 bathrooms , study and a 2-car garage. Look no further than the Clifton for the convenience of first floor living! The foyer welcomes you in past a large bedroom and flex room. The kitchen has white cabinets with a large quartz countertop island perfect for prep work, entertaining and casual dining flows effortlessly into the living room and dining area. $5,000.00 CREDIT TOWARDS CLOSING COSTS!! Advertised pricing and any current incentives may be with the use of preferred lender. See sales representative for details. Open House: Tuesday, 5/14 12:00-3:00PM
Courtesy: RE/MAX 440 - Pennsburg, (215) 679-9797
View additional infoBuilder model home to be built for spring 2024 and offers some of our most popular options included in the price. The number one selling model at Spring Valley Village! This home has tremendous flexibility for interior and exterior modifications and has that "wow" factor that one hopes for in a home. Features include a fantastic kitchen, large living room and family room along with a great master suite, front and rear covered porches and the usual two bathrooms, laundry room and a two car garage has been added to this model home. Current pictures are of a previous model with the same floor plan. The new model which will be ready to preview by April 16 may have different upgrades and exterior elevations but is the same floor plan.
Courtesy: Keller Williams Platinum Realty, (610) 898-1441
View additional infoNestled in the serene 55+ community of Urban Acres, this impeccably maintained double-wide manufactured home offers two bedrooms and one bathroom, embodying the perfect fusion of modern comforts and suburban tranquility. As you step inside, vaulted ceilings greet you, creating an expansive and inviting ambiance, while fresh carpeting adds a touch of elegance throughout. Outside, a spacious deck awaits, providing the ideal space for outdoor gatherings or quiet moments of relaxation, sheltered by a convenient awning. Ready for immediate occupancy, this home invites you to infuse it with your personal style. The primary bedroom boasts a sizable walk-in closet, offering ample storage space. Positioned for convenience, this property provides easy access to urban amenities and nearby attractions while serving as a peaceful retreat. Seize the opportunity to experience comfortable living at its best â schedule your private viewing today to guide you to your new home. Buyer must be park approved and have a credit score of at least 650. $435,0007545 Daisy Circle Macungie, PA 18062
Courtesy: BHHS Fox & Roach-Macungie, (484) 519-4444
View additional infoDiscover this NEWLY-RENOVATED bilevel home in the East Penn School District. With 6 BEDROOMS with ample closets, and 3 FULL BATHROOMS, this home is ideal for buyers looking for a home with "READY TO MOVE IN"-style and plenty of living space for bedrooms, playrooms, offices, hobby rooms, workspaces, and more. This home uses every sq foot to its full potential, and has been updated with care -- NEW FLOORING, NEW GRANITE COUNTERTOPS, UPDATED BATHROOMS, and fully FRESHLY PAINTED in the last few months. Along with a NEW FURNACE (2022), NEW CENTRAL AC compressor (2022), and NEW CEILING FANS (2023) -- this home welcomes you with its fresh feel and natural light. With a large BACKYARD, modern raised DECK, and attached 2 CAR GARAGE; this excellent home at the end of a CUL-DE-SAC in Ancient Oak West provides a neighborhood feel, with easy access to rest of the LEHIGH VALLEY. In 15 minutes you're at Bear Creek Mountain Resort and Ski Area, or to Dorney Park & Wildwater Kingdom; 5 minutes away is the new Weis Markets grocery store, LVHN Health Center, and vibrant Macungie Borough. Your dream home awaits at 7545 Daisy Circle, we'd love to welcome you home. $549,000371 Wegman Road Reading, PA 19606
Courtesy: RE/MAX Of Reading, (610) 670-2770
View additional infoIf you are looking for your own space with land in the country then this 3 bedroom cape sitting on just under 8 acres of land is a must see. Enter the home and step into the great/living room with vaulted ceilings which leads to a formal dining room with fireplace. The remainder of the main level boasts a 35 handle updated kitchen with breakfast bar, a spacious bedroom and full bath. A beautiful four season sunroom rounds out the first level. An infant bedroom along with a large 3rd bedroom/hobby room will be found on the second level. A family room, utility room, laundry room, mudroom, and a small office make up the lower walk-out level. From the mudroom, walk out into the two car attached garage with a large workshop area. If you enjoy the outdoors then this property is for you as you walk down the slope to a large level clearing where you will find a babbling creek, along with a 40â X 20â pole barn, wood shed and an in-ground pool (pool has not been open for a couple of years). Great property for the outdoor enthusiast, hunter, ATV fanatic or if you just want your own little piece of the country.
Courtesy: Prime Home Real Estate, LLC, (717) 735-2204
View additional infoMotivated seller! This 8+ acre farmette presents many opportunities to the right buyer! Spacious 4 bedroom farmhouse and numerous outbuildings located in Muhlenburg Twp! Great location with easy access to Rts. 12, 222, 61, 73 & 183! Schedule your showing today!
Courtesy: Prime Home Real Estate, LLC, (717) 735-2204
View additional infoMotivated seller! This 8+ acre farmette presents many opportunities to the right buyer! Spacious 4 bedroom farmhouse and numerous outbuildings located in Muhlenburg Twp! Great location with easy access to Rts. 12, 222, 61, 73 & 183! Schedule your showing today! $300,000622 Main Street Bally, PA 19503
Courtesy: Long & Foster Real Estate, Inc., (610) 489-2100
View additional infoThis property could easily be converted back to a single family home, by adding a full kitchen on the main level and removing the interior entrance door to the apartment. The rest of the interior rooms are still intact and ready to be used as a Living room, Dining room, Bedrooms, etc. Magnificent in town property located in a "Mixed-Use" zoning that can have Cafe/Restaurant or other type business on the first floor and a residential rental apartment on the second floor. There is off street parking for about 10 cars, there is also an ADA ramp for the 1st floor. The first floor has two ADA bathrooms and a lot of the original wood work, built-ins and charm of the original building. The wrap around covered porch also can be used for guests. Most of the kitchen equipment is not included. The second floor apartment has 2 bedrooms and possibly more on the 3rd floor, there are two private entrances to the second floor. This property could provide an opportunity for a business owner to live on the second floor and reduce their housing expense with off site living arrangements. The second floor could also be another business if that is what the new owner wished. Also, Listed as Commercial Property, see MLS #PABK2035460 The Seller requires all offers to purchase this property to include a complete and signed "Buyer's Financial Statement" (BFI) and for all "NON-CASH" offers a Mortgage Pre-approval Letter from a reputable Mortgage Company.
Courtesy: RE/MAX Real Estate-Allentown, (610) 770-9000
View additional infoThis superb 4 bedroom colonial home is located in the heart of Upper Macungie Township and the highly desirable Parkland School District. Situated on a 0.46 acre lot, this home has a mix of charming old touches and modern features. The kitchen was completely updated last year by Wren Kitchens. It features all new cabinets with soft close doors, stainless steel appliances, gorgeous quartz countertops and a unique backsplash. Completing the 1st floor is a separate dining room, living room, spacious family room and an enclosed porch. The 2nd floor features 3 generously sized bedrooms and the full bath. It also has brand new carpet and Anderson windows (Jan 2022). The 3rd floor has the 4th bedroom along with an unfinished attic space which can be finished for additional living space or used as storage. The full basement provides additional storage space and laundry. If you are a car enthusiast or are looking for a potential workshop, then the enormous 3 car detached garage is for you. Just sit back and imagine the possibilities for this space. Low taxes make this home truly affordable even in the higher interest rate environment we are currently in. Additional features include a newer oil tank (2020), newer roof (2019) and a spacious storage shed in the backyard. This home is in a USDA eligible area and can be purchased with no money down if you qualify. Located close to highways, schools, parks and stores. Showings start Fri 5/10. Schedule your showing now so you don't miss out.
Courtesy: Pagoda Realty, (610) 985-7700
View additional infoGorgeous 55+ lot lease community with no short term rentals. 2 bedroom 2 bath home with modern amenities and expansive water views! This home offers abundant space and an open floor plan with gorgeous vistas from almost every window. Enjoy carefree living in an unparalleled location that allows you to "get away from it all" while still having easy access to local conveniences! $734,900214 Lowell Drive Reading, PA 19606
Courtesy: RE/MAX Of Reading, (610) 670-2770
View additional infoAbsolutely Fantastic Glen Oley Farms Single Boasting 4 Bedrooms, 2 1/2 Bathrooms, 31 Handle Kitchen W/Double Wall Oven & Island, Formal Living Room & Dining Room, Family Room W/Propane Fireplace & Coffee Bar, Fantastic & Spacious Master Suite, Main Floor Laundry, Huge Finished Lower Level Rec Room W/Propane Fireplace, Tons Of Extra Basement Storage, Generac, Rear Deck & Paver Patio, In-Ground Heated Pool & A 3 Car Attached Garage All On A Wooded Acre Cul-De-Sac Lot. This Home Is A Must-See! Don't Wait...Call Today!! $310,0003 Victoria Drive Barto, PA 19504
Courtesy: Real of Pennsylvania, 8554500442
View additional infoWelcome to your future home in the highly desired Victoria Village community in Boyertown School District. This charming 3-bedroom, 2-bathroom Cape Cod is bursting with potential, nestled on one of the largest lots in the area. Enjoy the spaciousness of this property, boasting a huge basement and a fenced yard on a generous corner lot, providing ample space for outdoor activities and entertaining. Updates include a new roof just 2 years ago and a new water heater. Plus, with a detached one-car garage, there's plenty of room for parking and storage. Discover the perfect blend of comfort and style with two bedrooms and one bath on the main level and a custom master bedroom suite on the second level, complete with cedar-lined closets and a full bathroom. The main level also offers a cozy living room, a kitchen that seamlessly flows into the dining area, and convenient sliders leading to the backyard, making indoor-outdoor living a breeze. Prime location! Conveniently situated just off of Route 100, this home offers access to multiple major thoroughfares. Situated in close proximity to Washington Township Park, Butter Valley Golf Course, and Bear Creek Mountain, outdoor enthusiasts will delight in the myriad of recreational activities right at their fingertips!
Courtesy: BHHS Regency Real Estate, (610) 432-5252
View additional infoBeautiful contemporary, New Smithville Lehigh County, just minutes to 78 on 1.4 secluded acres, directly across from 50 protected acres and a vacant parcel, features a great room with 2.5 story cathedral ceilings, 4 skylights, ceiling fans, wood stove with stone wall, 14 windows that offer a terrific view of the countryside with a horse farm in the distance. The eat in kitchen has kraftmade cabinets, tile floor, Jenn-Air appliances, breakfast counter and eating area. Adjacent to the kitchen is a spectacular Florida room with a 2.5 story ceiling, slate floor and surrounded by Pella windows and 4 skylights. Complimenting the first floor is a dining room, bedroom, full bath and laundry room with a utility sink and folding counter. 2nd floor has a master bedroom with cathedral ceiling, walk-in closet, master bath with raised vanities, jacuzzi tub. Another Florida room just off the master bedroom. 3rd Bedroom and full bath compliment the 2nd floor. Full basement with a outside entrance and windows. Total of 62 windows throughout.
Courtesy: Wesley Works Real Estate, (610) 928-1000
View additional infoThis amazing home in Farmington Hills has been upgraded and is in pristine condition. The beautiful paver walkway leads to a cozy circular seating area before you enter the front door. Inside, you'll love the grand two-story foyer with elegant hardwood floors and exquisite millwork. A spacious den/office is located off the foyer, perfect for a home office or playroom. The kitchen is a chef's dream with granite countertops, stainless steel appliances, wine fridge, and a large pantry. The family room with its soaring vaulted ceiling and cozy gas fireplace is ideal for relaxing with loved ones. The primary bedroom boasts a walk-in closet with custom organizers, and the second floor is complete with three additional bedrooms, all with closet systems. The finished basement offers over 1000 square feet of additional living space, including a wet bar, full bathroom, a second family room, and two flex spaces. The backyard is a peaceful retreat with a fully landscaped privacy berm, paver patio, and an oversized storage shed. Schedule your showing today to experience the beauty and luxury of this wonderful East Penn School District home.
Courtesy: Century 21 Gold, (610) 779-2500
View additional infoLooking to find some elbow room from the hustle and bustle of suburbia? Then you will love this country charmer set on a 1.5-acre lot where you can enjoy the sights and sounds of nature at every turn. Ready and waiting for summertime fun, this move in ready home offers a flexible floor plan to fit your lifestyle. Step inside to enjoy an open foyer to main level or finished walkout ground level space. Kitchen overlooks the backyard and dining room so itâs easy to keep an eye on loved ones. Lots of counterspace so you can spread out. Living room has plenty of space for everyone. Three spacious bedrooms complete the main level with full bathroom connected to primary bedroom suite. Donât forget the attic offers plenty of storage space too. When you are looking to entertain or relax, the finished walkout lower level is the place to be. Watching your favorite movie or the big game is easy with this open space. Sliding door leads to backyard patio for outdoor fun. Big backyard gives everyone room to run. When you want to cool off take a dip in the pool. All appliances are included to help get you started. A pellet stove takes the chill out of your utility bills. Two car side entry garage keeps you out of the elements. Plenty of room for your camper and trailer. Great country location with easy access to main roads. Just in time for summer, this is the one not to miss! How may I help you?Get property information, schedule a showing or find an agent |
|||||||||||||||||||||||||||||||||||||||||||||||||||||||||||||||||
Copyright © Metropolitan Regional Information Systems, Inc.


