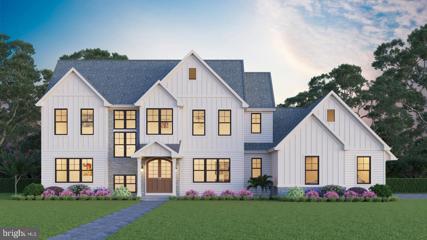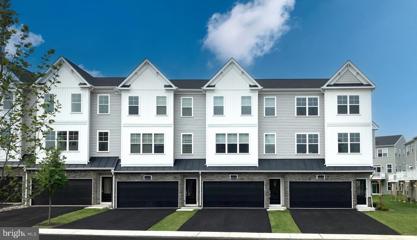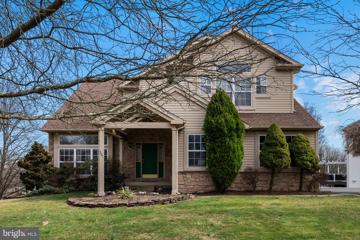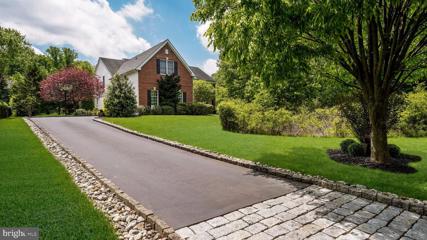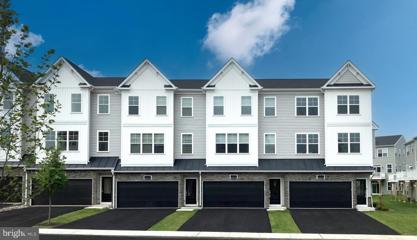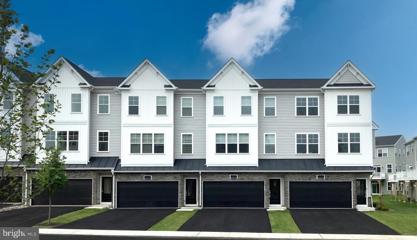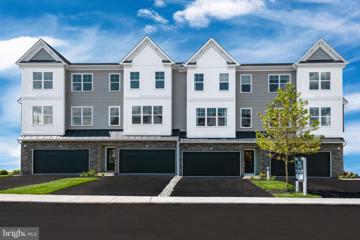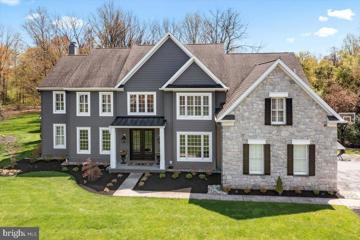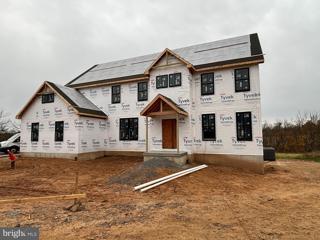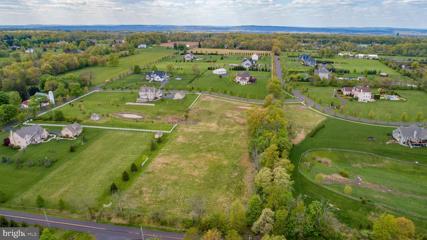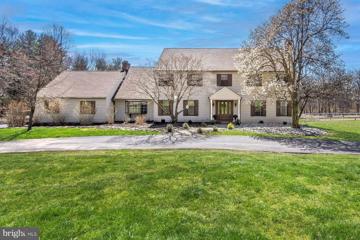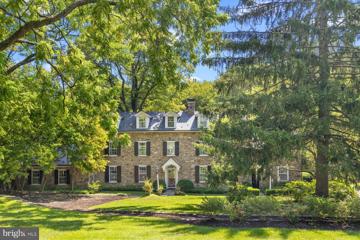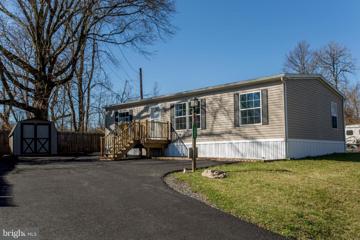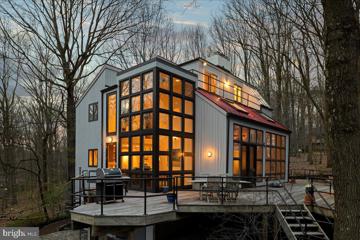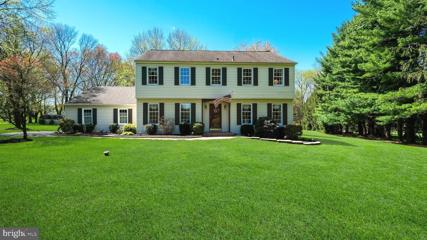 |  |
|
Doylestown PA Real Estate & Homes for SaleWe were unable to find listings in Doylestown, PA
Showing Homes Nearby Doylestown, PA
$2,450,000Lot 1- King Road Doylestown, PA 18901
Courtesy: Long & Foster Real Estate, Inc., (215) 643-2500
View additional infoThis custom to be built home will sit on this beautiful 17.98 are highly sought-after lot near Lake Galena and Peace Valley Park. This luxurious residence epitomizes modern elegance and sophistication. Perfectly placed on the serene lot on one of the most beautiful locations in Bucks County, the home will be equipped with modern appliances, a contemporary design, and expansive windows that perfectly capture the lusciously landscaped yard. As you enter inside, you will be greeted by the front to back views and the open floor plan that seamlessly merges the living, dining, and kitchen, creating an inviting space for entertaining and relaxation. The exterior space is equally impressive and designed to maximize your enjoyment of outdoor living. The meticulously property provides privacy and tranquility while creating an idyllic setting for outdoor gatherings and entertainment. The highly sought-after location makes travel a breeze to restaurants, shops, and entertainment that Doylestown has to offer. Walking distance to Lake Galena where you can enjoy walking trails, biking, picnics, kayaking and paddle boating⦠or just enjoy the views of the sale boats and magical sunsets. Buyer can design custom home or select one of Triumph Building Groupâs plans. Start the process to build your dream home on this dream property today. Contact listing agent for additional details available upon request.
Courtesy: DePaul Realty, (267) 464-0040
View additional infoNew Home Construction awaiting your final touch! This Interior floorplan offers 3 bedrooms, 3 full baths, and 1 half bath. Enter your home with a cozy and spacious flex room which features a full bath and a glass sliding door to your rear exterior patio. Head upstairs to your 2nd floor open concept flow of the kitchen, great room and dining room, which is perfect for any entertainment! Enjoy drinking your coffee on the included exterior deck right off the kitchen and dining room. The third floor offers 3 bedrooms including an owner's suite with an elegant full bath and walk-in closet. 2 additional bedrooms, hall bath, and laundry room. Don't miss out on this opportunity to select all interior finishes at our Design Studio! $839,900301 Sunrise Court Chalfont, PA 18914
Courtesy: Coldwell Banker Hearthside-Doylestown, (215) 340-3500
View additional infoExperience luxury living at its finest in this lovingly maintained home in Bucks County in the sought-after Estates of Hickory Ridge on a corner lot in a cul-de-sac. Located within the prestigious Central Bucks School District, this fantastic property offers 4 bedrooms, 3 full baths, and 1 half bath across 3,513 square feet, with an additional 1,200 square feet in the fully finished walkout basement. As you step inside the front door, you are greeted by a grand 2-story entranceway and turned staircase, setting the stage for the elegance and thoughtful design throughout the home. To your left is the sunken living room with vaulted ceiling and bay window with alcove. Continue on to the expansive dining area with solid wood floors that has plenty of space for an oversized table, perfect for hosting large gatherings. The heart of this home is the spacious eat in kitchen, which boasts oak floors, tons of cabinetry, and a center island with breakfast bar. The sliding glass doors off the table area not only allow for loads of sunlight but access to the second story deck with steps to the below patio and rear yard. The kitchen flows seamlessly into the 2-story family room which features a corner gas fireplace, tiled hearth, and custom built-ins. Off this room is a double door entry to a private office/study, ideal for those who work from home. A powder room and large laundry room finish off this level. Upstairs, the primary bedroom is a true oasis, offering a tray ceiling, multiple closets, and a dual-sided ensuite bathroom with soaking tub, dual entrance shower, and built in heaters to stay extra warm in the winter months. Three additional, impressively sized bedrooms with ample closet, plus a full hall bathroom with tub/shower combo complete the upper level. The fully finished walkout basement is a standout feature of this home, offering an additional 1,200 square feet of living space. Itâs the perfect setup as an in-law suite or for a multi-generational family, or even just for additional entertaining space. There is a full kitchen with breakfast bar and overhead pendant lighting, recessed lighting throughout, a separate room that could be used as a bedroom, and a full bathroom. The main living area in the basement features a surround sound system, perfect for movie nights, plus a separate unfinished area for all your storage needs. This lower level has separate heating and cooling so you can control your own temperature aside from the rest of the home. This is really like its own private apartment. Step out the sliding glass doors onto the beautiful large paver patio creating a seamless indoor-outdoor living experience. This home has been meticulously maintained by its original owners and boasts several upgrades, including a newer roof (2016), fresh paint throughout (2023), newer hot water heater (2020), resurfaced driveway, and security system. Conveniently located near Doylestown Borough, Montgomeryville Mall area, and major routes 202 and 309, this home offers the perfect combination of luxury, comfort, and convenience. Don't miss your opportunity to own this exceptional property! $1,250,0002150 Deerfield Drive New Hope, PA 18938
Courtesy: Keller Williams Real Estate-Doylestown, (215) 340-5700
View additional infoNestled within Upper Mountain Estates, an executive community with endless miles of sidewalks and mature trees, sits this special home for you. Prepare to be impressed as you view the home from the street, with Belgian blocks integrated into the driveway that leads you past the woodland and to the view of the handsome brick front exterior of this residence. The larger size of this lot, combined with the natural woodland, adds to a sense of privacy within this community. The foyer announces that you âhave arrivedâ, with a center âTâ staircase nestled between the living room and dining room. This dining room is enhanced by additional millwork on the wall and ceiling. Offering the highest level of flexibility, the living room is an open canvas for a quiet retreat, playroom, homework zone, craft and hobby space⦠absolutely limitless! The back of the home is the most popular zone, with three sets of French doors leading to the extensive paver patio and the inground heated pool at the side yard. A fantastic kitchen awaits and offers all of the details on your list: stainless steel appliances, granite countertops, island with seating and storage, 6 burner gas cooktop with stainless steel hood, wall oven with convection microwave above, serving station perfect for a coffee and tea nook, a gracious walk-in pantry to keep you organized, large space for a table, and a âcommand centerâ desk for all to use. This kitchen opens to the two-story family room, with a centered wood burning fireplace and plenty of space for your gatherings. A first floor office with French doors and views of the rear yard and pool can also be a great playroom or teen lair. The laundry room is tucked away from view and has a utility sink. Upstairs, the primary ensuite is palatial and includes a large sitting room, sleeping area with tray ceiling, long hallway bordered by closets on each side (WOW!), and bathroom with sizable tile shower, soaking tub, two sink areas with granite counters, private water closet, and a separate make-up vanity. A second ensuite offers a walk-in closet and full bathroom with tiled tub/shower. Two additional bedrooms, each with double door closets, share a bathroom with two sinks, separate tub/shower room, and linen closet. The finished basement includes a full level of great spaces. The private theater room, large family room, and workout zone will be fan favorites. A bar area has walls of wood, imported from Africa and recycled from former boats â so unique! The unfinished area is great for storage and has plumbing for a half bathroom. Outside, the spacious paver patio has areas for dining, entertaining, and a walkway to the heated inground pool. The lot continues past the pool, offering another open space for your enjoyment. Enjoy this lifestyle, so close to major destinations like Doylestown, New Hope, and Newtown, plus major roadways and transportation to Philadelphia and New York. Your next chapter awaits!
Courtesy: DePaul Realty, (267) 464-0040
View additional infoNew Home Construction awaiting your final touch! This Interior floorplan offers 3 bedrooms, 2 full baths, and 1 half bath. Enter your home with a cozy and spacious flex room which features a half bath and a glass sliding door to your rear exterior patio. Head upstairs to your 2nd floor open concept flow of the kitchen, great room and dining room, which is perfect for any entertainment! Enjoy drinking your coffee on the included exterior deck right off the kitchen and dining room. The third floor offers 3 bedrooms including an owner's suite with an elegant full bath and walk-in closet. 2 additional bedrooms, hall bath, and laundry room. Don't miss out on this opportunity to select all interior finishes at our Design Studio!
Courtesy: DePaul Realty, (267) 464-0040
View additional infoNew Home Construction awaiting your final touch! This Interior floorplan offers 3 bedrooms, 2 full baths, and 1 half bath. Enter your home with a cozy and spacious flex room which features a half bath and a glass sliding door to your rear exterior patio. Head upstairs to your 2nd floor open concept flow of the kitchen, great room and dining room, which is perfect for any entertainment! Enjoy drinking your coffee on the included exterior deck right off the kitchen and dining room. The third floor offers 3 bedrooms including an owner's suite with an elegant full bath and walk-in closet. 2 additional bedrooms, hall bath, and laundry room. Don't miss out on this opportunity to select all interior finishes at our Design Studio!
Courtesy: DePaul Realty, (267) 464-0040
View additional infoNew Home Construction awaiting your final touch! This floorplan offers 3 bedrooms, 3 full baths, and 1 half bath. Enter your home with a cozy and spacious flex room which features a full bath and a glass sliding door to your rear exterior patio. Head upstairs to your 2nd floor open concept flow of the kitchen, great room and dining room, which is perfect for any entertainment! Enjoy drinking your coffee on the included exterior deck right off the kitchen and dining room. The third floor offers 3 bedrooms including an owner's suite with an elegant full bath and walk-in closet. 2 additional bedrooms, hall bath, and laundry room. Don't miss out on this opportunity to select all interior finishes at our Design Studio! $1,250,0003288 Spruce Drive Doylestown, PA 18902
Courtesy: Keller Williams Real Estate-Doylestown, (215) 340-5700
View additional infoThis magnificent home is nestled on a park-like 0.43 acres in the prestigious Buckingham community of Reserve at Holicong. The grand 2-story entrance foyer features double light doors opening to reveal an impressive curved staircase with chandelier lift. Throughout the home you will find plantation shutters, box molding, rich wood floors, and extravagant woodwork adorning every room. The living room was recently outfitted with custom built-in bookcases. Crown and picture frame molding continues across the hall into the dining room (currently the billiards room) providing a picturesque backdrop for hosting gatherings of any size. The expanded kitchen is a chef's dream, tastefully remodeled with new custom cabinets, leathered granite and stylish travertine tile, reverse osmosis water filtration, and both pendant and recessed lights to illuminate every surface. A large center island houses a built-in microwave and offers seating. Top-of-the-line appliances include a Sub-Zero refrigerator, 6-burner Wolf cooktop with hood, 2 dishwashers, double wall ovens and warming drawer, and undercounter KitchenAid wine cooler. Adjacent to the kitchen, a sunny breakfast area fills with light from 2 stories of windows and sliding glass doors that open onto the outdoor living areas. Enjoy the sounds of nature or choose your background music through the Bose surround sound speaker system also streaming in the family room, kitchen, living room and outside. Here, the patio with built-in grill is perfect for al fresco dining and entertaining. The fenced yard has been professionally landscaped and features an inviting solar-heated inground pool. Back inside, the family room has hardwood flooring with a cozy gas fireplace, coffered ceiling, and a wall of sunburst windows. A private study with Amish wood floors offers a serene retreat for work or relaxation. The laundry room was expanded and remodeled to include travertine tile flooring, cabinetry, granite counters with sink, and outside access. Two powder rooms are conveniently located on the main level. Hardwood flooring runs upstairs in the hallway, primary bedroom and closet, and 3 other bedrooms. Double doors open into the sumptuous primary bedroom suite, with a vaulted and coffered ceiling in both the bedroom and private office, and 2 generous walk-in closets with organizers, and an ensuite bath. The bathroom was recently remodeled with a seamless glass and tiled shower, and large vanity with double sinks. A Prince/Princess suite is complete with its own ensuite bathroom, while three additional bedrooms share a recently modeled bathroom. The full basement offers plenty of storage space. So many upgrades and improvements including Hardie siding exterior and so much more! Situated in the award-winning Central Bucks School District with many private schools in the area. Just minutes from downtown Doylestown for dining, shopping, or cultural events. Don't miss the chance to immerse yourself in the exceptional lifestyle this residence has to offer, right in the heart of Bucks County. Make your appointment today! Showings begin 5:00 pm on Thursday 4/25 at the Open House. $1,500,0001737 Upper Stump Road Perkasie, PA 18944
Courtesy: BHHS Fox & Roach-Collegeville, (610) 831-5300
View additional infoIncredible new construction custom home by Winterwood Associates! This custom Modern Farmhouse sits on a 3-acre lot in the highly sought-after Central Bucks School District, offering superior quality and craftsmanship with a traditional touch. The spacious, open floor plan makes this the perfect home for entertaining, while the outdoor space offers plenty of privacy. Enter through the beautiful foyer that opens to the living room with a lovely gas fireplace and dining room that will accommodate all of your family gatherings. Upon continuing through the foyer, youâll enter the gourmet kitchen that opens to the cozy morning room and generously sized family room with a second gas fireplace. Off to the right is the study, which overlooks the grand deck, perfect for outside entertainment. The second floor features 4 bedrooms, each with private access to a full bathroom. The master suite comes complete with a vast closet, dressing area, and master bath featuring both a soak-in tub and traditional shower. The garage offers plenty of space and allows for entry into a sizeable mudroom and laundry room. Donât miss out on this amazing opportunity to customize this home with finishes that match your style! $1,650,000Lot 8- Baskin Road Perkasie, PA 18944
Courtesy: Keller Williams Real Estate-Doylestown, (215) 340-5700
View additional infoLast lot left in this fabulous community of Galway Farm Estates. Build your custom dream home on this picturesque 4+ acre lot with so much character. Several floor plans to choose from or work with the architect to create your very own. Meet the builder, Cork County Homes, LLC, to explore further options and customizations. A special location in Hilltown Township, just minutes to Peace Valley Park, downtown Doylestown, Lake Nockamixon and so much more. $1,995,0003041 Holicong Road Doylestown, PA 18902
Courtesy: Kurfiss Sotheby's International Realty, (215) 794-3227
View additional infoMorning Glory Farm is a lovely, secluded 11+acre equestrian property located in Buckingham Township perfect for the horse enthusiast. The property includes a 5 bedroom Colonial home and a 10-stall barn with acres of fenced pastures and riding ring. The home offers a formal living room with fireplace and a formal dining room. The large kitchen features an oversized center island with 6 burner gas range and copper hood, lots of counter space, a pantry and a beautiful, bright breakfast area. Doors open out to a big deck which is partially covered making it the perfect spot for seasonal outdoor dining and enjoying the views of the inground pool and many fields and pastures. The main floor also includes a beautiful family room with beamed ceilings, fireplace, a large bay window and additional doors opening out to the deck area. There is also a large, bright in-home office with a wall of windows offering beautiful views of the property. There is a powder room and a mud room on this level. The second floor offers a master suite with 2 walk- in closets and a master bath with double sinks, jacuzzi tub and separate shower. There are an additional 4 bedrooms and 2 full baths as well as several walk-in closets and a back staircase. The lower level of the home is fully finished and offers a private entrance. There is a living room, kitchenette, 2 bedrooms and a full bath plus an outdoor patio making this the perfect in-law suite or au pair suite. Other property amenities include the 10-stall barn with tack room, fenced pastures, a riding ring, an in ground heated pool with storage shed for pool equipment and a 3-car attached garage. This beautiful private home is perfectly located between Doylestown and New Hope. $5,700,0003054 Ash Mill Road Doylestown, PA 18902
Courtesy: Kurfiss Sotheby's International Realty, (215) 735-2225
View additional infoTucked away in Buckingham Township, Spring Meadow Farm epitomizes the Bucks County farm estate, a tranquil retreat with all of the elements one needs for an upscale country lifestyle. Accessible via two gated entrances, the house is hidden from the road and situated on 18.3 acres, assuring privacy. The pristine setting with 2 stone-walled ponds and creek is a slice of English countryside with a late 18th-century stone manor house at its center. Views from the five-bedroom house are enchanting in every season. A fabulous party barn, comfortable guest house, pool, tennis court, garage, stables and paddocks perfect for horses, goats, sheep or other hobby farm endeavors add to the propertyâs completeness. The main residence is a gracious retreat with seven fireplaces. While its original sections offer a traditional floorplan with formal living and dining rooms on each side of the center entry hall, later additions are designed to take advantage of the views and indoor-outdoor flow for warm-weather entertaining. The family room is lined in windows and has French doors that open to a large bluestone patio with hillside and stream views. Ever-blooming gardens come to life each spring and provide color all season. A richly paneled library with stone fireplace and hidden bar opens through leaded-glass doors to a garden room with accordion doors that join the indoor and outdoor environments. The light-filled Draper kitchen with island is open to a casual dining area and is well designed for entertaining. Private quarters include five bedrooms and 3.3 baths. The main bedroom suite provides a large sitting room/office/exercise space with private balcony offering exquisite sunrise/sunset views. A walk-in-closet, bedroom with fireplace, and updated bath with radiant heat, soaking tub and other luxe features create comfortable accommodation. A pub/game grotto, on the lower level and plenty of outdoor space provide ample recreation options. There is garage parking for eight cars. The barn is a wealth of open square footage on two floors for almost any hobby or entertainment one wants to pursue. The comfortable, roomy one-bedroom guest house is set away from the main house. Nearby is the two-stall barn that opens to fenced pastures. Schedule a tour of this very serene property, and perhaps you will be the next steward of the refined, private oasis that is Spring Meadow Farm. Seller is a Licensed Realtor.
Courtesy: BHHS Fox & Roach-Doylestown, (215) 348-1700
View additional infoFinally! Here is an affordable home in Central Bucks. Convenient to dining and services, this 3 bedroom 2 bath single family home is on its own parcel of land, tucked in off the street on almost a quarter acre. Freshened with new granite countertops and updated touches, the 2017 manufactured home is ready for moving day. It has public sewer and private water, propane fired heat and AC. Regular financing is available. It has a new paved driveway, privacy fence, remodeled kitchen and new flooring and paint inside. The yard is easy care, the commute to Doylestown or points north & south is easy. There is beauty in simplicity, jump on this opportunity to own your own home. $1,539,0002905 Ash Mill Road Doylestown, PA 18902
Courtesy: EXP Realty, LLC, (888) 397-7352
View additional infoThis remarkable custom architectural masterpiece rests atop a tranquil, wooded hillside accessible via one of Bucks County's most picturesque roads. With its floor-to-ceiling windows, open layout, expansive glass walls, and incorporation of natural materials and hues, this contemporary home seamlessly integrates the outdoors with the indoor spaces. Enjoy the stunning fireplace from all three levels, including a double-sided fireplace on the main level highlighting the living room and dining room. The large family room is perfect for weeknight lounging and entertaining large groups on weekends. A unique and custom office is tucked away beyond the dining room with plenty of bookcases and storage. The kitchen opens to a breakfast nook where you can enjoy a cup of coffee while admiring your secluded woodland estate. On the second level, youâll find two bedrooms, a generously sized bathroom, a family room and desk space, beautiful hardwood floors, vaulted ceilings, and a balcony with a view of your grounds. The primary bedroom encompasses the entire third level, providing a private space for rest and relaxation. Accentuating the suite, a deck offering a canopy view of the pool is an ideal spot for enjoying all seasons. Invite your guests for extended stays, as this home also features a ground level suite with a bedroom, full bathroom, breakfast area with a wet bar and island, and a living room that opens to a paver patio. This home will surprise you with the many thoughtful custom features throughout each level. The laundry and a two car garage are accessed on the ground level. Embrace outdoor entertaining on the three-acre property, boasting a stunning heated lap pool, waterfall and spa, along with extensive decking overlooking the pool. This residence enjoys a convenient location nestled between New Hope and Doylestown, offering effortless connections to New Jersey, New York and Philadelphia and is located in the Blue Ribbon Central Bucks School District. This home provides complete privacy and is a must see in person home!
Courtesy: Class-Harlan Real Estate, (215) 348-8111
View additional info3325 Ephross Circle oozes pride of ownership inside and out! This is the home YOU will want to call your new home! This immaculate, 2,980 sq ft Colonial offers wood floors, 4 spacious bedrooms, 2.5 updated baths, lovely updated granite kitchen with custom cabinetry and sunny breakfast room, comfy family room with beamed ceiling and brick wood burning fireplace, main floor laundry, private main floor office...and a showstopping sunroom with tile floor, vaulted ceiling and remote-controlled shades that WILL knock your socks off! All sitting pretty on 1.92 acres at the end of a cul-de-sac in the New Hope/Solebury School District. Schedule your showing appointment today! How may I help you?Get property information, schedule a showing or find an agent |
|||||||||||||||||||||||||||||||||||||||||||||||||||||||||||||||||
Copyright © Metropolitan Regional Information Systems, Inc.


