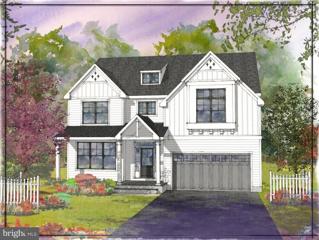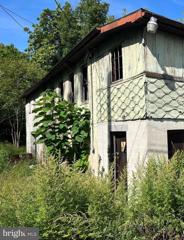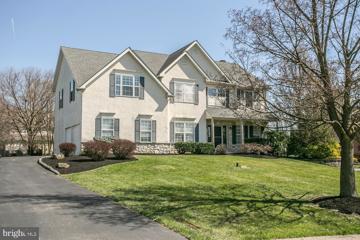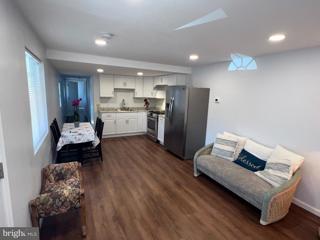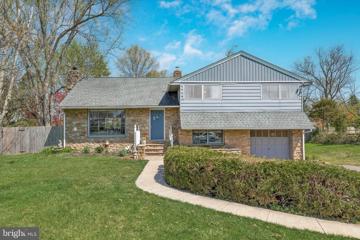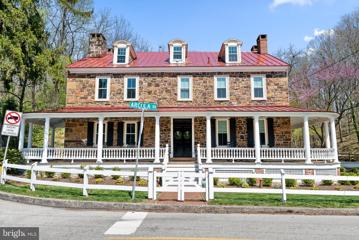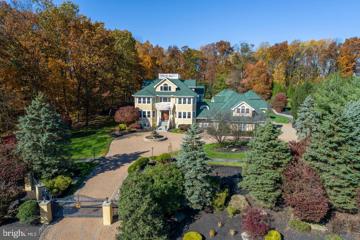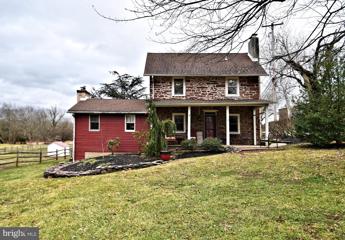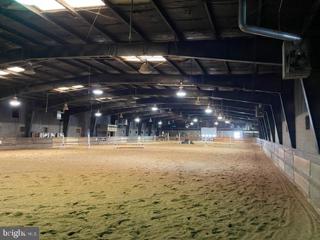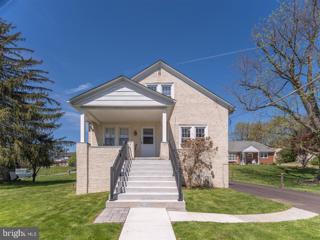 |  |
|
Creamery PA Real Estate & Homes for SaleWe were unable to find listings in Creamery, PA
Showing Homes Nearby Creamery, PA
Courtesy: Keller Williams Real Estate-Blue Bell, (215) 646-2900
View additional infoWelcome to this charming 4 bedroom, 1.5 bathroom colonial home set on an ideal lot in the Montgomery Woods community. The paver walkway leads to the inviting front door opening into the spacious living room, where you will immediately notice the newer Anderson windows that continue throughout. The dining room is adorned with chair rail molding and a delightful bay window. Additionally, youâll enjoy relaxing in the den, complete with an electric fireplace for cozy evenings. The eat-in kitchen features laminate flooring, corian counters, and newer appliances, including a Bosch dishwasher. Enjoy views of the expansive backyard spanning just over half an acre, with a covered patio perfect for entertaining or grilling, complemented by a bird garden where you can listen to the soothing sounds of nature and be reminded of a picturesque scene from a Bob Ross painting. Additional highlights include ceiling fans in family room, breakfast area and 3 of the 4 bedrooms for added comfort, full attic with flooring for storage and drop down stairs, an oversized driveway accommodating at least 4 cars, a garage with LiftMaster app-enabled operating system, a professionally waterproofed unfinished basement with ample storage and an oversized shed out back. Within walking distance to the beloved Gastropub, The Butcher and Barkeep, and even closer to Briarwyck Park where the fishing pond is stocked each spring and a new playground (2022) provides enjoyment for all ages. Embrace the essence of suburban living at its finest and don't miss the opportunity to call this lovely property your new home!
Courtesy: Coldwell Banker Realty, (610) 828-9558
View additional infoIf youâve been searching for a gorgeous single-family home with top-of-the-line finishes that is situated in an unbeatable location and happens to also be new construction, then your search stops here! 6 Remaining Lots Available. Welcome home to Andries Estates in Plymouth Meeting. With 3 spectacular floor plans from which to choose, this community offers something for everyone! The first option is a 2,945 square foot 4-bedroom, 2.5 bath home with a covered front porch, a study/dining room, wet bar, a spacious Great Room that is open to a large kitchen with a breakfast area and pantry and an attached 2-car garage. The second option offers 3,120 square feet, 4-bedrooms, 2.5-bathrooms, with a covered front porch, a dining room, butlerâs pantry, a spacious Great Room that is open to a large kitchen with a breakfast area, a keeping room, and an attached 2-car garage. The third option is 3,000 square feet, 4-bedrooms, 2.5-bathrooms, with a covered front porch, a living room, dining room, study, a large kitchen with a pantry, and an attached 2-car garage. All floor plan options offer amazing flow for all of your entertaining needs, a private primary bedroom suite, walk-in closets in all of the bedrooms, mudrooms, and striking finishes in every room. Perfectly situated in Plymouth Meeting in close proximity to all the everyday conveniences one could desireârestaurants, grocery stores, recreational outlets, social clubs, and easy commuting options are all just a short drive away. Act now, so you donât miss your opportunity to choose your desired floorplan and customize your finishes
Courtesy: Keller Williams Realty Group, (610) 792-5900
View additional infoDiscover Your Dream Home in an Active Adult Community (55+) highly desirable Walnut Meadow SHOWINGS START SATURDAY MAY 18TH If you're looking for a fully renovated and beautiful home in a vibrant active adult community, this is it! Look no furtherâevery detail of this home has been meticulously upgraded over the past 1.5 years. As you enter, you're greeted by a quaint foyer, perfect for storing your belongings. Step into the open floor plan and take in the stunning living space, centered around a real wood-burning fireplace, providing warmth and charm. The living area flows seamlessly into a spacious dining area, ideal for hosting and entertaining during the holidays. The highlight of this home is the newly renovated kitchen, featuring all-new white cabinets and stainless steel appliances installed in 2022. A cozy breakfast nook at the front of the kitchen is bathed in natural light, creating a cheerful spot for your morning coffee. Down the hall, you'll find a fully renovated full bath, complete with new flooring and a modern vanity. Continue to the two bedrooms, including an extremely spacious guest room filled with natural light. The primary bedroom, right across from the guest room, has been beautifully updated with neutral tones, creating a serene retreat. The en-suite bathroom has been fully upgraded with new floors, a toilet, a vanity, and a shower. Throughout the home, you'll find new carpets, new PEX plumbing, a new hot water heater (2024), and a Generac Homelink generator system for quick starts. This home offers abundant natural light and numerous modern upgrades, making it the perfect place to call home in this community. Tailored for those looking to enjoy an active and fulfilling lifestyle, including a community pool. This home is truly a gem.
Courtesy: Super Realty Group Delco, LLC., (610) 874-7741
View additional infoTITLE IS CLEAR TO CLOSE!! You can own this in less than a week and begin your new project. This Bungalow is ready for a owner with a vision! It could be converted to multifamily or single family. Property is demoed & cleaned and will be sold to the most serious buyer! Blueprints attached for ideas. Contact your realtor to schedule your showings, bring your contractor and make your offer! Please provide proof of funds or pre approval with offer. Property is being sold as-is, cash or hard money only.
Courtesy: Parrella Realty & Propert Management, (267) 766-5772
View additional infoOpen House: Sunday, 5/19 10:00-4:00PM
Courtesy: Keller Williams Real Estate-Montgomeryville, (215) 631-1900
View additional infoWelcome to your dream home in the highly coveted Harleysville community! This stunning two-story Colonial home offers a perfect blend of charm, comfort, and convenience, situated on a picturesque corner lot with a large yard. This 3 Bedrooms, 2.5 Bath home is spacious and thoughtfully designed to cater to all of your needs. Enjoy the convenience of your private en suite in the primary bedroom. Relax and entertain in the beautiful versatile three season room, perfect for enjoying the beauty of every season. Nestled in a tranquil setting, this home provides privacy and serenity. Enjoy easy access to dining, shopping, a community park, playground, and a stocked fishing pond. Just minutes from the PA Turnpike, makes travel a breeze. Step inside to find a warm and inviting interior, featuring a bright and airy living room, a formal dining room perfect for gatherings, and a cozy kitchen with ample cabinet space. On cold winter nights cozy up to a warm fire in the brick fireplace which accents the large family room adjacent to the kitchen. The three bedrooms offer plenty of room for rest and relaxation, while the 2.5 baths provide convenience and style. Outside, the expansive yard is ideal for outdoor activities, gardening, or simply unwinding in your own private oasis. The corner lot location adds to the home's curb appeal and charm. Donât miss this rare opportunity to own a beautiful Colonial home in one of Harleysvilleâs most sought-after neighborhoods. Contact us today to schedule a private showing and make this charming home yours! Experience the best of Harleysville living with this exceptional property. We look forward to welcoming you home!
Courtesy: Styer Real Estate, (610) 469-9001
View additional infoStep into your new digs nestled in the sought-after Meadows at Providence in the desirable Spring-Ford School District. This 4-bed, 2.5-bath beauty sits on a premium lot with a lush, wooded backdrop, and is ready to rock your world! First up, let's talk hosting. Fancy a chic dinner party? The kitchen is like stepping into a culinary dreamland. With sleek ceramic tile floors, custom maple cabinets, and countertops that shine brighter than your future, you'll be cooking up a storm in no time. Oh, and did we mention the wet bar? It's the cherry on top! And the formal living room could easily be converted into a formal dining area when the holidays come around! The kitchen also offers a walnut-topped desk area and window bench for a little something special. Now, let's get cozy. Picture this: you, lounging in the family room with a crackling fire, maybe a movie on, and all your worries melting away. Heaven, right? Now, let's talk mornings. Slide open those breakfast nook doors and step out onto the huge deck. Can you smell the coffee brewing? Feel the sun warming your face? It's the perfect spot to start your day and watch the sunrise! And when the sun sets, the real fun begins. Dip into your very own hot tub and let the bubbles work their magic. With a glass of bubbly in hand, you'll be living your best life, no doubt. When it's finally time to call it a day, your primary bedroom is calling your name. En-suite bathroom? Check. Walk-in closet? Big enough to get lost in. It's the ultimate retreat. Three additional bedrooms, each rightly sized, share a hall bath with a tub surround. But wait, there's more! Head downstairs to the basement and discover a whole new world of entertainment possibilities. Plus, there's plenty of room to stash all your party gear â because let's face it, you're going to need it. And if you ever feel like venturing out, Anderson Park's just a hop, skip, and a jump away. Need a dose of Vitamin Sea? The boat ramp at Black Rock Park's got you covered. And for all-around outdoor fun, Upper Providence Park's the place to be. You are minutes from incredible shopping and dining, and in less than 40 minutes you can be in the city enjoying a much less peaceful lifestyle! Don't let this slice of paradise slip through your fingers â snag it before someone else does! $339,9002992 2ND Street Norristown, PA 19403
Courtesy: Homestarr Realty, 2153555565
View additional infoDiscover the opportunity to own a charming single-family home nestled at the end of a no-through way street in the highly desirable Methacton School District. This residence offers 1,848 sqft of living space, featuring 3 bedrooms and 2.5 baths, including a master suite with vaulted ceilings, and a master bath equipped with a stand-up shower and jacuzzi tub, providing a personal retreat. The main level boasts a welcoming layout that includes the front living room, kitchen, formal dining room, and a spacious family room complete with a cozy fireplace. Large windows, and glass doors fill the space with natural light and lead out to a large wooden deck overlooking the fenced rear yard, surrounded by lush trees and local wildlife. Additional highlights include central air conditioning, public water & sewer, natural gas cooking, and a basement that offers a separate 4th bedroom/office space, an additional family room, and laundry room, with outdoor access. This home sits beside a two-car driveway This hidden gem, a true diamond in the rough, offers the perfect blend of suburban peace and nearby conveniences. Home being sold as-is. With a little TLC, this property is ripe with potential for home buyers eager to infuse their personal touch. Don't miss out on this exceptional chance to customize a unique home to your liking. Located in the highly sought-after Methacton School District, residents enjoy easy access to major highways such as Rts 422, 202, and the PA Turnpike. This location is ideal for quick trips to King of Prussia Mall, Valley Forge Casino, Philadelphia Premium Outlets, and more. Local shopping, dining, and entertainment options are just minutes away, making it an exceptional opportunity for those seeking a blend of quiet living and convenience. Schedule your viewing today and start imagining the endless possibilities at 2992 2nd Street! Open House: Sunday, 5/19 1:00-3:00PM
Courtesy: Coldwell Banker Realty, (215) 641-2727
View additional infoWelcome to 3009 Penn View Lane - a traditional center hall colonial sited on just under 1/2 acres in Providence Crossing. This 4 bedroom and 2.5 bath home offers 3000+ square feet of living space with an additional 900 square feet of finished space in the basement. The first floor layout has a spacious entry foyer with dining room to the left and living room to the right. Down the center hall you have a 1/2 bath and coat closet, and across the back of the house, you will find the large eat-in kitchen which is open to the family room. The kitchen has a center island, abundant counter tops and cabinets, gas stove and built-in microwave, s/s refrigerator, a full pantry, and sliding doors that lead to the patio out back. Off the kitchen is the mud room with coat closet that leads to the 2-car garage and the laundry room. The family room has a gas fireplace and is also open to the living room, giving the home an open flow which is ideal for entertaining as well as everyday living. Upstairs you will find the expansive primary bedroom suite with sitting room, 2 walk-in closets as well as a third closet, and an en-suite bathroom. The bathroom has dual vanity sinks, shower stall and a jacuzzi tub. There are three additional bedrooms on this level, each nicely sized with good closet space, and a common hall 3-piece ceramic tile bath, and linen closet. But that is not all. The lower level is finished with a full wet bar, living area with fireplace, an office, a workout room, a cedar closet, and there are still 2 large unfinished areas for storage. Outside you will find a level back yard with plenty of room to play as well as a shed for additional storage. And the patio off the kitchen is an ideal spot to grill or just sit and relax. This home has a newer roof and HVAC and is just waiting for your finishing touches to make it your own. Open House: Sunday, 5/19 12:00-2:00PM
Courtesy: BHHS Fox & Roach-Doylestown, (215) 348-1700
View additional infoThis meticulously maintained ranch-style home boasting an abundance of desirable features. Step into the sunlit kitchen boasting a granite island with sink, cooktop, stainless appliances, tiled floors, dual sinks, and an adjoining breakfast room with tiled flooring and a panoramic wall of windows. Entertain effortlessly on the rear patio and deck, enclosed within a fenced yard for privacy. The cozy family room is accentuated by a wood burning fireplace, bay windows, and custom-built bookshelves. Enjoy the elegance of recessed lighting, upgraded fixtures, and tasteful moldings throughout. Also, enjoy the living room and sitting area with lots of windows. Retreat to the master suite with its expansive walk-in closet and French doors leading to the patio. Indulge in the luxurious master bath, featuring a whirlpool bath and a separate glass-enclosed shower. 3 generous sized bedrooms and a hall bath. Additional highlights include hardwood floors (with hardwood floors under carpets in bedrooms and family room), dual-zone HVAC systems, and a radiant heat tile flooring in the hall bath. The finished walk-out basement includes a separate work area, offering versatility and convenience. Other amenities include the 1st floor laundry, powder room and 2 car garage. Nestled on a private one-acre lot, this home boasts a magnificent layout that invites abundant natural light. With beautiful landscaping and neutral tones throughout, this property is a must see. Schedule your showing today! $115,000133 Devon Drive Norristown, PA 19403
Courtesy: Coldwell Banker Realty, (215) 641-2727
View additional infoWelcome to this meticulously updated mobile home located in the Neighbors of Eagle Community, boasting 2 bedrooms and 1 full bathroom. The interior radiates a fresh ambiance with newly applied paint, while the spacious kitchen invites culinary delights. Enjoy the convenience of private parking and unwind on the side patio. This residence harmonizes modern comfort with practicality, making it the perfect place to call home. NOTE: There is a large living room in the front of the cabin that could easily be used as a 3rd bedroom. ***SELLER FINANCING AVAILABLE FOR QUALIFIED BUYERS*** $549,7772812 Curtis Lane Lansdale, PA 19446
Courtesy: Springer Realty Group, (484) 498-4000
View additional infoLooking for a peaceful, quiet Getaway without driving an hour or more? If so, THIS is the home for you. Located in Worcester Township, known for controlled housing growth, and homeowner-focused zoning. The best part is that you can have peaceful surroundings AND be close to major highways, great shopping, great schools, and restaurants. This home is unique with multiple levels and views from each level of beautiful Zacharias Creek that flows below the home. No need to be concerned about it though as the home itself has never been subject to flooding due to its position above the creek. Flood insurance is therefore NOT required for this property. In addition, the bridge on nearby Weber Rd. has just been completely replaced recently with all new water control measures to further alleviate the potential of flooding. Another feature of this home is the Geothermal heating and air conditioning system. This incredible system utilizes the ground water to provide cooling in the summer months since the ground water temperature is a constant 50-55ºF year round eliminating the need for an air conditioning compressor. For heating, the electric heat pump only needs to bring the temperature up 10-15ºF to be comfortable. Where can you find utility bills that are no higher than $250/mo., and rarely near that much? Inside, enjoy two wood fireplaces on two levels located in the Family Room and Living Room. The full-service eat-in kitchen opens to a large deck to enjoy your meals in the shade of the cherry tree, overlooking the tranquil surroundings. Four bedrooms, and two full baths on the upper level that includes a master bedroom, with its own private porch overlooking the creek below. The three-car garage is oversized, and has a full-size loft for extra storage. There is also plenty of available outside parking available for guests. All-in-all, this home has all of the basic ingredients for peaceful family living with the potential to make it really special to fit your individual needs. The home is priced to sell, and likely won't last long. All offers will be reviewed immediately. Thank you for your interest.
Courtesy: Weichert, Realtors - Cornerstone, (215) 628-8300
View additional infoDiscover timeless elegance in this enchanting 180-year-old, two-story farmhouse that seamlessly blends historical charm with modern convenience. Nestled on a stunning and serene 15-acre lot, this property offers a picturesque escape from the hustle and bustle of everyday life. As you approach, the charming front entrance, featuring a classic Dutch door, welcomes you into a warm and inviting space. The foyer is adorned with a slate floor and stacked stone walls, setting the tone for the unique character found throughout the home. The heart of this home is the large eat-in kitchen, complete with a Franklin-style pellet stove and a soaring cathedral ceiling, perfect for cozy family gatherings or entertaining friends. Adjacent to the kitchen is a private dining room, ideal for intimate dinners, and a spacious great room addition, providing ample space for relaxation and recreation. Additionally, a generously sized private living room offers a tranquil retreat for relaxation and unwinding. This property boasts a remarkable oversized garage with space for five or more cars, making it a dream for contractors, landscapers, or car enthusiasts. The beautiful lot offers endless possibilities, with potential for subdivision. The landscape is a picturesque blend of gently rolling hills, partially open spaces, and wooded areas, creating a private country setting that's perfect for enjoying nature and outdoor activities. Inside, you'll find three comfortable bedrooms, an upstairs office for your convenience, and one and a half baths, ensuring all the essentials are covered. A new propane-burning heater, only one year old, ensures cozy warmth throughout the colder months. This unique farmhouse seamlessly combines historical character with modern amenities, offering a rare opportunity to own a piece of history in a peaceful and private setting. Don't miss the chance to make this exceptional property your own. Whether you're looking for a family home, a retreat, or a space to pursue your passions, this farmhouse is the perfect fit.
Courtesy: Compass RE, (610) 822-3356
View additional infoWelcome to your new home, centrally located in Lansdale. Nestled in a serene neighborhood, this charming split-level residence offers the perfect blend of space, comfort, and modern amenities. Upon entering, you're greeted by the warm ambiance of hardwood floors that flow seamlessly throughout the main and upper level, in every room. The open concept design creates an inviting atmosphere, allowing natural light to flood the spacious living room and dining area, making it ideal for entertaining guests or enjoying family gatherings. The heart of the home lies in the well-appointed kitchen, featuring updated stainless steel appliances and ample counter space, perfect for preparing delicious meals. Adjacent to the kitchen is a sun-soaked living room, complete with a gas fireplace, creating a cozy retreat on chilly evenings. Step outside to discover the expansive fenced-in yard, offering plenty of privacy and space for outdoor activities. Enjoy alfresco dining or relaxation on the two-level deck or covered patio, overlooking the lush greenery of the backyard oasis. This home boasts four generously sized bedrooms, providing ample space for the entire family. The master suite features a private en-suite bathroom and plenty of closet space for storage. Additional highlights include a finished basement with a versatile family room and an additional bathroom, perfect for use as a playroom or home office. A convenient laundry area and mudroom add to the functionality of the home, providing space for organization and storage. There is a one-car garage and large driveway offer ample parking for guests. Located in a desirable community, this home is conveniently situated near shopping, dining, parks, and top-rated schools, all major highways and the PA turnpike. Don't miss the opportunity to make this exceptional property your own! $688,5002866 1ST Eagleville, PA 19403
Courtesy: RE/MAX Achievers-Collegeville, (610) 489-5900
View additional infoWelcome to this 4 bedroom 2 full bath and 2 half bath Colonial, located in Methacton school district. This home features, hardwood flooring in foyer, formal living room , powder room and office. 1st floor powder room, features quartz vanity. Gourmet kitchen with granite counter tops, tile back splash, gas range, all stainless steel appliances, center island and travertine tile in kitchen. Spacious family room with gas fireplace. Master bedroom, features additional closets space, master bath, granite tops with double sink and shower. Finished basement with wet bar recessed lighting, updated cabinets, granite counter tops. Fully wired for surround sound, including fixed ceiling speakers. Schedule your appt!
Courtesy: RE/MAX Main Line-Paoli, (610) 640-9300
View additional infoAre you looking to own a piece of history along the beautiful Perkiomen Creek? This incredible expanded stone-frontÂcolonial originally built in 1800 could be all yours! Sitting on 5.5 mostly wooded acres with beautiful gardens & creeks throughout, one would never know this is just minutes to major routes, shops, restaurants and the Perkiomen Trail. Boasting over 3500 square feet, 7 fireplaces, and gorgeous hardwoods throughout this home is the perfect mix of history and modernization having been fully restored just 2 years ago! Enter the home through the double doors from the incredible wrap around covered front porch. The foyer/center hall gives access to most of the spaces on the main level. To the left you will enter the original 1800 portion of the home with a floor to ceiling stone fireplace. This is now used as a formal dining room as it connects to the kitchen that sits in the back of the home. The kitchen has views and access out to the wonderfully hardscaped backyard. Modernized with lots of soft-close cabinetry, granite countertops, a 6 burner gas stove & electric oven, fireplace and an island for prep and entertaining. To the right of the center hall you will see two adjoining rooms that could both be used as familyÂrooms or additional dining space. Both with wood burning fireplaces and beautiful built-ins. Finishing out the main level, through this space, is the side entrance (the most convenient from the driveway) and a great mudroom with a full bathroom. The back addition is a wonderful flex space! Could be an in-home office, additional bedroom or den. It has french doors to the back patio and is flooded with natural light! The 2nd level is almost a replica of the first floor divided into 4 bedroom quadrants,Â2 with fireplaces. The centralized full hall bathroom is gorgeous and plenty big with cool built in features & large vanity. The 2nd full bathroom on this level sits off what is currently used as the primary bedroom using one room for sleeping and the 2nd bedroom as a dressing room. The home continues up to the 3rd level where you will find another flex space, again could be used as a bedroom or home office, as well as a half bathroom/laundry room. On this level there is also a walk-in storage room perfect for all storage needs. All of the views out of the back of the home are breathtaking looking over the 5+ acres of land and the wonderful patio/gardens that have been lovingly tended to,Âthe perfect oasis for relaxing and entertaining. Enjoy this patio especially at night with all the beautiful lighting that has been installed. Have a dog? Dont worry! there is a fenced in area for them as well! Finally we can't forget about the detached 2 car garage sitting at the top of the driveway that could of course be used for parking or a workshop. This home is a must see! Just minutes to Phoenixville'sÂever growing downtown, Collegeville, trails, parks and so much more! Dont miss this opportunity! Welcome Home! $1,999,9951661 Berks Road Eagleville, PA 19401
Courtesy: Keller Williams Real Estate-Blue Bell, (215) 646-2900
View additional infoPRICE IMPROVEMENT! Simply Spectacular, Everything you'd ever want! Country Club like Indoor Pool, Wine Cafe, Luxurious Movie Theatre, Putting Green, Full Court Basketball Court, Gym, Sauna, Walking Path, 20X24 new Dressing Room, AND an apartment with its own private entrance - and more! Stately 7 Bedroom , 7 Full and 3 Half Bath manor home accessed by an electronic gate and pavered circular drive. Situated on 1.83 acres, 1661 Berks Road is the ultimate in Luxury and Entertainment living. PLEASE SEE COMPLETE LIST OF FEATURES AND AMENITIES IN THE SELLER DISCLOSURE SECTION. A country club sized indoor pool with vaulted ceilings, raised hot tub and separate bath. The landscape architecture of this home is impeccable and includes an architectural fountain, tiered waterfall and pond, gazebo,large putting green, basketball/sports court with lighting, and a private walking trail surrounding the fenced property. Enter the home through a breathtaking center hall that features split staircases with wrap around balconies. Gorgeous hardwood flooring and moldings throughout. You can work from home from your French door enclosed office/study with a gas fireplace, floor to ceiling built in shelving. Host holidays in the expansive dining room with tray ceilings and double crown molding with uplighting. The kitchen/ breakfast area is a dream with granite countertops both Island seating and round table seating for 10 in the breakfast foom. Stainless steel appliances including refrigerator, 2 stoves, 2 Bosch dishwashers, gas cooking and recessed lighting. The family room is massive with a large TV and gas fireplace. There is also a ½ bath. The second floor boasts 4 bedrooms including the Master suite that has been enhanced with a brand new 22x15 dressing room with free standing center Island with marble counters, 4 bench seating and full dressing and make-up areas, also with balcony access. The Master bedroom itself is large and has a gas fireplace. Master bath has a jacuzzi soaking tub, double sinks with granite counters and a separate glass enclosed shower. The other 3 bedrooms are nice size, two of which have their own bathrooms. The third floor has been updated adding 2 new bedrooms and an updated bathroom. Watch the Oscars or have movie night every night in your own movie theater with 8 extra comfortable recliners and its own large kitchenette. Take the spiral staircase up to the roofdeck for some of the best views of the city. The beat goes on in the homeâs lower level. Large gaming space that now holds a pool and knock hockey table. Work out in the expansive gym/yoga room and then relax in the steam room with a shower. After your workout, have a glass of fine wine in the wine café with a temperature controlled wine room holding up to 500 bottles of wine. Ready for more? Have a live-in Au Pair or have friends or family stay in the separate attached apartment with a private entrance that includes a large living area with full kitchen, full bath with both tub and shower, and large bedroom with attached sitting room and walk-in closet. Add to all this 3 zoned HVAC, 3 car garage, updated mudroom with new shelving, new Culligan Soft Water System, new LG Signature Washer and Dryer Natural light from every room, and so much more. Seller is offering a one year home warranty. This home is an ABSOLUTE MUST SEE.
Courtesy: BHHS Fox & Roach-Collegeville, (610) 831-5300
View additional infoHere is your opportunity to own a part of history. This stone farmhouse was constructed in the late 1700's and as the name of road implies Native Americans walked along this creek as they traveled . Enjoy the view of the creek and trees that line the waterway. The home offers a newer kitchen with dishwasher, ample counter space and built-ins along one wall for additional storage. Views of the creek and wildlife can be savored while enjoying your favorite morning brew. The adjacent dining room can host guests, along with the large living room with vaulted ceiling and a stone hearth for the woodstove. There is a stair that leads to the lower level that could be used for a bedroom which has its own private ground level entrance. A room off the dining room is an ideal space for the home office, private with windows and easy access to the front porch. The second floor features 2 bedrooms , a hall bath with a jetted tub for that "me time" . The upper level laundry is convenient to where most of the laundry is generated. Don't forget the attic for extra storage. The 2 porches offer outside places to relax and enjoy the outdoors, even if it is raining. The various outbuildings can be used for various animals, the current owner has had chickens, geese, donkeys, and a pony. Fruit trees, berry bushes, asparagus bed, and much for the those who would like to enjoy the fruits of their labor. As spring will soon be here the expansive flower beds will come to life as a array of perennials have been planted that will grace the landscape for years to come. Selling "as is" with a $15,000 seller credit towards closing costs or septic repair
Courtesy: Keller Williams Real Estate - Allentown, (610) 435-1800
View additional infoWelcome to your new home at 3005 Potshop Rd! This beautifully maintained and tastefully decorated residence is ready for you to move in and enjoy. As you step inside, you'll be greeted by updated tile flooring leading you to a modernized kitchen with all new appliances. To the left of the entryway, a bright and formal living room with original hardwood floors flows seamlessly into the dining room. The remodeled kitchen boasts an open concept design with added cabinets and counter space, complemented by solid surface countertops, providing ample workspace for meal preparation. Adjacent to the kitchen, the spacious family room features a cozy wood-burning fireplace and updated luxury vinyl plank flooring. Step outside to the charming 3-season sunroom that overlooks the inviting in-ground pool and a backyard enhanced with a vinyl privacy fence, making it the perfect retreat for hot summer days. Upstairs, the ownerâs suite offers a walk-in closet and an updated bath. Three additional bedrooms and a full bath complete the second floor. The basement includes a versatile bonus room and a laundry room. The natural gas boiler is only 6 years old and features 3-zone heating, and the home is equipped with newly installed mini split air conditioners for year-round comfort. The roof, replaced in 2020, comes with a 50-year lifetime transferrable warranty. The home is also wired for a home security system. Conveniently located with easy access to Route 202 and 422, this home is perfect for enjoying your own private in-ground pool this summer. Schedule your showing today and make this dream home yours! Open House: Sunday, 5/19 11:00-2:00PM
Courtesy: Coldwell Banker Realty, (215) 641-2727
View additional infoOPEN HOUSE SATURDAY MAY 19THTH 11-2PM: Discover the epitome of luxury living in this meticulously maintained 6-bedroom, 4-bath single-family home. Boasting a generous 4700 sqft, this residence offers a harmonious blend of comfort and elegance. The stunning patio invites relaxation, surrounded by meticulously landscaped gardens. Completely remodeled in 2005, the home seamlessly combines modern amenities with timeless charm. The second-story primary bedroom features a private balcony, providing a breathtaking view of the lush yard. Entertainment options abound with a movie theater, while practicality meets style in the attached 2-car garage. Welcome home to a haven of sophistication and comfort. $249,9002488 Dragon Norristown, PA 19403
Courtesy: RE/MAX Centre Realtors, (215) 343-8200
View additional infoWelcome to 2488 Dragon Circle, a 3 bed/1.5 bath townhome in Saddlebrook Estates. This home is ready for you to move right in and add your personal touches to make it your own. As you enter, there is a large living room with a fireplace that leads you to the eat-in kitchen with views of the deck and backyard. A half bath and additional closet space completes the first floor. Upstairs, you will find two bedrooms with nice sized closets, a full hall bath, and a large master bedroom that also connects right to the full bathroom. From the kitchen, you can access the deck and rear yard that is perfect for entertaining. The full basement basement offers great space for additional storage as well. Newer windows, HVAC, and hot water heater are a few of the updates this home offers. Conveniently located to shops, restaurants, and transportation, this home is ready for you to make it your own. $3,500,0001600 Potshop Road Eagleville, PA 19403
Courtesy: Continental Realty Co., Inc., (610) 630-3700
View additional info+/- 44 acre Horse Farm for sale in Worcester Township with the option to lease an additional 110 acres. This property features a 40,000 SF indoor riding ring, 130+ horse stalls, 3,600 SF party room, 2 houses, 2 apartments, 5 barns, outdoor riding ring, 2 acre parking lot and a pond. Great location in Montgomery County with scenic views of Center City Philadelphia. There's a conservation easement in place which only allows for a continued use as a horse farm or non-intensive agriculture type uses. Call for more info.
Courtesy: BHHS Keystone Properties, (215) 855-1165
View additional infoVery Nice 3 Bedroom, 1.5 Bath Interior Unit In Desirable Morgandale Condominium Community in Historic Towamencin Township, Montgomery County, PA., In The Award Winning North Penn School District; Interior Recently Painted And New Wall To Wall Carpeting On The Second Floor; Newer Roof Provided By The Association In 2016; Open Floor Plan With Slider To Rear Brick Patio Overlooking A Private Back Yard Near A Stream; Community Consists Of 560 Houses On 32 Courts On 100 Acres And Offers Upper & Lower Tennis Courts, Basketball Court, Walking Trails, Nature Areas, Tot Lot, In Ground Swimming Pool, Beautiful Updated Clubhouse For That Special Occasion, Close To Shopping, Banks, Pharmacies, Lansdale Interchange Of NE Extension Of PA Turnpike & Merck & Company Campus. $949,9001836 Berks Road Norristown, PA 19403
Courtesy: HomeSmart Realty Advisors, (215) 604-1191
View additional infoWelcome to this beautifully and completely renovated 4 BR/ 3.5 BA rancher home with a finished walk-up basement that sits on a picturesque 4+ acres with over 300 ft of frontage. The home was designed and finished with classic modernity and luxury in mind. The property was converted to public water and natural gas, with brand-new septic, HVAC systems, water heater, roof, siding, stamped concrete patio, architect-designed covered front porch, new WiFi garage doors, new laundry unit, and hardwood floors. The chefâs kitchen has a 48â gas range and all brand new appliances with luxe quartz countertops, full-height quartz backsplash and waterfall island. The dual wood-burning fireplace creates a cozy ambience in the cooler months, while the sun-drenched atrium brings joy year round. The sliding patio door to the custom stamped concrete patio makes a seamless transition for entertaining. There are two bedrooms with en-suite full bathrooms, totaling 4 bedrooms total. There are two charming cedar closets for extra storage. The walkup basement has also been finished for additional space. Located in the coveted Worcester Township and Methacton school district area, the property is close to Blue Bell, PA and is surrounded by Toll Brotherâs Reserve at Center Square, new Bellflower homes, and Crown Point Manor new construction homes. This is the ONE! (Owner's Remarks: The square footage stated on the public records is inaccurate; the updated square footage is 3,300 square feet. Lower level finished square footage (basement) is 600 square feet. Listing Broker/agent is not liable for square footage discrepancies. Buyer/ Buyerâs agent to exercise due diligence to verify square footage, lot size, etc., as Seller states tax records are in process of being updated to reflect a more accurate assessment of square footage.)
Courtesy: HomeSmart Nexus Realty Group - Blue Bell, (215) 909-7355
View additional infoWelcome to 29 S Park Ave. The impressive new grand front steps lead up to a covered front porch. Enter the front door to a spacious living room that flows straight through to the open eat in kitchen. Conveniently located on the first floor are two nice size bedrooms and a full tile bathroom . There is also a bonus room off the kitchen by the back door that is currently being used as an eating area and could also be used as a mud room or first floor laundry. Second floor offers two more nice size bedrooms with large closets that offer plenty of storage. A full bath completes the second floor. You will love the original hardwood floors through out this home ! The full walk-out basement offers a full bathroom and plenty of storage and a laundry area. Don`t forget to check out the new back steps that will take you to a driveway with plenty of parking that will give you plenty of room to turn around. You will love the beautiful open back yard ! The over size one car garage with an extension built off the back will make a great work shop or plenty of storage for yard tools and lawn furniture storage. This one will not last ! How may I help you?Get property information, schedule a showing or find an agent |
|||||||||||||||||||||||||||||||||||||||||||||||||||||||||||||||||
Copyright © Metropolitan Regional Information Systems, Inc.



