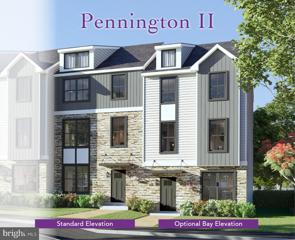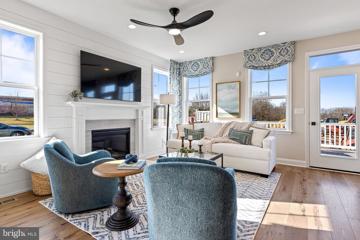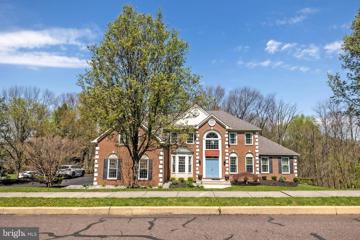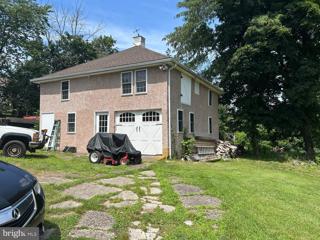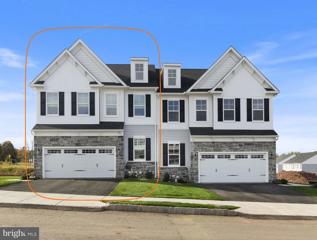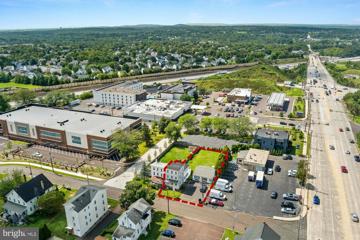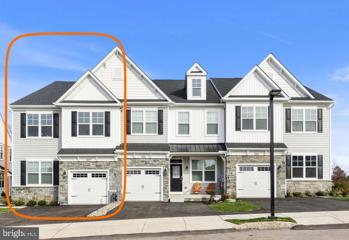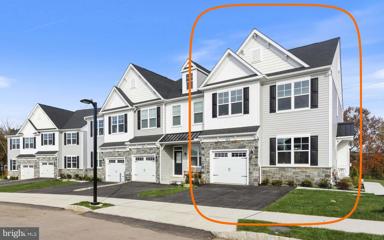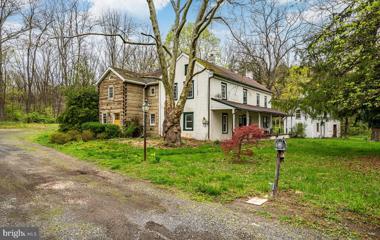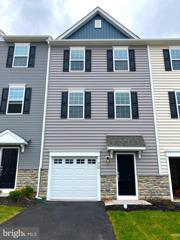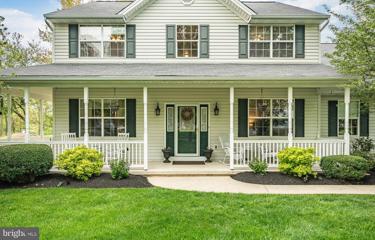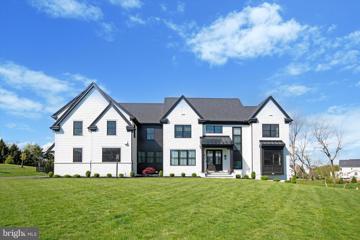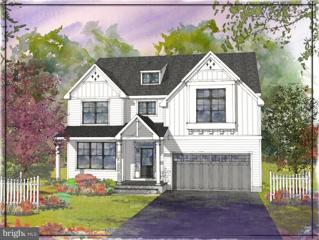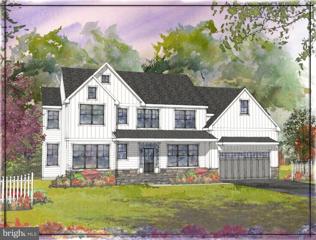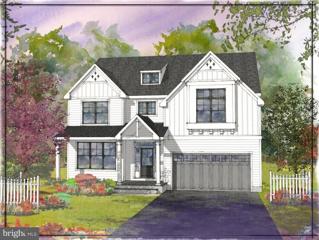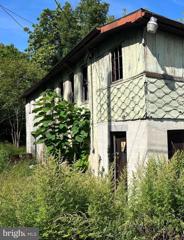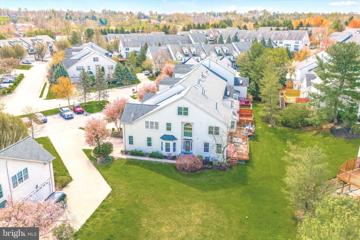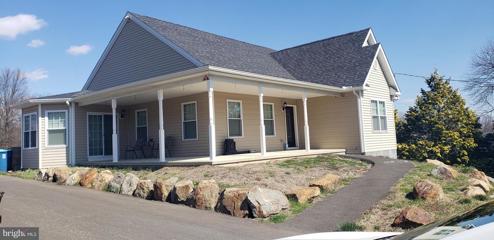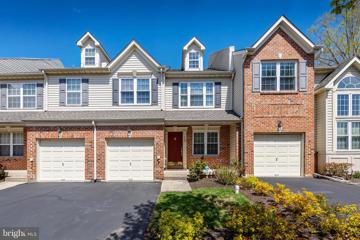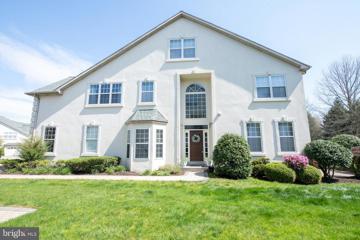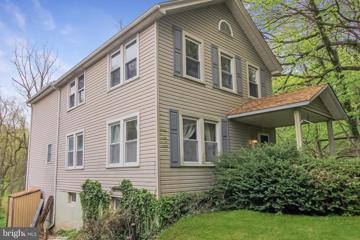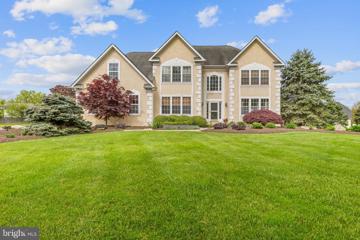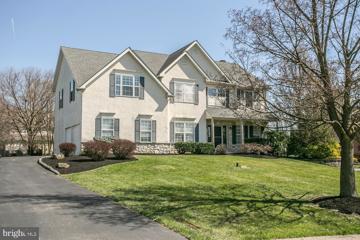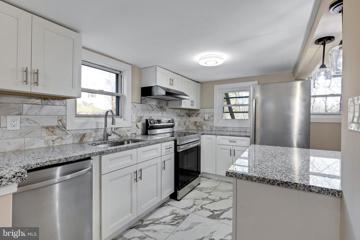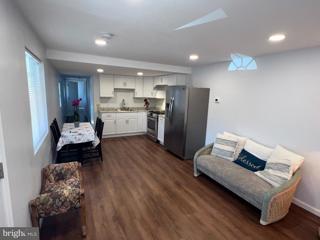 |  |
|
Creamery PA Real Estate & Homes for SaleWe were unable to find listings in Creamery, PA
Showing Homes Nearby Creamery, PA
Courtesy: Rudy Amelio Real Estate, (610) 437-5501
View additional infoThe Fields at Jacobs Way in Harleysville is designed and built by award-winning Kay Builders! The Pennington II Model w/ 2,100 sq. ft & optional Bay Window façade offers all the best in three-story living. The lower-level rear entry garage includes a finished flex space, powder room, and a 5X6 patio. As one enters the main floor, they are greeted by wide areas, plenty of recessed lighting, and engineered hardwood. While staying relatively open, guests see a clearly delineated family room guests see a delineated family room w/ access to 10X8 deck, dining area, and kitchen. Large kitchen including stainless appliances, 42" cabinets with soft-close drawers, and quartz countertops that fit a workstation island with an overhang for extra seating. The powder room is ideally situated to provide more privacy and convenience. Beautiful owner's suite and bath with a big walk-in closet, double vanities, quartz countertops, and a glass-enclosed tiled shower are located on the upper floor. This property is completed with a hall bathroom, laundry, and two additional large bedrooms. Package for a Smart Home: Ring Doorbell, Nest Smart Thermostat, Wi-Fi Liftmaster garage door opener. Excellent location near restaurants, retail centers, and major freeways. Low HOA. Buildersâ Warranties. JW 1-5
Courtesy: Foxlane Homes, (610) 755-1778
View additional infoLast Chance to own a luxury twin in Harleysville. Welcome to Highpointe at Salford by Foxlane Homes. Come visit our decorated Cambridge model and fall in love with this perfectly designed twin. Located in the quaint town of Harleysville, Highpointe at Salford is a neighborhood of 62 luxury 3-4 bedroom attached homes located within the award winning Souderton Area School District. Foxlaneâs newest community is located minutes from downtown Harleysville and Skippack and close to Routes 63, 73 and 113 making it the perfect place to live, work and play! The Cambridgeâs 2,000 square feet offers space in all the right places with a spacious kitchen open to the great room and dining area and 1st floor flex room. The generous ownerâs suite features two large walk-in closets and private bath. Two additional bedrooms, a full bath and laundry room round out the 2nd floor. Hurry in today to view the remaining homes and customize your new home to fit your lifestyle. Open House: Saturday, 5/11 1:00-3:00PM
Courtesy: BHHS Keystone Properties, (215) 855-1165
View additional infoWelcome to 1841 Morgan Ln. located in the highly desirable Weatherlea neighborhood in Upper Providence Township. This beautiful brick front colonial sits on an 1.63 acre lot located in Spring Ford area school district. This home has been lovingly cared for by the sellers and is move in ready. As you enter the home, to your right is a formal living room that could also be used as an office space. To your left is the formal dining room with hardwood floors and gorgeous crown molding. In the kitchen, you will find a large island with granite countertops , upgraded cabinets and butler's pantry. Off from the kitchen is the family room with wood burning fireplace and large atrium windows that bring beautiful sunlight during the day. To the right of the family room is a large 2nd master suite with private deck. The 1st floor also includes access to the sunroom which includes an indoor heated pool with jet currents. The 2nd floor offers three bedrooms with their own hallway full bathroom and the spacious second master bedroom suite with walk in closets and sitting area. The bathroom is complete with double sinks, tub, shower and heated floors for those cold winter days. The finished walk out basement offers full bathroom, gas fireplace, separate storage and sliding doors that lead out to the patio. Enjoy the beautiful nature and trees that surround the backyard Also, there is a separate fenced in yard that is great for pets or play area. Don't miss the opportunity to tour this beauty before it's gone!!
Courtesy: Home Vista Realty, (215) 980-8881
View additional infoLovely mini estate/farmette on naturally wooded 5+acres land with sub-dividable potential can offer various possibilities. House with three bedrooms, 2 bathrooms and barn built circa 1930.
Courtesy: Foxlane Homes, (610) 755-1778
View additional infoFinal 2-car garage home available by Foxlane Homes in Harleysville! Move in by the fall into a beautifully designed home hand selected by our talented team featuring upgraded options and 2,898 square feet of space. The first floor features open concept living with a fireplace, hardwood flooring, gourmet kitchen including a tented hood above the stove, upgraded appliances, and quartz countertops. Enjoy a finished walkout basement with a three piece plumbing rough in for a future powder or full bathroom. The second floor features the laundry room, 3 bedrooms including a spacious owner's suite with dual walk in closets, and well appointed private bathroom including quartz countertops and a frameless shower. This one of a kind home at Highpointe at Salford in Harleysville provides a low-maintenance lifestyle with no yard work needed and is located minutes from downtown Skippack and close to Routes 63, 73 and 113 making it the perfect place to live, work and play!
Courtesy: Suburban City Realty, LLC
View additional infoHigh visibility mixed use building available in Towamencin Township. This commercially zoned property is comprised of two buildings: a large 3-bedroom single family home and a single story 900 sf retail storefront. Ideal for an owner user or investor, the property offers highly flexible C-Commercial zoning and unmatched exposure being situated at the foot of the PA Turnpike's Lansdale interchange.
Courtesy: Foxlane Homes, (610) 755-1778
View additional infoQuick delivery home ready for a fall move in! This brand new Cambridge End home is beautifully designed with selections hand picked by our talented design team. Featuring a gourmet kitchen with tented hood, upgraded quartz countertops, tile backsplash, upgraded Whirlpool appliances, and upgraded hardwood flooring on the first floor. Enjoy a fireplace in the open concept living and dining areas that flows to a flex room, perfect for a home office. The second floor features a well appointed owner's suite with two walk in closets, vaulted ceiling, and upgraded countertops and cabinets in owner's bathroom. The second floor also features two additional bedrooms, hall bathroom, and laundry room. The basement is unfinished and equipped with a three piece plumbing rough in for a future powder or full bathroom, providing you with more possibilities to customize your home after move in. Located in the quaint town of Harleysville, Highpointe at Salford is a neighborhood of 62 luxury 3-4 bedroom attached homes located within the award winning Souderton Area School District. Foxlane Homeâs newest community is located minutes from downtown Harleysville and Skippack and close to Routes 63, 73 and 113 making it the perfect place to live, work and play! The Cambridgeâs 2,000 square feet offers space in all the right places with a spacious kitchen open to the great room and dining area and 1st floor flex room. The generous ownerâs suite features two large walk-in closets and private bath. Two additional bedrooms, a full bath and laundry room round out the 2nd floor. Hurry in today to view the remaining homes and customize your new home to fit your lifestyle.
Courtesy: Foxlane Homes, (610) 755-1778
View additional infoQuick delivery home ready for a fall move in! This brand new Cambridge End home is beautifully designed with selections hand picked by our talented design team. Featuring a gourmet kitchen with tented hood, upgraded quartz countertops, tile backsplash, upgraded Whirlpool appliances, and upgraded hardwood flooring on the first floor. Enjoy a fireplace in the open concept living and dining areas that flows to a flex room, perfect for a home office. The second floor features a well appointed owner's suite with two walk in closets, vaulted ceiling, and upgraded countertops and cabinets in owner's bathroom. The second floor also features two additional bedrooms, hall bathroom, and laundry room. The basement is unfinished and equipped with a three piece plumbing rough in for a future powder or full bathroom, providing you with more possibilities to customize your home after move in. Located in the quaint town of Harleysville, Highpointe at Salford is a neighborhood of 62 luxury 3-4 bedroom attached homes located within the award winning Souderton Area School District. Foxlane Homeâs newest community is located minutes from downtown Harleysville and Skippack and close to Routes 63, 73 and 113 making it the perfect place to live, work and play! The Cambridgeâs 2,000 square feet offers space in all the right places with a spacious kitchen open to the great room and dining area and 1st floor flex room. The generous ownerâs suite features two large walk-in closets and private bath. Two additional bedrooms, a full bath and laundry room round out the 2nd floor. Hurry in today to view the remaining homes and customize your new home to fit your lifestyle.
Courtesy: BHHS Fox & Roach-Exton, (484) 875-2600
View additional infoWelcome to historic charm in Schwenksville! Originally built in 1794 with a stone addition added in 1840. It's nestled within the award-winning Perkiomen Valley School District and this historic home offers timeless elegance along with modern comforts on 4.17 enchanting acres. Step inside to discover the beauty of wood floors that flow throughout the entire home, complemented by the warmth of multiple fireplaces, including one in the kitchen and another in the primary bedroom, perfect for cozy evenings. The built-ins and deep window sills add character and functionality, seamlessly blending old-world charm with modern convenience. The extra spacious kitchen with its walk-in fireplace and antique red oak floors will be the focal point of your day. A great place to gather family or friends both here and in the large dining room along with the den/library/living room there's ample space for both relaxation and entertainment. The second floor offers three generously sized bedrooms, 2 full bathrooms and a walk up attic. The primary en suite is the perfect escape from a hectic day. Its vaulted ceiling, fireplace and huge walk-in closet make it a wonderful retreat. Don't miss the historical newspapers imprinted on the bedroom floor. Embrace the rustic charm of the root cellar, ideal for storing your harvests or creating a unique wine cellar experience. Experience the nostalgia of a bygone era with the summer kitchen, perfect for an art studio, play house or she shed. Outside, nature's beauty surrounds you, with 4.17 acres to explore and enjoy, complete with a tranquil stream meandering through the property. Have you been dreaming of a Hobby Farm? Or maybe you've always wanted your own gardens, spending evening by the fire-pit, or exploring in the woods. Don't miss your chance to own a piece of history in Schwenksville. Schedule your viewing today and bring your imagination. With a little TLC you could make this diamond in the rough shine again.
Courtesy: New Age Realty Group Inc, (215) 387-1002
View additional infoWelcome to the Enclave at Ridgewood! Located in the Spring-Ford School District, this 3-story New Construction Home has 3 bedrooms, 2.5 bathrooms and 2 car parking. The main level includes 2 closets, half bathroom and common area with access to backyard. The spacious second floor features an open plan with kitchen, dining and living space. The kitchen includes an island, pantry, built-in microwave, dishwasher and gas oven/range. This space has recessed lighting and there is a deck off of the dining area. All three bedrooms and two full bathrooms are located on the third level along with laundry hook-ups (no machines - just hookup only). The primary bedroom features an en-suite bathroom with double sink vanity and has 2 closets, 1 of which is walk-in. This HOA covers all your needs with common area maintenance, lawn maintenance, snow removal, and trash. Not to mention, it has a pavilion area, fire pit, Bocce court, and a playground. Enclave at Ridgewood is just minutes from Target, Giant, and every shopping and dining convenience in Limerick, Trappe, and Collegeville. One year builder warranty and three year warranty on appliances. Some images have been digitally enhanced to showcase the potential of the property. Actual conditions may vary.
Courtesy: Springer Realty Group, (484) 498-4000
View additional infoLocation is Key! Cul de sac living but tucked back from the road with a long tree lined driveway and no monthly HOA fee! The lot is manicured and backs to wooded common space. This Private lot is a great getaway right in your back yard! This custom home was built by these owners and has some of the items they really wanted, featuring the larger wrap around front porch, enlarged deck with supports and electric for a hot tub (hot tub was removed). Many additional windows and interior upgrades. Enter into 2 story foyer with access to office and Formal living room which flows into the dining room. The Kitchen has tall cabinets granite counters, Pantry and eat in area with sliders to the deck. The family room has custom Maple Built ins and a gas fireplace. The second floor has traditional 3 bedrooms with large closets, a three piece hall bath and huge master suite with four piece bath and five double door closets for storage. The huge basement with good ceiling height has a walk out sliding door and a window. Great areas ready for you to finish if you need it. Plenty of storage space. Easy access to Perkiomen trail. This home affords plenty of space in a quiet setting! This could be your future home! $2,500,000552 Hopwood Road Collegeville, PA 19426
Courtesy: Keller Williams Main Line, (610) 520-0100
View additional infoExperience luxury living at 552 Hopwood Rd in Collegeville! This exceptional property is truly one-of-a-kind, featuring an array of impressive amenities and upgrades both inside and out. A stunning expanded driveway entrance lined with Cleveland pear trees welcomes you home, complemented by landscape accent lighting that highlights the house's beauty and surrounding trees. This almost 2-year-old home is simply gorgeous. Enter through the 8 ft Mahogany double doors to a 2-story foyer. Surrounded by a balcony overlooking the 18FT living/family room area with coffered ceilings a 42-inch gas fireplace and Ceiling-to-floor windows. This open-concept area has a breakfast room and combo kitchen. Kitchen appliance includes a subzero fridge, 60 in wolf range. Super white quartz, double waterfall 11 ft island. A Kohler work sink and a bosch dishwasher and all appliances have paneled fronts. Scullery off of the kitchen, a full walk-in pantry, and a full workstation. This kitchen was designed for the chef and entertainer. Formal Dining area. Double doors lead to a home office, 2 half baths, mudroom, service doors to 3 car garage, driveway, and back yard complete this level. The main level includes 2 sets of stairs to the second-floor level and also 2 stairs to the lower level each from opposite sides of the home. The main level includes red oak stained floors in country white, doorways accented with arches. Take the entertaining out back through the 4 panel bi-fold doors. All windows throughout are Pella architectural series. The home's second level has 5 bedrooms, 3 full baths, a laundry room, and a loft. The fifth bedroom includes rough-in plumbing for an attached future full bathroom (hidden under carpet) and features an existing bathroom vent fan and lighting. All bedrooms are carpeted. The guest bedroom has a pocket door for privacy and an ensuite bath . The main bedroom has a walk-in closet with a built-in ironing board and an island. Closets by design customized this space. This room has black-out blinds, and you will find both motorized/non-motorized Hunter Douglas blinds throughout the home. The ensuite 4-piece bath, includes an elongated soaking tub, a frameless zero-entry shower with multiple shower heads. Step into the backyard oasis, where you'll find a covered patio equipped with motorized retractable Phantom screens, a cozy fireplace, and electric heatersâperfect for year-round outdoor enjoyment. Entertain effortlessly with an outdoor kitchen under a pergola, complete with a built-in grill, sink, beverage refrigerator, and bar island seating. Relax and unwind in the fiberglass pool with a sun shelf and hot tub, surrounded by a regraded backyard for flattened, usable space and a newly installed retaining wall with built-in lighting and privacy trees. The 6-foot black aluminum fence ensures privacy and security, while the raised bed garden with white river rock adds charm and functionality. Enjoy lush Waltz Turf Farm Kentucky bluegrass sod and the convenience of a 6-zone sprinkler system exclusively for the backyard, along with two hydrants for tree drip lines and garden watering. The 3- garage features an epoxy floor, enhanced with cabinets and wall paneling. This meticulously designed property also offers a finished basement prep package with 9-foot foundation walls, underground plumbing rough-ins for a future full bathroom, and HVAC capacity for a future finished basement. Located in a desirable Collegeville neighborhood with easy access to major roads, shopping centers, and recreational facilities, This home offers the ultimate in luxury living. Many more additional amenities and upgrades to see.
Courtesy: Coldwell Banker Realty, (610) 828-9558
View additional infoIf youâve been searching for a gorgeous single-family home with top-of-the-line finishes that is situated in an unbeatable location and happens to also be new construction, then your search stops here! Welcome home to Andries Estates in Plymouth Meeting. 6 Remaining Lots Available. With 3 spectacular floor plans from which to choose, this community offers something for everyone! The first option is a 2,945 square foot 4-bedroom, 2.5 bath home with a covered front porch, a study/dining room, wet bar, a spacious Great Room that is open to a large kitchen with a breakfast area and pantry and an attached 2-car garage. The second option offers 3,120 square feet, 4-bedrooms, 2.5-bathrooms, with a covered front porch, a dining room, butlerâs pantry, a spacious Great Room that is open to a large kitchen with a breakfast area, a keeping room, and an attached 2-car garage. The third option is 3,000 square feet, 4-bedrooms, 2.5-bathrooms, with a covered front porch, a living room, dining room, study, a large kitchen with a pantry, and an attached 2-car garage. All floor plan options offer amazing flow for all of your entertaining needs, a private primary bedroom suite, walk-in closets in all of the bedrooms, mudrooms, and striking finishes in every room. Perfectly situated in Plymouth Meeting in close proximity to all the everyday conveniences one could desireârestaurants, grocery stores, recreational outlets, social clubs, and easy commuting options are all just a short drive away. Act now, so you donât miss your opportunity to choose your desired floorplan and customize your finishes
Courtesy: Coldwell Banker Realty, (610) 828-9558
View additional infoWelcome to The Plymouth Model at Andries Estates. This stunning new construction single-family home is the epitome of modern luxury. 6 Remaining Lots Available. With 3,000 square feet of living space, 4 bedrooms, 2.5 bathrooms, and an attached 2-car garage, it has everything you need to live comfortably and stylishly. Step inside and be greeted by a spacious foyer with gorgeous, upgraded flooring that flows throughout the home. To your left, you'll find a formal dining room perfect for hosting elegant dinner parties. To your right, a quiet study tucked behind double doors provides a serene space to work or relax. The heart of the home is the gourmet kitchen, which is sure to impress even the most discerning chef. It features an enviable center island with seating, upgraded kitchen cabinets with glass doors and gold hardware, a wall oven with a microwave above, a gas cooktop, and top-of-the-line quartz countertops and tile backsplash. The kitchen opens to a stunning living room with coffered ceilings and a gas fireplace. Imagine cozy movie nights by the fire or relaxing with friends and family in this inviting space. The living room flows seamlessly onto the covered rear porch, where you can enjoy outdoor entertaining or simply unwind in the fresh air. Upstairs, you'll find the primary bedroom suite, a true oasis of peace and relaxation. The spa-like en suite bathroom features upgraded fixtures and a luxurious walk-in closet. Three additional bedrooms and a hall bathroom with stylish finishes complete this level of the home. The unfinished basement offers endless possibilities. With a powder room rough-in, it's the perfect space to create a home theater, a gym, or even an additional bedroom. This home is situated in a desirable location in Plymouth Meeting. With easy access to restaurants, grocery stores, recreational outlets, golf and social clubs, and commuting options, you'll have everything you need right at your fingertips.Don't miss your opportunity to own this beautiful home!
Courtesy: Coldwell Banker Realty, (610) 828-9558
View additional infoIf youâve been searching for a gorgeous single-family home with top-of-the-line finishes that is situated in an unbeatable location and happens to also be new construction, then your search stops here! 6 Remaining Lots Available. Welcome home to Andries Estates in Plymouth Meeting. With 3 spectacular floor plans from which to choose, this community offers something for everyone! The first option is a 2,945 square foot 4-bedroom, 2.5 bath home with a covered front porch, a study/dining room, wet bar, a spacious Great Room that is open to a large kitchen with a breakfast area and pantry and an attached 2-car garage. The second option offers 3,120 square feet, 4-bedrooms, 2.5-bathrooms, with a covered front porch, a dining room, butlerâs pantry, a spacious Great Room that is open to a large kitchen with a breakfast area, a keeping room, and an attached 2-car garage. The third option is 3,000 square feet, 4-bedrooms, 2.5-bathrooms, with a covered front porch, a living room, dining room, study, a large kitchen with a pantry, and an attached 2-car garage. All floor plan options offer amazing flow for all of your entertaining needs, a private primary bedroom suite, walk-in closets in all of the bedrooms, mudrooms, and striking finishes in every room. Perfectly situated in Plymouth Meeting in close proximity to all the everyday conveniences one could desireârestaurants, grocery stores, recreational outlets, social clubs, and easy commuting options are all just a short drive away. Act now, so you donât miss your opportunity to choose your desired floorplan and customize your finishes
Courtesy: Super Realty Group Delco, LLC., (610) 874-7741
View additional infoTITLE IS CLEAR TO CLOSE!! You can own this in less than a week and begin your new project. This Bungalow is ready for a owner with a vision! It could be converted to multifamily or single family. Property is demoed & cleaned and will be sold to the most serious buyer! Blueprints attached for ideas. Contact your realtor to schedule your showings, bring your contractor and make your offer! Please provide proof of funds or pre approval with offer. Property is being sold as-is, cash or hard money only.
Courtesy: RE/MAX 440 - Doylestown, (215) 348-7100
View additional infoWelcome to your dream home in the prestigious gated community of Center Point Farms, nestled within the highly sought-after Methacton school district. This stunning End Unit townhouse boasts 4 bedrooms, 3.5 baths, 2 car garage, finished basement, and an impressive 3500 sqft of meticulously FULLY RENOVATED LIVING SPACE. Experience seamless flow and abundant natural light, distinguishing End-Unit layouts from standard interiors. The home has gone through full transformation; NEW HARDWOOD FLOORS, NEW BATHROOMS, NEW KITCHEN, FINISHED BASEMENT, NEW RECESSED LIGHTS, NEW SPRINKLER SYSTEM, NEW WINDOWS, NEW CAR GARGAGE DOOR - AUTOMATED; Along with the interior upgrades, STUCCO was also replaced this year. This stunning home boasting HIGH CEILINGS throughout, creating an airy and elegant atmosphere. Abundant with natural light, each room exudes spaciousness and sophistication. Upon entering, you'll be greeted by a grand two-story foyer that has LARGE RH Chandelier, setting the tone for the elegance and luxury that awaits within. On the left, the traditional style formal dining area is perfect for hosting gatherings and creating lasting memories with loved ones. On the right, the spacious living area is ideal for relaxation and entertaining, with new hardwood floors and GAS FIREPLACE adding warmth and sophistication to the space. Step outside onto your private deck, where you can unwind and soak in the serene surroundings of Center Point Farms. The heart of the home lies in the fully renovated GOURMET kitchen, featuring top-of-the-line appliances, SIX GAS BURNERS, QUARTZ kitchen counters, Custom Built Range Hood and ample cabinetry for storage. Adjacent to the kitchen is a cozy breakfast area bathed in natural light from LARGE windows, offering the perfect spot to enjoy your morning coffee or casual meals with family. Retreat to the comfort of your luxurious master suite complete with a walk-in closet and ensuite bath, providing a tranquil oasis to escape the stresses of the day. Three additional bedrooms also large closets, offering plenty of room for guests or a growing family. Downstairs, the finished basement provides even more flexible living space, perfect for a home office, kids play area, or media room to suit your lifestyle needs. With its prime location, upscale finishes, and unparalleled amenities such as TENNIS COURTS, FINTNESS SYSTEM, GATED COMMUNITY this fully renovated townhouse presents a rare opportunity to enjoy the ultimate blend of comfort, convenience, and sophistication in the heart of Methacton. Don't miss your chance to make this exceptional property your new home sweet home.
Courtesy: Parrella Realty & Propert Management, (267) 766-5772
View additional info
Courtesy: BHHS Fox & Roach-Center City Walnut, (215) 627-6005
View additional infoWELCOME to 113 Williamsburg Way, situated in the exclusive Williamsburg Village neighborhood, directly off Route 476 in the highly regarded North Penn School District. Stroll down the sidewalk and enjoy the manicured lawns! This well-maintained home offers a covered front porch, generous formal living and dining room with recessed lighting, crown molding and 4â hardwood flooring continuing into the family room. The family room features a natural gas fireplace (additional recessed lighting) and opens into the eat in kitchen offering bright white cabinets, pantry, center island, spacious gray counters, plantations window treatments and rear door leading to the 12â x 14â deck. Main level ½ bath. Upstairs -- 3 nice sized bedrooms, 2nd FLOOR LAUNDRY ROOM and hall bath. Decadent primary bedroom overlooking the rear yard with vaulted ceiling, large walk-in closet, primary bathroom with soaking tub, stall shower and massive vanity. Ceiling fans in all 3 bedrooms and family room. One car garage and full, poured concrete basement ready to be finished off! Public water, sewer, natural gas and central air.
Courtesy: BHHS Fox & Roach -Yardley/Newtown, (215) 860-9300
View additional infoThis light, bright and spacious townhome offers an abundance of space that's perfect for today's busy lifestyle. You'll find high ceilings, new carpet, fresh paint and new scratch resistant/waterproof Super Core vinyl plank flooring throughout the entry, kitchen and dining room. Fabulous kitchen with center island, new lighting, new appliances, new custom blinds, pantry and breakfast area. Wide open family room, partially vaulted with gas fireplace, updated powder room, spacious master retreat with sitting area, walk-in closet plus an additional double closet, updated ensuite bath. Two additional bedrooms, an updated bath and laundry area on the second level, plus a huge loft/office/game room/bedroom/ or craft room on the upper level. The basement is massive and is partially finished. Wonderful end unit location that backs to a tree line with no homes in the rear, plus a 2 car garage. The rear deck does need some love, so the seller will credit the buyer $5000 towards repairs with an acceptable offer. Make your appointment today - and be prepared to be impressed! $339,9002992 2ND Street Norristown, PA 19403
Courtesy: Homestarr Realty, (215) 355-5565
View additional infoDiscover the opportunity to own a charming single-family home nestled at the end of a no-through way street in the highly desirable Methacton School District. This residence offers 1,848 sqft of living space, featuring 3 bedrooms and 2.5 baths, including a master suite with vaulted ceilings, and a master bath equipped with a stand-up shower and jacuzzi tub, providing a personal retreat. The main level boasts a welcoming layout that includes the front living room, kitchen, formal dining room, and a spacious family room complete with a cozy fireplace. Large windows, and glass doors fill the space with natural light and lead out to a large wooden deck overlooking the fenced rear yard, surrounded by lush trees and local wildlife. Additional highlights include central air conditioning, public water & sewer, natural gas cooking, and a basement that offers a separate 4th bedroom/office space, an additional family room, and laundry room, with outdoor access. This home sits beside a two-car driveway This hidden gem, a true diamond in the rough, offers the perfect blend of suburban peace and nearby conveniences. Home being sold as-is. With a little TLC, this property is ripe with potential for home buyers eager to infuse their personal touch. Don't miss out on this exceptional chance to customize a unique home to your liking. Located in the highly sought-after Methacton School District, residents enjoy easy access to major highways such as Rts 422, 202, and the PA Turnpike. This location is ideal for quick trips to King of Prussia Mall, Valley Forge Casino, Philadelphia Premium Outlets, and more. Local shopping, dining, and entertainment options are just minutes away, making it an exceptional opportunity for those seeking a blend of quiet living and convenience. Schedule your viewing today and start imagining the endless possibilities at 2992 2nd Street! Open House: Thursday, 5/9 5:00-7:00PM
Courtesy: Keller Williams Realty Group, (610) 792-5900
View additional infoThis elegant colonial home, nestled on a quiet cul-de-sac, offers over 3,600 square feet of living space on a spacious 1.05-acre lot. As you step inside, the open floor plan features neutral colors and tasteful decor throughout. On the first floor, youâll find a large office space, which could easily serve as an extra bedroom. The heart of the home is the expansive kitchen, boasting 42-inch cherry cabinets, upgraded countertops, a center island and a custom walk in pantry. Sliders lead to a spacious deck with a new retractable awning overlooking the large rear yard and built in fire pit. For evening entertaining the deck and fire pit feature integrated lighting. The spacious family room is a focal point, featuring a rear staircase, a vaulted ceiling, and skylights. A two-sided fireplace adds ambiance, and it can be enjoyed from the adjoining sunroom. The dining room and living room seamlessly combine to create a generous and functional space for entertaining and everyday living. Upstairs, the oversized master suite awaits, complete with additional sitting area, a walk-in closet, and a master bath featuring double sinks, a soaking tub, and upgraded shower and flooring. Three additional spacious bedrooms on the second floor, two of which boast oversized closets and a full bath with a double sink vanity. Additional amenities include a mud room with laundry which leads into the two-car garage. This home is set in the perfect location close to schools, the local YMCA, community pool and sports fields. Professional pictures coming soon!
Courtesy: Coldwell Banker Realty, (215) 641-2727
View additional infoWelcome to 3009 Penn View Lane - a traditional center hall colonial sited on just under 1/2 acres in Providence Crossing. This 4 bedroom and 2.5 bath home offers 3000+ square feet of living space with an additional 900 square feet of finished space in the basement. The first floor layout has a spacious entry foyer with dining room to the left and living room to the right. Down the center hall you have a 1/2 bath and coat closet, and across the back of the house, you will find the large eat-in kitchen which is open to the family room. The kitchen has a center island, abundant counter tops and cabinets, gas stove and built-in microwave, s/s refrigerator, a full pantry, and sliding doors that lead to the patio out back. Off the kitchen is the mud room with coat closet that leads to the 2-car garage and the laundry room. The family room has a gas fireplace and is also open to the living room, giving the home an open flow which is ideal for entertaining as well as everyday living. Upstairs you will find the expansive primary bedroom suite with sitting room, 2 walk-in closets as well as a third closet, and an en-suite bathroom. The bathroom has dual vanity sinks, shower stall and a jacuzzi tub. There are three additional bedrooms on this level, each nicely sized with good closet space, and a common hall 3-piece ceramic tile bath, and linen closet. But that is not all. The lower level is finished with a full wet bar, living area with fireplace, an office, a workout room, a cedar closet, and there are still 2 large unfinished areas for storage. Outside you will find a level back yard with plenty of room to play as well as a shed for additional storage. And the patio off the kitchen is an ideal spot to grill or just sit and relax. This home has a newer roof and HVAC and is just waiting for your finishing touches to make it your own.
Courtesy: KW Empower, vicki@kwempower.com
View additional infoWelcome to your dream retreat nestled in the charming town of Schwenksville! 50 Riverside is a fully renovated 3-bedroom single-family home offers the perfect blend of modern comfort and serene natural beauty. Step inside to discover a haven of sophistication and style. This home has been meticulously updated, starting with a brand new HVAC system and plumbing, ensuring efficiency and peace of mind for years to come. The heart of the home is the stunning new kitchen, boasting sleek countertops, stainless steel appliances, and ample storage space, making it a chef's delight and the focal point for entertaining guests. The luxury continues into the bathrooms, where you'll find elegant fixtures and pristine finishes creating a spa-like ambiance. New flooring throughout the home adds warmth and character while complementing the contemporary design aesthetic. Beyond the walls of this immaculate abode lies a natural paradise. Situated next to the tranquil Perkiomen Creek, you'll enjoy picturesque views and the soothing sounds of nature right from your doorstep. And with the assurance of not being in a flood zone, you can relish in the beauty of the water without worry. Escape to your own private oasis on the beautifully landscaped, secluded wooded lot. Here, two outdoor decks provide the perfect setting for al fresco dining, morning coffee, or simply unwinding amidst the serene surroundings. Whether you're hosting a summer barbecue or enjoying a quiet evening under the stars, these outdoor spaces offer endless possibilities for relaxation and enjoyment. Don't miss the opportunity to make this exceptional property your own. Schedule a showing today and experience the ultimate blend of luxury living and natural beauty. This one won't last! $115,000133 Devon Drive Norristown, PA 19403
Courtesy: Coldwell Banker Realty, (215) 641-2727
View additional infoWelcome to this meticulously updated mobile home located in the Neighbors of Eagle Community, boasting 2 bedrooms and 1 full bathroom. The interior radiates a fresh ambiance with newly applied paint, while the spacious kitchen invites culinary delights. Enjoy the convenience of private parking and unwind on the side patio. This residence harmonizes modern comfort with practicality, making it the perfect place to call home. NOTE: There is a large living room in the front of the cabin that could easily be used as a 3rd bedroom. ***SELLER FINANCING AVAILABLE FOR QUALIFIED BUYERS*** How may I help you?Get property information, schedule a showing or find an agent |
|||||||||||||||||||||||||||||||||||||||||||||||||||||||||||||||||
Copyright © Metropolitan Regional Information Systems, Inc.


