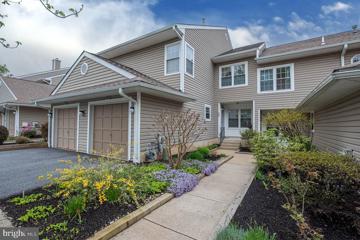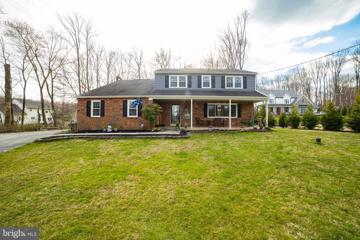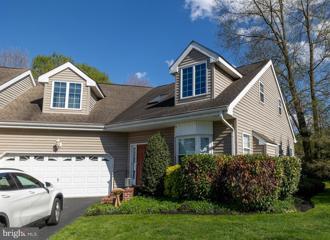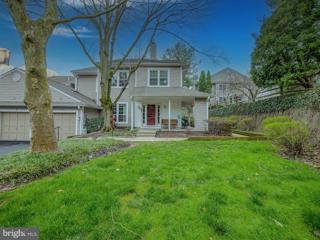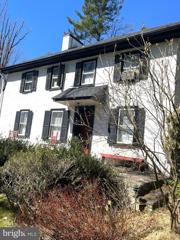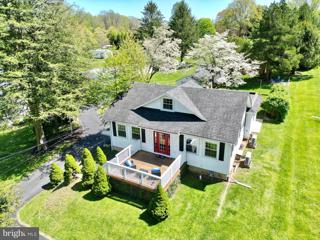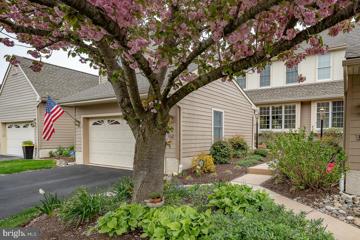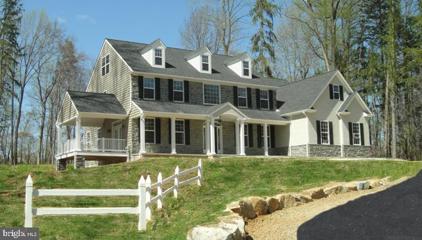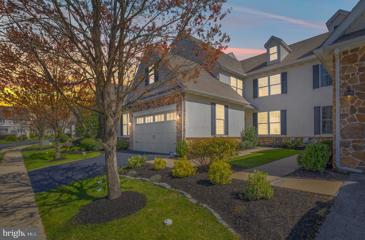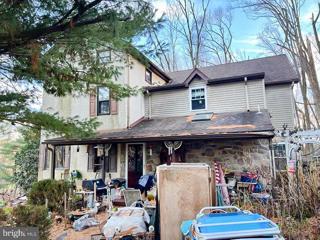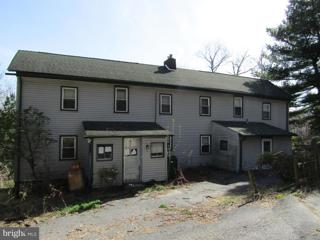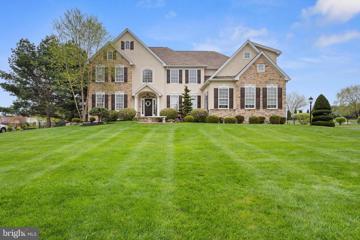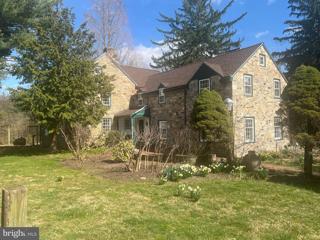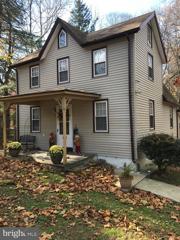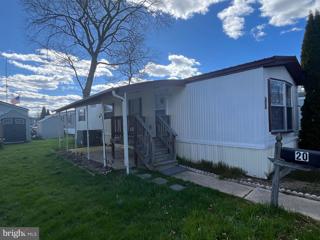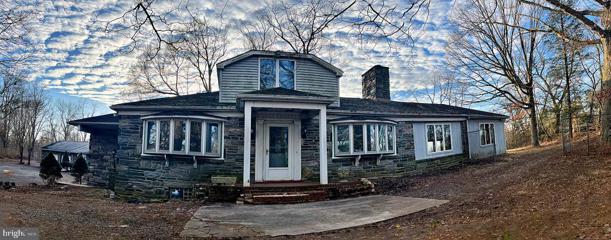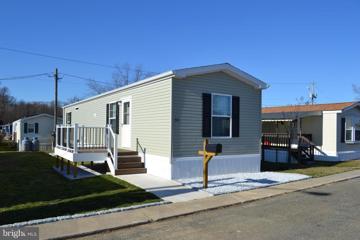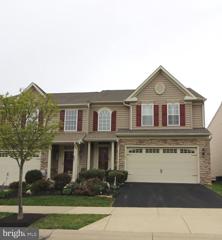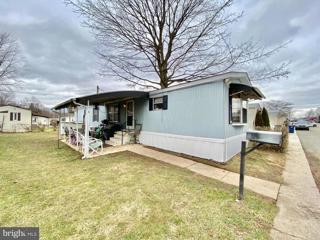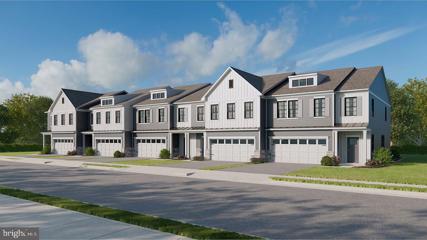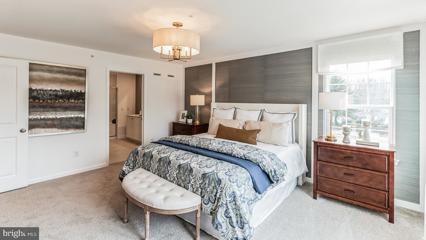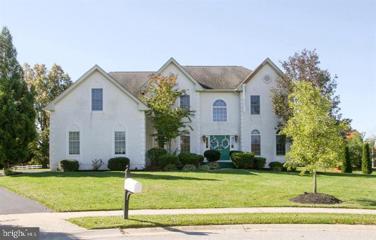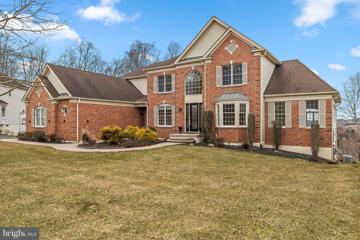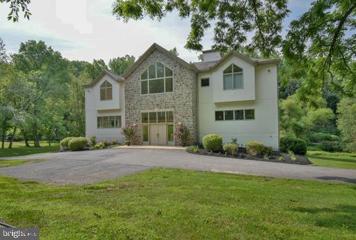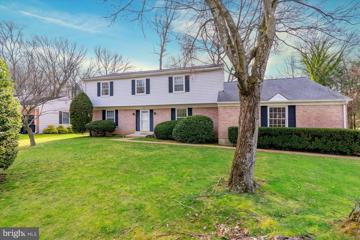 |  |
|
Concordville PA Real Estate & Homes for SaleWe were unable to find listings in Concordville, PA
Showing Homes Nearby Concordville, PA
Open House: Sunday, 4/28 11:00-2:00PM
Courtesy: Weichert, Realtors - Cornerstone, (610) 436-0400
View additional info240 Windsor Ct, a well cared for and carefully maintained home, reflects the overall quality of the Darlington Woods Community, conveniently located off Stoney Bank Rd in Glen Mills. This townhouse has 3 bedrooms, one currently used as a home office with corner windows for great natural light. The main bedroom has an en suite bath with both a shower and soaking tub. The first floor entry, accessible by the front door and the attached garage, leads to the living room with gas fireplace and dining room area with sliders to a peaceful back patio space The eat-in kitchen looks out over the front dooryard garden. Darlington Woods HOA offers a great clubhouse, tennis, pickle ball, and basketball courts, and a fitness center, along with exterior and common area maintenance, snow and trash removal. Come visit and call it home! $649,90018 Kirk Road Garnet Valley, PA 19060Open House: Sunday, 4/28 12:00-2:00PM
Courtesy: SCOTT REALTY GROUP, (610) 891-8300
View additional infoTucked way back down a long driveway you will find this beautiful home! Besides the outstanding curb appeal and 2+ acre private location in Garnet Valley School District, there are many upgrades that add up to a fabulous property! Enter through the covered front porch, there is a formal living room with newer hardwood flooring that continues into the formal dining room, these rooms are huge and have great flow. The eat in kitchen is modern and has an oversized island, upgraded lighting and ceiling fans. The half bath was just renovated in 2023! The family room has been extended and features a wood burning fireplace, and mudroom/office area to the garage storage area. There are sliders to the 2 level deck that overlooks the wooded, peaceful back lot! The second floor features a primary suite, walk in attic and barn doors for closet doors! There is a cute primary bathroom with stall shower. Down the hall there are 4 more big bedrooms, most with fresh paint and new carpet! So yes, this is a true 5 bedroom home, The hall bath has been updated too. The basement is ready to be finished with outside entrance and french drain system. This home has Geothermal HVAC, a green energy /high efficiency system, which makes for super reasonable utility bills and a comfortable home! (Seller has a warranty/service plan until 4/2025). There is new vinyl siding in 2022, new garage doors (2023) plus quite a few nice upgrades and finishing touches. No HOA, so park your RV, boat or work trucks without an issue! Close to all major roads, DE tax free shopping, public transportation, Costco and Garnet Valley Schools. Must see to appreciate this home, lot and location.
Courtesy: Long & Foster Real Estate, Inc., (610) 696-1100
View additional infoDON'T MISS THIS Exclusive Gated Community featuring 12 Carriage homes on a beautiful cul-de-sac. 1st floor living with with Master Bedroom, full bath, powder room and laundry room. Large country kitchen with beautiful cathedral ceiling and access to the outside deck. 9' ceilings, 3BRS, 3.5 BATHS, gas fireplace, hwd floors, full finished basement, updated HVAC (2019) Gutter Guards (2013), kitchen cabs (2016), 2 car garage on private cul-de-sac street. Close to all shopping, restaurants, major highways, Garnet Valley School District, walking trails, parks and tax free shopping! Call agent for all updates and improvements. Great area. WON'T LAST LONG!
Courtesy: Keller Williams Real Estate - Media, (610) 565-1995
View additional infoWelcome to 366 Radford Court in the highly desirable Darlington Woods community. This 3 bedroom and 2.5 bathroom end-unit townhome, located in award-winning Garnet Valley School District, is ready for its next owner. Enter the home from the wrap-around front porch to find an open-concept main level. The spacious living room with newer gas fireplace combined with the dining area, with slider access to the side porch, offers great space for both relaxation and entertaining. Continue into the kitchen featuring a breakfast area and stainless steel appliances. Rounding out the main level is a laundry area, updated half bathroom and access to the attached 1 car garage. The second level of this beautifully maintained home features a primary bedroom with vaulted ceiling, walk-in closet and en-suite, two additional generously sized bedrooms, and an updated hall bathroom with tub shower. Upgrades include newer windows (December 2023), fireplace (2022), flooring (2017), carpet (2022), and water heater (2017). Enjoy low maintenance living with lawn care, snow removal, common area maintenance, and trash removal on top of amenities such as community pool, club house, tennis courts and rec center. Minutes from shopping and restaurants including The Shoppes at Brinton Lake, Costco, Wegmans, Target, Whole Foods and tax-free shopping in Delaware. Convenient to neighborhood parks, public transportation and I-95, I-476, and Philadelphia Airport. Schedule your private showing today!
Courtesy: Elfant Wissahickon-Mt Airy, (215) 247-3600
View additional infoWonderful two story Colonial style home, situated in the highly-rated Garnet Valley School District. Property features sizable living room, dining room kitchen, 3 beds and 1.5 bath, built in 1815. Sits on over a 3acre lot, conveniently close to close to major highways like US-1 and I-476.
Courtesy: Keller Williams Realty Wilmington, (302) 299-1100
View additional infoExperience the epitome of timeless elegance fused with contemporary comfort at 3186 Garnet Mine Rd in Garnet Valley, PA. This exceptional residence seamlessly blends Old World Charm with Modern Conveniences, offering a unique living experience unlike any other. Also, only 8 listings at the time of this write-up in Garnet Valley, with 6 properties over 1M. Step into this 3 or 4-bedroom home and discover a host of desirable features, including an extra-large one-car garage, 2.5 baths, and a luxurious primary bedroom complete with a full bath. The expansive sunroom floods the home with natural light, creating a serene space to relax and unwind. Entertain guests on the deck or patio, or gather in the spacious living room for cozy evenings in. Need extra storage? The attic provides ample space for all your belongings, while the fully insulated design ensures year-round comfort. The walkout basement presents versatile opportunities, whether it's utilized as an in-law suite, additional bedroom, or customized to suit your needs. With meticulous attention to detail throughout, this home offers a lifestyle of luxury and functionality. Don't miss your chance to own this exquisite blend of classic sophistication and modern flair. Schedule your showing today and discover the countless amenities and possibilities that await at 3186 Garnet Mine Rd. Also, be sure to watch the online video walkthrough which can be found simply by searching the property address online. This is a unique property that we are hoping everyone can view virtually prior to visiting the property in person. As they say, a picture is worth 1000 words..so a video is worth way more than the 4000 character limit available in this text box :) *** Bethel School feeder pattern *** Home has been extensively updated and improved over the last decade $585,000336 Lea Drive West Chester, PA 19382
Courtesy: BHHS Fox & Roach-West Chester, (610) 431-1100
View additional infoWelcome to this well maintained large townhome in the prestigious neighborhood of The Knolls of Birmingham. There is a newly renovated kitchen with quartz countertops, new cabinets and stainless steel appliances. This home is ready now for its new owner. The eat-in kitchen is large, bright and inviting featuring white cabinetry, new countertops and is freshly painted. Make your appointment to see this home quickly before it sells. There are hardwood floors throughout the first floor. The recently updated solid wood railings with black metal spindles upgrade the space giving it a custom look. The Dining Room is situated in front of a large wall of windows for a beautiful view of the open space in the back yard. The Dining Room flows easily into the Living Room where there is a fireplace which provides ambience and allows for a cozy space during the colder months. Upstairs on the second floor is a large Main Bedroom with a fireplace and large closet for all your stuff. The Main Bath was renovated and has a jacuzzi style tub for soaking and a walk-in shower with glass doors, the floor is tiled and the vanity has a granite counter top. There is a spare bedroom and a full bath in the hallway to round off the second floor. On the third floor there is another good sized bedroom which could be used as a home office. This floor has a full bath and a mini split system for either extra heat if needed or to keep the living space cool during the heat of the summer. There is also a finished walk-out basement with a workout area, fireplace and space to relax and watch TV. The basement also has a half bath and more than enough storage for the pack-rats out there. This home is located in the award-winning Unionville Chadds Ford School District and is close to all major routes, restaurants and to tax free shopping in Delaware. Book a showing soon because this home will not be available long. $1,256,42034 Bennetts Cheyney, PA 19319
Courtesy: Coldwell Banker Realty, (610) 363-6006
View additional info4.26 ACRES Welcome home to 34 Bennettâs Lane. For Land Only See- MLS# PADE2036072. This beautiful parcel of land is situated in the highly sought-after area of West Chester, PA, offering a peaceful and serene retreat from the hustle and bustle of city living. Measuring 4.26 acres, the property provides ample space to build your dream home , with plenty of room for a spacious yard, gardens, and even a pool. Surrounded by mature trees and lush greenery, the land offers a natural, picturesque setting that is ideal for those seeking privacy and tranquility. The property is just a short drive from the charming towns of West Chester or Media, which are known for their historic architecture, unique shops, and fine dining. With easy access to major highways, commuting to nearby cities is a breeze. This is a rare opportunity to own a large piece of land in one of the most desirable areas of Chester County. Located off Station Road in Thornbury Township this lot is located at the end of a private cul-de-sac. Bring your builder or use ours, ask for floor plans and pricing! We can offer 100% customizable homes with our Builder! We encourage Custom changes to the interior and exterior. We can modify and redesign the home to meet your needs. Even in law suites! You can choose from many different floor plans and designs! Estimated time to completion is 12 months. Sign on property. Please do not park in driveway of 30 or 38 Bennetts. Please do not park in driveway of 30 or 38 Bennetts.
Courtesy: Compass RE, (610) 822-3356
View additional infoWelcome to 26 Sharpley Dr. Sweetly situated in the desirable neighborhood of Laurel Brooke tucked right into the town of Chadds Ford, PA, this stunning townhouse offers a spacious and elegant living experience with a prime location. With 3 bedrooms and 2.5 bathrooms, this property spans over 2700 square feet, providing ample space for relaxation and entertainment. As you step inside, you will be greeted by a lovely entryway and beautiful hardwood floors throughout. Architectural elements such as oversize doorways and decorative moldings add a touch of sophistication to this space. The high ceilings create an open and airy atmosphere throughout the home, allowing the natural light to flow straight through the entire floor. This first floor offers interior access to the garage, a convenient powder room, two living room spaces, a formal dining area, and a gorgeous custom kitchen. Cozy up by the gas fireplace with the custom polished granite mantle in the living room on chilly evenings or host elegant dinner parties in the formal dining room. The home offers plenty of space for a home-office as well. Upstairs, you will find three large bedrooms and two full baths, along with a second floor laundry room with cabinets, making this very convenient. The primary ensuite leaves nothing to be desired. The walk-in closet offers abundant storage space, while the primary bathroom features a separate shower and soaking tub, perfect for unwinding after a long day. This along with the quartz countertops and custom tile work- simply gorgeous! The lower level basement is unfinished but roughed in for a bathroom and has a convenient walk-out to the back patio space. This space is HUGE...whether you are looking for the ability to finish additional living space, or you are looking for additional storage, this space will do the trick for you! Back yard enthusiast? Step outside to deck to enjoy the serene view of the pond, and the daily heron looking over the geese. The lower level walks straight out to the charming patio complete with a porch swing to enjoy. The property also features a common outdoor space for larger gatherings with family and friends. As the seller likes to say- this is his virtual four acres that he just so happens to share! You have the view but none of the responsibility. The walking path is another great way to enjoy this serene space. This home is a perfect example of pride in ownership. These sellers have installed a new sump pump, garage door opener, front hose bib, a new hot water heater, and a new deck door-among other items- just in the last few years. The floors have been refinished, and some of the appliances have been upgraded as well! Don't miss the opportunity to make this exquisite townhouse your new home. Schedule a showing today and experience the luxurious lifestyle that awaits you at 26 Sharpley Dr.
Courtesy: Ai Brokers LLC, (800) 933-1991
View additional infoDonât miss out on this 4 bed, 2 full bath Colonial in Thornbury Twp. Features an open floor plan with approximately 2867 square feet of living space. TONS of Potential!! Being sold AS IS, WHERE IS, Buyer is responsible for all inspections. All information and property details set forth in this listing, including all utilities and all room dimensions, are approximate, are deemed reliable but not guaranteed, and should be independently verified if any person intends to engage in a transaction based upon it. Seller/current owner does not represent and/or guarantee that all property information and details have been provided in this MLS listing. DO NOT Approach the occupants, exterior drive-by showing ONLY!!
Courtesy: RE/MAX Prime Real Estate, (610) 622-7500
View additional infoUNIQUE!! This building was formerly 2 twins that have been combined together as 1 parcel. The interior features 2 living rooms, main floor laundry, large eat in kitchen. 2 separate sets of steps that lead to 2nd floor on each side of the building - each side has 2 rooms on the 2nd level. Walk up attic on each side which is floored and provides lots of room for storage. 2 separate basements; each with their own oil heating unit, mechanics and electric service. Large lot, quiet private road, perfect tranquil location. THORNBURY TOWNSHIP ----->>> LOOK AT THE PRICE!! Lot on other side of road is included in parcel -Seller does not have information on exact property boundaries; buyers are encouraged to obtain a survey if property boundaries are in question. $1,295,0003234 Hamilton Lane Garnet Valley, PA 19060
Courtesy: Long & Foster Real Estate, Inc., (610) 892-8300
View additional infoWelcome home to 3234 Hamilton Lane! Located in the prestigious Greystone Community in the Garnet Valley School District, this stunningly updated, meticulously kept 6 bedroom, 4.5 bath home boasts many options for entertaining as well as private spaces to unwind and enjoy. In addition to a traditional living and dining room on the first floor, the kitchen-where everyone seems to congregate-opens into a family room with gas fireplace and large eat-in area, both with cathedral ceilings. A beautiful foyer, powder room, mudroom, pantry, and large office complete this level. There are hardwoods, custom trim and window treatments, new paint, crown molding, and modern black plumbing fixtures accenting the first floor. Accessible from both the hall and the kitchen area, the covered porch provides a comfortable retreat overlooking the manicured lawn with sprinkler system, outdoor fireplace with seating area, hot tub, and inviting heated pool. Accessible by two staircases, the second floor features five bedrooms, including the primary bedroom with en suite bath, double vanities and closets plus four additional bedrooms which share two full baths, and conveniently located upper floor laundry room. Descend to the newly painted finished lower level featuring the tasteful and well-appointed 8 seat granite bar, with everything you need for a large party or an intimate gathering: bar fridge, wine fridge, ice maker, sink, microwave, and convenient dishwasher. A bedroom and full bath along with a seating area with gas fireplace make this a perfect getaway for a guest or someone preferring their own space. There is room for a pool table and a game area, as well as ample storage and a theater sound system. If you require more storage, use the stand-up attic or shed out back! Please review the many inclusions and updates listed in the documents regarding the listing, as there are simply too many to list here. This is one of Delaware Countyâs most desirable neighborhoods and absolutely one of Garnet Valleyâs finest! Come see this one ASAP!
Courtesy: BHHS Fox & Roach-Kennett Sq, (610) 444-9090
View additional infoNEW ROOF & NEW SEPTIC!! Welcome to the Edgeworth House. The datestone of this historic property is 1738 and the house was the second homestead built by the Brinton family between Dilworthtown and the Brandywine River. On September 11, 1777 it would have been in the path of the Battle of the Brandywine, where Cornwallisâ Troops attacked George Washington and the Continental Troops from the North. The property sits on 3 acres, with lovely gardens and backs on to a scenic valley. The old section of the house still has its 8 over 12 windows and broad plank floors, while the newer sections have been artfully done. The house has almost 5000 sqft and has been designed for entertaining. The kitchen is the center of the house and has a two-story bank of windows and beautifully hand painted cabinets. The living room is a wide-open space with a working fireplace and French doors to the side patio. The original front dining room has hardwood floors and a corner fireplace. The adjacent ancient study has built-in shelves. The family room off the kitchen has both work and play areas, including an outdoor exit to the pool. The primary bedroom suite upstairs was built in 1950 and has a bedroom dressing area and private bath. The old section of the house has two bedrooms, one with a fireplace, and a shared bath. There is a 4th bedroom which looks out over the kitchen. The 3rd floor has one large open bedroom â playroom and its own bath. Going downstairs, the basement has a private office and laundry room and open storage area. Outside there is a large English-Style bank barn which has three levels and is sound. The top level is for loading hay and storing equipment, while the middle level is spacious enough to have once served as an indoor basketball court. The lower level is split between pony stalls and a raw storage area. The property is located south of West Chester and above historic Chadds Ford within the Unionville-Chadds Ford School District. There is ready access to local highway corridors of routes 202, 100, 926 and Rt 1, as well as the Philadelphia Airport. It is within commuting distances to West Chester, Exton, Philadelphia and Wilmington. The area is well known for its cultural heritage, including the new Kennett Library, Brandywine River Museum, Longwood Gardens and Winterthur. Local restaurants include Hankâs Place, the Gables, Brandywine Prime, Agave, and it is a quick ride to Kennett Square home of the Mushroom Festival. $1,200,000103 Valleybrook Road Glen Mills, PA 19342
Courtesy: Long & Foster Real Estate, Inc., (610) 225-7440
View additional infoUnique updated two-bedroom farmhouse with loft on beautiful 13 + acres. Beautiful Park like setting with water views. First floor offers bright and sunny living and dining room, kitchen and half bath. Second floor offers two full bedrooms with loft and full bath. Basement has laundry with outside exit. Additional building on property offers storage. Yard is fenced and there is plenty of parking. Property has potential to be divided with bridge crossing the creek. Call for more information. Close to tax free shopping and I-95 for easy access to Phila and Delaware.
Courtesy: RE/MAX Associates-Hockessin, (302) 234-3800
View additional infoDiscover the joys of ownership with this charming 2-bedroom home in a picturesque park setting! Now available 2 bedroom 1 bath home, one floor living in the popular Community of Winterset Farms. The home was updated by the last owner, and just needs a little freshening. Just over the PA line in Delaware, close to tax free shopping, amazing restaurants, public transportation. Common area maintenance, playgrounds, snow removal, water, sewer and basic cable, are all included in the monthly home site rent. Great alternative to renting an apartment. Why rent when you can own your own home! Call now to make this cozy home yours and enjoy the freedom of homeownership!
Courtesy: Ai Brokers LLC
View additional infoMake this fabulous 4 beds, 3 full and 3 half baths ranch home in Concord Twp your own! This house features a large house plan with approximately 5,798 square feet of living space. Features include beautiful bay windows to sit on while enjoying the view outside and huge windows throughout letting natural light and the sun in! A living room and family room with fireplaces, a kitchen with built-in woodgrain cabinets, a center island, appliances, and a breakfast bar overlooking the dining area. Back door leads you to your spacious fenced backyard that is great for entertaining & play areas! The storage shed in the backyard is perfect for all your extra storing needs! Ready for you to put your personal touches on this home! TONS of potential! Being sold AS IS, WHERE IS, Buyer is responsible for all inspections. All information & property details set forth in this listing, including all utilities & all room dimensions, are approximate, are deemed reliable but not guaranteed, & should be independently verified if any person intends to engage in a transaction based upon it. Seller/current owner does not represent &/or guarantee that all property information and details have been provided in this MLS listing. $109,900311 Delta Rd Wilmington, DE 19810
Courtesy: RE/MAX Town & Country, (610) 675-7100
View additional info
Courtesy: RE/MAX Associates-Wilmington, (302) 477-3900
View additional infoDon't miss this spectacular 3 bedroom end unit townhome in this awesome community of Village of Brandywine! This home has it all with a wonderful open floor plan beginning with the two-story open foyer with hardwood floors, plantation shutters on the windows, two-story open Living Room with Fireplace and Dining Room with views of the Loft above, huge eat-in Kitchen with stainless appliances, refrigerator, built-in microwave, dishwasher, disposal, pass through window, extra custom built-in cabinets, pantry closet,double sinks, electric range and center island and convenient Powder Room with pedestal sink! There is access from Sun Room area off the Living Room to the raised deck with stairs to the yard. The Main Bedroom Suite is amazing with crown molding, huge walk-in closet and large full bathroom with double sinks, double shower and beautiful ceramic tile. The second level has a grand Loft area which would be perfect for an office or hobby area. There are two spacious bedrooms, full ceramic tiled bathroom and another extra bonus room which has built-ins and a fabulous laundry area with washer and dryer included! The lower level is finished with a gigantic Recreation Room, Exercise Area, workshop and utility area and a separate room with an egress window to the exterior. There are tinted windows in the sunroom and the window over the front door. This community is the BEST when it comes to every aspect of 55+ living including a walking path, club house, easy access to Concord Pike, all the restaurants you can imagine, shopping galore and most importantly, you can walk to the adjoining shopping center including Trader Joes, Target, Lowe's, Movie Theater and much much more! Come and join the fun with this great group of people with all kinds of activities.....you will be so glad that you did!
Courtesy: Keller Williams Realty Wilmington, (302) 299-1100
View additional infoLook no further! Affordable living in North Wilmington! More to come, but the video walkthrough is online. You just have to search online for the address. $764,99016 Rose Hill Way Aston, PA 19017
Courtesy: D.R. Horton Realty of Pennsylvania, (856) 230-3005
View additional infoFINISHED BASEMENT + DECK ALL INCLUDED! Introducing the newest opportunity to purchase a brand new home in the coveted Garnet Valley School District! Rose Hill is a discreet community offering 33 luxury carriage homes. The popular Crofton II floor plan features over 3,100 square feet of living space! Highlights of the home include a finished basement recreation room, wraparound composite deck, four bedrooms, second floor laundry room, loft space, and so much more! Our all-in pricing means your home is truly move-in ready with thought out details like LED lighting throughout and smart home technology. Situated in Chester Heights, with easy access to I-95, it makes travelling to places like Philadelphia and Wilmington a breeze! For commuters, Septa Train Station is only about a six minute drive. Wegman's, COSTCO, and Target are just some of the convenient stores found just minutes from the community. Come see what awaits you at Rose Hill by D.R. Horton! These homes will not last long! *Photos representative of plan only and may vary as built. $768,99018 Rose Hill Way Aston, PA 19017
Courtesy: D.R. Horton Realty of Pennsylvania, (856) 230-3005
View additional infoGARNET VALLEY SCHOOL DISTRICT! Introducing the newest opportunity to purchase a brand new home in the coveted Garnet Valley School District! Rose Hill is a discreet community offering 33 luxury carriage homes. The popular Crofton II floor plan features over 3,100 square feet of living space! Highlights of the home include a finished basement recreation room, wraparound composite deck, four bedrooms, second floor laundry room, loft space, and so much more! Our all-in pricing means your home is truly move-in ready with thought out details like LED lighting throughout and smart home technology. Situated in Chester Heights, with easy access to I-95, it makes travelling to places like Philadelphia and Wilmington a breeze! For commuters, Septa Train Station is only about a six minute drive. Wegman's, COSTCO, and Target are just some of the convenient stores found just minutes from the community. Come see what awaits you at Rose Hill by D.R. Horton! These homes will not last long! *Photos representative of plan only and may vary as built. Open House: Sunday, 4/28 1:00-3:00PM
Courtesy: Compass, (302) 202-9855
View additional infoREDUCTION Open House Sun, April 28 rom 1 - 3. Welcome to this elegant Toll Brothers estate home, ideally situated for convenient access to shopping, Philadelphia, and the airport. As you enter, you are greeted by a grand 2-story foyer with a sweeping curved staircase, setting the tone for the sophisticated charm that awaits. The formal living and dining rooms provide an exquisite backdrop for entertaining, while the family room boasts a cozy fireplace and abundant natural light, seamlessly flowing into the gourmet kitchen. The kitchen is a chef's dream, featuring 42" cabinets, granite countertops, and a center island. French doors beckon you to the fabulous patio and the inviting pool, creating the perfect setting for summer gatherings. Upstairs, the master suite is a luxurious retreat, offering a sitting room, an expansive 21' by 10' walk-in closet, and a spa-like bath with a Jacuzzi garden tub. A princess suite and two additional bedrooms connected by a Jack and Jill bath complete the second floor. The fully finished basement provides even more living space, including a full bath and versatile office/study/workroom areas, awaiting your personal touch to make it your own. Home Sold in 'As Is'. Condition. Don't miss the opportunity to make this impressive property your own and enjoy the lifestyle it offers! $1,249,00017 Lenfant Court Glen Mills, PA 19342Open House: Saturday, 4/27 12:00-2:00PM
Courtesy: EXP Realty, LLC, (888) 397-7352
View additional infoWelcome to the expanded Chelsea model at 17 L'enfant Court in desirable Tall Trees at Thornbury. A circular walkway finished with custom paver stones & lavish landscaping awaits you as you enter the main doorway into your grandiose two story foyer complete with a turned staircase and upgraded wrought iron spindles. The main level is finished with hard wood flooring through out. 3-piece crown molding & wainscoting can be found in the foyer, living and dining areas. An office/den/bonus room along with two light filled solariums can also be found on this floor. The gourmet kitchen offers GE low profile stainless steel appliances that includes a double wall oven & an oversized center island w/ built in gas range, granite countertops, custom cabinets & neutral stone tile back splash. French doors in the solarium lead to a beautiful oversized trex deck that showcases the rolling hills, trees and gorgeous views of the neighborhood complete with a sunset. Other features that can be found on the main floor include gas fireplace located in the great room, a paradigm surround sound speaker system, laundry room and a 2nd staircase in the kitchen that leads to the upper level. A tray ceiling welcomes you into the primary suite along with double walk-in closets, a sitting/dressing area and an en-suite bathroom featuring pocket doors, a soaking tub, dual shower head shower stall and two sink vanities. The upper level also consists of 3 additional spacious bedrooms...one bedroom has its very own en-suite bath and the other bedrooms shares a Jack and Jill style bath. An additional 2000 sq ft can be found in the fully finished walkout basement/lower level equipped with a 5th bed, full bath and a sound proof room perfect for music (this room can also be used as a 6th bedroom). Tons of storage and extra living space can also be found on this level. Features worth mentioning: upgraded "fine art" lighting, oversized entryway door with beveled glass, new windows throughout, new exterior hardy plank siding, 3 zoned HVAC, two 200 AMP breaker panels, custom cordless window shades, a freshly sealed oversized driveway, low taxes, West Chester School district and a 3 car garage featuring 8x8 garage doors. This home is a MUST SEE..situated on a premium lot in a cul-de-sac location with community walking trails. This is luxury living at its finest. *Professional Photos & video will be available Tuesday 2/27. $1,750,000115 Bullock Road Chadds Ford, PA 19317
Courtesy: BHHS Fox & Roach-Chadds Ford, (610) 388-3700
View additional infoWelcome to this stunning & open Brad Bernstein designed Contemporary 5 bedroom 5.1 baths home located on a premium & secluded 2 acre lot with spectacular views in the heart of Chadds Ford. The entrance Foyer is stunning with gleaming refinished Hardwood Flooring running throughout the main level. The Great Room has a Floor-to-Ceiling Stone fireplace, vaulted ceilings & large sky windows allowing plenty of natural light & warmth to flow throughout. The Custom kitchen has oak cabinetry, state of the art stainless steel appliances & granite countertops. The Elegant dining room is well appointed and overlooks a large expanded deck with magnificent views of lush open space. Hardwood flooring continues upstairs and into the Master Suite. A large wall of windows allow for natural light and an impressive view to start your day. The Master Bedroom also includes Two Master Bath suites. The walkout Lower Level is open and large with imported tiles throughout. Located in the Unionville Chadds Ford School District. Make this one of kind private retreat your home.
Courtesy: Patterson-Schwartz - Greenville, 3024294500
View additional infoWelcome to 218 Stone Crop Road, located on just over ¼ of an acre in beautiful Northminster. This two-story Colonial is situated towards the end of a quiet cul-de-sac, with a beautifully maintained yard and newer siding. The interior features original hardwood floors and an abundance of natural light throughout. The family room has a wood-burning fireplace and glass sliding doors that lead to a freshly painted screened porch and yard that backs up to fields and church grounds. The first floor has spacious rooms, a first-floor laundry, and a powder room. There are four spacious bedrooms at the second floor, as well as a sewing room, full hall bath, and an ensuite primary bath and dressing area with built-in dressing table. The systems are well-maintained with newer AC and heating systems. A two-car garage and long driveway provide lots of off-street parking. A great find in a very desirable location, and perfect for your buyers to put their own personal touch! How may I help you?Get property information, schedule a showing or find an agent |
|||||||||||||||||||||||||||||||||||||||||||||||||||||||||||||||||
Copyright © Metropolitan Regional Information Systems, Inc.


