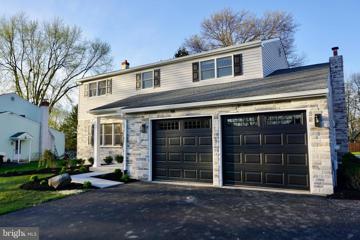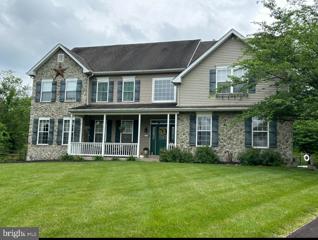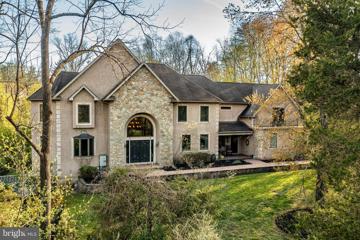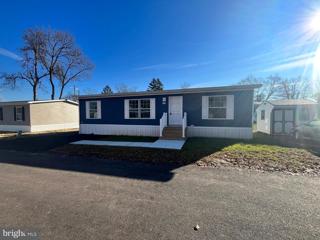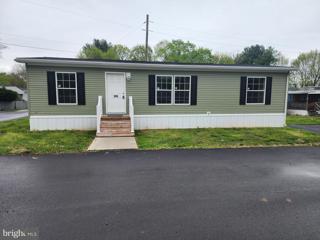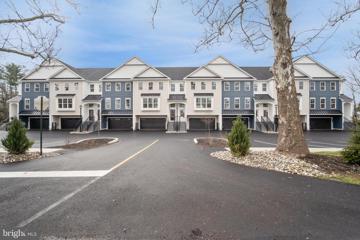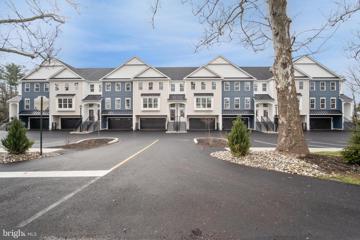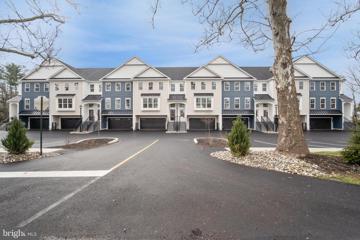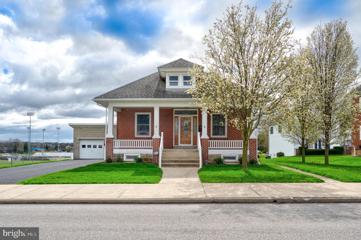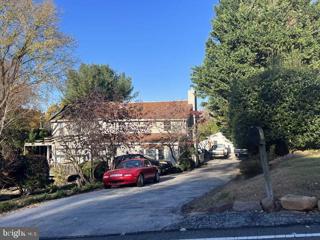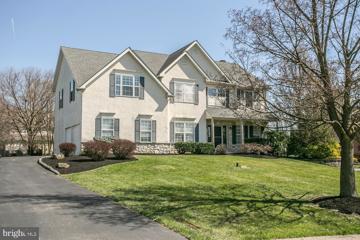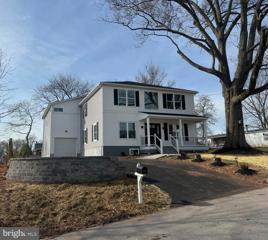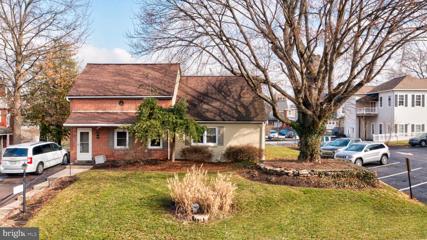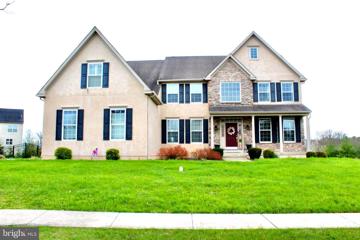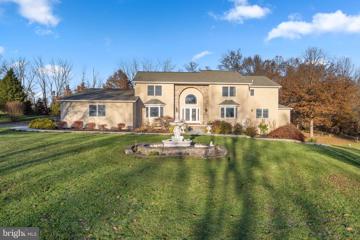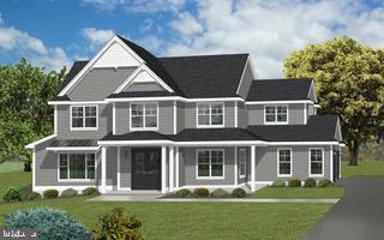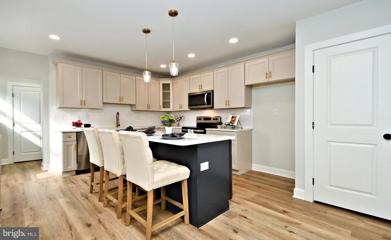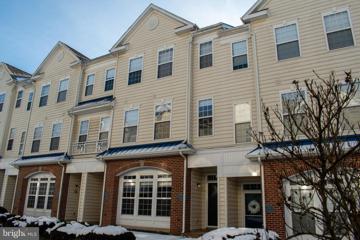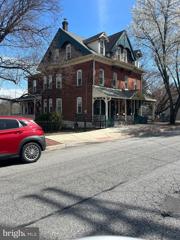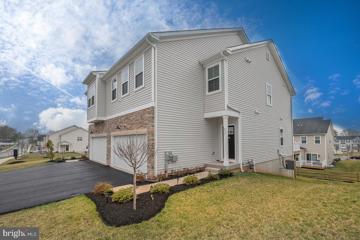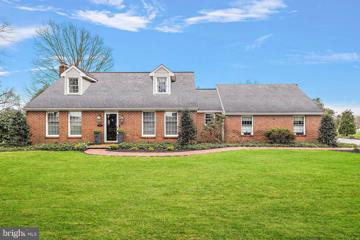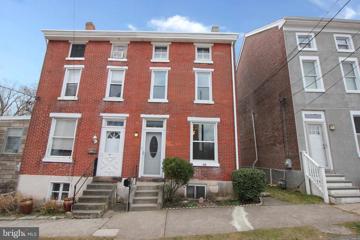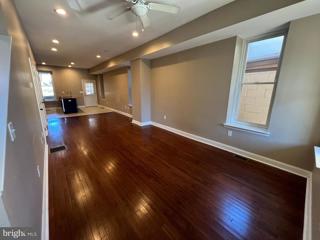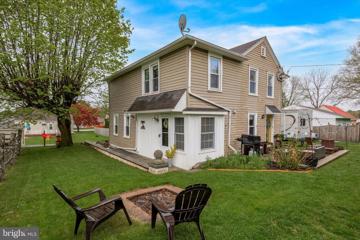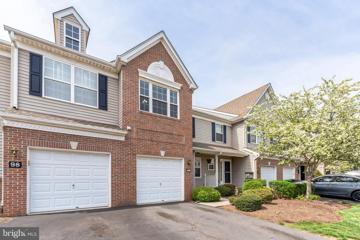 |  |
|
Collegeville PA Real Estate & Homes for SaleWe were unable to find listings in Collegeville, PA
Showing Homes Nearby Collegeville, PA
Open House: Saturday, 4/20 12:00-3:00PM
Courtesy: Realty One Group Restore - Collegeville, (215) 828-5330
View additional infoWelcome to 3119 Walker Lane, where every detail whispers luxury. This meticulously renovated colonial beckons with its freshly masoned facade, fenced backyard, and pristine concrete features. Step inside to discover a haven of comfort and style, boasting new mechanical, electrical, and plumbing systems, along with a tankless hot water heater for ultimate convenience. Indulge your senses in the open-concept living space, adorned with wide plank floors and a beautiful kitchen flaunting GE appliances and a striking waterfall island. Your furry family members will adore the included dog wash, while you'll relish the spa-like retreat of the primary bathroom's 40 sf step-in shower. Plus, with a second-story laundry, the chores become a breeze. And don't forget the basement - a versatile den awaiting your personal touch. Make this your forever home today! MORE PHOTOS TO COME ON THURSDAY $799,9994 Tara Drive Royersford, PA 19468
Courtesy: Bonaventure Realty, (610) 409-9200
View additional infoLooking for a home in the award-winning Spring-Ford School District at the end of a cul-de-sac? How about a property on almost an acre in Upper Providence Township with an in-ground pool? But wait, it gets betterâ¦have you been searching for a property with a 2-car oversized detached garage, in addition to a 2-car attached side entry garage? If these are the amenities youâve been looking for, donât delayâ¦set up your appointment to tour 4 Tara Drive today. As you enter the cul-de-sac, youâll drive up the extended driveway with plenty of added parking for family and guests. Step onto the large front porch, perfect for enjoying your morning coffee. This 3300+ square foot house offers 9-foot 1st-floor ceilings, a large formal living room and dining room with crown molding separated by elegant columns, a powder room, and a two-story family room with a wood-burning fireplace. You are going to love preparing meals in the updated kitchen, offering plenty of white cabinetry, black quartzite countertops, a brand new dishwasher, microwave, gas cooking, tile backsplash, a rolling Island, pantry, and a built-in desk perfect for homework or working on bills. This home offers a private 1st-floor office/den, which can easily be used as a 1st-floor bedroom. The mudroom has hookups for a laundry room with gas, a coat closet, and plenty of cabinets to store pool towels and bathing suits. Currently not used as a laundry room, but an option if you prefer a 1st-floor laundry room. Convenient access from the mudroom to an enormous partially covered deck surrounding a private fenced-in oasis that will make you feel as though you are on vacation. Youâll love summer gatherings in your in-ground swimming pool. For your convenience, the sellers replaced the pool filter two years ago, and the liner is three years old. Youâll love the pool house that covers the mechanicals. The detached garage is 30'x30' with two 12âx12â garage doors, electric openers, and a 14' ceiling; commercial trucks and small RVs fit easily. The shed in the outer perimeter of the backyard needs repair; it can stay, or the Seller will remove it before settlement. The home's upper level has three generously sized bedrooms and a hall bath. The catwalk on the 2nd level overlooks the family room and leads to the ownerâs suite. The ownerâs suite has his and her walk-in closets, a spacious ownerâs bath with a two-person jacuzzi, a stand-up shower, and a laundry room (formerly a large walk-in closet) with a deck that overlooks the pool area (clothesline from the 2nd level deck to the pool house if you prefer to air dry your laundry). The large oversized basement is the length of the 1st floor and is just waiting for your finishing touches if you desire additional space. Additional amenities include 2-zone HVAC (replaced in 2019), a whole house fan, newer flooring throughout most of the 1st and 2nd floor, two hose bibs; one by the driveway and one on the opposite side of the house, and the downspouts are piped underground away from the house. This location is private, with no throughway traffic or homeownersâ association, yet offers easy access to Route 422, shopping and restaurants at Providence Town Center, and is close to the Spring-Ford schools. Sellers will have a new roof installed prior to settlement.
Courtesy: RE/MAX 440 - Skippack, (610) 584-1160
View additional infoWelcome to this magnificent home nestled in the heart of Worcester set upon a sprawling treed 5 acre lot. Experience the scenic driveway with a babbling brook, stream, and your own private bridge to a slice of paradise. Situated in the prestigious Methacton school district and just around the corner from 2 local Golf courses, Evansburg State Park, and the quaint town of Skippack where convenience meets tranquility at your doorstep. This stately residence boasts breathtaking views and impeccable craftsmanship. With 4 bedrooms on the second floor and a 5th bedroom on the main level, along with 3 full baths, 2 powder rooms and a first floor home office, every detail has been perfectly planned. Entry from the double exterior doors into the impressive 18 x 17, 2 story Grand foyer with a huge circle top window that offers stunning views of the property and the interior of the house from the 2nd floor circular staircase. Completely custom built home offers an entertaining floor plan with an open concept starting with the fabulous 2 story family room has a 2 sided fireplace that is also accessible in the kitchen breakfast room area. This gathering area with 4 huge windows above opens into a lovely sunroom with floor to ceiling casement windows and just beautiful views of the rear garden and patio. The 1st floor has 9 foot ceilings to add to the magnificence of the huge kitchen with not only a large fireside dining and breakfast room but also has a 19 x 16 entry foyer area accessed from the covered cozy front porch with another entrance. Tons of cabinets, Corian countertops, two custom islands, one with the built in gas cooktop, a large wine rack area, double ovens and a double farmhouse sink. The first floor laundry is just off the kitchen and 3 car garage area from the kitchen foyer. The garage is huge with epoxy glitter floors and 3 electric openers, tons of storage areas here. Take the 2nd staircase from the kitchen to the bedroom level and marvel at the huge master Ensuite with a fabulous Tray ceiling, and 2 very large his and hers walking closets. Then check out your private balcony view with sliding doors from your bedroom. If you still need more space, there is a bonus 19 x 8 room that could serve for whatever your imagination can design for an exercise room, another office, nursery or a giant closet. The spa like owner's bath is 16 x 15 with a soaking tub, tons of windows, 2 linen closets, 2 vanities with built ins, a separate commode area and a Walk-in tiled shower to die for. There are 3 additional huge bedrooms on this floor, a large hall bath and the grand view of just about all the inside and outside of this home by walking on the 2nd floor overlook with all the windows here is incredible. There is fabulous storage space and a 1500 sqft finished basement with a powder room and a huge playroom or another office here. This has a sliding door to a Trex deck off this area as well as a second kitchen with an oven and refrigerator. In the rear of the house is a 24 x 36 paver block patio that makes entertaining and outdoor living the perfect finish to this outstanding home. Some special features of this home are custom hardwood flooring, 2 zoned propane heating, a partial stone front with decorative Quoins, a Stone floor to ceiling fireplace, 400 Amp electric, 6 inch baseboards, recessed lights, 2 zoned heating and AC, wired for a generator hookup in the garage and 8 ceiling fans. You are tucked away in a private setting yet just minutes from everything you will need. Less than 20 miles to Philadelphia, so close to all major routes, tons of local shopping, and Premium outlets close by. Experience the best of Worcester/Skippack in this serene yet conveniently located tranquil setting. Enoy your new Home and the nature surrounding you with beautiful grounds and wildlife every day. For Peace of mind the Seller is providing a One Year AHS home warranty at time of closing to the Buyer. Info deemed reliable subject to errors.
Courtesy: ABC Home Realty, LLC, 610-898-3601
View additional infoCome see this amazing manufactured home. Ranch style three bedroom with upgrades in the kitchen itâs built to last. With a laundry room door going to the rear yard you have room for a nice sized deck to enjoy outside space. The home features 2Ã 4 exterior walls and sheetrock throughout the home. The master bedroom is large with an oversized master bath that features a walk in corner shower. Built with the open concept this home has it all. Central air is included along with a one year factory warranty.New 2 car driveway, steps, gutters and a shed all included.
Courtesy: ABC Home Realty, LLC, 610-898-3601
View additional infoWelcome home!! New Limerick Terrace listing. New construction, 3 bedroom, 2 bath ranch home. Corner lot, driveway for off street parking. 8'x8' storage shed included. Why buy pre-owned when you can buy new? Quick possession possible. Open House: Saturday, 4/20 12:00-2:00PM
Courtesy: Long & Foster Real Estate, Inc.
View additional infoWelcome to The Knolls at Skippack â an enclave community with 8 gorgeous townhomes by Marc Salamone Homes. These custom town homes include 3 bedrooms, 2 full bathrooms and 2 half bathrooms. Live in comfort with all the best modern conveniences: upper floor laundry, luxury laminate flooring, quartz counter tops and an abundance of closet and storage space throughout. The home features a huge open kitchen which includes an expansive island and stainless steel appliances. The stylish pendant lighting fixtures above the island offer a warm comfortable glow. Off the kitchen slider door enjoy the 12x24 Trex Deck with privacy walls, perfect for entertaining. Youâll notice the fine attention to detail, convenience and comfort in every corner, from the insulated 2 car garage to the tray ceiling in the master bedroom. Each feature was meticulously selected for a clean, classic look. Just seconds from Skippack village. Enjoy all the shopping, dining and community events this area has to offer in your new home. Open House: Saturday, 4/20 12:00-2:00PM
Courtesy: Long & Foster Real Estate, Inc.
View additional infoWelcome to the Knolls at Skippack â an enclave community with 8 gorgeous townhomes by Marc Salamone Homes. These custom town homes include 3 bedrooms, 2 full bathrooms and 2 half bathrooms. Live in comfort with all the best modern conveniences: upper floor laundry, luxury laminate flooring, quartz counter tops and an abundance of closet and storage space throughout. The home features a huge open kitchen which includes an expansive island and stainless steel appliances. The stylish pendant lighting fixtures above the island offer a warm comfortable glow. Off the kitchen slider door enjoy the 12x24 Trex Deck with privacy walls, perfect for entertaining. Youâll notice the fine attention to detail, convenience and comfort in every corner, from the insulated 2 car garage to the tray ceiling in the master bedroom. Each feature was meticulously selected for a clean, classic look. Just seconds from Skippack village. Enjoy all the shopping, dining and community events this area has to offer in your new home. Open House: Saturday, 4/20 12:00-2:00PM
Courtesy: Long & Foster Real Estate, Inc.
View additional infoWelcome to the Knolls at Skippack â an enclave community with 8 gorgeous townhomes by Marc Salamone Homes. These custom town homes include 3 bedrooms, 2 full bathrooms and 2 half bathrooms. Live in comfort with all the best modern conveniences: upper floor laundry, luxury laminate flooring, quartz counter tops and an abundance of closet and storage space throughout. The home features a huge open kitchen which includes an expansive island and stainless steel appliances. The stylish pendant lighting fixtures above the island offer a warm comfortable glow. Off the kitchen slider door enjoy the 12x24 Trex Deck with privacy walls, perfect for entertaining. Youâll notice the fine attention to detail, convenience and comfort in every corner, from the insulated 2 car garage to the tray ceiling in the master bedroom. Each feature was meticulously selected for a clean, classic look. Just seconds from Skippack village. Enjoy all the shopping, dining and community events this area has to offer in your new home. Open House: Saturday, 4/20 1:00-3:00PM
Courtesy: Coldwell Banker Hearthside Realtors-Collegeville, (610) 489-7700
View additional infoIs it the morning's sunrise at 616 Washington Street upon your cherished Four Seasons room while waking to a cup of coffee or is it the day's end at sunset from the quaint classic All American Front Porch Swing that bring serenity to your life? The answer to the riddle is fulfilled within the word HOME! So many years of Love and Happiness are embedded in the walls of this Brick Craftsman Style Home with an oversized two car block garage at the crest of Spring-Ford's Campus on Washington Street in Royersford. you can appreciate the nostalgia of the marching band playing in the distance, the lights shining on the field, your local sports team lining up for another winning season, and all this from view points off the rear of your Future Home! Value the continuous expansion of the recreational fields adjacent to your property for games and activities during family functions. Love the walkability of Royersford Boro Living and enjoy the daily neighborly walk by while relaxing on your front porch. Entering through the upgraded modern doorway with ample natural light beaming in, you find comfort in the primary hosting space as the expansive living room/dining room combo takes shape within your vision of the future. The original hardwoods are hiding and just waiting for their opportunity shine while currently resting under the comfortable carpeting throughout. Note the restored deep and defined trim work in the home as well. A bright and refreshed eat-in kitchen resides on the rear of the home with a perfect table space under the rear window waiting for the morning's sun. Off the kitchen is the featured Four Season space with panoramic views, propane fireplace heat, direct walk down access to the offset rear patio for grilling, and side access for guests. The main floor continues in providing two spacious entry level bedrooms, which also capture great natural light, are carpeted over the hardwoods and have ceiling fan fixtures. The full bathroom with tub shower, upgraded vanity top, and cast iron baseboard is situated between the two main floor bedrooms. Upstairs you will find the value add opportunity in home by taking this substantial large second floor, whole length bedroom and creating the primary suite of your dreams or maybe even something more. So many creative visions for this finished but opportune space. The basement is perfect for workshop space with Bilco access on the rear patio, allowing convenient access to existing mechanicals with options for future infrastructure, and does have a Pittsburg potty down below as well. A truly solid two car oversized block garage greets you daily as you pull home from a day's work and with side door access to the patio. You can seamlessly transition back home through the rear oasis Four Seasons room. A large shed on the rear corner of the property provides overflow storage for your lawn equipment away from your garage workshop. All of this so conveniently located moments to Rt's 422, 724, 23. Walkable to everything Royersford, from the trailhead on the river front, to the famous breakfast spots, to new redevelopment/revitalization coming. Will you be the lucky one that will continue the tradition of love, happiness, and so much more? Destiny will find you this coming week, call today! $330,000207 Vaughn Road Royersford, PA 19468
Courtesy: Genstone Realty, (484) 460-1545
View additional infoThis is an AUCTION property and not able to be toured. Please do NOT approach the occupants. This is a charming property offering over 2000 square feet of living space in a location that combines suburban tranquility with the convenience of downtown proximity. This home, appearing in average condition from the outside, stands in the highly sought-after Spring-Ford School District, making it an ideal choice for families. While the interior remains a canvas ready for your personal touch, the exterior exudes a welcoming ambiance. Its proximity to the vibrant heart of Royersford means dining, shopping, and entertainment are just a stone's throw away, yet its peaceful neighborhood setting ensures a serene living experience. This property is a perfect opportunity for those looking to infuse their style into a spacious home while enjoying the benefits of a friendly, connected community.
Courtesy: Coldwell Banker Realty, (215) 641-2727
View additional infoWelcome to 3009 Penn View Lane - a traditional center hall colonial sited on just under 1/2 acres in Providence Crossing. This 4 bedroom and 2.5 bath home offers 3000+ square feet of living space with an additional 900 square feet of finished space in the basement. The first floor layout has a spacious entry foyer with dining room to the left and living room to the right. Down the center hall you have a 1/2 bath and coat closet, and across the back of the house, you will find the large eat-in kitchen which is open to the family room. The kitchen has a center island, abundant counter tops and cabinets, gas stove and built-in microwave, s/s refrigerator, a full pantry, and sliding doors that lead to the patio out back. Off the kitchen is the mud room with coat closet that leads to the 2-car garage and the laundry room. The family room has a gas fireplace and is also open to the living room, giving the home an open flow which is ideal for entertaining as well as everyday living. Upstairs you will find the expansive primary bedroom suite with sitting room, 2 walk-in closets as well as a third closet, and an en-suite bathroom. The bathroom has dual vanity sinks, shower stall and a jacuzzi tub. There are three additional bedrooms on this level, each nicely sized with good closet space, and a common hall 3-piece ceramic tile bath, and linen closet. But that is not all. The lower level is finished with a full wet bar, living area with fireplace, an office, a workout room, a cedar closet, and there are still 2 large unfinished areas for storage. Outside you will find a level back yard with plenty of room to play as well as a shed for additional storage. And the patio off the kitchen is an ideal spot to grill or just sit and relax. This home has a newer roof and HVAC and is just waiting for your finishing touches to make it your own. $695,000229 Gay Street Royersford, PA 19468Open House: Sunday, 4/21 12:00-2:30PM
Courtesy: Keller Williams Realty Group, (610) 792-5900
View additional infoNew Construction that has transformed this previously 900 ft.² home into a 3000+ ft.² retreat; includes from ground up: framework, plumbing, wiring, studs, new windows walls, roof, heating, cooling, the whole infrastructure; the works! High ceilings. 4 bedrooms plus a loft room w/ closet area to make a potential fifth bedroom or office space.. Nice size rooms. Nice large windows (panoramic view on 2nd floor) 3 full bathrooms (2 on second floor, 1 on the 1st floor. All bath areas are LED lit in the shower cubby sections, rain shower fixtures) . The master bedroom with its own private balcony, has two master walk in closets and a master bathroom. It has âhis and herâ sinks with illuminated mirrors and cabinets and hidden toilet water stall. Get ready to escape into serenity with a luxurious soak tub and or the additional rain shower.. Enjoy 2nd floor laundry with new top line appliances and utility laundry sink/ tub wash area. There is plenty of storage everywhere. The home is a smart home ( with a Smart Panel closet on the 2nd floor) The system in place is for mobile, tv and internet access to each room with smart heating thermostats to hook up wirelessly. Lets go down to the first floor. Enjoy open space living with a modern kitchen, granite countertops, counter Island, food preparation sink designations, wine bottle station and wine cooler, side pantry, and under cabinet lighting. Donât forget the large deck topped with a pergola that leads out from the kitchen. The kitchen sections off a dining area as well. Then you can step right over to your double sized family/ living area where you can step down a few stairs to your huge 3/4 car garage with your own EV Electric vehicle charging station area and or space large enough to do additional entertaining / man cave. You have an additional lot in the back which can be opened up to a second driveway for additional parking. Walking up to the front, you have a nice private driveway (fenced in) and covered porch. Walk down to the finished basement with 2 large spaces for more entertainment. Egressed Windows brighten up the space.. Modern electric pump technology heating and cooling system. Heating and Cooling have 2 zones. (Basement and first floor is one, and the 2nd floor has its own). 2 Sump pump systems in basement with outside drainage system surrounding home. (All in the beautiful and desirable Spring ford school district) Come and check out this newly constructed home before itâs gone!! $413,00010 N 5TH Avenue Royersford, PA 19468
Courtesy: Coldwell Banker Hearthside Realtors-Collegeville
View additional infoLet your imagination run when converting this commercial Cape back to its original residential use. The options of making this a 3 or 4 bedroom home could be converting the 2nd floor space into two seperate rooms with a common full bathroom and converting the rear space of the 1st floor into 2 bedrooms and a common bathroom. Or if you would like to make the 2nd floor the owners oasis, with a large bedroom, possible large walk in closet off of the adjoining bathroom, and utilizing the loft as its own private oasis for the owner. There is also another possibility to utilize the 1st floor as a two bedroom, 1 ½ bathroom dwelling with the potential of an income property on the second floor, by equipping it with a kitchenette. The possibilities are numerous, let your imagination guide you as this property has many options as a Diverse Spectrum of By Right Real Estate at 10 N. 5th Ave, Royersford Borough, Spring-Ford Schools. Zoned O/R-Office Residential, this long standing local call center transitions to the next steps of life and opens doors for a new investment vision to be introduced into this thriving progressive community. This 2700SqFt, once single family residential dwelling, now office, offers a traditional but adapted main floor footprint for the existing business use that can easily re-situate into residential options on each floor (duplexed) or find value for your business by having an income producing unit above. $1,125,000110 Turnberry Drive Royersford, PA 19468
Courtesy: Domain Real Estate Group, LLC, (215) 473-1800
View additional infoWelcome to 4,793 sq feet of Luxury Living!! This EXQUISITE 5 bedroom Colonial is in the highly sought-after Country Club Estates community, in the award winning Spring-Ford School District. The gorgeous first floor offers a stunning open floor plan ideal for entertaining which includes hardwood floors, 2 story foyer, 2 story family room w/ gas fireplace and a wall of windows that opens to the beautifully upgraded kitchen & breakfast room w/sliding glass door to deck. Completing the first floor is the elegant dining room & formal living room, office/study, half bath, laundry room and a T-split staircase. The upper level boasts 5 bedrooms including a luxury master suite with a custom walk-in closet with two additional closets with custom shelving, vaulted ceilings and a luxury master bath. The walk-out finished daylight basement is an entertainerâs dream! Enormous entertaining area, custom built bar area, half bath & storage galore. The walkout basement leads to an amazing outdoor oasis, 3 year old heated in-ground saltwater pool with a rock waterfall and stamped concrete decking. Spend your days and nights under the custom built pergola listening to the birds or staring at the stars. Stately black aluminum fencing completes the backyard for your dogs to play. A 3 car garage, large driveway, and professionally manicured landscaping completes this executive style home. This home checks off all the boxes! Schedule your showing and make your offer today! $1,285,0003461 Ernest Lane Collegeville, PA 19426
Courtesy: Keller Williams Realty Devon-Wayne, (610) 647-8300
View additional infoLooking for a home with more space for your entire family to enjoy? What if it was in a desirable neighborhood just minutes from all the shops and restaurants that Skippack has to offer? Look no further than 3461 Ernest Lane, a beautiful home in a quiet neighborhood that sits on 4.8 green acres (2 of those acres are fully wooded- so no maintenance !) . Walking into this 8,000 sq ft home you immediately are greeted by the custom floating staircase in a grand entry foyer and you realize you are in for a treat! The kitchen is brand new with quartz countertops, all new stainless steel appliances, large island for entertaining and eat in kitchen with ample lighting and views of the backyard gardens. The first floor also features a large sunroom, TWO HOME OFFICES and the first of TWO PRIMARY SUITES. The first floor primary features two walk in closets with custom built ins and an en suite bathroom that was updated in 2022. The trex deck is an entertainers dream with enough space for your holiday parties and has a view of the private grounds that is like living in a resort. The second floor features 5 large bedrooms- one of which is a second primary suites and includes a large trex deck that is perfect for your morning coffee! The 2,000 sq ft walk out basement features a kitchenette, bathroom, storage and enough space for a pool table, air hockey and a theatre room! Stucco was recently inspected and fully remediated. The home was custom built by the current owners but was renovated recently with hardwood floors (2021), kitchen (2021), three zone HVAC and water heater (2019), water purification system. Schedule your tour today!
Courtesy: Realty One Group Exclusive, (484) 975-6400
View additional infoWelcome to your custom dream home on a peaceful wooded lot within the prestigious Spring-Ford school system and Limerick Twp. Location, location, location. Mere minutes drive to Route 422 and surrounded by great shopping, restaurants and convenience. Custom crafted with precision and elegance this builder offers your choice of styles, floor plans and design. Home to be constructed by local well established custom home builder. Initial plans are for a 4Bd, 2.5 Ba, approx. 2,800sf home. Photo used is of example of home to be built. Contact listing agent to arrange a meeting with the builder and customize your new exquisite custom home. Choose from many of the builders options and variety of choices on floor plans, upgrades, pricing and timeline for constructing on the lot. Lot is currently a vacant wooded lot at the end of Washington St. Construction expected to start in approx. 30-60 days. Builder can supply examples of nearby recently completed homes. Don't miss this pre-construction opportunity to design and style your dream luxury home from the ground up. Now is that time to make that dream a reality!
Courtesy: Homestarr Realty, (215) 355-5565
View additional infoWelcome to this beautiful move-in ready, 4 bed 2.5 bath home! Huge Price Reduction of nearly $55,000! Nestled in the picturesque section of Royersford, this beautifully renovated home is sure to be your choice! Arrive at the home and check out the Roomy front porch, perfect to enjoy time with family and friends. Inside the home features a great floor plan for the living and dining areas that leads to the heart of the home, The Kitchen! This marvelous kitchen provides Ample cabinets, custom tile backsplash, quartzite counters, stainless steel appliances and more! Truly a cook's delight! Just off of the kitchen, find a convenient half bathroom and the back door leading to the back yard with ample space for all kinds of activities along with a large storage shed! On the 2nd floor find 2 nicely sized bedrooms and a NEW hall bath. One of the bedrooms is your personal suite complete with a private bathroom and tiled shower! On the 3rd floor find 2 more bedrooms! Some Noteworthy features of the property include, New Flooring, Freshly Painted throughout, New Kitchen, New Bathrooms and more! Close to major commuting routes, schools, shopping and restaurants. The Impressive Upgrades, many amenities of this home will make this your home of Choice! Don't Miss this opportunity, Book your appointment today! Open House: Sunday, 4/21 2:00-4:00PM
Courtesy: BHHS Fox & Roach-Collegeville, (610) 831-5300
View additional info**Open House Sunday, April 21st 2 PM - 4 PM** Welcome to 64 Rogerson Ct in the desirable River Walk community of Royersford. This 3 bedroom, 2.5 bathroom home checks all the boxes! Maintenance-free living, a dream kitchen, hardwood floors, a primary suite with vaulted ceilings, a walk-in closet, and a full bathroom, as well as a Pool and Clubhouse. The clubhouse includes a fitness center, business center, bar, and pool hall. Plus, enjoy the convenience of being steps away from the Riverfront Park Trail along the Schuylkill River.
Courtesy: RE/MAX Main Line-Kimberton, (610) 935-3200
View additional infoBeautifully Maintained Victorian Style Twin in Spring Ford SD. This charming 5 bedroom home features central air conditioning, large windows, high ceilings and original pocket doors. The main level features a formal dining room, formal living room, eat-in-kitchen with oak cabinets and for your convenience a main floor laundry and half bath. The living room area has access to a nice side porch. The 2 nd floor has 3 nice size bedrooms and a full bath. The 3rd floor has an additional 2 bedroom. The basement area is very clean, and has a walk out to the rear yard. There is a rear shed for your lawn and grading tools. This property is in the much sought after Spring ford School District and has EZ Schuylkill Trail. Call today for a showing.
Courtesy: Compass RE, (610) 822-3356
View additional infoNew Construction alert! Villages at Spring Hill is a quintessential community nestled within the acclaimed SpringFord school district! A beautiful carriage home, Serena floor-plan, crafted to cater to diverse lifestyles. This elegant home has 3 bedrooms, 2 full baths, 2 half baths, with a finished walkout basement. The main level is a sun-drenched open floor plan, where an inviting great room and snug fireplace lead to a generously appointed kitchen, boasting stainless steel appliances, pristine quartz countertops, and abundant cabinetry. the expansive island serves as a focal point for culinary experiences, casual dining or hosting gatherings. Extend your living space outdoors onto the composite deck with minimal upkeep. Upstairs, you will find the three bedrooms with two full baths and a dedicated laundry room. Primary bedroom boasts and en-suite luxurious bathroom and walk-in closet. The other two bedrooms offer ample space, abundant storage and access to a meticulously appointed hall bathroom. This house has a finished walk-out basement, complete with a second powder room, providing a great space for recreation and work from home office. Embrace an active lifestyle with access to Schuylkill River trail, parks, and scenic vistas. Effortless commuting and convenient proximity to Philadelphia and King of Prussia. Seller's relocation is your opportunity to move into a new construction in a fabulous community! Open House: Sunday, 4/21 1:00-3:00PM
Courtesy: Keller Williams Real Estate -Exton, (610) 363-4300
View additional infoIntroducing 506 S Wall Street, nestled on a sprawling 1+ acre lot in East Pikeland Township. Surrounded by over 60 acres of conserved land, this home offers a picturesque backdrop of rolling fields and the serene beauty of nature. Step inside to discover a home beautifully designed and meticulously cared for by its owners. The foyer leads gracefully into a spacious dining room, perfect for entertaining and family gatherings. Adjacent, a stunning eat-in kitchen awaits, boasting granite countertops, featuring stainless steel top-of-the-line appliances, ample custom cabinetry and counter space, and beautiful barn wood beams. This area was designed with gourmet cooking in mind. Seeking relaxation? The exquisite family room beckons with its vaulted ceiling and custom stone propane fireplace, offering panoramic views of the lush backyard. Need a workspace? The home office boasts custom high-end cabinetry and bookcases for optimal storage. A convenient powder room is located adjacent to the office space. Looking for more living space? Then head over to the living room. This lovely, oversized room is another great space to gather with friends and provides access to one of two charming patio spaces in the back of the home. The spacious primary bedroom awaits upstairs, featuring two closets and an updated ensuite bathroom. Two additional spacious bedrooms, a beautifully updated hall bathroom, and a storage closet round out the second floor. Outdoor enthusiasts will delight in the expansive paver patio off the family room, which features a portico, ideal for alfresco gatherings. An additional patio area off the living room invites relaxation amidst gorgeous landscaping and built-in planting boxes, perfect for cultivating fruits, vegetables, and flowers. Completing this lovely home is a huge unfinished basement offering ample storage and potential for additional living space. Every aspect aspect of this home has been thoughtfully designed from the laundry room to the pretty accents. Lovingly landscaped and maintained, this home is a true treasure for a lucky buyer!
Courtesy: RE/MAX Central - Blue Bell, (215) 643-3200
View additional infoIntroducing a stunning, recently renovated 3-story brick Twin situated in an ideal location, this spacious home boasts five bedrooms, and 2.5 baths, perfect for accommodating a growing family or hosting guests. Step into the heart of the home, where the kitchen shines with modern elegance. Featuring an electric range, meal preparation becomes a joy amidst the sleek, bright white cabinets that offer ample storage space. The luxury vinyl plank flooring enhances the aesthetic appeal while ensuring durability and easy maintenance. As you explore further, discover plush carpeting in the bedrooms, creating cozy retreats for relaxation and rest. Unwind and entertain in the expansive backyard, offering endless possibilities for outdoor activities and gatherings. Additionally, the unfinished basement presents an opportunity for customization, allowing you to tailor the space to your specific needs and preferences. Conveniently located close to amenities, including shops, restaurants, and recreational facilities, this property epitomizes modern living at its finest. Don't miss the chance to make this beautifully rehabbed home your own and experience luxury and comfort in a desirable setting. Book a showing today before this one is gone!
Courtesy: Coldwell Banker Realty, (215) 641-2727
View additional infoWelcome to this charming, spacious 3-bedroom, 1.5-bathroom twin in Spring City that is bursting with potential! Located within the highly sought after Spring-Ford School District, this is a rare opportunity for first time buyers all the way to seasoned investors! Highlights: 3 bedrooms and 1.5 bathrooms provide ample space for comfortable living. Generous sized attic space that could be converted to a nice loft, office space or home gym. Spacious living room and dining area create a perfect setting for gatherings. Fenced-in backyard is ideal for outdoor entertaining, relaxation, or pets. Large unfinished basement that is perfect for storage. Convenient location close to shopping, dining, and major highways makes commuting a breeze. Schedule a private tour or attend one of our open houses as this one wont last long! Open House: Saturday, 4/20 11:00-1:00PM
Courtesy: Keller Williams Real Estate -Exton, (610) 363-4300
View additional infoBeautiful turn-key single family home tucked away on a quiet street in Spring City awaits new owners! With so much character and meticulously maintained, you will want to see this one! Enter the first floor into a beautifully updated foyer and mudroom complete with shiplap, a built-in shoe cubby, and laundry nook. Head into the nicely updated kitchen with stainless steel appliances, shaker cabinets, open shelving, tons of natural light, and hardwood floors. The large living room just around the corner is the perfect space for relaxing or entertaining with neutral paint and hardwood floors. The dining room completes this floor with the continuing hardwood floors, an updated light fixture and entryway to the backyard/patio. On the second floor you will find a sitting area at the top of the stairs and then 3 lovely bedrooms, all with hardwood floors, fresh paint, high baseboards, updated light fixtures and solid wood doors. The addition of HVAC in 2022 makes for comfortable living. The bathroom has tons of natural light, a clean tub/shower combo, and updated floors, toilet, and pedestal sink. Head outside to the amazing yard where the owners have gone to great lengths to make this space inviting and modern. To mention a few are the raised garden beds, patio area off the dining room, 4 car driveway, and fire pit area. In close proximity to major roads and in an award-winning school district too. Call today to tour this beauty in person! $420,000100 Walker Royersford, PA 19468Open House: Saturday, 4/20 12:00-3:00PM
Courtesy: Coldwell Banker Realty, (215) 641-2727
View additional infoWelcome home to 100 Walker Rd, nestled in the highly sought-after Spring Ford School District! This charming townhome boasts 3 bedrooms and 2.5 bathrooms offering the perfect blend of comfort and convenience for modern living. Enjoy a generous floor plan with wood flooring throughout the first level. The living and dining areas seamlessly blend, flooding the space with ample natural light. The open-concept kitchen integrates with the family room. With its pristine white cabinets, sleek granite countertops, breakfast bar and stainless-steel appliances, this gourmet kitchen caters to any culinary enthusiast's needs. The second level has oak hardwood flooring with 3 large bedrooms. Retreat to the luxurious ownerâs suite, featuring a private ensuite bathroom and walk in closet for all your storage needs. The spa-like bathroom features a soaking tub to melt away the stresses of the day, stall shower and double sinks for added convenience. Two additional bedrooms and a hall bathroom offer flexibility for guests, home offices, or hobbies. The laundry room finishes off this floor. Relax and unwind in your retreat to the finished basement, ideal for movie / game nights with friends or family or a private home gym setup. With ample space for everyone, this home is designed to accommodate your lifestyle needs. Outside, the charming deck provides the ideal spot for a barbecue, al-fresco dining or simply soaking up the sunshine in your own private oasis. Enjoy the convenience of a prime location, with easy access to local amenities, shopping, dining, and excellent schools. Don't miss your chance to make this your dream home! Schedule youâre showing today and start envisioning your life at 100 Walker Rd. How may I help you?Get property information, schedule a showing or find an agent |
|||||||||||||||||||||||||||||||||||||||||||||||||||||||||||||||||
Copyright © Metropolitan Regional Information Systems, Inc.


