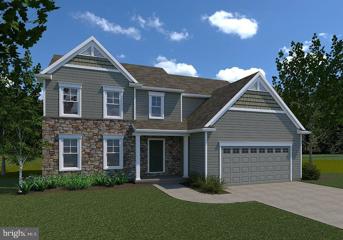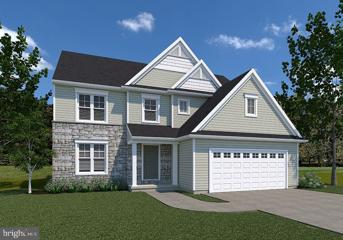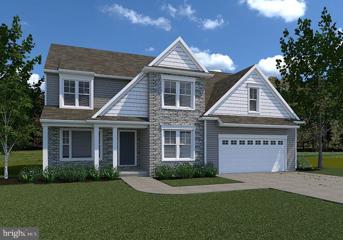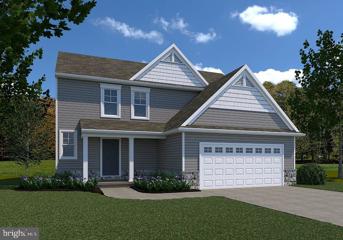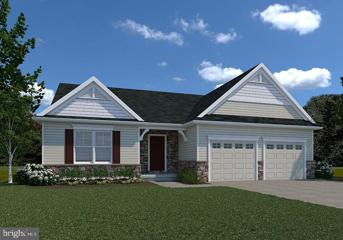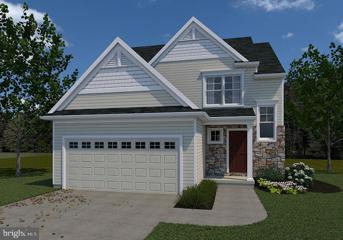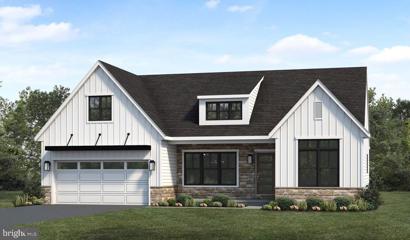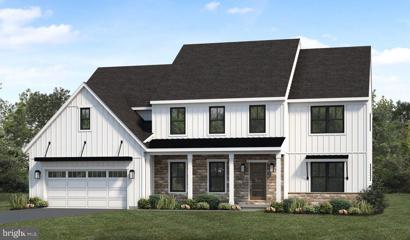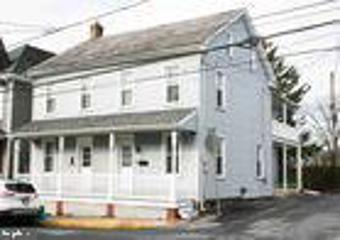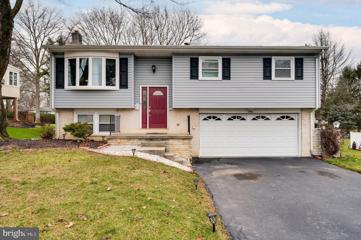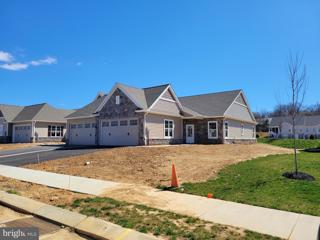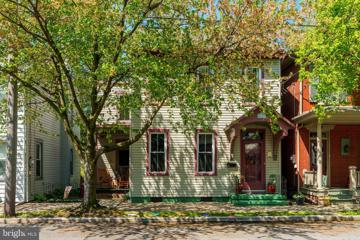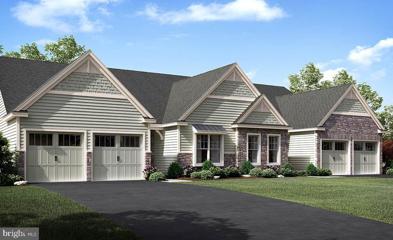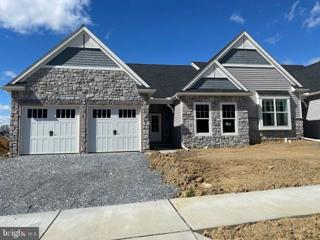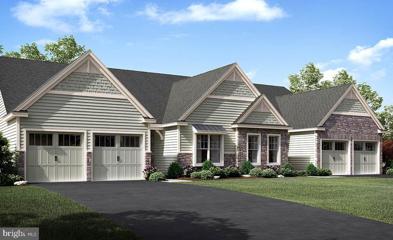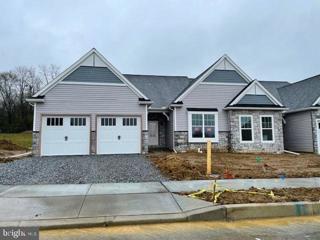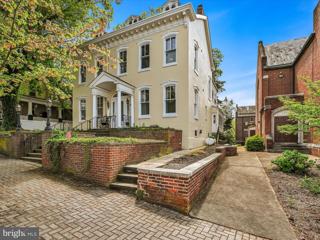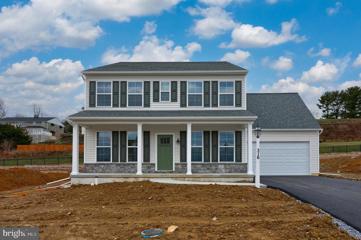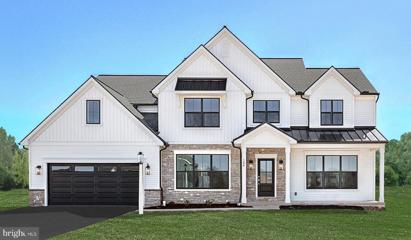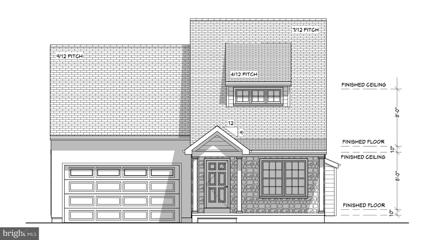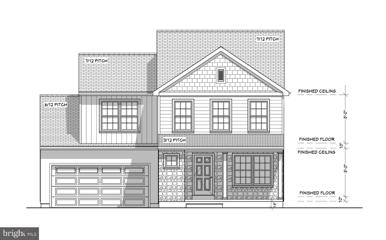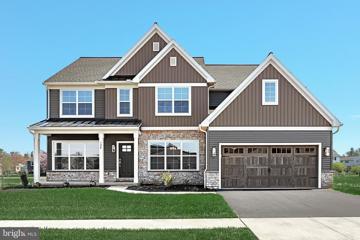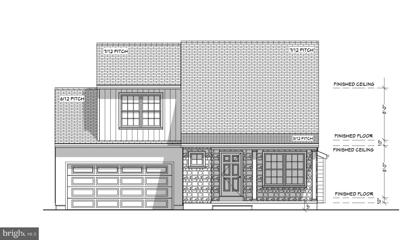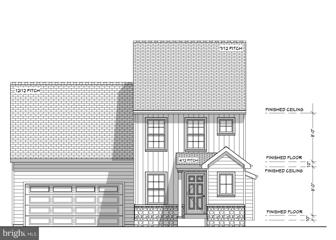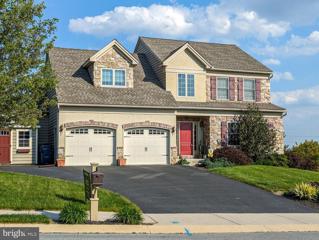 |  |
|
Clay PA Real Estate & Homes for SaleWe were unable to find listings in Clay, PA
Showing Homes Nearby Clay, PA
Courtesy: Coldwell Banker Realty, (717) 735-8400
View additional infoEG Stoltzfus Homes is Proud to Present WARWICK CROSSING, a new home community in Warwick Township! The Ridley is a Two Story Home with 4 Bedrooms, 2 1/2 Baths, Owners Bedroom with Private Bath and Large Walk-in Closet, Open Kitchen with Recessed Panel Cabinets, Breakfast Area, Walk-in Pantry, Dining Room, Open Family Room, 2 Car Garage, and Covered Front Porch. Enjoy a picturesque country atmosphere right in the vibrant, yet quaint town of Lititz, within walking distance to the historical downtown shops, restaurants, parks, and attractions that make Lititz America's Coolest Small Town. *Photos of a similar home shown. Images are for display purposes only. Home to be built.
Courtesy: Coldwell Banker Realty, (717) 735-8400
View additional infoEG Stoltzfus Homes is Proud to Present WARWICK CROSSING, a new home community in Warwick Township! The Danbury is a 2 Story Home with 4 bedrooms, 2 1/2 Half Baths, Owners Bedroom with Private Bath and 2 Walk-in Closets, Open Kitchen with Recessed Panel Cabinets, Large Pantry, Breakfast Area, Formal Dining Room, 2 Car Garage, and a Covered Front Porch. Enjoy a picturesque country atmosphere right in the vibrant, yet quaint town of Lititz, within walking distance to the historical downtown shops, restaurants, parks, and attractions that make Lititz America's Coolest Small Town. *Photos of a similar home shown. Images are for display purposes only. Home to be built.
Courtesy: Coldwell Banker Realty, (717) 735-8400
View additional infoEG Stoltzfus Homes is Proud to Present WARWICK CROSSING, a new home community in Warwick Township! The Cambridge is a 2 Story Home with 4 bedrooms, 2 1/2 Half Baths, Owners Bedroom with Private Bath and Large Walk-in Closet, Open Kitchen with Recessed Panel Cabinets, Open Family Room Looking into Kitchen Area, Formal Dining Room, Study, 2 Car Garage, and a Covered Front Porch. Enjoy a picturesque country atmosphere right in the vibrant, yet quaint town of Lititz, within walking distance to the historical downtown shops, restaurants, parks, and attractions that make Lititz America's Coolest Small Town. *Photos of a similar home shown. Images are for display purposes only. Home to be built.
Courtesy: Coldwell Banker Realty, (717) 735-8400
View additional infoEG Stoltzfus Homes is Proud to Present WARWICK CROSSING, a new home community in Warwick Township! The Rockford is a Two Story Home with 4 Bedrooms, 2 1/2 Baths, Owners Bedroom with Private Bath and Walk-in Closet, Open Kitchen with Recessed Panel Cabinets, Walk-in Pantry, Open Family Room, 2 Car Garage, and Covered Front Porch. Enjoy a picturesque country atmosphere right in the vibrant, yet quaint town of Lititz, within walking distance to the historical downtown shops, restaurants, parks, and attractions that make Lititz America's Coolest Small Town. *Photos of a similar home shown. Images are for display purposes only. Home to be built.
Courtesy: Coldwell Banker Realty, (717) 735-8400
View additional infoEG Stoltzfus Homes is Proud to Present WARWICK CROSSING, a new home community in Warwick Township! The Laurel is a One-Story Ranch With 3 Bedrooms, 2 Full Baths, First Floor Owners Bedroom with Private Bath and Large Walk-in Closet, Open Kitchen with Recessed Panel Cabinets, Large Family Room, First Floor Laundry, Mud Room, and a Covered Front Porch. Enjoy a picturesque country atmosphere right in the vibrant, yet quaint town of Lititz, within walking distance to the historical downtown shops, restaurants, parks, and attractions that make Lititz America's Coolest Small Town. *Photos of a similar home shown. Images are for display purposes only. Home to be built.
Courtesy: Coldwell Banker Realty, (717) 735-8400
View additional infoEG Stoltzfus Homes is Proud to Present WARWICK CROSSING, a new home community in Warwick Township! The Jameson is a Two Story Home with 4 Bedrooms, 2 1/2 Baths, Owners Bedroom with Private Bath and Large Walk-in Closet, Open Kitchen with Recessed Panel Cabinets, Breakfast Area, Walk-in Pantry, Open Family Room, 2 Car Garage, and Covered Front Porch. Enjoy a picturesque country atmosphere right in the vibrant, yet quaint town of Lititz, within walking distance to the historical downtown shops, restaurants, parks, and attractions that make Lititz America's Coolest Small Town. *Photos of a similar home shown. Images are for display purposes only. Home to be built. $471,600Morning Drive Ephrata, PA 17522
Courtesy: Today's Realty, (717) 733-5467
View additional infoTo be built Northfield model by Landmark Homes. Ideal first-floor living with private owner's suite tucked away in its own corner of the home with over 1,800 square feet, 2 bedrooms, and 2 full baths, plus open living areas, this is a perfect home for entertaining guests. The kitchen is open to a spacious family room and the sunny dining area. Off of the 2-car garage is a convenient mudroom entry. *This listing is a representation of what can be built in this community.* *Price includes base lot cost and base home price only.* $634,300Wyndale Drive Ephrata, PA 17522
Courtesy: Today's Realty, (717) 733-5467
View additional infoTo be built Silverbrooke model by Landmark Homes. Lots of room in this two-story, 4,000+ sq ft home with 4 bedrooms, 2.5 baths, and a 2-car garage. Plenty of room for relaxing and entertaining with a floor plan that includes a hearth room (with optional coffered ceiling), great room with 2-story ceilings, living room, study, and formal dining room. Kitchen opens to sunny breakfast area, with access to the patio (or optional deck). Ownerâs suite (with optional tray ceiling) includes dressing area, double closets, and a private bath with optional whirlpool. *This listing is a representation of what can be built in this community.* *Price includes base lot cost and base home price only.* $200,000116 S Cedar Street Lititz, PA 17543Open House: Saturday, 5/4 12:00-2:00PM
Courtesy: Cavalry Realty LLC, (717) 932-2599
View additional infoUpcoming Auction May 9th @ 6pm. 2 1/2 -Story Frame Sided Two-Unit Duplex (Single Deed) 116 - 3 Bedrooms, 1 Bathroom 118 - 2 Bedrooms, 1 Bathroom This Is an Excellent Investment Property Live In One Side & Rent the Other Side Both Units Will Be Available for Occupancy. #116 First Level: Kitchen (9'6" x 16'6") - w/ Modern Oak Built-In (21) Twenty-One Handle Cabinets w/ Lazy Susan, G.E. Stove, Hotpoint Two Door Refrigerator, Laundry Closet (3' x 6'), w/ Washer & Dryer Hook-Up, Whirlpool Washer & Dryer, Oak (4) Four Handle Built-In Cabinets, Drop Ceiling, Vinyl Floor Dining Room (11' x 12'6") - Painted Walls, Drop Ceiling, Wall to Wall Carpet Living Room (12' x 14') - Painted Walls, Drop Ceiling, Wall to Wall Carpet, Closet (2' x 6') Second Level: Common Area (3' x 6') - Painted Walls, Wall to Wall Carpet Hallway (3' x 12'6") - Painted Walls, Wall to Wall Carpet, Walk in Closet (5'6" x 7'6") Bedroom # 1 (9'6" x 17') - Painted Walls, Drop Ceiling, Wall to Wall Carpet, Lighted Closet (2' x 6'), Rear Balcony (4'6" x 17') Composite Floor, Vinyl Ceiling Bathroom (6'6" x 7'6") - Vanity, Tub/Shower, Painted Walls, Drop Ceiling, Vinyl Floor, Linen Closet (2' x 2') Bedroom #2 (12' x 14') - Painted Walls, Drop Ceiling, Wall to Wall Carpet, Closet (1'6" x 3') Third Level: Common Area (6' x 6') Painted Walls, Wall to Wall Carpet Heated & Cooled Finished Bedroom #3 w/ Egress (11' x 14'6") - Painted Walls, Vinyl Floor, Closet (3' x 9) Basement (13' x 23') Concrete Floor Gibson Gas Hot Air Furnace - Installed 2000 Airtemp Air Handler Central Air Conditioner Rheem Gas Water Heater - Installed 2007 100 AMP Electric Service w/ Circuit Breaker Front Porch (3'6" x 13'6") - w/ Vinyl Railing, Vinyl Ceiling, Composite Floor Rear Porch (5' x 17') w/ Concrete Floor (Concrete Work Approx 2 Years Old), Vinyl Ceiling & Posts. #118 First Level: Kitchen (9'6" x 17') - w/Modern Built-In (22) Twenty-two Handle Cabinets w/ Large Pantry, Samsung Microwave Oven, Samsung Stove/Oven, Samsung Stainless Double Door Refrigerator, Samsung Stainless Front Built-In Dishwasher, w/ Washer & Dryer Hook-Up, Samsung Washer & Dryer, Tile Backsplash, Wainscoting w/ Chair Rail, Recessed Lighting, Painted Walls, Laminate Floor, Kitchen w/ GFI Outlets, Renovated In 2023 Dining Room (11' x 12'6") - Painted Walls, Laminate Floor, Closet (2' x 2') Living Room (12' x 14') - Painted Walls, Laminate Floor Second Level: Bedroom #2 (9' x 16') - Painted Walls, Drop Ceiling, Wall to Wall Carpet, Double Sliding Door Closet w/ Light (2' x 6'), Rear Balcony (5' x 17') Composite Floor, Vinyl Ceiling Hallway (3' x 12'6") - Painted Walls, Wall to Wall Carpet, Closet (2' x 2'6") Bedroom #1 (12' x 14'6") - Painted Walls, Drop Ceiling, Wall to Wall Carpet, Lighted Double Sliding Door Closet (2' x 5') Bathroom (7'6" x 9'6") - Vanity, Tub/Shower, Comfort Height Toilet, Painted Walls, Drop Ceiling, Laminate Floor, Linen Closet (1' x 2') Third Level: Heated & Cooled Finished Attic Area (14'6" x 17') - Painted Walls, Wall to Wall Carpet Basement (13' x 23') Concrete Floor Gas Broan Hot Air Furnace - New 2017 Gibson Air Handler Central Air Conditioner - New 2017 Bradford White Gas Water Heater - New 2017 100 AMP Electrical Service Front Porch (3'6" x 13'6") - w/ Vinyl Railing, Vinyl Ceiling, Composite Floor Rear Porch (5' x 17') w/ Composite Floor, Vinyl Ceiling & Posts, Outdoor Receptacle, Outside Faucet $376,000140 S Oak Street Lititz, PA 17543
Courtesy: NextHome Alliance, (610) 953-3510
View additional info
Courtesy: Coldwell Banker Realty, (717) 735-8400
View additional infoLititz Reserve Under Construction! EG Stoltzfus Luxury End Unit One Story Townhome ''The Clairmont'' 2 Bedrooms, 2 Full Baths, Including a First Floor Owners Bedroom with Private Bath and Large Walk-in Closet, 9' Main Floor Ceilings, Open Kitchen with Recessed Panel Cabinets, Laundry Room on First Floor, Sunroom, 2 Car Garage, Covered Front Porch, and Private Patio.â¦Hurry Thereâs Still Time to Personalize and Make This Your Dream Home! $419,900128 S Spruce Street Lititz, PA 17543
Courtesy: Dennis E. Beck Real Estate, (717) 627-2325
View additional infoOne-of-a-kind beauty in Lititz borough! Enter through the beautiful foyer to an updated kitchen with an elaborate island, built-ins and walk-in pantry. The kitchen opens to a spacious dining area and then onto a family room, filled with light! The family room opens to a large deck and an exquisite, private backyard. Don't miss the formal living room and large office, also on the first floor. The entire first floor has pine floors, which were completely redone in 2023. There are two staircases in this elegant beauty. Upstairs, you will find three large bedrooms and a flex room, which could be used as a nursery, a dressing room, play room, whatever your family needs. There is a full heated basement and a walk-up attic. Looking for a quiet place to read a book, head out to the secluded porch off the kitchen! Want to enjoy the streetscape, sit awhile in a rocking chair on the front porch that is setback a bit from the sidewalk. Too many charming features to describe. This is the one you want to see!
Courtesy: Coldwell Banker Realty, (717) 735-8400
View additional infoWarwick Crossing Under Construction! EG Stoltzfus Luxury One Story Carriage Home "The Coriander" Includes 2 Bedrooms, 2 Full Baths, First Floor Owners Bedroom with Private Bath and Large Walk-In Closet, First Floor Laundry Room, First Floor Study, 9' Main Floor Ceilings, Open Kitchen with Recessed Flat Panel Cabinets, Dining Area, Daylight Walk-Out Basement, Covered Deck, and 2 Car Garage.
Courtesy: Coldwell Banker Realty, (717) 735-8400
View additional infoWarwick Crossing Under Construction! EG Stoltzfus Luxury One Story Carriage Home "The Coriander II" Includes 2 Bedrooms, 2 Full Baths, First Floor Owners Bedroom with Private Bath and Large Walk-In Closet, First Floor Laundry Room, First Floor Study, 9' Main Floor Ceilings, Open Kitchen with Recessed Flat Panel Cabinets, Dining Area, Daylight Walk-Out Basement, Covered Deck, and 2 Car Garage....Hurry Thereâs Still Time to Personalize and Make This Your Dream Home!
Courtesy: Coldwell Banker Realty, (717) 735-8400
View additional infoWarwick Crossing To Be Built! EG Stoltzfus Luxury One Story Carriage Home "The Coriander" Includes 2 Bedrooms, 2 Full Baths, First Floor Owners Bedroom with Private Bath and Large Walk-In Closet, First Floor Laundry Room, First Floor Study, 9' Main Floor Ceilings, Open Kitchen with Recessed Flat Panel Cabinets, Dining Area, Covered Deck, and 2 Car Garage.
Courtesy: Coldwell Banker Realty, (717) 735-8400
View additional infoWarwick Crossing Under Construction! EG Stoltzfus Luxury One Story Carriage Home "The Coriander" Includes 2 Bedrooms, 2 Full Baths, First Floor Owners Bedroom with Private Bath and Large Walk-In Closet, First Floor Laundry Room, First Floor Study, 9' Main Floor Ceilings, Open Kitchen with Recessed Flat Panel Cabinets, Dining Area, Covered Patio, and 2 Car Garage...Hurry Thereâs Still Time to Personalize and Make This Your Dream Home! $475,000207 E Main Street Ephrata, PA 17522
Courtesy: Berkshire Hathaway HomeServices Homesale Realty, (800) 383-3535
View additional infoOwn a piece of Ephrata History. This former home of Ann Sweigart, Denver and Ephrata Telephone Company, has now been renovated by the current owner. Open Hallway foyer with hardwood flooring, oversized living room, den or sitting room with brick gas fireplace. Beautiful restored hardwood floors throughout the home. Totally renovated kitchen with granite countertops and soft closing cabinetry by Jemson Cabinetry. All new appliances and lighting. 1/2 bath on the 1st floor. Off the back of the home is the original glass sun room. 2nd floor with 3 bedrooms and 2 full baths. Laundry is on the 2nd floor. The 3rd floor has possibilities for that 4th bedroom or extra bonus space to add to this home. New Heat Pump with Central Air. New insulated windows. (most renovations done since 2021). Exterior extensive lawn work and new vinyl fencing gives the rear yard that privacy for family and friends to enjoy. Detached 2 car 2 story garage/workshop. Also, plenty of off street parking at the rear of the home. See documents in mls for some history of this property.
Courtesy: Coldwell Banker Realty, (717) 735-8400
View additional infoWelcome to the Glen Mary at Warwick Crossing in Lititz, PA! This Breathtaking Brand New 2-story home offers our timeless Classic exterior elevation along with 4 bedrooms, 2.5 baths, and over 2,800 SF of spacious living space. On the first floor, youâll find a cozy reading nook, fireplace, and kitchen features that include a large island, quartz countertops, butler pantry cabinetry, white-painted kitchen cabinetry, and stainless steel appliances. Enjoy 9-ft. ceilings throughout the first floor, and an outdoor patio ideal for entertaining. Come see this beautiful new home today located within walking distance to all downtown Lititz has to offer! $769,500104 Morning Drive Ephrata, PA 17522
Courtesy: Today's Realty, (717) 733-5467
View additional infoThis grand 2-story home features 9â ceilings on the first floor and a 2-car garage with mudroom entry. The mudroom is complete with lockers, desk, powder room, and large pantry. Upon entering the home, the foyer is flanked by the carpeted living room and study to the right and, to the left, a formal dining room with a tray ceiling. Aside from the living room, stylish vinyl plank flooring extends throughout the rest of the first floor. A butlerâs pantry separates the dining room from the sweeping kitchen which comes well equipped with upgraded appliances and cabinetry, quartz countertops with tile backsplash, a wide center island and a breakfast nook. Sliding glass doors off the kitchen provide access to a screened-in porch. The great room is warmed by a gas fireplace with shiplap and stone surround. Take the convenient staircase with access in both the foyer and kitchen to the second floor that boasts a large rec room, laundry room, 4 bedrooms and 3 full bathrooms. The ownerâs bedroom with decorative tray ceiling opens into a private bathroom with tile shower, two vanities, freestanding tub, and expansive closet. $514,900409 Hensley Street Lititz, PA 17543Open House: Sunday, 5/5 2:00-4:00PM
Courtesy: Berkshire Hathaway HomeServices Homesale Realty, (800) 383-3535
View additional infoWelcome to Lititz's newest community! Sutter's Meadow is situated in the heart of Downtown Lititz within walking distance to the High School, parks, shops, and restaurants! The Taylor offers 4 bedrooms, 2.5 baths, 1,850 square feet, a 1st floor master bedroom, 1st floor laundry room, and an open concept floor plan. Upgrades include a full front porch, vaulted ceiling in the great room, an oversized kitchen island, luxury vinyl plank flooring, upgraded kitchen cabinetry, granite kitchen countertops, and a 12'x10' poured concrete patio. There are multiple lots and floor plans to choose from! You do not want miss out on this opportunity! $514,900407 Hensley Street Lititz, PA 17543
Courtesy: Berkshire Hathaway HomeServices Homesale Realty, (800) 383-3535
View additional infoWelcome to Lititz's newest community! Sutter's Meadow is situated in the heart of Downtown Lititz within walking distance to the High School, parks, shops, and restaurants! The Mathew offers 4 bedrooms, 2.5 baths, 2,150 square feet, a 1st floor master bedroom, and an open concept floor plan. Upgrades include a full front porch, an oversized kitchen island, luxury vinyl plank flooring, upgraded kitchen cabinetry, granite kitchen countertops, and a 12'x10' poured concrete patio There are multiple lots and floor plans to choose from! You do not want miss out on this opportunity! $679,300128 Morning Drive Ephrata, PA 17522
Courtesy: Today's Realty, (717) 733-5467
View additional infoThis stately 2-story home with an inviting front porch has a 2-car garage and 9â ceilings on the first floor. The mudroom entry from the garage features a spacious pantry and built-in bench. Stylish vinyl plank flooring flows throughout the main living areas. To the front of the home, the foyer is flanked by the dining room with chair rail detail and the living room. A convenient butlerâs pantry connects the dining room to the kitchen featuring quartz countertops with tile backsplash, enhanced cabinetry and appliances, and a large center island. The kitchen opens to the breakfast area, adjacent to the beautiful sunroom, which also provides sliding glass door access to the screened-in porch. The 2-story great room, warmed by a gas fireplace with stone surround, is adjacent to the cozy, carpeted study. On the second floor, the ownerâs suite includes a private bathroom with a double bowl vanity, 5â tile shower, bench seat, and an expansive closet. Three additional bedrooms, a full bathroom, and a convenient laundry room complete the 2nd floor. $509,900114 Meadows Bend Lititz, PA 17543Open House: Sunday, 5/5 2:00-4:00PM
Courtesy: Berkshire Hathaway HomeServices Homesale Realty, (800) 383-3535
View additional infoWelcome to Lititz's newest community! Sutter's Meadow is situated in the heart of Downtown Lititz within walking distance to the High School, parks, shops, and restaurants! The Michael offers 3 bedrooms, 2.5 baths, 1,710 square feet, a 1st floor master bedroom, 1st floor laundry, and an open concept floor plan. Upgrades include a full front porch, an oversized kitchen island, vaulted ceiling in the great room, luxury vinyl plank flooring, upgraded kitchen cabinetry, granite kitchen countertops, and a 12'x10' poured concrete patio. There are multiple lots and floor plans to choose from! You do not want miss out on this opportunity! $429,900116 Meadows Bend Lititz, PA 17543Open House: Sunday, 5/5 2:00-4:00PM
Courtesy: Berkshire Hathaway HomeServices Homesale Realty, (800) 383-3535
View additional infoWelcome to Lititz's newest community! Sutter's Meadow is situated in the heart of Downtown Lititz within walking distance to the High School, parks, shops, and restaurants! The Austin offers 3 bedrooms, 2.5 baths, 1,620 square feet, 1st floor study, 2nd floor laundry, and an open concept floor plan. Upgrades include LVP flooring on the 1st floor, 10'x10' poured concrete patio, and upgraded kitchen cabinetry. There are multiple lots and floor plans to choose from! You do not want miss out on this opportunity! Open House: Sunday, 5/5 1:00-3:00PM
Courtesy: Iron Valley Real Estate of Lancaster, (717) 740-2221
View additional infoThis meticulously maintained, eye-catching home is perched in a prime location just minutes to major roadways, shopping & more. Beautiful stone accents & a freshly painted door w/sidelites greet you & lead you into an impressive 2-story foyer with hardwood floors blanketing most of the main living area. Just inside the foyer, an arched doorway guides you into the living room with lovely built-in cabinets & shelving, a tray ceiling, gas fireplace & handy island/bar. The bright & cheery dining area offers entry to the screened porch...even rain won't hinder your outdoor dining plans! The gourmet kitchen is equipped w/endless features...a walk-in pantry, granite countertops, tile backsplash, undercabinet lighting, soft-close cherry cabinetry, dual bowl granite sink, stainless appliances including a gas range w/pot filler & an adjoining butler's pantry featuring a wet bar, wine cave & built-in bench w/pegs just inside the garage entrance. You'll also find a 1st floor study (potential 4th bedroom) w/a hidden bookcase door providing access to the living room electronics, crown molding, a half bath w/a unique vanity & wainscoting w/a tile inlay & fun cat doorways for the cat lovers out there. Escape to your private primary suite on the upper level where double doors guide you into the generous-sized room with a reading nook & vaulted ceilings creating an open & airy feel. The spa-like bath is fitted with 2 vanities, an oversized tiled shower with a seat & multiple storage niches, shower heads & massage jets, a linen & toilet closet & a large walk-in closet. 2 additional bedrooms (one with a walk-in closet), a jack & jill bathroom with a double-bowl vanity & a laundry closet complete the upper level. A superior wall basement provides the opportunity for future finished living space or lots of storage. Some other features include integrated speakers for streaming music, upgraded HVAC (see feature sheet), smart whole house water softener, reverse osmosis system for drinking/cooking, smart Chamberlain garage door opener & Tesla car charging station. The sprawling backyard will not disappoint with plenty of green space for games, entertaining, pets, etc. You'll spend hours lounging or gathering guests on the patios or fire pit area. Don't miss this one! How may I help you?Get property information, schedule a showing or find an agent |
|||||||||||||||||||||||||||||||||||||||||||||||||||||||||||||||||
Copyright © Metropolitan Regional Information Systems, Inc.


