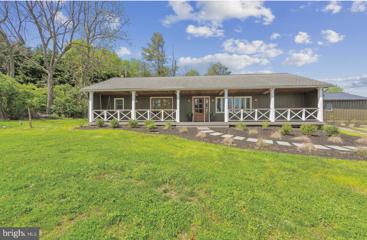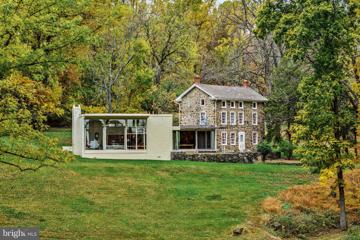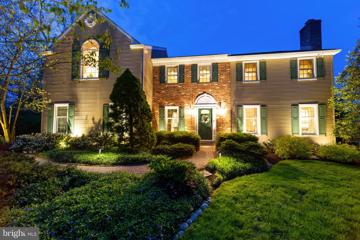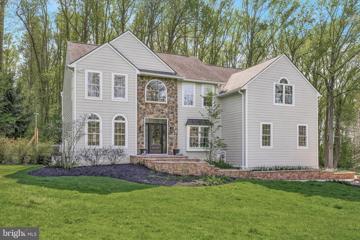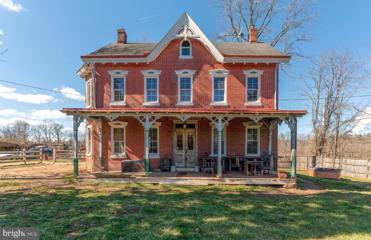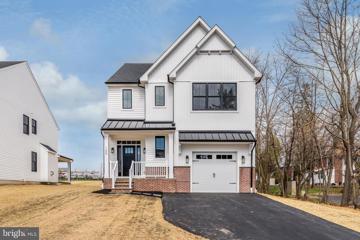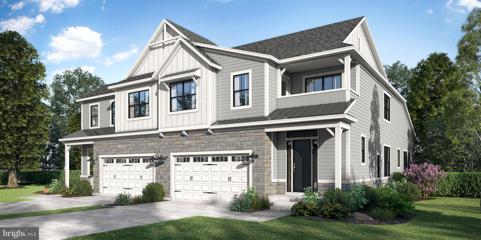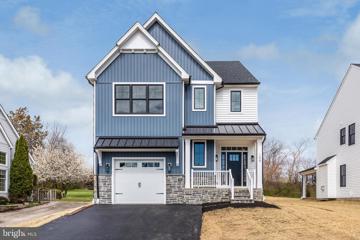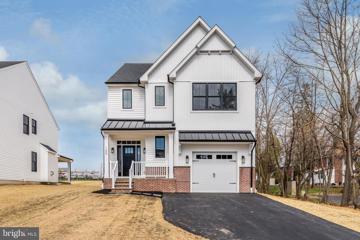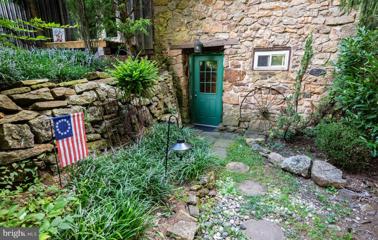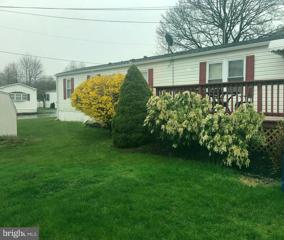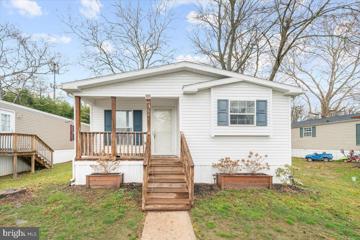 |  |
|
Chester Sprgs PA Real Estate & Homes for SaleWe were unable to find listings in Chester Sprgs, PA
Showing Homes Nearby Chester Sprgs, PA
Courtesy: BHHS Fox & Roach-Collegeville, (610) 831-5300
View additional infoThis delightful condo is situated in the Mews at Kimberton Greene! The first floor provides a welcoming foyer with coat closet which adjoins a formal living room with crown molding and a large box window. There is a formal dining room with crown molding, chair rail and a chandelier. The cozy family room is a great place to entertain friends and family next to the gas fireplace or just enjoying the books from those built ins flanking the fireplace. The kitchen boasts an island/breakfast bar, granite countertops, ceramic tile backsplash, a gas range, microwave, garbage disposal and dishwasher. A powder room with pedestal sink completes the first floor. Upstairs you will find a large master bedroom with walk- closet and double closet as well as an en-suite bath. Two additional bedrooms are serviced by a hall bath. The lower level is a full daylight walk-out basement finished as a very large recreation room/playroom/office. A large unfinished area also provides for a lot of storage space. This unit sits in the rear of the building overlooking a large lawn area surrounded by a wooded area where you can enjoy the wildlife and nature! ****New furnace and air conditioning units being installed by seller on May 21, 2024.
Courtesy: RE/MAX Main Line-West Chester, (610) 692-2228
View additional infoWelcome to 7 Rabbit Run Lane, a charming 4 bed, 2.5 bath, single-family home nestled in the heart of Glenmoore. Step inside and be greeted by a welcoming foyer adorned with gleaming hardwood floors that continue into the spacious living room on the left with a bay window that floods the space with natural light and an open entry leading seamlessly to the dining room, ideal for gatherings and special occasions. The eat-in kitchen showcases recessed lighting, hardwood floors, a convenient pantry closet, and durable formica countertops. Adjacent is the cozy family room, where warmth emanates from the fireplace with a wood stove insert, creating the perfect ambiance for relaxation. Slide open the door to access the wooden deck, offering an inviting outdoor retreat with steps leading down to the expansive yard and charming pergola, providing endless opportunities for outdoor enjoyment. Completing the main level is a convenient powder room and access to the attached 2-car garage, providing added convenience and functionality. Journey upstairs to discover the serene primary bedroom boasting ample closet space and a private en-suite bathroom adorned with tile flooring and a shower stall. Three additional well-appointed bedrooms offer versatility and comfort, while a hallway full bath with a tub/shower combination serves the needs of family and guests with ease. The unfinished basement presents a blank canvas, offering a solution to your storage needs or the opportunity to customize and create additional living space to suit your lifestyle, whether it be a home gym, office, or recreation room. Conveniently located near local parks, dining establishments, Marsh Creek, and major roadways, this home offers the perfect blend of tranquility and accessibility. Don't miss your chance to make 7 Rabbit Run Lane your new address! $589,90010 Elliston Court Exton, PA 19341Open House: Sunday, 5/19 1:00-4:00PM
Courtesy: RE/MAX Action Associates, (610) 363-2001
View additional infoNestled in the charming Malvern Hunt community, this Carriage Home offers the epitome of modern suburban living with 4 bedrooms, 3 ½ bathrooms in over 3100 sq. ft. spacious home situated in a quiet cul-de-sac. This elegant two-story home boasts a timeless design with a tastefully landscaped front yard and a welcoming facade. Upon entering from the covered porch, you are greeted by a spacious foyer that sets the tone for the rest of the home. The main level features an open floor plan, seamlessly connecting the dining area with the living room on one side and the gourmet kitchen and family room on the other. Sunlight streams through large windows, illuminating the upgraded (2015) hardwood floors in the main floor and highlighting the stylish finishes throughout. The beautiful kitchen has 2 sides of plenty of tall maple cabinetries, original oak floors , solid surface countertops and stainless appliances including wall oven. Dishwasher was installed in 2018. Adjacent to the kitchen, the dramatic two-story family room offers a relaxed atmosphere, ideal for quiet evenings by the double-sided Marble finish fireplace. Triple French door leads to the backyard oasis, where a spacious deck overlooks the lush lawn and offers the perfect spot for outdoor dining or enjoying warm summer days. A well-appointed powder room between the main entrance and garage entrance and a laundry room with additional cabinets by the 2-car garage complete the main level. Upstairs, the luxurious primary bedroom awaits, boasting a tranquil retreat with a spa-like ensuite bathroom and a walk-in closet and another huge closet. Two additional bedrooms offer comfort and versatility, while a full hall bathroom and convenient loft which can be an work or fun space complete the second level. Wait there is more. Fully finished (2016) lower level with egress window has a space with perfect ambience for movie time with a movie theater, electric fire place insert for the whole family to cuddle and have wonderful family time. There is also an additional bedroom, a home gym room, and a full bath in this finished basement. The whole house has ton of closet spaces, additional storage shelfs in the unfinished basement area and recess lights galore in all 3 levels making this a perfect fit for any family. Water heater is replaced in 2014. Whole house water softener was installed in 2017. 10 Elliston Court is more than just a homeâit's a lifestyle. With its prime location in the heart of Exton, residents enjoy easy access to shopping, dining, parks, and top-rated schools. Whether you're starting a family or looking for a place to call your own, this impeccable residence offers the perfect blend of comfort, convenience, and sophistication. This Aggressively priced amazing Carriage Home awaits its new owner now. $550,000421 McGraw Lane Glenmoore, PA 19343Open House: Sunday, 5/19 1:00-3:00PM
Courtesy: Coldwell Banker Realty, (610) 363-6006
View additional infoThis darling, move in ready, 3 Bedroom, 2 1/2 Bathroom 1425 sf home, plus a 400 sf separate annex home offers a unique opportunity for buyers in multiple life stages. Downsizers, small families or singles alike will find this unique opportunity to be just the one for which theyâve been looking. Originally an 1800âs stable, 421 McGraw Lane is a completely renovated heritage home. As the only single in the prestigious Greenridge Communities adaptive reuse condominium development (formerly the Upattinas School), the owner will enjoy the benefits of condominium living with the privacy of a single family home, on a +/-1/2 acre exclusive use lot. Being part of this community also allows the owner to opt in or out of lawn care and snow removal, for easy maintenance, OR just enough for the tinkerer or gardener to enjoy, but not be overwhelmed by. The home is located in the much sought after Downingtown School District (Downingtown East/ STEM) and features. New bathrooms including a large newly added En-suite primary bathrooms, guest bathroom and powder room. New appliances and Artisan tile backsplash. Newly painted; interior and exterior, new landscaping, new driveway, new exterior doors and lighting. New front porch with hanging swing, and new LVP flooring in Annex. New Address: Original orientation faced Greenridge Rd, now reoriented, the house is part of the $1M McGraw Lane neighborhood. Newer electric , newer flooring, newer kitchen, fully floored attic, original beams. Separate Annex: Flex space for Home Office, In-Law Suite, Play Room, Home Gym, Studio, Man Cave, She Shed or Storage. Call today and make appointment to see this beautiful home! $4,890,0002585 Charlestown Road Phoenixville, PA 19460
Courtesy: Kurfiss Sotheby's International Realty, (610) 229-9011
View additional infoThis absolutely breathtaking, beautifully preserved 65.4-acre parcel is being offered for the first time since 1942. Surrounded by conserved land, the incredible views will never change. The current 2 parcels included in this sale could be further subdivided into 3 residential/ equestrian-related lots and further improved, each under Act 319 with no roll back taxes. One current parcel, subdividable into two parcels, is currently vacant while the third 39.8 acre lot, also offers a treasured 1856 fieldstone farmhouse with a 1947 Mid-Century Modern Oskar Stonorov addition , spectacular vistas, and a generous barn. Tucked away from easily accessible commuting routes, renowned schools, endless recreational opportunities and more. Create your own dream property within a rare setting and enormous investment opportunity. A Chester County Jewel! LOW TAXES. Act 319 and Farm status possible with all 3 potential separate parcels. Open House: Sunday, 5/19 2:00-4:00PM
Courtesy: Coldwell Banker Realty, (215) 641-2727
View additional infoThis exceptional four bed, three and one-half bath home in the desirable West Chester School District boasts stunning landscaping, creating fantastic curb appeal. Inside, hardwood floors, crown molding and abundant natural light greet you. A spacious great room with a marble fireplace and adjacent formal dining room welcome guests. The custom eat-in kitchen features granite countertops, wooden cabinets and high-end appliances, including a wall oven and three-tier dishwasher. A large pantry with roll-out shelving ensures optimal organization. The expansive living room offers a granite wet bar, gas fireplace and built-in bookcases, creating the ideal ambiance. A sunroom extends the living space, maximizing sunlight alongside indoor amenities. Both the kitchen and sunroom have outdoor access to the remarkable Brazilian hardwood deck, perfect for entertaining. This area offers so much room to entertain and take in the wonderful large backyard. Finally, on the main floor is a half-bath and the laundry room with a chair rail with bead board, custom cabinets and a sink. Upstairs, the owner's suite impresses with built-ins, walk-in closets, dressing room area, and a luxurious bathroom with marble flooring, a whirlpool tub and double vanity. Three more bedrooms, including one with its own ensuite bath, and another full bathroom complete the floor. The basement is fully finished with an area to entertain, with Mannington vinyl flooring, separate finished office area, and a large storage area. The backyard is well maintained and offers plenty of space to take in the outdoors or add to it with your creative ideas. This home surely has a ton to offer the new owners with the roof in 2017 and siding 2018. You are located near a variety of restaurants and shopping destinations. Call to schedule the first look at your new home today!
Courtesy: Springer Realty Group, (484) 498-4000
View additional infoWhat a lovely Kimberton Knoll townhome! Warm and beautiful Brazilian cherry hardwood flooring throughout the 1st floor. Updated eat-in kitchen (2021) with bay window, breakfast bar, granite countertops, and SS Kitchen Aid appliance package. New in 2021 also includes the gas fireplace, Heater, A/C Unit, rear windows + slider, 2nd + 3rd floor carpets... whole house painted too! Spacious and cozy family room with sliders to the deck (deck replaced 2019). The view of the open space from the deck is simply amazing and a great place to relax and star gaze at night! Master bedroom with full bath and 2nd bedroom on the 2nd floor with a third floor Loft/3rd bedroom with skylights. The full walk-out finished basement is complete with a bar, utility closet, and laundry room, washer and dryer included.
Courtesy: Real of Pennsylvania, 8554500442
View additional infoStep into luxury living with this exquisite 5-bedroom, 2.5-bathroom home boasting unparalleled craftsmanship and elegance. The heart of the home features a spacious kitchen adorned with white cabinets, granite countertops, a tile backsplash, and stainless appliances, including an oversized island perfect for culinary delights. Entertain in style in the family room, accentuated by a stone fireplace and coffered ceiling, while the foyer welcomes guests with its vaulted ceiling. Need to work from home? Enjoy the convenience of a large first-floor office. Retreat to the expansive primary bedroom with a connecting dressing room and a luxurious primary bathroom complete with a soaking tub and shower stall. Four additional bedrooms provide ample space for family or guests. For additional leisure space, the finished basement awaits. Outside, indulge in relaxation on the new decks featuring mahogany boards by TimberTech, all embraced by the enduring charm of Hardie board exterior. Experience luxury living at its finest in this captivating residence. $599,900255 Red Leaf Lane Exton, PA 19341Open House: Sunday, 5/19 1:00-2:00PM
Courtesy: Compass RE, (267) 435-8015
View additional infoMOVE IN READY! Welcome to 255 Red Leaf Lane, a stunning and modern residence nestled in the desirable community of Lochiel Farms in Exton built in 2021 by Lennar Homes. This luxurious home backs up to the Chester Valley trail and park and is a semi-detached, end of row home with additional windows and Western exposure. As you step inside, you are greeted by an abundance of natural light that illuminates the open floor plan, creating a seamless flow throughout the home. When you enter, off the two car garage you will find your first living space perfect for the home office or gym leading out to a sliding glass door to your backyard. Head on upstairs to find a powder room, gourmet kitchen featuring quartz countertops with bar seating, top-of-the-line stainless steel GE appliances, and ample cabinet space, perfect for culinary enthusiasts and entertainers alike. There is also a small deck and a large pantry just off the kitchen. The spacious living and dining area is flooded with natural light and offers a perfect wide open space for relaxation and entertaining. Head on upstairs to find three spacious bedrooms, a full guest bathroom, and laundry with washer and dryer included. The primary is a serene retreat, complete with a spa-like en-suite bathroom, providing a private oasis for relaxation. Two additional well-appointed bedrooms offer comfort and versatility, ideal for guests or a home office space. Additional features include dual zone heating and cooling, recessed lighting, all appliances included, ring camera and alarm system, garage workbench and bike storage included, custom blinds, and so much more! The meticulously landscaped lot provides a tranquil setting for outdoor gatherings or simply unwinding after a long day. The community is minutes away from Main Street in Exton for great shopping and dining venues. The property is a couple minutes walk to to the Exton Dog Park and Exton Park via the 16-mile long Chester Valley Trail located right off the backyard. Just head on out your backyard and nature awaits! Residents also have access to I-76 and US Route 30, which offers a direct route into Philadelphia, New Jersey and beyond. Don't miss the opportunity to make this exquisite residence your own! PROPERTY INCLUDES A TRANSFERABLE BUILDER WARRANTY FROM LENNAR HOMES.
Courtesy: Keller Williams Real Estate -Exton, (610) 363-4300
View additional infoWelcome to this charming colonial nestled in the heart of the Phoenixville School District, complete with direct access to French Creek in your back yard! Boasting classic appeal and modern comforts, this home offers a perfect blend of character and functionality and ready for it's buyer's finishing touches! As you step onto the large covered front porch, you're greeted by a warm invitation to relax and unwind. Enter the home to find wood flooring throughout. The main floor beckons with a spacious living room flooded with natural light from the abundance of windows, creating a bright and airy atmosphere. Adjacent is a separate dining room, ideal for hosting gatherings or enjoying family meals. The kitchen is a chef's delight, featuring stainless steel appliances and a gas stove, perfect for preparing culinary delights with ease and style. Completing this floor is a half bath. Ascend the staircase to the upper level, where three generously sized bedrooms await, offering comfort and tranquility. A full bathroom completes the upstairs layout, providing convenience for daily routines. On the 3rd floor are 2 additional bedrooms and a large storage room. On the lower level, find a full basement with a bar! Outside, a large fenced-in yard beckons for outdoor enjoyment, offering ample space for gardening, play, or relaxation in privacy and security. Conveniently located in the sought-after Phoenixville School District and boasting a plethora of desirable features, this colonial home presents a rare opportunity to experience comfortable living in a vibrant community. Don't miss your chance to make this house your home sweet home! $799,900218 Hendricks Exton, PA 19341
Courtesy: Keller Williams Real Estate-Blue Bell, (215) 646-2900
View additional infoNew construction single family homes in Exton is a blend of modern living and convenience. This elegant home boasts 4 spacious bedrooms and 2.5 well-appointed bathrooms. The heart of the home is its luxury kitchen, featuring state-of-the-art appliances, sleek countertops, and ample storage space, making it a chef's dream. An open floor plan allows for comfort and flow between the cozy family, formal dining area and chef inspired kitchen. The one-car garage provides secure and convenient parking. Located in the charming town of Exton, this home offers easy access to a variety of shopping options offered by "Main Street at Exton" with a wide variety of shopping and restaurants, catering to all your lifestyle needs. Its proximity to major roads is a significant advantage, ensuring easy commutes and connectivity to nearby cities and attractions. For those who love the outdoors and adventure the numerous parks amenities include tennis courts, kayaking, paddle board, volley ball courts, play equipment, walking trails and so much more, The blend of luxury, comfort, and accessibility makes this home an ideal choice for those seeking a balanced and upscale living experience. Pictures are a home built at another site that include upgraded options. Taxes have not yet been assessed. Please do not walk the site without an appointment. Estimated delivery is end of year 2024. Open House: Friday, 5/24 10:00-4:30PM
Courtesy: McKee Group Realty, LLC, (610) 604-9580
View additional infoMODEL HOME FOR SALE Welcome to The Preserve at Marsh Creek - Heritage Collection by McKee Builders. Active Adult lifestyle 55+ Tour the Henley model home today, offers an abundance of open space throughout the entire home. Inclusions such as 10' ceilings, 1st floor laundry, spacious kitchen layout with 10' island, generously sized great room, mud room, powder room and a 1st floor owner's suite with 2 large walk-in closets and private bath showcasing an over-sized tiled shower w/ bench seat, double bowl sink and ceramic tile floor. The 2nd floor offers a 16'11" x 30'11"loft, 2 additional bedrooms and a full bathroom. A full Walk Out unfinished basement is included . Come experience the lifestyle! We look forward to showing you our brand-new-state-of-the-art clubhouse with great room, kitchen, fitness, outdoor pool, tennis & pickleball courts! Model home hours: Everyday 10:00 to 5:00. See sales manager for details.
Courtesy: McKee Group Realty, LLC, (610) 604-9580
View additional infoWelcome to The Preserve at Marsh Creek - Heritage Collection by McKee Builders. Four uniquely designed farmhouse inspired Villa's with 1st floor owner's suites designed specifically for the Active Adult lifestyle age 55+. We look forward to showing you our brand-new -state-of-the-art clubhouse with great room, kitchen, fitness center, outdoor pool, tennis, & Pickleball courts! Tour the Shannon model today. Elegantly designed and spacious. Offering a stunning entry foyer, formal dining room or 1st floor den, 10' ceilings, spacious kitchen layout with island and breakfast room, generously sized great room, and a 1st floor owner's suite with 2 large walk-in closets and private bath showcasing an over-sized tiled shower w/ bench seat, double bowl sink and ceramic tile floor. The 2nd floor offer a over-sized loft, 2 bedroom and a full bathroom. There is also a small porch off bedroom #3. A full unfinished basement is included at no additional cost. Walkout basement home sites available. THIS LISTING IS FOR BASE PRICE ONLY and home can be built on all home sites. ACTUAL SHANNON MODEL HOME NOT YET FOR SALE. Photos may vary to what will be built. See sales manager for details. Come experience the lifestyle! We look forward to seeing you very soon! Model home hours: Everyday 10:00 to 5:00. $799,900217 Namar Street Exton, PA 19341
Courtesy: Keller Williams Real Estate-Blue Bell, (215) 646-2900
View additional infoTwo New construction single family homes in Exton is a blend of modern living and convenience. This elegant home boasts 4 spacious bedrooms and 2.5 well-appointed bathrooms. The heart of the home is its luxury kitchen, featuring state-of-the-art appliances, sleek countertops, and ample storage space, making it a chef's dream. An open floor plan allows for comfort and flow between the cozy family, formal dining area and chef inspired kitchen. The one-car garage provides secure and convenient parking. Located in the charming town of Exton, this home offers easy access to a variety of shopping options offered by "Main Street at Exton" with a wide variety of shopping and restaurants, catering to all your lifestyle needs. Its proximity to major roads is a significant advantage, ensuring easy commutes and connectivity to nearby cities and attractions. For those who love the outdoors and adventure the numerous parks amenities include tennis courts, kayaking, paddle board, volley ball courts, play equipment, walking trails and so much more, The blend of luxury, comfort, and accessibility makes this home an ideal choice for those seeking a balanced and upscale living experience. Pictures are a home built at another site that include upgraded options. Taxes have not yet been assessed. Please do not walk the site without an appointment. Estimated delivery is end of year 2024. $799,900219 Namar Street Exton, PA 19341
Courtesy: Keller Williams Real Estate-Blue Bell, (215) 646-2900
View additional info(This is the only home that has a walk out basement with Glass Slider Door) Two New construction single family homes in Exton is a blend of modern living and convenience. This elegant home boasts 4 spacious bedrooms and 2.5 well-appointed bathrooms. The heart of the home is its luxury kitchen, featuring state-of-the-art appliances, sleek countertops, and ample storage space, making it a chef's dream. An open floor plan allows for comfort and flow between the cozy family, formal dining area and chef inspired kitchen. The one-car garage provides secure and convenient parking. Located in the charming town of Exton, this home offers easy access to a variety of shopping options offered by "Main Street at Exton" with a wide variety of shopping and restaurants, catering to all your lifestyle needs. Its proximity to major roads is a significant advantage, ensuring easy commutes and connectivity to nearby cities and attractions. For those who love the outdoors and adventure the numerous parks amenities include tennis courts, kayaking, paddle board, volley ball courts, play equipment, walking trails and so much more, The blend of luxury, comfort, and accessibility makes this home an ideal choice for those seeking a balanced and upscale living experience. Pictures are a home built at another site that include upgraded options. Taxes have not yet been assessed. Please do not walk the site without an appointment. Estimated delivery is end of year 2024.
Courtesy: BHHS Fox&Roach-Newtown Square, (610) 353-6200
View additional infoWhile Inventory is still low, these sellers are HIGHLY MOTIVATED - Don't waste time, come check out this super opportunistic property. UNIQUE, POTENTIAL, LOCATION, and OPPORTUNITY. Four words that can attempt to illustrate the story of this real estate gem. The partially converted barn is a charming and rustic structure that has undergone some transformation to serve a new purpose while retaining its original agricultural character. The barn, built in the 1800s, has an exterior that maintains the classic features of a traditional barn. The large, imposing doors that once opened to admit wagons and livestock still dominate the front facade, though they may have been converted into functional doors or even windows. The roof, covered in aged shingles or tin, exhibits signs of wear but is still intact. This property has five entry ways, and three living quarters, which could be used independently, or universally, depending on the owners prerogative. The main living area, accessible through the large double doors, boasts a vast entry way which displays the original wooden beams and rafters that crisscross the high ceiling, adding to the room's character. The hardwood floors may bear the marks of decades of use and allow for the vintage rustic vibe which is a coveted aesthetic desire. Large windows have been installed to let in natural light and offer views of the surrounding countryside, while the original stone work of the barn reaches from floor to ceiling. As you make your way into the living room, you will notice the spacious loft area which is used for storage, but can easily be converted into a second story bedroom or living area. The kitchen is equipped with a large commercial sized stainless steel oven and stove, with an island, sink, and plenty of cabinet space. Just off the kitchen is an eating area with a functional wood burning stove and a full bathroom. The sliding glass doors lead out to a newly expanded deck overlooking the secluded backyard. The second living area, which can be accessible from the outside deck, or inside from the front foyer, is a secluded area with a loft bedroom, full updated kitchen, full bathroom, and a cozy living area. Off the living area is a door out to the second story deck that overlooks the beautiful side yard and garden. The lower level, with its outside separate entrance has been beautifully engineered as a separate living quarter. Two large bedrooms, with a full bathroom are down the hallway upon entering the lower living area. Walking down the stone lined hallway you will emerge into the kitchen and living area with a large spacious island. As you walk out the back door onto the covered porch, you are entering a small oasis that has a wooden porch swing and patio that is next to the two level koi fish pond. This tranquil area is the perfect setting for relaxation. As a whole, this property exhibits parts of the barn that may retain their original use, providing ample storage for gardening equipment, firewood, or vintage farm tools. The decor inside the partially converted barn reflects a blend of rustic and modern aesthetics, including antique farm implements, such as plows and harnesses, which hang on the walls as decorative pieces. Set in a picturesque rural landscape, surrounded by fields, meadows, and woodland, this property also is equipped with two storage shed/workshop buildings. A gravel driveway leads up to the barn, and there are gardens with colorful flowers and vegetables, maintaining a connection to the land's agricultural heritage. In summary, a partially converted barn offers a unique and inviting living space that is waiting to be inhabited or reimagined by new owners. With its close proximity to the highly desirable downtown Phoenixville area and top rated local schools, this rustic remote getaway is a once in a lifetime experience, so do not hesitate to book your appointment while the opportunity lasts Open House: Sunday, 5/19 1:00-3:00PM
Courtesy: Long & Foster Real Estate, Inc., (610) 696-1100
View additional infoOver $300k in improvements! Welcome to 821 Tremont Drive, in the prestigious and highly sought-after community of Williamsburg. With every contemporary amenity you can imagine, a bright & breezy open living space, spectacular chefâs kitchen, a grand primary suite, fabulous lower level with kitchen and full bath, impressive custom detail, a peaceful & private outdoor space, a premier setting with a professionally landscaped property nestled amidst nature, and a very long list of valuable upgrades and updates⦠This home is a 10/10! Step inside to the bright, two-story foyer with hardwood floors and a view upstairs to the second level. The lovely living room and dining room are on either side of the foyer, each with rich wood detail and the dining room featuring a spectacular copper-leaf ceiling. Flow into the open living space joining the kitchen, dining area, and great room; the ideal space to savor your everyday routine with skylights overhead and a view of nature from every space. The completely remodeled kitchen features custom Amish 42-inch cabinets, a six-burner gourmet range and professional Zephyr range hood, double oven/microwave combo, a 36-inch apron front sink, beverage refrigerator, oversized island with prep sink, coffee bar area, walk-in pantry, and a large storage closet adorned with striking barn door. Off the kitchen is the ideal dining area and the soothing great room featuring a 2-story vaulted ceiling with skylights, a view upstairs to the second level, and anchored by a new high-efficiency gas fireplace with custom surround. From the main living space, easily extend your living, dining, relaxing, and entertaining outside to the tranquil multi-level patios with nature all around you. Back inside and completing the main level is the professional office with double-door entry, and a powder room for guests. Upstairs, you will find all 4 bedrooms (each with ceiling fans) and two full baths, including the expansive primary suite with double-door entry, tray ceiling, corner windows, two walk-in closets, and stunning remodeled primary bath with walk-in glass shower, custom niche, rainwater shower head, vanity area, linen tower, and new fixtures and lighting including LED ceiling lights. The primary suite also has access to the perfect laundry room with built-in ironing board, large folding area, and storage space for laundry baskets. The walk-out lower level adds over 1,000 additional square feet of living & entertaining space and was upgraded in 2020 to include a freestanding gas stove with blower, new windows, luxury vinyl plank flooring, a full bathroom, kitchenette with sink and ice maker refrigerator, 3 large, finished storage closets, and an unfinished space for a workshop and/or storage. The possibilities are endless! Utilize this space as a home theatre, game room, office, gym, in-law suite, craft room, rec room, or however you feel most inspired! Sliding glass doors lead outside to the second stone patio. Valuable bonus features of this home include a generator transfer switch with 8 circuits for portable generator, side-entry garage with wifi enabled openers, new roof (2020), new furnace with wifi thermostat control (2020), new blinds and custom curtains throughout (2018), new garage doors (2017), an underground irrigation system with wifi controller, electric pet fence, and so much more! Williamsburg is a wonderful community where you will have the option to indulge in organized activities and enjoy the outdoor pool, clubhouse, walking and biking trail (Struble Trail), tot lot, basketball court and park. Located minutes away from major roadways, public transportation, parks, schools, shopping, and restaurants, and within the award-winning Downingtown schools and Nationally ranked STEM Academy in PA. Be sure to schedule a showing today!
Courtesy: Long & Foster Real Estate, Inc., (610) 489-2100
View additional infoWelcome to Lot #15 in the Ramblewood Mobile Home Park Community. This unit sits near the middle of the community and features 2 bedrooms plus 2 FULL baths, Livingroom with ceiling fan, large eat-in Kitchen and Laundry area. Kitchen has lots of cabinets for storage, an overhang for 2 stools, no loss of workable countertop space, Stainless Double sink and even a glass faced cabinet for the finer glassware and dishes. Freshly painted with neutral color just waiting for the new owner(s) to add their color palette to the home. Plank laminate flooring is throughout the home except for the bathrooms which are linoleum. The front is beautifully landscaped and a large deck to sit, relax and enjoy the day. A shed to the rear of the home is for storing those gardening tools, lawn equipment or just for extra storage. Enough space for 2-car parking plus extra parking is throughout the community. Taxes are low just above $500 per year. Lot rent is $550/month ($580/mo beginning May 1) plus water and sewer invoiced monthly by the management company. Vacant and waiting for new owners... schedule your viewing today!
Courtesy: Coldwell Banker Realty, (610) 363-6006
View additional infoLocation, location, location with Top school district, train station, major companies for jobs, and near by grocery stores and pharmacies! Very low taxes under $600 a year in a highly sought Downingtown School district This is lot #53! Come see this updated Single Wide Manufactured Home located in a community of homes Ramblewood. As you walk in to the house you will see a beautiful kitchen that opens up to the living area. This home features 3 bedrooms and 2 bathrooms. It is all furnished, including washer, dryer and refrigerator. A walking distance to shops, and beautiful walk to Bell Tavern park. There is a shed as well. For Financing, contact me for phone number for Frank England Tammac Holdings Corporation Buyer must be approved by a Property Management.
Courtesy: A L Coffman & Son Inc, (610) 933-8891
View additional infoWell maintained 3 Bedroom, 2 Full bath, Double Wide home in Spring Meadows Community. Features include front porch, kitchen, dining area, living room, laundry room (washer and dryer included) with exit to side porch, primary bedroom with a walk-in closet and full bath, 2 additional nice size bedrooms, and a full hall bathroom. Current Monthly lot rent includes trash and snow removal. Pets are an extra fee. Convenient location to downtown Phoenixville, restaurants, Routes 23, 29, and 724. Agreement of Sale contingent on buyer being approved by Sentry Property Management.
Courtesy: DePaul Realty, (267) 464-0040
View additional infoA Brand-New Home Community - just opening offering pre-construction pricing! The Antonio is a 3 bedroom, 2 1/2 bath exterior townhome with a two-car garage and convenient open concept first floor layout. The foyer opens up to a spacious dining room and family room with optional fireplace. The family room leads to the inviting kitchen with breakfast area and a sliding glass door that leads to the rear of the home. The second floor features a spacious ownerâs suite, complete with a large walk- in closet and a luxury bathroom. Two additional bedrooms, a full laundry room and a hall bathroom are also located just down the hall. Finally, the basement provides an extra space to fit your familyâs needs for additional storage. Please note: all photos are of a similar home, please see Judd Builders sales consultant for details. $815,000217 Kathleen Way Glenmoore, PA 19343
Courtesy: RE/MAX Action Associates, (610) 363-2001
View additional infoThis is your chance to own your very own private oasisâboth inside and out! They donât make lots like this anymore! The location offers the best of both worlds: Off the beaten path, yet convenient to major travel routes! As you enter, youâll find the two-story foyer welcoming with the brand new ThermaDoor daylight front door and flanked by adjacent French doors leading to the first-floor study with built-in bookshelves and ample space for an at-home office! The dining room is perfectly illuminated with recessed lighting and also features a deep-silled bay window. Featuring a contemporary flair, the expanded trim package and intricate woodwork is throughout the entire home. The glistening hardwood floors becon you further into the house and into the kitchen, where youâll find expansive glistening granite countertops that exended onto the amply-sized granite island, perfectly complemented by the custom tile backsplash. The eat-in area features sliders to the entertaining-size covered rear deck overlooking the large flat usable rear yardâloaded with perennials and surrounded by mature trees and landscaping and backing up to a 400 acre nature preserve! The two-story living room is spacious and features a magnificent stone hearth and wall for the wood-burning stove. This space is beautifully lit buy large skylights and huge windows that offer a near panoramic view of the gorgeous rear yard. Youâll appreciate the convenience of the first floor laundry room, complete with the brand new washer and dryer that are included! Upstairs, youâll find the large master suite complete with walk-in closet and spacious tile bathroom complete with soaking tub, double vanity, and stall shower. Three additional generously-sized bedrooms and a large hall bath round out the second floor. The finished walkout basement offers even more living space with a Second living room as well as a powder room and 5th bedroom! You donât have to sacrifice storage space in this finished basement, with its large storage rooms and workshop. Pulldown attic stairs provide even more storage along with the large three-car garage. Newer HVAC and hot water heater, along with the newer roof and new driveway offers efficiency and will provide years of trouble-free service. This is the perfect package âa magnificent home on a stellar lot in a great location as itâs located on a quiet low traffic street! Privacy at its best!!!! This wonât last long and is a must see home! Open House: Sunday, 5/19 1:00-3:00PM
Courtesy: Keller Williams Realty Devon-Wayne, (610) 647-8300
View additional infoNestled in the heart of the sought after Valley View community, where convenience meets comfort, discover 211 Tall Pine â a lovely townhome with nearly 2300 sq. ft. of above-grade living space boasting 3-bedrooms, 3.5-bathrooms located on a cul-de-sac in coveted West Chester. This delightful residence seamlessly combines effortless living with suburban tranquility, all within walking distance to the Exton Amtrak/Septa Train Station. As you step inside, you'll be greeted by an inviting open floor plan that exudes a comfortable ambiance. Enjoy the spacious living and dining room areas adorned with attractive crown molding/chair rail accents and gleaming hardwood floors. Cozy up beside the gas fireplace in the expansive, two-story family room with hardwood floors and cascades of natural light pouring in through towering windows. The kitchen, boasting tile flooring, a large island and a convenient breakfast area, opens seamlessly onto a wooden back deck â an ideal spot for al fresco dining/entertaining amidst lush open space surroundings. A thoughtfully placed powder room and access to the attached one-car garage complete the main level, ensuring effortless living. Ascend to the upper level where relaxation awaits in the primary suite, replete with dual closets, well-appointed en-suite bathroom featuring double sinks, a soaking tub, and a separate shower stall. Two additional bedrooms, a full hallway bathroom, and a conveniently located laundry room round out the upper level, offering convenience for the entire household. Downstairs, the expansive well finished daylight-walk-out lower level offers additional versatile living space with a full bathroom room and ample storage areas â perfect for accommodating various lifestyle needs. Located in the acclaimed West Chester Area School District, the Valley View community offers unparalleled convenience with proximity to major transportation routes, shopping destinations, walking path, playground and Amtrak/ Septa Train Station. Don't miss your chance to embrace the epitome of suburban living â schedule your showing today and seize this great opportunity!
Courtesy: KW Greater West Chester, (610) 436-6500
View additional infoWelcome to 242 Tall Trees Circle, an exquisite townhome nestled in the heart of the sought-after Tall Trees community in the heart of Downingtown. This beautifully maintained property offers the perfect blend of modern comfort and timeless elegance, making it the ideal home for families, professionals, and anyone seeking a vibrant and friendly neighborhood. Step inside to discover an inviting foyer that leads to a spacious, light-filled living room. This open-concept space is perfect for relaxing and entertaining, featuring large windows that bathe the room in natural light. Upstairs the gourmet kitchen is a chef's dream, boasting plenty of countertops, kitchen island workspace, and ample cabinet space. Adjacent to the kitchen, the dining area provides a warm and welcoming space for family meals and intimate gatherings. This home also features a Morning Room Extension pouring in natural light with tons of windows and access to the large deck for entertaining. Upstairs, the luxurious master suite awaits, complete with a huge walk-in closet and a private en-suite bathroom including a soaking tub and glass stall shower. Two additional bedrooms offer flexibility for guests, a home office, or a growing family, complemented by a second full bathroom. Outside, enjoy your morning coffee or evening barbecues on the spacious deck, an ideal space for outdoor living and relaxation. The Tall Trees community enhances your lifestyle with a quaint feel, plenty of sidewalks, overflow parking and a playground, perfect for enjoying the great outdoors and fostering a sense of community. Located in the highly regarded Downingtown Area School District and conveniently close to local shops, restaurants, and major highways, 242 Tall Trees Circle combines the best of suburban tranquility with easy access to urban conveniences. Donât miss the opportunity to make this stunning townhome your own. Schedule a showing today and experience the perfect blend of comfort, style, and community living.
Courtesy: BHHS Fox & Roach-Malvern, (610) 647-2600
View additional infoWelcome to your dream townhouse on a quiet street in the lovely community of Valley View! This immaculate residence boasts a perfect blend of style, comfort, and convenience. As you step inside, you're greeted by the gorgeous hard woods featured in the living room/dining room combination. Keep going to the back of the house and enjoy the luxurious feel of brand new carpeting underfoot in the soaring 2-story family room with gas fireplace. Throughout the freshly painted house one can enjoy the scent of this paint which adorns every wall including those in the garage. Right off the family room is the upgraded kitchen featuring 42" cabinets, under-counter lighting, one year young LG SS refrigerator, upgraded countertops and lovely tile backsplash. Imagine entertaining guests or simply enjoying a morning coffee on the back deck, accessible through a slider from the kitchen. This seamless indoor-outdoor flow enhances your living experience, allowing you to savor every moment of sunshine and fresh air. For those cozy evenings indoors, central air and gas heat provide year-round comfort, ensuring the perfect climate whatever the weather. With three bedrooms and two and a half baths on the second level, this townhouse offers ample space. The allure doesn't end thereâventure downstairs to discover the finished lower level plumbed for a full bath. This is a versatile space that beckons with endless possibilities. Whether you envision it as a home office, a recreation room, or a cozy den, the choice is yours. And with a slider leading to the backyard, you can seamlessly transition from indoor pursuits to outdoor enjoyment. This home offers a one-car garage with inside access so you are afforded a lifestyle of comfort. Brand new carpet installed (5/15/24)and fresh paint on all walls (5/11/24), ceilings and baseboards. Showings begin 5/18/24. How may I help you?Get property information, schedule a showing or find an agent |
|||||||||||||||||||||||||||||||||||||||||||||||||||||||||||||||||
Copyright © Metropolitan Regional Information Systems, Inc.





