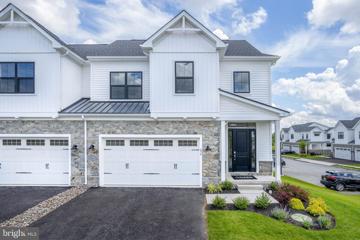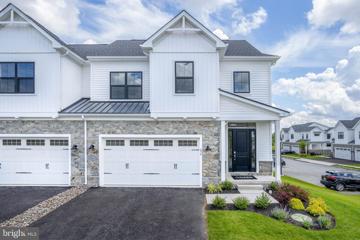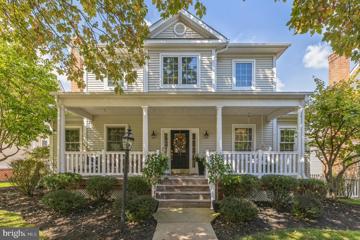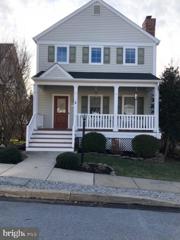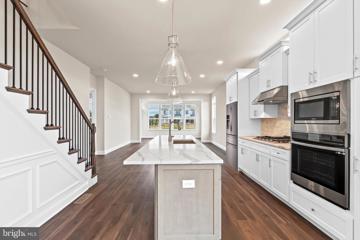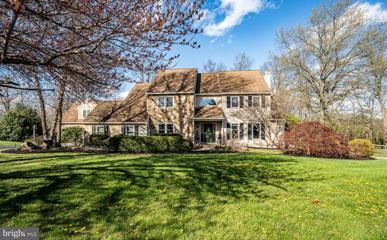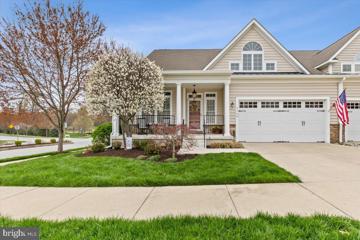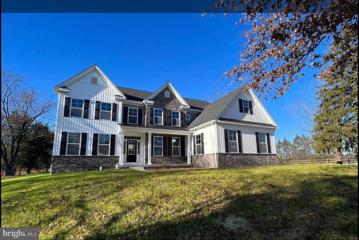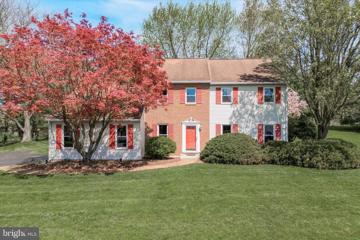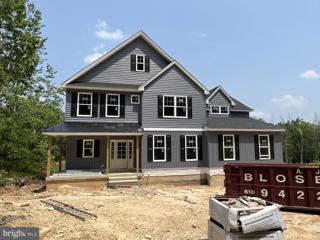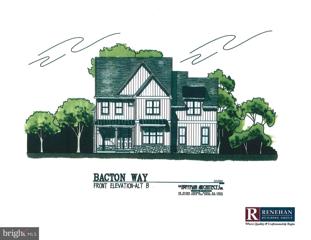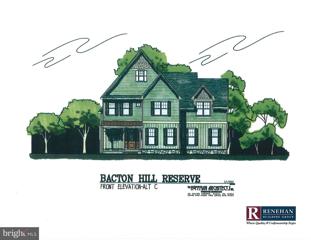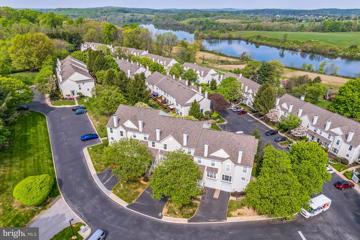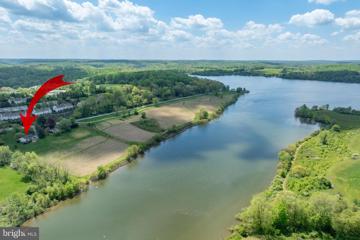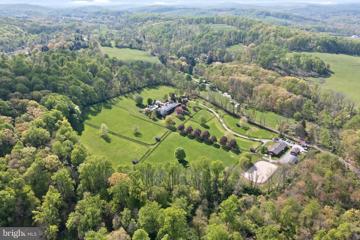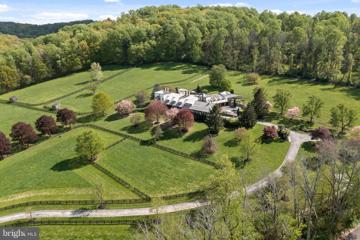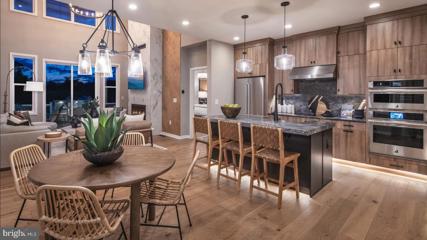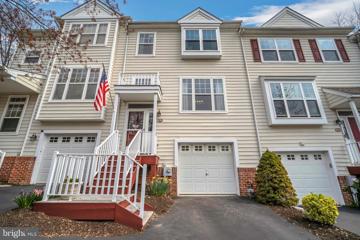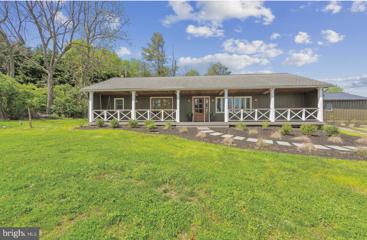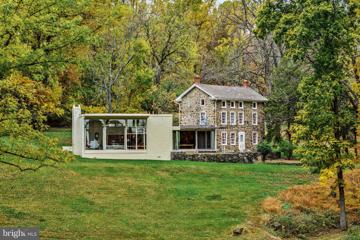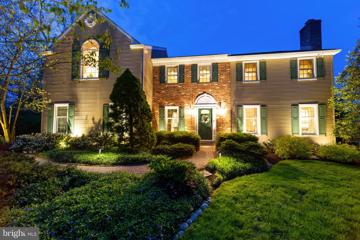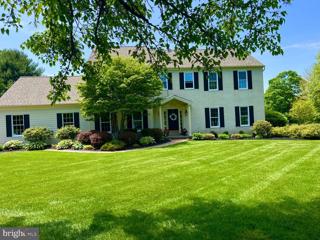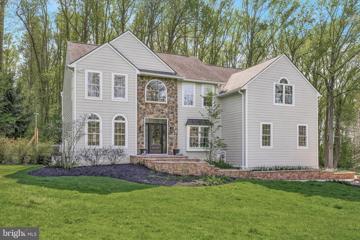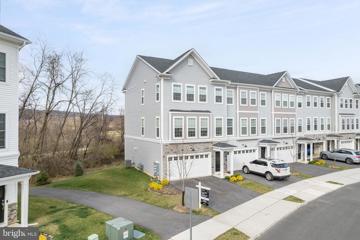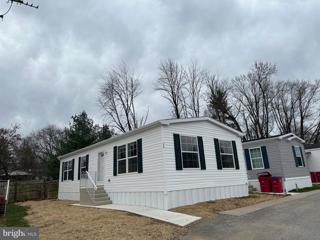 |  |
|
Chester Sprgs PA Real Estate & Homes for SaleWe were unable to find listings in Chester Sprgs, PA
Showing Homes Nearby Chester Sprgs, PA
Courtesy: McKee Group Realty, LLC, (610) 604-9580
View additional infoAsk about our new inclusive appliance package offered on Quick Move-In Homes. *See Sales Manager for details. For a limited time. Credit toward options applied to purchase price. If you are looking for a new home in Preserve at Marsh Creek and would like to be moved-in by the Summer, this Henley Quick Move-In home is the perfect choice! THIS HOME IS UNDER CONSTRUCTION. This Henley home design has 3 bedrooms, 2.5 bathrooms, and boasts stunning views of the area. The second floor features 2 bedrooms and a full bath, which are perfect for visitors or convenient flex space. Additional features include a full unfinished basement with provisions for a future powder room, a screened porch, gourmet kitchen, coffer ceiling in the dining room, 2-car garage, and transom windows in the great room. All selections have been made and are included in the price. Purchase today and move into your dream home by Summer 2024! Photos not actual home. Tour a furnished model home of this same layout to compare. See sales manager for details. Model homes and sales center open daily 10:00 to 5:00.The Preserve at Marsh Creek - Heritage Collection by McKee Builders. designed specifically for the Active Adult lifestyle 55+, offers a brand-new-state-of-the-art clubhouse with great room, kitchen, fitness, outdoor pool, tennis & pickleball courts! Any promotional discounts or incentives are only eligible with use of preferred lender or cash purchase.
Courtesy: McKee Group Realty, LLC, (610) 604-9580
View additional infoAsk about our new inclusive appliance package offered on Quick Move-In Homes. *See Sales Manager for details. For a limited time. Credit toward options applied to purchase price. If you are looking for a new home in Preserve at Marsh Creek and would like to be moved-in by the Summer, this Henley Quick Move-In home is the perfect choice! THIS HOME IS UNDER CONSTRUCTION. This Henley home design has 3 bedrooms, 2.5 bathrooms, and is conveniently located near the community walking trail. The second floor features 2 bedrooms and a full bath, which are perfect for visitors or flex space. Additional features include a full unfinished walkout basement, a screened porch, gourmet kitchen, finished 2-car garage, transom windows in the great room and a lawn irrigation system. All selections have been made and are included in the price. Purchase today and move into your dream home by Summer 2024! Photos not actual home. Tour a furnished model home of this same layout to compare. See sales manager for details. Model homes and sales center open daily 10:00 to 5:00.The Preserve at Marsh Creek - Heritage Collection by McKee Builders. designed specifically for the Active Adult lifestyle 55+, offers a brand-new-state-of-the-art clubhouse with great room, kitchen, fitness, outdoor pool, tennis & pickleball courts! Come experience the lifestyle! Any promotional discounts or incentives are only eligible with use of preferred lender or cash purchase.
Courtesy: Coldwell Banker Realty, (610) 363-6006
View additional infoHurry to see this awesome 3 bedroom home with main floor master in Eagleview! Upon entering, you are greeted with a beautiful porch that leads you into the hardwood floors throughout the house. The beautiful and spacious kitchen has 42 inches cabinets, plenty of storage, newer appliances and overlooks the spacious dining room with high ceilings. Enjoy entertaining in the warm and gorgeous living room with a cozy gas fireplace. The updated first floor master suite has a remodeled master bath with Soaking tub, shower and reverse osmosis system. Upstairs there are two more spacious bedrooms with a Jack and Jill bathroom. Enjoy summer evenings on your covered porch and newly fenced yard. The unfinished basement is a blank canvas allowing plenty of storage for you to create whatever you desire whether it be additional living space, storage, office etc. HVAC was replace in 2021 and Roof in 2016. A short walk to the community pool, tennis, basketball, volleyball courts and playground. Walk to the increasingly popular restaurant row and the many shops at Wellington Square. And sought after Downingtown East and Stem Academy schools. Enjoy summer Tuesday concerts in the park, Wednesday Movie nights, and Thursday farmer's market. Commute to anywhere with easy access to routes 100, 113, PA turnpike, 202 and the Exton and Downingtown Train Station. You don't want miss this home, Call now!
Courtesy: Realty Mark Cityscape-Huntingdon Valley, (215) 583-7777
View additional infoMeticulously maintained, detached home, in the Gardens neighborhood of Eagle's Ridge. Available for immediate occupancy. A cozy livingroom w/ fireplace welcomes you as you enter. Past the living room is the formal dining room, with 2 archways accessing the bright, open kitchen. The french doors open from the kitchen to a covered deck. The kitchen has upgraded appliances, plenty of cabinet & counter space, a large eating area with views above private green space. The upper level features two large bedrooms, and a master suite. The master bedroom looks out over private green space, The master bath has a private comode, double vanity & sinks, and a jacuzzi jetted tub. The hall bedrooms have large closets and share the full bathroom in the hall. It's roomy with a tub/shower and vanity. There is a linen closet is in the hall. The lower level sports a finished den with custom cabnetry all around. Access the lower level by stairway from the main level, or through the back door from the driveway and 1 car garage. An in-home universal gym is tucked behind classy bi-fold doors near the back entrance. The garage is accessible by the private driveway in the rear of the home. You're within walking distance of everything that Eagle's ridge has to offer: new restaurants, pool, tennis courts, club house, and more. Centrally located with direct access to PA Turnpike & pubic transportation, and a short drive to Downingtown & Exton.
Courtesy: McKee Group Realty, LLC, (610) 604-9580
View additional infoAsk about our new inclusive appliance package offered on Quick Move-In Homes. *See Sales Manager for details. For a limited time. Credit toward options applied to purchase price. If you are looking for a new home in Preserve at Marsh Creek and donât have time to wait for a new build, this Quick Move-In home is the perfect choice!. Move right into this completed Birch home design offering IMMEDIATE delivery. The home has 3 bedrooms, 2.5 bathrooms, and is beautifully staged like a model home to showcase the smart layout. Additional features include a full unfinished basement with provisions in place to add a future powder room, private courtyard, 2 car garage, sunroom, deck, and an expanded second floor with loft, 2 bedrooms, and full bathroom. All selections have been made and are included in the price. Farmhouse inspired Villa's with 1st floor owner's suites designed specifically for the Active Adult lifestyle 55+. We look forward to showing you our brand -new-state-of-the-art clubhouse with great room, kitchen, fitness center, outdoor heated pool, tennis & pickle ball courts. See sales manager for details. Come experience the lifestyle! We look forward to seeing you very soon. Model home hours: 10 AM to 5 PM everyday. Photos not actual home. List price already shows current incentive discount - eligible with use of preferred lender or cash purchase.
Courtesy: BHHS Fox & Roach-West Chester, (610) 431-1100
View additional infoBeautifully set on one acre, sits this well constructed four bedroom, three full and one- half bath home in the sought-after Downingtown School District. You will love the private, protected views from the two-tiered rear deck and patio within the fully fenced back yard. Enjoy one of the best and most protected views in the community! This wonderful property also offers the lucky buyer a total of four Garage spaces! The bright home enjoys natural light from the numerous windows and skylights. Enter the home by way of an impressive Foyer with its soaring ceiling, custom light fixture, and an impressive staircase complete with handsome metal balusters. The Living Room has a skylight and plush wall-to-wall carpeting. The formal Dining Room features beautiful wainscoting, wood flooring, and easy access to the Kitchen. The cook in the family will love the Kitchen with its six burner Wolf stove and a pot filler spigot. The cabinets offer an abundance of storage and there is ample Quartz counter space as well as a four seat Breakfast Bar. The finished lower level is an area everyone will enjoy with its TV area, play area, and Full Bath! There is also an Office area and plenty of storage in the Utility Closets. The luxurious Primary Bedroom Suite features a spacious Walk-in Closet and an incredible Bathroom complete with an oversize shower stall with stunning tile work. All four Bedrooms offer ceiling fans and abundant closet space. In addition to the two-bay attached Garage is a separate two bay heated Garage with lots of great storage above that could easily be finished. Plus the home has a whole house backup generator. Close to Marsh Creek State Park! Nicely landscaped and conveniently located, this fine property must be seen to be appreciated!
Courtesy: RE/MAX Main Line-Kimberton, (610) 935-3200
View additional infoPrice Improvement! Welcome to the model home for Coldstream Crossing, the most sought-after 55+ community in Chester County! 1146 Balfour Circle is on a beautiful corner lot and features 3-4 bedrooms, 4 full baths, a main level primary suite, an open-concept design, and soaring vaulted ceilings. As the builders model, this expanded Brandywine model includes every upgrade offered at the time of construction and because it has been so meticulously maintained, it still looks like the model today! As you enter the home, you will note the home office with vaulted, coffered ceiling, walls of windows and extensive custom millwork. Moving further into the home, youâll pass a full bath, one of 4, on your way to the formal dining room. With itâs huge bay window, coffered ceiling, deep crown molding and extensive millwork, itâs the perfect spot for dinner parties or holiday gatherings. As you approach the kitchen, appreciate the beautiful butlers pantry offering loads of storage and plenty of space for your wine collection. At this point the home opens up beautifully with the gourmet kitchen and island on your left with the expanded great room, breakfast area and sunroom beyond. The entire back of the home was bumped out by 10 feet, making it one of the largest in the community and adding to the feeling of openness. The focal point of the great room is the gas fireplace flanked by custom built ins. Itâs a great place for conversation, or enjoying a fire on a cold day with a good book. Just beyond there is an additional seating area perfect to watch a movie or a Phillies game. The kitchen in this wonderful home is truly spectacular with upgraded cherry cabinetry, stainless appliances, granite countertops, and island featuring a convenient veggie prep sink and comfortable seating. Just beyond the breakfast area is the cheerful sunroom which is a wonderful spot for morning coffee. Step outside to your expanded composite deck with retractable awning, perfect for the upcoming summer barbecues. Back inside the highlight of the main level is your stunning primary retreat. With a coffered, tray ceiling, deep crown molding, recessed lighting and custom painted nature scene, itâs the ideal spot to end each day. There also a large sitting room with a wall of windows. What a special spot for a good book, or to pursue you hobbies, or even as a home office. Storage wonât be an issue with two walk-in closets with custom built ins. The bath features a deep soaking tub, separate shower, double vanity and water closet. Heading upstairs, you will find a huge loft/media area that overlooks the family room below. In addition there are two additional bedrooms and two additional baths on this level, one of which is an ensuite, which is perfect for weekend company or having the grandkids over the for the holidays! A spacious unfinished storage area completes this level. The daylight lower level is unfinished, offering endless storage possibilities. This home is a quick 5 minute walk to the pool and clubhouse which includes a fitness center, library, and activity rooms which have a full schedule of groups and clubs to join, or stroll the nature trails. In addition to over $158,000 in builder upgrades, the 2-zone HVAC system was new in October 2023 ($33,000). Other additions include custom shade, blinds and drapes, water heater (2017), and drinking water filtration system. The HOA is responsible for the building exterior, including roof, siding and windows, plus lawn, snow and trash so you can enjoy your new lifestyle and have peace of mind with a one year home warranty! Coldstream Crossing is resort-style living and yet you are still close to it all. Kimberton Whole Foods, Kimberton Inn, Downtown Phoenixville, Collegeville, Malvern, Main Line and Valley Forge are just minutes away. Welcome Home! $1,120,000Lot 1- Merlin Road Phoenixville, PA 19460
Courtesy: Long & Foster Real Estate, Inc., (215) 643-2500
View additional infoNew Construction Custom Built home in Phoenixville Schools! Four bedroom Colonial with three and a half baths. 30 year Architectural Roof, stone and vinyl exterior with CertainTeed Carolina 6" Beaded siding and a 3 car attached garage. Setting on 1 acre. This new home boasts hardwood floors throughout the foyer, kitchen, breakfast area, dining area and powder room. Ceramic tile in the bathrooms, tiled shower in the hall bath and a free standing Tub in the Owners Bathroom. Quartz counters in both the kitchen and the bathrooms. Crown Molding in the foyer, dining room, upstairs hallway and Owners Suite. Flagstone fireplace surround and hearth with a wood mantle. Two system HVAC and so much more! Private Well/Water & Septic Sewer.
Courtesy: KW Greater West Chester, (610) 436-6500
View additional infoDiscover the perfect blend of space, comfort, and convenience at 5 Black Horse Circle. This 4 bed, 2.5 bath, single-family home is nestled on OVER AN ACRE of land in the coveted Downingtown School District. Upon entry you will be greeted by the pristine hardwood floors that flow throughout your generously sized living room and into the formal dining room featuring detailed molding. The eat-in kitchen offers an abundance of storage, stainless steel appliances, and is flooded with natural light through the picture perfect bay window, and offers access to the conveniently placed laundry room and powder room. The cozy family room features a brick, wood-burning fireplace, built-in shelving, and easy access to your private patio that overlooks your serene, flat backyard oasis adorned with a diverse array of trees. Head to the second level, where you will be guided down a hall adorned with detailed moldings to find your large primary bedroom with a walk-in cedar closet and updated en suite bathroom. Three other generously sized bedrooms and a full hall bath make up the rest of the second level. The finished basement is large enough to use it as a dual-purpose area, and even lends access to a workshop and additional unfinished storage space. Enjoy the best of both worlds with this quiet cul-de-sac location within the desirable Black Horse Farms neighborhood and being just a short drive to Marsh Creek State Park, Shopping Centers, and major routes like 76 and 100. Recent updates include: New HVAC system (2021), New Hot Water Heater (2020), updated primary bathroom (2020), updated windows, and the Septic System was pre-inspected and is in satisfactory condition. Book your showings NOW to call this tranquil and captivating, MOVE-IN READY home yours.
Courtesy: RE/MAX Main Line-Paoli, (610) 640-9300
View additional infoPLEASE REVIEW THE DOCUMENTS SECTION FOR MORE DETAILS. Pre-construction opportunity - Bacton Hill Reserve is a community of 6 semi-custom homes built by award winning Renehan Development, Inc. Located in East Whiteland Township and top-ranked Great Valley School District! Our community is minutes away from Rt 202, Rt 30, Great Valley Corporate Center, the PA Turnpike slip ramp and the Great Valley high and middle school campus. This design offers a classic exterior elevation outside and an open floor plan inside. The home includes 4 bedrooms, 2.5 bathrooms, a 3-car garage and a full basement. Exceptional features included in this home are: covered front wrap-around porch, 1st floor office, beautiful gourmet kitchen with granite countertops, stainless steel appliances, 42â cabinets, and island with breakfast bar. Additional features included in lot 1 are: 3-car garage, family room with propane fireplace and 4â extension as well as an 8â by 10â breakfast room. Please see our attached front elevation rendering, site plan, lot 1 floor plans and standard luxury features list. Descriptions and pricing for lots 2 through 6 will be available shortly! ** House photos are representative of Renehan Building Group, Inc. product. They may depict upgrades that are not included in the Bacton Hill Reserve Standard Luxury Features.**
Courtesy: RE/MAX Main Line-Paoli, (610) 640-9300
View additional infoLOTS 4 AND 6 ARE SOLD. PLEASE REVIEW THE DOCUMENTS SECTION FOR MORE DETAILS. Pre-construction opportunity - Bacton Hill Reserve is a community of 6 semi-custom homes built by award winning Renehan Development, Inc. Located in East Whiteland Township and top-ranked Great Valley School District! Our community is minutes away from Rt 202, Rt 30, Great Valley Corporate Center, the PA Turnpike slip ramp and the Great Valley high and middle school campus. Pictured for Lot 3 is our Front Elevation - Alt B. There are a total of 6 front elevations to choose from! The standard home will include 4 bedrooms, 2.5 bathrooms, a 2-car garage and a full basement. Exceptional features included with each home are covered front entrance, 1st floor office, beautiful gourmet kitchen with granite countertops, stainless steel appliances, 42" cabinets and island with breakfast bar. There are fabulous structural options that can be added including: breakfast room addition, family room extension, 3rd car garage, 10' x15' deck and wrap around front porch. See included pricing for elevation selections, structural options, and lot premiums. ** House photos are representative of Renehan Building Group, Inc. product. They may depict upgrades that are not included in the Bacton Hill Reserve Standard Luxury Features.**
Courtesy: RE/MAX Main Line-Paoli, (610) 640-9300
View additional infoLOTS 4 AND 6 ARE SOLD. PLEASE REVIEW THE DOCUMENTS SECTION FOR MORE DETAILS. Pre-construction opportunity - Bacton Hill Reserve is a community of 6 semi-custom homes built by award winning Renehan Development, Inc. Located in East Whiteland Township and top-ranked Great Valley School District! Our community is minutes away from Rt 202, Rt 30, Great Valley Corporate Center, the PA Turnpike slip ramp and the Great Valley high and middle school campus. Pictured for Lot 3 is our Front Elevation - Alt B. There are a total of 6 front elevations to choose from! The standard home will include 4 bedrooms, 2.5 bathrooms, a 2-car garage and a full basement. Exceptional features included with each home are covered front entrance, 1st floor office, beautiful gourmet kitchen with granite countertops, stainless steel appliances, 42" cabinets and island with breakfast bar. There are fabulous structural options that can be added including: breakfast room addition, family room extension, 3rd car garage, 10' x15' deck and wrap around front porch. See included pricing for elevation selections, structural options, and lot premiums. ** House photos are representative of Renehan Building Group, Inc. product. They may depict upgrades that are not included in the Bacton Hill Reserve Standard Luxury Features.**
Courtesy: Coldwell Banker Realty, (610) 363-6006
View additional infoEnjoy the good life and walk to Marsh Creek Park from this beautifully appointed 3 bedroom/ 2 full bath/two half bath townhome . Positioned on a prime cul de sac location, this turnkey property offers a a finished walkout lower level and garage. Pride of ownership is evident throughout. Step inside and relax fireside in this generously sized living/dining room- great for entertaining family and friends. An updated white kitchen offers stainless appliances , double ovens,and granite counters with custom backsplash. Enjoy morning coffee or a cocktail from the peaceful deck and on sunny days , a 20 foot motorized awning provides welcome shade Back inside, a finished daylight walkout lower level affords lots of possibilities- work from home, game room. or additional recreation area. The second level offers a sumptuous master suite with updated full bathroom, laundry ,and two additional bedrooms share a well-appointed and updated hall bath. This is a treasured gem located within minutes of Pa turnpike, grocery shopping, and restaurants. Marsh Harbor offers community pool, tennis courts and clubhouse. Outdoor enthusiasts will enjoy the neighboring lake and all the Marsh Creek Park has to offer. Snow removal and lawn care to the door The good life awaits! $625,000560 Park Road Downingtown, PA 19335
Courtesy: RE/MAX Professional Realty, (610) 363-8444
View additional infoSitting on Marsh Creek Lake, this charming ranch home offers a picturesque retreat every day. Imagine waking up to the serene beauty of the lake in your backyard or unwinding in the evenings while marveling at the breathtaking sunsets. Nestled on a generous 1-acre lot in Upper Uwchlan Township and within Downingtown Schools and STEM Academy, this 5-bedroom, 2-bathroom ranch home presents a rare opportunity to indulge in lakeside living just steps away from the entrance to Marsh Creek State Park. With 1784 acres of natural splendor at your doorstep, the possibilities for outdoor recreation and exploration are endless. As you step inside, youâll find the living room and dining room on your left and on the right will be the hallway to 3 bedrooms and bath. Two of the bedrooms offer sliding glass doors to the deck. How nice to wake up to the beauty of the lake outside your door! The kitchen is at the rear of the home and presents a breakfast room with views of the lake. Step outside onto the deck and prepare to be captivated by the mesmerizing vistas of the 535 acre lake. The lower level of the home provides additional living space, complete with two bedrooms facing the lake, a full bathroom, laundry closet, and utility/laundry room that exits to the oversized one car garage, and a spacious family room featuring a cozy brick fireplace and a convenient kitchenette. A wall of windows showcases uninterrupted views of the lake. Step outside to the brick patio and revel in the expansive views of the tranquil lake, offering a peaceful setting for al fresco dining or simply soaking in the natural beauty that surrounds you. This property offers a rare opportunity to reside on a level rear lot that backs up to the lake, presenting endless potential for renovation or expansion to create your dream lakeside retreat. Whether you envision a complete transformation or prefer to embrace the home's existing charm while adding updates along the way, this is an investment opportunity not to be missed. Note: The septic system was replaced in 2006 and was designed for a 5 bedroom home; the Culligan water treatment system was installed in December 2023; the storage shed to the right of the home on Park Rd is part of this property. Showings start on May 4th and the deadline for offers is May 13th. $4,500,0001400 Prizer Road Pottstown, PA 19465
Courtesy: Monument Sotheby's International Realty, (302) 654-6500
View additional infoSpectacular European Inspired Manor Home set on 36.6 bucolic acres with uninterrupted views of the surrounding countryside. This property offers endless possibilities for use. The barn was converted and is currently being used as office space with radiant heat floor, kitchen and a two-bedroom tenant house with a full kitchen and living room. Perfect for a small business in a private and peaceful setting. For the equine enthusiast the 10-stall center aisle barn could be converted back. Or there are great locations to build an additional barn. There are 5 paddocks with turnout sheds, automatic waterers and a full-size outdoor ring with lights. Or ....... for the car enthusiast, the barn could be easily converted and used along with a new 6-car garage with electric and generator as well as an equipment shed for additional storage. Bordered by the Green Valley Watershed association and acres of conserved land. The Green Valley Watershed is a 197-acre nature sanctuary and arboretum. This property has two tax parcels separated by the Beaver Run Creek and has a French & Pickering Creeks Conservation Easement. The partial easement is on 15 of the 36.6 acres, which includes the front 13 acre parcel and the back 2.2 acres that borders Welkinweir. The 2.2 acres is in East Nantmeal township. The remainder of the acreage with the house is in South Coventry. This spectacular 5 Bedroom, 7.1 bath hillside home has impressive stonework throughout the property both inside and out. A spacious and open floor plan has a soaring vaulted 2 story great room showcasing exposed beams, stone fireplace and French doors to a balcony for easy entertaining. The gourmet kitchen has high end appliances, granite countertops, coffee bar, breakfast area and French doors leading to a terrace, pool with pool house and beautiful gardens with a waterfall. There is a formal dining room with cathedral ceiling, built-ins, stone fireplace and French doors accessing a lovely, covered terrace with an amazing formal rose garden with trellis surrounded by stone walls. Perfect for entertaining and that special occasion! The first floor is complete with a living room and library/den both with fireplaces, enclosed porch, mud room and powder room. The second floor has a luxurious primary suite with fireplace, balcony and two primary baths, one with access to a deck overlooking the gardens, waterfall and pool, perfect for morning coffee. There are 3 additional en-suite bedrooms, laundry, office and exercise room on the second floor with its own entrance and access to a private terrace. The lower level has an en-suite bedroom, a large rec room and a family room with full bath, sauna and wine cellar, also could be a second en-suite bedroom. All have access to beautiful gardens and manicured lawns. This high-end home has 600-amp service, radiant heat floor throughout, On-demand hot water heaters and a 100 KW Mercedes Diesel Whole House Generator. This farm is a perfect location for the commuter with easy access to the PA turnpike, Exton, West Chester, Main Line, shopping and much more. $4,500,0001400 Prizer Road Pottstown, PA 19465
Courtesy: Monument Sotheby's International Realty, (302) 654-6500
View additional infoSpectacular European Inspired Manor Home set on 36.6 bucolic acres with endless views of the surrounding countryside. This incredible 5 Bedroom, 7.1 bath home has impressive stonework throughout the property both inside and out. A spacious and open floor plan has a soaring vaulted 2 story great room showcasing exposed beams, stone fireplace and French doors to a balcony for easy entertaining. The gourmet kitchen has high end appliances, granite countertops, coffee bar, breakfast area and French doors leading to a terrace, pool with pool house and beautiful gardens with a waterfall. There is a formal dining room with cathedral ceiling, built-ins, stone fireplace and French doors accessing a lovely, covered terrace with an amazing formal rose garden with trellis surrounded by stone walls. Perfect for entertaining and that special occasion! The first floor is complete with a living room and library/den both with fireplaces, enclosed porch, mud room and powder room. The second floor has a luxurious primary suite with fireplace, balcony, coffee bar and two primary baths, one with access to a deck overlooking the gardens, waterfall and pool, perfect for morning coffee. There are 3 additional en-suite bedrooms, laundry room, office and exercise room on the second floor with its own entrance and access to a private terrace. The lower level has an en-suite bedroom, a large rec room and a family room with full bath, sauna and wine cellar, also could be a second en-suite bedroom. All have access to beautiful gardens and manicured lawns. This high-end home has 600-amp service, radiant heat floor throughout, On-demand hot water heaters and a 100 KW Mercedes Diesel Whole House Generator. The barn was converted and is currently being used as office space with radiant heat floor, kitchen and a two-bedroom tenant house with a full kitchen and living room. Perfect for a small business in a private and peaceful setting. For the equine enthusiast the 10-stall center aisle barn could be converted back. There are 5 paddocks with turnout sheds, automatic waterers and a full-size outdoor ring with lights. Completing the barn area is a new 6-car garage with electric and generator as well as an equipment shed for additional storage, perfect for the car enthusiast. Bordered by the Green Valley Watershed association and acres of conserved land. The Green Valley Watershed is a 197-acre nature sanctuary and arboretum. This property has two tax parcels separated by the Beaver Run Creek and has a French & Pickering Creeks Conservation Easement. The partial easement is on 15 of the 36.6 acres, which include the front 13-acre parcel and the back 2.2 acres that borders Welkinweir. The 2.2 acres is in East Nantmeal Township. The remainder of the acreage with the house is in South Coventry. The farm is a perfect location for the commuter with easy access to the PA turnpike, Exton, West Chester, Main Line, shopping and much more!
Courtesy: Monument Sotheby's International Realty, (410) 525-5435
View additional infoThe Radek Elite features airy spaces perfect for entertaining and everyday living. The home opens with an impressive two-story foyer leading to the casual dining area and soaring two-story great room with desirable rear yard access. Adjacent, the well-designed kitchen is enhanced by a large center island with breakfast bar, plenty of counter and cabinet space, and a roomy pantry. The gracious primary bedroom suite is highlighted by a sizable walk-in closet and a gorgeous primary bath with a dual-sink vanity, a large luxe shower with seat, linen storage, and a private water closet. The second floor offers a generous loft with views of the great room. Secondary bedrooms, one with walk-in closet, the other with dual walk-in closets, share a hall bath with a dual-sink vanity. Additional highlights include easily accessible laundry off the everyday entry, a powder room, and plenty of additional storage.
Courtesy: Coldwell Banker Realty, (215) 641-2727
View additional infoThe search is over! Upon entering this updated townhome in the peaceful Charlestown Oaks community, you will find a bright and spacious open living and dining room flooded with natural sunlight, wainscoting and beautiful hardwood floors. Continue through to the kitchen that overlooks the sunken great room with a cozy gas fireplace that leads out to a large back deck perfect for relaxation or that summer BBQ! The eat-in kitchen features open shelving with plenty of storage that includes a walk-in pantry, an island with bar stools, a newer dishwasher and gas range, and a wonderful butler's pantry with beautiful built-in glass cabinetry. A convenient powder room completes this floor. Head upstairs to find a large primary bedroom with cathedral ceiling, multiple closets that include a large walk-in, and a spacious primary bathroom with soaking tub, dual sinks and a stall shower. The second bedroom has a custom closet system and quaint window seat! This level also includes a 3rd bedroom perfect for an office or nursery and a full hall bath. The lower level features a very large finished basement with carpeting and built-in shelving, a wardrobe for loads of storage, a second powder room, laundry and garage access. This home has been updated to include fresh paint, NEW carpeting, NEW oven and NEW washer/dryer all added in 2022, NEW roof in 2020, and NEWER furnace and hot water heater. The community offers plenty of guest parking, multiple playgrounds, tennis courts right across the street, and beautiful mature trees throughout. Convenience awaits as you are just a few minutes to the highly desirable Great Valley middle school and high school, as well as easy access to major highways that include routes 401 and 202. Don't miss out...make your appointment today! Special assessment to be paid by Owner at settlement. $550,000421 McGraw Lane Glenmoore, PA 19343
Courtesy: Coldwell Banker Realty, (610) 363-6006
View additional infoDon't miss out making this darling, move in ready, 3 Bedroom, 2 1/2 Bath single family with separate Annex home yours. Whether you are looking to downsize or move to a home with separate living for parents or adult children, this home is for you. Originally an 1800âs stable, the completely renovated home with updates throughout has lots of natural light and charm. The updates include new bathrooms, new appliances, freshly painted interior and exterior and so much more. The fully renovated annex, with its own kitchen, provides additional living accommodations whether it be used as an in-law suite, home office, gym or man cave. And full attic. As the new home owner, you will enjoy the benefits of condominium living in the privacy of a single family home on a ½ acre of land. Being part of the Greenridge Community allows you enjoy easy living as there is just enough land for the tinkerer or gardener to enjoy and you have the option to opt in or out of lawn care and snow removal for easy maintenance. The property was once a private estate, then the Upattinas School, now Greenridge Communities, an adaptive reuse conservation development. The mansion has been converted into 5 or 6 luxury condos. The gym has been sold and will become 11 or 12 luxury condos with interior courtyard beginning this summer (point out mansion for vision). The parking structure will be behind the single/annex parking. The open space area facing McGraw Lane will, by condo association rules, need to be beautified and maintained. The outbuilding next to the annex will be renovated and used as bike storage for the gym condos. The single was originally stables and faced Greenridge Rd. It was then offices for the Upattinas School, two years ago, was converted into a rental property (see âbeforeâ pictures below). The annex was used as a music studio for the school. Beginning in October, the single was reoriented to face McGraw Lane and it and the annex were completely remodeled, including the addition of a large en-suite primary bath with in-ceiling Bluetooth light/fan/speaker. The guest bath and powder room were also remodeled. New appliances were added and are included. New exterior wood doors were added. A full length front porch with hanging chair swing was added. A fully floored full length attic is accessible by the pull-down steps in the family room and an upstairs addition to the house is permitted. Both buildings were freshly painted inside and out. New bluestone entry steps were added to the annex as was new LVP flooring. A new driveway and landscaping were added. We added before pictures before it was renovated, it shows you how much effort and love went to this hose. The home is located in the sought after Downingtown School District and STEM Academy and features, easy access to major roads and shopping. Book your showing today so you can see this unique house and make it yours. $4,890,0002585 Charlestown Road Phoenixville, PA 19460
Courtesy: Kurfiss Sotheby's International Realty, (610) 229-9011
View additional infoThis absolutely breathtaking, beautifully preserved 65.4-acre parcel is being offered for the first time since 1942. Surrounded by conserved land, the incredible views will never change. The current 2 parcels included in this sale could be further subdivided into 3 residential/ equestrian-related lots and further improved, each under Act 319 with no roll back taxes. One current parcel, subdividable into two parcels, is currently vacant while the third 39.8 acre lot, also offers a treasured 1856 fieldstone farmhouse with a 1947 Mid-Century Modern Oskar Stonorov addition , spectacular vistas, and a generous barn. Tucked away from easily accessible commuting routes, renowned schools, endless recreational opportunities and more. Create your own dream property within a rare setting and enormous investment opportunity. A Chester County Jewel! LOW TAXES. Act 319 and Farm status possible with all 3 potential separate parcels.
Courtesy: Coldwell Banker Realty, (215) 641-2727
View additional infoThis exceptional four bed, three and one-half bath home in the desirable West Chester School District boasts stunning landscaping, creating fantastic curb appeal. Inside, hardwood floors, crown molding and abundant natural light greet you. A spacious great room with a marble fireplace and adjacent formal dining room welcome guests. The custom eat-in kitchen features granite countertops, wooden cabinets and high-end appliances, including a wall oven and three-tier dishwasher. A large pantry with roll-out shelving ensures optimal organization. The expansive living room offers a granite wet bar, gas fireplace and built-in bookcases, creating the ideal ambiance. A sunroom extends the living space, maximizing sunlight alongside indoor amenities. Both the kitchen and sunroom have outdoor access to the remarkable Brazilian hardwood deck, perfect for entertaining. This area offers so much room to entertain and take in the wonderful large backyard. Finally, on the main floor is a half-bath and the laundry room with a chair rail with bead board, custom cabinets and a sink. Upstairs, the owner's suite impresses with built-ins, walk-in closets, dressing room area, and a luxurious bathroom with marble flooring, a whirlpool tub and double vanity. Three more bedrooms, including one with its own ensuite bath, and another full bathroom complete the floor. The basement is fully finished with an area to entertain, with Mannington vinyl flooring, separate finished office area, and a large storage area. The backyard is well maintained and offers plenty of space to take in the outdoors or add to it with your creative ideas. This home surely has a ton to offer the new owners with the roof in 2017 and siding 2018. You are located near a variety of restaurants and shopping destinations. Call to schedule the first look at your new home today! $1,200,0006 Kenwood Court Malvern, PA 19355
Courtesy: HomeZu, (855) 885-4663
View additional infoThis is the home you've been looking for! 4 Bedrooms, 3.5 bathrooms, bonus room, beautiful home office, finished basement, giant island for inside gatherings, stunning outdoor patio/living for outside entertaining, 3 car garage on a cul-de-sac and nestled on the best lot in the award winning Wyckfield neighborhood. Did we say location? Malvern's coveted Wyckfield neighborhood is less than 2 miles from everything, award winning Great Valley Schools, parks, Wawa, Wegman's, Chester Valley Country Club and easy access to route 202. You won't find a better .78 acres anywhere in Chester County. The home has a stunning view and private backyard. The first floor has a well appointed work from home office, large living room with custom built in, dining room, family room with gas fireplace, and large eat-in kitchen with large island. Crown molding, wainscoting, laundry room, a mother's dream mudroom, and a newly renovated powder room rounds out the first floor. There is a large finished basement that features a bonus room, full bathroom, a sitting/gaming room, a movie room, 2 large closets and a storage room for everything! The upstairs features a fabulous master suite with a gas fireplace and a stunning recently updated master bathroom with double vanity, skylight, standalone tub and shower for two that rivals the a room at the Ritz. The second floor also features 3 other bedrooms, a hall bathroom with shower/tub, and large double sink vanity. This home is move in ready! Fresh paint everywhere, hardwood flooring, custom closets throughout, and custom arches that make the house open and perfect for entertaining. As for the mechanical stuff, all the "big stuff is done! In 2023 we put on a new roof on front and garage, new built-in grill and outdoor refrigerator in outdoor kitchen, new dishwasher and new vinyl windows. The hot water heater was replaced in 2018. She is in move in ready condition. Did we mention you can WALK to the Chester Valley Trail AND the new Great Valley Community Center? This home won't last long.
Courtesy: Real of Pennsylvania, 8554500442
View additional infoStep into luxury living with this exquisite 5-bedroom, 2.5-bathroom home boasting unparalleled craftsmanship and elegance. The heart of the home features a spacious kitchen adorned with white cabinets, granite countertops, a tile backsplash, and stainless appliances, including an oversized island perfect for culinary delights. Entertain in style in the family room, accentuated by a stone fireplace and coffered ceiling, while the foyer welcomes guests with its vaulted ceiling. Need to work from home? Enjoy the convenience of a large first-floor office. Retreat to the expansive primary bedroom with a connecting dressing room and a luxurious primary bathroom complete with a soaking tub and shower stall. Four additional bedrooms provide ample space for family or guests. For additional leisure space, the finished basement awaits. Outside, indulge in relaxation on the new decks featuring mahogany boards by TimberTech, all embraced by the enduring charm of Hardie board exterior. Experience luxury living at its finest in this captivating residence. $599,900255 Red Leaf Lane Exton, PA 19341
Courtesy: Compass RE, (267) 435-8015
View additional infoWelcome to 255 Red Leaf Lane, a stunning and modern residence nestled in the desirable community of Lochiel Farms in Exton built in 2021 by Lennar Homes. This elegant home boasts 3 bedrooms and 2.5 bathrooms, offering a total of 2,159 square feet of luxurious living space.ÂThis luxurious townhouse is end of row and is semi detached with additional windows with Western exposure in the living room, and also backs up to the Chester Valley Trail. As you step inside, you are greeted by an abundance of natural light that illuminates the open floor plan, creating a seamless flow throughout the home. When you enter, off the two car garage you will find your first living space perfect for the home office or gym leading out to a sliding glass door to your backyard. Head on upstairs to find a powder room, gourmet kitchen featuring quartz countertops with bar seating, top-of-the-line stainless steel GE appliances, and ample cabinet space, perfect for culinary enthusiasts and entertainers alike. There is also a small deck and a large pantry just off the kitchen. The spacious living and dining area is flooded with natural light and offers a perfect wide open space for relaxation and entertaining. Head on upstairs to find three spacious bedrooms, a full guest bathroom, and laundry with washer and dryer included. The primary is a serene retreat, complete with a spa-like en-suite bathroom, providing a private oasis for relaxation. Two additional well-appointed bedrooms offer comfort and versatility, ideal for guests or a home office space. Additional features include dual zone heating and cooling, recessed lighting, all appliances included, ring camera and alarm system, garage workbench and bike storage included, custom blinds, and so much more! The meticulously landscaped lot provides a tranquil setting for outdoor gatherings or simply unwinding after a long day. The community is minutes away from Main Street in Exton for great shopping and dining venues. The property is a couple minutes walk to to the Exton Dog Park and Exton Park via the 16-mile long Chester Valley Trail located right off the backyard. Just head on out your backyard and nature awaits! Residents also have access to I-76 and US Route 30, which offers a direct route into Philadelphia, New Jersey and beyond. Don't miss the opportunity to make this exquisite residence your own! CHECK OUT THE VIRTUAL TOUR! PROPERTY INCLUDES TRANSFERABLE BUILDER WARRANTY FROM LENNAR HOMES.
Courtesy: Chris James Hector Realty, (610) 933-7592
View additional infoWelcome to your brand new doublewide home in Schuylkill Township! This 2024 model comes with a 1-year manufacturer's warranty, along with an additional 6-year limited warranty, ensuring peace of mind for your investment. Featuring modern amenities, this home boasts LED recessed lighting, an open layout, stainless steel appliances, large windows for ample natural light, and energy-efficient design throughout. As you step into the front entryway, you'll find a spacious living room, dining area, and kitchen, perfect for entertaining or family gatherings. Down the hall, discover a large pantry or linen closet, along with a utility room equipped with laundry hook-ups, extra storage cabinets, and access to the back door. The main bathroom offers additional cabinet space and a full-sized walk-in shower for added convenience. Both bedrooms are generously sized and offer ample closet space for storage. This property boasts a convenient location, situated approximately 1 mile from grocery stores, restaurants, community parks, walking trails, Phoenixville School and various other amenities. Whether you're running errands, dining out, or exploring the great outdoors, everything you need is just a short distance away. Mockingbird Community has a monthly lot rent of $530. This fee includes sewer, trash and common area maintenance. Parking available for 2 cars. 2 Pets allowed, only 1 dog under 35 pounds for an additional $5 per month. Please note that all offers are contingent upon buyer approval by the community. Taxes are estimated at $1,050 per year. This home is available now for a quick move-in, so don't miss out on this fantastic opportunity! If you have any questions or would like to schedule a viewing, feel free to reach out. We're excited to welcome you to your new home! How may I help you?Get property information, schedule a showing or find an agent |
|||||||||||||||||||||||||||||||||||||||||||||||||||||||||||||||||
Copyright © Metropolitan Regional Information Systems, Inc.


