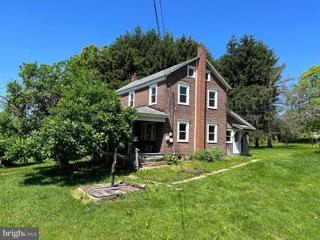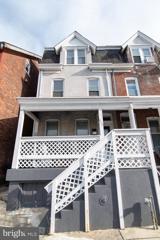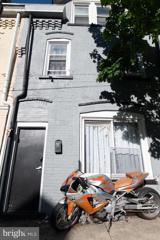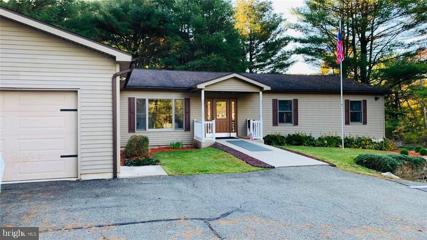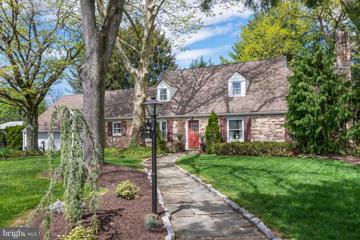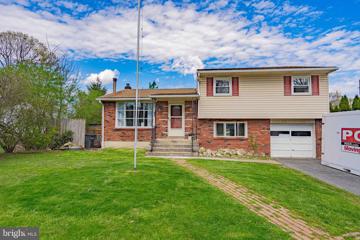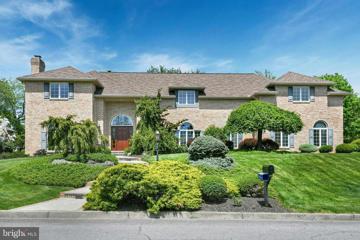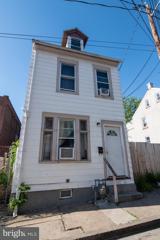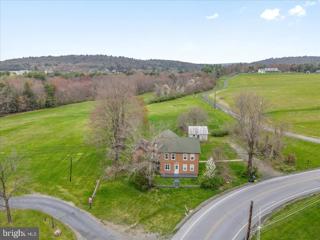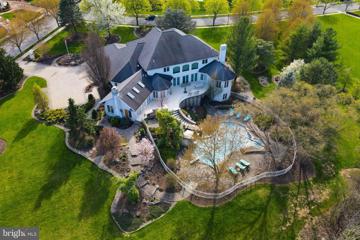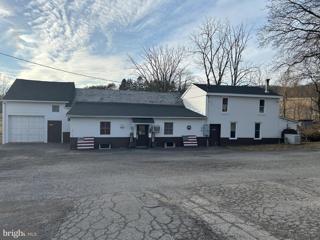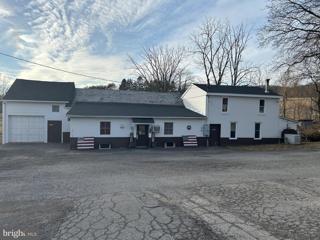 |  |
|
Cherryville PA Real Estate & Homes for SaleWe were unable to find listings in Cherryville, PA
Showing Homes Nearby Cherryville, PA
Courtesy: RE/MAX Real Estate-Allentown, (610) 770-9000
View additional infoWelcome to 1052 N Kearney Street in the serene neighborhood of Allentown's East Side. Step into this beautiful Cape Cod style home with hardwood floors and a spacious living area creating a warm atmosphere to enjoy with family and friends. The beautiful renovated kitchen with all modern appliances, shaker cabinetry and ample counter space just waiting for a home cooked meal. The in-law suite or guest bedroom lies on the first floor with separate entrances and provides privacy or potential rental income. The first floor also features a full bath with makeup area and granite counter tops. Off the bathroom lies the laundry room for added convenience. The first floor also offers another bedroom or office space. The second floor you can find two cozy bedrooms with plenty of closets for storage and conveniently its own half bath. The basement is plentiful with lots of room for a game room, man cave or whatever you desire. There is another large room under the in-law suite that offers multiple uses with its own bilco door entrance. This home offers easy access to all amenities within minutes including schools, parks, shopping, fuel, and even a minor league baseball stadium! Whether you are relaxing inside or on the back deck of this property it is sure to exceed all your expectations! Don't miss out on the opportunity to make this your dream home!
Courtesy: BHHS Fox & Roach-Macungie, (484) 519-4444
View additional infoAVAILABLE NOW for the 1st time since built in 1986, this stately brick colonial home in the heart of Parkland SD is ready for new ownership. This home offers 3 BEDROOMS (with potential for a 4th) & 2 CAR GARAGE with extra storage space. Upon arriving, you'll notice Deerfield neighborhood's established beauty with mature trees; and this home's corner-lot location at the beginning of a cul-de-sac. Past the resurfaced driveway is a private rear entrance through the INCREDIBLY PRIVATE FENCED-IN BACKYARD, fully enclosed with tall shrubs; privacy that is a RARE FIND. You'll notice gleaming WOOD FLOORS throughout much of the 1st floor, the OVERSIZED DINING ROOM, formal living room with natural light, and inviting kitchen & eating area with STAINLESS STEEL appliances. Completing the kitchen is wood cabinetry, tile backsplash, quartz counters & special writer's nook & coffee area. The cozy family room and WOOD BURNING FIREPLACE ushers you into the BRIGHT 4-SEASON SUNROOM with Mitsubishi mini-split & windows on 3 sides. Downstairs is additional FINISHED LIVING SPACE in the BASEMENT, and upstairs are 3 bedrooms & 2 full bathrooms, including the PRIMARY BEDROOM SUITE, accessed through an office room, offering an ENSUITE PRIMARY BATHROOM & WALK-IN CLOSET. With easy access to major Lehigh Valley highways & medical centers; nearby to Wegman's, Springhouse Middle School, Trexler Park, and Dorney Park. Don't miss the chance to see the beauty of 1339 Buck Trail Rd.
Courtesy: Keller Williams Realty Group, (610) 792-5900
View additional infoRare opportunity to own a Farmhouse situate on a beautiful lot. Currently the land surrounding is in process of subdivision, but you can buy it all for the right price...90+acres! The Farmhouse is 3 bedroom and 1 bath. Recently carpets were added and painted throughout. Kitchen is in average condition. Seller will renovate the kitchen with new cabinets and granite counter tops (price determined by style) at Buyers expense, but can finance if desired. Living room has a wood stove and connect to a separate Dining room, both face the front porch. Laundry on 1st floor. Basement is rough, but can be cleaned up. This is an early 1900 constructed home. Overall in good condition and waiting for the right Buyer to make it their home. New septic was recently started and will be completed in 30-45 days. This home has been subdivided off of the larger parcel and will be on 1 acre. 2 car detached garage, but no additional outbuildings are included. Seller is ready to settle quick and work with new owner as subdivision is finalized. If you have some construction skills and a great vision this may be the home for you. Rapid Realty Solutions is able to renovate inside or outside. ARV may be as high as $400k. Come check this opportunity out and schedule you tour. Easy to show, but requires 24 hours notice because of time to drive for Seller. Other photos are of surrounding land or Parcel A 94 acres =/-, also for sale.
Courtesy: Keller Williams Realty Group, (610) 792-5900
View additional infoWelcome to this fabulous Allentown PA single family investment property! There is already a tenant in place so you can start collecting rent immediately upon purchase. In place rent is $1,075/month which is at least $300 below market! This property is boasts four bedrooms and one full bathroom. Two of the bedrooms and the large bathroom are on the second floor. The third floor has two more bedrooms. On the ground level this house is equipped with a large living room, a dining room and a kitchen, that comes with an additional pantry area. There is a full unfinished basement giving the new owner the opportunity to finish the basement, would increase the property value and give the house higher rent demand in the market place. Fortunately, there is a backyard and a front porch, providing ample leisure space for the occupants. Don't miss out on this deal. This property can be purchased as a package deal with 705 North Jordan St, 175 West Pine St & 435 North Hall St. This is a phenomenal single family investment portfolio located in the heart of Allentown with below market rents, giving the buyer ample opportunity to build wealth.
Courtesy: Keller Williams Realty Group, (610) 792-5900
View additional infoWelcome to this fabulous Allentown PA single family investment property! There is already a tenant in place so you can start collecting rent immediately upon purchase. The in place rent is $1,000/month which is at least $350 below market! This property is boasts three bedrooms and one full bathroom. This property can be purchased as a package deal with 428 West Green St, 175 West Pine St & 435 North Hall St. This is a phenomenal single family investment portfolio located in the heart of Allentown with below market rents, giving the buyer ample opportunity to build wealth. $389,50025 Penn Drive Lehighton, PA 18235
Courtesy: Keller Williams Real Estate, (570) 421-2890
View additional infoBrand New Home in the finishing stages of construction located in Palmerton School District is now ready for its first owner! This 2 story, 2 car garage home is situated on a 1 acre corner lot in Beltzville Lake Estates Community. The Foxtail model by 4 U Homes has over 1,800 sq ft, features an open floor plan the living room, dining area, and kitchen create an inviting space for time with family or entertaining friends. The kitchen features stainless steel appliances, granite countertops, & modern soft close gray cabinets and drawers. 1st Floor has plenty of closet and pantry space and a half bath. 2nd floor offers 3 bedrooms, master bedroom with cathedral ceiling and walk-in closet, 2 full bathrooms and a convenient 2nd floor laundry room. Outside the backyard patio is overlooking a large flat tree lined yard in this beautiful private lake community. Enjoy the peaceful country surroundings with the nearby convenience to Pocono attractions, outdoor activities year round, shopping centers, healthcare facilities and major highways all within minutes of this home. All 4 U Homes offer an optional 12-year home warranty at no cost to the new homeowner. This home will be move in ready this summer. Schedule a showing today!
Courtesy: Keller Williams Real Estate - Bethlehem, (610) 867-8888
View additional infoMotivated Seller !! An exceptional opportunity awaits with this remarkable property. This versatile piece of real estate gives you the choice to reside in one section while leasing out the other, or alternatively, you can revel in the expansiveness of this home for accommodating multiple families. This charming ranch-style residence is nestled on a generous 3-acre parcel in the picturesque Towamensing Township. The main level boasts a spacious open-concept living room and dining area that effortlessly flows into a recently updated kitchen. The living quarters comprise three generously sized bedrooms and two full bathrooms, along with the convenience of a first-floor laundry/mudroom and a versatile office or bonus room.Descend into the basement, which has been thoughtfully completed to include a kitchenette, a full bathroom, and an open floor plan, allowing you to personalize this space to suit your unique needs. The property also features a two-car attached garage, a parking lot, and a captivating backyard to further enhance your experience. Conveniently located to Beltsville lake ,Blue mountain and turnpike.
Courtesy: Carol C Dorey Real Estate, (610) 346-8811
View additional infoSurrounded by open fields, this circa 1855 barn was thoughtfully converted in 1999. Key interior details including hayloft ladders, exposed wood beams, and a central cupola, blend harmoniously with modern upgrades and artistic finishes. Soaring ceilings and abundant windows let in the beauty of every season. Entry to the home begins with bluestone steps leading to an expansive deck with long-range views. Glass doors lead to the great room, large enough to accommodate both living and dining spaces. The eat-in kitchen boasts locally sourced slate countertops, stainless appliances and plenty of prep and storage space. The first-floor primary suite includes a separate dressing room. Upstairs, two additional suites as well as office space offer bucolic views. The attached 2-car garage with parking pad and adjacent exerciser room, as well as a detached 1-car garage with loft storage, ensure plenty of space for guests as well as hobbies. With almost 5 acres of mature landscaping, raised bed gardens, and extensive plantings, the grounds are just as inviting as the house. A bluestone patio with firepit and ½ mile of mowed pathways make the yard both accessible and appealing. $1,090,0003233 W W Union Street Allentown, PA 18104
Courtesy: RE/MAX Real Estate-Allentown, (610) 770-9000
View additional infoWelcome to your dream home nestled in the heart of South Whitehall Township, just across the street from Cedar Crest College and within the prestigious Parkland School District. The backyard pond provides direct private access to Haines Mill Park & Cedar Creek for nature walks. This captivating residence offers a perfect blend of comfort, luxury, & convenience. Step into your own private sanctuary boasting an Arborium w/a serene Koi fish pond, providing a tranquil backdrop for relaxation. This meticulously designed home features 3 bedrooms & 3 full baths, including a bedroom on the 1st floor for flexible living arrangements. The custom 4 seasons sunroom invites abundant natural light for entertaining or unwinding. Prepare culinary delights in the well-appointed galley kitchen, complete with a pantry featuring a convenient garbage chute for effortless cleanup. Discover a sophisticated office ideal for working from home. Hardwood floors throughout add timeless elegance, while the fully finished basement offers endless entertainment possibilities w/a projector screen & ample space for a pool table, perfect for hosting gatherings w/friends & family. Cozy up by the fireplace in the living room, creating cherished memories. Don't miss this rare opportunity to own a piece of paradise in a coveted location, where every detail has been thoughtfully curated for your utmost comfort & enjoyment. Schedule your private tour today & envision a lifestyle of luxury and tranquility!
Courtesy: Ramos Realty, (610) 866-4423
View additional infoWelcome to your dream home in the prestigious Parkland School District! This stunning 5-bedroom house with attached in-law suite offers the perfect blend of luxury and comfort. As you step through the front door, you'll be greeted by a grand foyer that leads to the spacious living areas. The main level features a updated kitchen new appliances, granite countertops, and a island, perfect for entertaining guests. The adjacent dining area offers ample space for family meals and gatherings. The cozy family room is the ideal place to relax and unwind, with large bay windows that provide plenty of natural light. Upstairs, you'll find 3 more bedrooms with full bathroom. One of the highlights of this property is the fabulous outdoor space. Step outside to your own private oasis, featuring a professionally landscaped yard and an in-ground pool. Imagine spending warm summer days lounging by the pool or hosting poolside parties with friends and family. Other amenities of this home include a finished basement, perfect for a home theater or game room, a two-car garage. The Parkland School District is known for its top-rated schools and convenient location to shopping, dining, and recreational activities. Don't miss out on the opportunity to make this incredible house your new home. Schedule a showing today and experience the luxury and comfort that this 5-bedroom house in the Parkland School District has to offer!
Courtesy: Keller Williams Realty Group, (610) 792-5900
View additional infoWelcome to 435 North Hall Street! This fabulous Allentown PA single family investment property already has a tenant in place so you can start collecting rent immediately upon purchase. In place rent is $1,275/month which is at least $100 below market! This beautiful property has two bedrooms and one full bathroom. Centrally located in close proximity to downtown Allentown, this property is in walking distance to a variety of bars and restaurants. This property boasts a big sunlit kitchen, a sit-in dining room, equipped with stainless steel appliances, vinyl plank floors, new countertops and cabinets, and a private front yard. This property also has two free parking spots and in unit laundry, whats not to love. Tenant pays all utilities, including heat, water, sewer, and trash. Don't miss out on this deal. This property can be purchased as a package deal with 705 North Jordan St, 175 West Pine St & 428 West Green St. This is a phenomenal single family investment portfolio located in the heart of Allentown with below market rents, giving the buyer ample opportunity to build wealth.
Courtesy: RE/MAX Real Estate-Allentown, (610) 770-9000
View additional infoExplore the perfect fusion of comfort and convenience with this delightful property in College Heights, Allentown! This split-level residence boasts 3 bedrooms & 1.5 baths, providing ample space for both relaxation and entertainment. Upon entering, you'll be greeted by hardwood floors and a well-appointed kitchen and living area. Granite countertops and abundant cherry cabinets make this kitchen a chef's dream. Ascending the stairs, you'll discover 3 spacious bedrooms accompanied by a full bath. The lower level features a cozy family room with a convenient half bath, leading to the enclosed patio. The enclosed patio stands out as a versatile space, perfect for enjoying the outdoors in any weather. Whether you're sipping your morning coffee or hosting a barbecue with friends, this patio sets the ideal scene. Venture outside to find your very own private sanctuaryâan inviting in-ground swimming pool beckoning you to cool off on sweltering summer days. For those chilly winter evenings, the economical coal heating system not only keeps the home warm but also helps cut down on energy expenses. Additional amenities include a partcially finished basement w/ a bar, 1-car garage, attic storage, and extra storage space above the patio. This home offers a serene retreat while still being conveniently located near shopping, dining, schools, and parks. Don't let the chance slip away to make this fantastic home yours. Arrange a viewing today! $1,295,000161 Cross Creek Court Bethlehem, PA 18017
Courtesy: Carol C Dorey Real Estate, (610) 346-8811
View additional infoExtraordinary finishes and meticulous care are the hallmarks of this outstanding Bethlehem home. Rarely does a property feature the attention to detail and upscale amenities at every turn as does Cross Creek Court. Bathed in natural light, generously sized rooms are appointed with white oak floors, 9-foot ceilings, and detailed poplar moldings. A stunning, soaring family room with gas fireplace and two tiers of windows is at the center of the home. Steps away, the gourmet kitchen sparkles with travertine tile floors, custom cherry cabinetry, stainless Miele, Subzero and Wolf appliances and a lovely breakfast area overlooking lush lawn and professional landscaping. An elegant dining room, sunken living room with floor to ceiling whitewashed brick fireplace, distinguished library and home office complete the main level. Luxury abounds in the primary suite with sitting room, dual walk-in closets with custom built in organizers, spa shower and air jet tub. Three additional bedrooms, two extra full baths and a convenient laundry are found on the second floor. Workshop and exercise areas, a full bath, second laundry and flexible living space enhance 2,600 square feet in the lower level. The exceptional Lehigh Valley location offers great proximity to hospital campuses and business centers, popular shopping and dining spots, Monocacy creek and park, Historic Bethlehem, and many recreational venues.
Courtesy: Keller Williams Realty Group, (610) 792-5900
View additional infoWelcome to 175 W Pine St! This fabulous Allentown PA single family investment property already has a tenant in place so you can start collecting rent immediately upon purchase. The in place rent is $850/month which is at least $500 below market! Equipped with three bedrooms and one full bathroom, this property offers ample room and a prime location. Don't miss out on this deal. This property can be purchased as a package deal with 705 North Jordan St, 428 West Green St & 435 North Hall St. This is a phenomenal single family investment portfolio located in the heart of Allentown with below market rents, giving the buyer ample opportunity to build wealth.
Courtesy: Keller Williams Real Estate - Bethlehem, (610) 867-8888
View additional infoThis farmhouse sounds like a dream! With 5 bedrooms and 3 full baths, it offers plenty of space and comfort. Fully remodeled and turnkey. Being sold fully furnished and future reservations in the sale is a fantastic bonus for anyone interested in continuing its use as a short-term rental property.The layout is thoughtfully designed, with restored wood flooring and modern farmhouse finishes providing a blend of charm and sophistication. Having primary bedroom suites on both the 1st and 2nd floors offers flexibility and convenience, while the sleek kitchen with stainless steel appliances and island seating is sure to be a focal point for gatherings. The abundance of natural light, expansive bedrooms, and separate deck access for each floor are wonderful features that add to the overall appeal. Plus, the picturesque, private lot provides a serene backdrop for enjoying outdoor activities or simply relaxing. Whether someone is looking for a full-time residence or an established short-term rental property, this farmhouse seems to offer the best of both worlds. $265,0001315 Chew Allentown, PA 18102
Courtesy: Keller Williams Real Estate - Allentown, (610) 435-1800
View additional infoWelcome to this stunning, updated town home in Allentown, PA. With 5 beds, 2.5 baths, over 2800 sqft of finished space, and a finished basement legally approved for use as a daycare, this home offers ample room for families. The tasteful upgrades include tile and laminate flooring throughout. Spacious bedrooms and updated bathrooms make this home a great buy. Enjoy the wonderful deck with a gazebo for those back yard entertainment nights, a two-car garage, and convenient access to shops, highways, major routes, and public transportation. Don't miss this exceptional opportunity to own a spacious, well-appointed town home in a prime location. Schedule a viewing today and start envisioning the possibilities of calling this place your new home!
Courtesy: BHHS Fox & Roach-Macungie, (484) 519-4444
View additional infoWow! Stunning ranch in Rosemont area of West Bethlehem. 2400+ above grade square footage! Corner of Eaton & Beverly Avenues. Beautifully maintained & offers 4 bedrooms and an office that has an exterior door. Or can be used as a 5 BR home. Could lend itself very well to a multi generational home. 3 full baths. Lovely kitchen with granite counters and table top. Bright & inviting formal Dining Rm. Living room with built ins and wood burning fireplace. Enclosed breezeway with brick wall makes a great family room or extra space. 2 car garage. Lovely side porch area.. Items replaced since 2017: Roof, Windows, C/A, Painting, Chimney liner for oil burner, Hardwood refinished in LR, DR & Hall, New carpeting in 4th BR and office. Wonderful 19 X 16 concrete deck for entertaining! 12 month home warranty included. Open House Sunday May 19th 1PM-3 PM. Showings Start then. frig, washer, dryer & bsmt frig remain
Courtesy: I-DO Real Estate
View additional info*Check out this beautiful brick row home located in the east side of Allentown, PA! Minutes from major highways, shopping centers and more. Zoned B-1, Neighborhood Business District- Opens up a lot of opportunities to run your business from home.*Of course, this needs to be verified with the township* please do your research. Over 1,500sqft of livable space. As you enter you will be greeted with the living room and dinning room area, all with laminate/resilient floors.The Kitchen was recently updated with newer cabinets, backsplash, etc.(by previous owner). A half bath completes the first floor. Second floor consist of one full bathroom and three decent size bedrooms.Up in the 3rd floor you will find the 4th bedroom. Out the back there is a small yard with a driveway for two vehicles. Economic gas heat and low taxes are the cherry on the top! $1,945,000751 Benner Road Allentown, PA 18104
Courtesy: BHHS Regency Real Estate, (610) 432-5252
View additional infoFabulous 7,130 Sq. Ft. custom contemporary built by Posocco is situated on a beautiful 1.58 acre treelined lot in the Parkland School District & is located in Trexler Estates backing up to the golf course. 1st flr has a large 2 story entry foyer, sunken LR w/19 Ft. ceiling, sunken DR w/tray ceiling, huge MBR suite w/bamboo flooring & full bath w/steam shower & skylights, spacious office, chefs kitchen w/granite counter, electronic spice rack & top of the line appliances, butlers pantry, family rm w/wood burning FP & media built-in, laundry rm & 2 half baths. 2nd flr has a catwalk overlooking the foyer & LR w/4 large ensuite BR's. The lower level offers 3,300 Sq. Ft of added living space w/open concept recreation rooms, 2 BR's, full bath, gym & potential home theater. Impressive floating Italian tile patio w/glass panel railing, outdoor kitchen w/granite top & Lynx appliance & stone staircase leading to an amazing heated pool w/waterfall & spa. 3 car garage w/paver driveway & walk way.
Courtesy: Assist 2 Sell Buyers & Sellers Realty, LLC, (610) 837-7900
View additional infoCharming 4-bedroom (two bedrooms in the up-stairs, two bed rooms in the basement), 2-bath home with a covered front porch, renovated kitchen and new full downstairs bath. This home is conveniently located in close proximity to the Lehighton School District Complex. Appliances such as refrigerator, range, microwave, dishwasher, washer, and dryer are included in the sale, making this home move-in ready. Propane boiler and baseboard radiators installed in 2017. This home also features an insulated heated garage and a carport. The rear of the property includes a 12âx20â shed, fenced-in garden and an 18-ft above ground saltwater pool!
Courtesy: Keller Williams Real Estate - Bethlehem, (610) 867-8888
View additional infoCharming Single Family Row Home in Allentown. This well-maintained single-family row home offers the perfect blend of comfort and convenience. Step into a spacious living room seamlessly flowing into the dining area, providing an inviting space for relaxation and entertainment. The galley kitchen is efficiently designed, and leads to a convenient mudroom and laundry room that leads to the private parking pad for 2 vehicles, offering ease of access and functionality.Upstairs, you'll discover two generously sized bedrooms and a full bathroom, providing comfort and privacy for family members or guests. Ascend to the third floor to find a sizable primary bedroom boasting double closets, creating a tranquil retreat for rest and relaxation. Enjoy the beauty and durability of seamless laminate flooring throughout the home, offering a modern aesthetic and easy maintenance. New Furnace installed in 2022 and new water heater in 2023. Property is conveniently located near schools, shopping and dining. Whether you're a first-time homebuyer seeking a cozy abode to call your own or an investor looking for a lucrative rental opportunity, this property is a perfect fit. Don't miss the chance to make this charming Allentown row home yours. With its well-appointed features and prime location, it offers endless possibilities for comfortable living or investment potential. Schedule a viewing today and seize this opportunity!
Courtesy: Capital Commercial Real Estate Group, (610) 359-9700
View additional infoEstablished in 1906, Heintzelmanâs Meat Market stands as a cherished local institution, offering a turnkey opportunity for aspiring entrepreneurs. This retail business, inclusive of its real estate, presents a seamless transition for prospective owners. Equipped with essential tools for continued success, including four walk-in coolers, a comprehensive meat railing system, hoists, and butcher blocks, the market can also facilitates custom butchering and slaughtering services (current owner is not actively operating as a butcher/slaughtering facility). The property encompasses two barns and a lean-to storage facility, providing ample space for diverse operations. The main barn features a cattle loading dock, livestock scale, and holding pens, while the second barn offers parking for over 20 cars, enhancing accessibility. Internally, the market boasts three stainless steel steam kettles, a hydraulic meat stuffer, large grinder, band saws, and display cases, ensuring efficient daily operations. Recent upgrades, including a new boiler, roofing, compressors, and ceilings, underscore the commitment to modernization and reliability. Notably, the facility is backed by an on-demand propane generator, ensuring uninterrupted functionality. This listing represents an exceptional opportunity to steward a longstanding tradition while embracing the potential for growth and innovation.
Courtesy: Capital Commercial Real Estate Group, (610) 359-9700
View additional infoWelcome to Heintzelmanâs Meat Market, a beloved institution since 1906. Nestled in the heart of the community, this locally owned and operated butcher shop is now available for sale, along with its accompanying real estate. Not Actively working the Butcher Shop/slaughter House Equipment its there and available for someone to bring the butcher shop back up to operation. Some products are still made on site. 1.575 Acres Key Features: Established Retail Business: Heintzelmanâs Meat Market is a turnkey operation, complete with all equipment necessary to seamlessly continue its retail business. Custom Butchering Capability: The property boasts the infrastructure and facilities required for custom butchering and slaughtering, catering to diverse customer needs. (Not Actively Operating) Extensive Equipment: Featuring four walk-in coolers, a comprehensive meat railing system, two hoists, holding pens, butcher blocks, tables, and more, this property is fully equipped to support its operations. Additional Structures: In addition to the main market building, the property includes two barns and a lean-to storage facility, offering ample space for various purposes. Barn Features: One barn, situated behind the market, includes a cattle loading dock, livestock scale, and cattle holding pens, while the second barn, located in front of the market, presents numerous opportunities and convenient parking for over 20 cars. Well-Equipped Interior: Inside the market, three stainless steel steam kettles, a hydraulic meat stuffer, large meat grinder, two meat band saws, display cases, slicers, and more await, ensuring efficient and effective operations. Recent Upgrades: Recent enhancements include a brand-new boiler, roofing, compressors for the coolers, and new ceilings in several rooms. The entire facility is powered by an on-demand backup propane generator, ensuring uninterrupted functionality. Additional Features: Heating Options: Electric heat provides consistent warmth throughout the property, while propane fuels the smoker and serves as a backup power source, ensuring operational continuity even during outages. Oil heat powers the boiler, maintaining optimal conditions for production. Hot Water Supply: The property benefits from an electric hot water system, guaranteeing a reliable supply of hot water for various needs, enhancing efficiency and convenience. Custom Butchering Services: With dedicated facilities and cattle pens for custom butchering, Heintzelmanâs Meat Market caters to the unique demands of its clientele. The property also presents an opportunity to expand services to include processing pigs or chickens, tapping into additional market segments. ( equipment for an operator to restore the building to an active Butcher Shop) Grease Trap with Pump: Featuring a grease trap equipped with a pump system, waste materials are efficiently removed to an external tank, ensuring cleanliness and compliance with regulatory standards. Donât miss this rare opportunity to own a piece of local history and continue a cherished tradition in the heart of the community. Contact us today to schedule a viewing and explore the possibilities that await at Heintzelmanâs Meat Market! Additionally listed under Commercial and Land.
Courtesy: Bonaventure Realty, (610) 409-9200
View additional infoProfessionally landscaped yard sets the tone for luxury living. Welcome to this stunning Poscocco built 5-bed, 4.5- bath custom home. Located in the prestigious Hilltop Ridge subdivision, and sought after Parkland School District. As you enter through the grand foyer you are surrounded by hardwood flooring featuring a custom hardwood inlay. The hardwood continues into the open-concept designed eat-in kitchen, spacious family room highlighting a floor to ceiling stone gas fireplace, dining room and living room. A bonus room on the first floor with built-in cabinets, could be used as an office or additional bedroom. High ceilings and many windows flood the space with natural light. Unwind in the master suite boasting a spa-like bath, 2 walk-in closets and sitting area. Finished basement has an outside entrance with full bath and 9ft ceiling. This additional living space has plenty of room for a home theater, game room, or gym. Imagine lazy summer days, or hosting gatherings by the inground pool and gas fire pit. Lush mature landscaping , brick patio, and fenced-in yard are just a sampling of upgrades that adorn this home. Many more features and touches in this home, that need to be experienced. Convenient to major highways and shopping, this home combines luxury living and convenience. Schedule your personal tour today.
Courtesy: EXP Realty, LLC, (888) 397-7352
View additional infoWelcome to your private wooded oasis at 4630 Forest Street near the tranquil Beltzville Lake! This charming raised ranch-style home offers a perfect blend of comfort, convenience, and outdoor bliss. Nestled amidst lush greenery, this custom 3-bedroom, 2-bathroom residence beckons with its inviting warmth and thoughtful design. The heart of the home lies in its kitchen with plenty of cabinet space. Step outside to discover your private paradise. A charming gazebo beckons, offering a tranquil spot for morning coffee or evening cocktails as you bask in the beauty of your surroundings. The expansive yard provides plenty of space for outdoor entertaining, gardening, or simply enjoying the sunshine. Car enthusiasts will delight in the multiple garage spaces, featuring an oversized detached 3-car garage/workshop, plus an additional 2-car garage attached to the home. Conveniently located just moments from Beltzville Lake, outdoor enthusiasts will appreciate easy access to boating, fishing, hiking, and more. Additionally, nearby amenities including shops, restaurants, and schools ensure that all of life's necessities are within easy reach, and the PA Turnpike. Don't miss your chance to experience the perfect blend of comfort, convenience, and natural beauty. Schedule your showing today and make this dream home yours! How may I help you?Get property information, schedule a showing or find an agent |
|||||||||||||||||||||||||||||||||||||||||||||||||||||||||||||||||
Copyright © Metropolitan Regional Information Systems, Inc.




