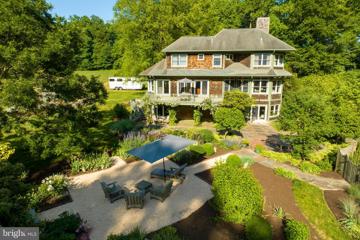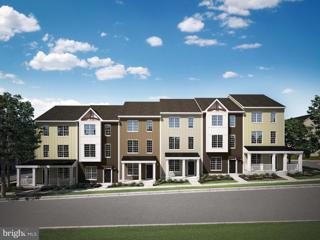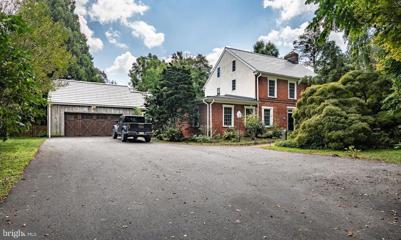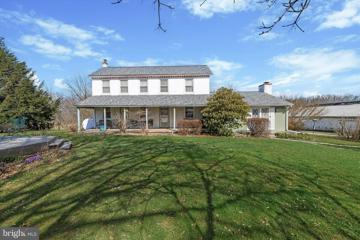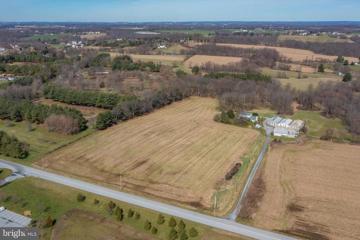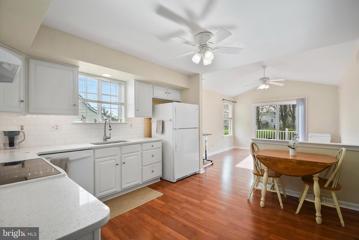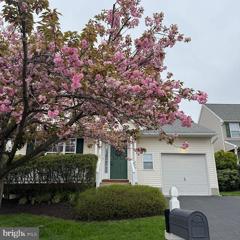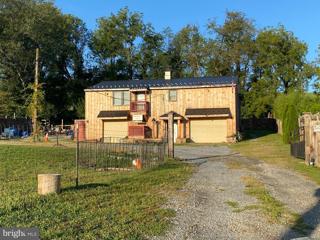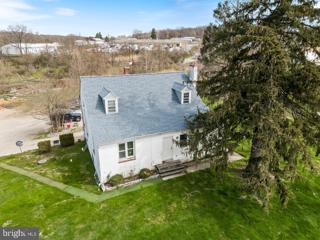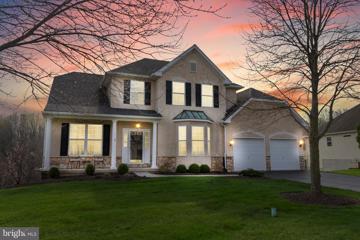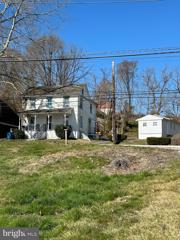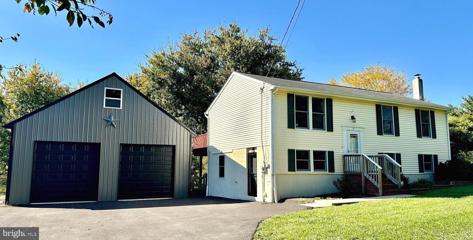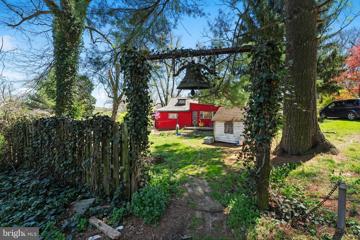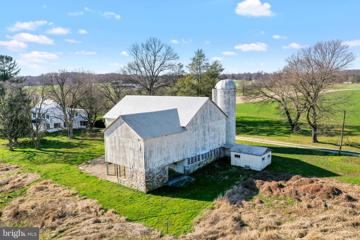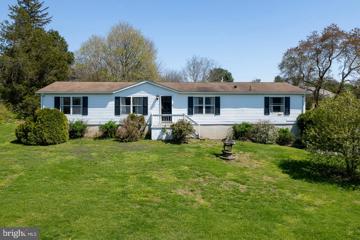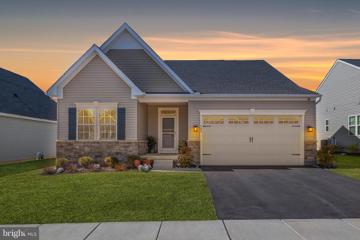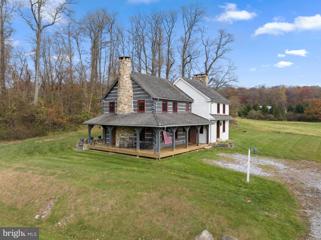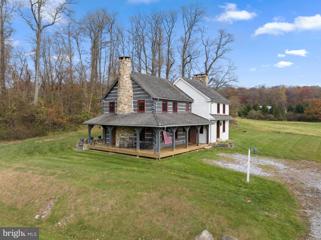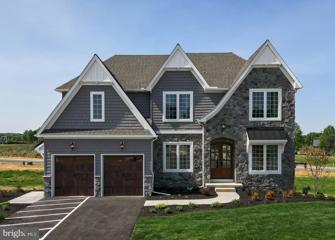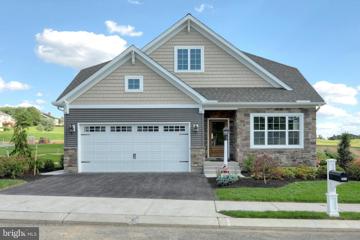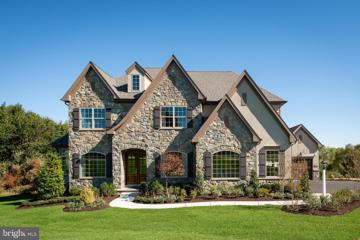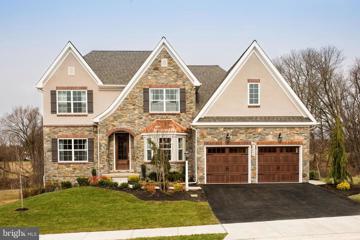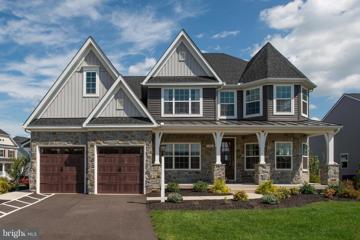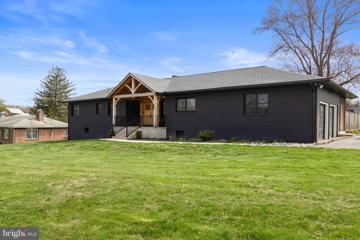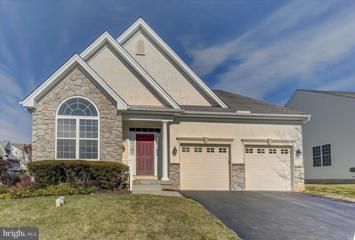|
Chatham PA Real Estate & Homes for Sale
Chatham real estate listings include condos, townhomes, and single family homes for sale.
Commercial properties are also available.
If you like to see a property, contact Chatham real estate agent to arrange a tour
today! We were unable to find listings in Chatham, PA
Showing Homes Nearby Chatham, PA
$2,150,000260 Hood Road West Grove, PA 19390
Courtesy: RE/MAX Preferred - Newtown Square, (610) 325-4100
View additional infoA Gem in West Marlborough Twp Rare opportunity to buy in West Marlborough Township, Chester County. This custom 1999 Neo-colonial with wonderful views and privacy has great flow with excellent features and upgrades, and sits on a beautiful piece of land. This is a home very much built for entertaining. It features hardwood floors, bright, cheery rooms, and 9 ft ceilings plus windows wrapping around the entire house. The 3BR, 3.5 bath gem has great flow. The gourmet kitchen is huge and also built with entertaining in mind. It has a lovely black granite island counter space, excellent as a baking base, or to gather around. Other features along with the eat-in kitchen include large cabinets, a butlerâs pantry, family room, and sliders to the large deck. The living room and dining room have a FP each; there is a mud room with good closet space. Everything is tastefully done! Built-out basement with custom-built office and wood cabinetry, and double doors to outside. Workout room; TV/movie room with bar counter, sink, wine refrigerator and cupboards. Also includes a full bath and changing room, opening to the patio and pool. Primary bedroom with walk-in closets; large bath with soaking tub and big glassed-in shower space. House is 3,700 square feet, including the fully finished basement. 2 Zone Central air; electric service is 200 amps, forced air heat with heat pump and electric back up; electric hot water; on site well and septic. The property is very pet friendly. There are several outdoor sitting areas and patio ideas for entertaining. Other outside enhancements are a fenced- in pool area, vegetable gardens, and an orchard. Mostly open, the 10.7-acre property has room for stables as well as space for other outbuildings and pastures. The property is edged with trees for privacy but it abuts thousands of acres of open space and is surrounded by large equestrian properties in Cheshire foxhunting country, West Marlborough Township, Chester County in the Unionville-Chadds Ford School District. Indeed there are many custom improvements: Finished basement including: Built in media cabinet and bookcase Built in bar with sink and wine refrigerator Built in glass cabinets Changing room with shower Bathroom with toilet and sink Wall to wall carpeting Wood floor for exercise/ yoga studio Built in cabinet for office Built in bookcase for office Kitchen: Replaced all cabinets Installed new center island with granite top Installed stove, oven, dishwasher Built walk in pantry Primary Bath Replaced double sink Changed flooring Outside: Beautiful pool area with fencing Replaced back deck Installed all stone walls Installed all patioâs and walkways Created all plant beds around house, front and back Created Center island with boulders and pavers in driveway Planted all new growth trees (not old growth surrounding property or two old growth in back) except 3 Birch by house Installed vegetable garden, orchard, shed, beds and fencing
Courtesy: Long & Foster Real Estate, Inc., (302) 351-5000
View additional infoQUICK DELIVERY! Montchanin Buildersâ newest community located in the charming borough of Kennett Square, Chester, PA. The Townes at Kennett Pointe offers an exclusive community of just 53 luxury townhomes, along with the shops and businesses located on the corner of East Cypress Street and Ways Lane. Amenities in Kennett Pointe will include an abundance of outdoor spaces including walking trails throughout the community, a 6000 sq ft plaza, pavilion, gazebos and tree lined streets. This end of group quick delivery home features James Hardie exteriors with a front porch. The interior features includes a finished recreation room, loft, three bedrooms, two full and two-half baths with 9-foot ceilings throughout. Also, included is a gourmet kitchen with island and quartz countertops and composite deck. . $995,000225 State Road West Grove, PA 19390
Courtesy: Real Broker, LLC, (855) 450-0442
View additional infoA Piece of History with Modern Upgrades: Extraordinary 1770 Brick Farmhouse Nestled within Avon Grove School District, this 8.1-acre estate is a fusion of historical allure and contemporary amenities. The historic brick farmhouse, built circa 1770, offers a unique narrative, including its role as the birthplace of Pennsylvania's first female doctor, Ann Preston. Enter through a private drive to a breathtaking view of this classic home. A classic staircase and gleaming hardwood floors welcome you. The family room and office/study, each with a brick wood-burning fireplace, offer warmth and elegance. An expansive sunroom with brick flooring provides serene 180-degree landscape views. The country kitchen is updated with soapstone countertops, undermount farm sink, stainless steel appliances, and a cozy breakfast room overlooking the patio and pool. A first-floor master suite includes new hardwood flooring. Upstairs, youâll find spacious bedrooms, and a finished bonus room with its own HVAC. Hardwood flooring extends across the second floor. Enjoy outdoor gatherings beautifully hardscaped patio beside the in-ground pool. The property's landscape boasts diverse trees, shrubs, and flowers. Tesla Solar Roof: A significant upgrade, this state-of-the-art roof not only preserves the homeâs historic charm but also offers a sustainable energy solution. It reduces utility costs and carbon footprint while maintaining the aesthetic integrity of the property. Driveway: Paved and widened for added convenience. Basement: Water sealed, French drain, and sump pump ensure a dry and durable space. Back Yard: Pavers, stamped concrete, and a resurfaced pool with new lighting, pump, and fence. 3rd Floor Playroom and Mini-Split: Enhanced comfort for recreation. Master Bedroom: Revealed hardwood floors under the carpet. Kitchen: New fridge and microwave for a modern touch. Laundry: Upgraded with new washer and dryer. 2nd Floor: Replaced steam heat with central heating for improved efficiency. Water Treatment: Completely new system installed. Garage: New custom-built door and installation. Windows: Whole-house replacement, including patio doors and exterior trim. Living Room: Fireplace lining upgrade. Located minutes from Route 1 & 41, Acme, and other local amenities, this property is a serene oasis with the convenience of nearby facilities. Schedule your visit today to experience this historic gem with modern luxuries and sustainable living.
Courtesy: Keller Williams Realty - Kennett Square, (610) 444-7171
View additional infoWelcome to this 12 acre farmette in the rolling hills of West Grove. With approx 9 acres of tillable land, 3 mushroom houses (2 in use last year), machine shed and a farmhouse currently set up as 2, 2 bedroom apartments, there are so many options for the new owners.
Courtesy: Keller Williams Realty - Kennett Square, (610) 444-7171
View additional infoWelcome to this 12 acre farmette in the rolling hills of West Grove. With approx 9 acres of tillable land, 3 mushroom houses (2 in use last year), machine shed and a farmhouse currently set up as 2, 2 bedroom apartments, there are so many options for the new owners.
Courtesy: Milia Team Realty, (484) 872-8336
View additional infoSeeking a lifestyle of effortless elegance? You'll find all of that and more at 457 E Glenview Dr in the highly desirable 55+ community of the Villages at Penn Ridge. Located in Penn Township, Chester County, this pristine single family ranch home is the one you've been waiting for! Be greeted by a welcoming front porch that leads into a generously sized, sun-drenched living and dining area. The eat-in kitchen offers ample space for meal preparation with upgraded countertops and backsplash, and white cabinetry and appliances. Just off the kitchen, experience the family room's vaulted ceilings and direct access to the rear deck through sliding doors, where you'll enjoy peaceful views of the community's open space. The master suite features vaulted ceilings and a large bathroom with both a jetted tub and shower, large vanity, a walk-in closet, plus an extra closet, ensuring ample storage space. A comfortably sized second bedroom and a hallway bathroom complete the layout. Practicality is offered by the main level laundry room leading to a two-car garage and a vast, unfinished basement awaiting your touch. A majority of the home was just freshly painted, and recent upgrades include a new roof installed in 2021 and a new water heater installed in 2017. Enjoy modest association fees of just $200/month which covers lawn care, trash and snow removal, and periodic exterior maintenance to include driveway seal-coating. The association clubhouse is right around the corner and is a hub for fitness and social events, enhancing community life. Positioned conveniently close to major DE/PA roads and shopping destinations. This home embodies turn-key living at its peak!
Courtesy: Keller Williams Real Estate - West Chester, (610) 399-5100
View additional infoWelcome to this charming home located in the 55+ community of Villages at Penn Ridge, offering comfortable living and modern amenities. This gently lived-in property features 2 bedrooms and 2 full bathrooms. The master suite boasts a vaulted ceiling, a spacious walk-in closet, and an ensuite bathroom complete with double sinks and a 5' showerâproviding ease and simplicity for daily grooming activities. A large living and dining area allows for ease of flow along with a great space for entertaining. The kitchen is the heart of the home, featuring an island for additional workspace or casual dining, along with a large pantry to accommodate all your storage needs. The cozy den with vault ceilings off the kitchen is a great spot for watching TV, relaxing with a book or setting up your office area. Step outside to enjoy the newer composite deck and railing, overlooking tranquil open spaceâa serene retreat for relaxation or entertaining guests. With a 1-car garage, parking is a breeze, adding to the convenience of this lovely home. Don't miss the opportunity to make this your dream homeâschedule a showing today and experience the comfort and convenience this property has to offer! (New Roof 2018) (HWH 2020)
Courtesy: Foraker Realty Co., (484) 406-3004
View additional infoGreat opportunity here! Large two car garage space the first level with living space above. First floor could be used as commercial space if wanted. Great location with almost half an acre of land! No showings until further notice. Buyer agent to verify sqft
Courtesy: KW Greater West Chester
View additional infoOpportunity awaits! This 3.2 Acre property is zoned Highway Commercial. However, per New Garden Township, "a single residential unit may be permitted, either as a conversion or new unit, provided the unit is accessory to the principal commercial use, and is occupied by the owner-operator of the principal use." This property includes a versatile dwelling featuring Office Space w/1 Bath; 3 Bed, 1 Bath Apartment and Unfinished Lower Level. Take advantage of the unique opportunity to operate your business at a high level from the comfort of your own residence. Ample parking space ensures convenience for both tenants and customers. While the property needs some rehab, the possibilities for customization and enhancement are endless. Buyer to verify possible uses with New Garden Township. Close proximity to Lowe's, Acme, Wawa & Dining. Easy access to Rt 1, 95, Kennett Square, Philly, Delaware shops and more. Donât miss out on this prime location! Sold AS-IS.
Courtesy: RE/MAX Town & Country, (610) 675-7100
View additional infoWelcome to Traditions at Inniscrone, a premiere 55+ community! This well maintained 2-story property sits on a stunning lot backing to woods. Some recent updates include a newer roof, hot water heater and HVAC, all 4yrs or newer. Enter this open floor plan, the formal living room boasts crown molding & carpet. Adjacent to the living room is the elegant dining room with crown molding, a bay window & gleaming hardwood floors. The rear of the home features the family room, vaulted ceiling, new carpet & gas fireplace. The sliding glass doors leads to the composite deck with a convenient awning and beautiful views! The kitchen features granite countertops Stainless Steel appliances & new flooring. The primary bedroom boasts hardwood floors, a vaulted ceiling and a large walk-in closet. The Master bathroom is complete with a double vanity, a soaking tub and a step-in shower with a glass enclosure. The laundry room provides access to the two-car garage, laundry sink & built-in shelving for all your storage needs. The second floor offers a 2nd bedroom with access to a full bathroom with a tub/shower combination, oversized single vanity with storage and a large linen closet. An open loft area, great for office or additional bedroom. The finished lower level offers a bar, TV/game room area, half bathroom plus an additional room that could be a theatre room or game room. There is a sliding glass door that leads to the patio and access to the private rear yard. The walk-out basement also includes a workshop & unfinished storage area with built-in shelves. Donât miss the whole house generator! This community offers a club house, outdoor pool, walking path, access to golf club & neighborhood sidewalks. Easy living is waiting. Call today to schedule a tour.
Courtesy: EXP Realty, LLC, (888) 543-4829
View additional infoZoned Highway Commercial, this property holds significant investment potential. Property is being sold AS IS, WHERE IS, NO WARRANTIES EXPRESSED OR IMPLIED. Tenants in main home are month-to-month. $475,00072 Hilltop Road Avondale, PA 19311
Courtesy: VRA Realty, (484) 800-1777
View additional infoExtraordinary 1.9 acre lot with an almost 2000 sq ft house and 32 x 32 two story pole building (upper level floored and usable) on this partially fenced and totally usable lot. The house features 4 bedrooms and 2.5-bathrooms. The recently completed pole building has 2 finished levels, and offering ample space for storage, workshop or business use. The driveway was recently expanded to a make it ideal for accommodating vehicles, boats, or equipment. A spacious 22 x 20 family room has a fireplace with a wood stove insert and sliding doors leading to the back patio and yard, perfect for gatherings and relaxation. The eat-in kitchen has sliding doors which open to a deck overlooking the fenced yard, extending into the lush pasture and woods beyond. Retreat to the master bedroom suite, featuring a bright bedroom and a full bath, while three additional bedrooms and another bath and a half bath complete the living quarters. Practical amenities include a mud / laundry room with outside access to the driveway, a 4-year-old heater/air conditioner, and a 5-year-old hot water heater, ensuring comfort and efficiency year-round. complemented by a newly expanded driveway, ideal for accommodating a business , vehicles, boats, or equipment. Located close to shopping and just 3-4 miles from Kennett Square and its renowned dining, and within easy reach of Hartfield National and Loch Nairn golf courses, this home offers the perfect blend of tranquility and modern convenience. Whether you're seeking a sanctuary to unwind or a versatile space for your hobbies or business endeavors, this home is worth a look.
Courtesy: Foraker Realty Co., (484) 406-3004
View additional infoWelcome to a prime investment opportunity in the form of a meticulously preserved 1790 Mill Keeper House. This property, situated on just under one acre of prime real estate, represents a unique and historic investment opportunity. One of the most compelling features of this property is its profound historic charm. Built in 1790, the Mill Keeper House is a timeless testament to history, offering investors a piece of the past that's increasingly rare in today's market. Location is another key selling point. Nestled on nearly one acre of land, the property enjoys a coveted spot that blends the tranquility of a rural setting with easy access to essential amenities. This combination is ideal for investors who appreciate the value of history without compromising on convenience. The property is being sold "as is," providing investors with an exciting opportunity to unleash their creativity and maximize their return on investment. Whether you envision a meticulous restoration, a modernization project, or converting it into an income-generating asset, this property offers endless possibilities. Don't miss out on this extraordinary opportunity to secure a piece of history and make it a profitable part of your investment portfolio. Contact us today to schedule a showing and discuss the endless potential this property offers. Act now to seize this unique investment gem. Property is tenant occupied.
Courtesy: Foraker Realty Co., (484) 406-3004
View additional infoStep into history with this picturesque farmhouse nestled in the heart of Chester County. Dating back to the 1700s, this home exudes character and charm with some original timeless features and serene surroundings. Boasting 4 bedrooms and 3 bathrooms, this residence offers ample space for comfortable living and charm. The expansive barn and detached garage provide endless possibilities, whether for housing horses, workshops, or storage needs. Embrace the beauty of the countryside with stunning farm views stretching across the landscape. With 20 acres of land at your disposal, this property is a dream for those seeking a tranquil rural lifestyle. Don't miss the chance to own a piece of Chester County's rich heritage!
Courtesy: BHHS Fox & Roach-Kennett Sq, (610) 444-9090
View additional infoCharming 3-bedroom, 2-bathroom home in the heart of Chester County, offered as is. This cozy abode boasts ample living space, including a spacious kitchen perfect for culinary adventures. Enjoy the convenience of three well-appointed bedrooms and two bathrooms, providing comfort and privacy. Nestled in a sought-after Kennett Consolidated School District, this property offers potential for renovation and customization to fit your vision. Don't miss this opportunity to create your dream home in this vibrant community. Schedule your showing today! Seller would prefer a 60 Day settlement.
Courtesy: Crown Homes Real Estate
View additional infoWelcome to your NEW construction home without the wait! Nestled in the esteemed Big Elk community at 508 Christiana Manor Dr, West Grove, PA 19390, this meticulously cared-for Bramante 2-story residence is a rare gem, offering 3 bedrooms and 3 full baths spread across 2325 sq ft. Skip the waiting and hassle of construction â this move-in ready home is waiting to welcome you! From the moment you step inside, you'll be greeted by the warmth of modern design and thoughtful upgrades. With a 2-car garage that exudes both beauty and functionality, you'll quickly appreciate the care and cleanliness of this home. The covered porch leads you into an inviting space, where an open concept design invites natural light to every corner, complemented by stainless appliances, quartz countertops, and a large island in the kitchen. The first floor features a guest bedroom, full bathroom, and flexible room ideal for an office or dining area. The luxurious primary bedroom boasts an upgraded ensuite with a stunning walk-in shower, complete with added grab bars for accessibility. Attention to detail shines throughout, with new ceiling fans, upgraded closets by design, custom window treatments, and convenient shelves in the laundry room. The finished basement offers additional living space and storage options, including a large unfinished area with a coated floor for easy organization. This exceptional property includes all appliances and features sodded grass all around the property. Plus, enjoy the amenities of the Big Elk community, including a completed community pool and clubhouse at its heart. Here, you'll find a fitness center, media room, kitchen, and inviting gathering spaces, fostering a sense of belonging and camaraderie among neighbors. Prepare to enrich your social calendar with a myriad of activities tailored to your interests, from joining the Card Club to indulging in delightful pairings at the Wine & Cheese Club. Take leisurely strolls with the Walking Club, savor delectable cuisine with the Ladies' Lunch Group, or kickstart your mornings with the Men's Breakfast Group. For those with strategic minds, Mahjong and Chess offer stimulating challenges, while the Golf Club invites enthusiasts to perfect their swing amidst picturesque surroundings. Experience the beauty of the country with easy access to RT 1, taking you to Longwood Gardens, Kennett Square, West Chester, and tax-free shopping in DE. And here's the icing on the cake: you cannot replicate this model home with a finished basement and the upgrades it has for the cost it's being offered. Imagine the savings and the value you'll be getting with this home! Don't miss your chance to make this meticulously crafted home yours â schedule your showing today and prepare to be amazed by the vibrant and dynamic community of Big Elk! $4,250,000150 Springdell Road Coatesville, PA 19320
Courtesy: Monument Sotheby's International Realty, (302) 654-6500
View additional infoSummer Duck Lane is nestled in a Spectacular Valley setting with breathtaking views of the countryside enjoying complete privacy year-round. Located in West Marlborough Township, the nationally ranked Unionville-Chadds Ford School District and Cheshire Hunt Country. The main residence is a stone farmhouse with log cabin addition and wraparound porch set on 41+ bucolic acres. Entrance to this home is down a long lane with pastoral views of rolling hills, restored stone springhouse and pond. A section of the Pomeroy & Newark Railroad runs through the property with a restored foot bridge and a beautiful walking path for year-round enjoyment. The 70 Chapel Road parcel is the old RR station ownerâs residence and is the second house with detached garage and loft space for storage. Great location! The house needs to be totally renovated or rebuilt. Property is being sold AS-IS. This property is in Act 319 and comprised of 3 tax parcels, being sold in its entirety. Centrally located with easy access to Philadelphia, Wilmington, DE, Baltimore and D.C. Summer Duck Lane is within walking distance to âThe Whipâ Tavern for great dining. Local attractions include Longwood Gardens, Brandywine River Museum and Winterthur. PLEASE - DO NOT ENTER PROPERTY WITHOUT AN APPOINTMENT! $4,250,000150 Springdell Road Coatesville, PA 19320
Courtesy: Monument Sotheby's International Realty, (302) 654-6500
View additional infoSummer Duck Lane is nestled in a Spectacular Valley setting with breathtaking views of the countryside and complete privacy year-round. Located in West Marlborough Township, the nationally ranked Unionville-Chadds Ford School District and Cheshire Hunt Country. The main residence is a stone farmhouse with log cabin addition and wraparound porch set on 41+ bucolic acres. Complete restoration and renovation in 2014. Entrance to this home is down a long lane with pastoral views of the countryside, restored stone springhouse and pond. A section of the Pomeroy & Newark Railroad runs through the property with a restored foot bridge and a beautiful walking path for year-round enjoyment. The 70 Chapel Road parcel is the old RR station ownerâs residence and is the second house with detached garage and loft space for storage. Great location! The house needs to be totally renovated or rebuilt. Property is being sold AS-IS. This property is in Act 319 and comprised of 3 tax parcels, being sold in its entirety. Centrally located with easy access to Philadelphia, Wilmington, DE, Baltimore and D.C. Summer Duck Lane is within walking distance to âThe Whipâ Tavern for great dining. Local attractions include Longwood Gardens, Brandywine River Museum and Winterthur. PLEASE - DO NOT ENTER PROPERTY WITHOUT AN APPOINTMENT!
Courtesy: Patriot Realty, LLC, (717) 963-2903
View additional infoWelcome to Lexington Point, a tranquil community of newly constructed homes in the heart of Chester County, PA. Surrounded by picturesque mature trees, the 32 generously-sized homesites, each averaging 1/3 acre in size, are the perfect backdrop to create your dream home. Nestled in the historic community of West Grove, PA, Lexington Point provides easy access to Route 1 and Route 41, offering a convenient commute for residents. And with downtown Wilmington, just a stone's throw away, you'll have access to all the urban amenities you could desire, including fine dining, shopping, and entertainment options. The Hawthorne is a 4 bed, 2.5 bath home featuring an open floorplan with 2-story Family Room, Breakfast Area, and Kitchen with island and walk-in pantry. The first floor also has a Dining Room, Living Room, and private Study. The Entry Area has a walk-in closet and leads to the 2-car Garage. Upstairs, the hallway overlooks the Family Room below. The Owner's Suite features 2 walk-in closets and a private full bath. 3 additional bedrooms with walk-in closets, a full bathroom, and Laundry Room complete the second floor.
Courtesy: Patriot Realty, LLC, (717) 963-2903
View additional infoWelcome to Lexington Point, a tranquil community of newly constructed homes in the heart of Chester County, PA. Surrounded by picturesque mature trees, the 32 generously-sized homesites, each averaging 1/3 acre in size, are the perfect backdrop to create your dream home. Nestled in the historic community of West Grove, PA, Lexington Point provides easy access to Route 1 and Route 41, offering a convenient commute for residents. And with downtown Wilmington, just a stone's throw away, you'll have access to all the urban amenities you could desire, including fine dining, shopping, and entertainment options. The Andrews features an open floorplan with optional 2-story Family Room. The Kitchen features an eat-in island open to Dining Area and Family Room. First-floor Ownerâs Suite has a walk-in closet and private bath. A Study, Powder Room, and Laundry Room are also on the first floor. 2 additional bedrooms, a full bath, and optional Loft Area complete the second floor.
Courtesy: Patriot Realty, LLC, (717) 963-2903
View additional infoWelcome to Lexington Point, a tranquil community of newly constructed homes in the heart of Chester County, PA. Surrounded by picturesque mature trees, the 32 generously-sized homesites, each averaging 1/3 acre in size, are the perfect backdrop to create your dream home. Nestled in the historic community of West Grove, PA, Lexington Point provides easy access to Route 1 and Route 41, offering a convenient commute for residents. And with downtown Wilmington, just a stone's throw away, you'll have access to all the urban amenities you could desire, including fine dining, shopping, and entertainment options. The Devonshire is a 4+ bed, 2.5+ bath home featuring an open floorplan, 2 staircases, and many unique customization options. Inside the Foyer, there is a Living Room to one side and Dining Room to the other. In the main living area, the 2-story Family Room opens to the Kitchen with large eat-in island. The Kitchen also has a walk-in pantry and hall leading to the Study. Private Study near back stairs can be used as optional 5th bedroom. Upstairs, the spacious Owner's Suite has 2 walk-in closets and a private full bath. Bedroom 2 has an en suite full bath. Beds 3 & 4 share a hallway bath. Laundry Room is conveniently located on the same floor as all bedrooms. Oversized 2-car garage included.
Courtesy: Patriot Realty, LLC, (717) 963-2903
View additional infoWelcome to Lexington Point, a tranquil community of newly constructed homes in the heart of Chester County, PA. Surrounded by picturesque mature trees, the 32 generously-sized homesites, each averaging 1/3 acre in size, are the perfect backdrop to create your dream home. Nestled in the historic community of West Grove, PA, Lexington Point provides easy access to Route 1 and Route 41, offering a convenient commute for residents. And with downtown Wilmington, just a stone's throw away, you'll have access to all the urban amenities you could desire, including fine dining, shopping, and entertainment options. The Augusta features an open floorplan and first-floor Ownerâs Suite. An eat-in Kitchen and Breakfast Area are open to the Family Room. The Ownerâs Suite has a full bath and large walk-in closet. A Study and formal Dining Room are off the front Foyer. The Laundry Room leads to a 2-car Garage. A Loft Area, full bath, and 3 additional bedrooms with walk-in closets are located upstairs.
Courtesy: Patriot Realty, LLC, (717) 963-2903
View additional infoWelcome to Lexington Point, a tranquil community of newly constructed homes in the heart of Chester County, PA. Surrounded by picturesque mature trees, the 32 generously-sized homesites, each averaging 1/3 acre in size, are the perfect backdrop to create your dream home. Nestled in the historic community of West Grove, PA, Lexington Point provides easy access to Route 1 and Route 41, offering a convenient commute for residents. And with downtown Wilmington, just a stone's throw away, you'll have access to all the urban amenities you could desire, including fine dining, shopping, and entertainment options. The Nottingham features a 2-story Family Room open to the eat-in Kitchen with walk-in pantry and Breakfast Area. The spacious Ownerâs Suite is located on the first floor, with 2 walk-in closets and full Bathroom. A Study, formal Dining Room, Powder Room, Laundry Room, and 2-car garage complete the first level. The hallway upstairs overlooks the Family Room below. An optional Bonus Room is located over the Ownerâs Suite. 3 additional Bedrooms with walk-in closets and a full Bath are on the second floor.
Courtesy: EXP Realty, LLC
View additional infoWelcome to this amazing 3 BR 2 Bath Ranch home situated in the rolling hills of Chester County. Completely updated throughout, this gorgeous home has so much to offer. Rough-sawn beams accentuate the covered front porch and leads to the open floor plan inside. Hardwood floors extend throughout the home. The Formal Dining Room is open to the Family Room with custom built-in shelves and cozy fireplace. The Kitchen has updated appliances, granite counters and custom tile backsplash with recessed lighting. A Sunroom overlooks the rear patio with pergola overlooking the fenced-in rear yard. A dedicated Laundry Room and fully updated Center Hall Bath lead to the bedroom quarters. Primary Owner's Suite has a large walk-in closet and fully updated Bath. 2 spacious Guest Bedrooms with large closets. Award-wininng Kennett Consolidated School District, this turn-key opportunity is ready to go!! $459,900327 McNeil Lane West Grove, PA 19390
Courtesy: RE/MAX Excellence - Kennett Square, (610) 347-1100
View additional infoThis beautiful home is located in the popular 55 plus community of Ovations At Elk View, where you can enjoy a variety of amenities such as a clubhouse, pool, exercise room, spa, tennis court and more. The home features a spacious foyer, stunning cathedral ceilings, and hardwood floors. It offers 4 bedrooms and 3 full bathrooms, including a primary suite with a walk-in closet and a private bath. The kitchen has granite countertops, black stainless appliances, and a large island, connecting to a large family room with a fireplace, providing a cozy and warm atmosphere. The home also has a full basement, an attached garage, and a deck overlooking the backyard. The home is conveniently located near shopping, dining, and entertainment options, as well as major highways for easy commuting. This home is a rare opportunity to own a piece of luxury and comfort in a peaceful setting. How may I help you?Get property information, schedule a showing or find an agent |
|||||||||||||||||||||||||||||||||||||||||||||||||||||||||||||||||
Copyright © Metropolitan Regional Information Systems, Inc.


