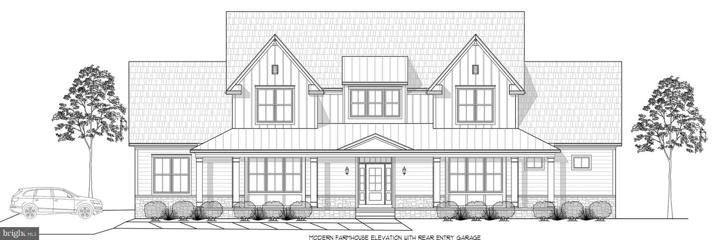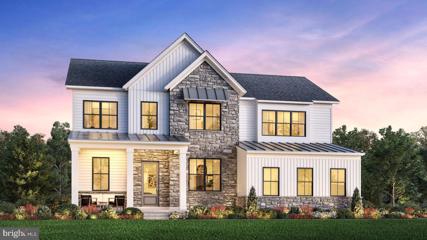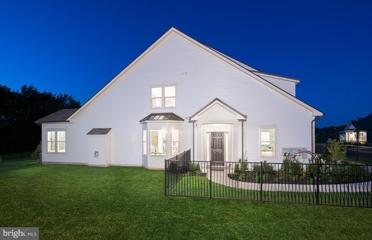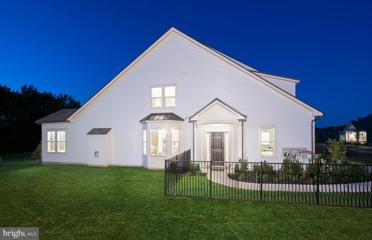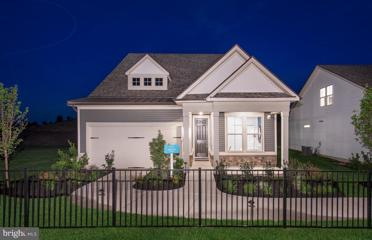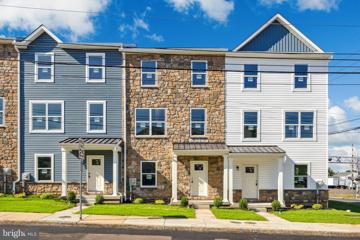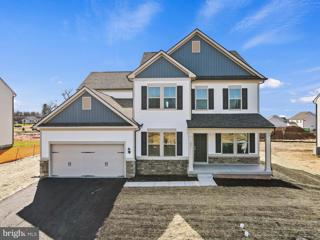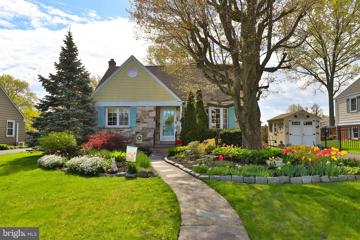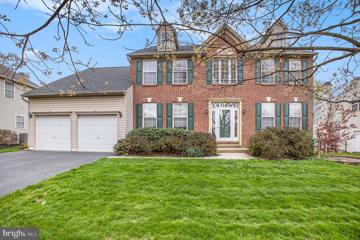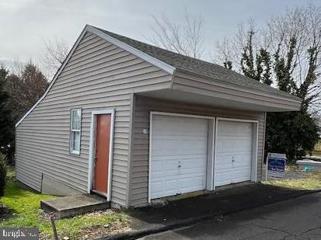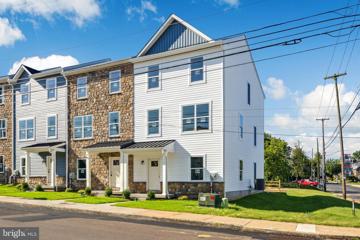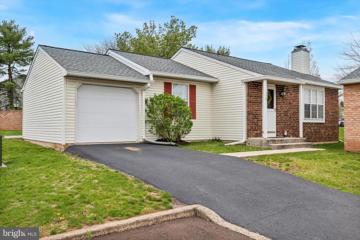 |  |
|
Chalfont PA Real Estate & Homes for SaleWe were unable to find listings in Chalfont, PA
Showing Homes Nearby Chalfont, PA
$1,570,0007 Capri Lane UNIT CONLEY Lansdale, PA 19446
Courtesy: Long & Foster Real Estate, Inc., (610) 489-2100
View additional infoCrown Point Manor's First Floor Master Model! This listing is for the Conley Modern Farmhouse Model with Rear Side Entry Garage (option to upgrade to Conley Modern Farmhouse Model with Front Side Entry Garage- Starting Price of $1,600,000 and shown in photo #2) The Conley Model starts at 3,280 square feet of living space with the option to finish the basement (+TBDsq.ft). The Exterior of the home will be Hardie Board Siding, with manufactured stone, black metal roof accents, and vertical siding features. The First Floor includes 10' Ceilings, 3" Finished in Place Red Oak flooring throughout, Family Room with 12' high painted coffered ceiling and 8' Sliding Glass Door to Outside 40'x14' Patio (option to cover), Expansive Kitchen with Gourmet Appliances- Hood Vent, Wall Oven, and Gas Cooktop and Quartz Countertops, and Mudroom access to three car side entry garage. Off of the Kitchen is the Formal Dining Room with Optional Butlers Pantry and Study. The First Floor Master Suite leaves nothing to be desired with it's own Private Study, Two Large Walk-in-Closets, an Ensuite Bathroom with a Free Standing Soaking Tub, separate Tiled Shower with Frameless Glass, and Dual Vanities with Granite Countertops. Primary Bedroom also has access to the rear patio. The Staircase is stained Red Oak Open Tread with painted white risers, white square spindles and painted white craftsman newel posts. Second Floor has Two additional Bedrooms, a Hall Bath and access to Unfinished Storage spaces that can be finished. Basement comes standard with Approximate 9' Basement Walls, Half Bathroom Rough-in and has the option to be fully finished. Worcester Township's Newest Luxury Custom Home Development! Crown Point Manor is a niche eight lot single home development in the highest point of Montgomery County. Predominantly a cul-de-sac with one estate style home site available. Three fully customizable floor plans being offered to bring your dream home to life. Cork County Homes LLC is a local family custom home builder, who have been building in Montgomery and Bucks county for two decades. Cork County Homes combines modern materials and techniques with old world traditions. Because they build just a handful of homes each year, they are able to devote the time, attention, and care each on deserves. Crown Point Manors Lot Sizes range from 1.84 to 2.06 Acres. Taxes to be determined by assessor after settlement. The development is under construction. Listing Agent required to attend all site tours. Buyer can drive by site using GPS Address 2044 Berks Road, Lansdale, PA 19446. Pricing. Elevation Plans, and Floor Plans are subject to errors, omissions, changes without notice or obligation and may show upgrades not included as standard. Photos are of previously built home of a different model that had been customized for buyers, photos show upgrades that are not included as standard as well as custom plan changes. Buyer's Agent should be initial contact with Seller's Agent.
Courtesy: Monument Sotheby's International Realty, (410) 525-5435
View additional infoThere's still time to choose your finishes in this design-ready home. The open-concept kitchen and great room provide the ideal space for entertaining. Guests will enjoy the serenity and seclusion offered by the first-floor bedroom suite. A large loft space on the second floor creates an abundance of living options that are perfect for the way you live. Additional living space can be found in the finished basement, the perfect environment to relax with the family. Experience the luxury you've always wanted by scheduling a tour today. Welcome to Bellflower by Toll Brothers! Choose to make this Intimate of 16 homes on 1/2 acre plus wooded homesites your new home. The Rollins has a spacious open floor plan , flex space on first floor, loft on upper level, Lavish primary bedroom suite with private bath , spacious kitchen with walk-in pantry and much more. Your new home here at the community offers excellent schools, close proximity to shopping, dining and many convienences at your fingertips.. Call today for your personal appointment to start building your new home! $648,9901154 Wright St. Hatfield, PA 19440Open House: Saturday, 4/27 11:00-4:00PM
Courtesy: Pulte Homes of PA Limited Partnership, (908) 766-7050
View additional infoMove in May 2024 to our end unit Florence!! Del Webb North Penn is a brand new Luxury Active Adult community with NEW CONSTRUCTION homes, resort style amenities and a full time Lifestyle Director. This Florence home offers an open layout, huge loft and all finishes are chosen by a design professional . Photos are of Florence model home but representative of the spaces inside this home. Finishes sheet attached $565,9901140 Wright St. Hatfield, PA 19440Open House: Saturday, 4/27 11:00-4:00PM
Courtesy: Pulte Homes of PA Limited Partnership, (908) 766-7050
View additional infoMove in November/December 2024 to our end unit Florence!! Del Webb North Penn is a brand new Luxury Active Adult community with NEW CONSTRUCTION homes, resort style amenities and a full time Lifestyle Director. This Florence home offers an open layout, huge loft and the chance to choose all of your own options Photos are of Florence model home but representative of the spaces inside this home. Open House: Saturday, 4/27 11:00-4:00PM
Courtesy: Pulte Homes of PA Limited Partnership, (908) 766-7050
View additional infoNEW CONSTRUCTION- Del Webb North Penn- Luxury 55+ Lifestyle Community. Build any of our 4 Floorplans (price will vary from starting price) and start living your best life. Clubhouse open! Different lots and different options available where you can build any home from scratch and personalize all of your options. Already 95+ sold this year! Move in April/May 2024. Check in at sales office at 1045 Owen Lane. Photos are of Mirage model home Open House: Sunday, 4/28 12:00-2:00PM
Courtesy: RE/MAX Services, (215) 641-2500
View additional infoQUICK DELIVERY !!!!NEW CONSTRUCTION SOUDERTON, PA. Private tours are available BY APPOINTMENT. Welcome to 2nd Street Townhomes by Lynn Builders. Just 5 Luxury Townhomes available - IT'S ALL INCLUDED - These 1800 sq ft, 3 bedroom, 2.5 bath, 2 car garage homes with a deck include all the most popular features. Kitchens offer Mission Style Cabinets with soft close drawers in Gray, Caledonia Granite Counters with Undermount sink and Frigidaire Stainless Steel Electric Range, Microwave and Dishwasher. Engineered Hardwood Floors on Main Level, the First Floor Laundry and Hall Bath include the Avalon Hydro Vinyl 7" Plank and Master Bath includes Ceramic tile floors, White Mission Style Cabinet with White Cultured Marble Counters and sink. Bath Fixtures are Moen Eva in Chrome. These efficiently constructed homes include 2 x 6 exterior walls with Tyvek House wrap, R 21 Wall insulation, R 38 in ceilings, High Efficiency Heat Pump with central AC system, Dual Pane Low E Glass Windows with Tilt wash lower sash and 30 year dimensional roof shingles. Homes are conveniently located in the Award Winning Souderton School District and within walking distance to all that Souderton offers. Enjoy easy access to Rt 309, Rt 476, Rt 313, and Rt 73.. $949,9001031 Arthur Dr Souderton, PA 18964
Courtesy: Shanti Realty LLC, (215) 867-9297
View additional infoWelcome to your dream home by Pulte Homes! This 4BR, 3.5Bathroom (Basement with rough-in to add one more full bathroom) stunning new construction residence offers the perfect blend of elegance and functionality, with thoughtful design and quality craftsmanship evident in every detail. It is ready to move in. Home is situated in North-East facing direction. Step inside to discover an inviting open concept layout, ideal for modern living and entertaining. The spacious main level features a sunlit family room, perfect for cozy evenings, and a gourmet kitchen that's sure to inspire your inner chef. With quartz sleek countertops, stainless steel appliances, and ample 42" tall upgraded cabinets space with all soft close cabinet doors & pull out drawers, this kitchen is as beautiful as it is functional. The built in Microwave venting exhaust outside for no foul smell. The PPC is a very convenient multi-purpose room next to the kitchen. Enjoy the family room with surround sound pre-wired audio set-up. The flex room is the perfect space for the office & library. Upgraded engineered wood floor through out the first floor. Upstairs, you'll find a luxurious master suite retreat complete with a spacious ensuite bathroom and a large walk-in closet. The master bedroom has tray ceiling for a nice look. Three additional bedrooms & two full bathrooms (one full attached bathroom was optionally added) offer plenty of space for family and guests, while the convenient upper-level laundry room adds to the home's practicality. The big loft area enough for entertaining or kids play area. Bedrooms have good size walk-in-closets. Also the house comes with an upgraded knobs through out. Head downstairs to the unfinished basement, where the possibilities are endless. With a rough-in bath included, this space offers the opportunity to create the ultimate entertainment area, home gym, or whatever your heart desires. Comes with Egress window, two small other windows and plenty of heights. HVAC system is zoned for comfort & convenience, the tankless water heater saves big bucks & PEX pipes are perfect for all weathers. Concrete walls are insulated to save energy. Outside, the level lot is spacious provides the perfect backdrop for outdoor gatherings and summer barbecues. Whether you're playing catch with the kids or enjoying a quiet evening under the stars, this backyard oasis is sure to delight. Extra large storage space in the garage can be converted into an additional kitchen. Conveniently located near parks, schools, shopping, dining, and major highways, this home offers the perfect blend of tranquility and convenience. Don't miss your chance to make this exceptional property your own â schedule a showing today and experience the epitome of suburban living. you'll enjoy everything this vibrant area has to offer while still having a peaceful retreat to call home. $399,00034 Highland Drive Telford, PA 18969Open House: Sunday, 4/28 2:00-4:00PM
Courtesy: RE/MAX Keystone, (215) 885-8900
View additional infoWelcome to 34 Highland Drive, a charming Cape Cod home nestled in a serene neighborhood. This delightful property offers many amenities, making it a haven for relaxation and entertainment. As you step inside, you're greeted by the warmth of the living room featuring hardwood floors and a picturesque bay window, perfect for basking in natural light. The adjacent dining room seamlessly blends with the kitchen, creating an inviting space for large gatherings. The kitchen boasts modern convenience with a granite peninsula and L-shaped counter, complemented by a new stainless steel Fisher And Paykel refrigerator and a new range, ensuring both style and functionality. Additionally, stainless steel appliances include a built-in microwave and dishwasher adding to the appeal. Convenience and comfort converge on the main level, which hosts a convenient first-floor bedroom and a full bathroom. Beyond lies a sunroom, offering picturesque views of the fenced-in yard and the jewel of this property: a stunning kidney-shaped in-ground pool. The pool area is complemented by a charming cabana house, featuring large windows that frame the serene landscape and a small kitchen area complete with storage and a refrigerator, providing convenience and elegance for poolside gatherings and summertime relaxation. Venture upstairs to discover two spacious bedrooms adorned with ample natural light, along with a hall bathroom featuring a stall shower for added convenience. The lower level features a finished basement, where a sprawling area awaits, perfect for hosting game nights or lounging. A separate laundry area with storage adds functionality, while a utility/workroom provides versatility for various hobbies. Bilco doors offer easy access to the rear yard, seamlessly blending indoor and outdoor living. Outside, mature gardens and lush plantings create a tranquil oasis, there is a storage shed and a pump house shed for pool supplies. Recent upgrades including a newer heater and replacement windows throughout. Notably, the second-floor windows have just been replaced, ensuring years of worry-free enjoyment. Experience the epitome of suburban living at 34 Highland Drive, where every detail has been thoughtfully curated to offer the perfect blend of comfort, convenience, and style. Open House: Sunday, 4/28 1:00-3:00PM
Courtesy: Long & Foster Real Estate, Inc., (215) 643-2500
View additional info328 Highland Avenue in Souderton is a beautiful, four bedroom, two and a half bath home with almost 3,000 sq. ft. of living space. Nestled in an established 14 home cul de sac and backing up to open space, this home is move in ready for you! The curb appeal is apparent from the moment you arrive. A new roof in 2022, freshly painted shutters and front door and established landscaping are a welcoming sight. The spacious two-story foyer, flanked by formal living and dining on one side and a private home office on the other, make for a great first impression. Notice the newly (2024) refinished hardwood in the foyer, living and dining room and neutral paint colors throughout. You will be delighted with the large, sunny, eat in kitchen with stainless steel appliances, gas stove, granite countertops and island. From the kitchen you have access to a large wrap around deck where you can enjoy your meals al fresco and take in the view. The kitchen is adjacent to the family room that boasts a soaring ceiling, skylights, and ceiling fan. A beautiful gas fireplace anchors the family room providing a cozy place to gather during colder months. There is also a powder room and convenient laundry room with access to the two-car garage on the first floor. Upstairs, the primary bedroom is a sanctuary. Vaulted ceilings, his and hers closets, complete ensuite bathroom, and a bonus room. Perfect for an additional office, nursery or a quiet reading room. Three additional bedrooms and a hall bathroom, all with neutral paint and carpeting, complete the second floor. Wait, there's more. A huge unfinished basement with high ceilings and approximately 1100 square feet and outside access, presents unlimited possibilities for even more space to expand should you ever want to. You're going to love the proximity to Souderton Community Park and Pool with their concerts in the park, Chestnut Street Playground as well as the Montgomery Theater. Souderton has a "walk score" of 79 so go ahead and explore the local restaurants and nearby shops! Convenient to major routes and highways and Souderton Area schools. Make your appointment today and start enjoying all this home has to offer.
Courtesy: Vince Bevivino Real Estate, LLC, (267) 992-5222
View additional infoLooking for a fantastic and unique opportunity to own a spacious 2+ car garage, + PLUS BONUS Vacant Lot Approximately +/- 12'x30' Lot Included in the Price. Vacant lot is right next to the Garage. LOW LOW TAXES. E-Z to Afford. Taxes for the 2 car- Garage are $315- and Taxes for the Vacant Lot are $50. (Garage and Lot are located in the Lane/Alley Behind the Diamond Street Homes ) Perfect space to store classic cars? Look no further! Our newly listed 2-car garage comes with a brand new roof (December 2022) and some Updated Electric (2024). Price includes Both Parcel Numbers: 21-00-02212-008 and 21-00-02216-004 Features include: Ample Space: Two (2) separate car bays- one with its own separate entrance. Extra Lot: Adjacent vacant lot included, offering potential for expansion or additional parking. BONUS Separate Storage Area (11'x20')- For seasonal items or items not needed for everyday use. Concrete Floors: Durable and easy to clean. Please Note: Both Lots are Pinned and Corner Markers are Visible. Each garage measurement's are approximately +/- 20ft X 10ft. Overall measurements of the 2 car garage is approximately +/- 31ft X 20ft. Adjacent lot is approximately- Approximately +/- 12' wide x30' deep. Owner is a PA licensed Real Estate Broker. Open House: Sunday, 4/28 12:00-2:00PM
Courtesy: RE/MAX Services, (215) 641-2500
View additional infoSPECIAL MORTGAGE BUYDOWN THIS WEEKEND !! NEW CONSTRUCTION SOUDERTON, PA. QUICK DELIVERY!! .Welcome to 2nd Street Townhomes by Lynn Builders. IT'S ALL INCLUDED - These 1800 sq ft, 3 bedroom, 2.5 bath, 2 car garage homes with a deck include all the most popular features. Kitchens offer Mission Style Cabinets with soft close drawers in Gray, Caledonia Granite Counters with Undermount sink and Frigidaire Stainless Steel Electric Range, Microwave and Dishwasher. Engineered Hardwood Floors on Main Level, the First Floor Laundry and Hall Bath include the Avalon Hydro Vinyl 7" Plank and Master Bath includes Ceramic tile floors, White Mission Style Cabinet with White Cultured Marble Counters and sink. Bath Fixtures are Moen Eva in Chrome. These efficiently constructed homes include 2 x 6 exterior walls with Tyvek House wrap, R 21 Wall insulation, R 38 in ceilings, High Efficiency Heat Pump with central AC system, Dual Pane Low E Glass Windows with Tilt wash lower sash and 30 year dimensional roof shingles. Homes are conveniently located in the Award Winning Souderton School District and within walking distance to all that Souderton offers. Enjoy easy access to Rt 309, Rt 476, Rt 313, and Rt 73. Lot #4 is the decorated model.
Courtesy: Keller Williams Real Estate-Blue Bell, (215) 646-2900
View additional infoWelcome Home! Rarely offered 2-bedroom, 2-bath updated detached Ranch home in the Morgandale Community of Towamencin awaits you. Situated on a lovely corner lot, this residence offers carefree living in a convenient location. Upon entering, you'll be greeted by a foyer that leads to the spacious, open layout formal living room and dining room featuring a vaulted ceiling, perfect for entertaining guests or relaxing with family. The beautiful kitchen boasts granite counters, custom tile backsplash, electric cooking, built-in dishwasher and microwave, recessed lighting, and a convenient door to the deck, providing a seamless indoor-outdoor living experience. The kitchen also opens to the dining room, enhancing the flow of the space. The spacious main bedroom offers its own updated full bath with a stall shower, double wardrobe closets, and a ceiling fan for added comfort. The second well-sized bedroom features a ceiling fan, and a large walk-in closet providing ample storage space. Inside access to the 1-car attached garage is conveniently located through the second bedroom. A modern full hall bath with tub shower, a laundry area, and a foyer coat closet round out the interior of this charming home. Need more space? The full unfinished basement offers ample storage or the potential for additional living space if finished to your liking. The fireplace and chimney are being sold in AS IS condition. Residents of the Morgandale Community enjoy a wealth of amenities, including beautiful walking trails, a pool, playground, clubhouse, tennis, and basketball courts, ensuring there's always something to do close to home. Conveniently located, this home is close to schools, shopping, dining, Merck, and minutes to Routes 202, 309, and the Lansdale exit of the NE Extension, making commuting a breeze. Don't miss out on this fantastic opportunity! Call and schedule an appointment today to see all that this wonderful home has to offer! How may I help you?Get property information, schedule a showing or find an agent |
|||||||||||||||||||||||||||||||||||||||||||||||||||||||||||||||||
Copyright © Metropolitan Regional Information Systems, Inc.


