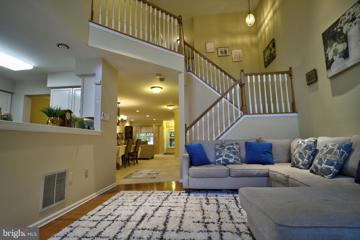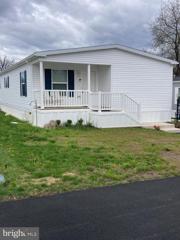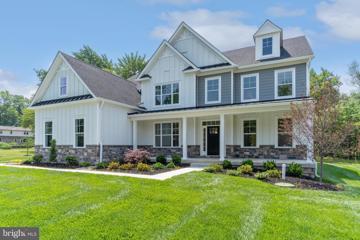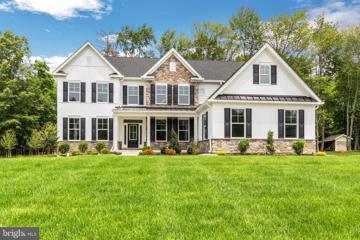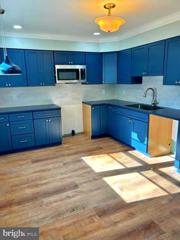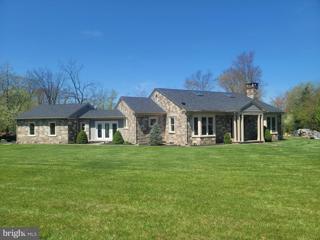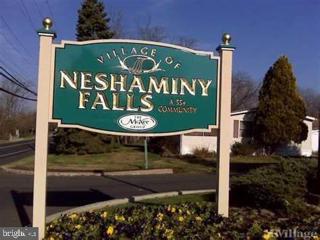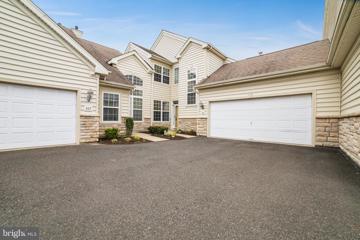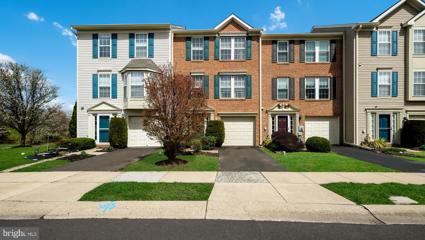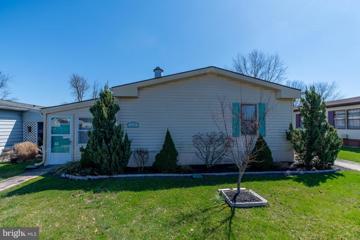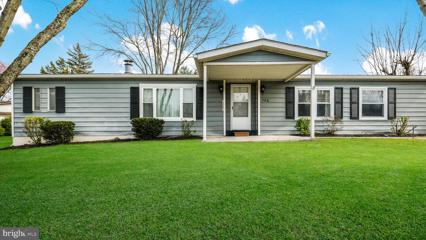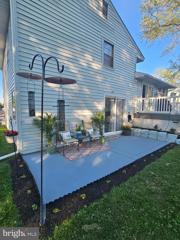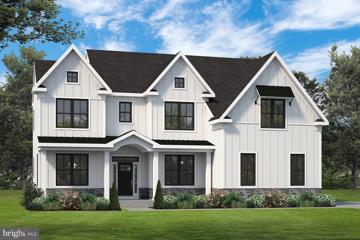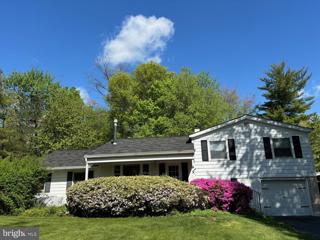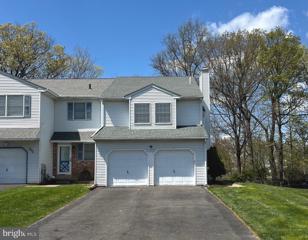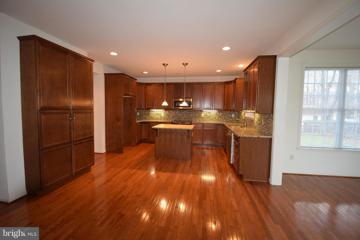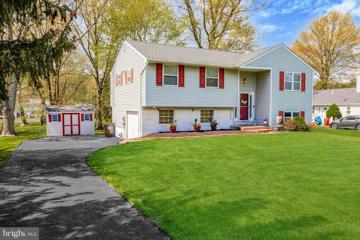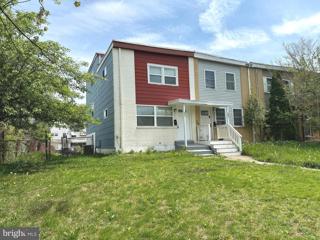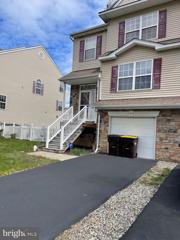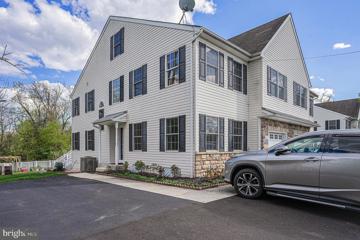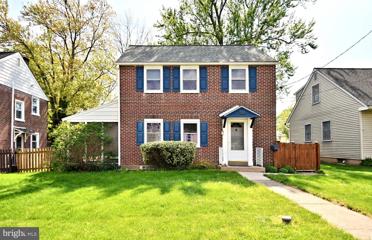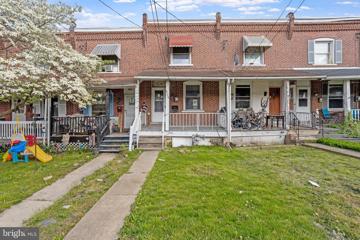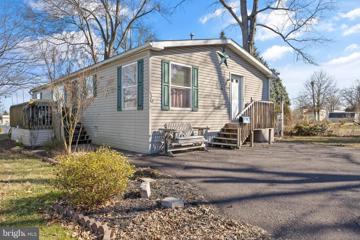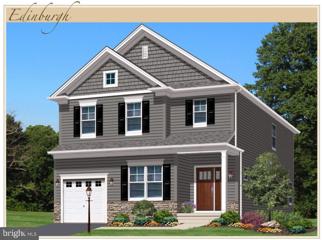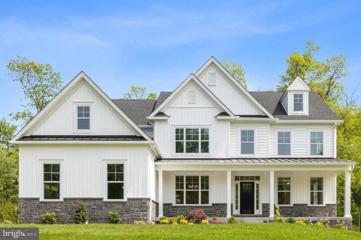 |  |
|
Chalfont PA Real Estate & Homes for SaleWe were unable to find listings in Chalfont, PA
Showing Homes Nearby Chalfont, PA
$494,900128 Stetson Drive Chalfont, PA 18914Open House: Sunday, 5/5 12:30-2:30PM
Courtesy: Shanti Realty LLC, (215) 867-9297
View additional infoReady to Move-in, One of the largest models at Warrington Hunt, 3BR 2 1/2 Bath lovely townhouse with lots of improvements including Lennox HVAC system installed in 2015, Renewal by Anderson windows in the second floor front rooms in 2017, new roof installed in 2018 (30 year shingles), newer Bosch dishwasher, newer GE microwave, newer fireplace insert by Ambler Fireplace installed in 2018, newer storm door, newer sump pump & French drain (2021), granite counters and designer faucet in kitchen in 2019, and newer ceiling fan installed in the two-story family room. Whole house duct cleaning & dryer vent cleaning just completed. Master bedroom features cathedral ceiling and two large closets plus a full bathroom. The basement is newly finished. Sprinkler system throughout the home for insurance discount. Sliders adjoin the breakfast area and open to the rear deck. Conveniently located to shopping, Rt 202, PA turnpike, Rt 309. Hurry! Book showing appointments to make this home yours.
Courtesy: McKee Group Realty, LLC - North Wales, (215) 368-3663
View additional infoA wonderful, nearly new home with three bedrooms and two bathrooms, designed to be energy-efficient, is now available in the Village of Neshaminy Falls. The house is in a cul-de-sac near Neshaminy Creek, offering a serene environment where you might get to spot a deer or two during the summertime. As you enter the house, you'll notice a spacious kitchen with an island, plenty of cabinets, and counter space. The kitchen is open to both living and family rooms, providing ample space to entertain your guests during the holiday season. The house also features a mudroom that leads from the kitchen to the outside, which would be perfect for outdoor enthusiasts and gardeners. Two well-sized bedrooms are in the front of the house, separated by the guest bathroom that comes with a shower over the tub. The primary bedroom is situated just off the family room and includes an en-suite bathroom with a vanity, commode, and shower stall. Don't miss your chance to see this lovely home, schedule your appointment today! $1,250,000Lot 2- Lower State Rd. Ambler, PA 19002
Courtesy: Long & Foster Real Estate, Inc., (215) 643-2500
View additional infoNew construction in Lower Gwynedd Township! Bring your own builder or use ours! A beautiful custom home on 1.29 acres of land. Located in Wissahickon School District, make your appointment today! **Photos are of the Brookside Model, courtesy of Marc Salamone Homes.**Photos are of the Emerson Model, courtesy of Marc Salamone Homes. $1,250,000Lot 1- Lower State Rd. Ambler, PA 19002
Courtesy: Long & Foster Real Estate, Inc., (215) 643-2500
View additional infoNew construction in Lower Gwynedd Township! Bring your own builder or use ours! A beautiful custom home on 1.29 acres of land. Located in Wissahickon School District, make your appointment today! **Photos are of the Brookside Model, courtesy of Marc Salamone Homes. Open House: Sunday, 5/5 12:00-2:00PM
Courtesy: RE/MAX Achievers-Collegeville, (610) 489-5900
View additional infoTotally RENOVATED!! WOW 2 Parcels being sold with this property totaling together a little over 2 acres! Totally rehab in 2023! With 3 bedrooms and 2 full baths & hardwood flooring throughout the entire home. Cook up your favorite meals in the gourmet kitchen that features upgraded cabinetry, quartz countertops and stainless-steel appliances. Attached to the kitchen is first floor laundry room and nice size living room to enjoy summer nights. The first-floor primary bedroom has a walk-in closet and full bath with upgraded tile and walk-in shower. Walk up the steps and 2 nice size bedrooms. To complete the second floor is a full hall bath with upgraded tile and walk in shower. If thatâs not enough a 2-car oversized detached garage and massive driveway. The property was knocked down in 1988 and raised 18 inches. The parcel continues into the woods. This property is in a flood zone, but recedes away from the house. This home was tastefully rehab so do not miss the opportunity to tour this property!
Courtesy: RE/MAX Legacy, (215) 822-8200
View additional infoWelcome to this completely remodeled all stone Ranch home offering top-to-bottom upgrades in the North Penn School District! This beautiful, renovated oversized Stone Rancher with 3 bedrooms, 1.5 baths home features brand new insulated windows and skylights, a newer roof, hand crafted Walnut woodwork and upgraded lighting throughout, hardwood floors, all new solid wood doors throughout, fully remodeled double kitchens with Profile stainless steel appliances, induction cook top, granite counter tops with (2) matching cutting boards, hibachi grill station, coffee/wine station, tile flooring, newer cabinets with matching tile back splash, living room with a wood burning stove that is accented with a hand crafted Maple mantle/stone backing and much more! The first floor consists of 2 bedrooms with large closets, full bathroom, Hot Tub Sunroom, living room w. wood burning stove and beautiful Bay Window, expanded kitchens, enclosed breeze way, and the ½ bathroom off the 2-car garage with storage up above. The upstairs has an enormous bedroom with a large office and closet. The basement consists of open space allowing additional living space with Bilco doors, sink, a built-in work bench and (2) 50-gallon hot water tanks and a Crown Heater. The home is situated on a serene and spacious 1.50+ acre lot in a prime location with a stream running along the back perimeter of the property. includes a finished sunroom with a newer hot tub/office with slate flooring and a two-car attached garage which could easily be converted to another family/bedroom/office. For those car enthusiasts awaits a 2 bay Pole Barn excellent for a workshop and storage. Home located near all major highways, public transportation, many restaurants, and shopping stores. Schedule your showings! You wonât want to miss this amazing home! Open House: Saturday, 5/4 2:00-4:00PM
Courtesy: Compass RE, (267) 380-5813
View additional infoWelcome to Neshaminy Falls, a vibrant senior living community nestled in the heart of North Wales, PA. This home offers a wonderful opportunity to embrace an active and fulfilling lifestyle in a welcoming neighborhood. Neshaminy Falls also offers a range of amenities to enhance your daily life. From the community pool & clubhouse to the bus service that will take you to many local attractions, shopping and fun excursions for an active lifestyle. Beyond the community, you'll find an abundance of shopping, dining, and recreational options nearby including the Montgomery Mall. Don't miss this incredible opportunity to join the community of Neshaminy Falls! You will enter the home through a covered patio entrance. Upon entering the home, you will find a spacious living room with bright lighting. To the right, is the first bedroom and 1st full bathroom. To the left of the living room, there's an updated kitchen with all NEW appliances. Off of the kitchen you'll find the laundry area with a NEW dryer. Continuing through the home, you'll find the 2nd bedroom along with the 2nd full bathroom. There is also a shed on the property for additional storage. NEW flooring has recently been installed throughout the home along with a NEW water heater and NEW HVAC system. Sale is subject to Neshaminy Falls Association approval and signing Land Lease Agreement. $520,000308 Eaton Court Warrington, PA 18976
Courtesy: Homestarr Realty, (215) 355-5565
View additional infoWelcome to the highly sought after, 55+ condominium association of Lamplighter Village in Warrington! This stunning, move-in ready home has it all with convenient, one-story living and new paint and carpets! Upon entering, you are immediately greeted by the grand foyer with two-story ceilings. The first floor is home to the spacious primary bedroom with two, huge walk-in closets and a spacious double-vanity bathroom. You will also find the two-story-ceiling living room with the rear wall near fully covered with windows presenting an abundance of natural light! And, lastly, you'll find the elegant, eat-in kitchen offering ample countertop space and cabinet storage. Make your way upstairs to the second floor where the opportunities are endless! You are immediately welcomed by the spacious loft complimented well with the spacious, third bedroom hosting another walk-in closet and full bathroom. But that's not all! Between the separate Laundry room on the first floor, the enlarged two-car garage and a surprisingly large hidden closet under the stairs, storage is the least of your concerns! If you think the home is intriguing enough, wait until you see how meticulous the HOA maintains the common areas, along with the clubhouse, fitness center and multipurpose rooms all included with the HOA. This home is stunning! Don't wait. Schedule a tour it before it is too late!
Courtesy: RE/MAX Signature, (215) 343-9950
View additional infoHurry to see this well cared for 3 bedroom brick front townhome in The Terrace of Montgomery. Featuring a finished basement, one car garage, eat in kitchen and a fireplace in the family room. The first floor consists of the finished basement or great room. This area is often used as a play area, TV room, exercise area or what ever you prefer. There is also inside access to the one car garage with a GDO. A half bath, utility room and laundry area complete this level. The main floor has a living room and dining area. Also on this floor you will find the eat in kitchen. It has plenty of cabinetry and counter space, an island, a pantry, stainless steel appliances and a slider to the rear deck that was just professionally stained. This level features 100% water proof vinyl laminate. On the 3rd floor you will find a primary bedroom with vaulted ceiling and a walk in closet, plus access to the full bath. There are also 2 other bedrooms. Other features of this lovely home: almost all of the home was recently painted, newer lighting fixtures, Gas forced hot air heater with central air, Washer/Dryer & Refrigerator are included, poured concrete foundation, recessed lighting, and more... Great location!! Located near plenty of restaurants, shopping, parks and entertainment. Not too far from Rt 309, Rt 202 Bypass, and the PA Turnpike.
Courtesy: Long & Foster Real Estate, Inc., (610) 489-2100
View additional infoThis ranch style home, in the 55+ community at Neshaminy Falls, has everything you need. Walk right into this spacious unit where there is an enclosed porch which provides additional living space and lots of natural sunlight. There is a spacious and open Living Room and Dining Room. As an added bonus, there is cozy Study/Family Room off the Living Room, complete with a fireplace and built in shelving, perfect for those cold evenings. The Galley Kitchen has oak cabinets, and has new quartz countertop and flooring. There is a separate laundry room off the kitchen for convenience, with ample storage. There is a side entrance slider to the large covered trex deck with built-in seating. This outdoor space is perfect for relaxing and entertaining. The ample sized Primary Bedroom has a private bathroom. There is a second Bedroom which is also a nice size that can be also used for an office. There is an additional full sized bath in the Hallway. The yard is nicely landscaped and there is also a large storage shed. Come see what this âmove-inâ ready home has to offer! This community is conveniently located closed to great shopping and dining. Come schedule your showing today and make an offer!!! This Seller is motivated!
Courtesy: RE/MAX Signature, (215) 343-9950
View additional infoWelcome to our charming three-bedroom, two-bathroom Ranch-style home nestled in the desirable 55+ Village of Neshaminy Falls. Step inside through the inviting covered front porch into a spacious foyer that sets the tone for comfort and convenience. On one side of the foyer, you'll find the elegant living room and dining area, seamlessly flowing into the luxurious master bedroom suite. The master bath is a retreat in itself, featuring both a shower and an indulgent soaking tub with jets, perfect for unwinding after a long day. Venturing to the other side of the foyer leads you into the cozy family room, ideal for relaxing or entertaining guests. The adjacent kitchen is a chef's dream, equipped with modern amenities including a new flat-top oven and microwave. A quaint breakfast area provides the perfect spot to enjoy your morning coffee, while a large window over the sink offers serene views of the rear deck. Conveniently situated adjacent to the kitchen is a designated desk area with cabinets above, providing ample storage space to showcase your treasured possessions or the perfect cook book. Through the laundry room, you'll find access to the 24 x 10 enclosed three-season room, which leads out to the private two-car driveway, offering both functionality and privacy. Behind the family room, you'll discover two additional bedrooms, offering privacy and comfort for guests or family members. The full bath features a shower with tub and vanity, catering to both convenience and style. Spanning an impressive 1680 square feet, this home is one of the largest in the area and boasts a quiet and welcoming location. Mrs. Clean lived here! Low Monthly PECO bills Averaged $128. and water bill was $106 for the year. With close proximity to amenities such as Montgomery Mall, Route 309, and the PA Turnpike, convenience is at your doorstep. Don't miss out on the opportunity to make this exceptional property your own. Schedule your appointment today before it's too late! OWNER WANTS AN OFFER!!!
Courtesy: BHHS Fox & Roach Wayne-Devon, (610) 651-2700
View additional infoCome and see this beautiful, nicely situated home on nearly a half acre in Hatfield. Upon opening the door, you will find an abundance of natural light and wooden floors throughout house. On the first floor of the house there is a large living room, dining room and kitchen, that opens through a sliding glass door out onto a beautiful Trex deck. On the second floor there are three bedrooms all with closets and even a small reading nook inside the third. The lower level also has another living room/space with a glass sliding door that leads out onto a concrete patio. This home is located in the North Penn School District and within easy reach to 309, the Pa Turnpike, many local parks and trails, as well as minutes to great shopping, restaurants and breweries.
Courtesy: Long & Foster Real Estate, Inc., (215) 643-2500
View additional infoLocation.. Location... Location... Welcome to Meadow Creek Estates. A limited opportunity to build your custom dream home in an exclusive cul-de-sac of 10 luxury homes in Doylestown Township by Triumph Building Group. Winner of 2019 Pennsylvania HOME OF THE YEAR AWARD! Located just outside Doylestown Borough on Meetinghouse Road, you will come across the exclusive community of Meadow Creek Estates. Meadow Creek offers quiet country living with an excellent location and easy access to Downtown Doylestown, major roadways, shopping, restaurants. Located in the highly sought after, Central Bucks School District (Doyle, Lenape, CB West). Connected to over 30 miles of Doylestown's Bike and Hike Trail System. Public Water and Public Sewer! 1/2- 2/3 acre home sites surrounded by 3.75 acres of Open Space. Choose from one of the Builder's Plans or work with the architect to design your own dream home. This 4/5 Bedroom 3.5 Bath home features siding and stone accents. Dramatic foyer with views through to the private rear yard. This plan has an option to add main floor guest suite and private office/study. Open first floor plan with a gourmet kitchen open to a formal dining area featuring windows to maximize the view from every room. The kitchen features a large center island with seating overlooking a family room with gas fireplace creating an open floor plan. The first floor mudroom and huge pantry as well as first floor laundry room with laundry tub and large utility closet add to this homes convenience and easy living. The second floor features the Primary Bedroom suite, luxurious bath with a large double vanity, a free standing soaking tub, over sized tiled shower, linen closet and two walk in closets! Bedrooms 2 and 3 are large, each with oversized closets and share a bath with dual vanity. Bedroom 4 is en-suite with its own private bathroom and walk in closet. The full basement features a 9' poured basement ceiling height and is ready for finishing. This to be built home has it all and can be customized to be meet every dream and need! Contact Agent for more information.* Photos shown are of custom homes. Additional floor plans are available and vary in price or, we can design your custom dream home with you! Pictures are of a custom Model Home and are for representational purposes and a sample of builder's work. Rendering and plans may contain upgrades, not included in the base price. The listed model is an example of a home that can be built on this home site. Contact listing agent for additional details available upon request. $475,0001506 Garden Road Lansdale, PA 19446
Courtesy: BHHS Keystone Properties, (215) 855-1165
View additional infoOver 60 years of memories made and now it is time for new memories. Offered for sale on a cul-de-sac in Hatfield Township is this welcoming expanded split level home situated on just over a half acre of land. A large addition was added to the home in 1994 which provides a lot of extra living space which gives you many options. It has the bonus of a full bathroom, pellet stove, large bay window and a door which leads out to a private 12x8 deck area for you to sit and enjoy. There are two sliding glass doors offering privacy to the space. The family room also offers a Radiance propane stove, hardwood flooring and access to the dining area and open kitchen. Kitchen is open to the dining room and has a small area for dining. Upstairs you will find 3 bedrooms with hardwood floors and a full bath. The main roof was replaced on the home in 2017 and the addition roof is original to the addition. The HVAC system was replaced in 2020. Home has a one car garage which is accessed from the lower level where you also have access to laundry and a half bathroom. From the laundry room you can head outside and enjoy the large covered porch with ceiling fans overlooking your private yard. There is a large car port for additional areas for storing vehicles as well as the large driveway where you can park multiple cars. The original windows were replaced with Anderson windows. The home is located close to everything you will need, train stations you can walk to, shopping, restaurants and a quick drive to 309. There are many local parks and trails to enjoy within close proximity. Make your appointment today! Open House: Sunday, 5/5 1:00-3:00PM
Courtesy: Keller Williams Real Estate-Montgomeryville, (215) 631-1900
View additional infoWelcome to this end-unit townhome nestled within the charming Orchard community in North Wales! This spacious 3 bedroom, 2.5 townhome boasts a spacious first floor with abundant natural light flooding through the numerous windows to create a warm and inviting atmosphere. The living room features a cozy fireplace and high ceiling open to the upstairs hallway. Step onto the deck off the dining room and enjoy the serene view of the creek and woods, making it the perfect spot for morning coffee or evening relaxation. The eat-in kitchen is ideal for everyday dining. The first floor also features a convenient half bath. As you walk the upstairs hallway, youâll notice it overlooks the first floor living room. From there, youâll discover the three bedrooms. Two bedrooms are serviced by a full bath, while the primary suite offers a private retreat complete with its own full bath and walk-in closet. Downstairs, the clean and dry walkout basement provides additional space for storage or potential expansion. Best of all, this townhome comes with NO HOA FEES, allowing you to enjoy the benefits of homeownership without the added expense. Newer roof still under warranty. The home also features a 2-car garage for ample parking space. Plus, the desirable location within the North Penn School District puts you in close proximity to 309, Whispering Pines Park and all the shops, restaurants, and grocery stores(Giant, Trader Joeâs, Wegmanâs) that North Wales has to offer. Donât miss your chance to make this beautiful townhome yours! $780,000111 Country Lane Lansdale, PA 19446
Courtesy: Sell Your Home Services, (877) 893-6566
View additional infoWelcome home! This home offers 4 generously sized bedrooms, 2.5 baths, formal dining, living, family and sun- rooms; large eat-in kitchen with stainless steel appliances, bar area, a separate laundry room stone patio outside, etc., New HVAC/AC and water heater. Property is conveniently located within minutes to Jefferson Lansdale Hospital, Montgomery Mall, Wegmans, Costco, PineCrest Country Club, Hatfield Ice Arena, restaurants, parks, and entertainment facilities. Open House: Saturday, 5/4 1:00-3:00PM
Courtesy: Compass RE, (610) 947-0408
View additional infoWelcome to 121 Jason Place, nestled on a peaceful cul-de-sac located in the highly sought-after Montgomery Village, walkable to Knapp Elementary school and Montgomery Townshipâs Natural Park. This 4-bedroom split-level home boasts a spacious front yard and even more expansive back yard, providing ample space for outdoor enjoyment and entertaining. As you step inside, you'll be greeted by a warm and inviting atmosphere, with hardwood floors and plenty of natural light flooding the living spaces. Upstairs the living room is open to the dining room which then opens to the large kitchen which has a wall oven and gas cooktop. Three bedrooms with a full bath complete this upper level. Downstairs is the 4th guest bedroom, along with a large family room, laundry room and half-bath, as well as the entry to the garage and extra bonus storage space or workout area. The walk-out lower level has french doors out to a covered patio, providing easy access to the sprawling backyard, creating a seamless indoor-outdoor flow that's perfect for gatherings and relaxation. The long driveway provides ample parking space, while a storage shed offers additional storage options Conveniently located in a tranquil neighborhood, with easy access to 309, 202 and 476, this home offers the perfect blend of suburban serenity, nature access, and accessibility to nearby amenities such Wegmanâs, Trader Joeâs, Dickâs Sporting Goods, Chick-fil-A, Don't miss the opportunity to make this home your own and experience the best of North Wales living. This home has plenty of room to expand by adding a 2nd floor deck out back, an island in the huge kitchen or another full bathroom downstairs. This energy-efficient home has natural gas heat, with newer gas appliances such as the wall oven is (2024) and a gas dryer (2021). New dishwasher in 2023. Schedule a showing to begin to envision the endless possibilities that await in this amazing split-level home.
Courtesy: Central Realty Group LLC, (215) 516-6038
View additional infoWelcome to 883 Wedgewood Dr.ive, located in "The Wedgewood Community " of Lansdale Borough. This 3 bedroom and 1 and half bathroom end of row townhome has been freshly painted with new flooring and recess lights installed. There is a newer central air condition and heating system, as well as newer water heater. Large eat in kitchen and walk out to rear. You have a large side yard, and rear driveway that can accommodate multiple cars. Located in North Penn school district, convenient to local shopping, and major roadways.
Courtesy: Shanti Realty LLC, (215) 867-9297
View additional infoNO Association fees!!! This Sal Lapio built twin home in Hatfield boro is a beauty in a small development named Hatfield Manor, on a cul-de-sac street. Very quite and private living. This home has an open spacious floor plan with lots of natural light. Enter the home to the high ceiling foyer that leads you to the Living and Dining rooms. Large eat-in kitchen with sliding glass door to large trex/no maintenance deck with vinyl railings overlooking the fenced back yard and open space. The perfect spot for outdoor entertainment and gatherings. The main floor also has powder room and the laundry. The second floor features a nice sized master bedroom with attached full bath with Tub shower, also large walk-in closet and cozy dressing or sitting area. Also there are two additional good sized Bedrooms with windows for plenty of sunlight and fresh air. Also the full hall bathroom with Tub shower on the second floor living space. All the bedrooms have ceiling fans with lights for comfort & conveniences. The lower level provides a finished basement with exercise room, powder room with walk-out access to the fenced back yard. There is garage inside access to this lower level. And a storage room and the crawl space provides plenty of storage space. Also this home has oversized 1 car attached garage and driveway allow for ample parking. This home has also two Storm door on both the front door and the backyard door. Also Included are the ceiling fans in breakfast area & the family room. The home comes with Newer HVAC, large Water Heater, Washer, Dryer & cooking Range. Located in North Penn School District & Close to Route 309, Turnpike and great shopping centers. Make your showing appointments today.
Courtesy: EveryHome Realtors, (215) 699-5555
View additional infoThis 4 bedroom 3 1/2 bath twin home is located on a quiet dead end street in the desired North Penn School District. When entering you will immediately notice the beautiful hardwood flooring and the gas fireplace with a stone surround which creates a cozy environment to relax and enjoy a quiet evening with family or a great place to host your guests. This open space will appeal to many as you can cook and entertain at the same time! The dining area leads off to a large 16 x 20 maintenance free deck which overlooks a private rear yard ready for your summer planting. Proceeding back into the home and going up to the second floor you will find hardwood flooring all 3 bedrooms. The main bedroom is spacious with a walk in closet and private bath, There is also a third floor loft which features an additional bedroom and a full bath! The full unfinished basement offers ample storage or future finishing ! The garage currently features an additional permitted kitchen but could easily be converted back to a standard garage. Come see the beautiful home before its gone!
Courtesy: RE/MAX Legacy, (215) 822-8200
View additional infoAdorable Hatfield Boro single has been tastefully updated and is sure to please! Sun filled living room welcomes you in with gleaming hardwood flooring and plenty of room to entertain, and the entrance to enclosed sun porch (some neighbors have transformed this into a bathroom or laundry room....) Cozy dining room also has hardwood floors and a newer slider out to your fabulous "outdoor living room"! Huge, wrap around, maintenance free deck is where you'll want to spend all of your time in the warmer months...and also in the hot tub! Step down into the great fenced in yard with loads of room for everyone to play, including the fur babies. Back inside to see the fully updated kitchen that offers newer cabinets, granite counters, tile backsplash & flooring. It's so bright and cheerful and the colors are so easy on the eye! Truly move right in with no work. Head upstairs where you'll find all 3 bedrooms with lovely hardwood floors, ceiling fans and roomy closets. The full bath has been updated with tasteful decor and fixtures as well. Don't forget the detached garage and off-street parking in the alley behind the house. Great location that is close and convenient to Routes 309, 463, 202, PA Turnpike, several Septa R5 train stations, Shop Rite and Giant, and many local restaurants and a super close by ice cream shop! Recent updates include new 50-year roof (transferable warranty), oil tank, and wrap around deck.
Courtesy: RE/MAX Properties - Newtown, (215) 968-7400
View additional infoHandyman Special! Welcome to 609 N Cannon Avenue offering a fantastic opportunity! This home needs some TLC but has so much potential. The main level features a large living room, spacious dining room, nicely sized kitchen, laundry room & half bathroom. The second level features two generously sized bedrooms & one full bathroom. The lower level features a full basement which makes for great additional living space. Excellent opportunity to own a home in Lansdale Borough. Close proximity to schools, parks, shopping, and dining options. Home being sold in as-is condition. Buyer responsible for U & O if required. So much to offer & will not last! Call to schedule a private showing today! $155,900210 Spruce Drive Hatfield, PA 19440
Courtesy: EXP Realty, LLC, (888) 397-7352
View additional infoThis corner lot home has so many wonderful features. The side yard is a perfect oasis in the summer. Privacy abounds since the home is adjacent to private property and a large parking lot that is occupied Monday-Friday. A lovely side deck with an entrance into the living room is perfect for morning coffee. The home is one of few in the community that is secured on a concrete pad and offers 3 bedrooms. All the floors were replaced with beautiful composite flooring and carpeting. Every room in this home is bright from the sun pouring in the windows due to the homes position. Cozy up on chilly nights with the wood fireplace in the living room. The fireplace can be converted to use propane. Lot rent is $625.00 per month, includes: public water, public sewer, trash removal, trash recycling, and snow removal from common street areas.
Courtesy: Coldwell Banker Realty, (215) 641-2727
View additional infoThis model The Edinburgh I is a smartly designed home for those that are on a budget but need the space of a 4 bedroom 2.5 bath traditional two story single. Featuring a one car garage, first floor flex space, dining / family room combo and gourmet kitchen. The convenience of a 2nd floor laundry, 4 spacious bedrooms, including an Ownerâs Suite with optional tray ceiling and vaulted ceiling in the private bath. THE ENDINBURGH Available only on lot #1 at Penshyre Place. ........... Perfectly Positioned in Sought After Franconia Township Montgomery County, in Highly acclaimed Souderton Area School District, Cornerstone Premier Homes Welcomes you to Penshyre Place, âA Place to Call HOME!â Custom Designed Craftsmen Style Homes with Exterior Facades Appointed with Peaked Roof Lines and Covered Front Porches. Interiors Floorplans for Todayâs Lifestyles â with Flex Rooms & Getaways from the Household Hustle & Bustle, Extensive Millwork, & Moldings. CPH Trademark Amenities expertly Incorporated into Every Home, Great Rooms to Relax, Entertain or Gather and Catch-up. Gourmet Island Kitchens with Breakfast Bars for Morning Coffee or Meals on the Go. Sweet Retreat Ownerâs Suites with Ownerâs Baths and Duel Walk-in Closets, Luxury Baths and Succulent Ownerâs Baths with Double Vanities, Seated Stall Showers and Water Closets, Nothing missed, Attention to Details Throughout the Entire Construction Process. Energy Efficient and Super Affordable Gas Heat, Hot Water Heaters and Cooktop, Green Components for the Planet and for your Wallet. Back Yards for Outdoor Entertainment, Barbeques, Play or have a Catch. Franconia Township offers its residents more than 100 acres of dedicated open space which includes public parks, pavilions, playgrounds, ball fields, courts, open space, walking trails & more! Convenient to schools, downtown districts, & super markets. Close to the quaint Village of Skippack, major road networks & much much more! Offering choice homesites that are one-of-kind in todayâs marketplace, you have found the perfect place to call home. Come build your dream home with Cornerstone Premier Homes! Note: One of the partners or members of the ownership is a licensed real estate associate broker in the state of PA. Listing Agent related to builder-seller. $1,647,000Lot 5- Capri Lane Lansdale, PA 19446
Courtesy: Long & Foster Real Estate, Inc., (215) 643-2500
View additional infoMarc Salamone Homes is proud to present Lot 5 Capri Lane in Worcester A beautiful custom home on 2+ acres of land in a cul-de sac setting. The Brookside Elite Model features: Gourmet kitchen with large center island, stainless steel appliances, pantry closet, quartz countertops, farmhouse sink, subway tile backsplash and quality Century cabinetry. The kitchen and dining area open to the impressive family room with exquisite trim work and a fireplace with remote a great low maintenance addition to cozy up any living space. The main floor also features 9ft ceilings, formal dining and living rooms, a private study, a mudroom with access to the 3-car attached garage and driveway, convenient powder room, hardwood floors throughout the first floor. Upstairs you'll find the impressive Master Suite featuring tray ceiling, sitting room, walk in closets and double barn door leading to the luxurious master bath with large shower with bench, soaking tub, two vanities, linen closet and private water closet. Additional large bedrooms complete this floor along with two full baths and a convenient upper floor laundry room. The subdivision of Crown Point Manor is a niche of eight single family homes sitting at the highest point of Montgomery County. How may I help you?Get property information, schedule a showing or find an agent |
|||||||||||||||||||||||||||||||||||||||||||||||||||||||||||||||||
Copyright © Metropolitan Regional Information Systems, Inc.


