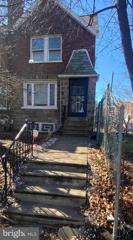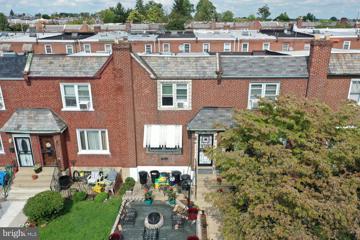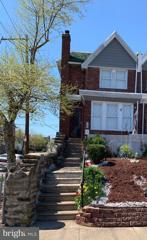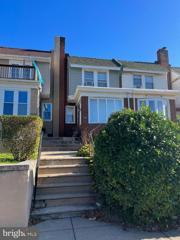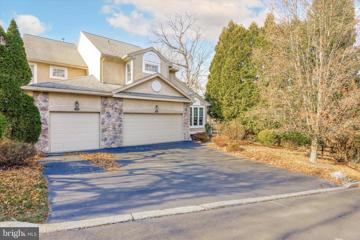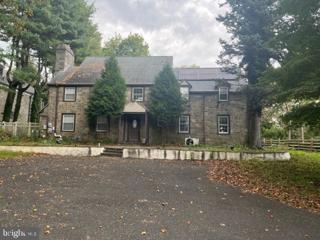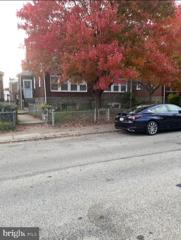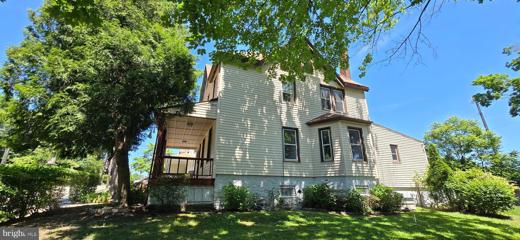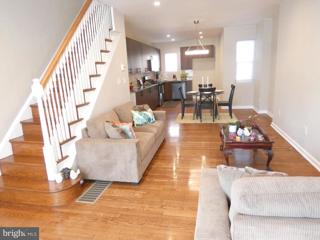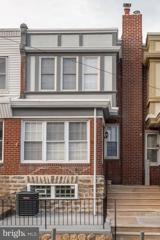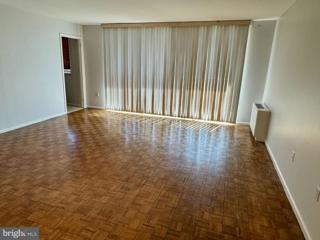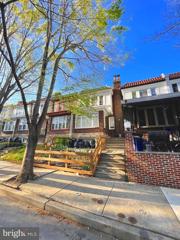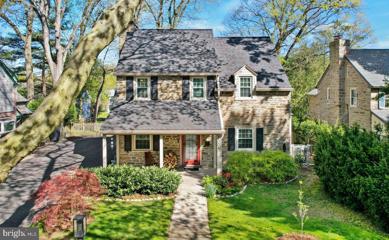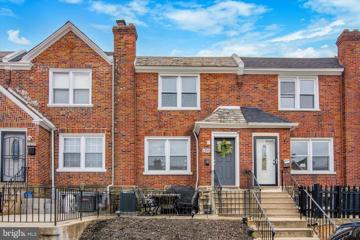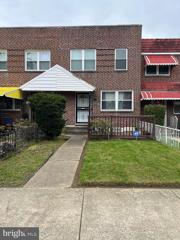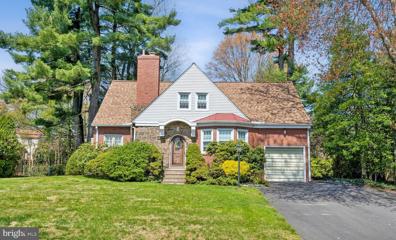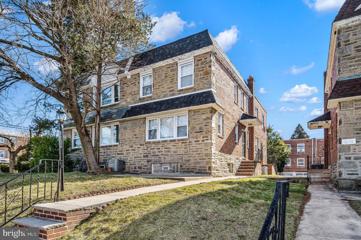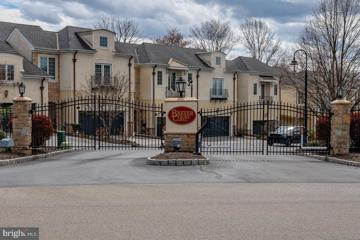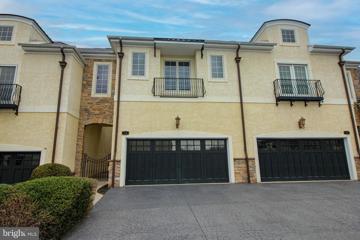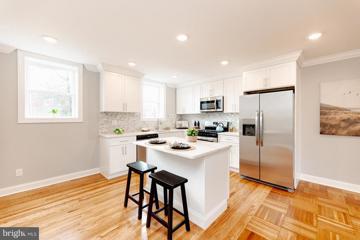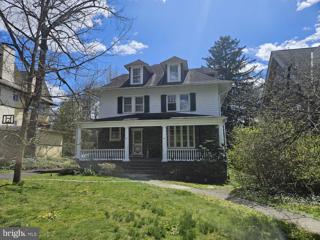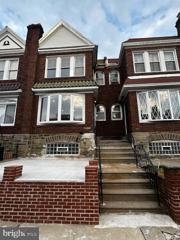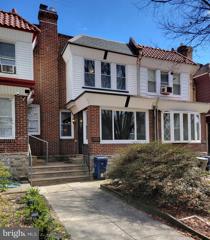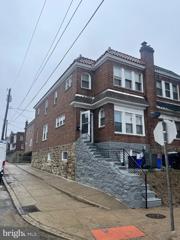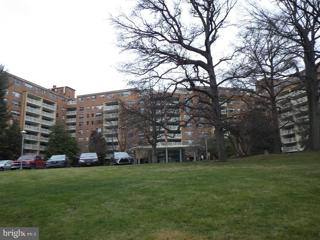 |  |
|
Cedarbrook PA Real Estate & Homes for SaleWe were unable to find listings in Cedarbrook, PA
Showing Homes Nearby Cedarbrook, PA
Courtesy: Liberty Bell Real Estate & Property Management, (215) 885-3332
View additional infoThis corner house is being sold "as is" in the neighborhood of West Oak Lane. When you enter the property there's original flooring on the first level with a large window in the living room to allow sunlight in, the dining room has a half bathroom and then you have a fully remodel kitchen with quartz countertops. The second level has original flooring and 3 nice size bedrooms, spa-like bathroom and plenty of closet space. The finished basement expands the living area with a full bathroom, pool table for recreation, electric fireplace and a fish tank. Come make this house your home and add your finishing touches. This property is close to major roads/ highways and a few blocks from Cheltenham mall , supermarkets and bus routes XH, 22 or 16. Disclosure: Audio/Video surveillance
Courtesy: RealHome Services and Solutions, Inc.
View additional infoWonderful single family home oozing with potential, perfect for first-time homeowners or investors. This home was built in 1950 and features 3 bedrooms and 1 bathroom, with plenty of living space. ***SPECIAL NOTES: (1) This is a CASH ONLY transaction. (2) Seller to pay Taxes, HOA, and Municipal/Utility Liens. (3) Please read the Auction disclaimers carefully before placing a bid or submitting an offer. ***
Courtesy: Quality Real Estate-Broad St, (215) 457-2600
View additional infoMake this beautiful home yours, recently renovated home in the West Oak Lane section of Philadelphia just minutes from the PA Turnpike. This home has wonderful blend of original and modern finishes. The kitchen is ideal for cooking with plenty of prep space in the island, stove combination. Stainless Steel appliances come with warranty. With a straight thru layout, the space is open but also allows for setting up formal living areas. Original hardwood floors throughout the first floor and second floor. Upstairs, you will find 3 bedrooms and a 3 piece bathroom that gives you a feeling of being in a resort/spa style bathroom. The neighborhood is very clean with well manicured yards and clean streets. Parking is very friendly but the home has a gated driveway for safe parking. Newer washer and dryer are included in the fully finished basement. While the basement is finished there is a storage room and another full bathroom to be able to enjoy the basement to the fullest. With the other full bathroom in the basement, there could be a living quarters for an in-law suite. Close to lots of main highways like the PA Turnpike. Also Cheltenham Ave is only a short walk away for public transportation in and around the city. This property is available for first time home buyers through FHA lending. Schedule your tour today and see this beauty for yourself.
Courtesy: Compass RE, (267) 448-3744
View additional infoINVESTMENT OPPORTUNITY. WEST OAK LANE NEIGHBORHOOD. This 3 bedroom home has plenty of opportunity for a new owner. The enclosed front porch provides additional living space. Create the interior that you desire. A diamond in the rough.
Courtesy: Domain Real Estate Group, LLC, (215) 473-1800
View additional infoWelcome to your Million Dollar Dream Home at a Fraction of the Price!! Located in the desirable gated community of Breyer Woods In Elkins Park.........This Exquisite, Large End Unit With Lots Of Custom, High End Upgrades is now ready for its New Owner.ÂÂThis is one that you MUST SEE in person to truly understand all of its offerings! With 3800+ sq ft of true living space that backs into the Woods of Serenity, this home offers unparalleled panoramic views from every angle.ÂThis property is officially a 4 bedroom home that can easily be used as a 5 bedroom home if needed with 1 additional large room in the basement and 4 bathrooms. Walk into the Foyer and instantly experienceÂa luxurious, Cathedral style opening with a beautiful crystal chandelier, custom columns, and a formal livingÂroom to the left. Look to your right, and there'sÂthe formal dining room, ready for feasting with your family and guests. With an open floor plan to these described spaces, you'll also be introducedÂto the family area that features a fireplace that cozies up this room for relaxation, family fun, and entertainment. Let's head into the white,Âgourmet kitchen with energy efficient appliances, custom built-ins and a breakfast room full of natural light and tranquil view that leads you onto deck number one. On the other side of the family area, you'll find your spacious ,Âfirst floor primary en-suite with an elegant marble bathroom, spacious his and her closets and a 2nd access point to to your private deck. In the lower level to yourÂsurprise, you're walking down into an Art Deco inspired movie theater, once featured in Architectural Digest, that's ready for your immediate use and equipped with surround sound, a projector, built-in theatre seating and a welcome booth. We're just getting started with theÂlower level.....keep moving through to find your 4th bedroom, currently being used as a game room that leads outdoors to the 2nd deck. To the right, you'll find a door that leadsÂyou into a formal home office (can be converted to a 5th bedroom). Right next to the office is the in-law suite that includes an additional living space, 2nd kitchen and powder room. This offers a great optionÂfor families looking to commit to communal living to offset some expenses. Now, let's head upstairs.......Walk up to a hallway Study/library and 2 additional bedrooms and a Hall Bath. Enjoy all of the pleasures this property has to offer with a 2 car garage, 2 additional spaces out front, 2 decks, 12 rooms total for your enjoyment, a first floor powder room, Brazilian cherry wood flooring, zoned heating and air conditioning system on each floor, serene views, 2 kitchens, skylights, a custom in home movie theatre, built in speakers, an intercom system and the list continues. Schedule your showing today, this is a home you must see in person to understand its true beauty and offerings.
Courtesy: Exit Benchmark Realty, (215) 427-2870
View additional infoThis 5bedroom Gem is in the heart of Elkins Park. It has all the amenities you are looking for. It has an in ground pool spacious backyard. Great for a large family. Schools are in the Cheltenham school dostrict. This property is being sold "As-Is" Seller will not be making any repairs.
Courtesy: S E Armstead Real Estate, (215) 548-2411
View additional infoThis is the home that you have been looking for. This home has been newly renovated to meet your needs. The home is located in the great LaMott section of Cheltenham Township. Two full bathrooms and 3 large bedrooms will make your life enjoyable for years to come. like enjoyable. This home is in the sought after school district of Cheltenham, This one will not last because of the Large living room and dining area. Do not forget that this lovely home is equip with central air. The first floor has plenty of open space and lighting. The basement will delight your eyes and see that it is fit for all your social needs. The kitchen has all new fixtures which includes the refrigerator, stove, dish washer, cabinets, etc. The home will come with a home warranty for one year. $435,000619 Paxson Avenue Wyncote, PA 19095
Courtesy: Red Door Real Estate, (855) 733-1341
View additional infoBeautiful 5 Bedroom, 4 Bath, Large 3-story detached home for sale. This beautiful home has much to offer. Located in the highly desired Wyncote section, it is fully renovated with customized touches. Quaint porch with TWO driveways! Plenty of room to park multiple cars. This gorgeous home also offers a spacious backyard full of possibilities. Host a backyard party or event, or simply relax in the backyard and take in the scenery. Step inside to a welcoming foyer entrance with original wood floors throughout. There is also a stairway closet for extra storage space. There is an open living room, family room, dining room, and bedroom on the main floor. You also find a state-of-the-art brand-new kitchen with new white granite countertops and stainless-steel appliances such as a microwave, refrigerator, and gas range. Relax from a long workday or have the easy comfort of entertaining guests. There is also an exit door to the backyard from the kitchen. Look up youâll see beautiful light fixtures with ceiling fans throughout. You will find two driveways that can easily park many, many cars. Journey upstairs, and you will find 4 bedrooms with closets. The 2nd floor also offers a newly renovated bathroom with all the custom fixtures. This is not all; the finished basement provides extra space for entertaining and lounging or turning it into a home office with a full bathroom and laundry room. Walking distance to public transportation, Jenkintown-Wyncote train station, schools, and parks. Convenient to shopping centers, restaurants, hospitals, libraries, and more! Schedule your showing today!
Courtesy: Sovereign Home Realty, (215) 924-4525
View additional infoGet all the features you want in this renovated home with three bedrooms upstairs and a finished basement in-law-suite with the fourth bedroom a full bathroom and separate entrance. Completely renovated including new high efficiency heating and air conditioning system, a beautiful new kitchen, three new full bathrooms, all new lighting, refinished beautiful flooring, new doors and trim, plus the whole house has been freshly painted. Other great features: Main bedroom has a separate bathroom, lots of recessed lighting, basement laundry room, basement bedroom suite with rear entry door, front patio. $15,000 grants available on this home! See attached flyer in the documents section.
Courtesy: RE/MAX Centre Realtors
View additional infoAbsolute Move in Condition. This Twin T/H is located on a well kept smaller, quiet block. This home has 3 Bedrooms, 2 Full baths and 1 Half bath. Enter the home and into an open floor plan. The living room is large with recessed lights, Brand NEW Kitchen, Stainless Steel appliances and new Quartz countertops. The second floor has a Master Bedroom with a full bath, two additional bedrooms and a Hall bath. The basement is full and finished and has a Half bath. Added extras: New HVAC units, new floors throughout, all new bathrooms. A MUST SEE HOME !!!
Courtesy: Quinn & Wilson, Inc., (215) 885-7600
View additional infoEvery Wall Freshly Painted... Move in Condition... beautiful view of trees and foliage and a peek at the pool. Grab your toothbrush and forward the mail ... ready for you. Updated Kitchen and Bathroom... The rest is your blank canvass to make it your own. Very Spacious one bedroom and den Condo in the North Building of Beaver Hill. GR8 views and most convenient location. Ample parking, elegant lobby and easy access via elevator to 522N. Foyer entry with two closets. Galley kitchen with gas cooking, refrigerator and open pass thru to dining area for added convenience. The living room dining room combo gives a great feeling of the open floor plan with a wall of glass sliding doors to the expansive balcony 24ft x 7 ft. where views abound. The den is large enough to entertain a loveseat/sofa bed or serve as an an office area. Off the Living room is the king size bedroom fit for Royalty ..another wall of windows brings the scenic views. The walk in closet and the linen closet are adjacent to the vanity sink and the separate bathroom with privacy door houses the commode and the bath facilities.. Make this unit your home with your choices of colors etc... Walk to train or bus, or stroll to the little bistros and shops of Jenkintown.. An ideal location, in the wonderful hamlet of Jenkintown.. separate fee for pool and gym. 80% of floors to be covered. There is an extra storage area in the basement divided for each unit. (approx 36" wide and 8ft high)
Courtesy: Marvin Capps Realty Inc, (215) 558-7000
View additional infoAttention First time Homeowners, looking for an affordable home on a quiet block that borders Cheltenham, Pennsylvania, Near the Cheltenham Mall. Chik-A-Fila, Chipotle, LA Fitness, Target, Home Depot, Hook & Reel, T-mobile, Wendy's and Chipotle just to name a few. A Modern TWO BEDROOM home that has all the amenities that should bring your home shopping journey to an end. This is the home that your agent says does not exist. Updated Kitchen and Updated Bath, with Hardwood floors thru out. Plenty of Basement Storage and room out back for parking. A Beautiful Tree lined street awaits you as you arrive home, or if you work from home, you can use one room for an in home office suite. There is a front wooden fenced in patio to take in the cool summer nites and enjoy a spring time barbecue, Seller will participate with all First time buyer programs !! Make an appointment today! Open House: Saturday, 5/4 2:00-4:00PM
Courtesy: EXP Realty, LLC, (888) 397-7352
View additional infoShowings begin May 3. Schedule your showing now. Seller has made pre-listing inspection report available for your review. Welcome to 8004 Heather Road, an adorably cute stone colonial that balances classic style with modern conveniences. Built in 1949, this inviting three-bedroom, two-bathroom home is in a neighborhood known for its quaint atmosphere and easy access to the train station. Upon arriving, the eye-catching stone facade and welcoming front porch set the tone for a warm and friendly experience. Step inside to discover refinished hardwood floors and recessed lighting. A cozy wood-burning fireplace anchors the living room, perfect for creating a relaxing ambiance on cool evenings. The dining room flows into the kitchen, separated by a convenient peninsula. This open design is great for hosting gatherings and family meals. The kitchen is equipped with stainless steel appliances, a butcher block countertop, modern flat front cabinets and ample storage, combining style and functionality. Three-quarters of the basement is finished, providing a versatile space for a TV room or home office, along with a separate laundry area with large folding counter. There's additional room for storage in the basement and in the walk-up attic. On the second level, you'll find three comfortable bedrooms, including a primary suite with an en-suite bathroom and two closets. The additional bathroom on this floor serves the other two bedrooms. Outside, the large backyard deck is an ideal spot for summer barbecues or relaxing in the fresh air. The new pergola adds a touch of sophistication, while the updated landscaping in both the front and back yards creates a vibrant, lush setting. The two-car garage offers ample storage and parking space. 8004 Heather Road is just a short walk from the train station, providing easy access to the city. Parks, ball fields, restaurants, and the library are within walking distance as well. This home provides a wonderful blend of comfort, convenience, and timeless style. Don't miss your chance to make this delightful house your new home. Schedule a private tour today and experience it for yourself. Open House: Sunday, 5/5 1:00-3:00PM
Courtesy: Alpha Realty Group, (215) 463-0777
View additional info7356 Rugby St. is a beautiful recently renovated home on a quiet street in West Oak Lane. Not far from the city line this 3 bedroom and 3 1/2 bathroom home is priced to sell! As you walk into the property you will immediately notice the large and spacious open living room, dining area, and kitchen that are awash with natural light. The beautiful hardwood, granite kitchen countertop, custom bar, stainless steel appliances, and convenient powder room add to its inviting charm. As you walk upstairs you will find 3 large bedrooms with ample closet space and a large recently updated bathroom in the hallway. Additionally, one of the greatest features of the house is that the master bedroom offers its own full bathroom with recently updated finishes for even greater privacy. As you walk downstairs into the finished basement you will see that there is an option to keep it as a 4th bedroom or you can turn it into more common living space. The basement also offers another recently updated full bath and laundry room (*seller is willing to leave the washer/dryer set). The basement offers easy access to the garage in the rear of the house tailor made for private parking or storage. 7356 Rugby St. has major improvements like a brand new water heater, recently updated electric, high efficiency HVAC, plumbing, and windows. This house is conveniently located to regional rail, the subway, various bus routes, Rt. 309, the Chestnut Hill and Mt. Airy shopping districts, and Center City Philadelphia.
Courtesy: Valor Real Estate, LLC., (215) 874-8889
View additional info
Courtesy: Coldwell Banker Realty, (215) 641-2727
View additional infoThis stone front colonial is situated on one of the prettiest streets and best neighborhoods in Glenside! The versatile floor plan maybe just what you are looking for. The front door with stone archway welcomes you to the foyer with coat closet. The large living room has deep windowsills and a beautiful fireplace. The formal dining room is the perfect spot for family and holiday dinners. The chef in the family will appreciate the evening and kitchen with plenty of cabinets and granite countertops. The kitchen has a door to the driveway and screened in porch making unloading groceries and entertaining a breeze. A first floor bedroom/wall and powder room complete the first floor. The second floor has three good sized bedrooms all with great closet space. There are two huge closets/attic space for additional storage. The hall bath was just renovated and has subway tile in the the tub area and a subway tile in the tub area, a vanity with quartz top and tile floor. There is a full basement that has been professionally waterproofed and can easily be finished into a family room/game room. They screened in porch with new ceiling fans opens to the spectacular backyard. The yard is just waiting to be used for barbecues, swing set or playing ball. The location is the icing on the cake! Enjoy walking to the Glenside train station, Glenside pub, farmers market, Sweet Magnolia and more. HURRY!
Courtesy: Keller Williams Main Line, (610) 520-0100
View additional infoWelcome to your dream home on a picturesque, tree-lined block! This stunning property boasts a plethora of modern features and timeless charm. Step inside to discover a fully renovated interior, highlighted by a gorgeous kitchen adorned with custom cabinetry and gleaming stainless steel appliances, perfect for culinary enthusiasts and entertaining alike. Natural light floods the spacious living areas, accentuating the elegant hardwood floors and inviting atmosphere. Recessed lighting adds a touch of contemporary flair while enhancing the ambiance throughout the home. With a finished basement offering versatile space for recreation or relaxation, and two full and two half bathrooms ensuring convenience for busy households, every aspect of comfort and functionality has been meticulously considered. Parking is a breeze with the convenience of a two-car garage, providing ample space for vehicles and storage. Enjoy the comfort of central AC throughout the seasons, ensuring a relaxed and comfortable environment year-round. Located on a serene and picturesque block, this home offers the perfect blend of tranquility and urban convenience. Don't miss the opportunity to make this exquisite property your own and experience the epitome of modern living in a charming setting. Schedule your showing today! Open House: Sunday, 5/5 1:00-3:00PM
Courtesy: Keller Williams Main Line, (610) 520-0100
View additional infoWelcome to the gated community of Breyer Court ! You will find a unique setting with beautiful landscaping and center fountain with the ambience of a beautiful European town! This home shows like a model home! Enter through your private courtyard into an expensive two-story foyer. There are beautiful hardwood floors on the first floor. Relax in your den, which is spacious and convenient for entertaining. Large dining room, which overlooks the front courtyard. Enter your well pointed kitchen with Cherry Finish Wood Cabinets, spacious pantry , double sink overlooking the eat in kitchen area. Open concept to the family room with cozy gas fireplace. Upstairs you will find a huge primary bedroom with ensuite bathroom including a soaking tub, separate shower and 2 separate sinks, two closets and a wonderful sitting area. There are an additional two bedrooms and full-size laundry room. Plenty of ambiance in this home with its 9 ft ceilings and light filled rooms! There is also an unfinished basement and itâs ready to add additional living space and bathroom (plumbed) if youâd like. Donât forget the deck and itâs located off of the living room. Overlooking beautiful, landscaping from every view. Luxury living at its best! Breyer Court is conveniently located close to the Chinatown and Elkins Park train station. Plenty of local shopping, restaurants, Hiway theater, area, hospitals, and universities. This home has been kept in meticulous condition and presents like a model home. This enclave is a 38 home community with neighborly activities. Donât miss this opportunity to be the next owner!
Courtesy: RE/MAX Central - Blue Bell, (215) 643-3200
View additional infoA beautiful, spacious, bright and welcoming townhouse not to be missed. The spacious and flexible floorplan has something to offer everyone! Recently updated with fresh paint, new wood flooring, carpet, tile, kitchen and bath counters, new appliances, plumbing and electrical fixtures! Two floors of living space plus a finished ground floor basement, and attached two-car garage. On the main level you will find a large family room with fireplace, dining room/office, half bath and eat-in island kitchen. The kitchen features granite counters, center island with breakfast bar, built-in microwave, wall oven, and gas cooktop with ample cabinetry for storage and prep. Inviting primary bedroom and two secondary bedrooms are located upstairs. The huge primary bedroom offers a walk-in closet, sitting area, double-sided fireplace and ensuite bath with dual sinks, soaking tub and large walk-in shower. Secondary bedrooms share a full bath. But wait, there's more! Travel down to the finished basement and there you'll find a spacious living area with walk-in wet bar and full bath, plus an additional room that could be used as a home gym, office or a 4th bedroom. Make your appointment today. This one is not to be missed!
Courtesy: Re/Max One Realty, (215) 961-6003
View additional infoWOW! Stunning TOTAL rehab! No detail left undone! NEW everything ; ) FABULOUS ultra modern OPEN kitchen! Recessed lighting, fresh paint, refinished floors! Primary bedroom with GORGEOUS full bath! FINISHED BASEMENT with powder room & BONUS ROOM ideal for an office/playroom OR 4th bedroom! NEW central air, electric & windows! ***OPEN HOUSE Saturday 4/6, 2-4pm. THANK YOU!***
Courtesy: Noble Realty Group, (215) 379-0300
View additional infoStep into this enchanting 1890s home, an exquisite blend of timeless elegance and modern comforts. With 6 bedrooms, 2 full bathrooms, and 3.5 bathrooms sprawled across 3,451 square feet, this residence offers expansive space for both family living and entertaining. Upon arrival, the large front porch with a distinctive Mercer-tile floor beckons showcases the meticulous craftsmanship of a bygone era. Inside, the main level unfolds with a spacious living room, a large formal dining room, a well-appointed custom kitchen, and a cozy library with built-in bookshelves and a fireplace. Convenient laundry facilities and powder room complete the main floor. Ascend the staircase to the second floor, where 4 spacious bedrooms, a versatile dressing room, and a sunroom await, basking in natural light. The third floor unveils an additional 2 bedrooms accompanied by a full bath, providing flexible living arrangements and privacy. Abundant storage solutions grace each floor, ensuring organizational ease. Outside, a sprawling deck sets the stage for outdoor entertaining amidst picturesque surroundings, while the sizable yard invites endless possibilities for outdoor activities. Descend into the basement, where the surprise of wood flooring and turn-of the century circus posters add warmth and character to the space. A separate room with easy access to the backyard provides potential office space. At the end of a paved driveway is a detached 2-car garage providing parking convenience. Nestled in sought-after Jenkintown borough, on one of its loveliest streets, this historic gem offers not just a home, but a lifestyle. From its tree-lined streets to its vibrant community atmosphere and proximity to amenities, Jenkintown exudes small-town charm with the convenience of urban living. Enjoy easy access to boutique shops, trendy restaurants, top-rated schools, and a regional rail station within 6 minutes walking distance. Experience the charm and character of Jenkintown living â schedule your tour today and make this historic residence your own.
Courtesy: Re/Max One Realty, (215) 961-6003
View additional infoRemodeled 3 bedroom House with a large Kitchen completely remodeled and cabinets with plenty of space, granite countertops. One full remodeled Bathroom on the second floor and half bathroom in the basement . Hardwood floors . One car attached garage
Courtesy: RE/MAX 440 - Quakertown, (215) 538-4400
View additional infoCompletely renovated 3BR/1.5BA home w/Rear Entry Bsmt Garage in additional to one gated off street parking spot. Lovely approach to this Brick Faced Row. Enter into a brightly lit Sitting Area and wide open floor plan with front to back views. Large LR open to Dining Room w/Kitchen facing Breakfast Bar. Rear Kitchen with tasteful granite tops, Subway tile backsplash, and matching stainless steel Stove Refrigerator, and Dishwasher. Up the decorative Wrought Iron stairway to the 2nd floor with remodeled Full Hall bath with a Tub/Shower, and 3 private bedrooms. Bsmt level has a Rec Room at the front, a convenient half bath, Laundry, and access to the attached garage. Home has retained the original hardwood floors throughout most of the rooms on the 1st & 2nd floors. Updated recessed lighting, multiple ceiling fans, vinyl insulated windows, and fresh paint throughout. Split system for both A/C & heat, along with an efficient Natural Gas Crown boiler for the main Hot Water Baseboard heat. Nice neighborhood feel here with easy local access to everything you need. Come and see it today!
Courtesy: Coldwell Banker Hearthside Realtors, (215) 379-2002
View additional infoSuper wide open layout of ultra-modern features and detailed craftsmanship to please any particular homeowner.Beautiful kitchen with Granite countertops and new stainless steel appliances .New floors. New ceiling fans, and light fixtures. The upper level boast of three bedrooms and a new full bath! The center hall bath is an amazing centerpiece with wonderful fixtures, separate shower, designer faucets and graced by a beautiful ceramic tile. The lower level is totally finished, with recessed lighting, new flooring and a full bathroom with large shower and laundry area . Pack Your Bags And Live the Dream! Owner is a Licensed PA Real Estate Agent.
Courtesy: Elfant Wissahickon-Mt Airy, (215) 247-3600
View additional infoWelcome to the well-maintained building of Elkins Park House Condo Association just outside of the Philadelphia. HOA offers many amenities including lobby security, fitness center, community room, lot parking, and in-ground pool. Walk into this spacious living room, dining room, kitchen, 2 bedrooms and 2 full baths. Desirable location due to being a short drive into Philadelphia. How may I help you?Get property information, schedule a showing or find an agent |
|||||||||||||||||||||||||||||||||||||||||||||||||||||||||||||||||
Copyright © Metropolitan Regional Information Systems, Inc.


