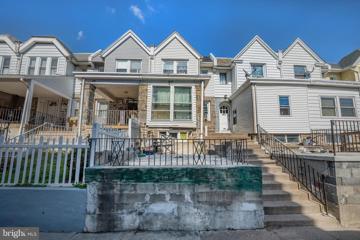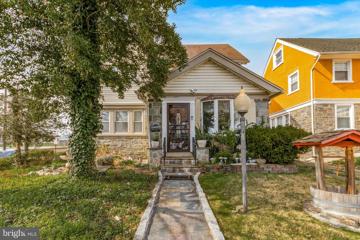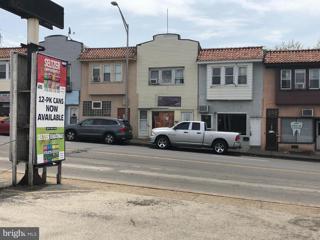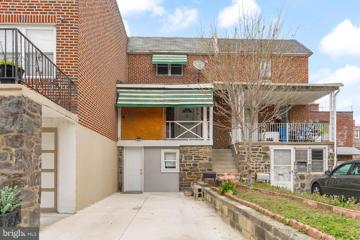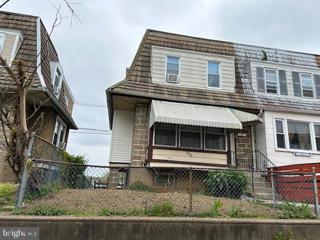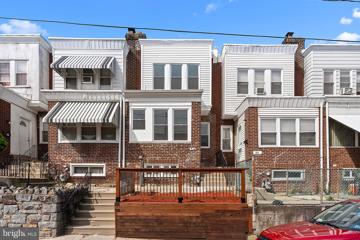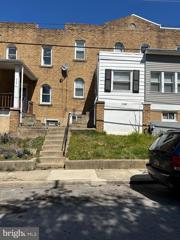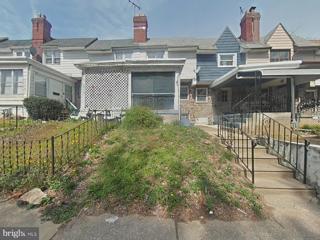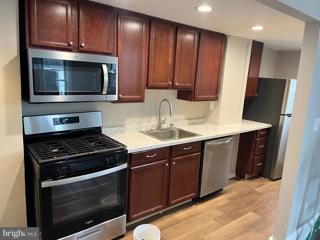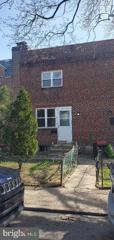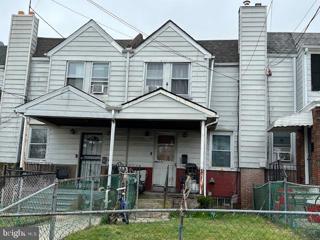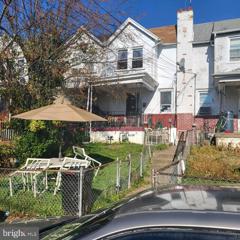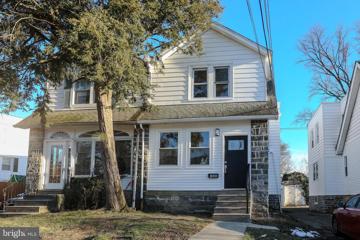 |  |
|
Bywood PA Real Estate & Homes for Sale
Bywood real estate listings include condos, townhomes, and single family homes for sale.
Commercial properties are also available.
If you like to see a property, contact Bywood real estate agent to arrange a tour
today! We were unable to find listings in Bywood, PA
Showing Homes Nearby Bywood, PA
Courtesy: Crown Homes Real Estate
View additional infoWelcome to 253 Richfield Road! This rarely offered English Tudor on one of the nicest tree lined streets in Upper Darby is a must see. The home has an open loft first floor plan with 14 ft high vaulted ceilings and exposed wooden beams. The living room is adorned with a tall bay window with beautiful stained glass and newer hardwood floors on first floor. There is a nice seating area under the stairs around the fireplace, a perfect spot to enjoy your favorite book. Off the kitchen you will find a deck, easy access for grilling. Heading to the second floor there is a large bedroom with hardwood floors and ample closet space. You will find a jack and jill bathroom with a jacuzzi tub and stand up shower. The two bedrooms on the third floor are large with closet space and a half bathroom. The basement is finished with a bathroom and you can access the garage from there which holds the washer and dryer. Home is being sold strictly AS IS, and Buyer is responsible for U&O. Schedule your showings today! Open House: Saturday, 5/18 2:30-4:30PM
Courtesy: BHHS Fox & Roach-Concord, (302) 477-5500
View additional infoWelcome to your new home in Stonehurst! This spacious 3-bedroom, 1-bathroom townhome offers the perfect blend of comfort and convenience. As you step inside, you'll be greeted by gleaming hardwood floors that flow seamlessly throughout the home. The inviting living room boasts a charming brick fireplace, perfect for cozy evenings with loved ones. Adjacent is a formal dining room, ideal for hosting gatherings and creating lasting memories. One of the highlights of this property is the enclosed porch, providing a tranquil retreat to enjoy your morning coffee or unwind after a long day. The home also features a partially finished basement, offering additional storage space or the potential for a recreation area or home office. With plenty of closet space throughout, you'll have no shortage of storage options to keep your belongings organized. Did I mention, the home has a 1 car garage in the rear of the home. Upgrades in the past two years include an updated bathroom and the enclosed porch, adding modern touches to this classic home. Conveniently located near shopping centers, parks, libraries, schools, and mass transportation, this property offers easy access to everything Stone Hurst has to offer. Don't miss out on the opportunity to make this charming townhome your own! Schedule a showing today and experience the best of suburban living. Please be advised that this property is located in a geographic area which may result in the buyer being eligible for special loan programs which may provide additional financial assistance to buyers.
Courtesy: BHHS Fox&Roach-Newtown Square, (610) 353-6200
View additional infoWelcome to 389 bayard rd,this is a well maintain house located in heart of Upper Darby,PA. this is a 3 bedrooms and 2 full bath house,you walk up the steps to a porch to the main door to large living room to dining area to the kichen,second floor you will find 3 very good sizes bedrooms with plenty of closet and full bath and if you go down to the basement you will find aditional 2 bedrooms,living area and with full bath,this is a walk out basement.this house is only half block away from trolley line,walking distance to 69 St train station,you can find groceries,defferent type of restaurant by walking distance,House is selling "as is"condition.
Courtesy: EXP Realty, LLC, (888) 397-7352
View additional infoThis is the one you have been waiting for and you will not be disappointed!!! As soon as you walk in you will feel at home. This is a stone front single home with 4 bedrooms and 3.5 bathrooms located on a corner lot. You have a well maintained home situated in a prime location that offers an exceptional blend of comfort, convenience and accessibility. As soon as you walk in you will not want to leave when you enter the four season front porch that is attached to a very large living room that also comes with a fireplace. To the left of the living room you will find a grand sized dining room that is perfect for large dinner parties. The dining room flows right into the kitchen which creates the perfect space for entertaining friends and family. With the kitchen you have great sized cabinets, tremendous amount of counter space, a beautiful back splash and you have the convenience of a kitchen island creating an eat in kitchen. There are many charming details such as the beautiful wood burning stone fireplace with large mantel, amazing looking hardwood floors, split stairs to the second floor and lovely trim throughout. On the 1st floor you will also find a half bath and a laundry room that has access to the back yard. The back yard is great for those summer BBQ's and entertaining family and friends. The garage has been converted into a large storage space but could easily be converted back into a garage for off street parking. On the second level, you'll discover three generously sized bedrooms. There is also a full bathroom on the 2nd floor. If that is not enough, there is more!!! You will find a 3rd floor with another bedroom and another full bathroom. The semi-finished basement provides lots of storage and a 3rd full bathroom. The basement could easily be completely turned into a full finished basement for you to use and enjoy. One of the standout features of this property is its exceptional location. It's just a stone's throw away from public transportation, making your daily commute a breeze. Public and private schools, shopping and parks are within proximity. For those who appreciate the allure of city life, downtown Philadelphia is only minutes away, offering a world of cultural, dining, and entertainment possibilities. Don't miss the chance to make this residence your own, blending modern amenities with an unbeatable location. Schedule a viewing today and imagine the possibilities that await in this charming Upper Darby gem.
Courtesy: RE/MAX Access, (215) 400-2600
View additional infoWelcome to 409 Copley Rd!! This open, airy 3 bedroom 2 full bath home has lots to love. The property offers a front porch and patio, rear drive, and an open floor plan with modern features. This home has been lovingly updated over the last few years with a new kitchen, 2 updated baths (including a full bath in the semi finished basement), some new flooring and fresh paint throughout. The major systems of the house have not been neglected and include: a newer roof (main and porch) with the skylight and chimney liner being replaced at the same time, an updated 100 amp electric panel and wiring throughout, newer windows, and heating system (self bleeding/automatic baseboard gas heat). There is also a hardwired 16 camera security system and ethernet connection, as well as sprinkler heads over the utility and laundry area for added fire safety. A neutral pallet will allow you to put your own stamp on the place you call home! This property qualifies for the Neighborhood Opportunity Program conventional financing. Schedule your appointment today!
Courtesy: Tesla Realty Group, LLC, (844) 837-5274
View additional infoMIXED USE ZONING. 2ND FLOOR RESIDENTIAL . READY TO MOVE IN. FAIR CONDITION. STOREMAY BE USED FOR DENTAL OFFICE,BEAUTY SALOON & ASIAN ACCUPUNCTURE, BARBER-SHOP, INSURANCE ,ASIAN SPECIALITY GROCERY STORE ALL NIGHT OPEN & LIVE UPSTAIRS AND WORK DOWN IN THE SHOP , HUKKA-TOBACCO SHOP, FULL BASEMENT. CELLPHONE REPAIRS. MASSAGE THERAPY CENTRE . 2ND FLOOR HAVE FRONT ENTRANCE AND EXIT TO THE BACK PORCH & ALLY.Agent has financial interests. Store owner shouldnt be bothered for questions and information. New owner- buyer can extend lease on his/he/their terms or open their own business for profit. Open House: Sunday, 5/19 1:00-3:00PM
Courtesy: Redfin Corporation, (215) 631-3154
View additional infoWelcome to your charming and spacious detached home in the coveted Upper Darby! As you enter through the front door, you are greeted by a delightful sunroom, perfect for basking in natural light or creating your own cozy retreat for relaxation, reading, or play. The heart of this home is the inviting living room featuring a classic wood-burning fireplace, gleaming hardwood floors, and a large window that floods the space with warmth and natural light. The generously sized eat-in kitchen boasts ample cabinet space for all your culinary essentials. Entertain with ease in the formal dining room, conveniently located off the kitchen and seamlessly flowing into the living room, making hosting gatherings a breeze. Access to the driveway and attached one-car garage is conveniently situated off the kitchen through the mudroom, offering practicality for everyday living. Venture upstairs to discover four spacious bedrooms, including the primary suite with direct access to the full hall bath, ensuring comfort and convenience for daily routines. The third level presents versatile opportunities, whether it be utilized as a fifth bedroom, a dedicated home office, a home gym, a playroom, or a craft room. An additional smaller room on this level further enhances the potential for customization to suit your lifestyle needs. The fully finished basement expands the living space, providing endless possibilities to tailor to your preferences, whether it's creating a cozy den for movie nights or utilizing the area for storage. Completing this level is a full bath and laundry room for added convenience. Don't miss the opportunity to make this charming Upper Darby residence your new home, offering a perfect blend of character, comfort, and functionality to accommodate your every need. Schedule your showing today and envision the possibilities that await!
Courtesy: Keller Williams Real Estate -Exton, (610) 363-4300
View additional infoLocated at 105 Sherbrook Blvd in Upper Darby, this inviting townhome offers a unique combination of comfort, character, and practicality. The property features three bedrooms, and hardwood floors throughout. It also includes central air conditioning, a private driveway, and ample parking with space for three cars. Conveniently close to local schools and public transportation, this home provides the tranquility of suburban living while maintaining easy access to vibrant city life. Don't miss the opportunity to make this charming property your own. Schedule a showing today to experience the ideal blend of comfort and convenience.
Courtesy: BHHS Fox & Roach-Media, (610) 566-3000
View additional infoInvestor Alert! Rental listing with long term renter. Two Story townhome in good condition. First floor: Living room, Dining room and Kitchen. Second Floor: Three bedrooms and one bath. Lower Level: Partial basement and Garage.
Courtesy: Keller Williams Real Estate-Langhorne, (215) 757-6100
View additional infoWelcome to 54 Lamport Rd! Perfect for a first time home buyer-all move in ready! Just pack your bags and call this your new home. This fabulous home offers 3 bedrooms 1 full bath on the 2nd floor and a half bath on the main floor for convenience. There is laminate flooring all throughout the first and 2nd floors. The kitchen offers plenty of cabinet space, beautiful white quartz countertops, white subway tile backsplash, brand new stainless steel kitchen appliances including dishwasher/stove/range and a small breakfast bar! In the basement you will find a newer hot water heater(2021), gas heater(2021) and a small storage area that leads to the back of the home. Please join me at the upcoming open houses on May 4th and 5th from 12-2PM so you can tour this adorable home!!! ****PLEASE NOTE THAT GPS SOMETIMES TAKES YOU TO A DIFFERENT ADDRESS- DOUBLE CHECK THAT IT IS TAKING YOU TO 54 LAMPORT RD****
Courtesy: RE/MAX Preferred - Newtown Square, (610) 325-4100
View additional infoLocation, location! Here is the property that you been waiting for.Move right into this large spacious detached building.This Solid large single family house ben used as 4 Apartments one apartment on each floor from top to the basement. with detached garage also has shared driveway with 4 parking space on the side . Very convenient location just one block to 69th Street train station and shopping center. First floor living room, formal dining room, large eat-in-kitchen. Large front porch nice size able bedrooms and bathroom. upstairs 2 Br with kitchen and full bathroom. 3rd floor one bedroom apartment.The walk-out finished basement, has kitchen and bathroom laundry room.great location Get into the City fast, or take the trolley to Media to dine under the stars! Easy to get to shopping centers, schools of all kinds, the hospital, eateries thy city of Philadelphia. Good for owner occupant or rental! Great location close to everything, transportation, schools and 69th street shopping center. 5 minutes to Center city and 15 minutes to Philadelphia airport. One car attached garage. There are newer hardwood floors, carpet. Newer Ceramic tile in all kitchens and bathroom. This will not last.
Courtesy: Century 21 Advantage Gold-South Philadelphia, (215) 465-1400
View additional infoWelcome to this nice TWIN detached Home on a wide street in the Highland Park section of Upper Darby! This Property has 3 Bedrooms, 1 Bathroom, & a Shared Driveway! This property has plenty of natural lights to help save on energy! There is an open front porch to enjoy, relax or entertain! Enter into a spacious living room with beautiful refinished hardwood floors & a wood burning fireplace. Dining Room has nice tile floors & a nice chandelier! Updated Kitchen consists of a nice granite countertop, oak cabinets, tile floors & appliances (Refrigerator, Stove/Range, Range Hood)! The door behind the Kitchen leads you to a small deck overlooking a good sized backyard! Upstairs features 3 good sized bedrooms with ample closets! Master Bedroom & another Bedroom have refinished hardwood floors! 3rd Bedroom has laminate floors! Main Hallway Full Bathroom on 2nd floor has tile floors & tile walls, single vanity, toilet & tub! Basement is a clean & full size unfinished basement and also has a door to walkout to the rear of the house! Basement also has washer & dryer hook-ups, but thereâs a washer there! ENTIRE HOUSE was fully re-painted in March 2023! This home is very well-maintained & it's in a move-right-in condition! Property is being sold strictly in AS-IS Condition. Buyer is responsible for any U&O required repairs Post-Settlement. Property is currently tenant-occupied and their lease has just ended in February 2024 and are currently on a Month-to-Month lease. Tenants are willing to stay if new Owner wants to keep them there. Tenants are paying $2,000/month. This property is a turnkey opportunity, so Investors can keep these tenants & start collecting the high rent right away! Septa bus / trolley stops & public transportation are easily accessible in the area! Close to Golf Clubs, supermarkets, stores, gyms, restaurants, parks and the list goes on! Easy access to all major highways! Under 30 minutes to get Downtown! PRICED VERY COMPETITIVELY TO SELL!! GREAT for First-Time Homebuyer or Investor!!! Get an offer in quickly before it's gone! Many First-Time Homebuyer's Programs available that can help you save! Available mortgage financing w/ very low down payment!! There is a couple of GRANTS ($5,000 to $10,000) for First-Time Homebuyer (if qualified)! Ask me how! Easy to show! ***INCLUDES 1 YEAR American Home Shield HOME WARRANTY
Courtesy: Real of Pennsylvania, 8554500442
View additional infoDo not let the no Photo's deter you from this amazing investment. This home has been rented for years and just now has become available for sale.
Courtesy: Coldwell Banker Realty, (215) 923-7600
View additional infoThis sounds like a fantastic property! Here's a summarized description: 7159 Guilford Rd, Upper Darby Description: Recently remodeled 2 Bedroom, 1 full bath townhouse with bonus office/playroom space. Features include a newly renovated bathroom, basement with additional office/playroom space, and included washer/dryer. Garage for storage/parking. Location: Situated in the heart of Upper Darby, conveniently close to shopping centers, local stores, and an elementary school. This move-in ready home offers comfort, convenience, and ample space for various needs. Perfect for individuals or small families seeking a cozy yet functional living space in a vibrant community.
Courtesy: Century 21 Advantage Gold-Elkins Park, (215) 887-4653
View additional info
Courtesy: RE/MAX @ HOME, (215) 607-3535
View additional infoDiscover this delightful 3-bedroom, 1-bathroom home nestled in the charming East Lansdown neighborhood. Recently updated and move-in ready, this house boasts a brand-new roof and fresh paint throughout. You will first step into the welcoming screened front porch which floods with natural sunlight and is perfect for having your morning cup of coffee. As you enter the home you will notice the beautiful hardwood floors in the living room which flows seamlessly into the dining area followed by the lovely kitchen. Upstairs, you'll find two spacious bedrooms with ample closet space and a full bathroom. The bathroom is made up of a shower/tub combo, toilet, and vanity. The lower level features a partially finished basement with another room that can be used as a bedroom or recreation room. The basement has carpets throughout for the ultimate comfort. Additionally, there is a door that provides access to the back of the house for convenience and windows that flood the space with natural sunlight. Enjoy scenic views from the kitchen overlooking a grass lot at the back of the house. With a driveway in the back, parking is a breeze. Situated near a beautiful park, this home offers a tranquil setting with beautiful views all around. Explore a variety of dining options nearby such as Simply Catered, Ginsan, and Right Spice Jamaican Restaurant, among others. Nearby schools include Stonehurst Hills Elementary School, East Lansdowne Elementary School, and St. Cyril of Alexandria School, offering convenient educational opportunities. Stock up on essentials at nearby grocery stores like Lansdowne Mini Mart, Pathmark, Geo Supermarket, and Halal Meat, ensuring you have everything you need close by. Enjoy easy access to public transportation with the 101 Media to 69th St TC and the 102 Sharon Hill to 69th St TC stopping at the Hilltop Rd Station - FS stop just 15 minutes away. Nearby parks such as Beverly Hills Recreation Area, Cobbs Creek, and Drexel Park provide ample green space for outdoor enjoyment and relaxation. This Property Qualifies for a 10K Grant as it is in the Majority-Minority Census Grant offered by Prosperity Home Mortgage. Can be used for Closing Costs, Buy Rate Down, etc⦠100% Forgivable to All Buyers- Not just First Time, reach out for more information. Property qualifies for CRA program for a conventional loan with 3% down payment and no mortgage insurance. Don't miss out on the chance to make this charming property your own. Schedule your appointment today!
Courtesy: RE/MAX Hometown Realtors, (610) 566-1340
View additional infoOpen House: Saturday, 5/18 1:00-3:00PM
Courtesy: Compass RE, (610) 947-0408
View additional infoNestled on a serene corner lot in the coveted Highland Park section of Upper Darby, this charming colonial-style home welcomes you with its timeless appeal and modern comforts. Step inside to discover a warm and inviting ambiance, with large windows and gleaming wood floors that flow seamlessly throughout the main level. The well-appointed main level features a half bathroom, a spacious living room, a formal dining room, and a large eat-in kitchen. The kitchen is a chef's delight, boasting stainless steel appliances, granite countertops, a gas oven, and a stunning tile backsplash. Upstairs, you'll find three generous bedrooms, each offering ample closet space. The full hallway bathroom is conveniently located and features a tub. The main bedroom is complete with a 31-sqft walk-in closet and a recently renovated ensuite bathroom featuring a stand-up shower and a large vanity. The partially finished basement provides additional living space, including a versatile bonus room that could serve as an office, playroom, workout space, or extra bedroom, ensuring there's plenty of room for all your needs. Outside, the expansive fully fenced-in backyard beckons you to relax and unwind. Enjoy the large deck and two separate patio spaces, perfect for grilling or gathering around a fire pit on cool evenings. The double-wide driveway can accommodate up to four cars, while the large detached 2-car garage offers ample storage space. Additional features of this home include central air conditioning, ensuring year-round comfort, plenty of windows allowing lots of natural sunlight, and beautiful landscaping including Cherry Blossom and Magnolia Trees. Conveniently located steps away from a park and library, as well as walking distance to nearby shops, restaurants, schools, and public transportation, this home offers the perfect blend of comfort and convenience. Don't miss this rare opportunity to make this dream home yours!
Courtesy: Carr Real Estate Company, (610) 352-8484
View additional info
Courtesy: BHHS Fox & Roach-Media, (610) 566-3000
View additional infoInvestor Alert! Two Story townhome that is tenant occupied. First Floor: Living room, Dining room, Kitchen. Second Floor: Three Bedrooms, One bath. Lower Level: Basement and Garage Open House: Sunday, 5/19 1:00-2:30PM
Courtesy: BHHS Fox&Roach-Newtown Square, (610) 353-6200
View additional infoWelcome to 607 Church Lane, Upper Darby, PA . This renovated house is located in the great location. House is located block away from the park, public transportation, groceries, shopping and restaurants. This gorgeous house is you will find, you walk in to a very large living room, to the dining area and very nice kitchen. All the appliances are fairly new. Second floor you will find a main bedroom with walk in closet and another closet, a hall bathroom and 2 other bedroom with lots of closet space. Lower level you will find an very nice bedroom with attached full bathroom. Utility area and a full garage. The house has new central air condition system. This is well maintained house , House like this will not last, make your appointment today. Seller is a PA real estate agent.
Courtesy: RE/MAX Preferred - Newtown Square, (610) 325-4100
View additional info
Courtesy: Long & Foster Real Estate, Inc., (610) 696-1100
View additional infoWelcome to 193 Chapman Ave. This lovely home was fully renovated in 2022 and has 4 bedrooms and 2.5 baths and finished basement. The main level features a spacious sunroom, living room, dining room, half bath and kitchen. There is beautiful hardwood flooring throughout the main level. The large open kitchen has granite counter tops and stainless appliances. The finished basement has extra space that could be used for additional living space. A separate laundry and full bath complete the lower level, The upper level features a main bedroom and two additional nicely sized bedrooms and hall bath. The third floor is finished and can serve as a 4th bedroom. Enjoy summer BBQ's with friends in the lovely back yard. This lovely home is located on a quiet and peaceful block. Off street parking can be found in the rear. Close to shopping, post office, 69th St Transportation Center and other amenities. Only 5 blocks to $10k grant available!! Home is occupied!
Courtesy: Long & Foster Real Estate, Inc., (610) 225-7440
View additional infoNewly renovated! 3 beautiful bedrooms upstairs and a full finished basement with 2 additional bedrooms and a full bathroom. Beautiful hardwood floors throughout. Brand new open concept kitchen with granite countertops and stainless steel appliances! Fully enclosed front porch. Electric fireplace in the living room. Fenced backyard. Detached garage with electric. Driveway parking is shared. New water heater. All new electric, service cable and panel. Newer windows and siding. This neighborhood appears to be in the early stages of revitalization, which could make for a very good buying opportunity. One of the owners is a licensed real estate agent.
Courtesy: RE/MAX Aspire, (215) 945-3000
View additional infoPrevious Buyers Financing Fell through Their Loss Is Your Gain! Home Has been inspected and home inspection report is available and provided per your request. THIS HOME QUALIFIES FOR UP TO A 10K GRANT PROGRAM ALSO SELLER IS WILLING TO BUY DOWN BUYERS INTEREST RATE WITH AN ACCEPTABLE OFFER WHEN THEY USE THE BILL MERVIN TEAM AT NJ LENDERS CORP**Welcome to this spacious and sunlit haven, where open layout living meets the convenience of urban living. Nestled in a prime location of *Overbrook Park not Overbrook*, this home boasts an abundance of natural light that effortlessly streams through its inviting spaces. As you step inside, you'll be greeted by a harmonious blend of modern design and warmth, thanks to the generously sized windows that bathe each room in sunlight. The seamless open layout of this home encourages a free-flowing lifestyle, perfect for both everyday living and entertaining. The living area beckons you to unwind and relax, while the adjoining dining space offers a charming setting for family gatherings and meals. The well-appointed kitchen, a chef's delight, comes complete with modern appliances and ample counter space. Moving upstairs, you'll find well-proportioned bedrooms, each offering a tranquil retreat for rest and rejuvenation. The master suite, in particular, boasts its own slice of paradise with ample room and natural light, making it the perfect sanctuary. The proximity to nearby amenities ensures that you'll have all you need just a stone's throw away, from shopping and dining to parks and recreational facilities. This home is not just a dwelling; it's a lifestyle choice. Experience the joy of open living and the convenience of urban living, all wrapped up in a sunlit package. There is also a new Golf course to be built near the playground. This home is located right off of 76 and city line Avenue. Don't miss the opportunity to make this your new home sweet home. How may I help you?Get property information, schedule a showing or find an agent |
|||||||||||||||||||||||||||||||||||||||||||||||||||||||||||||||||
Copyright © Metropolitan Regional Information Systems, Inc.




