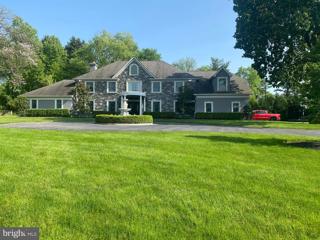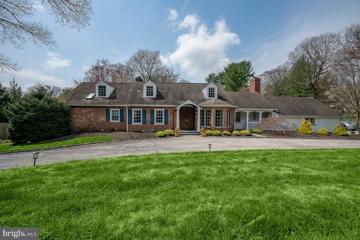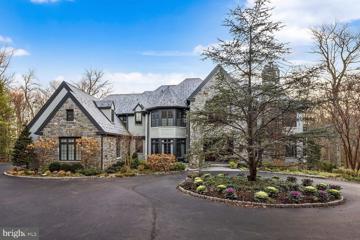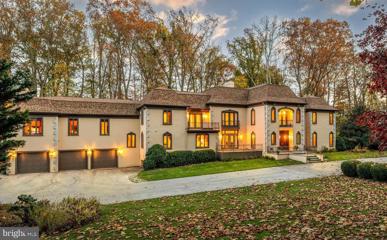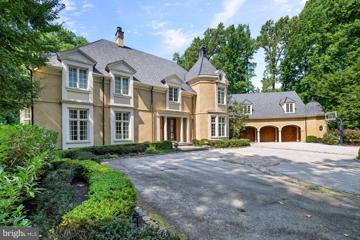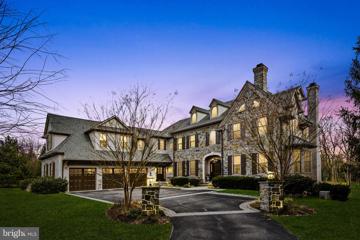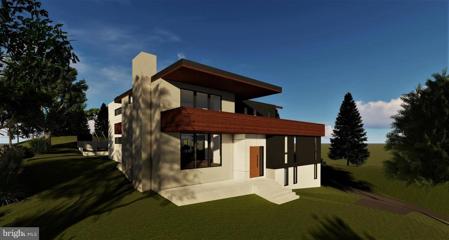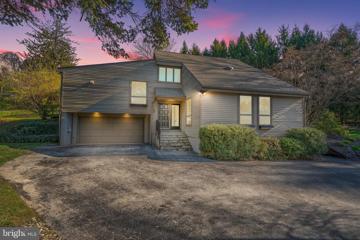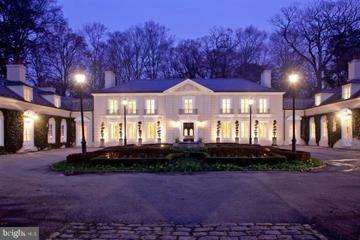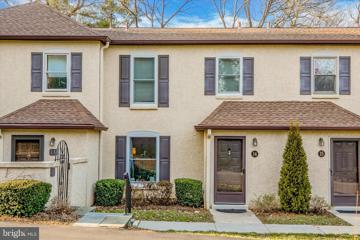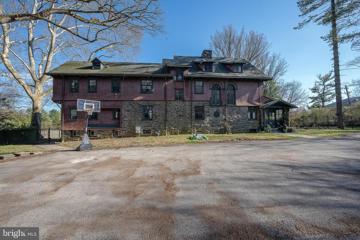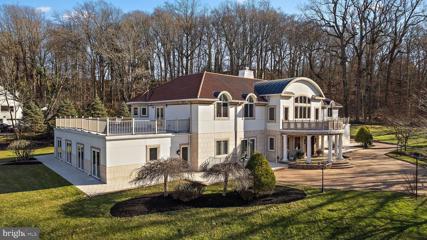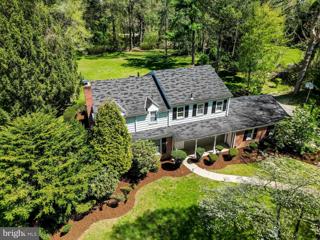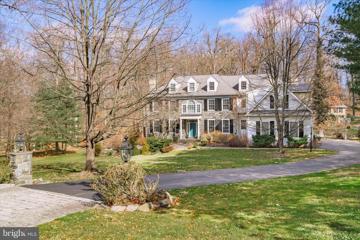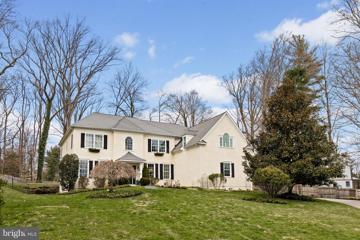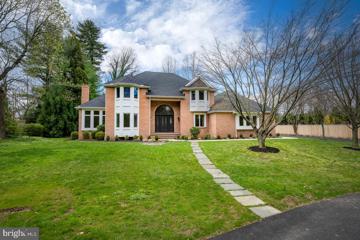 |  |
|
Bryn Mawr PA Real Estate & Homes for SaleWe were unable to find listings in Bryn Mawr, PA
Showing Homes Nearby Bryn Mawr, PA
$1,799,0009 Tracy Terrace Bryn Mawr, PA 19010
Courtesy: Long & Foster Real Estate, Inc., (610) 853-2700
View additional infoTucked away in a secluded cul-de-sac, yet still located in a beautiful tree-lined neighborhood and sitting on a 1 acre flat lot, you will find 9 Tracy Ter, the Main Line home you have been waiting for. Driving in from the wide cul-de-sac, up the long tree-lined driveway provides you with two entry options. Veering to the right leads you to the over-sized 3 car attached garage structure with your everyday family entry into the mudroom from the garage. For your guests, veer to the left and they will be beautifully greeted by the circular driveway and two-story grand foyer, beautifully accented by a fountain in the middle of the driveway. Entering through the front door, you will find a stately, grand-formal dining room to the right and a spacious formal living room to the left which overlooks the front of the property. Straight ahead brings you to the gourmet eat-in kitchen which boasts a large two-tiered island, two sinks, dishwasher, 48â Viking range, and two Miele refrigerators/freezers. Located just off the kitchen is an entertainerâs dream. A Full wet bar, gathering area and stone fireplace that overlooks and flows beautifully into the large octagon-shaped great room in the back of the house. The great room features 12 foot ceilings, custom millwork and is perfectly situated on the property to access the impressive flagstone patio in the back yard. The first floor also boasts 1- half bathroom as well as a full bathroom inside the bonus room which could be used as either a first floor office/study, or a first floor master suite, or in-law suite. The 2nd floor features 4 large bedrooms and 3 full bathrooms. The primary suite bathroom includes multiple vanities, large walk-in shower, soaking tub and more. Just off the back of the primary suite is a walk-in closet and sitting room or exercise room. The finished basement is a great additional getaway space and also features an added un-finished bonus area that could be used a wine cellar, theater room, or full fitness room. $1,799,5001416 Old Gulph Road Villanova, PA 19085Open House: Sunday, 4/28 12:00-2:00PM
Courtesy: KW Main Line - Narberth, (610) 668-3400
View additional infoWonderful, 5 bedroom, 4 and a half bath, 4,997 sq ft Villanova home sitting on 1.09 acres awaits! Double doors open to the 2-story foyer where you will immediately notice the beautiful details and hardwood floors that flow throughout the home. The formal dining room to the right has a lovely bay window and an elegant built-in cabinet. The formal living room features a fireplace with built-in bookcases, hardwood floors, and plenty of light. From here, enter the spacious gourmet kitchen with a large island, granite countertops, stainless steel appliances, tons of cabinet space, a pantry, and a breakfast area with sliders to a slate patio. The fabulous family room, with a vaulted ceiling, exposed beams, fireplace, and skylights, is flooded with natural light and sits conveniently off the kitchen. French doors open to a slate patio with stunning views of the expansive backyard, gorgeous pool and stunning sunsets. The 1st floor primary suite, with a private deck overlooking the grounds, gas fireplace, built-in armoires, walk-in closet, and full en-suite bath with soaking tub and oversized marble shower, is the perfect retreat. A bonus room (can be used as an extra bedroom, nursery, or office space), mudroom, laundry, and half bath complete this level. Upstairs, you will find 3 additional bedrooms, one with a full en-suite bath and 2 walk-in closets, and a full hall bath. The finished walk-out lower level spans the entire footprint of the house and has a wet bar and full bath is perfect for a rec/playroom or in-law suite and offers access to the backyard and pool area. The lush, manicured level yard is your own private oasis with its quiet patio for enjoying your morning coffee, and a 9ft deep swimming pool for cooling off on a hot summer's day. 2-Car garage and a circular driveway offer plenty of parking space. Full house Generator, new water heater, new washer and dryer, new dishwasher, and water softener. It is located in the Award Winning Lower Merion School District. Easy access to train stations and major roadways, including 476 and 76. This property is a must see! $4,250,0001420 Kyneton Road Villanova, PA 19085
Courtesy: Compass RE, (610) 822-3356
View additional infoOld world craftmanship, unique architectural design, and impeccable finishes were combined on a lovely, private 2+ acre property on a cul-de-sac street in Northside Villanova. This stately Holloway-built, McIntyre/Capron-designed manor home features 7 ensuite bedrooms, an exquisitely finished walk out lower level, a tasteful and refined newly redesigned kitchen, H&H first floor studies, beautiful outdoor living space complete with a lovely swimming pool is a perfect option for the most discriminating buyer. Whether you are an executive seeking a home suitable for formal entertaining in close proximity to downtown and transportation hubs or a family in search of an idyllic near-private resort to call home that is close to fine schools, restaurants, ballparks, and miles of walking and biking trails, this extraordinary home fits the bill and absolutely must be seen to be fully appreciated. $2,995,0001075 Green Valley Road Bryn Mawr, PA 19010
Courtesy: Keller Williams Main Line, (610) 520-0100
View additional infoWelcome to 1075 Green Valley, an impeccably maintained private estate nestled on over 1.5 acres of beautifully landscaped grounds. With almost 8,000 SF of living space, this home provides comfortable living for todayâs modern family. Enter through the iron gate and make your way up the long drive with a beautiful paver design and sophisticated garden, making a delightful first impression. Enter through the double doors into the 2-story Foyer with Herringbone wood floors w/inlay and an elegant turning staircase. The 2-story Living Room with hardwood floors is accented by beautiful floor-to-ceiling windows, a wood-burning fireplace, and French doors leading to a slate patio. Across the foyer is a sunken Sitting Room with adjoining formal Dining Room, both with French doors leading to slate patios, creating a perfect space to gather while hosting dinner parties. Continue to the Eat-In Kitchen boasting handsome cabinetry, granite countertops & backsplash, stainless steel appliances, and breakfast bar for additional seating, as well as a cozy wood-burning fireplace. The dining area with skylights, an abundance of windows, and access to the enclosed porch with built-in grill, make this a light and enjoyable space. A second staircase leads to the Primary Bedroom with fireplace and spacious ensuite bathroom featuring built-in vanities, a separate makeup vanity, glass shower, & soaking tub, as well as an oversized closet/dressing room with built-ins. 4 additional Bedrooms with ample closet space and 3 Full Baths complete this level. An impressive combined Family/Game Room, Library, Office featuring high ceilings, wood-burning fireplace, built-ins, wet bar, patio access, and stairs leading to a spacious sunroom, is a perfect place to gather with family and friends. Head down to the fully finished Basement offering additional living/office space, exercise room, full bath w/glass shower, and a sauna for relaxing after a tough workout or long day. Out back in your own private oasis, relax on the patio with plenty of room to entertain, and enjoy a lagoon style pool w/ hot tub. Located in the coveted Lower Merion school district, with easy access to Route 30 and I-76, this home is close to major shopping, restaurants, golf courses, and all that Bryn Mawr has to offer. Don't miss out on this incredible opportunity to live in this truly spectacular home! $3,999,998726 John Barry Drive Bryn Mawr, PA 19010
Courtesy: SERHANT PENNSYLVANIA LLC
View additional infoStunning, custom-designed home created by the collaborative efforts of Fred Bissinger and E.B. Mahoney. This luxurious Northside Bryn Mawr property sits on a flat manicured lot and features bespoke finishes throughout this turn-key home. Exceptionally low annual taxes of only $30,032.00(+-)! One of the few cul de sac streets in Bryn Mawr, Lower Merion Twp. Upon entering through the custom double walnut front doors, you will be immediately greeted by the French walnut flooring of the two-story foyer with floating staircase. You'll find ten foot ceilings throughout the first floor. The stunning formal dining room, accessible from the foyer, boasts intricate plaster crown molding and trim, floor-to-ceiling windows, and dazzling lighting fixtures. This magnificent space gracefully leads to an incredible Butler Pantry with dishwasher and sink. The kitchen is a chef's dream, featuring premier custom cabinets, limestone flooring, a full size Sub-Zero refrigerator and separate full size freezer, Wolf double ovens and warming drawer, Wolf 6 burner stove top, a Kohler stainless steel sink with Franke instant hot and a Dornbracht designer spray faucet. The kitchen is open to the breakfast room, with plenty of natural light and access to the backyard and outdoor kitchen. The butler's pantry, with additional cabinetry, is conveniently located next to the kitchen. The living room, located to the left of the foyer, features detailed plaster crown molding and a natural gas fireplace with a limestone mantel imported from Spain. The Library features mahogany wood-paneled walls and a natural gas fireplace with marble mantel, overlooks manicured gardens and leads to an incredible Bar Room that comfortably seats 4+. The Bar Room complete with a hammered brass sink, a Sub-Zero two-zone wine fridge, a separate Scotsman ice maker, and an additional small fridge. Upstairs, each of the en-suite bedrooms is generously sized, and includes a full custom walk-in closet and marble baths. The primary suite offers a spacious Sitting Room with built-ins and a private balcony overlooking the rear grounds as well as soaring ceilings. The Primary bathroom is truly exceptional, featuring floor-to-ceiling Calacatta Gold marble with radiant heated marble floor, radiant heat in the shower and under the bathtub, an Aktiva shower head, rain faucet, and handheld, Kallista by Barbara Barry polished nickel faucets and shower hardware with ivory handles, a Mirror Brot shaving mirror, two Robern medicine cabinets, a large Myson towel warmer, and in-wall control panels/TV. The finished windowed basement, half bath, is perfect for activities offering a sport court, recreation room, gaming room & Gym. The stunning gardens, designed by Landscape Architect Chuck Gale, are perfect for entertaining and relaxing alike, complete with a Lynx professional outdoor grill barbecue and kitchen, and a saltwater pool/spa with flagstone coping. The exterior is brilliantly landscaped, featuring irrigation by Cloudburst, lighting by Vernon Daniel Associates, and an invisible fence for pets. The outside area is also equipped with a six-speaker sound system. This home is equipped with an alarm system and an audio/visual full-house system with control in various rooms throughout the house, complete with high-end in-ceiling speakers in most rooms. The oversized 3-car garage provides plenty of room for 3 large cars and extra storage space. Second floor with 900 square feet of Bonus space over the garage easily provides 1- 2 bedrooms, 2 bathrooms, and 2 walk-in closets. This home is serviced by the award-winning Lower Merion School District and is conveniently located close to I-76, I-476, with easy access to New York City and Philadelphia. $3,995,000777 Eagle Farm Road Villanova, PA 19085
Courtesy: Compass RE, (610) 615-5400
View additional infoEmbark on an extraordinary journey in the esteemed neighborhood of Villanova, where 777 Eagle Farm Rd redefines luxury living. Constructed by CD Hall in 2015 and designed by McIntyre Capron, this residence stands as a testament to exquisite craftsmanship and refined design across its three finished levels. From the moment you step inside, you're greeted by an atmosphere of sophistication and comfort. The main level features rich hardwood floors and 10 foot ceilings, setting the stage for elegant living. The living room offers a cozy gas fireplace, wet bar with granite top, and a modern projector for entertainment, while the adjacent formal dining room seamlessly connects to a butler's pantry with wine refrigerator, stone counters and a tiled backsplash. A fully paneled fireside den provides a quiet retreat, perfect for relaxation or focused work. The spacious family room, with its coffered ceiling and custom shelving, opens up to a stunning white kitchen equipped with a large island, high end appliances and ample storage. French doors lead to a covered terrace, ideal for outdoor gatherings under twinkling bistro lights. Convenience meets luxury with an additional office near the mudroom and garage, ensuring functionality without sacrificing style. Upstairs, the primary suite boasts a Juliette balcony, gas fireplace, and generous walk-in closets (his and hers). The shared bath features radiant heat floors and a steam shower for ultimate relaxation. Three additional bedrooms, each with its own bath, offer comfort and privacy, while a fourth bedroom suite provides extra space for guests or work. An elevator chase serves all levels, anticipating future needs with ease. In the walkout lower level, a gym and half-court basketball area cater to active lifestyles, while a full bath and recreation area offer ample space for leisure activities. Situated on almost 2 acres, this home is primed for outdoor enjoyment, with pre-installed electrical conduit for a future pool and pool house. With meticulous attention to detail and modern amenities throughout, 777 Eagle Farm Rd presents an unparalleled opportunity for luxurious living in Villanova. $3,450,000933 Wootton Road Bryn Mawr, PA 19010
Courtesy: Compass RE, (610) 822-3356
View additional infoModern on the Mainline!!! This home by PORTFOLIO is another amazing Modern home in Bryn Mawr on a fabulous cul de sac, close to Bryn Mawr Hospital and Major Road and Shopping. This home provides all the benefits of new construction and even better value. If you are a lover of modern and want to be on the mainline, this 5+ bedroom 5+ and 1/2 bath home is your dream home. Please schedule an appointment for all the details of this unique modern home. There are several purchasing//financing scenarios available. Please reach out for details. Make sure to click on the video icon to see a full virtual tour! The listing agent has a financial interest in this home.
Courtesy: Compass RE, (610) 615-5400
View additional infoWelcome to this inviting home nestled in a prime location, offering convenience, comfort, and contemporary living. Situated in close proximity to vibrant shops, delectable restaurants, and major roads and highways, this property combines accessibility with a serene residential setting. Four spacious bedrooms and three and a half bathrooms, this residence is tailored for both relaxation and entertainment. The main level welcomes you with a seamless flow, boasting hardwood and tile floors throughout, enhancing the aesthetic appeal and ease of maintenance. The open floor plan design creates an airy ambiance, ideal for hosting gatherings or enjoying everyday living. Sliding glass doors lead to a deck, extending the living space outdoors and providing a perfect spot for alfresco dining or lounging under the sun. Beyond the deck lies a serene rear yard, offering opportunities for gardening, play, or relaxation in a private setting. An attached garage and driveway provide ample parking space. Don't miss out on the opportunity to own this single home. Schedule a viewing today and envision yourself calling this place home. $7,950,0001131 Green Valley Road Bryn Mawr, PA 19010
Courtesy: Compass RE, (610) 615-5400
View additional infoNestled behind its majestic gates, this Bryn Mawr Estate, graced with a charming courtyard, unveils an oasis of serenity amidst stunningly landscaped grounds. A haven of privacy, yet conveniently close to the allure of The Main Line, Center City Philadelphia, and transportation hubs, including Acela Trains and Philadelphia International Airport. Meticulously transformed by its current owner, every detail of this residence exudes exquisite craftsmanship and timeless elegance. Inspired by the luminous design of La Lanterne in Versailles, renowned for its interplay of light akin to a lantern's glow, this home captures the essence of illuminated grandeur. Sun-drenched rooms, adorned with floor-to-ceiling French doors, offer enchanting views of the sprawling gardens, suffusing the interiors with a warm radiance. The magnificent drive leading to the estate is a picturesque avenue, flanked by centennial Linden trees, offering a majestic entrance to this architectural masterpiece. With 12-foot ceilings enhancing the sense of grandeur, the space seamlessly accommodates both grand gatherings and intimate family moments. Awaiting its final touch, gourmet kitchen and family room area promises to elevate the culinary experience. The luxurious Master Suite, adorned with marble bath and a domed ceiling sitting room, provides a sanctuary of indulgence. Six additional bedrooms, ideal for office space or guest retreats, complemented by seven full bathrooms and two powder rooms, ensure comfort and convenience. Further enhancing the estate's allure are amenities such as an attached 6-car garage, a tennis court with a pavilion, and a natural stream-fed pond, harmoniously blending with the verdant gardens. Poised on an expansive 5.82-acre lot along a prestigious restricted lane, this treasure awaits those seeking the epitome of refined living. $499,90014 Summit Drive Bryn Mawr, PA 19010
Courtesy: Compass RE, (610) 822-3356
View additional infoDon't miss this opportunity to own a wonderful 2-story townhome in the highly coveted Millridge community in Radnor Township school district. This home features 2 bedrooms, 2.5 bathrooms, and a finished walkout basement with over 1500 square feet of living space. Hardwood floors flow seamlessly throughout the main level, which consists of a spacious living room, formal dining room, updated kitchen, half bath, and family room with fireplace and sliders that lead to the rear deck with private wooded views. Upstairs, you will find two large bedrooms and two full baths. The finished lower level offers plenty of additional living space, laundry, and sliders to the covered rear patio. Millridge is a lovely community situated on 30 beautifully landscaped acres, featuring a community pool and the historic Manor House, with convenient access to local shopping, dining, and major routes. $1,475,0001731 County Line Road Villanova, PA 19085
Courtesy: Compass RE, (610) 615-5400
View additional infoSituated on more than an acre of ground, this classic Main Line property features an impressive three-story stone home surrounded by stately trees, an expansive fenced yard, and a built in pool. This solid home is ready for a new owner to bring it back to its full grandeur. Preserved original detail and elements throughout such as such as 5 panel sold wood interior doors and original butler pantry cabinetry offer timeless appeal and add to the character that will anchor the old with the new as updates are completed. A glass vestibule on the right side leads to the charming Dutch Door providing access in characteristic old world style. The welcoming Foyer with corner stone Fireplace and its wide main staircase that guides you to the second floor landing with windows along the front of the house allows an abundance of natural light into both the first and second floors. The Foyer also houses an elevator which was one of the first residential elevators installed on the Main Line and adds architectural interest as well as function. The spacious Living Room is on the right, straight ahead is a Powder Room on the left, the Butler Pantry which leads to the Kitchen and the Dining Room with French Doors opening to the yard. Beyond the Kitchen is a Family Room with exposed stone wall and a mudroom with outside access thru an enclosed porch. The informal area has two back staircases to the second floor, one from the Kitchen to the Main Second Floor and the other from the Family Room to a private ensuite Bedroom. The grand foyer staircase provides access to four nicely size Bedrooms as does the Kitchen Staircase. The Primary ensuite Bedroom is adjacent to a separate Bedroom through an arched Hallway, which currently houses a washer/dryer and built in cabinetry. Expanding the Primary suite into this Bedroom still allows for 4 nicely sized Bedrooms on the second level. At the top of the Main Stair Hall is an additional ensuite Bedroom with French doors that offer views overlooking the grounds and a fireplace. Down the hall is a Full Bath, an additional Bedroom as well as closed door access to stairs to the main level and third floor with high ceilings and very livable space. Three full Bedrooms, one with French doors that open to a covered balcony, a Bonus Room that functions well as a playroom, a finished storage area and a Full Bath complete this level. The Basement has walk-out access to the left side of the house and daylight windows. Newer Gas Heater and Gas Hot Water Heaters. 200 Amp Electrical Service. This Prime location provides convenient access to all major roadways. Walk to Villanova Regional Rail and Trolly Stations, Shopping and Restaurants, or a close drive or use the train to enjoy Dining and Shopping in nearby Wayne, Bryn Mawr and Ardmore as well as Conshohocken. $3,275,000635 S Ithan Avenue Bryn Mawr, PA 19010
Courtesy: RE/MAX Preferred - Newtown Square, (610) 325-4100
View additional infoIntroducing 635 S Ithan Ave, a masterpiece of luxury living that redefines opulence. This exceptional estate is a true showstopper, boasting custom imported finishes that elevate it to the pinnacle of sophistication. With 7 bedrooms, 7 full bathrooms, and 2 half baths, this residence is a sanctuary of comfort and style. As you approach through the gated entry, the allure of this property becomes apparent. The grand entrance with soaring 30-foot ceilings, a custom double staircase, and opulent marble floors set the stage for the extraordinary elegance that awaits within. The awe-inspiring grand room beckons, featuring a two-story design complemented by a bar, formal dining area, and a double-sided fireplace that adds warmth and charm. For those who revel in hosting grand gatherings, the basement is a haven of entertainment. An expansive lounge area, theater room, and a well-appointed bar seamlessly blend to create an atmosphere of refined enjoyment. The game room adds an extra layer of excitement. Indulge in the epitome of leisure with an indoor pool that promises relaxation and rejuvenation. Immerse yourself in the luxury of an 18-seat cinema, creating an unparalleled cinematic experience within the comfort of your own home. A three-car garage provides both convenience and security for your vehicles. This residence caters to the most discerning of buyers with its sophisticated finishes, practical layout, and generous proportions. Situated on 1.4 acres of meticulously landscaped grounds, there's ample space for outdoor activities and moments of tranquility. Conveniently located just minutes away from the prestigious Radnor Valley Country Club and Overbrook Golf Club, this residence offers an unrivaled lifestyle. Nestled in the highly sought-after Radnor School District, this one-of-a-kind luxurious estate transcends the ordinary, fulfilling all your desires and creating a truly extraordinary living experience. Schedule your private showing today.
Courtesy: RE/MAX Access, (215) 400-2600
View additional infoPeace and tranquility, that is the feeling you get when you arrive at 2001 County Line Rd. Not only are you right in the middle of Villanova proper, and close to Villanova University, you're a mere stone's throw to Stoneleigh garden; ...and yet, just a short drive to two separate entrances to major highways. So tucked away yet so easily accessible. Space, that is what you have with the over 3/4 acre, bucolic tree lined lot. Space to grow, and space to enhance your quarters just the way you want. The home proper consists of nicely sized living areas including Living Room, Dining Room, Kitchen with adjacent Laundry, and Family room with a half bath on the first floor. There is Hardwood flooring throughout this level, except for the tiled Kitchen, Laundry and Foyer. The kitchen includes granite counters, tiled backsplash and Stainless Steel Appliances. Upstairs you will find 4 nicely sized BRs, the main bath, and the Primary bedroom ensuite full bath. All rooms have hardwood floors. In the basement you will find a large living area that can be used in a multitude of fashions. Also, there is a large storage area included, and another unfinished space pre-plumbed for another bath. This is a rare find you don't want to miss. We hope to see you at our open houses Sat 4/20 and Sun 4/21. $1,800,000253 Ithan Creek Rd Villanova, PA 19085
Courtesy: Keller Williams Main Line, (610) 520-0100
View additional infoWelcome to luxurious living in the heart of Villanova! Nestled on a private cul-de-sac in a picturesque setting with abundant greenery, this stunning single home is a true masterpiece. This home is located in the highly sought after Radnor School District, within , close proximity to both the elementary and high school. School bus stops within the community and has minimal stops to the school location. Ideal area within 5 minutes to downtown Wayne and 15 minutes to King of Prussia . Boasting over 7000 square feet, this residence was meticulously crafted in 2004 and offers a perfect blend of elegance and modern comfort. Enter through the front foyer to be greeted by a grand staircase. To the left, is a formal living room with a fireplace, and to the right, a formal dining area accented with wainscoting. Gleaming Brazilian cherry floors, recessed lighting, crown molding, and arched doorways adorn the first floor. The open floor plan seamlessly connects the kitchen, family room, and kitchen dining area. A well-appointed kitchen features granite counters, a spacious island with a prep sink, and plenty of counter seatingâa true chef or entertaining delight! With plenty of cabinets, a built-in refrigerator, and an eating area. A butler's station is perfect for a wine or coffee bar between the kitchen and formal dining area. A home office is bright and sunny with plenty of windows and French doors. The first floor is completed by two half baths. The beautiful family room features a vaulted ceiling, built-ins, and a fireplace. Step out either way from the eating area onto a full-size deck or through the grand foyer. This spacious deck has steps leading down to the backyard. Family room stairs lead to the second floor, where you'll find 5 bedrooms and 4 full baths. Double doors lead into the main bedroom, finished with a tray ceiling and crown molding. Dual walk-in closets and a seating/lounging area, The ensuite bathroom offers a 5-piece experience with a jet/spa soaking tub and expanded shower. Dual separate sinks with granite counters. Four additional bedrooms with bathrooms and plenty of closet space, a library area complete this level. The third floor is fully finished, offering abundant storage, a full-size laundry room, and a cedar closet. Currently used as a TV room and workout space, it presents the opportunity to create a 6th bedroom. The fully finished walkout lower level adds 1500 sq ft to the original build. This space includes a separate storage room, an art studio, a music area, and a full-size wrap-around mahogany wet bar, complete with a sink, ice maker, and both a wine and beverage fridge. Abundant windows and sliders provide natural light, and the patio offers a perfect spot to enjoy the backyard. Additional features, including a 3-car garage, 2 sound systems, and additional laundry hookups on the second and lower levels are available. 3-zoned HVAC systems and so much more to see. Close proximity to shopping destinations such as the King of Prussia Mall and Suburban Square, fine dining, and casual eateries, and close by to downtown Wayne. Enjoy outdoor activities in nearby parks like Alapocas Run State Park and the Radnor Trail. Convenient access to major roads, including Route 30 and I-476. Don't miss the chance to own this exceptional property in the sought-after Radnor/Villanova community. $1,875,000706 S Bryn Mawr Avenue Bryn Mawr, PA 19010
Courtesy: Compass RE, (610) 615-5400
View additional infoSet within an easily accessible neighborhood on a generous and manicured 1.2 acre parcel, this custom-built home, crafted in 2008, embodies the contemporary lifestyle and design preferences of its occupants. Boasting five bedrooms and four and a half baths, it offers abundant space for a growing family. Approaching the entrance, you are greeted by a spacious two-story foyer, leading to a formal dining room on the right and a home office on the left. The dining room is perfect for hosting gatherings, flowing into a functional but stylish butler's pantry and a contemporary black and white kitchen equipped with high-end appliances and ample counter space. Natural light floods the informal dining area, which opens onto a bluestone terrace and pergola, extending the living space outdoors. The adjacent great room, warmed by a gas fireplace, is ideal for relaxation or entertaining, with a nearby office or study area for quiet concentration. Upstairs, two family bedrooms share a bath and a third family bedroom is ensuite, while the primary bedroom boasts spacious closets and a luxurious bathroom. An additional finished space off the primary bedroom offers versatility, currently serving as an office but adaptable to various uses. The lower level provides ample room for recreation and relaxation, featuring a large lounge area, a gym, and an additional bedroom and bath for guests' privacy. Overall, this home offers a balance of modern design and practicality, providing a comfortable and inviting space for everyday living and entertaining. $1,395,00096 Chew Lane Wayne, PA 19087
Courtesy: BHHS Fox & Roach-Haverford, (610) 649-4500
View additional infoWelcome to 96 Chew Lane, Radnor â where classic charm meets modern convenience in a home recently renovated to delight each member of a family. Located in a cul-de-sac, this colonial-style residence spans more than 3500 square feet. Discover versatile living spaces with large windows throughout the home, including rooms that can serve as a home office. The bright two-story entry hall with hardwood floors and graceful, curved staircase sets the tone for a warm welcoming. The recently updated cookâs kitchen, equipped with cherry cabinets, striking black granite and all new, appliances including a six burner Bosch commercial range, Bosch wine refrigerator, Bosch dishwasher, Bosch refrigerator and freezer and In sinkerator disposal. Steps away youâll find a breakfast room overlooking the rear ground and adjacent family room with a fireplace and French doors to a spacious patio and level back yard. The oversized great room is perfect for gatherings, while the formal dining room adds a touch of elegance to special occasions. A laundry room and powder room complete the main level. The second level features a primary bedroom with large walk-in closet and spectacular, newly renovated bathroom with freestanding soaking tub, spacious glass enclosed shower and dual sink vanity. A stylish and practical retreat. There are three additional nice sized bedrooms and a hall bath. The basement is a treasure trove of possibilities, ideal for a studio, artisan workshop, or a home gym that can be equipped with exercise equipment. A separate room offers storage solutions. Parking is a breeze with a 4-car detached garage including stairs to a loft for additional space.ÂPlus there is a newly installed driveway.and wood fencing surrounding the property. This property is situated adjacent to the Radnor Trail, perfect for outdoor enthusiasts to enjoy nature at their doorstep Villanova University is within walking distance, providing convenience for those connected to academia. Commuting is a breeze with the R5 train to Center City and quick access to 476. Shopping, restaurants, and Radnor's amenities are all conveniently close. ÂEducation is a priority, and this residence falls within the top-rated Radnor School District, ensuring easy access to quality education. In summary, 96 Chew Lane is a spacious colonial gem designed for practical living. Experience the comfort of everyday life by scheduling a viewing today and explore the convenience this Radnor residence has to offer! Do not miss special features which include all newly installed designer custom bathrooms, All new delux carpeting in all bedrooms and upstairs hallway, All new, beautiful hardwood flooring on main floor, New roof installed late 2023, and Two new condensers for A/C. How may I help you?Get property information, schedule a showing or find an agent |
|||||||||||||||||||||||||||||||||||||||||||||||||||||||||||||||||
Copyright © Metropolitan Regional Information Systems, Inc.


