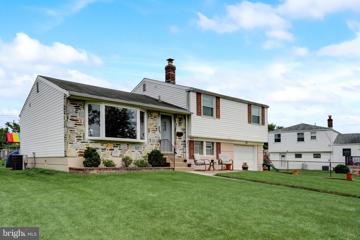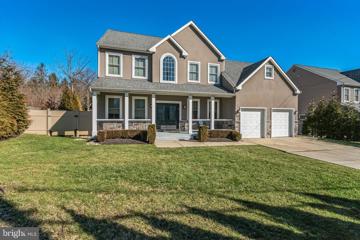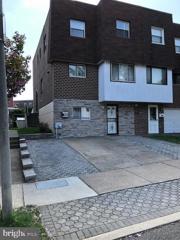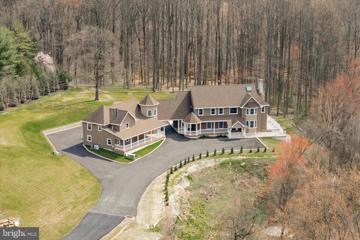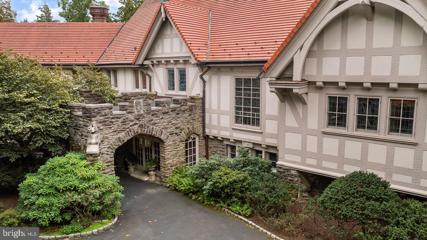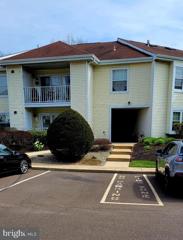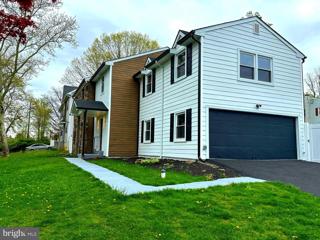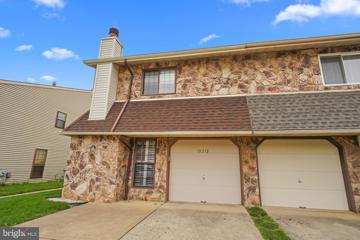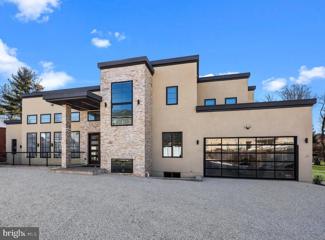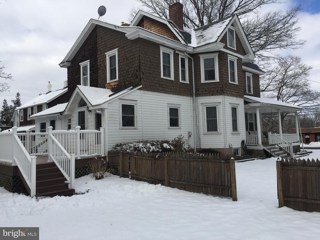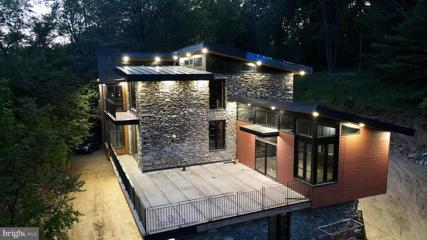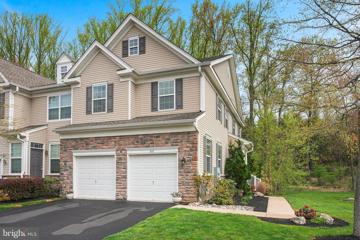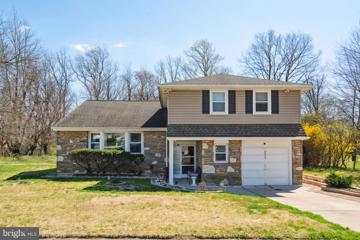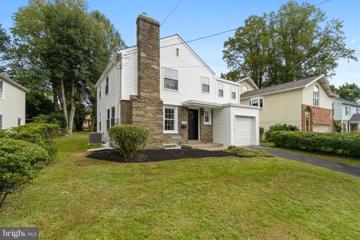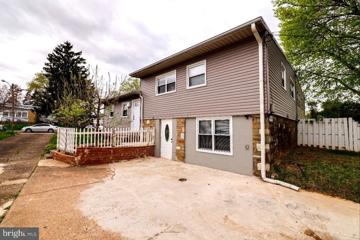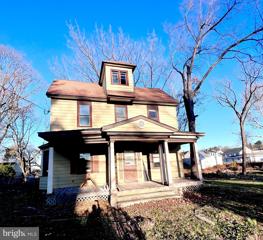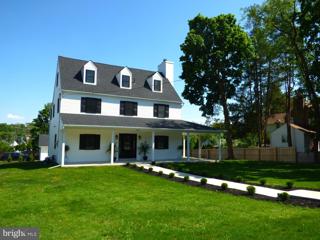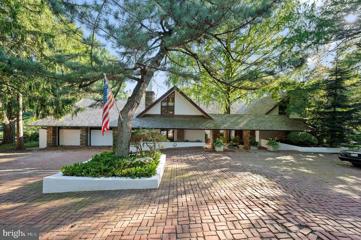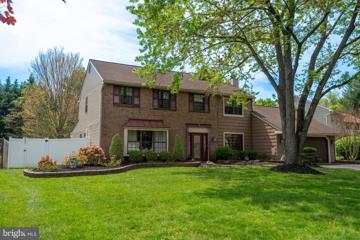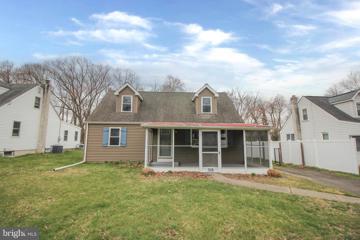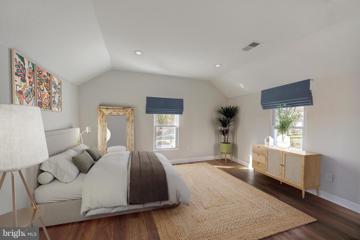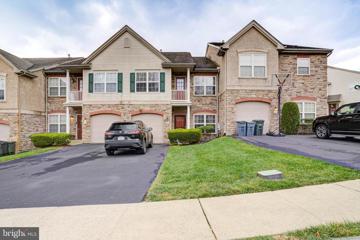 |  |
|
Bryn Athyn PA Real Estate & Homes for SaleWe were unable to find listings in Bryn Athyn, PA
Showing Homes Nearby Bryn Athyn, PA
Courtesy: EXP Realty, LLC, (888) 397-7352
View additional infoWelcome home to 833 Rennard Street, situated in the always sought-after Somerton neighborhood of Northeast Philadelphia. This impeccably maintained 3-bedroom, 2-bathroom split-level home is bound to impress you from the moment you pull up. Upon arrival, you'll be struck by its charming exterior, boasting thick, lush grass and well-established landscaping that enhances its curb appeal. Upon entering, pride of ownership is evident. The entire home was remodeled in 2010 and has been impressively maintained since. You will immediately notice the harmony and charm in the home with features like gleaming maple colored hardwood floors that are complimented by matching crown moulding and cabinetry in the kitchen and dining area. Natural light is abound on the main floor with a large bow window in the living room and a sliding glass door off of the kitchen and dining area. The kitchen is timelessly elegant and features maple solid wood cabinetry, stainless steel appliances, granite countertops and a tastefully tiled backsplash. The kitchen area also hosts a large pantry closet as well as a breakfast bar. Conveniently located off of the kitchen and through the sliding glass doors is a brand new composite deck and patio that makes for ease of entertaining when grilling and having to move between the kitchen and patio area! Moving upstairs you will continue to be impressed, as this floor hosts 3 well sized bedrooms all with ceiling fans, ample closet space and plenty of natural sunlight. The full bathroom on this floor is tiled from floor to ceiling for a hotel like atmosphere and adds to the harmony of the home with its wood toned vanity and mirror as well as granite vanity top. There is a linen closet inside the bathroom for your convenience as well as a large shower niche inside the shower area that will keep your toiletries organized. As you move to the lower level of the home you will notice it has been expanded by shortening the garage area and making for a very large family room/bar area. The bar area is a full wet bar with a granite bar top as well as a fully operational beer tap system and refrigerator. The den area is wired with a full surround system that stays with the home and provides a great atmosphere for those movie nights or game days! Also located on this floor is the laundry area and second full bathroom as well as the garage access. The bathroom features tile floor to ceiling as well as a stand up stall shower. The other notable item on this floor is a massive storage crawl space of over 700sf that is bone dry, carpeted and well lit for all of your storage needs. There is further storage space as you move through the sliding glass door in the den area to the shed area in the rear yard. The shed is large and newer and was Amish built with great working height inside. The rear yard is flat, perfectly manicured, and large. The yard hosts enough room for a large swingset, patio area and room to spare to have a catch with the kids or throw the ball around with the dog! The attention to detail and overall level of maintenace throughout this home are evident however there are more details worth mentioning like the brand new water heater new in 2024, yearly maintenanced HVAC system, LED lighting throughout the entire home (electricity savings), completely spray insulated attic space, yearly preventative pest treatments, 200 amp electrical service complete with new panel and properly ran circuits throughout the home, newer windows and doors throughout and upgraded interior doors and door hardware. Seize the opportunity to make this remarkable residence your own today! Schedule a viewing and start envisioning your future at 833 Rennard Street! Open House: Sunday, 5/19 1:00-3:00PM
Courtesy: Wynn Real Estate LLC, (215) 938-1777
View additional infoWelcome home to this beautiful, 7 year young single family colonial home in Pine Valley. Take advantage of low taxes with more than two years left on tax abatement. Boasting an estimated 5,000 square feet of living space, 921 Alburger offers a life of comfort and style with a total of 6 bedrooms and three and a half bathrooms, making it ideal for a large family who seeks privacy and plenty of space to gather for meals and movie nights. As you enter this home you will notice the ideal open floor plan leading you through the large rooms to be utilized as you wish. High ceilings, recessed lighting and lots of windows that allow an abundance of natural light to flow through add to the spacious feeling. The kitchen is definitely positioned as a central spot for food preparation or a quick bite to start the day, or gathering as a feast is prepared for family dinner or entertaining guests. The backyard is a haven for large functions or a play area. Make a staycation adventure with plenty of room for a pool installation. Lots of open space inside and out offers tranquility and functionality. Finished basement with walkout steps provides in law suite potential. Two car garage and oversized driveway provides plenty of off street parking. Close to several modes of transportation by car or public. Lots of shopping, great restaurants, various medical facilities and houses of worship are all within close proximity. Older homes half the size have sold for much more per sq. foot. Don't miss this amazing opportunity. Please visit our open house on Thursday 5/2/24 from 1-3.
Courtesy: Dan Real Estate, Inc., (267) 808-6333
View additional infoUpgraded 4 bedroom,3 bath twin!!! Large home with lots of space, beautifully finished basement with converted garage to create bedroom with huge living room, full bath and laundry room. Great for in law suite option. Beautiful curb appeal with exterior Stone & Brick and paver driveway and walkway. Sold-As-is.
Courtesy: Re/Max One Realty, (215) 961-6003
View additional infoMeticulously Crafted Huntingdon Valley Hidden Gem Offers 5 Bed, 7 Bath, Private In-Law Suite and 3.3 Acres of Picturesque Views. Nestled in the heart of Huntingdon Valley, this custom-built colonial residence epitomizes the charm of country living while providing the convenience of in-town amenities. Step into the grand foyer, with its towering two-story ceilings and expansive windows, serving as the majestic gateway to the home. As you step inside, you're greeted by a sense of spaciousness and grandeur, with natural light streaming in through the surrounding windows, casting a warm glow across the meticulously designed space. The adjacent living room's décor is tastefully appointed with rich hardwood floors, trey ceiling with recessed lighting and intricate moldings; creating a seamless transition from the grand entrance to a welcoming space for relaxation and conviviality. Beyond the adjacent family room the home unfolds into a sunken living room, complete with exposed beam, classic mantle and a magnificent fireplace, serving as the focal point of the room creating warmth and comfort. French doors adorn one side of the sunken L/R, leading out to a sprawling 1,400 sqft deck that wraps around the entire house. These doors provide seamless access to outdoor living spaces, blurring the boundaries between indoors and outdoors. The deck offers ample space for outdoor entertaining, dining, or simply soaking in the surrounding natural beauty. Top-of-the-line gourmet kitchen boasts a plethora of luxurious features for any cooking enthusiast. Among its highlights, 42' cabinets, crown molding, custom range hood, pot filler, double oven, 2 wine refrigerators, high-end appliances and a Grand island: spacious and functional centerpiece of the kitchen, ideal for food preparation, casual dining, and socializing while cooking. The formal dining room is the perfect space for family gatherings and memorable meals. Elegant primary suite is a haven of luxury featuring a fireplace, walk-in closet, double sink vanity, walk-in steam shower w/ seamless glass enclosure, modern tile, radiant floors and decadent carrera marble soaking tub; designed to offer an oasis of tranquility and indulgence. Completing the ensemble is a private 850 square foot deck, offering a secluded outdoor sanctuary where one can unwind and let the days stresses melt away. The open hallway leads to two additional bedrooms, each with its own en-suite bathroom, ceiling fans, walk-in closets, laundry room and private back stairwell. This setup offers privacy and convenience for guests or other members of the household who occupy these bedrooms. The walk-out basement has been updated with a fireplace, 2 full bathrooms, rec room, office, and game room. The large footprint offers possibilities for a wine cellar, office, fitness room, or additional storage space. In-Law Suite on the property is a rare gem that adds immense value and versatility to the living space. It's a feature that's seldom found and greatly sought after, offering the unique opportunity to accommodate loved ones or guests with comfort and privacy. Indulge in the privacy and convenience with your own separate entrance or access via an enclosed bridge from the main quarters. The open floor plan seamlessly integrates a spacious living room, dining area, kitchen, 2 bedrooms, 2 full bathrooms, finished rec room, front porch and private deck. creating an inviting ambiance for everyday living, gatherings and relaxation. The property is approved for 2 inground pools, a barn, and per township guidelines, up to 3 horses (1 horse per acre). The property offers the perfect blend of suburban tranquility and urban convenience with easy access to ; public transportation, hospitals, schools, airports, restaurants, shopping, golf courses and surrounding states; New York, New Jersey and Delaware! Contact us today to experience the unparalleled beauty and sophistication this property has to offer. $3,999,9001717 Woodland Road Abington, PA 19001
Courtesy: KW Empower, vicki@kwempower.com
View additional infoWelcome to an architectural masterpiece, a breathtaking 9-bedroom, 8-bathroom Normandy Tudor-style estate meticulously crafted by inventor Walter Herring. This remarkable property is situated on 7.3 acres of lush land. The main property sits on 5.3 acres with two subdivided lots, each spanning an acre, accessible through two gated entrances on Woodland Road and Herring Road for both exclusivity and convenience. Upon entering through the stone vestibule, you are immediately welcomed by the porte-cochere that sets the tone for the entire residence. Throughout the home, the breathtaking oak woodwork transcends mere carpentry; it's a true work of art, complemented by the first of six majestic fireplaces that is the centerpiece of the living room. Off the corner of the living room sits a cozy den with a stone fireplace and views of the patio and pool. Descending a graceful oak staircase from the living room, you'll discover a lavishly appointed billiard room, complete with a pool table, an oak bar, and handcrafted and painted renderings adorning the upper walls. To the left of the living room a parquet-floored dining room, accented by yet another fireplace, sets the scene for elegant gatherings. Continuing on, a sunlit breakfast room affords breathtaking views of the colonnade garden, accessible through French doors. Turning left from the foyer, a half bath, coat closets, and a serving area guide you to the renovated kitchen, a culinary haven equipped with a Wolf Range, Sub-Zero refrigerator, wood-burning fireplace, and a marble island featuring an additional sink. Beyond the kitchen lies the entrance to the partially finished basement, which includes a wine cellar and a half bathroom. Adjacent to the basement access, an office awaits, accessible via a discrete back staircase. A convenient mudroom and an expansive laundry area, complete with another half bath, provide added functionality. The sliding door from the hall to the left of the mudroom area leads to a quaint yard, ideal for letting pets roam, and has access to the 2-car garage. Ascending the main oak staircase, you'll encounter a music room boasting the most magnificent fireplace, accompanied by intricate woodwork, fantastic acoustics and stained glass windows portraying timeless fairy tales. As you continue your ascent, you'll be mesmerized by the grandeur of "The Falcon," a spectacular stained glass window. The primary suite is a haven of luxury, featuring a fireplace, a spacious bathroom with a full shower, large double vanity, a private enclosed water closet, a soaking tub, and a walk-in closet with a central island. Three additional bedrooms, each with access to a full bathroom, line the hallway, as well as a fourth bedroom, currently utilized as an office. The private outdoor deck off the second floor hallway offers a serene view of the colonnade and courtyard. Above the garage, a private in-law suite awaits, offering two additional bedrooms, a full bathroom, a well-appointed kitchen, and private access, providing versatile living options for your family and guests. The grounds surrounding this magnificent estate are nothing short of spectacular, featuring a picturesque colonnade garden connected to a courtyard overlooking lush trees and open spaces. Numerous unique specimens of trees line the property including a large cut leaf birch, japanese maple, an enormous atlas cedar, and a himalayan pine just to name a few. An awning-covered patio grants access to the travertine-paved pool that is surrounded by intricate stone work and a tranquil whispering bench. The area is anchored by the Trumbauer-designed pool house, a tribute to the architectural genius behind the Philadelphia Museum of Art. This estate represents a rare opportunity to own a truly extraordinary piece of architectural history, blending timeless elegance with modern amenities on an expansive and meticulously manicured parcel of land.
Courtesy: Keller Williams Real Estate-Doylestown, (215) 340-5700
View additional infoAvailable immediately. Enter into a peaceful space where you will enjoy residing in this large 2 Bedroom plus loft , 2 full bath condominium with a relaxing terrace, in Upper Southampton, Bucks County. The unit located in Steamboat Station. It is a well maintained and well respected enclave community convenient to shopping, restaurants and all public transportation.
Courtesy: United Properties Realty, (267) 243-5353
View additional infoWelcome to this large Neshaminy School District single Home. Completely renovated and redesigned 4 bedrooms and 2.5 bath home. Featuring high end upgrades and finishes, new roof, doors, siding, gutters, kitchen and more! Stainless steel appliances, quartz countertops and new kitchen cabinets and new flooring throughout. You will notice a spacious yard for you to enjoy. Some other notable features of the home include brand new central HVAC, water heater and laundry area with a washer and dryer (included).
Courtesy: Compass RE, (267) 435-8015
View additional info1783 Ferndale Avenue in Abington, PA is a charming residence nestled in a peaceful suburban neighborhood. This cozy home exudes a warm and welcoming atmosphere, perfect for those seeking comfort and tranquility. As you approach the property, you're greeted by a well-maintained exterior adorned with lush greenery and colorful blooms, adding to its curb appeal. The classic architecture of the house is complemented by its inviting front porch, an ideal spot to relax and enjoy the surroundings. Stepping inside, you'll find a thoughtfully designed interior that seamlessly combines modern convenience with traditional charm. The spacious living area boasts abundant natural light, creating a bright and airy ambiance. Hardwood floors and elegant finishes add a touch of sophistication to the space. The kitchen is a focal point of the home, featuring stylish cabinetry, sleek countertops, and state-of-the-art appliances. Whether you're preparing gourmet meals or simply enjoying a casual breakfast, this kitchen is sure to inspire your culinary creativity. With multiple bedrooms and bathrooms, there's plenty of room for relaxation and privacy. Each bedroom offers ample closet space and cozy amenities, ensuring comfort for every member of the household. Outside, the backyard provides a private oasis for outdoor living and entertaining. Whether hosting summer barbecues or enjoying quiet evenings under the stars, the spacious yard offers endless possibilities for enjoyment and relaxation. Conveniently located near schools, parks, shopping, and dining options, 1783 Ferndale Avenue offers the perfect blend of suburban serenity and urban convenience. Don't miss your opportunity to call this delightful residence home.
Courtesy: RE/MAX Elite, (215) 328-4800
View additional infoDiscover the epitome of suburban bliss in this meticulously maintained twin home, nestled on a serene block in coveted Northeast Philadelphia. As you enter, the inviting den room and convenient half bathroom welcome you, providing a versatile space for relaxation or productivity. Glide into the updated eat-in kitchen adorned with exquisite granite countertops and high-end stainless steel appliances, perfect for culinary enthusiasts. The expansive living room beckons with its airy ambiance and seamless transition to the inviting back patio through a sliding door, promising delightful gatherings under the stars. Entertain with ease in the spacious dining room, offering ample room for cherished memories with loved ones. Upstairs, the indulgent primary suite awaits, boasting an ensuite bathroom and a spacious walk-in closet for all your wardrobe essentials. Three additional generously sized bedrooms, a convenient full bathroom, and a dedicated laundry room complete this picture-perfect retreat. Don't miss the chance to call this impeccably maintained haven your own â welcome home! $1,770,0001228 Norwalk Road Philadelphia, PA 19115
Courtesy: Keller Williams Real Estate - Newtown, (215) 860-4200
View additional infoTHIS BEAUTIFUL HOME OFFERS VERY LOW TAXES, $2200 ANNUALLY, WITH A TAX ABATEMENT FOR THE NEXT NINE YEARS AND A FINISHED WALKOUT BASEMENT THAT CAN BE USED AS AN IN-LAW SUITE OR RENTED AS A SEPARATE TWO BEDROOMS APARTMENT. Welcome to one of the most beautiful home in the area. As you drive onto the gravel driveway, you're greeted by a striking modern residence nestled discreetly in a tranquil corner, boasting a secluded backyard bordering a serene creek. This exquisite and meticulously detailed custom-built home features 7946 sq ft of living space with 7 bedrooms, 5 full baths, and 2 powder rooms. Upon entering, you're embraced by a spacious, luminous layout with high custom ceilings adorned with LED lights, custom large windows and 8ft red mahogany doors and accentuated by a built-in TV and electric fireplace. The stunning gourmet kitchen, equipped with a central island, breakfast nook, black stainless steel high efficiency appliances, ample cabinets with pullout shelves, interior dish drying racks, dual sinks, ducted range hood, a pantry boasting custom pullout shelving and a designated coffee nook and numerous custom features alongside quartz countertops which are accented with wood. Off the kitchen conveniently located is a spacious laundry room with lots of storage cabinets, utility sink, countertops and a stackable washer and dryer and a generously sized formal dining room which accommodates large gatherings with ease. The first-floor master suite offers a vanity area, spacious walk-in closet with custom built-ins and a luxurious master bath featuring a large double shower, double vanity, and freestanding bathtub. Completing the main level is an additional bedroom that is used as a home office but can be used in many different ways along with a powder room. Ascending extra-wide mahogany staircases, you'll find an open sitting area overlooking the great room currently utilized as a game space but adaptable to various purposes which has access to a second-floor roof deck overlooking the beautiful backyard along with three generously sized bedrooms equipped with soffits and LED lights, each with its own en-suite bathroom, and a convenient laundry chute. The finished walkout basement, can be used as an in-law suite or be rented as a separate apartment, it offers a very spacious great room which is pre-wired for a projector TV with surround speaker system, second kitchen with stainless steel appliances, dining area, two additional bedrooms, a sizable full bath, a powder room and a separate entrance. The private backyard functions as an outdoor sanctuary, boasting a custom outdoor kitchenette, grilling area and kids play set area. This beautiful home also features a two-car garage, extra parking space on the driveway and abundance of storage space, three-zone high efficiency HVAC system, high-efficiency windows and doors, LED lights and hardwood floors and it is conveniently located near major roads and public transportation. This home exemplifies modern luxury living at its finest.
Courtesy: Heritage Homes Realty
View additional infoWelcome Home! 685 Knowles Ave. has beautiful old world charm!!! Surprisingly spacious and laid out perfectly, this Victorian styled property is easily maintainable and is move in ready. 3 Beds with the option to finish the upstairs provides many different options (sellers used it as a walk up attic) , 1 and half baths with half bath on first floor and full bath on second floor. The Large dining room separates the Living room and Kitchen. Large driveway with plenty of parking and a VERY large back yard. Front Porch wraps around the front and includes a nice swing to relax and the back yard has a brand new trex styled deck that is great for entertaining. NEW HEATER and water heater are installed and property also has a hookup for Tesla car charge. Location has great access to all major roads and corridors From I-95 to Turnpike. Priced to sell and sellers are motivated!
Courtesy: RE/MAX Centre Realtors, (215) 343-8200
View additional infoStunning 1875 Farmhouse Rebuild in the Heart of Huntingdon Valley! 2 Acre parcel with possible subdivision with three separate lots. The main lot where this fascinating home will be restored is the largest lot of the three. There is a half acre lot in front of the existing Farmhouse and one behind it facing the road at the end of the property. There is a stair case on the exterior of the property that gives you access to the Pennypack Trail into Philadelphia's Park Community. This home is in the framing stage and changes would be welcomed. Currently framed for an In-Law-Suite with large entertainment room and large oversized two car garage which can house at least four cars easily. 2nd or main level will feature a gourmet kitchen, Butler's Pantry, Large Dining Room with Vaulted Ceilings and Skylights, Formal living Space, Office or Den, and Laundry Room. Third Floor will feature Master Bedroom with Full Bath and walk in closet, Hall Bath and two very large well lit Bedrooms. Surrounded by incredible mature trees, the vistas out of this home are amazing! The kitchen will face the woods with an open terrace that will be at least 900 sq ft with iron railings. Amazing Amazing potential. Do not hesitate to show this property!
Courtesy: RE/MAX Elite, (215) 328-4800
View additional infoWelcome to your stunning retreat nestled in the sought-after Village at Whispering Pines in Bucks County. This enchanting 3-bedroom, 2-full and 2-half-bath townhome welcomes you with spacious elegance and a full finished basement, offering an oasis of comfort and style. Step into pure luxury as you enter this home, where captivating interior features await. The open floor plan, adorned with gleaming hardwood floors, showcases a gas fireplace embraced by a stacked stone accent wall, setting the stage for cozy evenings and memorable gatherings. The seamless flow leads to a dining and kitchen area flooded with natural light, creating a warm and inviting ambiance for every occasion. Indulge your culinary passions in the gourmet kitchen, equipped with espresso cabinets, granite countertops, and stainless steel appliances, ensuring effortless meal preparation and culinary delights. Sliding doors take you to the deck, providing the perfect setting for summer barbecues or tranquil moments with a cup of coffee, while the attached 2-car garage offers convenient parking and additional storage space. Ascend to the second floor, where a spacious primary bedroom awaits, boasting two walk-in closets and a luxurious primary bath featuring a double vanity sink, tiled stall shower, and separate tubâyour own sanctuary to unwind and rejuvenate. Two additional generous bedrooms and a well-appointed hall bath await, along with a convenient laundry room with a utility sink, ensuring utmost comfort and convenience. Make your way down to the cozy finished basement, offering additional living space and its own half bathroomâa versatile retreat for relaxation or entertainment. The Whispering Pines Community offers an ideal location, within walking distance to shopping centers and convenience stores, providing effortless access to everyday amenities.
Courtesy: KW Philly, (215) 607-6007
View additional infoWelcome to 9577 Walley Ave, a stunning 5-bedroom, 3-bathroom home boasting an estimated 2,200 square feet of living space. As you step into this beautifully renovated home, the exterior welcomes you with brand new concrete and stone work, accentuated by new exterior lighting. Inside, the home shines with new interior recessed lighting, crown molding and an abundance of natural light that floods through the large windows. The main floor features new flooring throughout, a new full bath and shower, complemented by new plumbing and electrical systems. Next to the bathroom, you will find a very large and spacious first-floor bedroom that was recently renovated and reconfigured to bump into the garage for additional space. The high, vaulted ceilings in the living room elevate the sense of space, perfect for entertaining guests or relaxing with family. The kitchen features stainless steel appliances, custom tile backsplash, granite countertops, a breakfast bar, and tons of white cabinetry for storage. Then step outside to the expansive backyard that is perfect for al fresco dining, hosting or barbecues. Upstairs, you'll find both new and refinished flooring extending throughout, leading to four spacious bedrooms and two newly renovated bathrooms. The primary bedroom has a large walk-in closet and a full bathroom. The partially finished basement offers an abundance of storage space and provides additional room for recreation, gym, or a home office. In close proximity to all of the restaurants, bars, grocery stores, parks, and coffee shops that North East Philadelphia has to offer, this home is in a perfect location. Schedule your showing today!
Courtesy: Coldwell Banker Hearthside-Allentown, (610) 465-5600
View additional infoCompletely remodeled! Come check 14055 Kelvin Avenue in desirable Somerton location. Located in a mature neighborhood this home has it all! As you arrive you will notice the curb appeal of the stone chimney and brand new vinyl siding. Enter through the front door and you will be blown away by the open concept first floor, with engineered hardwood floors, fresh paint and recessed lighting. The new kitchen is equipped with granite countertops, stainless steel appliances and white soft-close shaker cabinets. The first floor also offers a half bathroom and plenty of room for an oversized dining room table. Upstairs are four generous sized bedrooms and a remodeled full bath. This property is also equipped with new HVAC, new windows, recoated driveway, new hot water heater, new chimney liner and so much more. So much peace of mind to be offered here - schedule your appointment, this one won't last long!
Courtesy: Skyline Realtors, LLC, (267) 988-4176
View additional infoWelcome to this delightful 3-bedroom, 2.5-bathroom twin home built in 1965. Boasting a charming ranch-style design, this property offers a total of 1,008 square feet of living space spread across a well-maintained structure. The presence of a garage provides convenient parking and storage options, while the basement adds extra space for your storage needs. Step inside to discover a cozy layout that is both inviting and functional, ideal for comfortable living. The main level features a spacious living area, a kitchen with ample cabinet space, and a dining area perfect for family meals or entertaining guests. Its classic appeal and convenient location make it a desirable choice for those seeking a character-filled home. With its timeless charm and practical features, this twin residence is ready to welcome you home
Courtesy: Keller Williams Real Estate-Langhorne, (215) 757-6100
View additional infoWelcome to 1001 Southampton Rd - your gateway to spacious living and endless possibilities! This impressive property boasts a generously sized home with its 4 bedrooms, 2.5 baths and over 3200 square feet! The heart of the home lies in the grand eat-in kitchen, complete with a charming breakfast nook where morning sunshine streams in, setting the perfect ambiance for enjoying your first cup of coffee. For more formal occasions, indulge in the elegance of the separate dining room, ideal for hosting memorable dinners with loved ones. BONUS: there's also another small breakfast room adjacent to the dining room! Connecting the kitchen, living, and family room is a beautiful, windowed throughway with flagstone style flooring. Entertainment abounds in the expansive family room, providing the ultimate space for relaxation and gatherings. Additionally, the sizable living room offers even more versatility for leisure and entertainment. There's a large basement for storage and laundry, and upstairs are your spacious 4 bedrooms and 2 full baths where the charm of yesterday's construction is in full effect with a wide connecting hall area and whitewashed bedroom floors. Outside, we invite you to explore the vast grounds, with the owner believing the lot extends beyond the impressive .33-acre mark listed in public records. With a detached 2-car garage and plenty of off-street parking, convenience is at the forefront, ensuring that vehicles are safely housed and guests are always accommodated. Don't miss this opportunity to own a piece of Philadelphia's suburban charm, where spacious living meets modern comfort. Downtown AND Bucks County proximity! Property is priced for a strictly "As Is" sale. Inspections welcome but no repairs or concessions will be made. Schedule your showing today and envision the endless possibilities awaiting you at 1001 Southampton Rd! (Total current tax bill for 2024 is $6,542.67 after Homestead Exemption)
Courtesy: RE/MAX Access, (215) 400-2600
View additional infoContractors Special! Spacious 2,210 sq. ft., Fixer upper , three story Colonial . Property has center hall entry and high ceilings, Main level has a Living Room, Formal Dining room, Family room, eat-in kitchen, half bath and enclosed porch. Second level has three nice size bedrooms and bath. There is a third level walk-up attic. Owner has replaced half of roof and replaced rafters above bathroom, replaced the bathroom floor, gutted and replaced all wood that needed to be replaced, replaced the entire kitchen sub floor and joists, added new footings in basement. Work is already started, with completion you can have a large home in a sought-out school district. Property is in need of rehab. Property being sold "AS- IS" . Zoned CC Controlled Commercial. .Lot size is 106x175 almost 1/2 acre. There is also an existing foundation for a detached garage and workshop, seller has the plans. A large house on almost half acre with a large garage and shop and in Centennial School district are the possibilities with this property.
Courtesy: Exceed Realty, (215) 355-5353
View additional infoTotally renovated twin rancher in Sun Valley for sale consists of three bedrooms, 2 full bath, new hardwood flooring, new neutral paint, fans in bedrooms, new windows, Nice side and backyard with 2 entrances to the house. Enter through newer steel screen and front doors into a large living room , newer large eat-in kitchen with solid wood cherry cabinets, granite countertops and tile backsplash. Newer, white appliances including dishwasher, built-in range & overhead exhaust. There are lots of cabinets and counter space, and there is under cabinet lighting. The refrigerator, washer & dryer and small sink with pantry are off to the side in a nice utility room with exit to the awesome side, covered patio. The patio is large and leads to a very nicely landscaped rear, fenced-in yard with an awesome work shed. The shed has separate electric, baseboard heat and all the shelving and workspace one will need. As you re-enter the home you will walk down the hallway passed a nice hall bathroom with tiled floors, walls and shower along with a new dual flush toilet and upgraded vanity. The master bedroom has its own full bathroom. Two other good sized bedrooms with new floorings and new ceiling fans.There is a nice sized driveway and plenty of street parking. This is NOT the main Grant Avenue, it is a tucked away side street in beautiful Sun Valley section. Come check this gem out. Please see attached a list of improvements in 2023-24. One year home warranty is offered by Listing Agent at settlement.
Courtesy: RE/MAX Signature, (215) 343-9950
View additional infoThe past meets the present. This Highland Farms Colonial has been TOTALLY RENOVATED. The steel leaded glass door leads into the open concept family room with original fireplace mantle with new granite surround and outlet to mount TV above, The kitchen is a delight with 8" breakfast bar withe under counter GE Profile microwave and light granite top. 25 linear feet of light granite counterspace will handle all of your cooking and entertainment needs. All the appliances are stainless GE Profile. The 4 burner range has a central griddle and range hood. You'll enjoy the deep farmer's sink and plenty of cabinets and easy close drawers. The dining room is spacious and has a large pantry closet. The first floor is completed by a bright powder room and separate living room with natural hardwood flooring throughout and plenty of recessed lighting. The 2nd floor features a master bedroom suite with large walk in closet with built in storage. The bath has an ample shower with glass enclosure and double vanity with marble top. There is a laundry closet with hookups. There are 2 more bedrooms with another full bath with a tub shower. The 3rd floor has 2 more bedrooms with another full bath with stall shower. one of the bedrooms has a door that leads to a "secret playroom" for the children. All the stairs and railings are new including the basement which is clean and pleasantly freshly painted with a brand new HVAC system , 80 gallon hot water heater and new 200 Amp electrical service. There is extensive new concrete including the front walkway, the wraparound porch, the rear portico and walkway to the garage. The roof is new, the gutters are new and all the windows are new. . The garage driveway is new ,the garage roof and siding are new. There's a new garage door opener and if you have an EV or are planning on buying an EV there is an EV charging port in the garage!! It's a great house in a great neighborhood. You won't be disappointed. $1,499,9991660 Cloverly Lane Rydal, PA 19046
Courtesy: Keller Williams Real Estate-Blue Bell, (215) 646-2900
View additional infoThe Green House, 1660 Cloverly Lane in Rydal, was designed in 1964 by Malcolm Wells, the father of environmentally responsible design. The exterior of the home is surrounded by low stucco and stone walls which create a forecourt with heated brick pavers. The dramatic cedar shake roof with purposeful overhangs is a defining feature. Stone piers direct visitors to the front and side entrances. Upon entering, you are greeted by an extension of the exteriorâs motif â brick floors throughout, seamlessly blending the outdoors with the indoors. The interior design reflects the exceptional elements of the exterior again with the use of stone piers which support exposed wood trusses and strategically stepped levels defining an open floor concept, providing a visual and spatial quality of design rare today. The interior showcases a marriage of aesthetics and functionality. Copper cabinets and fireplace surrounds highlight the artistic craftsmanship, while a hand carved wood panel beautifully divides the workspace from the eating area, defined by a cantilevered dining table relating to the exterior and interior overhangs. Standing on the balcony of the second floor, there is a striking view of the architectural highlights of the first floor. This residence offers 4/5 bedrooms, ample closets, and captivating views of the lush property. The layout includes three bedrooms on the upper level and 1-2 on the main level, providing a convenient and versatile living space. The heart of the home is the kitchen providing foodies with a commercial range, oversized Subzero refrigerator-freezer combination and a substantial griddle. Entertaining is effortless in this home, with expansive family rooms, one directly connected to the kitchen, sitting rooms and a four-season room extension. The fully finished basement opens up to a lower-level deck, connecting the indoor and outdoor entertainment areas. The rear of the property has a generously sized level yard, offering a canvas for outdoor activities and relaxation. An additional high point of this exceptional property is the oversized pool, complemented by a large hot tub and a beautiful pool house equipped with two full bathrooms and an expansive indoor entertainment area providing the perfect setting for gathering and recreation. The Green House is a fine example of Mr. Wellâs design concepts which are still very relevant today. For a comprehensive list of the propertyâs highlights, please refer to the attached addendum.
Courtesy: Compass RE, (267) 448-3744
View additional infoWelcome to your dream colonial home nestled in a serene cul-de-sac, where comfort meets elegance. This 4-bedroom, 2.5-bathroom abode offers an idyllic retreat, surrounded by the tranquility of 6.5 acres of township open space. Step into the inviting living room boasting a large bow window that floods the space with natural light, seamlessly merging with the dining area through charming French doors. The heart of the home, the kitchen, has been thoughtfully updated with stainless steel appliances, granite countertops, and a stainless range hood. A spacious island with pendant lights overlooks the great room, complete with a cozy gas fireplace, ideal for intimate gatherings. Extend your living space outdoors to the covered entertainment area, perfect for alfresco dining and relaxation. Unwind in the secluded den, adorned with a striking stone, wood-burning fireplace featuring a slate hearth and rustic wood beams adorning the ceiling, evoking a sense of warmth and rustic charm. Convenience is key with the laundry conveniently located on the first floor. Ascending to the second floor, discover four generously sized bedrooms, three of which are adorned with ceiling fans. The principal bedroom is a sanctuary unto itself, boasting two closets, a dressing area, and a luxurious private bath with a soaking tub, all adorned with ceramic tiles, offering a serene retreat after a long day. Experience the perfect blend of comfort, style, and tranquility in this meticulously crafted colonial home, where every detail has been thoughtfully curated to offer an unparalleled living experience $409,900318 Surrey Lane Hatboro, PA 19040
Courtesy: RE/MAX Central - Blue Bell, (215) 643-3200
View additional infoThis property is a two-story home featuring four bedrooms and two bathrooms. Located within the highly desirable Upper Moreland Twp school district, offering access to quality education and community resources. The living and dining areas are combined, creating an open and versatile living space, and are carpeted enhancing comfort and warmth throughout the home. The kitchen in this property is conveniently located off the living room, facilitating easy access and interaction between the two spaces, and is equipped with electric cooking appliances and ample cabinetry for storage and prep. All bedrooms are located upstairs, and share a full bath. The property boasts a spacious yard, perfect for outdoor activities or gardening. Additionally, there is a screened-in porch, providing a comfortable outdoor space protected from insects and the elements. The unfinished basement offers potential for customization or additional living space. Laundry facilities are located in the basement, adding convenience to household chores. Overall, this property offers a blend of indoor and outdoor living spaces, with potential for customization and enjoyment. Conveniently located close to local shopping, schools and transportation.
Courtesy: Realty Mark Associates-CC, 2153764444
View additional infoWelcome to 1634 Franklin Ave, Willow Grove, PA 19090. This beautiful & professionally remodeled home was designed for you. Upon entering the home from the front porch you will walk into a bright and very spacious open floor plan that is designed for contemporary living. You will notice the natural light shining throughout the home. The spacious kitchen has all new Stainless-Steel Appliances. The Refrigerator, Stove/Range, Microwave and Dishwasher, are all accented by a large island that gives a lot of extra space for cooking or just enjoying your morning coffee. With custom designed skylights in the kitchen, all family members will feel like a chef. While in the kitchen you will notice a large deck that overlooks a beautiful backyard. Family and friends could enjoy gardening, barbecues or just enjoy watching the sunset. This 3 Bedroom 2 Full Bathroom Home also includes a Large Master On Suite that is a must see. In addition the laundry area is on the lower level and ready for you. As the washer machine and dryer is currently in place. Don't miss out on this home as every detail was considered for the new homeowner to enjoy.
Courtesy: KW Empower, vicki@kwempower.com
View additional infoWelcome to 5 Dukes Way! This beautiful townhouse is located in a highly sought after development with a community open space in Feasterville neighborhood. Boasting three spacious bedrooms and two and a half bathrooms. When you first walk in you will be greeted with the first family area where you can turn into a play area, office or whatever your heart desires. As you continue to walk through the main level you will notice high ceilings and large windows that welcomes the abundance of natural lighting throughout the open concept living, dining and kitchen. The kitchen offers a center island, granite tops, ample cabinetry with stainless steel appliances which has been recently updated. The dining area is conveniently right next to the kitchen and also leads you into the large open yard for extra entertainment or recreational activities. The half bathroom is also located on the main level as well. The upper level host the primary suite which is completed with a private bath that includes a bathtub and shower. Also in the primary you have access to a private balcony as well. All the bedrooms have ample closet space and there is another full bathroom located in the hallway. Letâs not forget the convenient second floor laundry room with recently updated washer and dryer. This home also includes a one-car garage, a driveway parking for added convenience and letâs not forget a Tesla supercharger! The location of this home is incredible! Great restaurants and shopping are minutes away! With easy access to major highways, Philadelphia, and New Jersey, this property is the perfect blend of suburban living and urban convenience. Easy access to several commuter train stations, I-95, Route 1, PA Turnpike and NJ Bridges. This home is nestled in a quiet neighborhood and is the ideal perfect space for families. Schedule your showing today! Don't miss out on the opportunity to make this townhouse your new home. How may I help you?Get property information, schedule a showing or find an agent |
|||||||||||||||||||||||||||||||||||||||||||||||||||||||||||||||||
Copyright © Metropolitan Regional Information Systems, Inc.


