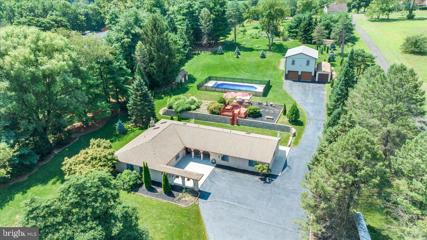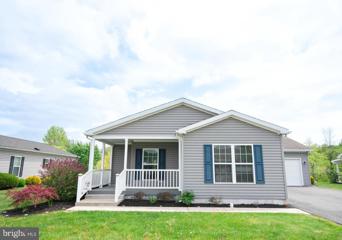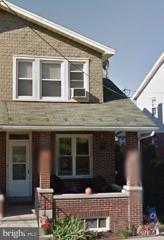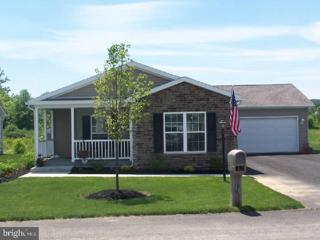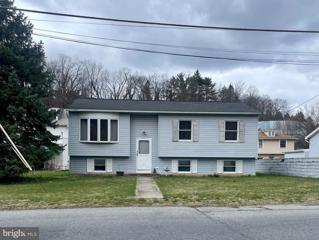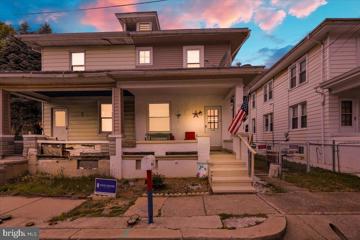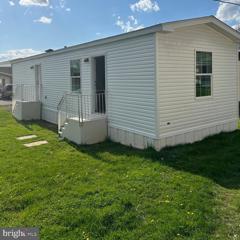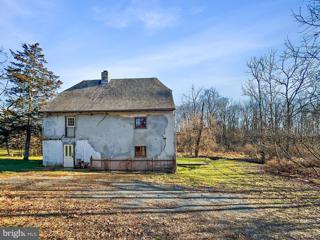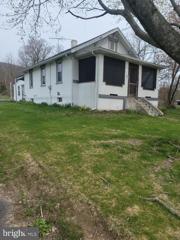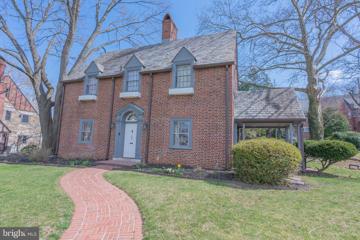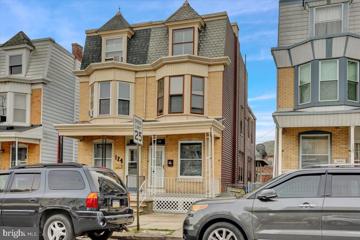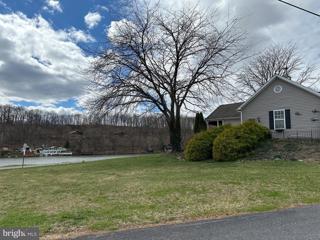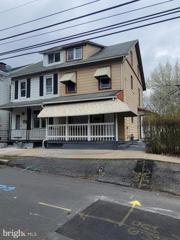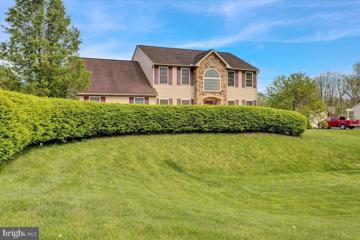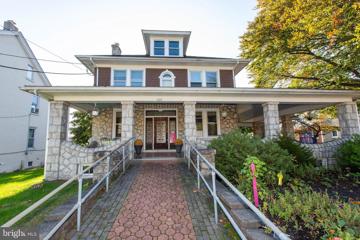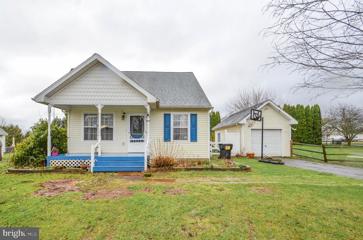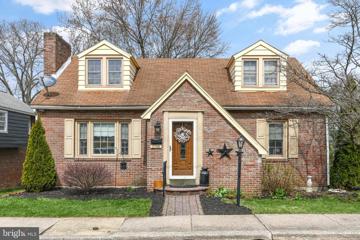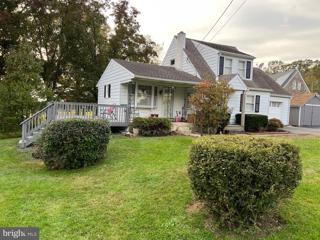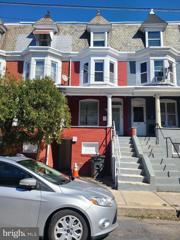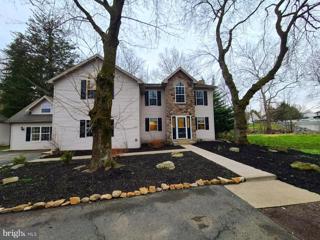 |  |
|
Boyers Junction PA Real Estate & Homes for SaleWe were unable to find listings in Boyers Junction, PA
Showing Homes Nearby Boyers Junction, PA
Courtesy: Iron Valley Real Estate of Lehigh Valley, (610) 766-7200
View additional infoMotivated Seller! Second Chances Do Exist!! This Remarkable Property is Back Up For Grabs!! Entertaining or Self-Enjoyment doesn't get much better than sitting by the In Ground Heated Pool (New Liner Installed) or just enjoying the Beautiful property which has a Koi Pond, raised garden beds, fruit trees, heated chicken coop, a Run-In Shed for a small horse (Livestock allowed) and additional 12 x 32 Wooden Garage. The other Detached Garage is wired, plumbed, septic hookup (not connected) and unfinished 2nd floor is reinforced for Capability of 3 more cars or a Potential Apartment, Home Business or In-Law Quarters. Close to 78, Rt. 100, Rt. 222 and Bear Creek Ski Mountain. Commuter Drive from Philadelphia, New York or New Jersey. Don't Miss This One, it might be your Lucky Charm.
Courtesy: Iron Valley Real Estate of Lehigh Valley, (610) 766-7200
View additional infoOne floor living at its best! Welcome to 29 Wren Dr located on a perimeter lot in the 55+ community of Spring Valley Village. Upon entry into the home, you will first be greeted by a large bright living room area with cathedral ceilings. Adjacent to the living room is a huge eat-in kitchen. Kitchen features an abundance of cabinet and counter space, an island, built-in desk and eat-in area. Off the kitchen is a flex room. Current owner used this room as a den/sitting area but could easily be used as a breakfast nook. The laundry rm and access to the 2-car garage round out the front of the house. Down the hall is the owner suite that features a spacious walk-in closet, and primary bathroom. Guest bedroom also features a large closet. Hall bath is conveniently located across from guest bedroom. Enjoy the many activities that Spring Valley Village offers. There's a clubhouse that features a large gathering room that is used for community events or can be reserved for private functions. Other amenities include a library, kitchen, patio, fitness center, card room, billiards room, crafting room and walking trails. Close to Routes 100, 73 and 422 makes an easy commute to shopping and hospitals. Make your appointment to view this home today! $169,995226 Melrose Avenue Reading, PA 19606
Courtesy: Prime Realty Partners, (856) 906-5885
View additional infoBUYER GOT COLD FEET AND BACKED OUT. NO DEPOSIT SUBMITTED OR INSPECTION CONDUCTED. Discover the potential in this fantastic property! Boasting 2 bedrooms, 1 bathroom, and a full basement with an additional room perfect for a bedroom or office, this home offers flexibility and space to grow. Convenience is key with a 1-car garage, quaint front porch, and a back deck for outdoor enjoyment. Need more storage? The dry attic space has you covered. While this home is in need of renovation, the high ARV in the area makes it a promising investment opportunity. Don't miss your chance to unlock the hidden value and create your dream home or lucrative rental property!
Courtesy: Navarre and Associates, (610) 481-9660
View additional infoLocated in the bucolic hills of Weisenberg Township. Enjoy the summer breezes on large multi level deck overlooking hills and pasture. Entertain around the recently renovated masonry pool during those hot summer days. Fenced area for dogs includes a pavilion area currently used for kennel. Home has wide hallways, two first floor bedrooms as well as full bath for those looking for first floor living. Two additional bedrooms with en-suite baths on upper level. Relax in the expansive family room with view of the grounds and the surrounding hills. The custom kitchen has maple cabinetry, high grade granite counter-tops, center island and additional eating area. Additional living area in basement level. I-78 interchange and Route 222 are only minutes away.
Courtesy: Iron Valley Real Estate of Lehigh Valley, (610) 766-7200
View additional infoWelcome home! Located on a prime perimeter lot in the sought after 55+ community of Spring Valley Village. This home gives you many options of enjoying the outdoors, whether you're waving to your neighbors from your front porch or relaxing on the back porch watching the birds and deer in the open space area. Inside, you'll first be greeted by the living room that opens to a grand kitchen that has an abundance of counter space giving you plenty of area to prepare your favorite meals. Off the kitchen is the morning rm that features a 15 lite door that leads to the rear covered porch. Step down from the porch onto the patio, an ideal spot for your grill. Back inside you'll find the large family rm, a great place for the big screen TV. The primary bedroom features its own private bath with a tiled shower, double vanity and access to the utility room making it an easy task to do laundry. Rounding out the inside of the home is the 2nd bedroom and hall bath. Storage is not an issue when you have an oversized 2 car garage that includes a separate storage room. Enjoy the many activities that Spring Valley Village offers. There's a clubhouse that features a large gathering room that is used for community events or can be reserved for private functions. Other amenities include a library, kitchen, patio, fitness center, card room, billiards room, crafting room and walking trails. Close to Routes 100, 73 and 422 makes an easy commute to shopping and hospitals. House has been freshly painted and is move-in ready! Come see all that this home has to offer! $189,9003314 Orchard Place Reading, PA 19605
Courtesy: United Real Estate Strive 212, (610) 372-0212
View additional info3 bedrooms, 1 1/2 bathrooms convenient location in Muhlenberg school district. Great potential and ready for new owners! Open House: Wednesday, 5/15 12:00-3:00PM
Courtesy: RE/MAX 440 - Pennsburg, (215) 679-9797
View additional infoBuilder model home to be built for spring 2024 and offers some of our most popular options included in the price. The number one selling model at Spring Valley Village! This home has tremendous flexibility for interior and exterior modifications and has that "wow" factor that one hopes for in a home. Features include a fantastic kitchen, large living room and family room along with a great master suite, front and rear covered porches and the usual two bathrooms, laundry room and a two car garage has been added to this model home. Current pictures are of a previous model with the same floor plan. The new model which will be ready to preview by April 16 may have different upgrades and exterior elevations but is the same floor plan.
Courtesy: EXP Realty, LLC, (888) 397-7352
View additional infoThis sale includes 2 dwellings... The main house in the front is addressed as 143 Spring Valley Rd. which includes a very nice bi-level home with 3 bedrooms, 2 baths, an updated kitchen and plenty of space in the lower level for entertaining once finished. The Rear of the property includes a garage with a rented space on top. Could be kept as a rental, used as an inlaw suite or a huge recreational space. Both homes have separate addresses, utilities and individual meters. Tenants pay all their own bills. Schedule a showing today! Open House: Saturday, 5/18 1:00-3:00PM
Courtesy: Keller Williams Platinum Realty, (610) 898-1441
View additional infoStep into your new home at 125 Spring Valley Rd, where comfort and charm await you! As you approach, a delightful covered porch awaits, perfect for savoring your morning coffee or unwinding after a long day. Upon entering, the first floor welcomes you with a seamless flow between the living room, dining area, and kitchen. Additionally, a convenient full bathroom/mudroom awaits, offering easy access to the fenced backyard, complete with off-street parking. Upstairs, discover three cozy bedrooms and another full bath, providing ample space for relaxation. Plus, rest assured knowing that all windows in the home have been recently replaced, enhancing both aesthetics and energy efficiency. Conveniently located near local amenities and highways, this home offers the perfect blend of comfort and convenience. Don't miss outâschedule your showing today and make this home yours!
Courtesy: RE/MAX Of Reading, (610) 670-2770
View additional infoWelcome home! This is a brand new mobile home just waiting for you to make it yours. Located just minutes away from major stores, restaurants and highway access. Everything you need at your finger tips. Schedule a showing today, this wont last long. $520,000120 Kerr Road Reading, PA 19606
Courtesy: Keller Williams Platinum Realty, (610) 898-1441
View additional infoThe Göhrig House, circa 1740, is a striking example of early architecture painstakingly restored by the current owners. Every effort has been made to preserve this gem as it has been updated with modern amenities. This home includes many period features such as a Jerkin roofline, beamed ceilings, deep window wells, exposed stone walls, Fireplaces and a spring which runs through a cement trough in the basement. In addition, it has a new propane heating system, radiant flooring on the main level, central air, Marvin casement windows, a rebuilt chimney, an insulated double lathe roof and ventilating skylights. The Entry Hall has an early feel and features a large Fireplace and radiant heating in the floor. The adjacent Kitchen is a grand space featuring an exposed beam ceiling. A large farmhouse sink has been roughed in but the Kitchen is otherwise a blank canvass for the new owners to finish to their heart's desire. The Dining Room has an exposed stone wall, as well as, access to the deck from which to enjoy the backyard creek. The rear Mudroom and Powder Room complete the Main Level. The Second Level features the Primary Bedroom Suite which includes a Bedroom, Private Bathroom with large tile shower and a Walk-in Closet. Upstairs is an additional Bedroom and Bathroom. This sale includes 2 parcels for a total of approximately 4.65 acres. This is a cash sale and the property is being sold "as-as" with the finishing touches to be completed by the new owner. Schedule your private showing today and come experience all that this enchanting property has to offer first-hand!
Courtesy: Tesla Realty Group, LLC, (844) 837-5274
View additional infoPrice Reduced to $195,000 Plus a $5,000. Seller Assist to the Buyers Plus a $2500. Bonus to Buyers Broker for an acceptable agreement of sale, if U/C by 5/6. Ranch home with 2 bedrooms and 1 full bathroom on a .31 acre level lot, oversized 1 car garage. This home is being sold in as is condition. The sellers will not be doing any repairs. Any certifications needed to settle will be the buyers responsibility. Buyers can have their contractor/inspectors walk thru the home with them when they look at the property. Showings this home is now easier as the executor is not staying at the house. Schedule your showing thru showing time... $349,9001607 Palm Street Reading, PA 19604
Courtesy: United Real Estate Strive 212, (610) 372-0212
View additional infoYou will fall in love with this detached home just 2 minutes away from Albright college walking, this immaculate property is located in the Heights Historic Conservation District adjacent to Albright College Campus. A beautiful example of old world charm with new amenities. Wake up each morning in comfort, to a great neighborhood, located in a park-like setting in Hampden Heights. You will love the warm, distinctive look of the Vermont slate roof and clinker bricks, the character of the flagstone walk, porch and patio and the old-world charm of the brick archway, walk and garden. This spacious 2 1/2 story brick colonial home gives you plenty of room, both inside and out, whether you are impressing and entertaining guests; this home features 4/5 bedrooms with 3.5 baths, you can walk from the living room into the beautiful formal dining room, complete with hardwood floors. Next, explore the eat-in kitchen, with ample Island-countertop and plenty cabinet areas. On the second floor, you will find 4 nicely sized bedrooms and two full bathrooms. The third level features a finished attic that could be your exercise area, office or bedrooms; In the basement, discover the finished TV room/Mancave , The laundry room, utility room, and additional storage areas are also located in the basement. There is a 1 car attached garage along with additional driveway parking behind the home, accessible via an alleyway. THIS IS A MUST TO SEE PROPERTY, please schedule your private tour today.
Courtesy: Weichert Realtors Neighborhood One, (610) 670-6566
View additional infoPRICE REDUCTION - Hyde Park 5 bedroom Twin with a garage. That is the short description and should entice you to see this recently updated home. When you step up on to the front porch that is spacious enough for table and chairs you should stop and visualize yourself relaxing before, during or after your day. Upon entering the front door you are greeted with a very spacious living room that transitions in to the large dining room that have been updated with new laminate flooring and paint. Continuing to the back of the first floor you have an updated kitchen with a stainless steel gas range, quartz counter tops, step in pantry, new door pulls, a deep stainless steel sink and tile floors. The laundry / mud room provides access to the back yard and one car garage. There are two more floors above that offer 5 updated bedrooms with new paint and laminate flooring and one of the home's bathrooms which has been updated with new vanity paint and tile flooring. Check out the new light fixtures thought the home. The basement has potential as well. There is a bath with a shower and a framed out room that can have one of many uses. Oh don't miss the new gas furnace that was in 2023. Don't miss out on this Hyde Park twin call today to schedule your private tour!
Courtesy: Pagoda Realty, (610) 985-7700
View additional infoGorgeous 55+ lot lease community with no short term rentals. 2 bedroom 2 bath home with modern amenities and expansive water views! This home offers abundant space and an open floor plan with gorgeous vistas from almost every window. Enjoy carefree living in an unparalleled location that allows you to "get away from it all" while still having easy access to local conveniences! $196,9002234 Kutztown Road Reading, PA 19605
Courtesy: EXP Realty, LLC, (888) 397-7352
View additional infoBack in the market because "Buyer's financing fell through becuase of income indiscrepancies"! This home is awaiting it's rightful owner. Welcome to 2234 Kutztown Rd. Parking is a breeze here. This home offers 3 Private bedrooms, 1 1/2 baths. Updated with a new conversion to natural gas 95% efficiency heater, fairly new water heater, new flooring, new kitchen adorned with granite counter tops & undermount sink to make it even more desirable, new appliances to give the new owner peace of mind, new front porch, skylights, great location, Muhlenberg school district, luxury touches all around the home to make it more appealed to one's tastes. This property is conveniently located near the Route 12 Bypass and the 5th St Highway Shopping District. Schedule your showing today!
Courtesy: Realty One Group Advocates, (484) 237-2055
View additional infoWelcome to 408 Pleasant View Drive, nestled in the desirable Woods Edge community and within the esteemed Daniel Boone School District. This inviting residence offers four bedrooms and two and a half bathrooms, along with a lot of amenities to enhance your lifestyle. Upon arrival, you're greeted by a 2-car attached garage and a spacious driveway, providing ample parking space. A charming sidewalk leads to the front door, where a foyer with tall ceilings welcomes you into the home. The main level is designed for both practicality and elegance. The kitchen is a chef's dream, featuring an island, granite countertops, tile backsplash, and all appliances included. Sliding glass doors off the kitchen lead to a backyard deck, perfect for outdoor entertaining. Adjacent to the kitchen is a convenient laundry area and a half bath. A formal dining room with wooden floors offers a refined space for gatherings, while the family room boasts plush carpeting and a gas fireplace. Additionally, there's a versatile living room or office space on the main level. Upstairs, the primary bedroom awaits with cathedral ceilings, an oversized walk-in closet, and a luxurious full bathroom. Three additional bedrooms provide ample space and closet storage, accompanied by a shared full bathroom. All new carpeting throughout the whole home. The lower level features a spacious finished basement with windows allowing natural light to filter in, ideal for recreation or relaxation. A storage/utility room adds functionality to the space. Outside, the backyard offers relaxation and privacy, with a partial fence perfect for pets. Enjoy peaceful moments in this serene setting, complemented by the backdrop of a nearby farm. The Woods Edge Community enriches your living experience with walking trails, a soccer field, tennis courts, picnic areas, and playgrounds, catering to an active lifestyle. Don't miss the opportunity to make this sought-after community your home. Schedule a showing today and discover your own slice of paradise at 408 Pleasant View Drive. OPEN HOUSE SUNDAY MAY 5TH 3:00-5:00 $300,000622 Main Street Bally, PA 19503
Courtesy: Long & Foster Real Estate, Inc., (610) 489-2100
View additional infoThis property could easily be converted back to a single family home, by adding a full kitchen on the main level and removing the interior entrance door to the apartment. The rest of the interior rooms are still intact and ready to be used as a Living room, Dining room, Bedrooms, etc. Magnificent in town property located in a "Mixed-Use" zoning that can have Cafe/Restaurant or other type business on the first floor and a residential rental apartment on the second floor. There is off street parking for about 10 cars, there is also an ADA ramp for the 1st floor. The first floor has two ADA bathrooms and a lot of the original wood work, built-ins and charm of the original building. The wrap around covered porch also can be used for guests. Most of the kitchen equipment is not included. The second floor apartment has 2 bedrooms and possibly more on the 3rd floor, there are two private entrances to the second floor. This property could provide an opportunity for a business owner to live on the second floor and reduce their housing expense with off site living arrangements. The second floor could also be another business if that is what the new owner wished. Also, Listed as Commercial Property, see MLS #PABK2035460 The Seller requires all offers to purchase this property to include a complete and signed "Buyer's Financial Statement" (BFI) and for all "NON-CASH" offers a Mortgage Pre-approval Letter from a reputable Mortgage Company.
Courtesy: Pagoda Realty, (610) 985-7700
View additional info$310,0003 Victoria Drive Barto, PA 19504
Courtesy: Real of Pennsylvania, 8554500442
View additional infoWelcome to your future home in the highly desired Victoria Village community in Boyertown School District. This charming 3-bedroom, 2-bathroom Cape Cod is bursting with potential, nestled on one of the largest lots in the area. Enjoy the spaciousness of this property, boasting a huge basement and a fenced yard on a generous corner lot, providing ample space for outdoor activities and entertaining. Updates include a new roof just 2 years ago and a new water heater. Plus, with a detached one-car garage, there's plenty of room for parking and storage. Discover the perfect blend of comfort and style with two bedrooms and one bath on the main level and a custom master bedroom suite on the second level, complete with cedar-lined closets and a full bathroom. The main level also offers a cozy living room, a kitchen that seamlessly flows into the dining area, and convenient sliders leading to the backyard, making indoor-outdoor living a breeze. Prime location! Conveniently situated just off of Route 100, this home offers access to multiple major thoroughfares. Situated in close proximity to Washington Township Park, Butter Valley Golf Course, and Bear Creek Mountain, outdoor enthusiasts will delight in the myriad of recreational activities right at their fingertips! $194,9001343 N 12TH Street Reading, PA 19604
Courtesy: Realty One Group Exclusive, (484) 975-6400
View additional infoWelcome to your new spacious House! This delightful property boasts five bedrooms, perfect for accommodating a growing family or hosting guests. With a generous living area, there's ample space for relaxation and entertainment. Situated in a recreational center, it offers easy access to leisure facilities and outdoor activities. Plus, its proximity to schools ensures convenience for families with children. Don't miss out on this fantastic opportunity to make this property your own! $279,9002705 Grant Street Reading, PA 19606
Courtesy: Springer Realty Group, (484) 498-4000
View additional infoWelcome to this charming single home nestled in the heart of Mount Penn. As you enter the front door and you are greeted by the Foyer, featuring a closet, and sitting-storage area, moving into the living room you will find a cozy room with a wood-burning fireplace, beautiful hardwood floor, and lots of windows providing a wonderful sunlit room, then off to the dining room, then where it all happens, the kitchen, featuring lots of cabinetry for all your storage needs, and boasting with ample counter space for the family chef. Back to the living room and up the stairway you will find three nicely sized bedrooms featuring ample closet space and hardwoods throughout, and a full bathroom. Stay comfortable year-round with efficient gas heating and central air. The large rear yard is for family picnics and outdoor gatherings. A noteworthy bonus is the attached garage, adding convenience and additional storage options. Experience the warmth, charm, and functionality of this Mount Penn gem conveniently located to schools, shopping, and highways. Schedule your personal tour today and envision the possibilities of making this house your home where you will begin to make memories for life.
Courtesy: Brumbach Associates-Boyertown, (610) 367-0660
View additional info***** A New Septic System is being installed in the Douglass Township, Berks County, Cape Cod-style home is imove-in ready condition. A few of the many features include a full basement, upgraded electric service, newly painted rooms, brand new carpeted Family Room or optional first floor Bedroom; Living Room with wooden floors (Please note the estate has purposely chosen not to have the living room flooring or the upstairs bedroom flooring refinished, as this will offer the new owners a choice of having the beautiful tongue & grove wood floors sanded and varnished, or to install flooring of their choice.); Kitchen, Bathroom, and Hallway with new laminate floor covering; new stair treads and risers lead upstairs to 2 Bedrooms, one having a larger step-in closet, and Nursery/Den/Office on this upper level; central air-conditioning, decking, 1-car garage, and much more. Only minutes from Boyertown. Please park in front of the white garage door or in the grass to the left-front side of the house. Be cautious of traffic both ways, when exiting the lot. (Make sure not to park in front of the neighbors shed next to the garage.) All numbers, dimensions, and measurements shown in this listing are approximations only. Buyer should verify the same, in order to satisfy self. Property is being sold âAs-Isâ. Not available for VA, FHA, or FMHA financing. Many inspections have already been completed, so buyer agent should contact the listing agent about them.
Courtesy: Coldwell Banker Realty, (610) 373-9900
View additional infoBeautiful row home in the City of Reading with 4 private bedrooms and 1.5 bathrooms. Nice living room, formal dining area and alarge kitchen with plenty of cabinet storage. New gas heat. Laminate floors throughout the house. Nice location near schools and transportation. Call to schedule your showing today
Courtesy: Coldwell Banker Realty, (717) 534-2442
View additional infoWelcome to your Exeter Township haven! This custom-built contemporary home, nestled on 1.74 acres, epitomizes modern luxury. Step inside to discover a smart home outfitted with brand new appliances and gleaming hardwood floors throughout. The open floor plan, illuminated by recessed lighting, sets the stage for effortless entertaining. Unwind by the cozy brick gas fireplace in the living room, complete with custom built-ins and a wet bar. The chef's kitchen boasts granite countertops, stainless steel appliances, and abundant storage, making meal prep a joy. The main floor features a spacious bedroom with ample closet space, while upstairs, the master suite beckons with a cathedral ceiling, two spacious closets, and a private balcony overlooking the picturesque backyard and stream. Includes a detached, two-car garage with ample fully-finished space on the second level which has been approved for use as an office. With its prime location, brand new appliances, and hardwood floors, this home is the epitome of luxury living. Welcome home! How may I help you?Get property information, schedule a showing or find an agent |
|||||||||||||||||||||||||||||||||||||||||||||||||||||||||||||||||
Copyright © Metropolitan Regional Information Systems, Inc.


