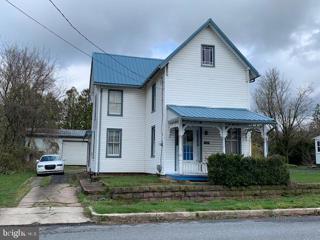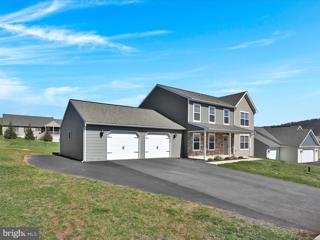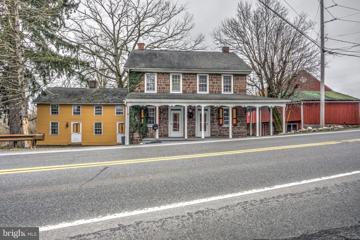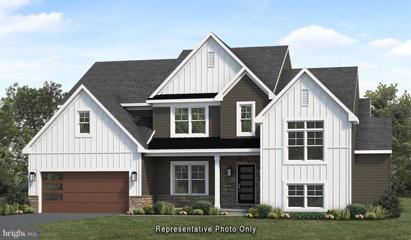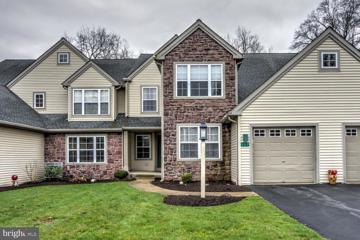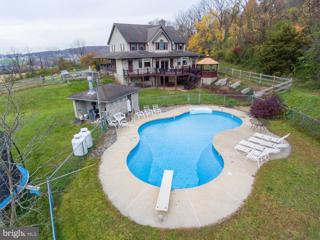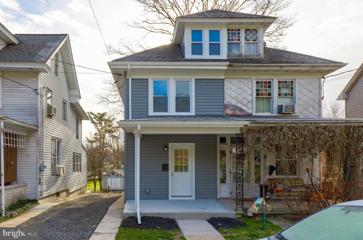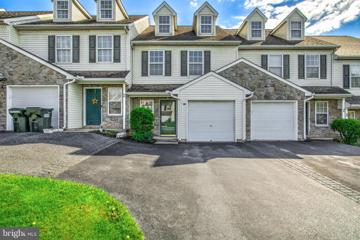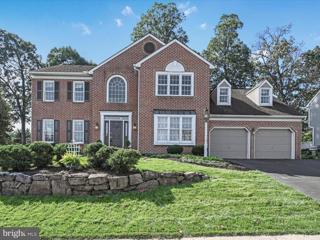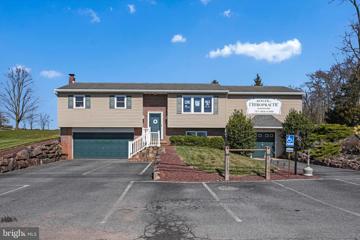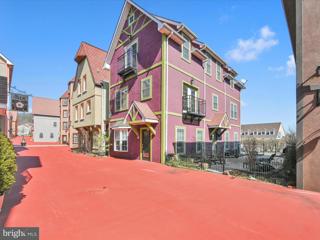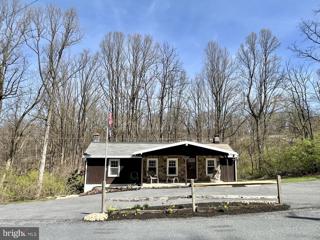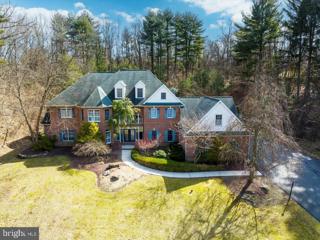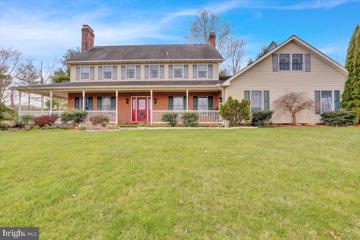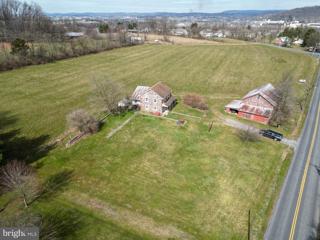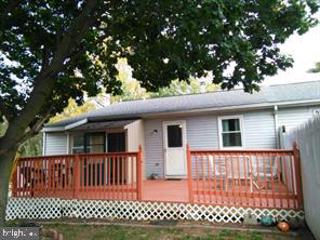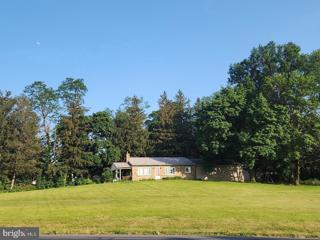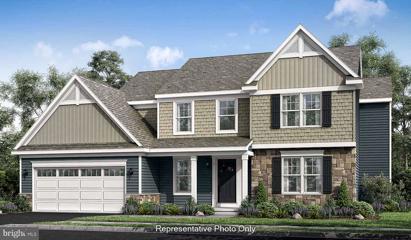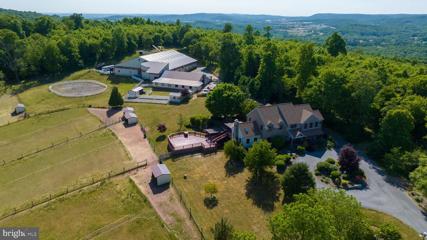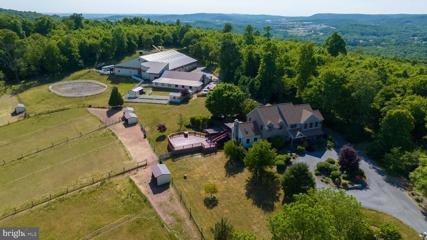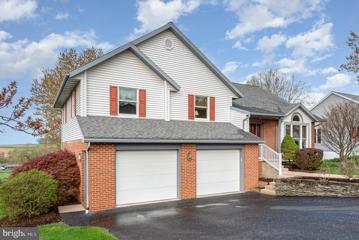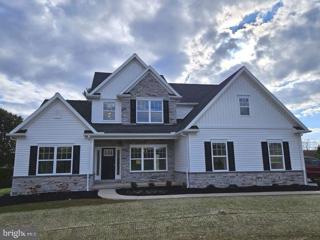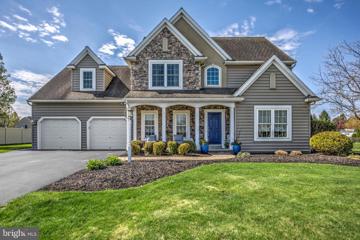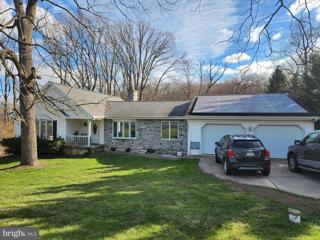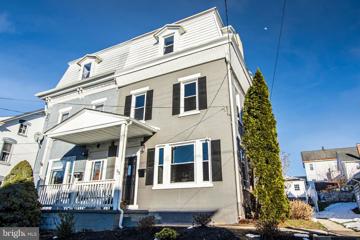 |  |
|
Bowmansville PA Real Estate & Homes for Sale
The median home value in Bowmansville, PA is $306,300.
This is
higher than
the county median home value of $249,900.
The national median home value is $308,980.
The average price of homes sold in Bowmansville, PA is $306,300.
Approximately 79% of Bowmansville homes are owned,
compared to 17% rented, while
3% are vacant.
Bowmansville real estate listings include condos, townhomes, and single family homes for sale.
Commercial properties are also available.
If you like to see a property, contact Bowmansville real estate agent to arrange a tour
today! We were unable to find listings in Bowmansville, PA
Showing Homes Nearby Bowmansville, PA
$225,000117 W Church Street Narvon, PA 17555
Courtesy: Kingsway Realty - Ephrata, (717) 733-4777
View additional infoOver 2,600 sq. ft. home in the heart of Bowmansville! 4 bedrooms & 1 full bath upstairs and 1 room on the main floor that could be 5th bedroom or office. Main floor laundry & half bath. New roof! Oversized 3+ car garage. Convenient to turnpike & 222. Park & ball field are walking distance! Plus large side yards on both sides of the home. Home is being sold AS IS.
Courtesy: Heroes Real Estate, (717) 394-7283
View additional infoReady to go! Fantastic 2 story, built in 2022 with 4 bedrooms, 2.5 baths in The Meadows. Minutes to the Turnpike and 222. Nearly 2300 sq ft and an oversized 600 sq ft 2 car garage. Laundry on bedroom level. Superior Wall basement with high ceilings. No HOA. Move in ready $435,0001145 Reading Road Narvon, PA 17555
Courtesy: Hostetter Realty, (717) 354-6416
View additional infoDon't miss this Extraordinary Opportunity to own a piece of Historical Charm in Lancaster County! Dating back to 1840, this residence, now boasting 4 bedrooms, was originally constructed for the manager of the preserved and still-operational Bowmansville Roller Mill. An addition was added in 1910, further enhancing the historical significance of the property. What sets this property apart is its unique connection to history, as the mill race runs directly beneath a section of the home. Retaining its original character, the house showcases timeless features, including wooden doors, iron door hardware, 24" deep window sills, a non-operational stone bread oven, and exposed stone and wood beams. While maintaining its historic appeal, the home has been updated with modern appliances, updated bathrooms, central air installed two years ago, and a three year old furnace. Complementing the residence are a bank barn and storage barn, providing endless possibilities for storage, potential animal housing, or any creative endeavors you envision. Situated on a 4.4 acre lot, the property features picturesque elements such as a pasture, meandering stream, and the mill race. Zoning for the home is residential medium, and for the outbuildings, zoning is neighborhood commercial. Immerse yourself in the rich history and unique features of this captivating estate, where every corner tells a story of the past!
Courtesy: Today's Realty, (717) 733-5467
View additional infoUNDER CONSTRUCTION: Designer details abound in this 2-story home featuring a 3-car, side-load garage with mudroom entry and laundry room access. A dramatic 2-story ceiling creates a grand first impression in the foyer, where elegant vinyl plank flooring extends throughout the main living areas. Just beyond the foyer and formal dining room with wainscoting detail, the 2-story great room is warmed by a gas fireplace with floor to ceiling stone. The kitchen is well appointed with enhanced appliances and cabinetry, quartz countertops with a tile backsplash, and a large island and pantry. Off the kitchen is a butlerâs pantry, sun room, and a breakfast area that provides access to the rear patio. The home also boasts a spacious loft, a finished lower-level bonus room, and a private study with a cathedral ceiling. The first-floor ownerâs suite accented by a tray ceiling includes a private bathroom with a tile shower, freestanding tub, double bowl vanity and an expansive closet. Three bedrooms and two full baths are located on the second floor.
Courtesy: Kingsway Realty - Ephrata, (717) 733-4777
View additional infoCheck out this huge Condo with 1st floor owner's suite, laundry & 1st floor office. Large 2 Story Great room w/ fireplace, step saving kitchen with breakfast noon. Enjoy the gorgeous farmland views from the large deck!! Upstairs includes 2 additional bedrooms, loft area and a 2nd full bath. Huge basement with plenty of storage! Relax and enjoy this neighborhood living while the condo assoc. takes care of snow removal, lawn care and much of the exterior maintenance. Schedule your showing today! Open House: Saturday, 5/4 1:00-3:00PM
Courtesy: Horning Farm Agency, (610) 286-5183
View additional infoThis property is being offered for sale at auction on Friday, May 24 @ 5:00 PM. List price is the suggested opening bid only and is not indicative of the final sale price. Open House: Saturday, May 4, 11 & 18 from 1-3PM or by appointment. TERMS: 10% down day of sale; settlement within 45 days of sale. TERMS BY: Paul & Michelle Bias. REAL ESTATE: Stone & vinyl 2 story home w/6+ BRâs & 6 full baths, detached 28â x 36â garage w/upper level living quarters, inground pool & horse barn on 26.9 acres. One-owner country home has a beautiful setting w/scenic views and contains approx. 5,522 SF. featuring hardwood floors, bay windows, skylights, stained oak trim & custom quality throughout. Main Floor: 2-sty foyer w/open staircase; sunken liv.rm. w/stone wood burning FP & glass door to deck & gazebo; eat-in kitchen w/appliances; dining room; master BR w/walk-in closet & enclosed porch; master bath; BR w/private deck; & full bath. Upper Level: Loft w/built-in bookshelves; 4 BRâs and 3 full baths. Lower Level: Family room w/stone FP flue & glass door to patio; multi-purpose room w/kitchen countertops, cabinets & pantry; laundry rm; utility rooms; and 1 BR efficiency/in-law quarters w/kitchen, appliances, liv.rm., lg. walk-in closet & full bath. The home has Geo-thermal heat system w/central air, central vacuum, laundry chute, & sprinkler system throughout. The property contains a 28âx 36â 2-sty. garage w/upper level living quarters; stone pool house w/full bath; 27,000 gal. heated inground pool & playset; and a 20â x 60â 4-stall horse barn. The land is partially wooded w/approx. 10 acre tillable, 2+ acres fenced pasture, paved circle driveway w/lots of parking areas, lawn & prof. landscaping, on site well and septic. Enrolled in Clean & Green. Zoned: Ag. Subdivision potential. NOTE: This gorgeous property is a rare gem with its beautiful setting and many possibilities. The home has formerly been the Dragonfly Bed & Breakfast offering guests the luxury of gorgeous views, numerous decks & porches to lounge on, pool & gazebo to enjoy and almost 30 acres of countryside for horseback riding, hunting and so much more! Easy access to 625, 222 & PA Turnpike and within minutes of restaurants, grocery stores & shopping.
Courtesy: Kingsway Realty - Lancaster, (717) 569-8701
View additional infoFULLY RENOVATED SEMI DETACHED HOME IN COCALICO SCHOOLS! This property has been renovated from top to bottom featuring 2 Bed, 1 ½ Bath, 1st floor laundry, New heat pump and central air, New kitchen and baths, New hot water heater, Open layout, Recessed lighting, Hardwood floors throughout, New siding, New Windows and a 1 car detached garage with shared access. Excellent for commuting less than 1 mile to Routes 272 and 222. Walking distance to Adamstown Elementary and Adamstown pool - Very affordable and low taxes. Nothing to do but move in! $250,00036 Heron Drive Denver, PA 17517Open House: Sunday, 4/21 1:00-3:00PM
Courtesy: Hostetter Realty, (717) 354-6416
View additional infoTownhouse featuring an open floor plan, offering 4 BR, 1.5 BA, and second floor laundry. Primary bedroom includes a WIC, while the 4th bedroom offers ample space. Conveniently located for easy access to the PA Turnpike and other major routes. $538,00014 W Kestrel Drive Denver, PA 17517
Courtesy: Berkshire Hathaway HomeServices Homesale Realty, (800) 383-3535
View additional infoWelcome to this E.G. Stoltzfus custom brick home. When you enter you will see a 2-story foyer, tile floors, formal living and dining rooms with crown molding. window seat and Toile drapes. The gourmet kitchen features granite countertops, stainless steel appliances, gas range, wine rack, desk, pantry and dining area. Family room is off the kitchen with fireplace and recessed lighting. The amazing primary bedroom features vaulted ceilings, full bath with Jacuzzi tub, tile floors, dressing area and large walk-in closet. You will spot Waterford lighting throughout your tour of the home. There are two stairways to the full basement with lots of storage and central vacuuming. When you step outside the backyard has a very comfortable feel, picturing a moment to relax in your gazebo. Located close to PA Turnpike, Rt. 222, easy commute to Lancaster, Reading, Harrisburg and Philadelphia. Don't miss this home. Schedule your private showing today. Open House: Sunday, 4/28 1:00-3:00PM
Courtesy: Berkshire Hathaway HomeServices Homesale Realty, (800) 383-3535
View additional infoWelcome to this charming single-family home, offering not only comfortable living spaces but also versatile options for an in-home business or in-law quarters. Boasting 4 bedrooms with the potential for a 5th bedroom, den, or playroom, this residence caters to various lifestyle needs. Step inside to discover a well-appointed layout featuring a formal dining room, perfect for hosting gatherings and creating lasting memories with loved ones. An updated kitchen adjoins a large family room, main floor laundry room, primary suite with walk in closet and full bath,. A bright and airy sunroom awaits, providing an ideal spot to unwind with a book or enjoy morning coffee bathed in natural light. Transitioning seamlessly from indoor to outdoor living, a spacious Trex deck invites relaxation and overlooks a 1/2 acre lot. Venture downstairs to the lower level, where endless possibilities await. Spanning a generous 48x19 main area, this expansive space presents ample opportunities for customization, whether you envision a small business, home office, studio, or recreational area. Additionally, a 19x8 room provides further flexibility for accommodating guests or pursuing entrepreneurial endeavors. Convenience meets functionality with a half bath on the lower level, along with pre-plumbing in place for a shower, offering added convenience and potential for customization. An additional room, comes equipped with a wash sink. With its versatile floor plan, abundance of space, and potential for multi-purpose use, this home presents a rare opportunity to tailor your living environment to suit your individual needs and aspirations. Don't miss the chance to make this residence your own and embark on a lifestyle of comfort, convenience, and endless possibilities. Schedule your showing today. This home is conveniently located near 222 and the PA turnpike with easy commutes to Reading, Lancaster, Harrisburg and Philadelphia.
Courtesy: Berkshire Hathaway HomeServices Homesale Realty, (800) 383-3535
View additional infoNestled within the picturesque and charming Bavarian-themed enclave of Stoudtburg Village, this three-story stucco home offers a delightful blend of character, comfort, and convenience. Boasting 2 bedrooms, 3.5 bathrooms, and a host of appealing features, this residence presents an idyllic opportunity for those seeking a unique living experience. As you step inside, you're greeted by the inviting ambiance of a recently remodeled bar, accentuated by a stunning stackstone fireplace, creating the perfect setting for entertaining guests or unwinding after a long day. Each floor of this thoughtfully designed home boasts its own fireplace, enhancing both warmth and charm throughout. The well-appointed bedrooms each come complete with their own private bathrooms, providing unparalleled convenience and privacy. Additionally, the shop space on the premises includes a half bathroom, ensuring functionality meets versatility in this versatile property. Outside, a shared patio awaits, offering an ideal space for cultivating a vibrant garden oasis or simply enjoying the serene surroundings of this quaint village setting. Whether you're seeking a cozy retreat or a unique place to call home, 5 S Village Circle presents an exceptional opportunity to embrace the distinctive lifestyle of Stoudtburg Village. $269,900113 Blimline Road Reading, PA 19608
Courtesy: Berkshire Hathaway HomeServices Homesale Realty, (800) 383-3535
View additional infoHere is your opportunity to get back to nature. This home has an amazing location and view. If you are looking for privacy and simple living this may just be the place for you to call home. The home has a backwoods cabin feel and provides a cozy and inviting living space. The bedrooms have a full view of the woods and nature along with great closet space. The 31'x 12' deck will more than be enough space to entertain. The basement provides a large laundry room with additional storage along with a 20'x 13' workshop. The workshop includes a wood stove that is connected to the whole house ductwork which allows you to heat the home with wood. There is also a generator hook up located under the deck. . The property also has a great garden area along with a large 19'x 11' shed. The home is located minutes from route 222 and the Pennsylvania Turnpike. $959,0001238 Hunters Road Mohnton, PA 19540
Courtesy: RE/MAX Of Reading, (610) 670-2770
View additional infoImmerse yourself in privacy and luxury with this custom-built 6-bedroom, 6.5-bathroom, all-brick 3-story home on a stunning 3.11-acre wooded lot. A grand stained glass double door entry leads to a 2-story foyer with a curved staircase and paladin windows. The formal dining room boasts built-ins, crown molding, and wood floors, while a spacious private office/living room features plantation shutters and hardwood flooring. The impressive 2-story family room offers hardwood floors, large paladin windows, a fireplace, and access to the rear patio and pool. The gourmet kitchen delights with a beamed, vaulted ceiling, marble countertops, a double-tiered granite center island, and commercial-grade appliances. The main level includes a generous primary ensuite with a corner fireplace, walk-in closet, and a luxurious bathroom. Upstairs, enjoy scenic views from the overlook into the family room. The second-floor primary suite features a window seat and a spa-like bath. Additional bedrooms offer individual bathrooms, with cathedral ceilings, double door closets, and unique features. A spiral staircase leads to the third level's loft area. The lower level provides a spacious rec room, wet bar, potential home theater, game room, a 7th bedroom, and a full bath. The outdoor space is perfect for entertainment, featuring a large in-ground pool and patio. Conveniently located with easy access to Lancaster, Philadelphia, and major highways, this home also includes a 3-car attached oversized garage, mature landscaping, and unparalleled craftsmanship throughout. Don't miss the opportunity to experience luxury living at its finest. Open House: Sunday, 4/21 1:00-3:00PM
Courtesy: RE/MAX Of Reading, (610) 670-2770
View additional infoNestled atop a picturesque hill, this charming farmhouse-style home offers breathtaking views of its 3-acre estate and the neighboring llama farm. The wraparound porch invites you to sit and enjoy the tranquility of the surroundings, while the in ground pool and koi pond provide the perfect setting for outdoor relaxation. As you enter the home, youâre greeted by the warmth of the pine cabinetry and yellow pine flooring in the kitchen and living areas. The spacious kitchen features ample storage, a pantry, and a cozy dining area perfect for family meals. Both the living room and family room boast grand stone wood-burning fireplaces, creating a cozy ambiance on chilly evenings. The main floor also features a small office off the foyer, ideal for remote work or study. Adjacent to the family room is the in-law quarters, complete with a half bath and a charming sitting room with a wood stove, offering a private retreat for guests or family members. Upstairs, the main house boasts a luxurious master suite with an ensuite bath, along with three additional bedrooms, each with ample closet space and ceiling fans to ensure comfort year-round. The second floor also includes two bedrooms for the in-law quarters, providing convenience and privacy for extended family members. The in law quarters also have a private entrance. The finished basement offers additional living space, perfect for a recreation room or home gym, with a walkout to the inviting in ground pool. Ample storage space is available, along with accommodations for the well troll and geothermal heating system. With its multitude of features, including raised garden beds, a large cement patio, and the koi pond, this home is the best of country living. Note: the sq footage on Zillow and trulia are incorrect. $2,250,0002101 Kramer Mill Road Stevens, PA 17578
Courtesy: Unruh Realty, Inc., (717) 733-2600
View additional infoAcreage with 1875 Farm House & Barn in poor repair. Prime land for Sub-Division. Public Water & Sewer are on property and all along road frontage. Just 1.5 miles to PA Turnpike Reading/Lancaster interchange.
Courtesy: Inch & Co. Real Estate, LLC, (717) 904-4500
View additional infoBank Approved Short Sale!! Don't let this lovely HOME slip away. This beauty comes with 3 bedroom 2 bathroom, nice backyard deck, additional storage rooms, AC, and EQUITY from the door. This affordable HOME is waiting for the right Homeowners or Investors. Only needs minor cosmetics.
Courtesy: Kingsway Realty - Ephrata, (717) 733-4777
View additional infoUnique opportunity - two homes on one deed with possibility to add additional units. The 1 story home is in excellent condition with large eat in kitchen, living room 2 spacious bedrooms, large laundry room and full bath. Lower level is unfinished. Oversized 2 car garage with second kitchen! The second building is studio apartment with full kitchen, 1 bedroom & full bath. This unit needs interior cosmetic updates. The zoning for this property is high density residential allowing for up to 11 units. $526,90024 Lee Drive Stevens, PA 17578
Courtesy: Today's Realty, (717) 733-5467
View additional infoUNDER CONSTRUCTION: This craftsman, 2-story home boasts a welcoming front porch and 9â ceilings on the first floor. The 2-car garage opens to a mudroom entry with built-in bench and coat hooks for extra storage. A versatile, carpeted flex space opens to the formal dining room. Stylish vinyl plank flooring in the dining room extends into the main living areas. The kitchen is well-appointed with enhanced cabinetry and appliances, quartz countertops with a tile backsplash, and a large center island. A breakfast area, with sliding glass door access to the rear patio, opens to the family room warmed by a gas fireplace with stone surround. On the 2nd floor, the spacious ownerâs suite features an expansive closet and a private bathroom. Adjacent to the suite are a convenient laundry room, 3 additional bedrooms and a full bathroom. $1,895,000310 Mail Route Road Sinking Spring, PA 19608
Courtesy: Lusk & Associates Sotheby's International Realty, (717) 291-9101
View additional infoHosting a flourishing business for training, breeding, and showing horses, this extraordinary equestrian property is ready to go and includes a custom-built home and a huge barn with an amazing riding arena and 32 horse stalls. With an efficient and quality design, the barn offers the finest in horse keeping. The barnâs riding arena with an estimated size of 150 feet by 130 feet includes an upper-level viewing area with space for hay storage. With a number of large doors and man doors, the barn is designed for safety and ease of use. The barn provides numerous features and amenities including self-watering systems in each horse stall, a hot and cold wash stall with heated drying system, tack and feed rooms that are lava rock insulated, and a separate area for tacking up. Bordered by State Game Land, the grounds offer privacy and include a large riding ring, lots of pasture space with paddocks and horse sheds for shelter. The home and barn share 12 plus acres in the Clean & Green program. If you need more space, an additional 5.5-acre parcel also is available for purchase. The property is self-sufficient with two wells, two generators, and two septic systems serving the home and barn. The unique single-family home was designed by the seller, whose family has owned the land for more than 175 years. The home offers first floor in-law or guest quarters and four additional bedrooms on the second level, including the primary bedroom. With a patio and double decks surrounded by the peaceful grounds, the home is perfect for entertaining or hosting events like a wedding. If you have a passion for horses, donât miss this opportunity to own an incredible, one-of-a-kind property. Schedule your private showing today! $1,895,000310 Mail Route Road Sinking Spring, PA 19608
Courtesy: Lusk & Associates Sotheby's International Realty, (717) 291-9101
View additional infoHosting a flourishing business for training, breeding, and showing horses, this extraordinary equestrian property is ready to go and includes a custom-built home and a huge barn with an amazing riding arena and 32 horse stalls. With an efficient and quality design, the barn offers the finest in horse keeping. The barnâs riding arena with an estimated size of 150 feet by 130 feet includes an upper-level viewing area with space for hay storage. With a number of large doors and man doors, the barn is designed for safety and ease of use. The barn provides numerous features and amenities including self-watering systems in each horse stall, a hot and cold wash stall with heated drying system, tack and feed rooms that are lava rock insulated, and a separate area for tacking up. Bordered by State Game Land, the grounds offer privacy and include a large riding ring, lots of pasture space with paddocks and horse sheds for shelter. The home and barn share 12 plus acres in the Clean & Green program. If you need more space, an additional 5.5-acre parcel also is available for purchase. The property is self-sufficient with two wells, two generators, and two septic systems serving the home and barn. The unique single-family home was designed by the seller, whose family has owned the land for more than 175 years. The home offers first floor in-law or guest quarters and four additional bedrooms on the second level, including the primary bedroom. With a patio and double decks surrounded by the peaceful grounds, the home is perfect for entertaining or hosting events like a wedding. If you have a passion for horses, donât miss this opportunity to own an incredible, one-of-a-kind property. Schedule your private showing today! $350,00030 Oriole Drive Stevens, PA 17578Open House: Saturday, 4/20 1:00-3:00PM
Courtesy: Berkshire Hathaway HomeServices Homesale Realty, (800) 383-3535
View additional infoWelcome to 30 Oriole Drive, Stevens, PA. Located in Cocalico School District. As you approach the home you will see an oversized 2 car garage. This home is 4 bedroom 3 bathroom totaling in 2,530 sqft throughout. You will be welcomed into the living room with vaulted ceilings and oversized windows offering you abundant natural light and a beautiful view. Heading up to the upper level you will walk into a seamless flow from dining to a signature kitchen that has access to a deck that captures breathtaking sunsets. Also on the upper level are 3 generously sized bedrooms - one is a primary suite with a spacious walk-in-closet with private bathroom. 2 additional rooms with a full bathroom to finish off this floor. Making your way to the lower level of the house you will find yourself in a fully finished basement that includes a bedroom and full bathroom to the right and to the left is a natural light filled family room that provides an ample space for relaxation and privacy. Come check out this move in ready house you've been waiting for!
Courtesy: Kingsway Realty - Ephrata, (717) 733-4777
View additional infoLooking for a Brand New Home on a nice country lot in Cocalico School District, but not in a development? Local builder, Heck Residential from Denver, has a home for you. This 2 story 3/4 BR, 2 1/2 bath home features an open, efficient floor plan with 1st floor primary bedroom and bath, gas fireplace in great room, study/office on 2nd floor and 9' Superior Wall (easy to finish) basement, all on a 1/2 acre country lot. Conveniently located with easy access to turnpike and other major routes in desirable Cocalico School District. This is home is completed and ready for occupancy. $539,0001414 Earl Avenue East Earl, PA 17519
Courtesy: Hostetter Realty, (717) 354-6416
View additional infoThis impressive home in Cedar Grove Estates had all the extras added when being built by the current owner. You will notice details like, beautiful crown molding, custom upgraded baseboards, trey ceiling in the dining room, bullnose drywall corners, custom archways, custom pantry, exterior outlets, extended garage and the list goes on...The kitchen has an abundance of cabinet space and spectacular granite counters with a pull up bar section. The high end stainless steel appliances remain for your future enjoyment. The breakfast nook overlooks the gorgeous back yard with beautiful landscaping, fairytale like trellis and walkways, stamped concrete patio and two tiered deck. The. 47 acre lot allows room to spread out, relax and entertain! The kitchen is open to the generous sized living room for a pleasant open concept you are sure to enjoy. The formal dining room, just off the kitchen, and at the front of the house sports a beautiful trey ceiling and lots of natural light. For the work at home or homeschool situation, the dedicated office just off the front door is the perfect spot to get your work or schooling done. Upstairs you find three generous sized secondary bedrooms sharing a full bath. The owner's suite (4th bedroom) is massive! It is accentuated by sprawling vaulted ceiling and architecturally pleasing roof lines. It just received a fresh coat of neutral paint to sweeten the deal! The on-suite bathroom is spacious as well with a separate tub/shower. The owner's closet is more than adequate and offers a built in ironing board. Just another little detail to add to the list! The seller has taken great pride in maintaining the beautiful home and has made improvements and updates over the years. The wood floors should be mentioned as they are low maintenance and visually pleasing. The HVAC and water heater are "newer" as well. Please take your time when visiting and soak in all the little details that make this house stand out from the norm. $350,000606 Glenwood Drive Ephrata, PA 17522
Courtesy: Cavalry Realty LLC, (717) 932-2599
View additional infoThis property will be offered at Public Auction on Thursday, April 25, 2024 @ 6pm. The listing price is the opening bid only and in no way reflects the final sale price. 10% down due at auction, 2% transfer tax to be paid by the purchaser, real estate taxes prorated. This 5-bedroom Ephrata home is nestled on nice lot, bordered by a small stream and woods/pastureland. The main floor of the home features a spacious living room, dining room with pellet stove and access to large deck, eat-in kitchen, 2 bedrooms including a master bedroom with en-suite, a full bathroom, a bonus room and a sun room. The lower-level hosts 3 bedrooms, a full bathroom, family room, laundry room and utility room. Additional amenities include an attached 2-car garage, solar panel electric, and a great backyard full of wildlife. $264,99953 Main Street Mohnton, PA 19540Open House: Saturday, 4/20 1:00-3:00PM
Courtesy: Keller Williams Platinum Realty, (610) 898-1441
View additional infoPrevious Buyer lost employment prior to Closing, Seller Motivated! Oh, Hello... and welcome to 53 Main Street! Situated in the Governor Mifflin School District, this completely renovated home offers nearly 2400 square feet of living space, featuring 5 bedrooms and 2 full bathrooms. The kitchen showcases a farmhouse-inspired theme with quartz countertops, updated appliances, and a subway tile backsplash. The main room on the second floor provides access to a side porch and a master bathroom, making it ideal for a potential master suite setup. The 500 square foot back patio is perfect for entertaining guests or creating a peaceful relaxation spot. This spacious semi-detached home is conveniently located just a 2-block walk from the Mohnton Playground. How may I help you?Get property information, schedule a showing or find an agent |
|||||||||||||||||||||||||||||||||||||||||||||||||||||||||||||||||
Copyright © Metropolitan Regional Information Systems, Inc.


