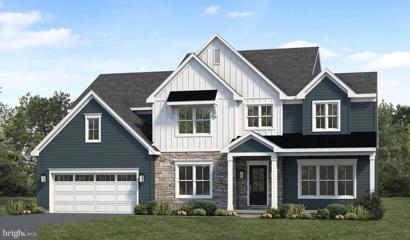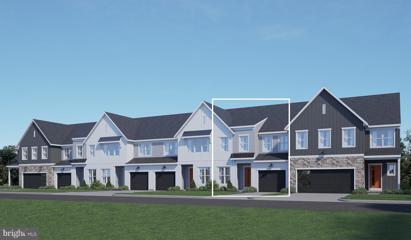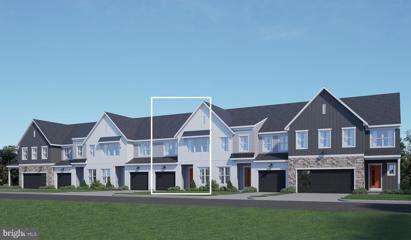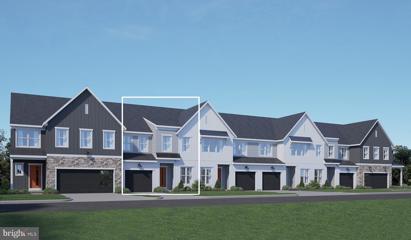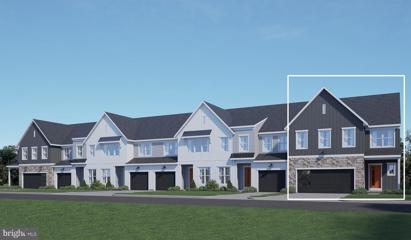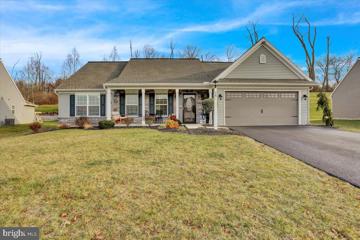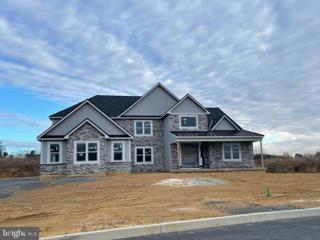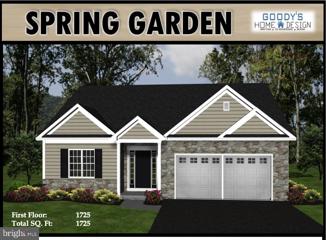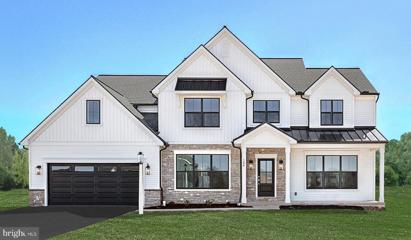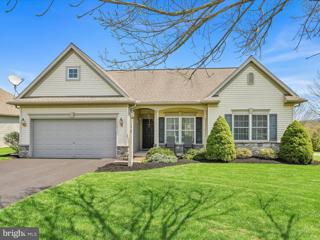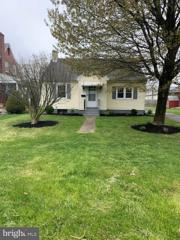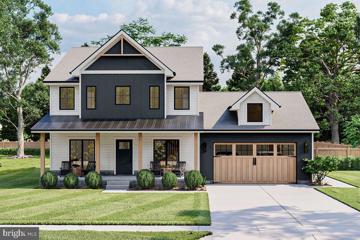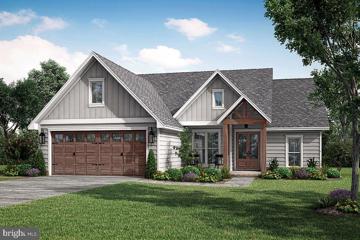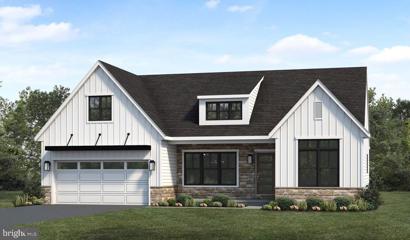 |  |
|
Blainsport PA Real Estate & Homes for SaleWe were unable to find listings in Blainsport, PA
Showing Homes Nearby Blainsport, PA
Courtesy: Today's Realty, (717) 733-5467
View additional infoTo be built Brookfield B model by Landmark Homes. Grand entry and convenient staircase accessing both foyer and kitchen. Sweeping kitchen design allows you to cook and admire the fireplace at the same time. Off of the kitchen is a mud room, powder room and spacious closet. Dining room and living room to the front of the home. First floor office/study off of the great room. *This listing is a representation of what can be built in this community.* *Price includes base lot cost and base home price only*
Courtesy: Today's Realty, (717) 733-5467
View additional infoUNDER CONSTRUCTION: This roomy, two-story townhome features a one-car garage with mudroom entry, welcoming front porch, and open living areas. At the front of the home, just off the foyer, is the versatile flex room and a convenient powder room. Vinyl plank flooring in the foyer extends to the main living and dining areas on the first floor. An open concept kitchen, dining area, and large great room allow for a relaxed, open space feel thatâs great for entertaining. The kitchen features quartz countertops with tile backsplash, heightened cabinetry with crown molding, and stainless steel appliances. On the second floor, the ownerâs suite includes a private bathroom and a large closet. The second floor also has a convenient laundry area, an additional 2 bedrooms and full bathroom.
Courtesy: Today's Realty, (717) 733-5467
View additional infoUNDER CONSTRUCTION: This roomy, two-story townhome features a one-car garage with mudroom entry, welcoming front porch, and open living areas with 9â ceilings throughout the first floor. At the front of the home, just off the foyer, is the versatile flex room and a convenient powder room. An open concept kitchen, dining area, and large great room allow for a relaxed, open space feel thatâs great for entertaining. The kitchen features granite countertops and backsplash, heightened cabinetry with crown molding, and stainless steel appliances. On the second floor, the large ownerâs suite includes a private bathroom and an expansive closet. The second floor also has a convenient laundry area, an additional 2 bedrooms and full bathroom.
Courtesy: Today's Realty, (717) 733-5467
View additional infoUNDER CONSTRUCTION: This roomy, two-story townhome features a one-car garage with mudroom entry, welcoming front porch, and open living areas with 9â ceilings throughout the first floor. At the front of the home, just off the foyer, is the versatile flex room and a convenient powder room. An open concept kitchen, dining area, and large great room allow for a relaxed, open space feel thatâs great for entertaining. Vinyl plank flooring in the foyer extends to the main living and dining areas on the first floor. The kitchen features quartz countertops and tile backsplash, heightened cabinetry with crown molding, and stainless steel appliances. On the second floor, the large ownerâs suite includes a private bathroom and an expansive closet. The second floor also has a convenient laundry area, an additional 2 bedrooms and full bathroom.
Courtesy: Today's Realty, (717) 733-5467
View additional infoUNDER CONSTRUCTION: The Ella end-of-row townhome features a first-floor ownerâs suite and an effortless, flowing first floor design with 9â ceilings. A 2-car garage with mudroom entry (and pantry access, too) leads to the open kitchen with island, dining area, and great room with a cozy, modern designed fireplace. The well-appointed kitchen includes stainless steel appliances, two complementary tones of cabinetry, and quartz countertops with tile backsplash. Stylish vinyl plank flooring flows from the foyer through to the living areas and kitchen. The first-floor ownerâs suite features a tile shower in the private bathroom and an expansive closet. For added convenience, the laundry room is also located on the first floor. The second floor includes a loft, 2 additional bedrooms, and a full bathroom.
Courtesy: RE/MAX Of Reading, (610) 670-2770
View additional infoWelcome to Stonecroft Village, an active 55+ Community! This original owner, 4 year old home is move-in ready and offers an Open Concept floor plan which includes a Master Bedroom en suite with a walk-in shower and a main floor laundry closet just off the master suite. The main living area includes the beautiful kitchen with quartz counter tops, a kitchen island, the dining area and the family room separates the additional two bedrooms and the second full bath. The family room includes a beautiful stone surround fireplace. The open concept provides flexible options to entertain family and friends. Additional features include a water softener, ceiling fans in every room, plantation shutters and a fenced back yard. The home backs up to open space, with no neighbors to the back, providing a bit more privacy. The community has an active HOA with many activities in the clubhouse. Host family gatherings in the clubhouse, complete with all the amenities. The community also provides walking trails and a beautiful pond for you to enjoy! Locally in Womelsdorf there is a very nice community swimming pool and two parks. Call today to schedule your private tour!
Courtesy: Keller Williams Realty, (717) 657-4700
View additional infoHere's the one you've been waiting for ! Beautiful Corner Lot on this well maintained home in the Over 55 Community of Stonecroft Village. This home has a HUGE Superior Wall Basement, that ready for you design to fit your needs. Want a Rec Room or a Workshop ? There is plenty of room for Both ! There is a Radon Mitigation system already installed, and an emergency Egress Window for emergency escapes, if you expand your living space down there. With a Superior Wall you have a clean, dry basement that is already framed to run electrical and plumbing lines. All you have to do is chose your wall coverings, paneling or drywall, to create the atmosphere you want to have down there. The Main Level of the house features a nice Open Floor Plan, with an entrance foyer that is open to the Formal Dining Room, so there is plenty of room to expand when entertaining. The Kitchen is ully equipped. all the appliances will remain as Seller is relocating out of town to be closer to family and will not be taking any of the appliances. The house has been very nicely maintained, these folks had it custom built when they relocated here ten years ago. They are the original owners. The Primary Bedroom has ensuite Bath with Whirlpool Tub to relax after a long day... Chose your favorite book, and a glass of wine, and take time for a Calgon Moment ! This is an active Over 55 community. and there is a club house with an exercise room and a game room, plus a separate meeting room with a kitchen if you want to host a get together and don't want to use your house. There are structured activities throughout the month too if you would like to join in. You'll also find Miles of Walking Trails all throughout the community for leisurely walks, with Mountain Views to the South and North . You can stroll around the manmade Pond too, and take a break at the Gazebo. Buy this house with a Peace of Mind, the Seller is Offering a one year Home Warranty for you at settlement. This beauty is priced for a quick sale, and the end of June Settlement is preferred. Open House: Saturday, 6/1 1:00-3:00PM
Courtesy: BHHS Homesale Realty- Reading Berks, (800) 383-3535
View additional infoLocation, Location, Location!! Green Valley North, phase II is now open, featuring 26 building lots to choose from. Each homesite sits on 1+acre surrounded by farmland and rolling hills. All homes will be custom built to satisfy even the most discerned buyer. Call us to start the process of designing your dream home today!
Courtesy: Berkshire Hathaway HomeServices Homesale Realty, (800) 383-3535
View additional infoWelcome to The Estates of Mohler Run! This 9 lot community is located in Ephrata Township and is within minutes of everything that Ephrata has to offer! The Spring Garden model offers one floor living! Featuring 3 bedrooms, 2 full bathrooms, 1,725 square feet of living space, and a formal dining room. Our base price includes painted kitchen cabinetry and granite countertops, luxury vinyl plank flooring, a walk out basement with 9' ceilings, and a 10'x10' deck! Other building lots and floor plans are available to choose from. What are you waiting for? Schedule your meeting with the builder today! $769,500104 Morning Drive Ephrata, PA 17522
Courtesy: Today's Realty, (717) 733-5467
View additional infoThis grand 2-story home features 9â ceilings on the first floor and a 2-car garage with mudroom entry. The mudroom is complete with lockers, desk, powder room, and large pantry. Upon entering the home, the foyer is flanked by the carpeted living room and study to the right and, to the left, a formal dining room with a tray ceiling. Aside from the living room, stylish vinyl plank flooring extends throughout the rest of the first floor. A butlerâs pantry separates the dining room from the sweeping kitchen which comes well equipped with upgraded appliances and cabinetry, quartz countertops with tile backsplash, a wide center island and a breakfast nook. Sliding glass doors off the kitchen provide access to a screened-in porch. The great room is warmed by a gas fireplace with shiplap and stone surround. Take the convenient staircase with access in both the foyer and kitchen to the second floor that boasts a large rec room, laundry room, 4 bedrooms and 3 full bathrooms. The ownerâs bedroom with decorative tray ceiling opens into a private bathroom with tile shower, two vanities, freestanding tub, and expansive closet.
Courtesy: Iron Valley Real Estate, (717) 769-2986
View additional infoWelcome to Stonecroft Village, an active 55+ Community! This lovely 2 bedroom home is move-in ready and just perfect for those looking to "right size". The open concept floor plan starts in the foyer area with the formal dining to your right. Straight ahead you will find the living room with the cozy gas fireplace and beautiful views of the back yard. The living area blends right into the kitchen with a casual eat-at counter and comes with all appliances. Off the kitchen you will find the laundry room and the access to the garage. One the other side of the home you will find both bedrooms including the primary with double closets and an en-suite with a step-in shower. Down the hall you will find another bedroom as well as an additional full bath. While this home does not have a basement, the home does offer additional storage in the attic which has actual walk-up stairs for access and a window offering natural light. The community is very social with activities, including a clubhouse which has a gym, kitchen, library, pool table and a hearth room for entertaining. The outdoors offers 23 acres of preserved open space, complete with a scenic pond and manicured walking trails. $664,900128 Morning Drive Ephrata, PA 17522
Courtesy: Today's Realty, (717) 733-5467
View additional infoThis stately 2-story home with an inviting front porch has a 2-car garage and 9â ceilings on the first floor. The mudroom entry from the garage features a spacious pantry and built-in bench. Stylish vinyl plank flooring flows throughout the main living areas. To the front of the home, the foyer is flanked by the dining room with chair rail detail and the living room. A convenient butlerâs pantry connects the dining room to the kitchen featuring quartz countertops with tile backsplash, enhanced cabinetry and appliances, and a large center island. The kitchen opens to the breakfast area, adjacent to the beautiful sunroom, which also provides sliding glass door access to the screened-in porch. The 2-story great room, warmed by a gas fireplace with stone surround, is adjacent to the cozy, carpeted study. On the second floor, the ownerâs suite includes a private bathroom with a double bowl vanity, 5â tile shower, bench seat, and an expansive closet. Three additional bedrooms, a full bathroom, and a convenient laundry room complete the 2nd floor. $459,900509 Martins Road Reading, PA 19608
Courtesy: Keller Williams Realty Group, (610) 792-5900
View additional infoLovely colonial-styled home in the community of Oak Meadows. The house has hardwood laminate tile floors throughout. The basement is finished into one large area that can be split into several room settings. The deck overlooks a level yard. The location is close to schools, shopping, and many amenities. More features are coming soon. Until then, enjoy the home photos. Thank you for looking!
Courtesy: GKS Brown Realty Services, (484) 220-1000
View additional infoWelcome to 903 William Penn Ave. This home has been fully restored. As you step through the doors, you'll immediately notice the fully remodeled kitchen. With white cabinets, stainless steel appliances and granite countertops, this kitchen is move in ready for your family's needs. Fresh paint has been applied throughout the entire home. You'll notice the flooring as well have been updated. As you walk up the stairs, you'll notice new carpet as well. In addition, the roof has just been replaced, the property has a brand-new heating system, a new hot water heater, and air conditioning. Also take note that the broken window on the second floor will be replaced before settlement. Please check this property out, because it won't last long. $249,900168 Irene Avenue Ephrata, PA 17522
Courtesy: Hauenstein Agency, Inc., 7177339194
View additional infoRecently remodeled, 4 bedroom semi-detached home in Ephrata Borough. With over 1600 sq ft of finished living space, this home features newer kitchen, bath and appliances! Home was professionally painted and all new flooring installed. Windows and sliding doors have all been replaced as well. Large lower level include 2 bedrooms, family room and separate laundry room with cabinets. Nice rear yard with deck w/steps and a shed. All appliances stay! $359,900972 W Main Street Ephrata, PA 17522
Courtesy: Kingsway Realty - Ephrata, (717) 733-4777
View additional info**Interor Photos to be added 5/8 or 5/9** Stately, all brick 2 1/2 story detached home w/28x30 3 car detached garage. Large living room and dining room w/crown molding and stained glass windows. Spacious oak country kitchen w/breakfast bar and large dining area, wall A/C recently replaced- Nice first floor laundry w/built in cabinets plus a separate powder room. Second floor contains 3 large bedrooms and a ceramic tile full bath w/tub, shower, linen closet. Full basement w/finished family room, electric brick fireplace and dry bar - half bath - furnace room, potato or wine cellar. Private lot w/mature landscaping. Beautiful full bloom azalea and rhododendron bushes. Pleasant front porch. Large rear patio. Excellent location! Walk to the Middle School, High School, public parks, sports fields, tennis court and the Ephrata Rec Center. Come and see all the possibilities. Open House: Saturday, 5/18 1:00-3:00PM
Courtesy: Hostetter Realty LLC, 7173546416
View additional infoTHIS PROPERTY IS GOING TO AUCTION ON SATURDAY JUNE 8, 2024 @ 8:30 am (REAL ESTATE @ 1:00 pm). THE LIST PRICE ONLY REFELCTS THE SUGGESTED STARTING BID. 3 BR, 2.5 BA rancher with a 5-bay detached garage/shop on 22 acres! Home features an open foyer, custom kitchen with island, all appliances included, dining room, sunken living room with huge stone double-sided fireplace, family room with Kodiak woodstove and wrap around deck and screened porch access. Daylight lower level includes a game room, rec room with bar and stone fireplace and Kodiak woodstove, half bath, utility room, and heated garage/shop. Electric heat, on-site well and septic, new rubber roof. Outbuildings include a frame 2,340 sq. ft. 5-bay garage/shop and a 20' x 20' 2-story workshop. Paved driveway with ample parking.
Courtesy: Berkshire Hathaway HomeServices Homesale Realty, (800) 383-3535
View additional infoWelcome to this charming 55+ community offering peaceful living. You'll find this 3 bedroom, 2 bathroom home located in Clay Township, Ephrata, PA. The spacious primary bedroom offers a vaulted ceiling creating a luxurious atmosphere. You'll also find ample closet space and an attached bathroom with a double sink and walk-in shower. Expecting visitors? You'll be able to offer two lovely bedrooms and a second bathroom for guests. Enjoy the covered back porch and brick patio area that are perfect for sipping your morning coffee, entertaining or relaxing after a long day. Do you enjoy leisurely walks? This home could be perfect for you as there are plenty of sidewalks for strolling. The large basement offers ample storage. A Kinetico Water System will provide you with pure water throughout the home. Do not miss out! Schedule your showing today! Just minutes from routes 322, 501, 222 and the Pennsylvania Turnpike.
Courtesy: Coldwell Banker Realty
View additional info******THIS IS A SAMPLE OF AN 2031 SF 2 STORY HOME THAT CAN BE BUILT ******** Pictures are samples of homes that could be built by Bob Billman Building Contractor! Bring your plans or we can help you design a floor plan. Quality craftsmanship by this local custom builder. Allowance includes above mid-grade materials for cabinets, granite and flooring. Please see PABK2038930 for the lot information and PABK2033242 for sample Ranch Homes ***9 foot and cathedral/vaulted ceilings will have an additional cost*** The Owner of the Property is a Licensed Real Estate Agent in the State of Pennsylvania
Courtesy: Coldwell Banker Realty
View additional info******THIS IS A SAMPLE OF AN 1825 SF RANCH HOME THAT CAN BE BUILT YOU MAY CHOOSE A DIFFERENT PLAN FOR MORE BEDROOMS OR ADDITIONAL SPACE ******** ***Photos may include modifications not built into the base price of the home. Pictures are samples of homes that could be built by Bob Billman Building Contractor! Bring your plans or we can help you design a floor plan. Quality craftsmanship by this local custom builder. Allowance includes above mid-grade materials for cabinets, granite and flooring. Please see PABK2038930 for the lot information or PABK2039488 for sample 2 story homes ***9 foot and cathedral/vaulted ceilings will have an additional cost*** The Owner of the Property is a Licensed Real Estate Agent in the State of Pennsylvania
Courtesy: United Real Estate Strive 212, (610) 372-0212
View additional infoThis property in well managed community. Big lawn area, convenient parking spaces, mail box location. Newly remodeled, including flooring, painting, electric and water service... Open House: Sunday, 5/19 12:00-2:00PM
Courtesy: RE/MAX Of Reading, (610) 670-2770
View additional infoAbsolutely stunning Colonial home, in the ever-popular Brookfield Manor Subdivision, within Sinking Spring Borough, and the Blue Ribbon Wilson School District in Berks County. The current Owners have painstakingly maintained and beautifully updated this home from top to bottom, from the extensive paver stone, hardscaped front walkway & stone walls, rear paver stone walkway & walls, and rear covered patio with hot tub and water shedding ceiling material, to the oversized Trex deck above, aluminum rear fence, front sprinkler system, and attached, custom built, 16'X10' shop/man cave/she shed off of the three-car side entry garage. You are welcomed into this magnificent home, through the two story oak hardwood foyer with colonial style chair rail. To the left side of the foyer is a graciously sized formal dining room, with oak hardwood flooring, chair rail, and crown molding, and will fit even the largest of dining room suits. To the right of the foyer, is a very nice sized home office/study with Berber carpeting and a 15 light glazed door for privacy. The gourmet kitchen is an absolute showstopper, with beautiful medium stained maple cabinetry, granite counter tops, tile backsplash, a huge, angled center kitchen island, stainless steel appliances, double oven, built in microwave oven, glass cooktop, dishwasher, and stainless deep double bowl sinks. The kitchen overlooks an amazingly bright and open breakfast room with a vaulted ceiling, ceiling fan, neutral ceramic tile floors, and an exit door leading out back to an incredible deck, overlooking an even more incredible fenced in rear yard, that backs to a farm property enrolled in farmland preserve. The back yard could easily have an in-ground pool and garden, and still have room for family and guest to play on. The laundry room is conveniently located on the main level, and the front-loading washer and dryer do remain. The Primary Bedroom Suite is an absolute Oasis in and of itself, with a huge open bedroom area, deep and back lit tray ceiling with ceiling fan and crown molding. The suite boasts his and hers walk in closets with professionally installed closet organizers, and a completely renovated and updated primary on-suite bath to die for! The bathroom has new ceramic tile flooring, an oval vessel style soaking tub, 42" double vanity with hard surface countertop and molded double sinks, a walk- in glass & tiled shower stall, and a private water closet. The other three second floor bedrooms are sized very nicely and share and equally nice family/hall bath with shower tub combo. The basement is a fully finished 1257 square feet, with full bath, finished craft or storage room with full freezer that remains, and the rec. room could easily be broken out into three nicely defined areas for a big screen TV, a bar area, and maybe even an area for a card table. There are sliding glass doors that lead out to the covered hot tub and paver stone patio, with ceiling material that will keep you dry during rain or snow! This home truly does have it all, and is close to every convenience that Sinking Spring and Wyomissing have to offer, as well as easy access to all routes leading in and out of Berks County. Make your appointment to tour this beautiful property today!
Courtesy: Dennis E. Beck Real Estate, (717) 627-2325
View additional infoMotivated Seller - Price Reduced! Great Potential for Short Term Rental Income!! Nature Trails, Hunting, Boating and Fishing all in close proximity! Here is your dream home nestled in the serene landscapes of Berks County, PA! This enchanting 3-bedroom, 3-bathroom custom built log home is a true masterpiece, offering the perfect blend of rustic charm and modern amenities. Spread over two spacious stories and sitting on 7.88 gross sprawling-acres backing up to state game lands across from the ever so peaceful and gorgeous Holy Spirit Horse Sanctuary and with easy access to Blue Marsh Lake Trails , this property promises an idyllic retreat from the hustle and bustle of daily life. As you step inside the main level living and dining space, you'll be greeted by a warm and inviting interior that boasts an open floor plan, perfect for both relaxed living and entertaining. The cozy living room, complete with a beautiful floor to ceiling stone propane fireplace, is the ideal spot for gathering with loved ones on chilly evenings. The kitchen designed by Rissler Custom Kitchens is a delight with ample counter space, and lovely cherry wood cabinetry, all while being modern but maintaining its rustic appeal. You also have 2 bedrooms on the main level and a full bathroom with tub/shower. Upstairs, the primary bedroom and large loft offer tranquil views of the surrounding nature, ensuring restful nights and peaceful mornings. Primary bathroom has a large walk in shower and a walk in storage/linen closet. The primary bedroom features dual closets and extra storage. Outside, the magic continues with a vast expanse of land that backs up to a secluded wooded area, providing privacy and an intimate connection with nature. Whether you're exploring the great outdoors, enjoying a barbecue with friends, or simply taking in the breathtaking scenery from your porch that wraps around over half of the home, this home offers endless opportunities for relaxation and adventure. Don't miss your chance to own a piece of paradise in Berks County. This log home is not just a residence; it's a lifestyle. Embrace the beauty, tranquility, and comfort that this exceptional property has to offer. You have nature everywhere from your own yard plus Blue Marsh Lake that is only a short distance away. Your dream home awaits, and this is it! The original owner has meticulously cared for and maintained this log home and the pride of ownership shows everywhere! Home has Geothermal ground source heat pump with dehumidifier. This is a home features solid log exterior walls, pine interior doors and trim, and most flooring is also pine plank. The basement has a nice size workshop area with a bathroom. There are 2 doors from workshop area that enter the oversized 2 car garage which has ample room for storage as well as your vehicles. Newer updates completed: Roof 2019, Kitchen appliances approx. 2021, shed by driveway entrance with electricity a approx. 2021, exterior re-stained 2019, water heater and water treatment system replaced approx. 2020, windows replaced 2017 (tilt in). Deed shows gross acreage of 7.88. Too much to list, seeing is believing! $475,00019 Alpine Drive Mohnton, PA 19540
Courtesy: Coldwell Banker Realty, (610) 373-9900
View additional infoAs you approach, the curb appeal of 19 Alpine Drive is undeniable. The side-entry garage and beautiful mature trees create an enchanting first impression. This 4-bedroom, 2.5-bath colonial home in the Governor Mifflin school district offers timeless charm and modern upgrades. Step through the front door into a welcoming foyer with a convenient coat closet. To your right, discover a family room adorned with gorgeous shelving that catches the eye. The kitchen boasts granite countertops and BRAND NEW appliances, making meal preparation a pleasure. Adjacent to the kitchen, the living room features a cozy fireplace with a new insert. A dining room, powder room, and laundry room complete the main floor. Slide open the doors from the dining room to access the covered deckâa serene spot to enjoy your morning coffee. Now, letâs talk about the backyardâitâs an absolute DREAM! A partially wooded 1 acre lot with a deck that spans the length of the house, seamlessly transitioning from grilling to swimming to savoring a cold beverage. The soothing sounds of a waterfall koi pond invite peaceful thoughts. Whether youâre basking in the sun or seeking shade under the mature trees, the HEATED saltwater pool promises summer bliss. Thereâs plenty of grass for activities and pets, and even a garden area. This space is your private oasis. Back inside-upstairs, youâll find four spacious bedrooms. The primary bedroom features cathedral ceilings, a cozy reading nook or office space, a walk-in closet, and an ensuite bathroom. Among the spare bedrooms, the largest is the nearly 18x12 with double windows. As if this all wasn't enough, this home boasts many, many updates. New shed, new windows, new roof and gutters, new well pump, new water system, new water heater, new garage doors, upgraded electric panel and a replaced top-of-the-line septic system within the last 5 years. With all-new flooring throughout and all major expenses already taken care of, this home is better than new. Youâll reap the benefits of the previous ownerâs labor. Opportunities like this are rareâthis house, on this lot, with these updates? Donât miss out! Enjoy easy access to 222 towards Lancaster or Reading and close proximity to schools, shopping and dining. Join us on Thursday, March 16th, from 5-7 pm for an open house and make this exceptional property yours before itâs too late. $471,600Morning Drive Ephrata, PA 17522
Courtesy: Today's Realty, (717) 733-5467
View additional infoTo be built Northfield model by Landmark Homes. Ideal first-floor living with private owner's suite tucked away in its own corner of the home with over 1,800 square feet, 2 bedrooms, and 2 full baths, plus open living areas, this is a perfect home for entertaining guests. The kitchen is open to a spacious family room and the sunny dining area. Off of the 2-car garage is a convenient mudroom entry. *This listing is a representation of what can be built in this community.* *Price includes base lot cost and base home price only.* How may I help you?Get property information, schedule a showing or find an agent |
|||||||||||||||||||||||||||||||||||||||||||||||||||||||||||||||||
Copyright © Metropolitan Regional Information Systems, Inc.


