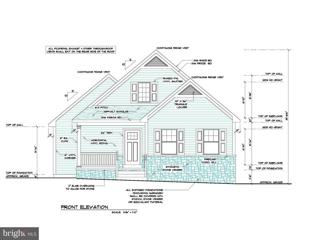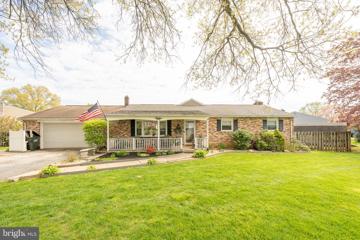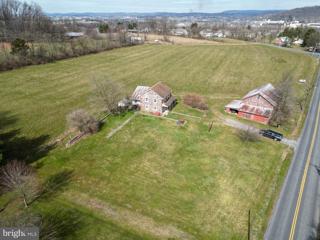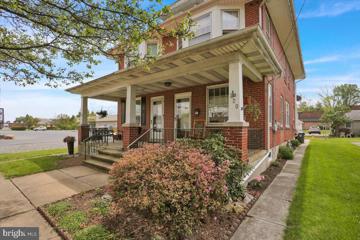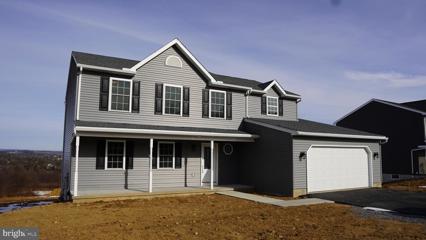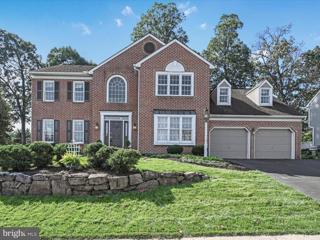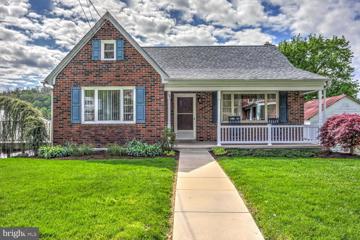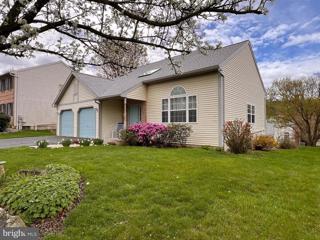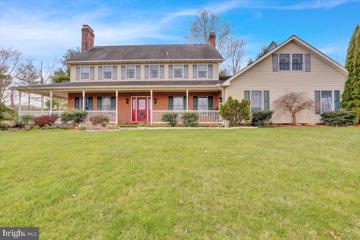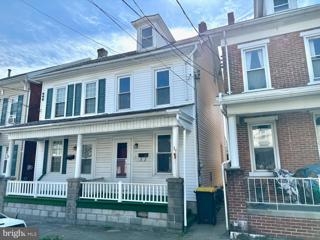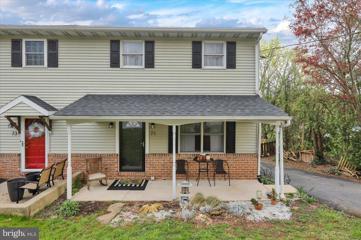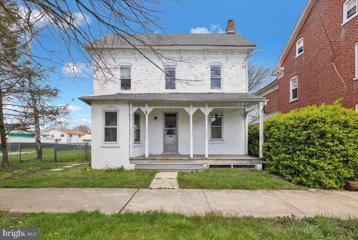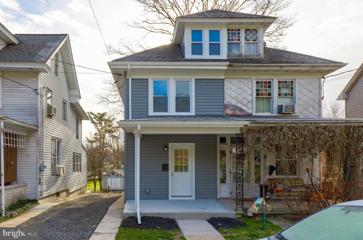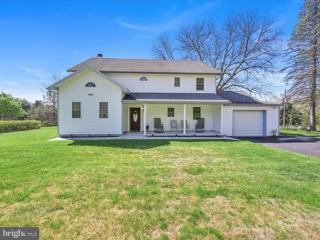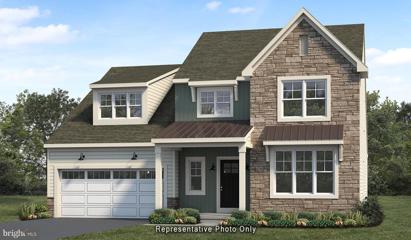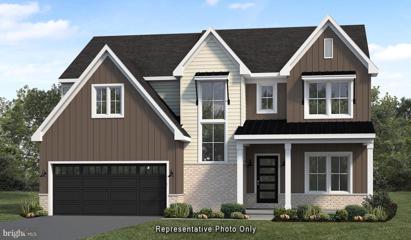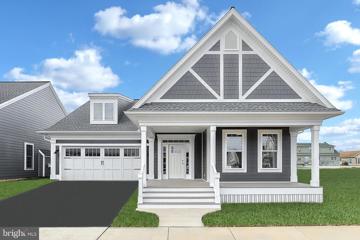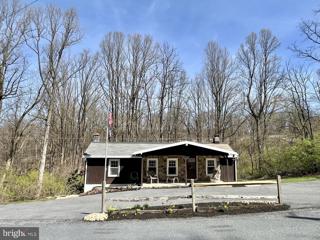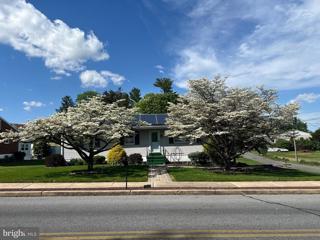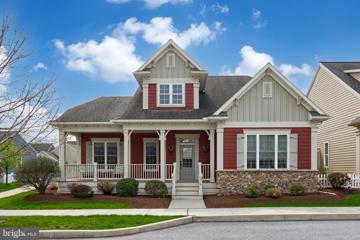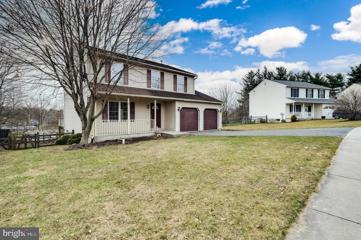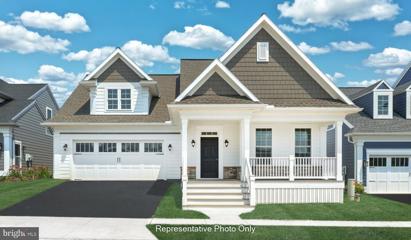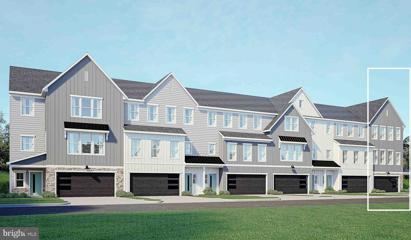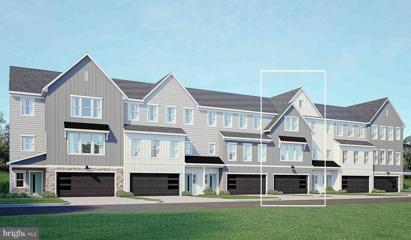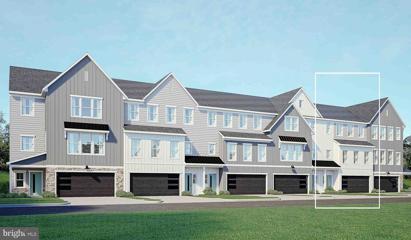 |  |
|
Blainsport PA Real Estate & Homes for SaleWe were unable to find listings in Blainsport, PA
Showing Homes Nearby Blainsport, PA
Courtesy: Gateway Realty Inc., (717) 560-5500
View additional infoWelcome home to a quaint country cottage that offers lots of living spaces. The plan has three bedrooms, two- and one-half bathrooms and a large basement. The kitchen features a pantry, an island with overhang for seating, double bowl sink and a convenient door for easy access to the 2 car garage. The kitchen is flanked on one side by a spacious bright living room that opens onto a 14 X 10 patio, and on the other, by the bright dining area with window. Continue on the main floor to the primary suite with a wide bathroom, double bowl vanity and linen closet. The main floor concludes with a powder room and convenient laundry closet with washer and dryer hook-up. Upstairs you'll find a full bath and two spacious bedrooms. *This home is in the early construction phase with a completion estimate of early September, 2024. $385,00097 Scenic Drive Denver, PA 17517Open House: Saturday, 5/4 10:00-1:00PM
Courtesy: PGM Real Estate Associates, LLC, (610) 344-0600
View additional infoWelcome to your dream ranch-style home in Denver, PA! Tucked away in a private, serene neighborhood, this meticulously maintained residence offers comfort, style, and modern amenities that cater to your every need. With 3 bedrooms and 1.5 baths on the main floor along with 4 additional bedrooms, another full bath, and a kitchen in the basement level, there's ample space for your family and guests. As you step into the dining room, you'll be greeted by beautiful oak hardwood flooring that adds warmth and elegance to the space. Natural light pours in through the bay window, illuminating the front dining room area. The kitchen is a chef's delight, boasting luxurious Uba Tuba granite countertops, handcrafted cabinets, and a convenient pull-out pantry for ample storage. Admire the intricate tile backsplash as you prepare culinary delights in this haven, complete with hardwood floors, skylights, and many other details. No expense was spared on the large addition connecting the kitchen to the outdoor space. The inviting living room features vaulted ceilings, Andersen windows, a luxury sliding glass door, and skylights that flood the space with natural light. Enjoy the beauty of the pristine bamboo hardwood floors as you cozy up by the fireplace or enjoy the company of friends and family. With 2x6 construction ensuring durability and energy efficiency, this space is designed for both comfort and style. Step outside to your private oasis in the backyard, where a spacious deck awaits your outdoor entertainment needs. Take a refreshing dip in the above-ground swimming pool on hot summer days, already ready for your enjoyment. Host BBQs in the fenced yard, providing privacy and security for pets and children. Two sheds offer additional storage for all your outdoor equipment and tools. Completely remodeled bathrooms with a rain shower spout, tiled floor to ceiling, Brazilian cherry chair rails, exquisite tile flooring, arched doorways, and countless details went into making this house a home. The fully finished basement boasts a full mother-in-law suite, including a full bathroom, another kitchen with granite countertops, and four additional bedrooms that can be easily converted into multiple configurations to suit your needs. Full egress into the basement ensures safety and convenience, while a large custom-built storage space provides ample room for all your belongings. Enjoy the convenience of a newly poured sidewalk and underground drainage, enhancing the beauty and functionality of the property. Located just minutes from the PA Turnpike and all major routes, enjoy easy access to amenities, shopping, and dining while still savoring the tranquility of suburban living. Don't miss this rare opportunity to own a slice of paradise in Denver, PA. Schedule your private tour today and make this stunning ranch-style home yours before it's gone! $2,250,0002101 Kramer Mill Road Stevens, PA 17578
Courtesy: Unruh Realty, Inc., (717) 733-2600
View additional infoAcreage with 1875 Farm House & Barn in poor repair. Prime land for Sub-Division. Public Water & Sewer are on property and all along road frontage. Just 1.5 miles to PA Turnpike Reading/Lancaster interchange.
Courtesy: Keller Williams Platinum Realty, (610) 898-1441
View additional infoYour new home at 220 E. Penn avenue, situated in the heart of Robesonia within the Conrad Weiser School District, is a gorgeous brick semi-detached home that has undergone a complete transformation. Featuring a BRAND NEW KITHEN, NEW FLOORING, a fresh coat of paint, new carpeting, and a remodeled bathroom. Additional upgrades include a new hot water heater. This home offers three bedrooms, one and a half baths, a one-car detached garage, and additional easy off-street parking for 2 more. Youâre going to love the covered front porch that enters to large living room and separate dining room. Follow to large eat in kitchen and half bath, with convenient rear yard access to large level yard, patio and garage. Second level features three large bedrooms, lots of daylight, and a full hall bath that is recently remodeled. There is an additional attic for storage. The finished lower level is lovely with very nice knotty pine paneling adding character. Move in ready with economical gas heating makes this a home you need to see today.
Courtesy: RE/MAX Of Reading, (610) 670-2770
View additional infoTo Be Built! Introducing the Omega Builder's Expanded Countryshire II! This 4 bedroom 2.5 bath single family home, now has an additional 232 square feet added to the owner's suite, giving it more bedroom space, a larger walk in closet, and a larger owners bath, that could accommodate a larger walk in shower or a free standing tub/jetted tub and shower combination. The home boasts a larger, 5 foor deep, covered country style front porch, and top quality 2X6 construction with Viwinco Double Hung Thermal Paned windows and doors, with the builders special insulation package, making this home an extremely efficient home to operate. The home has a full unfinished basement, front entry two car garage, oversized mud room and main level laundry. This lot is within the Wilson School district and Lower Heidelberg Township, with some of the lowest taxes in Berks County. The lot is also served with public water and public sewer and can be completed within 120 days of contract signing. Check out the lot today then schedule your schedule your private meeting with the builder today! $538,00014 W Kestrel Drive Denver, PA 17517Open House: Sunday, 5/5 1:00-3:00PM
Courtesy: Berkshire Hathaway HomeServices Homesale Realty, (800) 383-3535
View additional infoWelcome to your dream home! Nestled in a serene neighborhood, this charming residence executes elegance and comfort at every turn. As you step inside, you're greeted by a grand two-story foyer, setting the tone for the exquisite living experience that awaits. Boasting 4 spacious bedrooms and 2.5 baths, this all-brick home offers ample space for both relaxation and entertainment. The formal living and dining rooms feature crown molding and a cozy window seat, adding a touch of sophistication to your gatherings. Prepare to be amazed by the gourmet kitchen, where granite countertops, stainless steel appliances, and a gas range elevate your culinary adventures. With a wine rack, desk, pantry and dining area, this kitchen is as functional as it is beautiful. The family room is the heart of the home, complete with a fireplace and recessed lighting. Perfect for the cozy nights in or lively gatherings with loved ones. Retreat to the luxurious primary bedroom, featuring vaulted ceilings, a full bath and a jacuzzi tub, tile floors, a dressing area and a large walk-in closet. Waterford lighting adds a touch of opulence to this serene space. Convenience meets functionally with two stairways leading to the full basement, offering ample storage and potential for customization. Plus, with central vacuuming, maintaining this stunning home is a breeze. Step outside to your private oasis, where a gazebo and lush tree-lined backyard offer tranquility and privacy year round. Whether you're enjoying morning coffee or hosting summertime BBQ's, this outdoor space is sure to impress. With its blend of luxury, comfort, and convenience, this home is truly a rare find. Don't miss your chance to make it yours!!Schedule a tour today and prepare to fall in love with your new forever home. Home is located near PA turnpike and Rt. 222 making for an easy commute to Lancaster, Reading, Harrisburg and Philadelphia.
Courtesy: Kingsway Realty - Ephrata, (717) 733-4777
View additional infoCharming brick cape cod with 10 car detached garage! This well maintained 3 bedroom home has a brand new roof, new AC and multiple outdoor living spaces where you can relax and enjoy your new home. The main level includes a large kitchen w/ dining room, living room, 2 bedrooms & a full bath. Upstairs has a 3rd bedroom with a large attic space that could be converted to a 4th bedroom. The giant 10 car garage is perfect for storage or that car enthusiast! Don't miss your opportunity to own a great home in Adamstown Boro, schedule your showing today!
Courtesy: RE/MAX Of Reading, (610) 670-2770
View additional infoCharming Wilson SD home in beautiful Saddlebrook. One floor living, main floor has the primary bedroom, bathroom, and laundry. Upstairs are 2 additional bedrooms and another full bathroom. Walk in the front door and you are greeted by soaring vaulted ceilings in both the living room and dining room and lots of natural light. The kitchen has plenty of space, quartz counters, and lots of natural light. The primary bedroom is spacious with huge walk in closet, and large full bath. Off the kitchen is a slider leading out to your deck, ideal to enjoy the outdoors or for grilling. Home is in excellent condition, schedule today, this won't last. Be the first to see it 5/1 at 4pm for the open house.
Courtesy: RE/MAX Of Reading, (610) 670-2770
View additional infoNestled atop a picturesque hill, this charming farmhouse-style home offers breathtaking views of its 3-acre estate and the neighboring llama farm. The wraparound porch invites you to sit and enjoy the tranquility of the surroundings, while the in ground pool and koi pond provide the perfect setting for outdoor relaxation. As you enter the home, youâre greeted by the warmth of the pine cabinetry and yellow pine flooring in the kitchen and living areas. The spacious kitchen features ample storage, a pantry, and a cozy dining area perfect for family meals. Both the living room and family room boast grand stone wood-burning fireplaces, creating a cozy ambiance on chilly evenings. The main floor also features a small office off the foyer, ideal for remote work or study. Adjacent to the family room is the in-law quarters, complete with a half bath and a charming sitting room with a wood stove, offering a private retreat for guests or family members. Upstairs, the main house boasts a luxurious master suite with an ensuite bath, along with three additional bedrooms, each with ample closet space and ceiling fans to ensure comfort year-round. The second floor also includes two bedrooms for the in-law quarters, providing convenience and privacy for extended family members. The in law quarters also have a private entrance. The finished basement offers additional living space, perfect for a recreation room or home gym, with a walkout to the inviting in ground pool. Ample storage space is available, along with accommodations for the well troll and geothermal heating system. With its multitude of features, including raised garden beds, a large cement patio, and the koi pond, this home is the best of country living. Note: the sq footage on Zillow and trulia are incorrect. The following upgrades have been made: A new geothermal system was added and 2 new water heater tanks were installed in2016. well holding tank was replaced in 2023. There is a generator hook up as well.
Courtesy: RE/MAX Of Reading, (610) 670-2770
View additional infoGreat, affordable living in the heart of Robesonia! The main level of this home features a living room, dining room, and eat in kitchen. The second level has 2 bedrooms (1 is a walkthrough) and the home's full bath. The third floor is where you will find the 3rd (and largest) bedroom! The basement has walkout steps as well as the updated boiler and hot water heater. Outside you will find a front porch, rear - covered deck, a fenced in back yard, shed and off street parking in the rear. PRICED TO SELL! Don't delay, please call to schedule your showing today! Open House: Sunday, 5/5 1:00-3:00PM
Courtesy: Berkshire Hathaway HomeServices Homesale Realty, (800) 383-3535
View additional infoWelcome to your beautifully remodeled 3-bedroom, 1.5-bathroom home in Adamstown. This semi-detached gem boasts beautiful kitchen with white shaker cabinets, granite countertops, stainless steel appliances, and subway backsplash. Both bathrooms are upgraded, along with new flooring and paint throughout. Enjoy year-round comfort with new high-efficiency mini-splits for heating and cooling, plus 2022 new roof, water heater, electric breaker box, garage door, and front door. Say hello to hassle-free living! Don't miss out, schedule your private showing today!
Courtesy: BHHS Homesale Realty- Reading Berks, (800) 383-3535
View additional infoProperty consists of 1) 1,476 SF 3 Bedroom, 1 Bath home; 2) 1,800 (60'x30') SF Block Warehouse/Garage w/ 6x8 attached bath, overhead garage doors & gas blower heat; 3) 4,200 SF (35'x60') (2,100 SF on each floor) frame 2-story warehouse building with overhead garage doors, gas blower heat, indoor & outdoor access to 2nd floor; 4) on a .32 acre lot - zoned Town Center.
Courtesy: Kingsway Realty - Lancaster, (717) 569-8701
View additional infoFULLY RENOVATED SEMI DETACHED HOME IN COCALICO SCHOOLS! This property has been renovated from top to bottom featuring 2 Bed, 1 ½ Bath, 1st floor laundry, New heat pump and central air, New kitchen and baths, New hot water heater, Open layout, Recessed lighting, Hardwood floors throughout, New siding, New Windows and a 1 car detached garage with shared access. Excellent for commuting less than 1 mile to Routes 272 and 222. Walking distance to Adamstown Elementary and Adamstown pool - Very affordable and low taxes. Nothing to do but move in! $475,000207 Miller Road Reading, PA 19608
Courtesy: BHHS Homesale Realty- Reading Berks, (800) 383-3535
View additional info207 Miller Rd is awaiting it's new owner. This home has been expanded and upgraded in every way possible to replicate a new construction build. The process was started in 2007 and just recently completed. Featuring 4 bedrooms, 1 conveniently located on the first floor, and 3 additional bedrooms on the second floor. This home is suited to the needs of the modern family lifestyle. The open concept first floor offers vaulted ceiling and exposed beams providing tons of natural light and spectacular views. The ultra modern 44 handle kitchen has granite counter tops and brand new stainless steel appliances. This level also has a full bath, dining area, family room with heatilator fireplace, bonus room that could be used as an office and the laundry accessed via the garage. All the bathrooms feature new fixtures and the owner suite bath is consistent with a high end spa resort. Brand new carpet and flooring, fresh paint, real oak trim, 40" wide hallways, attic storage on the main part of the house and above the garage round out this package. The home sits on 1+ acre lot with amazing mountain views, a renovated above ground pool and has a country feel yet only minutes to all major amenities. The seller is offering a credit for the wrap around deck which is the only missing piece to this flawless gem. Please see attached for a more detailed list of upgrades. $605,400150 Sunrise Lane Ephrata, PA 17522
Courtesy: Today's Realty, (717) 733-5467
View additional infoUNDER CONSTRUCTION: This charming 2-story home has a stylish exterior, first-floor ownerâs suite, and a 2-car garage with mudroom entry. Beautiful vinyl plank flooring flows throughout the main living areas. At the front of the home is a versatile study followed by a formal dining room with craftsman style wainscoting. A convenient butlerâs pantry connects the dining room and kitchen. The kitchen is well-appointed with upgraded appliances and cabinets, quartz countertops with a tile backsplash, and a large center island. A sunny breakfast area provides access to the rear patio. Adjacent to the kitchen and breakfast area is the great room accented by a cathedral ceiling and gas fireplace with a floor to ceiling stone surround. Tucked quietly to the back of the home, the ownerâs suite boasts an expansive closet and a private bathroom with two vanities and a tile shower. Two additional bedrooms, a full bathroom, and loft space are located on the 2nd floor. $603,700187 Morning Drive Ephrata, PA 17522
Courtesy: Today's Realty, (717) 733-5467
View additional infoUNDER CONSTRUCTION: This beautiful home features a welcoming front porch, stylish exterior, and a 2-car garage. The garage opens to a mudroom complete with a large pantry, powder room, and a built-in lockers. The first floor boasts durable vinyl plank flooring in the main living areas and 9â ceilings. To the front of the home is a carpeted flex room that can be used as a study, living room, or other versatile space. The kitchen is well-appointed with quartz countertops, a tile backsplash, and enhanced cabinetry and appliances. Adjacent to the kitchen is a sunny dining area with access to a composite deck and a comfortable family room warmed by a cozy gas fireplace with stone surround. The 2nd floor ownerâs suite features an expansive closet and a private bathroom with a tile shower and double bowl vanity. Also on the 2nd floor are 3 additional bedrooms, a full bathroom, and a convenient laundry room. $566,800305 Freedom Drive Ephrata, PA 17522
Courtesy: Today's Realty, (717) 733-5467
View additional infoThis craftsman style home in the 55+ community of Home Towne Square includes a welcoming front porch, lofty 9â ceilings, and a 2-car front load garage with entry complete with built in lockers and bench seat. To the front of the home is a flex room which could serve as a den, additional bedroom, sitting room, or any purpose that suits your needs. Stylish vinyl plank flooring extends to the main living areas. The kitchen opens to the dining room and includes quartz countertops with tile backsplash, crown molding, and heightened cabinetry. The living room with cathedral ceiling includes a cozy gas fireplace featuring floor to ceiling stone surround and box beam mantel and provides access to the screened-in porch. The ownerâs suite is tucked quietly to the rear of the home and includes a private bathroom with double bowl vanity, 5â tile shower, and oversized closet. An unfinished bonus room on the second floor makes storage convenient. $249,900113 Blimline Road Reading, PA 19608
Courtesy: Berkshire Hathaway HomeServices Homesale Realty, (800) 383-3535
View additional infoHere is your opportunity to get back to nature. This home has an amazing location and view. If you are looking for privacy and simple living this may just be the place for you to call home. The home has a backwoods cabin feel and provides a cozy and inviting living space. The bedrooms have a full view of the woods and nature along with great closet space. The 31'x 12' deck will more than be enough space to entertain. The basement provides a large laundry room with additional storage along with a 20'x 13' workshop. The workshop includes a wood stove that is connected to the whole house ductwork which allows you to heat the home with wood. There is also a generator hook up located under the deck. . The property also has a great garden area. The home is located minutes from route 222 and the Pennsylvania Turnpike. Open House: Saturday, 5/4 2:00-4:00PM
Courtesy: Keller Williams Realty, (717) 657-4700
View additional infoNestled in a coveted location within walking distance to the elementary school, town park, library, restaurants and a beautiful community pool, which is adding a SPLASH Pad this summer, this immaculate residence offers the perfect blend of comfort and convenience. This house is in excellent, move in condition, so all you will have to do is unpack your bags. and settle into your new home ! As you pull into the side parking area, on this gently sloping lot, you'll be greeted by a meticulously manicured lawn and a spacious 10 x 20 storage shed equipped with electric and water, ideal for storage or workshop space. Entering the home, from the side parking area, you'll find seamless accessibility with an entrance to the lower level, allowing for easy access with no steps. This level boasts a versatile layout, including a full bath, a spacious great room with a second kitchen, laundry facilities, and another full bath featuring a custom tiled walk-in shower stall and comfort-height toilet. Both kitchens, on the main level and downstairs, are fully equipped with dishwashers and ranges, perfect for entertaining or accommodating extended family. The main level welcomes you with a leaded glass entrance door, leading to a bright and airy living room and kitchen with a dining area. Sliders off the dining area open to a deck overlooking the manicured backyard, providing an ideal setting for outdoor gatherings or relaxing evenings. There's even potential for a covered patio or outdoor cooking area, adding further allure to this exceptional property. Three spacious bedrooms, all adorned with neutral carpeting, offer comfort and tranquility. The primary bedroom boasts its own powder room, providing a private retreat within this inviting home. Custom Window Treatments will be found throughout the home and will remain with the home. You can buy this home with a Peace of Mind, because there is a One Year Home Warranty Included. Did I mention that the Seller has installed Solar Panels to help with the energy efficiency of this home ? The Seller is downsizing and has found his next home, so a quick occupancy is available. Schedule your appointment soon, so that you won't let this home pass you by ! $485,000316 Liberty Street Ephrata, PA 17522
Courtesy: RE/MAX Evolved, (717) 509-2880
View additional infoWelcome to your dream home in the serene 55+ community at Home Towne Square! This meticulously crafted residence boasts exquisite features: Gas fireplace with stunning stone surround, creating a cozy ambiance for chilly evenings.10-foot ceilings throughout, enhancing the spaciousness and grandeur of every room. Abundant natural light streaming through expansive windows, illuminating the elegant interiors. A delightful side patio, perfect for enjoying morning coffee or evening cocktails amidst tranquil surroundings. Luxurious primary bedroom retreat with a spacious layout, featuring a tile shower and indulgent whirlpool tub for ultimate relaxation. A generously sized walk-in closet to accommodate your wardrobe needs .Pocket doors add a touch of elegance and functionality to the living spaces. Gleaming hardwood flooring lends timeless beauty and easy maintenance to the home. Formal dining room and breakfast area provide versatile dining options for every occasion. The large kitchen is a culinary enthusiast's delight, equipped with beautiful granite countertops, a tile backsplash, and ample storage space. Convenient rear entry garage for ease of access and additional storage. Unwind on the expansive front porch, an idyllic spot to savor breathtaking sunsets and enjoy the serene ambiance of the community. Indulge in luxury living at Home Towne Square, where every detail has been thoughtfully designed to elevate your lifestyle. Schedule a viewing today and make this exquisite property your own!
Courtesy: Coldwell Banker Realty, (610) 373-9900
View additional infoWelcome to 326 Dogwood Lane! This charming property in Conrad Weiser Schools offers a comfortable and well-designed layout, perfect for a growing family or those who appreciate ample living space. As you enter the first floor, you'll be greeted by a nicely sized living room, providing the perfect space for relaxation and entertaining guests. The dining room adjacent to the living room offers a convenient area for enjoying meals with family and friends. The kitchen is beautifully appointed with brand new cabinets, providing ample storage space for all your culinary needs. The new appliances add a touch of modernity, making meal preparation a breeze. Convenience is key with a first-floor laundry room, allowing for easy access to laundry tasks without having to navigate stairs. The first floor also features a half bathroom, providing added convenience for guests and ensuring no interruptions to daily routines. Upstairs, you'll find three spacious bedrooms, offering comfort and privacy for the entire family. The master bedroom is impressively large and features a walk-in closet, providing plenty of space for your wardrobe. The two additional bedrooms also come with closets, offering ample storage options for personal belongings. The property includes two and a half bathrooms, ensuring that everyone has their own space and privacy. A finished basement adds additional living space, perfect for a home office, recreation room, or a cozy retreat. Gas heat provides efficient and reliable warmth throughout the home, ensuring comfort during colder months. The property also features a 2-car garage, providing ample space for parking and storage. In terms of aesthetics, the property has been recently updated with new flooring, fresh paint, and updated light fixtures, creating a modern and inviting atmosphere. Overall, 326 Dogwood Lawn offers a well-designed layout, modern updates, and convenience, making it an ideal place to call "home."
Courtesy: Today's Realty, (717) 733-5467
View additional infoUNDER CONSTRUCTION: This charming 1-story home with a welcoming front porch includes 9â ceilings, a 2-car garage with mudroom entry, and a screened-in patio. Stylish vinyl plank flooring in the foyer extends to the main living areas. The kitchen, featuring quartz countertops with a tile backsplash, stainless-steel appliances, and large pantry, opens to a sunny dining area with sliding glass door access to the screened-in patio. The spacious living room boasts a beamed cathedral ceiling and a gas fireplace with floor to ceiling stone surround and box beam mantel. A carpeted flex space to the front of the home can be used as a home office, den, or other use to fit your needs. Tucked to the back of the home is a large ownerâs suite with a tray ceiling, an expansive closet, and a private bathroom with a tile shower and double bowl vanity; the laundry room is conveniently just around the corner, and across the hall from the suite is a guest bedroom and full bathroom.
Courtesy: Today's Realty, (717) 733-5467
View additional info*UNDER CONSTRUCTION* This 3-story townhome includes a 2-car garage and a basement on the lower level. The main level is open and spacious with a sunny living room and fireplace to the front of the home. The kitchen features attractive cabinetry, quartz countertops with a tile backsplash, and stainless-steel appliances. Adjacent to the kitchen is the dining room with access to the rear patio and a carpeted flex room that can be used as a study, living room, or other versatile space. The 2nd floor boasts 3 bedrooms, 2 full bathrooms, a laundry room, and a reading nook. The ownerâs suite includes a private bath and two expansive closets.
Courtesy: Today's Realty, (717) 733-5467
View additional info*UNDER CONSTRUCTION* This 3-story townhome includes a 2-car garage and a basement on the lower level. The main level is open and spacious with a sunny living room to the front of the home. The kitchen features attractive cabinetry, granite countertops, and stainless-steel appliances. Adjacent to the kitchen is the dining room with access to the rear patio and a flex room that can be used as a study, living room, or other versatile space. The 2nd floor boasts 3 bedrooms, 2 full bathrooms, and a laundry room. The ownerâs suite includes a private bathroom and an expansive closet.
Courtesy: Today's Realty, (717) 733-5467
View additional info*UNDER CONSTRUCTION* This 3-story townhome includes a 2-car garage and a basement on the lower level. The main level is open and spacious with a sunny living room to the front of the home. The kitchen features attractive cabinetry, granite countertops with a tile backsplash, and stainless-steel appliances. Adjacent to the kitchen is the dining room with access to the rear patio and a flex room that can be used as a study, living room, or other versatile space. The 2nd floor boasts 3 bedrooms, 2 full bathrooms, and a laundry room. The ownerâs suite includes a private bathroom and an expansive closet. How may I help you?Get property information, schedule a showing or find an agent |
|||||||||||||||||||||||||||||||||||||||||||||||||||||||||||||||||
Copyright © Metropolitan Regional Information Systems, Inc.


