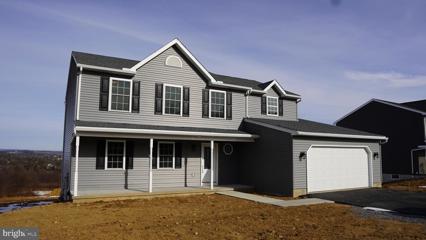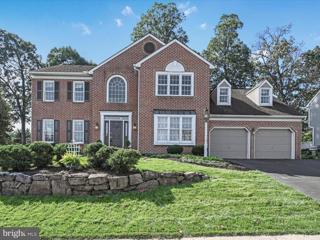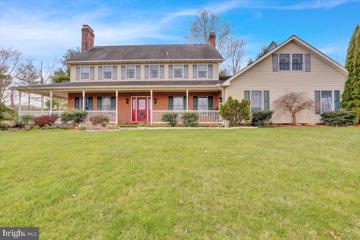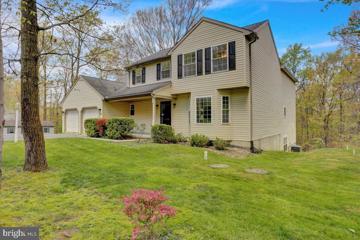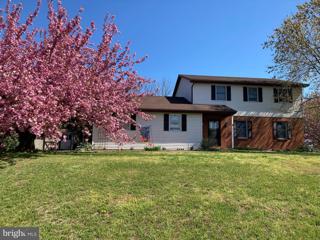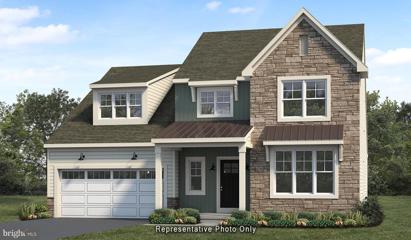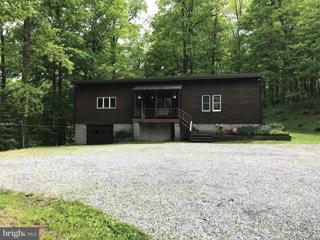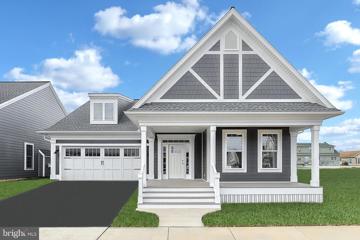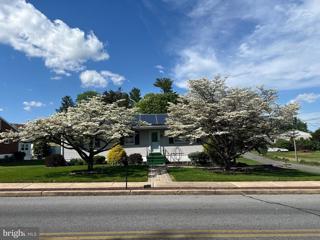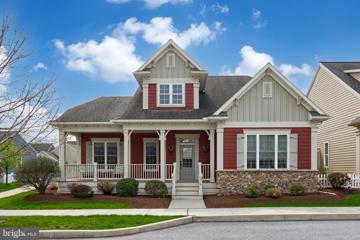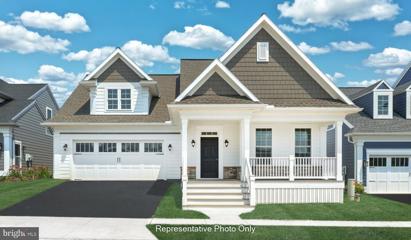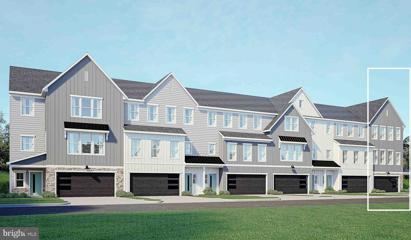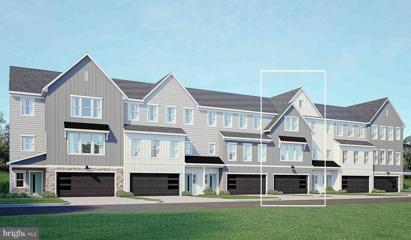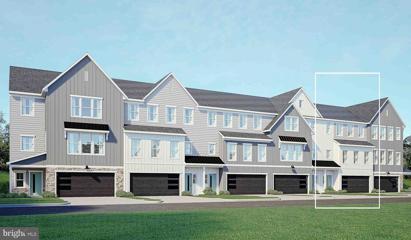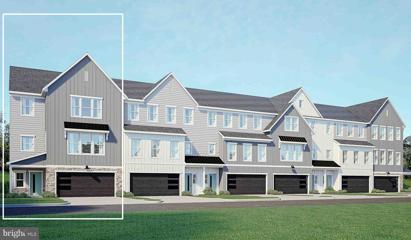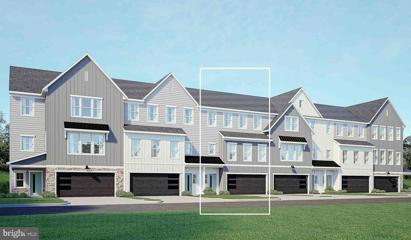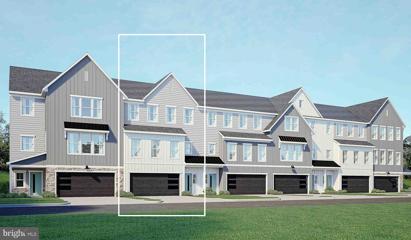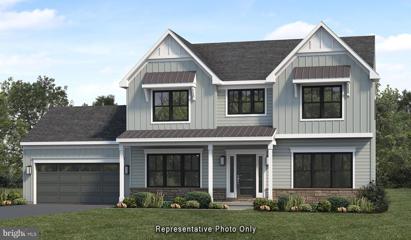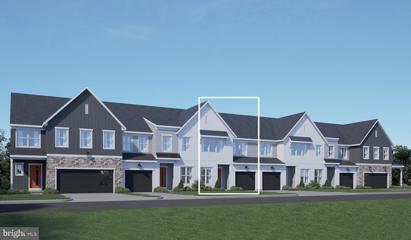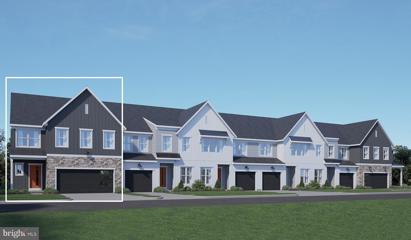 |  |
|
Blainsport PA Real Estate & Homes for SaleWe were unable to find listings in Blainsport, PA
Showing Homes Nearby Blainsport, PA
Courtesy: RE/MAX Of Reading, (610) 670-2770
View additional infoTo Be Built! Introducing the Omega Builder's Expanded Countryshire II! This 4 bedroom 2.5 bath single family home, now has an additional 232 square feet added to the owner's suite, giving it more bedroom space, a larger walk in closet, and a larger owners bath, that could accommodate a larger walk in shower or a free standing tub/jetted tub and shower combination. The home boasts a larger, 5 foor deep, covered country style front porch, and top quality 2X6 construction with Viwinco Double Hung Thermal Paned windows and doors, with the builders special insulation package, making this home an extremely efficient home to operate. The home has a full unfinished basement, front entry two car garage, oversized mud room and main level laundry. This lot is within the Wilson School district and Lower Heidelberg Township, with some of the lowest taxes in Berks County. The lot is also served with public water and public sewer and can be completed within 120 days of contract signing. Check out the lot today then schedule your schedule your private meeting with the builder today! $192,000878 Fritztown Road Reading, PA 19608
Courtesy: RE/MAX 1st Advantage, (717) 591-5555
View additional infoNestled within the picturesque Berks County landscape of Spring Township, discover the inviting charm of 878 Fritztown Road, Reading, PA. This property, located within the Wilson School District, offers a blend of comfort and potential for its fortunate new owners. Boasting three cozy bedrooms and a well-appointed bathroom, this residence provides a warm and inviting atmosphere for both relaxation and everyday living. The interior features oil forced air heating, for comfort throughout the seasons, while a spacious one-car garage and a convenient two-car carport offer ample parking and storage options. Situated on a generous 0.25-acre lot, this property presents opportunities for outdoor enjoyment and expansion. Whether you envision creating a lush garden oasis or implementing your own unique touch, the possibilities are endless. This property is being offered in as-is condition, providing a canvas for your personal vision and creativity to flourish. Don't miss the chance to make this charming abode your own and unlock the full potential of 878 Fritztown Road. Schedule your showing today and seize this rare opportunity to embrace a lifestyle of comfort and convenience in Berks County's in Spring Township. $538,00014 W Kestrel Drive Denver, PA 17517
Courtesy: Berkshire Hathaway HomeServices Homesale Realty, (800) 383-3535
View additional infoWelcome to your dream home! Nestled in a serene neighborhood, this charming residence executes elegance and comfort at every turn. As you step inside, you're greeted by a grand two-story foyer, setting the tone for the exquisite living experience that awaits. Boasting 4 spacious bedrooms and 2.5 baths, this all-brick home offers ample space for both relaxation and entertainment. The formal living and dining rooms feature crown molding and a cozy window seat, adding a touch of sophistication to your gatherings. Prepare to be amazed by the gourmet kitchen, where granite countertops, stainless steel appliances, and a gas range elevate your culinary adventures. With a wine rack, desk, pantry and dining area, this kitchen is as functional as it is beautiful. The family room is the heart of the home, complete with a fireplace and recessed lighting. Perfect for the cozy nights in or lively gatherings with loved ones. Retreat to the luxurious primary bedroom, featuring vaulted ceilings, a full bath and a jacuzzi tub, tile floors, a dressing area and a large walk-in closet. Waterford lighting adds a touch of opulence to this serene space. Convenience meets functionally with two stairways leading to the full basement, offering ample storage and potential for customization. Plus, with central vacuuming, maintaining this stunning home is a breeze. Step outside to your private oasis, where a gazebo and lush tree-lined backyard offer tranquility and privacy year round. Whether you're enjoying morning coffee or hosting summertime BBQ's, this outdoor space is sure to impress. With its blend of luxury, comfort, and convenience, this home is truly a rare find. Don't miss your chance to make it yours!!Schedule a tour today and prepare to fall in love with your new forever home. Home is located near PA turnpike and Rt. 222 making for an easy commute to Lancaster, Reading, Harrisburg and Philadelphia. Open House: Sunday, 5/19 1:00-3:00PM
Courtesy: RE/MAX Of Reading, (610) 670-2770
View additional infoNestled atop a picturesque hill, this charming farmhouse-style home offers breathtaking views of its 3-acre estate and the neighboring llama farm. The wraparound porch invites you to sit and enjoy the tranquility of the surroundings, while the in ground pool and koi pond provide the perfect setting for outdoor relaxation. As you enter the home, youâre greeted by the warmth of the pine cabinetry and yellow pine flooring in the kitchen and living areas. The spacious kitchen features ample storage, a pantry, and a cozy dining area perfect for family meals. Both the living room and family room boast grand stone wood-burning fireplaces, creating a cozy ambiance on chilly evenings. The main floor also features a small office off the foyer, ideal for remote work or study. Adjacent to the family room is the in-law quarters, complete with a half bath and a charming sitting room with a wood stove, offering a private retreat for guests . family members. Upstairs, the main house boasts a luxurious master suite with an ensuite bath, along with three additional bedrooms, each with ample closet space and ceiling fans to ensure comfort year-round. The second floor also includes two bedrooms for the in-law quarters, providing convenience and privacy for extended family members. The in law quarters also have a private entrance. The finished basement offers additional living space, perfect for a recreation room or home gym, with a walkout to the inviting in ground pool. Ample storage space is available, along with accommodations for the well troll and geothermal heating system. With its multitude of features, including raised garden beds, a large cement patio, and the koi pond, this home is the best of country living. Note: the sq footage on Zillow and trulia are incorrect. The following upgrades have been made: A new geothermal system was added and 2 new water heater tanks were installed in2016. well holding tank was replaced in 2023. There is a generator hook up as well.
Courtesy: Keller Williams Platinum Realty, (610) 898-1441
View additional infoStep into this completely transformed home at 315 E Lincoln Ave, where every detail has been carefully curated for modern living. This is what you've been waiting for. A gorgeous remodeled single home that is affordable. Situated on a peaceful street under the canopy of two splendid trees, this home opens into a large living room featuring immaculate original hardwood flooring that flows into each bedroom. Experience the convenience of a brand new roof, brand new windows, and a fully renovated kitchen, complete with beautiful granite countertops and new appliances. The kitchen and bathroom are fitted with luxury vinyl flooring for durability and ease of cleaning, complemented by a modern bathroom with an innovative vanity and exceptional lighting. The home includes two spacious bedrooms on the main floor, each with ample lighting, and a majestic loft-style upper level that doubles as a third bedroom or dynamic office space. The expansive lower level presents a blank canvas for your design ideas. Outdoor entertaining is effortless with access from the kitchen to a flat, sizable backyard and a detached garage. Call Listing agent for more details. Schedule your showing now. Open House: Saturday, 5/18 1:00-3:00PM
Courtesy: Coldwell Banker Realty, (610) 373-9900
View additional infoNestled in a serenely wooded neighborhood just outside of Robesonia, this expansive residence boasts more than 5,000 square feet of living space. Note public records says 3,446 sq. ft. before the addition of master suite & guest suite. Step inside to discover four spacious bedrooms in the main house. Need extra space ? The main floor has a two-bedroom in-law suite/guest suite with a full kitchen and a private entrance from the rear deck. Downstairs, the lower level beckons with additional finished space, perfect for creating a cozy retreat or accommodating extra guests. With more rooms, possibly for sleeping, and another full bath with double sinks, flexibility is at your fingertips. Prepare to be impressed by the recent updates, including lots of newly painted walls & ceilings, newly installed kitchen appliances, elegant granite countertops, and new exterior doors and lighting. With gutters cleaned and the house power-washed, all the essentials are taken care of â just move in and start living! Entertaining is a breeze in the open-concept kitchen, flowing seamlessly into the inviting family room with a charming gas fireplace. And with the main floor laundry conveniently located nearby, chores become a breeze. Retreat to the expansive primary suite, with a vaulted ceiling, a cozy sitting room/office/den, and not one, but two bathrooms â one featuring a rejuvenating soaker tub and the other a walk-in shower. A total of five full bathrooms in this property ensure convenience for all. But the possibilities don't end there! Transform the lower level into a second in-law/guest suite, set up a home office, or unleash your entrepreneurial spirit with an in-home business â the choice is yours. Don't miss your chance to make this extraordinary property yours. Schedule a showing today and start envisioning the endless possibilities that await in this remarkable home. Homeowner is offering a Shield Essential AHS Home Warranty with an acceptable offer. $299,90029 Ginna B Drive Robesonia, PA 19551Open House: Sunday, 5/19 2:00-4:00PM
Courtesy: Keller Williams Realty, (717) 657-4700
View additional infoComing Soon............Showings Will Begin May 8th......get your Pre-Approvals Ready ! Welcome to your new home, where stunning vistas greet you from every angle. Nestled atop a hill, this residence offers breathtaking mountain views to the South and picturesque farmland scenes to the North. Convenience meets serenity in this sought-after community, mere minutes from an array of amenities including restaurants, stores, schools, and churches. Situated on a gently sloping lot, this property boasts a partially fenced yard, perfect for children and pets to roam freely. Enjoy the open expanse of the side and part of the back yard, ideal for outdoor activities and gatherings. Discover a hidden oasis in the bottom Northeast corner of the lot, where a private area once housed an above-ground pool. The deck remains, encircled by vibrant perennial gardens, offering a tranquil spot to unwind. Adjacent, a patio area beckons, perfect for stringing a hammock and losing yourself in a good book amidst nature's embrace. Step inside to find three spacious bedrooms awaiting, ensuring comfort and relaxation for the whole family. Gather around the wood-burning fireplace in the family room during cozy evenings in, or host elegant dinners in the formal dining room. The sellers are downsizing, making this gem of a home available for its next lucky owner. Stay comfortable year-round with the included heat pump for heating and cooling. Outside, a deck and patio off the kitchen area provide the perfect setting for enjoyable cookouts and outdoor entertaining. Experience the epitome of countryside living, combined with modern convenience, in this charming abode. Schedule your tour today and make this dream home yours! "Buying a home is a significant investment, and we want to ensure that you have peace of mind every step of the way. That's why we're excited to inform you that this house comes with a one-year home warranty included. This warranty provides coverage for many of the major systems and appliances in the home, offering protection against unexpected repairs or replacements during the first year of ownership. Whether it's the HVAC system, plumbing, electrical, or kitchen appliances, you can rest assured knowing that you have a safety net in place. Our goal is to make your transition into your new home as smooth as possible, and a One Year home warranty is just one way we're committed to ensuring your satisfaction. If you have any questions about the coverage or how it works, please don't hesitate to reach out. We're here to help!"
Courtesy: Prime Realty Partners, (856) 906-5885
View additional infoWelcome to your spacious rancher in a sought-after neighborhood! Built in 2005, this home offers 3 bedrooms, 2.5 bathrooms, and potential galore with a huge unfinished basement featuring Bilco doors. Inside, you'll find a well-maintained interior flooded with natural light. The living area flows seamlessly into the kitchen, which boasts all gas appliances and awaits your personal touch. Enjoy peaceful moments in the 12x18 sunroom or step outside to the yard, fully fenced with privacy 6-foot vinyl, and 12x20 deck for outdoor relaxation. Car enthusiasts will love the detached 2.5-car garage with its own electrical panel, complementing the attached 2-car garage. With a newer washer and dryer included, and all major appliances having been serviced annually, this home is completely move-in ready. Don't miss out on this opportunity for suburban tranquility with urban convenience!
Courtesy: RE/MAX Of Reading, (610) 670-2770
View additional infoSUPER Well Kept Rancher in the always sought after Neighborhood of Newburg Village! This Rancher is LOADED with Space and Upgrades. Walkway leads to Covered Front Porch which opens to a Spacious Living Room, HUGE Kitchen and Breakfast Room that Opens to Rear Patio. Laundry Room and Powder Room off of Garage. Three Spacious Bedrooms and Two Full Baths on the other end. Let's not forget the Super Finished Lower Level adding 3 Additional Bedrooms, a Full Bath and Family Room, This Area could easily be turned into a In Laws Suite as the Plumbing in already roughed on for a Kitchenette. PLUS there is a 2nd Washer/Dryer Unit as well as a Bilco Door to outside. The yard is simply beautiful, with lots of privacy. Located minutes off of Route 422, Minutes from PA Turnpike too. Eastern Lebanon Schools! $605,400150 Sunrise Lane Ephrata, PA 17522
Courtesy: Today's Realty, (717) 733-5467
View additional infoUNDER CONSTRUCTION: This charming 2-story home has a stylish exterior, first-floor ownerâs suite, and a 2-car garage with mudroom entry. Beautiful vinyl plank flooring flows throughout the main living areas. At the front of the home is a versatile study followed by a formal dining room with craftsman style wainscoting. A convenient butlerâs pantry connects the dining room and kitchen. The kitchen is well-appointed with upgraded appliances and cabinets, quartz countertops with a tile backsplash, and a large center island. A sunny breakfast area provides access to the rear patio. Adjacent to the kitchen and breakfast area is the great room accented by a cathedral ceiling and gas fireplace with a floor to ceiling stone surround. Tucked quietly to the back of the home, the ownerâs suite boasts an expansive closet and a private bathroom with two vanities and a tile shower. Two additional bedrooms, a full bathroom, and loft space are located on the 2nd floor. $603,700187 Morning Drive Ephrata, PA 17522
Courtesy: Today's Realty, (717) 733-5467
View additional infoUNDER CONSTRUCTION: This beautiful home features a welcoming front porch, stylish exterior, and a 2-car garage. The garage opens to a mudroom complete with a large pantry, powder room, and a built-in lockers. The first floor boasts durable vinyl plank flooring in the main living areas and 9â ceilings. To the front of the home is a carpeted flex room that can be used as a study, living room, or other versatile space. The kitchen is well-appointed with quartz countertops, a tile backsplash, and enhanced cabinetry and appliances. Adjacent to the kitchen is a sunny dining area with access to a composite deck and a comfortable family room warmed by a cozy gas fireplace with stone surround. The 2nd floor ownerâs suite features an expansive closet and a private bathroom with a tile shower and double bowl vanity. Also on the 2nd floor are 3 additional bedrooms, a full bathroom, and a convenient laundry room.
Courtesy: Keller Williams Platinum Realty, (610) 898-1441
View additional infoLooking for Wilson Schools? Looking for Privacy? Looking for hiking trails? Looking for wildlife and nature? It's all Here! Come check out this 3 bedroom ranch home , located on almost 5 acres in Spring Township. This home features nice sized bedrooms, remodeled kitchen, remodeled bath, ceiling fans throughout, ample closet space, nice front porch, large deck overlooking the woods, relaxing hot tub, the list goes on. Like hiking? Plenty of land to enjoy nature. Like hunting? The tree stand is ready for whatever you need. You want more? Check out the small pond, way back in the woods. Perhaps raising puppies? check out the shed, remodeled to include a kennel for your canine family. Have a lot of family and friends get togethers? Ample parking for you and your guests. Have an RV? We have a 30 amp connection for that as well. Future plans to expand? You have almost 5 acres, do what you want! This home is in great condition, just move in and Enjoy! $554,800305 Freedom Drive Ephrata, PA 17522
Courtesy: Today's Realty, (717) 733-5467
View additional infoThis craftsman style home in the 55+ community of Home Towne Square includes a welcoming front porch, lofty 9â ceilings, and a 2-car front load garage with entry complete with built in lockers and bench seat. To the front of the home is a flex room which could serve as a den, additional bedroom, sitting room, or any purpose that suits your needs. Stylish vinyl plank flooring extends to the main living areas. The kitchen opens to the dining room and includes quartz countertops with tile backsplash, crown molding, and heightened cabinetry. The living room with cathedral ceiling includes a cozy gas fireplace featuring floor to ceiling stone surround and box beam mantel and provides access to the screened-in porch. The ownerâs suite is tucked quietly to the rear of the home and includes a private bathroom with double bowl vanity, 5â tile shower, and oversized closet. An unfinished bonus room on the second floor makes storage convenient.
Courtesy: Keller Williams Realty, (717) 657-4700
View additional infoHave you Been thinking about going SOLAR ? Well, this Seller has already converted for you, so just move in and enjoy the benefits of solar assistance. Nestled in a coveted location within walking distance to the elementary school, town park, library, restaurants and a beautiful community pool, which is adding a SPLASH Pad this summer, this immaculate residence offers the perfect blend of comfort and convenience. This house is in excellent, move in condition, so all you will have to do is unpack your bags. and settle into your new home ! As you pull into the side parking area, on this gently sloping lot, you'll be greeted by a meticulously manicured lawn and a spacious 10 x 20 storage shed equipped with electric and water, ideal for storage or workshop space. Entering the home, from the side parking area, you'll find seamless accessibility with an entrance to the lower level, allowing for easy access with no steps. This level boasts a versatile layout, including a full bath, a spacious great room with a second kitchen, laundry facilities, and another full bath featuring a custom tiled walk-in shower stall and comfort-height toilet. Both kitchens, on the main level and downstairs, are fully equipped with dishwashers and ranges, perfect for entertaining or accommodating extended family. The main level welcomes you with a leaded glass entrance door, leading to a bright and airy living room and kitchen with a dining area. Sliders off the dining area open to a deck overlooking the manicured backyard, providing an ideal setting for outdoor gatherings or relaxing evenings. There's even potential for a covered patio or outdoor cooking area, adding further allure to this exceptional property. Three spacious bedrooms, all adorned with neutral carpeting, offer comfort and tranquility. The primary bedroom boasts its own powder room, providing a private retreat within this inviting home. Custom Window Treatments will be found throughout the home and will remain with the home. You can buy this home with a Peace of Mind, because there is a One Year Home Warranty Included. Did I mention that the Seller has installed Solar Panels to help with the energy efficiency of this home ? The Seller is downsizing and has found his next home, so a quick occupancy is available. Schedule your appointment soon, so that you won't let this home pass you by ! $485,000316 Liberty Street Ephrata, PA 17522
Courtesy: RE/MAX Evolved, (717) 509-2880
View additional infoWelcome to your dream home in the serene 55+ community at Home Towne Square! This meticulously crafted residence boasts exquisite features: Gas fireplace with stunning stone surround, creating a cozy ambiance for chilly evenings.10-foot ceilings throughout, enhancing the spaciousness and grandeur of every room. Abundant natural light streaming through expansive windows, illuminating the elegant interiors. A delightful side patio, perfect for enjoying morning coffee or evening cocktails amidst tranquil surroundings. Luxurious primary bedroom retreat with a spacious layout, featuring a tile shower and indulgent whirlpool tub for ultimate relaxation. A generously sized walk-in closet to accommodate your wardrobe needs .Pocket doors add a touch of elegance and functionality to the living spaces. Gleaming hardwood flooring lends timeless beauty and easy maintenance to the home. Formal dining room and breakfast area provide versatile dining options for every occasion. The large kitchen is a culinary enthusiast's delight, equipped with beautiful granite countertops, a tile backsplash, and ample storage space. Convenient rear entry garage for ease of access and additional storage. Unwind on the expansive front porch, an idyllic spot to savor breathtaking sunsets and enjoy the serene ambiance of the community. Indulge in luxury living at Home Towne Square, where every detail has been thoughtfully designed to elevate your lifestyle. Schedule a viewing today and make this exquisite property your own!
Courtesy: Today's Realty, (717) 733-5467
View additional infoUNDER CONSTRUCTION: This charming 1-story home with a welcoming front porch includes 9â ceilings, a 2-car garage with mudroom entry, and a screened-in patio. Stylish vinyl plank flooring in the foyer extends to the main living areas. The kitchen, featuring quartz countertops with a tile backsplash, stainless-steel appliances, and large pantry, opens to a sunny dining area with sliding glass door access to the screened-in patio. The spacious living room boasts a beamed cathedral ceiling and a gas fireplace with floor to ceiling stone surround and box beam mantel. A carpeted flex space to the front of the home can be used as a home office, den, or other use to fit your needs. Tucked to the back of the home is a large ownerâs suite with a tray ceiling, an expansive closet, and a private bathroom with a tile shower and double bowl vanity; the laundry room is conveniently just around the corner, and across the hall from the suite is a guest bedroom and full bathroom.
Courtesy: Today's Realty, (717) 733-5467
View additional info*UNDER CONSTRUCTION* This 3-story townhome includes a 2-car garage and a basement on the lower level. The main level is open and spacious with a sunny living room and fireplace to the front of the home. The kitchen features attractive cabinetry, quartz countertops with a tile backsplash, and stainless-steel appliances. Adjacent to the kitchen is the dining room with access to the rear patio and a carpeted flex room that can be used as a study, living room, or other versatile space. The 2nd floor boasts 3 bedrooms, 2 full bathrooms, a laundry room, and a reading nook. The ownerâs suite includes a private bath and two expansive closets.
Courtesy: Today's Realty, (717) 733-5467
View additional info*UNDER CONSTRUCTION* This 3-story townhome includes a 2-car garage and a basement on the lower level. The main level is open and spacious with a sunny living room to the front of the home. The kitchen features attractive cabinetry, granite countertops, and stainless-steel appliances. Adjacent to the kitchen is the dining room with access to the rear patio and a flex room that can be used as a study, living room, or other versatile space. The 2nd floor boasts 3 bedrooms, 2 full bathrooms, and a laundry room. The ownerâs suite includes a private bathroom and an expansive closet.
Courtesy: Today's Realty, (717) 733-5467
View additional info*UNDER CONSTRUCTION* This 3-story townhome includes a 2-car garage and a basement on the lower level. The main level is open and spacious with a sunny living room to the front of the home. The kitchen features attractive cabinetry, granite countertops with a tile backsplash, and stainless-steel appliances. Adjacent to the kitchen is the dining room with access to the rear patio and a flex room that can be used as a study, living room, or other versatile space. The 2nd floor boasts 3 bedrooms, 2 full bathrooms, and a laundry room. The ownerâs suite includes a private bathroom and an expansive closet.
Courtesy: Today's Realty, (717) 733-5467
View additional info*UNDER CONSTRUCTION* This 3-story townhome includes a 2-car garage and a basement on the lower level. The main level is open and spacious with a sunny living room to the front of the home. The kitchen features attractive cabinetry, quartz countertops with a tile backsplash, and stainless-steel appliances. Adjacent to the kitchen is the dining room with access to the rear patio and a carpeted flex room that can be used as a study, living room, or other versatile space. The 2nd floor boasts 3 bedrooms, 2 full bathrooms, a laundry room, and a reading nook. The ownerâs suite includes a private bath and two expansive closets.
Courtesy: Today's Realty, (717) 733-5467
View additional info*UNDER CONSTRUCTION* This 3-story townhome includes a 2-car garage and a basement on the lower level. The main level is open and spacious with a sunny living room to the front of the home. The kitchen features attractive cabinetry, quartz countertops with a tile backsplash, and stainless-steel appliances. Adjacent to the kitchen is the dining room with access to the rear patio and a flex room that can be used as a study, living room, or other versatile space. The 2nd floor boasts 3 bedrooms, 2 full bathrooms, and a laundry room. The ownerâs suite includes a private bathroom and an expansive closet.
Courtesy: Today's Realty, (717) 733-5467
View additional info*UNDER CONSTRUCTION* This 3-story townhome includes a 2-car garage and a basement on the lower level. The main level is open and spacious with a sunny living room to the front of the home. The kitchen features attractive cabinetry, quartz countertops with a tile backsplash, and stainless-steel appliances. Adjacent to the kitchen is the dining room with access to the rear patio and a carpeted flex room that can be used as a study, living room, or other versatile space. The 2nd floor boasts 3 bedrooms, 2 full bathrooms, and a laundry room. The ownerâs suite includes a private bathroom and an expansive closet.
Courtesy: Today's Realty, (717) 733-5467
View additional infoUNDER CONSTRUCTION: This thoughtfully designed, 2-story home features 9â ceilings on the first floor and a 2-car garage with mudroom entry. A welcoming front porch provides entry to the foyer where stylish vinyl plank flooring flows from the dining room throughout the main living areas. To the left of the foyer is a versatile, carpeted flex space. The open kitchen is well-equipped with stainless steel appliances, quartz countertops with a tile backsplash and a large center island. Adjacent to the kitchen is the family room with a fireplace and sliding glass door access to a rear deck. On the 2nd floor, the ownerâs suite includes a private bathroom with a double bowl vanity, 5â shower, and a spacious closet. The convenient laundry room, 3 additional bedrooms and bathroom complete the 2nd floor.
Courtesy: Today's Realty, (717) 733-5467
View additional infoUNDER CONSTRUCTION: This roomy, two-story townhome features a one-car garage with mudroom entry, welcoming front porch, and open living areas with 9â ceilings throughout the first floor. At the front of the home, just off the foyer, is the versatile flex room and a convenient powder room. An open concept kitchen, dining area, and large great room allow for a relaxed, open space feel thatâs great for entertaining. The kitchen features quartz countertops and tile backsplash, heightened cabinetry with crown molding, and stainless steel appliances. On the second floor, the large ownerâs suite includes a private bathroom and an expansive closet. The second floor also has a convenient laundry area, an additional 2 bedrooms and full bathroom.
Courtesy: Today's Realty, (717) 733-5467
View additional infoUNDER CONSTRUCTION: This 2-story end-of-row townhome features a front porch, a 2-car garage with mudroom entry, and open living spaces with 9â ceilings on the first floor. Inside the home, the first floor creates an open, engaging space between the kitchen, the dining room, and great room. Stylish vinyl plank flooring flows from the foyer through to the living areas and kitchen. The Ivyâs centrally located kitchen includes a pantry and an island that provides additional food prep/eating space, while enjoying the natural light from the adjoining dining room and great room, which includes a fireplace. The kitchen features quartz countertops and tile backsplash, heightened cabinetry with crown molding, and stainless steel appliances. The second floor includes the roomy ownerâs suite with private bath and spacious closet, a loft, 2 additional bedrooms, and a full bathroom. How may I help you?Get property information, schedule a showing or find an agent |
|||||||||||||||||||||||||||||||||||||||||||||||||||||||||||||||||
Copyright © Metropolitan Regional Information Systems, Inc.


