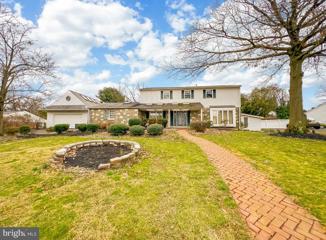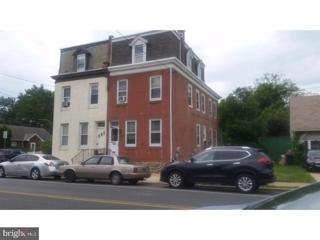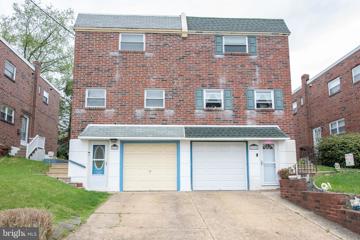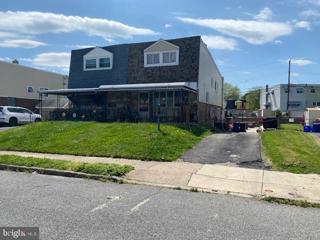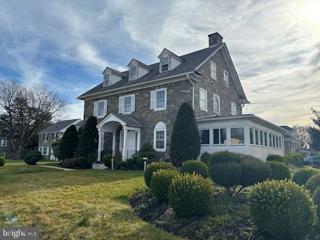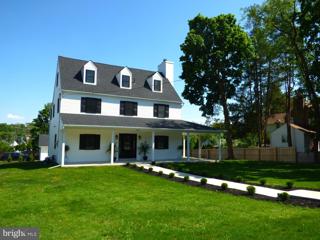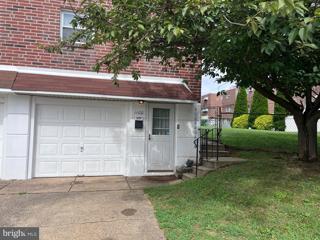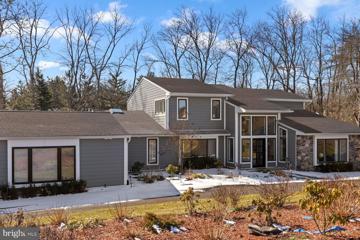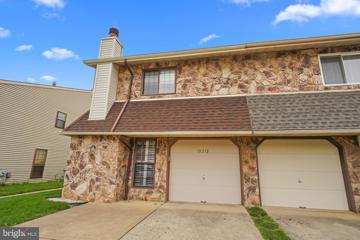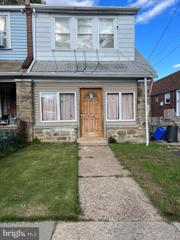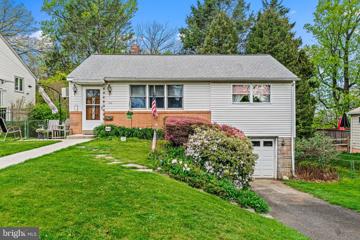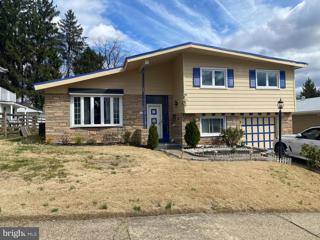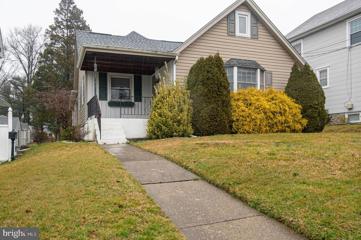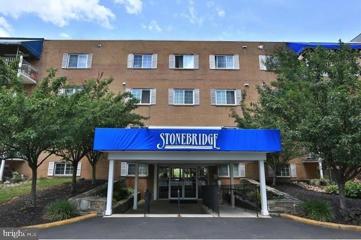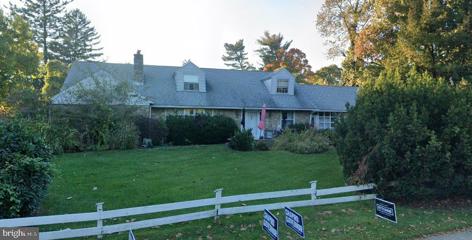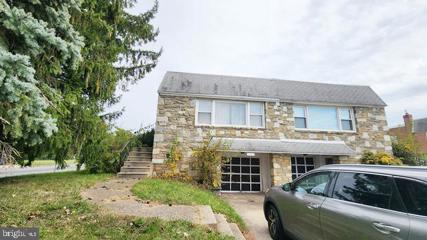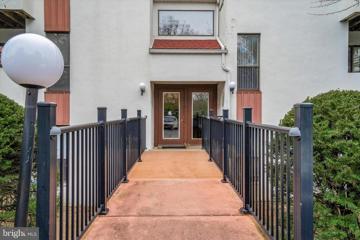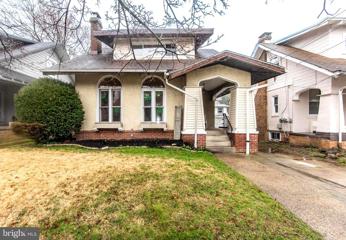 |  |
|
Bethayres PA Real Estate & Homes for SaleWe were unable to find listings in Bethayres, PA
Showing Homes Nearby Bethayres, PA
Courtesy: Keller Williams Real Estate-Langhorne, (215) 757-6100
View additional info*Reduced for a quick sale. Seller addressed some of your concerns and made a price adjustment. Please give us a second look!* This graciously sized home, over 3,200 square feet, is located in one of the most sought-after school districts, Lower Moreland. A large foyer opens to bothÂthe formal dining room and living room with gleaming hard wood flooring.. This unique home offers two spacious rooms ideal for entertaining, one with a decorative fireplace. The eat-in kitchen exposesÂa grand view of the newly installed Trex deck, with a built-in BBQ and outdoor kitchen area, all the while overlooking the in-ground pool. Preferred gas cooking is featured with the laundry room adjacent to this room.ÂThe primary bedroom has 2 en suite bathrooms and a decorative fireplace. New carpet and recessed lighting were recently installed on the second floor. Three additional well-sized bedrooms share a full hall bath with double sinks. There is a fully finished basement. Additionally, there is an oversized 2 car garage, with space above for storage or can be utilized as a home gym. Lower Moreland School District is worth the effort that this home needs to make it your own. The potential is infinite. The size, the location, the in-ground pool, the curb appeal has no boundaries for making this home spectacular. Available immediately.
Courtesy: Fred R Levine Real Estate, (215) 465-3733
View additional info
Courtesy: RE/MAX Elite, (215) 328-4800
View additional infoWelcome to the epitome of luxury living in Lower Moreland's finest neighborhood. This custom-built Villa, boasting 4 bedrooms, 4.5 baths, and a generous 3-car garage, is a masterpiece of design and craftsmanship. Enter through the dramatic foyer adorned with exquisite Brazilian Cherry hardwood floors, setting the tone for the elegance within. The open-concept kitchen, with its soaring 10 ft ceilings, is a chef's delight, featuring custom-built wall units, top-of-the-line appliances, and stunning granite and wood counters. Entertain effortlessly in the unbelievable family room, boasting 12 ft ceilings and a custom fireplace surrounded by intricate trim work. Enjoy natural light streaming into the breakfast room, leading to the covered California room with a cozy fireplace and bluestone patio - perfect for outdoor relaxation, complete with a hot tub and electronic retractable cabana. Upstairs, the primary suite is a sanctuary with vaulted ceilings, a relaxing sitting room, and dual walk-in closets. The luxurious primary bath features an oversized shower, jacuzzi, and dual vanities. Three additional spacious bedrooms, including a princess suite, provide ample accommodation. The second floor also features a convenient laundry room for added convenience. Descend to the spectacular finished walkout basement, offering multiple retreat areas, including a full granite bar, wine room, HD golf simulator, and fitness room - the ultimate recreational space for family and friends. This home is truly spectacular and must be seen in person to fully appreciate its beauty and grandeur. Don't miss the opportunity to make this your dream home. Schedule your viewing today!
Courtesy: Redfin Corporation, (215) 631-3154
View additional infoDon't miss this meticulously maintained and updated twin home nestled in the charming neighborhood of Fox Chase! Overlooking a tranquil tree-lined block is a quaint and relaxing front porch. Inside you'll be able to embrace the original charm throughout, with highlights such as stained glass windows in the living room and an original wooden railing on the stairwell, adding character and warmth to the space. This residence boasts an inviting open-concept floor plan on the main level, accentuated by a formal dining room, perfect for entertaining guests. The heart of this home lies in its spacious eat-in kitchen, featuring exquisite granite countertops, stainless steel appliances, an island, a breakfast bar opening to the dining room, and a stylish tile backsplash. Ascending to the upper level, discover three cozy bedrooms, each adorned with brand new carpets. The primary bedroom is generously-sized and enhanced by a bay window, offering a serene retreat after a long day. For additional living space, the fully finished basement awaits, complete with new carpets and a convenient half bath, providing endless possibilities for recreation or relaxation. Outside, enjoy your private fenced-in backyard oasis, featuring a delightful patio and a sizable shed, perfect for outdoor gatherings or simply enjoying some fresh air. A driveway with off-street parking for two vehicles makes parking a breeze. Practical updates abound in this home, including a newer washer and dryer, a freshly painted front porch, 1st floor and basement, a new chimney liner and capping, and a recoated roof in 2023. Located in a prime location close to Fox Chase Elementary School, Fox Chase Recreation Center and the public library. Also conveniently located with easy access to Center City via the nearby Fox Chase SEPTA regional rail station. Explore the natural beauty of Pennypack Park and Lorimer Park, both just minutes away. Additionally, relish in the close proximity to a variety of restaurants and bars, ensuring endless entertainment options right at your fingertips. Don't miss the opportunity to make this Fox Chase gem your own!
Courtesy: Homestarr Realty, 2153555565
View additional infoThis Foxchase twin is located on a secluded cul-de-sac. Featuring hardwood floors, an updated kitchen with a breakfast bar, formal dining room and a spacious living room . There is a 1/2 bath at the stairs leading to the finished basement. The basement has an additional 1/2 bath and a laundry area. There are sliding doors that take you to the rear yard patio and above ground pool with deck. The 2nd floor has a main bedroom with a full attached bathroom including a ceramic tile stall shower. Two additional nice sized bedrooms and an updated hall bathroom complete this level. New roof (2024), newer heating system and hot water heater (2020). See this one today!
Courtesy: Re/Max One Realty, (215) 961-6003
View additional infoWelcome to this Somerton twin home. The lower level is being used as a 4th bedroom. 2 bedroom and 1 full bath are on the 2nd floor. The main bedroom and a full bath are on the 3rd level. Central air and heater installed is 2018. Rear fenced in yard. Front covered patio. The family room/ dining room are off of the kitchen with a door to the fenced in yard. Separate utility room/laundry room. The roof was recently coated in 2024.
Courtesy: Keller Williams Real Estate Tri-County, (215) 464-8800
View additional infoPremier Medical Practice Facility Nestled within a well-trafficked location, this distinguished medical practice building presents a seamless blend of classic architectural design and contemporary operational necessities. With its grand stone exterior and stately presence, it offers a welcoming and professional atmosphere for both practitioners and patients alike. Property Highlights: - Stately stone facade with timeless charm, providing an attractive curb appeal in a desirable area. - Expansive three-story structure with ample room for a variety of medical practice needs. - Features a well-maintained front lawn, adding to the building's inviting ambiance. - Ten dedicated parking spots located at the rear, ensuring convenient access for patients and staff. - Elegant entrance with covered archway, leading to an inviting reception area. - Spacious interior layout allows for custom configuration of multiple exam rooms, private offices, and a waiting area. - Adaptable space that can accommodate various medical specialties or health services. - Visibility from a major road, increasing exposure to potential clients. This elegant property is an ideal opportunity for medical professionals seeking a notable location to establish or expand their practice. The combination of aesthetic appeal, functional design, and accessibility makes it a prime choice for those aspiring to provide unmatched patient care in a prestigious setting.
Courtesy: RE/MAX Signature, (215) 343-9950
View additional infoThe past meets the present. This Highland Farms Colonial has been TOTALLY RENOVATED. The steel leaded glass door leads into the open concept family room with original fireplace mantle with new granite surround and outlet to mount TV above, The kitchen is a delight with 8" breakfast bar withe under counter GE Profile microwave and light granite top. 25 linear feet of light granite counterspace will handle all of your cooking and entertainment needs. All the appliances are stainless GE Profile. The 4 burner range has a central griddle and range hood. You'll enjoy the deep farmer's sink and plenty of cabinets and easy close drawers. The dining room is spacious and has a large pantry closet. The first floor is completed by a bright powder room and separate living room with natural hardwood flooring throughout and plenty of recessed lighting. The 2nd floor features a master bedroom suite with large walk in closet with built in storage. The bath has an ample shower with glass enclosure and double vanity with marble top. There is a laundry closet with hookups. There are 2 more bedrooms with another full bath with a tub shower. The 3rd floor has 2 more bedrooms with another full bath with stall shower. one of the bedrooms has a door that leads to a "secret playroom" for the children. All the stairs and railings are new including the basement which is clean and pleasantly freshly painted with a brand new HVAC system , 80 gallon hot water heater and new 200 Amp electrical service. There is extensive new concrete including the front walkway, the wraparound porch, the rear portico and walkway to the garage. The roof is new, the gutters are new and all the windows are new. . The garage driveway is new ,the garage roof and siding are new. There's a new garage door opener and if you have an EV or are planning on buying an EV there is an EV charging port in the garage!! It's a great house in a great neighborhood. You won't be disappointed.
Courtesy: BHHS Prime Real Estate, (215) 338-3200
View additional infoWelcome! Great location! Adjacent to Pennypack Park. This home is situated in a quiet cul-de-sac in the highly sought after community of Fox Chase. Make sure you turned into "TABOR Terr". The house is @ top of the court on your right. Main entrance on the right side of the home. This spacious home offers 3 bedrooms, 2.5 baths and a huge outdoor space for entertainment. It also offers a stylish modern eat in kitchen with quartz countertops. The kitchen space also has a built-in breakfast bar. Also has an ample formal dining room, a living room and 1/2 bathroom @ top of basement steps. The basement has a large family room, exit to patio, large storage space and hallway to utility room, laundry & exit to driveway and garage.
Courtesy: Re/Max One Realty, (215) 961-6003
View additional infoWelcome to 1830 Fulmer St, nestled in the heart of Bustleton, this premier Cape Cod home epitomizes comfort and style. Boasting 4 bedrooms and 2 full bathrooms, alongside central air, this residence is designed to fulfill your every desire. Upon crossing the threshold, you're greeted by the inviting ambiance of two spacious bedrooms, leading seamlessly into the desirable kitchen. Adorned with granite countertops, solid wood cabinets, and complemented by gas cooking and modern appliances, this kitchen is as functional as it is elegant. Ceramic tile flooring and backsplash add a touch of sophistication to the culinary space. Continue your journey into the living room, where the warmth of vinyl flooring welcomes you. Here, bookcase shelving invites you to unwind with your favorite reads or entertain guests in style. A generous bonus room provides the ideal venue for gatherings, ensuring ample space for all your loved ones. Ascend the graceful wood staircase to discover two additional bedrooms and a newly remodeled hall bath, complete with abundant closet space. The finished basement offers versatility, whether you crave a playroom for the little ones or a cozy retreat for movie nights. Practicality meets convenience with a utility room housing a washer/dryer and a handy workbench, accompanied by ample storage closets. Step outside to a sprawling yard, complete with a storage shed, perfect for hosting family barbecues or enjoying tranquil moments of solitude. This home boasts newer roof and siding, as well as a central air system, ensuring peace of mind for years to come. Conveniently located near shopping centers, public transportation, and major highways such as Route 1 and I-95, this residence offers unparalleled accessibility. Additionally, its proximity to Pennypack Park and the esteemed Anne Frank School underscores its desirability. Don't miss the opportunity to make this house your home. Schedule your showing today and embark on a journey of endless possibilities! $1,199,999478 Long Lane Huntingdon Valley, PA 19006
Courtesy: Kurfiss Sotheby's International Realty, (215) 794-3227
View additional infoStunning, turnkey contemporary home with a versatile floorplan that is fantastic for multi-generational living and great set up to work from home. This renovated home is nestled on 1.23 acres and offers 5 bedrooms, 5 full bathrooms, 2 half bathrooms and a 3-car garage. The elegant modern design has an expansive floor plan with an abundance of natural light emanating in every room. The inviting entrance with a custom Pella glass door with glass surround leads you into the 2-story foyer with a chandelier, wall sconces and a turned staircase. The foyer is flanked by a formal living room with cathedral ceiling and a formal dining room. The gourmet kitchen has it all! A large center island, quartz countertops and backsplash, top-notch stainless-steel appliances include a Bertazonni 5-burner gas stove with range hood, Bertazzoni dishwasher, Fischer Paykel Refrigerator, 42â white cabinetry and a large walk-in pantry. The kitchen dining area flows into a lovely sunroom with access to the patio and the newly fenced backyard. Located just off the kitchen is a gorgeous family room with a floor to ceiling stone fireplace. Just beyond the kitchen you will find a mudroom with new washer and dryer and custom shelving. A powder room for guests and an en suite bedroom with a walk-in shower with floor to ceiling tile and a walk-in closet. Continue to the end of the hallway where you will find a drop zone area located next to access to the oversized 3-car garage with electric car charger. Located at the opposite wing of the home, you will find a spacious first-floor primary bedroom suite with vaulted ceiling, floor to ceiling windows, sliding doors to the patio, and a handsome stone fireplace. The serene primary bathroom includes a slipper tub, two granite vanities, a spacious tiled shower with a bench seat and glass enclosure. There is a dressing area and a larger walk-in closet with custom built-ins. There is a 2nd powder room at this end of the home as well. The second level of the home has 3 spacious bedrooms and 3 full bathrooms. The lower level is unfinished and provides a great space for a gym, storage, game room and more! Additional updates include custom Hunter Douglas blinds, a new roof, zoned gas heat and central air, new water heater, professional landscaping, siding, gutters, downspouts, some new electrical updates, outdoor lighting on timer. Located close to major shopping and corporate centers, beautiful parks, and walking trails. This Huntingdon Valley home is a must see! Award-winning Lower Moreland School District where you can enjoy the brand-new high school! Conveniently located close to fine dining, shopping, country clubs, major roadways and regional rail. Seller is open to selling the furnishings as well.
Courtesy: RE/MAX Elite, (215) 328-4800
View additional infoDiscover the epitome of suburban bliss in this meticulously maintained twin home, nestled on a serene block in coveted Northeast Philadelphia. As you enter, the inviting den room and convenient half bathroom welcome you, providing a versatile space for relaxation or productivity. Glide into the updated eat-in kitchen adorned with exquisite granite countertops and high-end stainless steel appliances, perfect for culinary enthusiasts. The expansive living room beckons with its airy ambiance and seamless transition to the inviting back patio through a sliding door, promising delightful gatherings under the stars. Entertain with ease in the spacious dining room, offering ample room for cherished memories with loved ones. Upstairs, the indulgent primary suite awaits, boasting an ensuite bathroom and a spacious walk-in closet for all your wardrobe essentials. Three additional generously sized bedrooms, a convenient full bathroom, and a dedicated laundry room complete this picture-perfect retreat. Don't miss the chance to call this impeccably maintained haven your own â welcome home!
Courtesy: Canaan Realty Investment Group, (215) 333-1826
View additional infoBeautiful 2 big bedrooms 3 full baths twin home. Laminated floor in living room and dining room. Gorgeous wood floor in second floor. Each floor has a full bathroom. Finished basement with ceramic tiles. Kitchen is updated.
Courtesy: Real of Pennsylvania, 8554500442
View additional infoWelcome to this charming 3-bedroom, 1-bathroom home nestled in a serene Willow Grove neighborhood! Step inside to discover a nicely appointed kitchen boasting sleek tile backsplash and ample cabinetry for all your culinary needs. This cozy abode features three comfortable bedrooms, perfect for all your needs. Outside, you'll be greeted by a sprawling backyard adorned with mature landscaping, offering a tranquil retreat for outdoor gatherings and leisurely weekends. The spacious deck provides ample seating for enjoying al fresco dining or simply unwinding while admiring the scenic surroundings. Convenience meets functionality with the built-in one-car garage, providing secure parking and additional storage space. Don't miss out on the opportunity to make this delightful property your own! Contact us today to schedule a viewing and experience the charm and comfort firsthand.
Courtesy: Realty Mark Associates, (215) 376-4444
View additional infoWell maintained split level, detached home in the most peaceful NE Philadelphia neighborhood. 3 Bedroom, 2 and 1/2 Bath. Main entry opens the door to your Living Room, adjacent dining Area and Kitchen. 3 Comfortable Bedrooms with full bath are on the upper floor and your primary bedroom has its own full Bath. Street entrance lower floor is your Den, Laundry, and the Garage. Also has a nice backyard. Close to Transportation, restaurants and many other public shopping areas. Make your appointment today!
Courtesy: R H M Real Estate Inc, (215) 658-1550
View additional infoWelcome to this well maintained house in a charming, desirable neighborhood! The covered front porch welcomes you to a beautiful, spacious home, featuring a large living room with electric fireplace, formal dining room, sitting room and more. The downstairs bathroom is modern and has a stall shower. Upper level has the primary bedroom with an outside door with stairs to the backyard, another good size bedroom with a staircase to the 1st floor, along with a full bathroom with shower and tub. The kitchen is updated with granite countertops, electric cooking, dishwasher and a door leading to the backyard. Basement has laundry area, open space, plenty of storage and an outside exit. Thereâs an enclosed breezeway between the house and garage. Alongside the driveway is a very large 2 car garage and matching storage shed. Backyard has a lush lawn and shade.
Courtesy: RE/MAX Elite, (215) 328-4800
View additional infoWelcome to the beautifully maintained Stonebridge condominium in the heart of Northeast Philadelphia. Tour this recently updated one bedroom, 1 full bath 2nd floor unit with a spacious spacious living area that has access to a cozy private balcony. The unit also consist ceramic tiled dining area and recently remodeled white cabinets kitchen with granite countertops, designed ceramic back splash and newer stainless steal refrigerator. This Unit has a newly remodeled in 2022 full bathroom and freshly painted bedroom with new laminated floors. This condo has a washer and dryer in unit and plenty of storage area. The Stonebridge complex is located steps away from the Forest Hills train station, all shopping plazas and easy access to Roosevelt Blvd and I95. A note to investors - this Condo Association DOES NOT limited the amount of leased units.
Courtesy: Compass RE, (267) 435-8015
View additional info1783 Ferndale Avenue in Abington, PA is a charming residence nestled in a peaceful suburban neighborhood. This cozy home exudes a warm and welcoming atmosphere, perfect for those seeking comfort and tranquility. As you approach the property, you're greeted by a well-maintained exterior adorned with lush greenery and colorful blooms, adding to its curb appeal. The classic architecture of the house is complemented by its inviting front porch, an ideal spot to relax and enjoy the surroundings. Stepping inside, you'll find a thoughtfully designed interior that seamlessly combines modern convenience with traditional charm. The spacious living area boasts abundant natural light, creating a bright and airy ambiance. Hardwood floors and elegant finishes add a touch of sophistication to the space. The kitchen is a focal point of the home, featuring stylish cabinetry, sleek countertops, and state-of-the-art appliances. Whether you're preparing gourmet meals or simply enjoying a casual breakfast, this kitchen is sure to inspire your culinary creativity. With multiple bedrooms and bathrooms, there's plenty of room for relaxation and privacy. Each bedroom offers ample closet space and cozy amenities, ensuring comfort for every member of the household. Outside, the backyard provides a private oasis for outdoor living and entertaining. Whether hosting summer barbecues or enjoying quiet evenings under the stars, the spacious yard offers endless possibilities for enjoyment and relaxation. Conveniently located near schools, parks, shopping, and dining options, 1783 Ferndale Avenue offers the perfect blend of suburban serenity and urban convenience. Don't miss your opportunity to call this delightful residence home.
Courtesy: New Investment Realty
View additional info
Courtesy: Century 21 Advantage Gold-Southampton, (215) 322-7050
View additional infoThis is an ESTATE SALE! Property being sold 100% "AS IS". Home inspections ok. Clear Title. All offers encouraged and will be presented to Estate Attorney for review. A twin rancher in the BUSTLETON section of Northeast Philadelphia ZIP 19115. Home needs work. The photos were taken by us. ALL THE FURNISHING ARE INCLUDED. This is an ESTATE SALE and being sold 100% "AS IS", 1-2-3- BEDROOMS, 1+1/2 BATHROOMS. EXTRA SIZED FENCED SIDE YARD. Cash or conventional financing. Showings begin NOW! All utilities on so evening showings are OK, This is an ESTATE sale, therefore no seller disclosure, Estate will provide Philadelphia C/O, no outstanding liens, encumbrances, outstanding water and gas. All realistic offers will be presented to estate, 30-45 day closing is possible. CLEAR TITLE Sooner if needed. Some really nice furnishings, Home will NOT be broom clean at time of closing. Prefect home for an investor. Don't be bashful! Once title is in you can close in a matter of days.
Courtesy: BHHS Fox & Roach-Doylestown, (215) 348-1700
View additional infoThis lovingly maintained, three-story colonial in Highland Farms boasts a captivating spring landscape bursting with blooms. Proudly owned for 38 years, it's ready for a new family to write their story. Recent updates include roof, windows, and siding, while the hall bath and powder room have been beautifully renovated. Kitchen has been refreshed with new quartz tops, backsplash, faucet, and deep sink. Upon entering, a welcoming center hall unfolds, featuring hardwood floors with elegant, mahogany pinstripe accents throughout the living room, dining room, and foyer. To your right, a spacious formal dining room leads seamlessly to the eat-in kitchen. Conveniently located off the kitchen is a large pantry/laundry room with exterior exit to the garden. To the left of the foyer, you will find a sunlit living room beckoning relaxation with a charming faux fireplace and double sets of French doors accessing the versatile family room with wood burning fireplace â perfect as a playroom, home office, or whatever your family needs. Underneath the carpet of this family room lies a polished slate/stone floor (just like the hearth) waiting to be rediscovered. This level also offers a powder room conveniently tucked under the stair. The second floor features a spacious primary bedroom with windows on three sides and gleaming wood floors, ready for your personal touch. Two additional bedrooms and the newly renovated hall bath complete this level. The full basement is accessed from this powder room. Basement also has Bilco door access. Journey to the third floor to discover two more bedrooms offering ample space for family or guests or a second home office. Check out the extra storage under the eaves. Completing the package is a detached two-car garage, perfect for vehicles and extra storage. This charming colonial resides in the coveted Highland Farm neighborhood where children can explore with a carefree walk to the elementary, middle school and high school. The walkable paradise provides easy access to public transportation, grocery stores like Trader Joes and Whole Foods, Target, and Abington Jefferson Hospital.
Courtesy: RE/MAX Elite, (215) 328-4800
View additional infoLOOK NO FURTHER AND MOVE RIGHT IN! Welcome to 2 bedrooms, 2 full bath First floor Luxury Condo in "Carousel Station". This unit features spacious living and dining rooms, 2 balconies, washer/dryer in the condo, walk-in closets, and central AC. The property is conveniently located to public transportation, major highways, restaurants, and shopping. Walking distance to Forest Hills train station (SEPTA West Trenton Train to Center City in 30 minutes). Association fee includes water, swimming pool, tennis courts, snow removal, parking, grounds maintenance. Very few properties are available in such a prime location, so act quickly before it belongs to someone else! Note for Buyers-Investors: Limitations on renting have been recently imposed - see attached "Leasing Amendment Notice"
Courtesy: Keller Williams Real Estate Tri-County, (215) 464-8800
View additional infoBeautiful Fox Chase single with many upgrades, where classic original features blend perfectly with modern finishes. Great block & location w/ popular & convenient new Unity market/deli around the corner! Energy efficient ductless mini-splits for air conditioning & heat thru-out. New laminate wood flooring along with recessed lighting & crown molding flow thru-out the 1st fl, large living room w/ floor-to-ceiling arched windows, fireplace w/ new pellet stove & ceiling fan. Formal dining room w/ rustic hanging light fixture & decorative glass accent picture window. Updated & modern kitchen boasts white wood cabinets & gorgeous Quartz counters w/ subway tiled backsplash, stainless steel appliances including dishwasher & microwave w/ exit to rear yard. Bonus bedroom/family room off the kitchen offers many options and has sliding doors to new upgraded Trex deck for easy inside/outside entertaining. Magnificent full bath w/ shadow box panels & chair rail. matching vanity & cabinet, modern mirror & hardware, easy to maintain tub/shower surround. Fully finished & carpeted basement adds even more living space and has a separate 4th bedroom or office/playroom, waterproofed w/ sump pump, laundry & mechanical room room, and exit to rear yard. Dramatic stairway w/ rounded landing leads to a long open sitting area and 3 bedrooms w/ hardwood flooring & closets/ceiling fans, and French Jack & Jill doors offers unique & flexible options to get creative with. Large rear yard is fully fenced w/ 6ft PVC fencing and besides the awesome deck offers a good sized grass area along with concrete patio and custom storage sheds w/ electric, great for any outdoor activities or entertaining. Considering the 3 bedrooms along with 1st fl bedroom/family room and finished basement w/ separate room/bedroom, this property offers a flexible layout and can accommodate any living situation.
Courtesy: RE/MAX 2000, (215) 698-2000
View additional infoBeautiful single in the Fox Chase area of Philadelphia located on a very nice quiet street. All original hardwood floorsâbrand new kitchen. Enter the house from a beautiful open front porch to a living room with a fireplace. Dining room and a brand new kitchen. Also on the first floor is one bedroom and a full bathroom. Upstairs are 2 bedrooms and a large full bathroom. Also, enjoy a large fenced-in yard. The house is close to shopping and transportation. A must see.
Courtesy: Vylla Home, (856) 206-0413
View additional infoLOCATION, LOCATION, LOCATION!!! Welcome to 344 Dogwood Lane! Situated on a quiet and magnificent lot adjacent to McKinley Elementary's ball fields and playgrounds, this beautiful home boasts 4 Bedrooms with 2 full and 1 half bathrooms. With a light renovation done, this home is MOVE-IN ready complete with brand new appliances including a built-in wine cooler, brand new refrigerator, new stainless steel cook top and a beautiful large updated kitchen with island. There is brand new flooring throughout the home complete with tastefully selected fresh paint inside and outside. The first level is also complete with a new powder room and a formal dining room. The spacious adjoining family room features a wood-burning fireplace perfect for those cold months. From the living room you can step out onto a large brand new deck overlooking a magnificent backyard perfect for entertaining. The basement is fully finished offering space for a playroom, office or home gym along with a new HVAC system. This home is located in walking distance to Abington Township's Alverthorpe Park with its ballfields, tennis and basketball courts, playgrounds, fishing lake, walking trails, mini golf and nine hole golf course. This is a MUST SEE! How may I help you?Get property information, schedule a showing or find an agent |
|||||||||||||||||||||||||||||||||||||||||||||||||||||||||||||||||
Copyright © Metropolitan Regional Information Systems, Inc.


