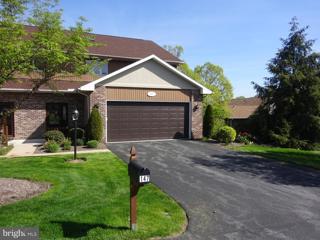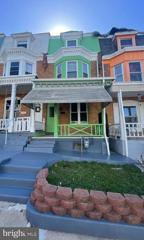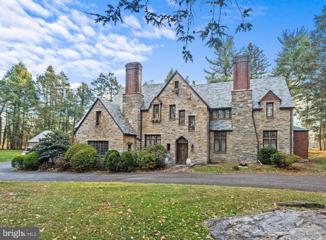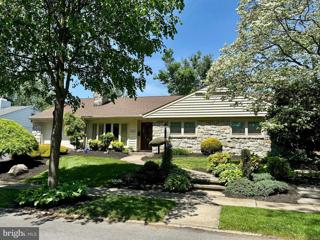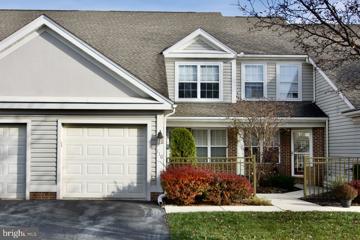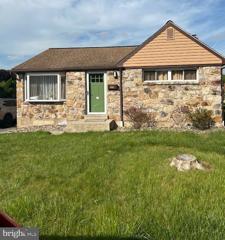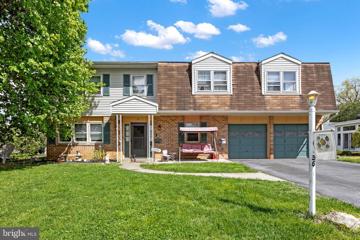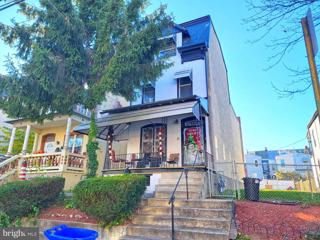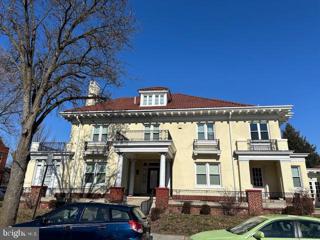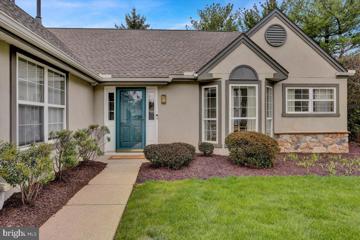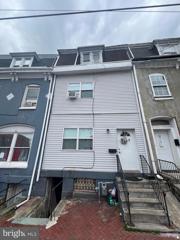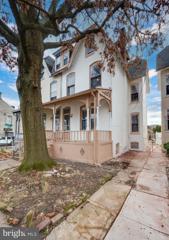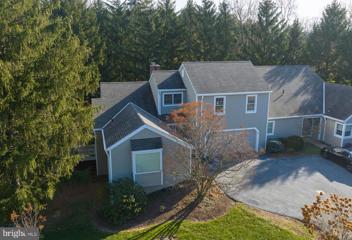 |  |
|
Berkshire Heights PA Real Estate & Homes for Sale
Berkshire Heights real estate listings include condos, townhomes, and single family homes for sale.
Commercial properties are also available.
If you like to see a property, contact Berkshire Heights real estate agent to arrange a tour
today! We were unable to find listings in Berkshire Heights, PA
Showing Homes Nearby Berkshire Heights, PA
$429,000147 Leisure Court Reading, PA 19610
Courtesy: RE/MAX Of Reading, (610) 670-2770
View additional infoPride of ownership abounds in this 2 bedroom, (including main floor master suite), 3 full bath beauty located in the ever popular upscale Longvue Estates in Wyomissing Borough. This home has an updated 35 handle kitchen with granite counter tops, large island and a cozy breakfast nook. Plenty of room to entertain family and guests in the expansive living room with gas fireplace and sliders leading to a private deck which overlooks the pool and tennis area. Looking for a main level primary bedroom suite look no further. This bedroom suite has two walk-in closets, a full bath with soaking tub and walk-in shower. There is also a second bedroom with a jack & jill full bath and a laundry room to round out the main level. If you do not want to take the stairs to the fully finished lower level no worries, just take the elevator. The lower level has a large wet bar that opens into the spacious living/game room. An exercise room, office, full bath and utility room can also be found on the lower level. Exit the family/game room and you will find the patio with plenty of space for entertaining. Enjoy maintenance free living as the condo association provides all lawn care and snow removal as well as outside maintenance with the exception of doors and windows. Enjoy the community tennis/pickle ball court, pool, horseshoe court, and community building.
Courtesy: BHHS Homesale Realty- Reading Berks, (800) 383-3535
View additional infoWELCOME TO 107 NORTH TULPEHOCKEN ROAD Quality and Quantity in this all brick ranch style home accented with interior brick walls make this custom built contemporary one of a kind. This 5,056 Sq. Ft. home nestled on 1.4 acres located in the heart of Green Fields overlooking a private wooded lot and scenic Tulpehocken River. Enter through a dramatic exterior foyer to the grand combined living room and dining room featuring wall to wall windows overlooking the fantastic and calming views of nature. The spacious kitchen offers butcher block countertops, ample cabinet space, ample cabinet space, tile floor, built-in bookshelf area with storage and cabinets. French door leads to a spacious deck for outside entertaining. Adjoining the kitchen you will find a laundry room, powder room with storage area. The primary bedroom is enhanced with a mirror wall , huge storage closet with built-in drawers. The primary bath provides a soaking tub, and shower, accompanied by an access door to the private deck. Three other bedrooms offer triple closets with storage above and a hall bath completes the main level. Take the stairs to the amazing lower level great room, making entertaining a pleasure. This room features a wood burning fireplace, wet bar, exceptional storage space and another deck area. Two bedrooms offer a bath along with a 20 x 26 game room completes the lower level. Other amenities are side entry 2 car attached garage accented with brick driveway, 3 zone heating system, 2 electric panels. If you are looking for a get-away in Berks County 107 N. Tulpehocken might be the right choice for you. Call today for your private tour of this unique property!
Courtesy: Keller Williams Platinum Realty, (610) 898-1441
View additional infoWelcome to 1140 Cleveland Avenue located in the heart of Wyomissing in a mature tree setting built by George Good. This stunning all brick four-bedroom, two-story colonial home offers a variety of features that make it an attractive option for potential buyers. As you enter the main floor, you are greeted by a formal living room that can also serve as a library or office. Adjacent to the living room is a formal dining room, perfect for hosting special gatherings and entertaining guests. The kitchen is equipped with solid cherry wood cabinets, including a pantry wall, a center island with Corian countertops, a cooktop, built-in wall oven and microwave, and a breakfast area. Pocket doors that lead to a warm and inviting family room, complete with a wood-burning brick fireplace. Additionally, there is a three-season sunroom with four glass sliding doors, providing a tranquil space to relax and enjoy the surrounding views. The main level also includes a laundry area and a half bath for added convenience. Moving upstairs, you will find four bedrooms, each offering their own unique charm. The primary bedroom suite serves as a personal retreat, featuring a gorgeous full bath and a desirable walk-in dressing room with six large closets. The three other bedrooms are equally beautiful and share a second full bath. The basement of the home has a spacious finished area that can be utilized as a family room or game room, providing ample space for family enjoyment. There is also a half bath in the basement. Additionally, the basement offers an unfinished section that can be used for an exercise area or storage purposes. This property includes a two-car rear entry garage with an extended storage area. The garage door opener is new, adding to the convenience of the home. The exterior of the property features vinyl fencing and a gate, providing privacy and security. Other notable features of the home include gas heat, central air conditioning, oak hardwood floors, a hardwired security system, an inground sprinkler system in the front yard, and in-wall surround sound speakers. Overall, this stunning home offers a wealth of special features and amenities that make it an appealing choice for those seeking a comfortable and stylish living space. Conveniently close to everything and adjacent to Happy Hollow Park. Call me today for your very own private tour.
Courtesy: United Real Estate Strive 212, (610) 372-0212
View additional infoCome and take a closer look at this partially renovated property near major highways, parks, shops and restaurants. White walls and ceilings will allow you to take in all the bright light open curtains or blinds can provide. Contact me for a private showing. Scroll down to find my information.
Courtesy: Coldwell Banker Realty, (610) 373-9900
View additional infoWelcome to 314 W Douglass st !! This spacious home has everything you need!! 5 bedrooms, 1 1/2 bathrooms, this beauty was very well kept by its current owner of 20 years! You don't want to miss your opportunity of owning a beautiful home in the city of Reading. Schedule your showing today and make this one yours!
Courtesy: RE/MAX Of Reading, (610) 670-2770
View additional infoVery attractive 4BR, 2.5 bath all stone Tudor style home on 1.35 acres adjacent to a fairway of the Berkshire Country Club and in Schuylkill Valley Schools . While convenient to the Berkshire it's also approximately one half mile from the Reading Airport and St. Joseph's Hospital. Rt 183 connects with Rt 12, Rt222 and Rt 78. Structurally this fine all stone home is as sound as they come with a new slate roof in 2014 and new carpeting in 2023 accenting its hardwood flooring. The living and dining rooms are as classic as they come with open beam ceiling in the living room with fireplace and bump out bar area and the dining room with its exceptional size. The kitchen does need to be updated at some point to further increase the value of this property and there's ample space to do just that using your imagination in the design. Off the kitchen is a nice stone walled sunken breakfast area which also has access to the dining room. There's a nice patio outback and the yard area is very spacious and private. Upstairs there are 4 bedrooms and 2 full bathrooms. The craftsmanship of this home is undeniable and is evident everywhere one looks. There is a 24 hr showing requirement...please call ShowingTime. $320,000801 Lehigh Street Reading, PA 19601
Courtesy: RE/MAX Of Reading, (610) 670-2770
View additional infoPride of ownership! Come and visit this 4 bedroom, 2 bath Whitman split situated on a large corner lot. This house has the most gorgeous curb appeal compared all the homes around it. The inside feature beautiful original hardwood floors throughout the house. The large living room is open to the dining area, and to the 27 handle custom kitchen that boasts solid wood cabinets, with corion counter tops, breakfast bar, large pantry and stainless appliances. Just a few steps down takes you into the family room which offers newer wall to wall carpeting, wood burning fireplace and built in shelving. Just off the family room is a large covered sunroom with beautiful ceramic flooring and lots of natural lighting, nice place to sit-down and enjoy your evenings with a good cup of tea. A perfect spot to relax after a hard day of work, or to entertain family and friend. The lower level offer also a spacious/confortable laundry room/bathroom with plenty of storage area. . The upstairs boosts 4 generous size bedrooms, all offering plenty of closet space as well as refinished hardwood flooring, a full bathroom with tile flooring, tile shower, newer modern lighting. Walking in the fenced-in back yard you would feel in your own oasis. The back yard has plenty of space to entertain all your family/friends gathering while sitting and enjoying the hot tup, or just sitting and around the peaceful coy pond. This property also has one car detached garage, and a very large driveway.
Courtesy: Long & Foster Real Estate, Inc., (610) 489-2100
View additional infoMust see this over 2900 sq. foot home with 5 bedrooms and 3 full baths. This affordable home is on a low traffic cul de sac across the street from the Berkshire Country Club and Golf Course. The split level style home offers ample space for all to enjoy. As you enter thru the front door you'll be in the open and spacious living room with fireplace that adjoins the dining room with floor to ceiling window sliders opening to a private covered front porch. The bright kitchen has a new refrigerator and tons of kitchen storage. From the main floor you walk up a short flight of stairs to level with a hall bathroom and 3 nice nice bedrooms. The master bedroom and bath can be found on the upper most floor. The lower level features a great size family room with full brick walled fireplace. Also on that level is another very nice sized bedroom, full bath with stand up shower and laundry area. An outside entrance from the family room leads you to a patio area, carport and 2 separate workshops complete with air conditioning. A few more things to note: you'll find original hardwood flooring in many of the rooms, 2 zone heating, radiant heat in family room floor and bedroom, whole house fan, floored attic, crawl space area, 3 sheds, new roof on house 2014- on carport- 2021, workshops remodeled 2021 and many beautiful mature trees and plantings on these scenic grounds! Seller is including a home warranty-details on that to follow. $444,9001643 Dauphin Wyomissing, PA 19610
Courtesy: Keller Williams Platinum Realty, (610) 898-1441
View additional infoGorgeous Stone Rancher in the heart of Old Wyomissing. This immaculate home offers an Open Floorplan. The Living Room has a Huge Bay window, Stone Fireplace and leads into the Dining Room. The Custom Gourmet kitchen is centrally located and flows into the Vaulted Family Room with Skylights, Second Fireplace, Dry Bar, and door to Cozy Covered Outdoor Living with fenced yard. This 3 Bedroom home was converted to a 2 Bedroom with the addition of a Luxury Primary Bath complete with Slipper tub and large Tile & Glass shower. The second bedroom also has a tile bath en-suite. A Bonus Room behind the garage could become a 3rd Bedroom. The laundry room is a generous size and is conveniently located off the hallway. The garage comes with pull down stairs and attic storage. Awesome mechanicals too!
Courtesy: United Real Estate Strive 212, (610) 372-0212
View additional infoWelcome to 141 Schuylkill Ave. This home offers 3 bedroom, a large bathroom, a newer gas boiler system, hot water tank and more! Location is also a plus as you have easy access to major highways, IMAX theater and downtown Reading. Schedule your showing today.
Courtesy: BHHS Homesale Realty- Reading Berks, (800) 383-3535
View additional infoMove right into this beautiful, well-maintained townhome in always popular Oak Hill at Spring Ridge. Enter through the front door into a foyer that opens to the Garage, Half-Bath & Laundry Room. To the right of the entry is the Kitchen with plenty of cabinet space and custom granite countertops & a granite sink. There is a Breakfast Room that overlooks the front garden. The open floor plan continues to a sunny Living Room with gas Fireplace and a large Dining Room. These rooms have plenty of light with a wall of windows and a slider opening to a private Patio. The second floor features a Primary Bedroom with a walk-in closet and a full Bathroom. There are two additional Bedrooms and a full hall Bathroom. This home has been updated with a newer roof(2014), laminate wood floors, new carpeting and new paint throughout. An American Home Shield home warranty is in place for another year. All this, plus a prime location in the heart of Spring Township and the Wilson School District, the home is convenient to schools, shopping, parks.
Courtesy: BHHS Homesale Realty- Reading Berks, (800) 383-3535
View additional infoWelcome to 226 Oak Hill Lane. A beautiful townhome located in the convenient Spring Ridge Development. It is time to sell the rake, snow shovel and lawn mower, you wonât need these items living here. The main level offers lovely entry, spacious eat-in kitchen with all appliances remaining, cathedral ceilings in dining room & great room enhanced by recessed lighting and skylights, French doors leads you to a private covered patio. Primary bedroom and bath featuring heated tile floor and heated towel rack and 2 large closets, laundry room and convenient powder room complete this level. The second level provides 2 bedrooms, hall bath, lovely loft area and storage room. This move-in condition townhome also offers water softener and 1 car garage. Seller requesting a closing date no sooner than the end of September. Call today to schedule your private tour!
Courtesy: BHHS Homesale Realty- Reading Berks, (800) 383-3535
View additional infoWelcome to the beautiful Oak Hill community in Spring Ridge! Back on the market after previous buyers changed their minds two weeks before settlement. No snow shovel or lawn mower needed at this meticulous home, as the quarterly HOA includes snow removal and lawn maintenance. Located at the end of a quiet cul-de-sac, this 3 bedroom, 2.5 bath residence, with porch and open floor plan, awaits your arrival. A convenient driveway, with a one car, inside access garage, leads to a main floor laundry and a half bath. Main floor living at its finest, with the primary bedroom that includes full bath, dual sink vanity and tub/shower combo. Other highlights of the main floor include hardwood flooring in the living/dining room, gas fireplace, kitchen/breakfast area, sliding glass doors that lead to rear patio/backyard. The second floor has many amenities as well (2nd bedroom, full bath, 3rd bedroom/loft area, sitting room, and additional storage). Roof from 2014 has 20-year warranty, and transfers to new owners. Enjoy Oak Hill's beautiful walking areas, that includes tennis/pickle ball courts, a recreation hall, and swimming pool. Located in Wilson School District, you'll have easy access to routes 422, 222 & 183...along with shopping, restaurants, grocery stores and medical facilities. Enjoy!
Courtesy: Realty One Group Exclusive, (484) 975-6400
View additional infoWOW! DOES THIS HOUSE PACK A PUNCH! COMPLETELY REMODELED SINGLE-FAMILY HOME LOCATED IN GREENFIELDS SUBDIVISION/NEIGHBORHOOD AND SCHUYLKILL VALLEY SCHOOL DISTRICT. IT MAY NOT SEEM LIKE IT FROM THE OUTSIDE BUT THIS HOUSE HAS MORE TO OFFER THAN MEETS THE EYE! NEW FLOORING, NEW PLUMBING, NEW ELECTRIC, NEUTRAL PAINT. REMODELED KITCHEN AND BATHS. FULLY FINISHED BASEMENT WITH 4TH BEDROOM, LAUNDRY/UTILITY ROOM AND FULL BATHROOM. WITH A HUGE OPEN AREA THAT'S GREAT FOR ENTERTAINING! MINI SPLITS FOR AIR CONDITIONING AND HEAT IN ALL THE BEDROOMS, MAIN LIVING AREA AND BASEMENT. NEW COVERED PERGOLA OUT BACK TO ENJOY THE UPCOMING SUMMER WEATHER. OFF STREET PARKING WITH A DRIVEWAY FOR 2 CARS. THIS HOUSE IS NO DOUBT MOVE-IN READY! YOU WILL NOT BE DISAPPOINTED! SHOWINGS START AT THE OPEN HOUSE.
Courtesy: Sands & Company Real Estate, (610) 376-9999
View additional infoSpacious five- bedroom house with fenced in yard in desirable Wyomissing school district which is ranked the #1 school district in Berks County according to Niche. Seller is offering incentives such as new HVAC syster (connected to gas) and seller assist, with acceptable offer. As press time, the only single home with four or more bedrooms for sale in Wyomissing schools for under 400k. Two car garage plus an enormous backyard great for kids, dogs, or families with the fence all around. Two distinct living areas on each level. Lower level also has a bathroom and two bedrooms. Upper level features three bedrooms, including the master with in-room full bath, and second full bath in the hallway. Nice quiet non-thru street but also a prime location near the malls, restaurants and shopping in Wyomissing. Open concept as kitchen flows adjacent with dining area and also visibility to the living area, making it easy to keep an eye on your kids/pets while preparing meals. Nice big kitchen island plus appliances. It's never a bad time to own a house. $210,000336 N 2ND Street Reading, PA 19601
Courtesy: Springer Realty Group, (484) 498-4000
View additional infoWelcome to 336 N 2nd st. Reading. This is a nice well taken care of home. 5 bedrooms 1 bathroom. Newer Gas Heat. Fenced in Lot. New Roof. Lots of room to park on this street leaves room to make parking spots. $475,000401 Oley Street Reading, PA 19601
Courtesy: The Greene Realty Group, (860) 560-1006
View additional infoPlease take a look at this majestic 5 bed , 4 bath palatial property in the Centre Park area of Reading . Recently restored back to its original form. Enter the Grand Foyer, which leads to a large gourmet chef's kitchen, living room with fireplace , and other family rooms, and dining rooms. The property is zoned residential but could be converted to mixed use, or could be wonderful for offices or shared workspace. The carriage house has been converted into a huge open space and offices. Home also has a full 3rd floor that could be used for additional bedrooms/living space or converted to offices. The basement runs the full length of the property with walk up and out access. Could be used for ample storage or even additional offices. Property is on two parcels, both are included in the sale, they total almost a half acre. Out back there's a large parking area plus a large playground/yard area ideal for play and entertaining. Selling contact is a 3rd party equitable owner. PROPERTY ALSO INCLUDES PARCEL 14-5307-58-74-3292 $374,900192 Hawthorne Wyomissing, PA 19610
Courtesy: Keller Williams Platinum Realty, (610) 898-1441
View additional infoLovely 2 bedroom 2 full bathroom end-unit townhome in Spring Ridge! Open floor plan with vaulted ceilings and tons of natural light throughout! Open and welcoming foyer, leading to a spacious living room with a gas fire place. Formal dining room area that opens to a private deck. Bright eat-in kitchen with recessed lighting, and an open feel with a great amount of counter space and storage. The kitchen has beautiful bay windows by the eating area. This home features large, cheery bedrooms with high ceilings and recently updated full bathrooms. The hall bath has a walk-in tub, while the primary en-suite has a walk-in tiled shower. All this with a 2 car garage , new roof and gutters in 2019. New water heater with an extra tank for the large tub! AND maintenance free living! Affordable HOA includes, trash, pool, tennis and lawn care and snow removal. Bright and spacious this is a great opportunity in the desirable Spring Ridge community! This house is such a great place to call HOME! $160,000409 Elm Street Reading, PA 19601
Courtesy: United Real Estate Strive 212, (610) 372-0212
View additional info
Courtesy: Keller Williams Platinum Realty, (610) 898-1441
View additional infoWelcome to 805 Margaret Street, a 2-story brick home tucked away on 0.17 acre mature lot at the end of a dead-end street. This property's location couldn't be more convenient, quiet yet close to schools, the Reading Hospital, shopping, West Reading's Penn Avenue with restaurants and easy access to major routes nearby. The main level has mostly all refinished hardwood flooring and hosts the living room with gas fireplace, the dining room with 2 built-in corner hutches, the sunroom/family room with vaulted ceiling and skylights, the bar room with exposed brick walls and access to the large rear deck and yard. The kitchen and the powder room complete this level. The upper level has 3 bedrooms all with refinished hardwood floors, the bathroom, the separate laundry room and attic access through panel in the hallway. All this plus 3 off-street parking spots (1-car carport and 2 spaces in driveway), central air, gas heat, and a newer roof (2016) makes this a must see!
Courtesy: Daryl Tillman Realty Group, (610) 985-0224
View additional infoDo not miss this updated 4-bedroom, 2 full bath, single with 1 car garage and long driveway in Wilson Schools! The exterior has been professionally landscaped, mulched, and ready for Summer! Enter through the front door off of the covered porch into the spacious living room with newly refinished hardwood floors, fresh neutral paint that flows throughout the entire home, and a large picture window allowing ample natural light. Continue to the 29 handle, eat-in kitchen with white cabinetry, all stainless appliances, including a brand new dishwasher, new luxury vinyl plank flooring, and the access door to the 23x11 sunroom with new carpeting and access doors to both the front and rear yards. Back inside, cool off with central air as you discover two main floor bedrooms and the updated full bath with a walk-in shower with sliding glass doors and updated vanity and flooring. The second story offers two additional sizable bedrooms with fresh neutral paint, refinished hardwood flooring, new lighting, and ample closet space. The unfinished basement is squeaky clean and freshly painted, housing the mechanicals, laundry hookups, and offering a stunning, modern full bath with tub/shower, updated vanity, lighting, and flooring! The basement also provides access to the freshly painted one car garage and long asphalt driveway for ample parking! The spacious, level backyard offers plenty of opportunities this Summer! Call today for your private showing of this incredible, move-in ready, updated beauty! $1,149,9006 Woods Way Wyomissing, PA 19610
Courtesy: Coldwell Banker Realty, (610) 373-9900
View additional infoWelcome to this magnificent home in Wilson Schools!!! Nestled in the prestigious gated community of Inverness. Entering through the stately door of this stunning home to a welcoming two-story airy foyer with an extensive open floor plan. Formal dining room features a tray ceiling, custom moldings, elegant crystal chandelier and beautiful hardwood floors that flow through much of the first floor. Adjacent to the dining room is a formal living room with coffered ceiling and is open to bright and spacious sunroom, perfect for entertaining guest. The immense custom kitchen is open to family room and features exquisite cabinetry, granite countertops, tiled backsplash, small and large island with ample seating, and high-end stainless-steel appliances. Breakfast room has access to the private patio surrounded by professionally landscaped gardens. The sizable family room features gas fireplace flanked with custom bookcases. A first-floor guest suite, hall powder room, bonus room, mudroom with access to driveway and oversized three car garage with Charge Point car charger completes the first floor. Heading upstairs to the large ownerâs suite with sitting area, large custom walk-in closets and separate home office. The on-suite bath has a whirlpool tub, tiled shower with custom showerheads, and dual sinks with a built-in vanity. Rounding out the upper level is two-bedroom suites with full baths, two additional bright, restful bedrooms with ample closets, and a full dual bath. Loft area with built- in desks and secondary staircase leading to the kitchen for added convenience. The full finished basement offers additional living space and features a home theater room, a bright daylight family room, half bath, workout area and a storage room. Pride of ownership shows with additional upgrades such as a fully equipped home security system, whole home stereo system, central vacuum, automatic chandelier for easy cleaning, and new hot water heating in 2021. This spectacular home has one-of-a-kind features that you will only find here. Donât wait to see this one!!
Courtesy: Daryl Tillman Realty Group, (610) 985-0224
View additional infoSeller is selling the property as is. Welcome to 524 Douglass St, semi-detached home in City of Reading Historic District. The house sits on a wide street with ample parking and limited traffic. Enter through the front door into a huge living room with beautiful hardwood floors. The living room opens up to a large dining room with brand new laminate floors. Step into a beautiful kitchen from the dining room and you will see brand new tiles, cabinets and stainless-steel refrigerator/ electric range. Open the brand-new back door from the kitchen and you have a beautiful, covered deck overseeing the fenced in backyard. The steps in the living room will take you to 3 large private bedrooms and a full bathroom with all new laminate floors. Go further up the steps to the 3rd floor and you have 2 more large bedrooms. The house also has a brand-new Gas furnace installed for efficient heating and brand-new water heater. Most of the windows are brand new as well. The basement is huge and has a laundry hook up eliminating the need to drive to a laundromat. The entire house has been freshly painted as well and is ready for its new owners to move in. $185,000530 N 8TH Street Reading, PA 19601
Courtesy: Keller Williams Platinum Realty, (610) 898-1441
View additional infoWelcome to this upgraded property that could be your future residence! Be greeted by beautiful hardwood floors in a freshly painted living room with a remodeled half bathroom conveniently located on the main level. Continue past the living room and you'll find the dining room with plenty of natural light. The kitchen was completely remodeled with new appliances for your cooking pleasure. There are many new features in this home including a main floor laundry room, 5 private bedrooms, and a full bathroom on the second floor with ceramic tiles, a tub and a shower! It gets even better with gas heat, replacement windows, freshly painted walls and laminated floors! The backyard is also fenced in to keep your loved ones safe. Schedule your showing today! $459,9001977 Meadow Lane Reading, PA 19610
Courtesy: RE/MAX Of Reading, (610) 670-2770
View additional infoRemodeled Inside and Out Wyomissing Meadows Condo Located in the highly desired Wyomissing Meadows, enjoying the quiet of a low traffic street within walking distance of the park system, athletic fields, pool, and more, this particular home is elevated above the rest with a completely redone exterior, including new windows, gutters, and light fixtures. This fantastic 2-story home offers the convenience of one-level living with a remodeled, maintenance-free Trex deck thatâs more expansive than youâll find on most single family homes. Through the welcoming front entry, guests are greeted by a two-story foyer with an open staircase and tile floor, while hardwood cherry flooring flows throughout most of the rest of the main level. The primary hub of the home is open and airy with a soaring, vaulted ceiling with ceiling fan and eyeball lighting. The dining room thatâs brightened by multiple windows to the tree lined backyard flows seamlessly to the awesome living room, which is highlighted by a brick double-sided fireplace with decorative wood mantle. Enjoying the other side of the fireplace is the versatile den, perfect for working or relaxing thanks to a corner desk, a ceiling fan, and double slider doors to the back deck. Cooking or hosting is never a chore in the fantastic kitchen with large center island with gas cooktop and hood, cabinetry galore with decorative touches and maple interior, stainless steel appliances, including a built-in wall oven, microwave, and dishwasher, a double sink with freshwater tap, a wine refrigerator, bay window over the sink, and a breakfast space with sliding glass doors to the deck. The large Master bedroom, which has two large closets with organizers and shelving, including a walk-in, as well as carpeting, a ceiling fan, recessed lighting, and its own access to the back deck. Its private tile bathroom has a double vanity with soapstone countertop, wheel-in tile shower with waterfall head, corner bench, and makeup area. Nearby is a second bedroom with carpeting, a ceiling fan, bay window, and easy access to the hall bathroom with tile floors, oversized vanity, and step-in shower with sliding glass door. Also on the main level is a laundry room with a wash bin sink, laminate flooring. The second level has a nice loft overlooking the living room below with a built-in desk, carpeting, ceiling fan and walk -in storage. A third bedroom also has carpeting and a ceiling fan, plus dual closets, recessed lighting, as well as an ensuite bathroom with tub/shower. In addition to walk-in storage on the second level, the basement has unfinished space with windows and built-in storage. But the best part is the semi-finished space that is over 800 sq. ft. with multiple rooms and storage, including three additional flexible rooms and a full bathroom with a stall shower. How may I help you?Get property information, schedule a showing or find an agent |
|||||||||||||||||||||||||||||||||||||||||||||||||||||||||||||||||
Copyright © Metropolitan Regional Information Systems, Inc.


