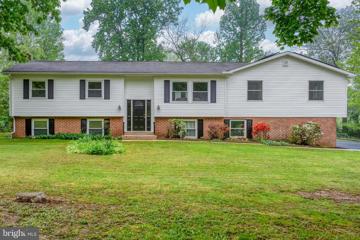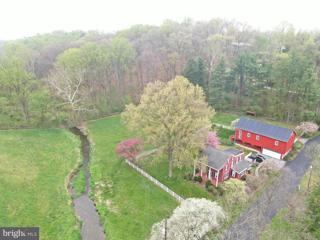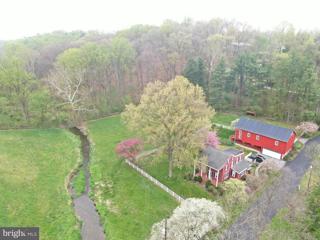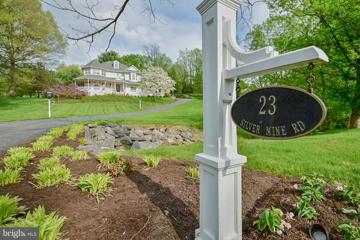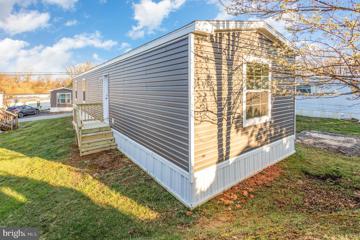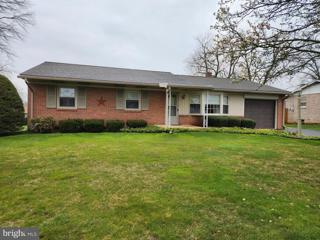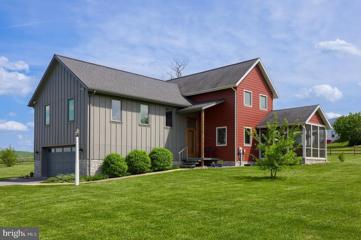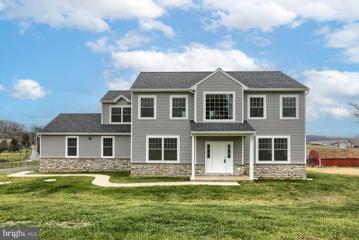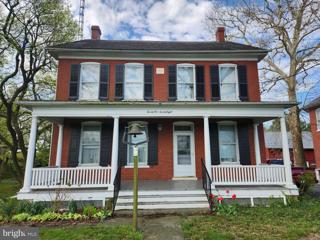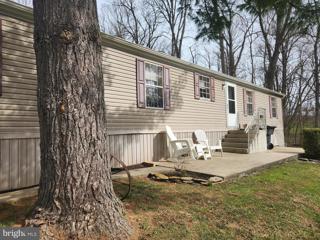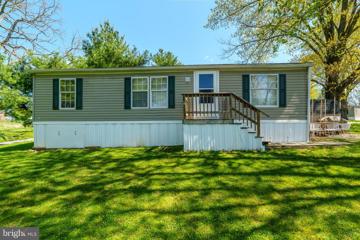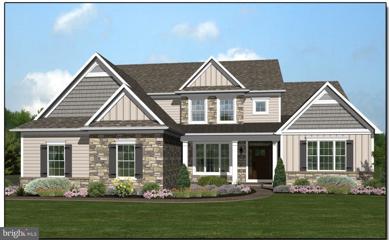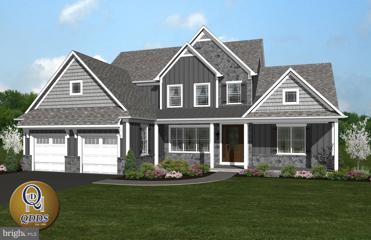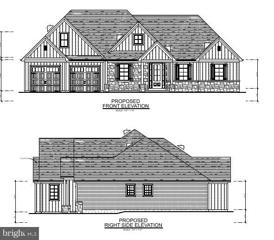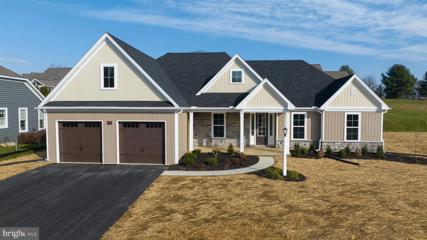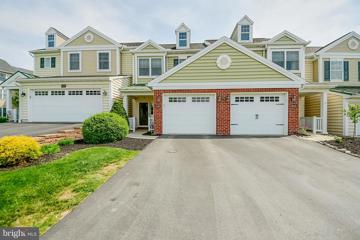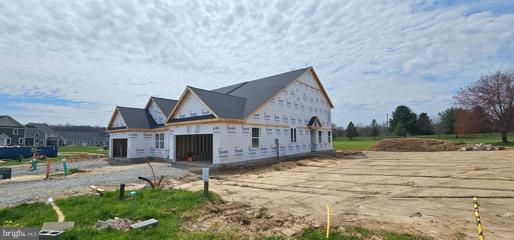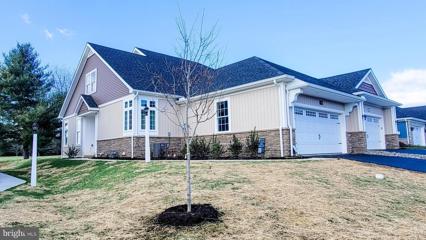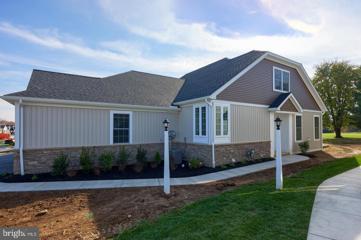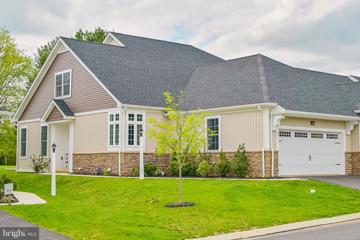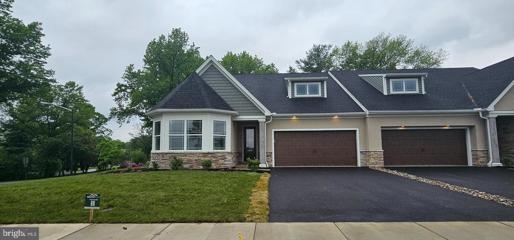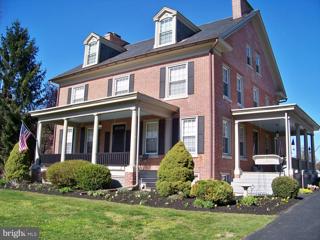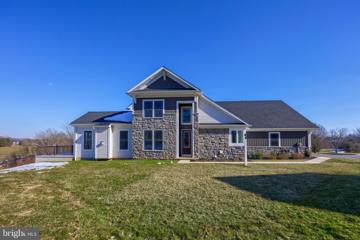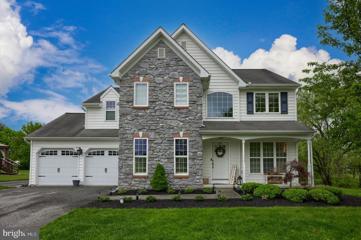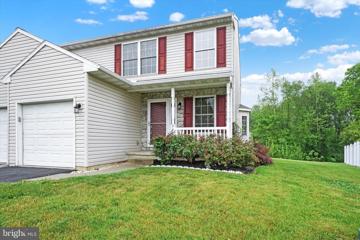 |  |
|
Baumgardner PA Real Estate & Homes for Sale
Baumgardner real estate listings include condos, townhomes, and single family homes for sale.
Commercial properties are also available.
If you like to see a property, contact Baumgardner real estate agent to arrange a tour
today! We were unable to find listings in Baumgardner, PA
Showing Homes Nearby Baumgardner, PA
Open House: Sunday, 5/12 1:00-3:00PM
Courtesy: Coldwell Banker Realty, (717) 735-8400
View additional infoSpacious bi-level home in Penn Manor with separate in-law quarters and loads of storage! This 5 bedroom, 2.5 bath home features an office/bedroom in the lower entry level with over 2500+ finished sq. Ft. The main house has a cozy den/recreation room in the lower level with a wood fireplace. You'll love the radiant floor heat in the in-law quarters bathroom. This home only had one owner and sits on a 1/2 acre corner lot in a quiet development on a cal-de-sac. Enjoy the peace out in the country side, away from the hustle and bustle of main roads. Large 2-car garage with additional storage, pull down attic, and 2 sheds on the property in addition to large driveway. This home boasts a suite of updated mechanicals, including a newer geothermal heat pump for the main home, a new standard heat pump for the in-law quarters, newly upgraded 200-amp electric service and full house rewire, newer solar system, 2 new hot water heaters, and much more! See the full list of feature and improvements attached. Schedule your private showing today, this home will not last long! Open House: Saturday, 5/11 10:00-12:00PM
Courtesy: Hurley Real Estate & Auctions, (717) 729-5501
View additional infoBEAUTIFUL 15.5± ACRE LANCASTER COUNTY FARMETTE! This incredible property features 15.5± acres with a 3-4 bedroom home, large bank barn w/ horse stalls, tillable acreage with Goods Run flowing through the property! The home features 3-4 bedrooms, 1.5 bathrooms, living room, kitchen, dining room, family room, basement, and attic. Beautiful trees and landscaping surround the home making for a one-of-a-kind setting. The bank barn top is 28x60 w/ a 7x11 tack room, under the barn is a 22x26 garage area w/ a sliding door and a 20x33 area with 4 horse stalls. White vinyl fencing surround the barn and the home giving beautiful views of the livestock from the home! There is also a run-in shed and riding ring on the south side of Indian Hill Rd. This property truly is one-of-a-kind offering many features! Property is in Clean & Green. Hurley Real Estate and Auctions is working in cooperation with H.K. Keller Real Estate and Auctions. This property will be offered at auction on Wednesday, May 22, 2024 @ 3:00PM. Open House: Saturday, 5/11 10:00-12:00PM
Courtesy: Hurley Real Estate & Auctions, (717) 729-5501
View additional infoBEAUTIFUL 15.5± ACRE LANCASTER COUNTY FARMETTE! This incredible property features 15.5± acres with a 3-4 bedroom home, large bank barn w/ horse stalls, tillable acreage with Goods Run flowing through the property! The home features 3-4 bedrooms, 1.5 bathrooms, living room, kitchen, dining room, family room, basement, and attic. Beautiful trees and landscaping surround the home making for a one-of-a-kind setting. The bank barn top is 28x60 w/ a 7x11 tack room, under the barn is a 22x26 garage area w/ a sliding door and a 20x33 area with 4 horse stalls. White vinyl fencing surround the barn and the home giving beautiful views of the livestock from the home! There is also a run-in shed and riding ring on the south side of Indian Hill Rd. This property truly is one-of-a-kind offering many features! Property is in Clean & Green. Hurley Real Estate and Auctions is working in cooperation with H.K. Keller Real Estate and Auctions. This property will be offered at auction on Wednesday, May 22, 2024 @ 3:00PM.
Courtesy: Howard Hanna Real Estate Services - Lancaster, (717) 392-0200
View additional infoWelcome to your dream home nestled in a serene neighborhood, where tranquility meets luxury. This inviting detached residence boasts over 3500 square feet of meticulously maintained living space, offering the perfect blend of warmth and comfort. As you arrive, you're greeted by the charming wrap-around porch, beckoning you to unwind and savor the peaceful surroundings. The allure continues as you step inside, where hardwood floors gleam underfoot, lending a warm ambiance to every room. Entertain with ease in the spacious living areas, where a cozy fireplace serves as the focal point for gatherings with loved ones. Adjacent to the main living space, a custom kitchen awaits, complete with modern appliances, ample counter space, and a convenient island for casual dining. Indulge in the ultimate relaxation within the extra-large ownerâs suite, boasting a generously sized walk-in closet with island and a spa-like en-suite bathroom, offering a private retreat at the end of each day. For those who love to entertain, the finished basement presents the ideal setting, featuring a bar and plenty of space for hosting guests or enjoying movie nights. With three car garage providing ample storage for vehicles and outdoor equipment, and a sprawling yard spanning over an acre, there's no shortage of space for outdoor activities and leisurely strolls in the tranquil surroundings. Efficiency meets comfort with the two-zone heating system, ensuring personalized climate control throughout the home. Discover the epitome of upscale living in this meticulously crafted residence, where every detail has been thoughtfully designed to enhance your lifestyle. One Year HMS Warranty.
Courtesy: Keller Williams Elite, (717) 553-2500
View additional infoWelcome to this charming one-story home perfect for those seeking the convenience of single-floor living. Step inside and be greeted by a seamlessly flowing open floor plan that maximizes space and functionality. The heart of this home is its stylish kitchen, boasting stainless steel appliances and elegant white shaker cabinets. Whether you're preparing a meal or simply enjoying a morning cup of coffee, this kitchen is sure to inspire food prep creativity. The living area is ideal for relaxation and entertaining guests. Large windows fill this space with natural light, creating a warm and cozy environment. You'll appreciate all that one floor living has to offer! Schedule your showing today!
Courtesy: Cavalry Realty LLC, (717) 932-2599
View additional infoThis property will be offered at Public Auction on Thursday, May 16, 2024 @ 6pm. The listing price is the opening bid only and in no way reflects the final sale price. 10% down due at auction, 2% transfer tax to be paid by the purchaser, real estate taxes prorated. This three-bedroom Willow Street home is nestled in a nice neighborhood and would make a great starter home! The main level of the home features a living room, kitchen with dining area, three bedrooms, a full bathroom, family room with access to the deck, laundry room and half bathroom. The basement is unfinished. Additional amenities include an attached 1-car garage, garden shed, and easy access to Routes 272 and 222. $550,000453 Frogtown Road Pequea, PA 17565
Courtesy: Lusk & Associates Sotheby's International Realty, (717) 291-9101
View additional infoWelcome to this charming home constructed in 2016, nestled in the picturesque area of Pequea. Just a short distance from popular attractions like Sickmanâs Mill tubing, Pequea Creek, Frogtown Cafe, and scenic nature trails such as Climbers Run Nature Center, Tucquan Glen trails, Shenks Ferry Wildflower Preserve, this location is a haven for outdoor enthusiasts. With three bedrooms, two and a half baths, and a prime spot for nature lovers, this home is a true gem. The kitchen is a culinary delight, boasting Marble bakers and Granite countertops, a stylish tile backsplash, and a thoughtfully designed pantry to cater to all your storage needs. Equipped with modern cooking appliances including a dishwasher, stove, and refrigerator, meal preparation is a breeze in this space. The main level features a screened-in porch off the kitchen and dining room/sunroom with access to the patio area, offering a seamless indoor-outdoor living experience. Hardwood floors adorn the dining room and living room, adding a touch of warmth to the living area. The primary bedroom offers hardwood floors, ceiling fan, a walk-in closet, and a luxurious primary bathroom, complete with a soaking tub and glass stall shower for ultimate relaxation. Upstairs, you'll find two additional bedrooms with hardwood floors, a full bathroom with double sinks, and a cozy sitting area. The lower level features a laundry area and a versatile game room/recreational room, providing ample space for entertainment and relaxation. This residence features owned Solar Panels for an energy-efficient living environment. It is surrounded by preserved farmland, ensuring tranquility and a close bond with nature, along with picturesque views. Don't miss the opportunity to explore all that this home has to offer - schedule your showing today and experience the charm and comfort of this lovely property. $599,900451 Frogtown Road Pequea, PA 17565
Courtesy: Coldwell Banker Realty, (717) 735-8400
View additional infoNew construction in Penn Manor School District! This new home recently completed by Sherman & Walton Inc. has many features, including open first floor plan with 9' ceilings, large family room with a gas fireplace, spacious kitchen/dining area, composite deck, 4 bedrooms, 2.5 bathrooms, 2 car garage with higher ceiling and an extra storage area, huge unfinished basement, and a large 1+ acre lot! Make an appointment to see it today! Open House: Saturday, 5/18 10:00-12:00PM
Courtesy: Cavalry Realty LLC, (717) 932-2599
View additional infoThis property will be offered at Public Auction on Thursday, May 30, 2024 @ 6pm. The listing price is the opening bid only and in no way reflects the final sale price. 10% down due at auction, 2% transfer tax to be paid by the purchaser, real estate taxes prorated. This charming 4-bedroom Willow Street home is nestled on a large lot with a detached, oversized 2-car garage. The main floor of the home features a kitchen with walk-in pantry and beautiful built-ins, dining room, living room, family room, half bathroom and mudroom. The second floor boasts 4 bedrooms and a full bathroom with walk-in closet. The basement is unfinished and offers a laundry area. Additional amenities include a covered front porch, backyard pond, and easy access to major routes.
Courtesy: Berkshire Hathaway HomeServices Homesale Realty, (800) 383-3535
View additional infoTake a look at this 4 bedroom mobile in Conestoga Hills. This home is move in ready, and is in Penn Manor School District. Schedule your showing today, this home won't last long!
Courtesy: Realty ONE Group Unlimited, (717) 569-1700
View additional infoConestoga Hills Mobile Home Park offers owners a beautiful country setting but is close to shopping, schools, dining, and entertainment. This home is move-in ready, cleaned, and prepared for a new owner. A new entry door was recently installed. The propane tanks are owned for low-cost heating. There is parking for two vehicles. The home backs to farmland, providing beautiful views of the countryside. The home features three bedrooms, two full baths, an eat-in kitchen/dining, an entire living room, and a laundry room with a rear entrance. All appliances are included in the sale. A shed is provided with the sale that features new roofing paper, shingles, and updated trim paint. Schedule your visit today to view the home and perhaps make this your new place to call home. ** IF SUBMITTING OFFER, PLEASE ALLOW SELLERS 2 WEEKS FOR SETTLEMENT DATE TO BE ABLE TO MOVE ALL REMAINING ITEMS FROM THE PROPERTY. SELLERS ARE REVIEWING ALL OFFERS/PROPERTY TO BE SOLD AS IS CONDITION. THANK YOU.
Courtesy: Berkshire Hathaway HomeServices Homesale Realty, (800) 383-3535
View additional infoHeather Floor plan in the Winding Creek Section of the Crossgates Community. First Owners Suite with Open layout with foyer and formal dining room with butler's pantry/bar area. Great room open to the kitchen and breakfast area with huge cathedral ceiling. Owners suite with huge walk-in closet and master bathroom with double sinks, water closet and large shower. Convenient laundry room and and powder room. Two additional bedrooms, loft space and full bathroom and an additional bedroom with a private bath. Full unfinished basement with superior walls.
Courtesy: Berkshire Hathaway HomeServices Homesale Realty, (800) 383-3535
View additional infoHeydon Floor plan in the Winding Creek Section of the Crossgates Community. First floor Owners Suite with Open layout with foyer and formal dining room. Great room open to the kitchen and breakfast area with huge cathedral ceiling. Owners suite with huge walk-in closet and bathroom with double sinks, freestanding tub and walk-in shower. Convenient laundry room, mudroom and powder room. 2 additional bedrooms and full bathroom and an additional bedroom with a full private bath. Full unfinished basement with superior walls. This lot backs to the Crossgates Golf Course.
Courtesy: Berkshire Hathaway HomeServices Homesale Realty, (800) 383-3535
View additional infoSpectacular ranch floor plan in the Winding Creek Section of the Crossgates Community. All one floor living at its finest. Fabulous layout with an open floor plan, kitchen with seating for 6, enormous walk-in pantry, large dining space, Great room with optional fireplace, versatile flex space perfect for an office. 2 additional bedrooms and full bathroom on the side of the home. On the opposite side you have the owners suite with gigantic walk-in closet and easy convenient access to the bath and laundry room. Owners bath with individual sinks, large walk-in ceramic tile shower, pocket doors, tucked away for a quite oasis. Mudroom right off of the garage and powder room. Staircase access to the attic where there is a ton of storage. Oversized garage and a nice covered porch. This floor plan has it all.
Courtesy: Berkshire Hathaway HomeServices Homesale Realty, (800) 383-3535
View additional info**Spring into a new home with a $15,000 incentive that is reflected in the NEW price bringing it down to $619,558** Spectacular ranch floor plan in the Winding Creek Section of the Crossgates Community that is 100% completed. All one floor living at its finest. Fabulous layout with an open floor plan, kitchen with stainless steel appliances, quartz countertops, subway tile backsplash and island with seating for 6, enormous walk-in pantry, large dining space, Great room with gas fireplace, versatile flex space perfect for an office. 2 additional bedrooms and full bathroom on the side of the home. On the opposite side you have the owners suite with gigantic walk-in closet and easy convenient access to the bath and laundry room. Owners bath with individual sinks, large walk-in ceramic tile shower, pocket doors, tucked away for a quite oasis. Mudroom right off of the garage and powder room. Staircase access to the attic over the garage where there is a ton of storage. Oversized garage and a nice covered rear patio. This floor plan has it all.
Courtesy: Howard Hanna Real Estate Services - Lancaster, (717) 392-0200
View additional infoLooking for an open floor plan in Crossgates? This could be your new home! Walk through the front door into a big open space featuring the foyer, living room, powder room and great size eat in kitchen. Beautiful granite countertops, vaulted ceiling and portable island are just some of the extras in this home. Hardwood floors in the foyer and living room. Primary bedroom has a walk in closet and a 2nd closet along with a full bath. The second bedroom has it's own private bath. There's a second floor laundry for your convenience. All appliances are included except garage freezer. There's a full basement just waiting to be finished with plenty of storage. Relax on the patio overlooking the yard. HOA includes snow removal and lawn maintenance. Open House: Sunday, 5/12 1:00-3:00PM
Courtesy: Berkshire Hathaway HomeServices Homesale Realty, (800) 383-3535
View additional infoCustom Home currently Under Construction. This is a hybrid model of the Els & the Els II with 2 bedrooms on the first floor with 2 full bathrooms, an additional 2 bedrooms and 1 bathroom on the 2nd floor . This home is built on a slab without a basement but extra storage space on the 2nd floor. Enjoy the 9' ceilings with tons of Natural light, open kitchen with island to the dining room and great room. First floor primary bedroom with walk-in closet and additional side closet. Primary bathroom with walk-in shower. Gorgeous view of the 9th Fairway of the Crossgates Golf Course from the rear patio.
Courtesy: Berkshire Hathaway HomeServices Homesale Realty, (800) 383-3535
View additional infoCan be built Nelson Duplex model in Crossgates Community. You can built this one or another with the possibility to completely customize this home. Nelson plan features primary floor living with owners suite, laundry room, kitchen, dining, and great room. Tons of Natural light. Gorgeous rear view of the 9th Fairway of the Crossgates Golf Course.
Courtesy: Berkshire Hathaway HomeServices Homesale Realty, (800) 383-3535
View additional infoCan be built Nelson Duplex model in Crossgates Community. You can built this one or another with the possibility to completely customize this home. Nelson plan features primary floor living with owners suite, laundry room, kitchen, dining, and great room. Tons of Natural light. Gorgeous rear view of the 9th Fairway of the Crossgates Golf Course. Open House: Sunday, 5/12 1:00-3:00PM
Courtesy: Berkshire Hathaway HomeServices Homesale Realty, (800) 383-3535
View additional infoThis model is 100% Complete and ready for Occupancy. You'll fall in love with the open floor plan. Kitchen with island, quartz countertops, stainless steel appliances, ceramic tile backsplash open to the dining area and great room with gas fireplace and Tons of Natural light. 1st floor primary bedroom, dual closets with one being a walk-in, primary bathroom with ceramic tile flooring, quartz countertops and convenient access to the main floor laundry room. Two spacious bedrooms with a full bathroom on the second floor and an additional storage room perfect for a cedar closet, book nook, library or storage space. This home has a full basement with superior walls. Enjoy the gorgeous rear view of the 9th Fairway from your patio with foundation.
Courtesy: Berkshire Hathaway HomeServices Homesale Realty, (800) 383-3535
View additional infoWelcome to BELLARIDE, the newest community in Millersville. A fantastic and Custom Harmon semi-detached plan currently under construction. This will be the parade home for 2024 and will be completed by June with all of the bells and whistles. The current price only reflects the BASE PRICE of the home. We will update the price of the home as the selections go in the home. This is the perfect all one floor living home and truly one of our most popular models in other neighborhoods. Two spacious bedrooms and full bathroom in the font of the home. Open to a full size dining area, and kitchen with oversized island, eat-in area and great room. Primary bedroom with large WIC & bath w/ double sinks and walk-in shower. This is going to be an amazing custom home for the parade and updated features and pricing will be coming within the next month or so. Super EXCITING. This home is for sale.
Courtesy: Realty ONE Group Unlimited, (717) 569-1700
View additional infoWOW! One of a kind Lampeter-Strasburg School District home & property in West Lampeter Township. This historic home was designed and built for Frank Eshelman and family. Frank was the son of the owner of Eshelman Mill/Red Rose Feeds. Construction on the home began in 1912 and was completed in 1915. The original carriage house and ox barn remains today. This charming and stately home boasts 4700 +/- square feet of living space on two and half floors, offering six finished bedrooms (a seventh is unfinished and used as attic space), three full baths and two half baths. The updated kitchen features heated floors, granite countertops, new double-door refrigerator, four pantries, (two of which are walk-ins â one is used as a mud room), plus a half bath - the norm for large houses of that era. The beautiful dining room has an antique built-in china cabinet and original pocket doors, as do the living areas. All the original woodwork is intact, as well as the laundry chutes on both the first and second floors. Large living rooms, one with a new gas fireplace. All solid brick construction, crown molding in kitchen and living rooms, refinished heart pine flooring throughout the house, oversized trim, oak staircase, all plaster walls and ceilings in excellent condition, first floor transom windows, dual-zone A/C (new unit installed in 2023), Reliable oil-fired hot water heater with standing radiators. All interior framing in the house is oak and dimensionally true. There are 46 solid oak doors & 45 windows in the home allowing for lots of natural light. Four porches (one enclosed) and a rear balcony. A complete list of upgrades is attached. Detached Carriage Barn with second level storage. Small barn in rear that served as a chicken coop. Large 90' x 175' open side yard with additional 9,000 SF fenced in yard perfect for children or pets. This home and large lot is a must see! Owners have maintained and made all necessary upgrades for you to
Courtesy: Berkshire Hathaway HomeServices Homesale Realty, (800) 383-3535
View additional info**Spring into a new home with a $15,000 incentive that is reflected in the NEW price bringing it down to $635,113** Spectacular semi-detached home situated atop the 18th tee box and fairway with extraordinary views of the Crossgates Golf Course. This superb and open floor plan boasts a chefs kitchen , island seating for six with Quartz Countertops and tile backsplash. Formal dining room open to a great room with a raised hearth, stone gas fireplace. Tons of natural light shines through this home with tons of windows a view from each one of them. 1st floor owner's suite with walk-in closet, primary bathroom with ceramic tile walk-in shower, sliding barn door, comfort height double sink vanity. 2nd floor with 2 additional bedrooms and full bathroom. Enjoy the picturesque views from the rear patio perfect for relaxing and absorbing the magnificent countryside. Open House: Saturday, 5/11 1:00-3:00PM
Courtesy: Realty ONE Group Unlimited, (717) 569-1700
View additional infoThis charming 4-bedroom house nestled within the lush greenery of Apple Croft neighborhood in Lancaster County. A pathway lined with flower beds leads the way to the front door. The entryway welcomes you with its hardwood floors gleaming under the soft glow of sunlight. A dining room area to the left is ideal for entertaining guests. To the right lies the formal living room. Moving through the house, you'll find a family room bathed in natural light streaming in through large windows. A gas fireplace serves as the focal point of the room, providing a cozy ambiance during chilly evenings. A tasteful decor create an atmosphere of comfort and sophistication, ideal for entertaining guests or simply unwinding with family. Adjacent to the family room lies the heart of the homeâa gourmet kitchen with gleaming granite countertops, custom cabinetry, and top-of-the-line appliances and a charming breakfast nook that offers the perfect spot to enjoy casual meals overlooking the tranquil backyard. Upstairs, the house boasts four generously sized bedrooms, each offering a peaceful retreat from the hustle and bustle of daily life. The primary suite is a luxurious haven, complete with a spa-like en-suite bathroom. The most coveted feature of this home lies below groundâa basement that offers endless possibilities for recreation and relaxation. Whether you envision a home theater for movie nights, a home gym for staying fit, or a cozy den for family game nights, this versatile space can be customized to suit your needs. Outside, the property unfolds like a private oasis, with lush gardens, mature trees, and a sprawling lawn that offers plenty of space for outdoor activities. A large wooden deck provides the perfect spot for summer barbecues. This enchanting 4-bedroom house with a basement is more than just a homeâit's a sanctuary where cherished memories are made and a haven where you can escape the cares of the world and embrace the beauty of living. **The seller will be leaving behind the custom cabinets in the family room, dining room, home office and outdoor cabinets, primary suite dresser and the 4 kitchen stools** Schedule your showing now before it's gone. The homeowners have requested for a quick settlement and a rent back until the end of July. $265,000340 Yorkshire Lancaster, PA 17603
Courtesy: Iron Valley Real Estate of Lancaster, (717) 740-2221
View additional info340 Yorkshire Drive is a delightful, bright and cheery end unit townhome backing to protected greenspace. Sitting on the edge of this Lancaster Twp community, it is only minutes to downtown amenities yet feels like a world a way. 3 bedrooms, 2.5 baths, a spacious great room open to dining and kitchen, plus a main floor laundry make this a well rounded, easy to love and functional home. New LVP throughout the main floor, newer carpet upstairs. Enjoy the back patio and deck overlooking protected greenspace. The upstairs holds 3 bedrooms including a large master with an en suite bath and another full hallway bath. The full basement is ready to be finished to add to the square footage. Efficient gas heat, central air adds to the efficient, comfortable and convenient lifestyle. New roof as of 2022, HVAC 2018, water heater 2018. How may I help you?Get property information, schedule a showing or find an agent |
|||||||||||||||||||||||||||||||||||||||||||||||||||||||||||||||||
Copyright © Metropolitan Regional Information Systems, Inc.


