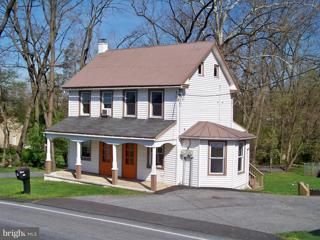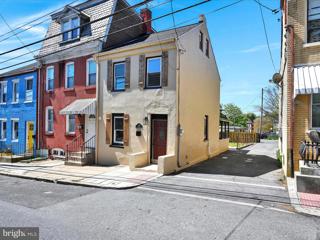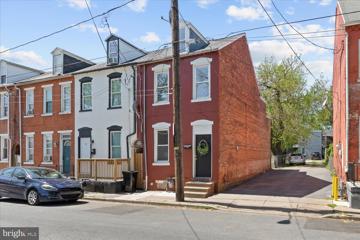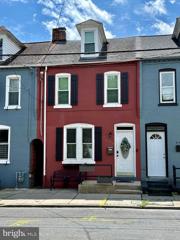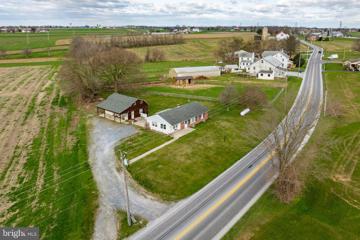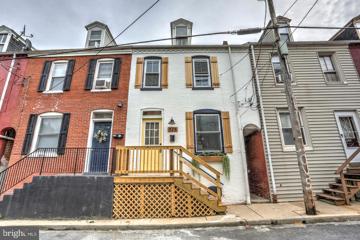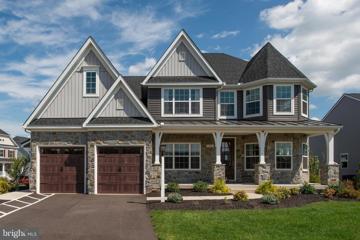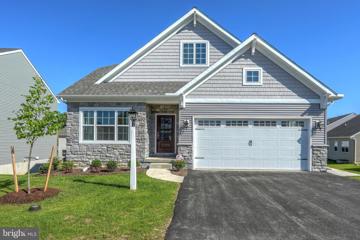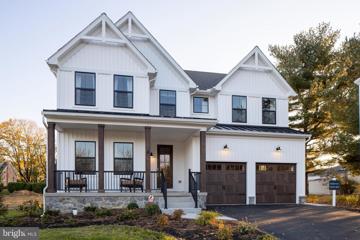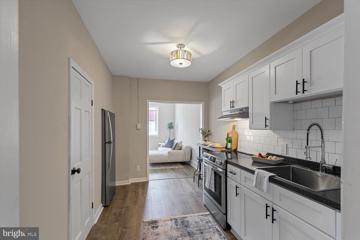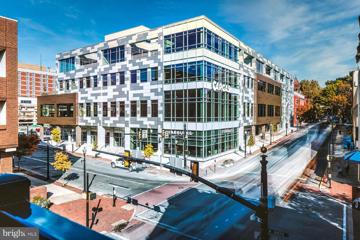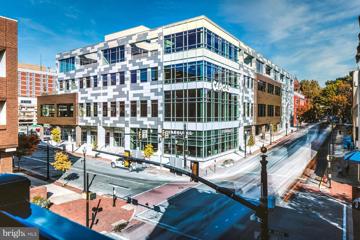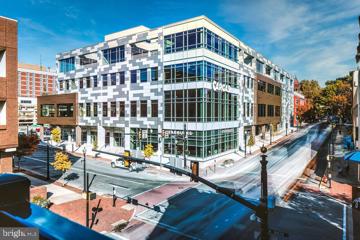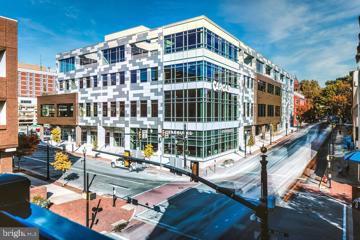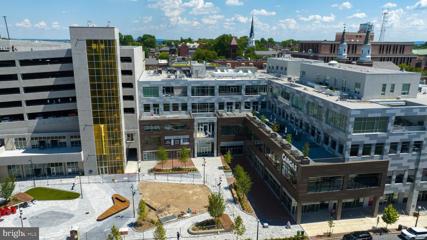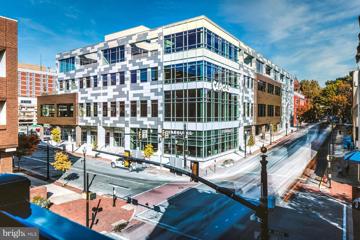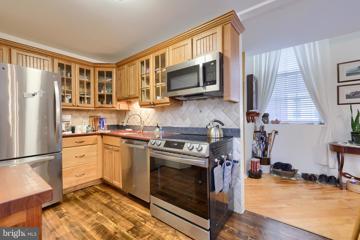 |  |
|
Baumgardner PA Real Estate & Homes for SaleWe were unable to find listings in Baumgardner, PA
Showing Homes Nearby Baumgardner, PA
Courtesy: Realty ONE Group Unlimited, (717) 569-1700
View additional infoTHIS PROPERTY BEING OFFERED AT PUBLIC AUCTION ON SAT. JUNE 1, 2024 AT 11:00 AM BY LEFEVER & HART AUCTIONS LLC. THE LISTED PRICE DOES NOT INDICATE SALES PRICE, THAT WILL BE DETERMINED BY HIGHEST BID AND ACCEPTANCE BY SELLERS. Very nice 7.3 acre farmette in Southern Lancaster County just North of Quarryville. This property offers an 1870 renovated farmhouse with new paint, flooring, and kitchen, offering main floor kitchen w/ bonus room, living room, dining room. Upper level hosts two bedrooms and full bath. Full unfinished basement, Oil heat. Detached two-car garage, Large 50' x 58' barn/ shop (partially currently leased). Land consists of pasture w/ stream and approx. three tillable acres with more possible. This property is enrolled in Clean & Green and you must report at least $2000 income each year from crops. This allows for low annual taxes of only $ 1937.00.
Courtesy: Berkshire Hathaway HomeServices Homesale Realty, (800) 383-3535
View additional infoOPEN HOUSE SUNDAY 1:30-3pm! Cabbage Hill end unit within walking distance to Downtown Lancaster City and the West End. Beautifully and professionally renovated from top to bottom. Featuring 3 full bedrooms and 2.5 bathrooms, this home has plenty of living space! The entire first floor features eye catching new LVP flooring, brand new doors and trim, freshly painted walls and a convenient powder room space. The fully updated kitchen is ideal for those who enjoy to cook at home! It offers gorgeous brand new white cabinets, tiled backsplash and granite countertops. The brand new stainless steel appliances and spacious countertop space will make prepping and preparing meals dream! The upstairs features a spacious primary suite and 2 spacious additional bedrooms. Both the upstairs full bathrooms feature tiled showers, tiled flooring and new vanities. This move in ready home features brand new natural gas heating, central A/C, replacement windows and a newer roof (2022). The spacious and usable basement is perfect for storage space or additional living space. It also offers quick access to the backyard area. The outside features a a beautiful patio space and spacious backyard perfect for enjoy summer evening. This home also offer 1 off street parking space. Schedule your showing today or stop by our open house! Open House: Saturday, 5/25 12:00-2:30PM
Courtesy: R.E. Shilow Realty Investors, Inc., (443) 602-9096
View additional infoThis home offers the Lancaster City feel you've been looking for. It features 2 bedrooms and a full bathroom on the second floor, while the third floor serves as the primary bedroom with an attached full bathroom and a small porch. The fully finished basement can be used as an in-law suite or a rec room. Additional highlights include central A/C, a gas forced-air heating system, stainless steel appliances, 2 detached garage spaces included with the HOA, and a fenced-in back patio area. This is a rare find in Lancaster City! Schedule a showing with your agent to see this home as soon as possible. $185,00064 Locust Street Lancaster, PA 17602
Courtesy: Prime Home Real Estate, LLC, (717) 735-2204
View additional infoWelcome to 64 Locust Street! Located within walking distance to Lancaster City Historic District, this semi-detached townhome has plenty to offer. Step into the living room and you will notice the fresh vinyl plank flooring and updated electrical fixtures. The kitchen has new appliances, countertops, and cabinets. The master bedroom is oversized and the bathroom has a new vanity and mirror. There is also a 2023 hot water heater, vinyl windows, and updated electrical. Don't miss your opportunity for affordable living in Lancaster City!
Courtesy: Berkshire Hathaway HomeServices Homesale Realty, (800) 383-3535
View additional infoTurn key! All new mechanicals, new roof! Welcome to your meticulously renovated home, where modern convenience meets timeless charm. This charming residence boasts a brand new, energy-efficient gas furnace and AC /HVAC system, ensuring year-round comfort. Experience peace of mind with new insulation, new roof, and gutters, alongside upgraded plumbing and electrical systems. Step inside to discover the low maintenance allure of luxury vinyl flooring complemented by plush wall-to-wall carpeting, offering both elegance and comfort. Efficiency meets practicality with a convenient second-floor laundry closet, while the spacious full-sized bathroom and convenient first-floor half bathroom add ease to your daily routine. The second floor holds 2 well sized bedrooms while the 3rd floor finished attic space allows for potential 3rd bedroom, bonus space. Craftsman-style trim millwork and doors exude sophistication, while the all-new eat-in kitchen features sleek, all-wood cabinetry with smooth-close drawers, complemented by stainless steel appliances including a gas range, dishwasher, and over-the-range microwave. Stylish details abound, from sliding barn doors to granite countertops and a tile backsplash, elevating every corner of this home. Enjoy the convenience of potential off-street parking or small yard accessed through the spacious mudroom/utility room. The rear of the home backs up to a well maintained playground park, perfect for relaxation and recreation. Experience modern living in this meticulously crafted home, where every detail has been thoughtfully curated for your comfort and enjoyment. Enjoy local amenities, corner markets, Rieker Bottle Works, 551 West Restaurant. Mere blocks away from Lancaster's thriving downtown! $230,000644 1ST Street Lancaster, PA 17603
Courtesy: Berkshire Hathaway HomeServices Homesale Realty, (800) 383-3535
View additional infoA must see! This gem is walking distance from Historic Downtown Lancaster. Updates include New Windows, Hardwood flooring, newly renovated Full Bathroom and Solar paneling for energy efficiency. Bonus room on main level currently being used as an office; has the potential to be made into a laundry room or bathroom. 3 bedrooms on the second level, featuring beautiful hardwood flooring and 4th bedroom on 3rd level with lots of extra storage. Beautiful fenced in backyard. This beautiful home also features a detached garage in rear of the property.
Courtesy: Kingsway Realty - Ephrata, (717) 733-4777
View additional infoSaturday, May 25, 2024 @ 10 AM - Listed price is an opening bid only and is not indicative of the final sale price. REAL ESTATE: Country brick/vinyl rancher w/1,424 SF finished area. Eat in kitchen w/appliances, living room w/bow window, family room w/side door to rear patio, 4 bedrooms (two on 1st floor), 1 1/2 baths, laundry, full basement, propane forced air heat, central A/C, insulated windows. Outbuilding: Board & batten hip roof barn/shop 31x22 w/2 horse stalls, shop area & 2nd floor storage all on level .67 acre rural country lot w/farmland boundary, on site well & septic. Zoned Ag. NOTE: Ideally located custom rancher and barn/shop. Ideal as residence or investment. Low maintenance. Terms: 10% down, balance 60 days or before.
Courtesy: Iron Valley Real Estate of Lancaster, (717) 740-2221
View additional infoDiscover the allure of Northwest Lancaster living! Embrace leisurely strolls to local shops and attractions from this newly renovated Lancaster row home. Nestled in a vibrant setting the home boasts of 3 bedrooms and 1.5 baths. The main floor unveils a spacious open concept, accentuating the charm of restored original hardwood floors and exposed brick. The kitchen highlights include upgraded countertops with a peninsula for seamless entertaining, subway tile backsplash complemented by floating shelves, stainless steel appliances, shiplap accents and new light fixtures. Check out the 2nd floor with luxury vinyl plank floors, 2 bedrooms, full bathroom, and laundry with sliding barn door. Both full bath and half bath showcase custom vanities. On to the 3rd floor to explore the 3rd bedroom or private office space. Equipped with a new gas/AC HVAC system, updated electrical and plumbing systems, as well as a newer roof and replacement windows, this home ensures modern comfort. Situated on a tranquil block, the property features a serene, fenced backyard, inviting relaxation. On-street parking is always convenient, but for added ease, parking spaces can be secured in nearby lots for a reasonable monthly fee.
Courtesy: Patriot Realty, LLC, (717) 963-2903
View additional infoThe Grove at Strasburg is a community of two homesites located in Strasburg, PA. Situated amidst a serene landscape, the community offers a retreat surrounded by trees. Each homesite boasts an average lot size of just under half an acre, providing ample space for outdoor activities and personalization. Residents can enjoy a peaceful ambiance and a sense of privacy in this idyllic setting. The community remains conveniently close to essential amenities, ensuring a convenient and comfortable lifestyle. The Grove at Strasburg offers the perfect opportunity for those seeking a picturesque lifestyle and historic Lancaster County, PA. The Nottingham features a 2-story Family Room open to the eat-in Kitchen with walk-in pantry and Breakfast Area. The spacious Ownerâs Suite is located on the first floor, with 2 walk-in closets and full Bathroom. A Study, formal Dining Room, Powder Room, Laundry Room, and 2-car garage complete the first level. The hallway upstairs overlooks the Family Room below. An optional Bonus Room is located over the Ownerâs Suite. 3 additional Bedrooms with walk-in closets and a full Bath are on the second floor. The Nottingham can be customized to include up to 6 Bedrooms and 4.5 Bathrooms.
Courtesy: Patriot Realty, LLC, (717) 963-2903
View additional infoThe Grove at Strasburg is a community of two homesites located in Strasburg, PA. Situated amidst a serene landscape, the community offers a retreat surrounded by trees. Each homesite boasts an average lot size of just under half an acre, providing ample space for outdoor activities and personalization. Residents can enjoy a peaceful ambiance and a sense of privacy in this idyllic setting. The community remains conveniently close to essential amenities, ensuring a convenient and comfortable lifestyle. The Grove at Strasburg offers the perfect opportunity for those seeking a picturesque lifestyle and historic Lancaster County, PA. The Andrews features an open floorplan with optional 2-story Family Room. The Kitchen features an eat-in island open to Dining Area and Family Room. First-floor Ownerâs Suite has a walk-in closet and private bath. A Study, Powder Room, and Laundry Room are also on the first floor. 2 additional bedrooms, a full bath, and optional Loft Area complete the second floor.
Courtesy: Patriot Realty, LLC, (717) 963-2903
View additional infoThe Grove at Strasburg is a community of two homesites located in Strasburg, PA. Situated amidst a serene landscape, the community offers a retreat surrounded by trees. Each homesite boasts an average lot size of just under half an acre, providing ample space for outdoor activities and personalization. Residents can enjoy a peaceful ambiance and a sense of privacy in this idyllic setting. The community remains conveniently close to essential amenities, ensuring a convenient and comfortable lifestyle. The Grove at Strasburg offers the perfect opportunity for those seeking a picturesque lifestyle and historic Lancaster County, PA. The Covington is one of our most popular floorplans due to its beautiful open layout and spacious rooms. The front entry guides you into the heart of the home, passing a Study, Powder Room, and formal Dining Room. The Kitchen, Breakfast Area, and Family Room offer lots of space to live and entertain. The Kitchen boasts an eat-in island and large walk-in pantry. Upstairs, the luxurious Owner's Suite has a private bath and dual walk-in closets. 3 additional bedrooms with walk-in closets and another full bath complete the second floor. A 2-car Garage comes standard with the home.
Courtesy: J.R. Heller.Com, LLC, (717) 807-7177
View additional info**Investor's Dream in Lancaster, Pennsylvania!** - BRING ALL OFFERS! MUST SELL! Welcome to your next lucrative venture in the heart of historic Lancaster, Pennsylvania! This property presents an exceptional opportunity for savvy investors seeking a fix-and-flip project or a long-term rental investment. **Investment Potential:** - **Fix-and-Flip:** With strategic renovations and updates, capitalize on the strong demand for revitalized homes in the area. Tap into Lancaster's thriving real estate market and turn this property into a profitable resale opportunity. - **Buy-and-Hold Rental:** Take advantage of Lancaster's steady rental market and generate passive income with this investment property. With the right upgrades and management, secure consistent cash flow for years to come.
Courtesy: Keller Williams Elite, (717) 553-2500
View additional infoWelcome to 645.5 Columbia Ave, Lancaster! Discover the perfect blend of city living and convenience with this affordable gem. Ideal for those seeking a low-maintenance lifestyle, this home offers two coveted off-street parking spaces and requires minimal upkeep thanks to its no-grass landscaping. Step inside to find a freshly updated interior boasting new paint and flooring throughout. The kitchen and bathrooms have been thoughtfully modernized, ensuring a comfortable and stylish living experience. This property is a great fit for the avid traveler looking to establish roots in Lancaster while maintaining the flexibility to explore. The manageable size means less time spent on maintenance and more time enjoying everything the city has to offer. Additionally, this home is located in the C2 Zoning District, allowing for potential use as a Short Term Rental. A certificate of zoning compliance would be required for this purpose, offering a unique opportunity for investment or additional income. Don't miss out on this fantastic opportunity. Schedule a showing today and envision the possibilities of calling 645.5 Columbia Ave home!
Courtesy: Lusk & Associates Sotheby's International Realty, (717) 291-9101
View additional infoCurrently available at 101NQ is one finished luxury condo, Unit 402, and four other units that are unfinished and customizable. Nested atop the renovated 101 N Queen building, The Point's modern condos provide magnificent views of the historic Lancaster skyline and offer the best in luxury living in Central Pennsylvania. The residences feature expansive windows, open floor plans, and large outdoor terraces. A beautiful community room provides a wonderful spot to relax or visit with friends. Residents will appreciate secure, dedicated ground floor parking for two cars with access to a private elevator for condo owners. Each unit also comes with a storage space off the garage. The Point hosts 15 residences ranging from 1,800 square feet to over 4,000 square feet, two of which are two-story penthouses. In addition to the one finished unit, there are four condos available that are finished to the white box (drywall) stage, including Penthouse 407. The white box units allow the new owner the freedom to finish the interiors to their own vision with our preferred custom builder, Ebersole Builders. Each new white box owner also has the option to work with the team from Henrietta Heisler Interiors to professionally design a stunning space that speaks to their own tastes and personality. With fine dining, exquisite shopping, entertainment venues, and a variety of other wonderful amenities all within walking distance of The Point, the time has never been better to turn your dream of luxurious city living into a reality. Call us today to reserve your new home at 101NQ.
Courtesy: Berkshire Hathaway HomeServices Homesale Realty, (800) 383-3535
View additional infoThis charming stone/brick 1 1/2-story home is in the highly desirable Hamilton Park area. Although it is a few minutes' drive from downtown Lancaster, it still retains a suburban feel. The house is larger than it appears, boasting a first-floor primary bedroom with its own bathroom. Under the carpeted areas is hardwood (except the rear portion of the primary bedroom). The original garage has been converted into a lovely family room. The formal living room features a stone wood-burning fireplace and a sunroom that can be enjoyed on cooler nights. You will find a concrete paver patio and a nice storage shed in the backyard. The second floor has two additional bedrooms, a sitting area, a full bath, and plenty of storage. Don't miss the unfinished room adjacent to the second-floor bathroom. The basement has a recreation area and a powder room. There is a first-floor laundry room for convenience. Be sure to check out this beautiful home.
Courtesy: Keller Williams Realty, (717) 657-4700
View additional infoStep back in time and into luxury with this beautifully maintained three-bedroom, one-and-a-half-bath historic home in downtown Lancaster's Chestnut Hill neighborhood. This home offers the perfect blend of historic charm and modern conveniences. The hickory hardwood flooring throughout the first and second floors pays homage to the original Victorian-era floors, adding warmth and character to every room. An expansive living area, created by removing a wall between what was once two formal parlors, creates a bright and open living space. The updated kitchen includes custom cherry wood open shelving and cabinets, with white quartz countertops and tile complimenting stainless steel appliances. Upstairs you'll find a large primary bedroom flooded with natural light, which features a private balcony overlooking the perfectly manicured yard. The renovated second-floor bathroom boasts new tile, quartz countertops, a built-in antique vanity, and a refurbished original cast iron bathtub. Additional second floor spaces include two versatile connecting rooms that offer endless possibilities for customization. Currently serving as a child's nursery and an spacious adjoining office, they await your creative touch. Transform them into a bedroom with a connected dressing room, an office combined with a large second bedroom, or keep them as two separate bedrooms by simply closing the original door that separates them. The large climate-controlled third floor opens a world of opportunities, whether as plentiful storage space or extended living space. Relax or entertain in the screened-in back porch overlooking the landscaped backyard complete with wood privacy fencing, a beautifully hardscaped patio, and firepit perfect for enjoying a summer gathering. This stunning home features new windows and Central A/C with three zones for efficient and cost savings cooling. Enjoy additional modern amenities such as state-of-the-art alarm system, custom interior shutters, fiberoptic internet hookup for future connectivity, and a new Xfinity hookup. The homeâs full basement has been maintained and improved with a poured concrete basement floor, sump pump, and drainage system. Previous major upgrades include a new roof, boiler, and water heater, ensuring peace of mind for years to come. While on-street parking is available, for your convenience, off-street parking is obtainable in a nearby parking lot for an annual fee. Don't miss the opportunity to immerse yourself in the elegance of the past while enjoying the comforts of modern living in this circa-1870 home originally built for cigar-maker William Fisher and his family and meticulously maintained by subsequent homeowners. Bonus- not only can you own this timeless beauty, but you could have the option to purchase the neighboring tenant occupied detached efficiency that once served as a cobbler shop for the homeowner. Expand your backyard, generate income, AND own a piece of history!
Courtesy: Lusk & Associates Sotheby's International Realty, (717) 291-9101
View additional infoCurrently available at 101NQ is one finished luxury condo, Unit 402, and four other units that are unfinished and customizable. Nested atop the renovated 101 N Queen building, The Point's modern condos provide magnificent views of the historic Lancaster skyline and offer the best in luxury living in Central Pennsylvania. The residences feature expansive windows, open floor plans, and large outdoor terraces. A beautiful community room provides a wonderful spot to relax or visit with friends. Residents will appreciate secure, dedicated ground floor parking for two cars with access to a private elevator for condo owners. Each unit also comes with a storage space off the garage. The Point hosts 15 residences ranging from 1,800 square feet to over 4,000 square feet, two of which are two-story penthouses. In addition to the one finished unit, there are four condos available that are finished to the white box (drywall) stage, including Penthouse 407. The white box units allow the new owner the freedom to finish the interiors to their own vision with our preferred custom builder, Ebersole Builders. Each new white box owner also has the option to work with the team from Henrietta Heisler Interiors to professionally design a stunning space that speaks to their own tastes and personality. With fine dining, exquisite shopping, entertainment venues, and a variety of other wonderful amenities all within walking distance of The Point, the time has never been better to turn your dream of luxurious city living into a reality. Call us today to reserve your new home at 101NQ.
Courtesy: Lusk & Associates Sotheby's International Realty, (717) 291-9101
View additional infoCurrently available at 101NQ is one finished luxury condo, Unit 402, and four other units that are unfinished and customizable. Nested atop the renovated 101 N Queen building, The Point's modern condos provide magnificent views of the historic Lancaster skyline and offer the best in luxury living in Central Pennsylvania. The residences feature expansive windows, open floor plans, and large outdoor terraces. A beautiful community room provides a wonderful spot to relax or visit with friends. Residents will appreciate secure, dedicated ground floor parking for two cars with access to a private elevator for condo owners. Each unit also comes with a storage space off the garage. The Point hosts 15 residences ranging from 1,800 square feet to over 4,000 square feet, two of which are two-story penthouses. In addition to the one finished unit, there are four condos available that are finished to the white box (drywall) stage, including Penthouse 407. The white box units allow the new owner the freedom to finish the interiors to their own vision with our preferred custom builder, Ebersole Builders. Each new white box owner also has the option to work with the team from Henrietta Heisler Interiors to professionally design a stunning space that speaks to their own tastes and personality. With fine dining, exquisite shopping, entertainment venues, and a variety of other wonderful amenities all within walking distance of The Point, the time has never been better to turn your dream of luxurious city living into a reality. Call us today to reserve your new home at 101NQ.
Courtesy: Lusk & Associates Sotheby's International Realty, (717) 291-9101
View additional infoCurrently available at 101NQ is one finished luxury condo, Unit 402, and four other units that are unfinished and customizable. Nested atop the renovated 101 N Queen building, The Point's modern condos provide magnificent views of the historic Lancaster skyline and offer the best in luxury living in Central Pennsylvania. The residences feature expansive windows, open floor plans, and large outdoor terraces. A beautiful community room provides a wonderful spot to relax or visit with friends. Residents will appreciate secure, dedicated ground floor parking for two cars with access to a private elevator for condo owners. Each unit also comes with a storage space off the garage. The Point hosts 15 residences ranging from 1,800 square feet to over 4,000 square feet, two of which are two-story penthouses. In addition to the one finished unit, there are four condos available that are finished to the white box (drywall) stage, including Penthouse 407. The white box units allow the new owner the freedom to finish the interiors to their own vision with our preferred custom builder, Ebersole Builders. Each new white box owner also has the option to work with the team from Henrietta Heisler Interiors to professionally design a stunning space that speaks to their own tastes and personality. With fine dining, exquisite shopping, entertainment venues, and a variety of other wonderful amenities all within walking distance of The Point, the time has never been better to turn your dream of luxurious city living into a reality. Call us today to reserve your new home at 101NQ.
Courtesy: Kingsway Realty - Lancaster, (717) 569-8701
View additional infoWelcome home in the desirable Conestoga Valley school district, within the Bridgeport area. This inviting three-bedroom brick and vinyl ranch boasts a convenient kitchen, an adjacent dining area, and a delightful living room. The spacious primary bedroom with its own bath, while two other bedrooms and a bath offer ample accommodation. Enjoy the sun-soaked ambiance of the sunporch, perfect for four seasons of relaxation. Enjoy the beautiful, partially covered patio while overlooking the pond and backyard areas. One-car attached garage and a detached 2-car garage that is heated and cooled plus a storage shed, providing plenty of parking and storage space. With its well-maintained hardwood floors, vinyl plank flooring, and cozy carpeting, this home is a must-see. Located with easy access to Route 30 and just minutes from Lancaster city, seize the opportunity to call this meticulously cared-for property your own.
Courtesy: Lusk & Associates Sotheby's International Realty, (717) 291-9101
View additional infoLocation is everything for this fantastic residence on the top floor of the renovated 101 N Queen building in downtown Lancaster. For getting all of your tasks done without ever leaving the city, 101NQ is amazingly convenient to Central Market, Lemon Street Market, delicious dining, specialty shops, post office, drug stores, Lancaster General Hospital and more. Walking around town is wonderful, and from historic sites to pretty city parks, there's so much to see. Unit 404 is just two-years old and like new. Expansive west-facing windows offer lots of natural light and spectacular views of the city skyline. Sunsets are dazzling! With many custom upgrades, you won't want to miss seeing this condo for yourself. The home features two en-suite bedrooms, a study or room for your hobbies, gourmet kitchen, dining area and living room with a gorgeous gas fireplace. You'll appreciate beautiful cabinetry, bamboo flooring, heated tile floors in the bathrooms, Corian showers, pocket doors, and many other fine finishing touches. The large outdoor terrace overlooks the new Barney Ewell Plaza that will be home to the new public library as well. For gardeners, the terrace is a perfect place for your flowers and plants. A louvred roof over the terrace that can be electronically opened and closed makes it nice for enjoying the space all year round. No attention to detail was missed in this residence. You'll even find an efficient tankless water heater, water softener, and reverse osmosis water filter at the kitchen sink for cleaner drinking water. The unit comes with two parking spaces in the dedicated garage for condo owners on the ground floor of 101NQ with access to a private elevator. If you own an electric car, the parking spaces for Unit 404 have a car charging station that stays for the new owner. For condo owners, there are large storage spaces off the garage area. Homeowners at 101NQ also enjoy a lovely community room on the condo floor. Additionally, you'll appreciate that condo owners at 101NQ benefit on taxes for a set period of time from LERTA (Local Economic Revitalization Tax Assistance). Not enough can be said about this extraordinary condo and its location. Now is the time to make your dream of living in the city a reality. Call us today for a private showing.
Courtesy: Lusk & Associates Sotheby's International Realty, (717) 291-9101
View additional infoCurrently available at 101NQ is one finished luxury condo, Unit 402, and four other units that are unfinished and customizable. Nested atop the renovated 101 N Queen building, The Point's modern condos provide magnificent views of the historic Lancaster skyline and offer the best in luxury living in Central Pennsylvania. The residences feature expansive windows, open floor plans, and large outdoor terraces. A beautiful community room provides a wonderful spot to relax or visit with friends. Residents will appreciate secure, dedicated ground floor parking for two cars with access to a private elevator for condo owners. Each unit also comes with a storage space off the garage. The Point hosts 15 residences ranging from 1,800 square feet to over 4,000 square feet, two of which are two-story penthouses. In addition to the one finished unit, there are four condos available that are finished to the white box (drywall) stage, including Penthouse 407. The white box units allow the new owner the freedom to finish the interiors to their own vision with our preferred custom builder, Ebersole Builders. Each new white box owner also has the option to work with the team from Henrietta Heisler Interiors to professionally design a stunning space that speaks to their own tastes and personality. With fine dining, exquisite shopping, entertainment venues, and a variety of other wonderful amenities all within walking distance of The Point, the time has never been better to turn your dream of luxurious city living into a reality. Call us today to reserve your new home at 101NQ.
Courtesy: Keller Williams of Central PA, (717) 761-4300
View additional infoWelcome to 542 E Orange Street, Lancaster, PA! This nicely updated detached home is nestled in Lancaster City, a highly sought-after location. Boasting 4 bedrooms and 1.5 bathrooms, this home offers ample space for anyone. Step inside to discover the newer flooring throughout the first floor. The newer vinyl windows flood the home with natural light, creating a warm and welcoming ambiance. One of the highlights of this home is the recently added half bathroom, adding even more convenience. Plumbing was completely redone a few years ago, both inside the basement and outside, ensuring peace of mind for years to come. Located just minutes from Downtown Lancaster, Lancaster General Hospital, restaurants, shopping centers, and just a quick drive to hop on the highway to get to more shopping, farmers markets, and much more, this home offers the perfect blend of city living and suburban convenience. Commuting is a breeze! Don't miss your chance to own this updated gem in the heart of Lancaster City. Schedule your showing today and make 542 E Orange Street your new home!
Courtesy: Coldwell Banker Realty, (717) 735-8400
View additional infoWelcome to the Historic Clock Towers, formerly the Hamilton Watch Factory. This sunny & bright 3rd floor, 2 bedroom, 2 bath unit offers a beautiful view of the outside terrace. This unit is one of the largest in the building at over 1500 sqft, featuring refinished original Hamilton watch factory floors from 1925. 12' high ceilings around the perimeter of the unit with 20 windows on 3 sides that allow natural light throughout the entire day. Exposed original brick in the laundry, and pantry areas. The upgraded kitchen flows into an open floor plan, combining the living & dining areas. There are newer Samsung and LG appliances, with the dishwasher and garbage disposal being brand new. The unit doesn't share any walls with other units, and has a private hallway. The building is pet friendly and includes two parking spaces in the outdoor lot. Clock Towers has a newly renovated Community Meeting Room, a well equipped gym & sauna. The Clock towers are located directly across the street from the Copper Cup Coffee, and a brief walk from Penn Square downtown, Buchanan Park, and F & M.
Courtesy: Keller Williams Elite, (717) 553-2500
View additional infoWelcome Home to this newly listed property in the Clock Towers Luxury Condominium Residences, situated in Lancaster City, Pennsylvania. This low maintenance living condo offers an exceptional living experience with historical charm combined with modern updates, including two bedrooms and one bathroom. The interior features impressive 10-inch ceilings and sophisticated crown molding. Residents have access to an array of amenities such as a library, gym, club room, sauna, and patio space, enhancing the quality of life with low maintenance needs. Its strategic location is ideal for daily convenience, being within walking distance of Copper Cup coffee shop, Montessori school, and other local restaurants. Additionally, its proximity to Franklin and Marshall College makes it an attractive option for college staff or students seeking nearby accommodation. This listing provides a unique blend of luxury, history, and practicality, making it a coveted choice in the Lancaster real estate market! Schedule your showing today! How may I help you?Get property information, schedule a showing or find an agent |
|||||||||||||||||||||||||||||||||||||||||||||||||||||||||||||||||
Copyright © Metropolitan Regional Information Systems, Inc.


