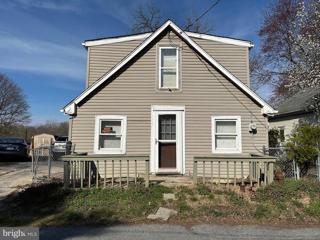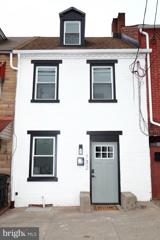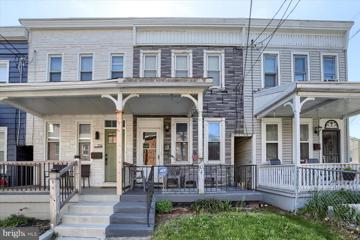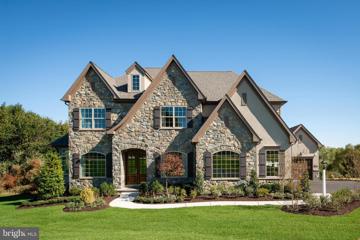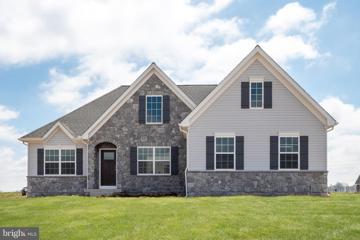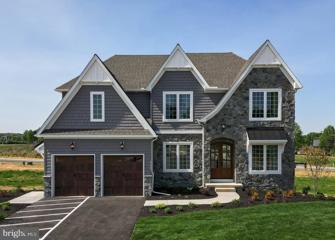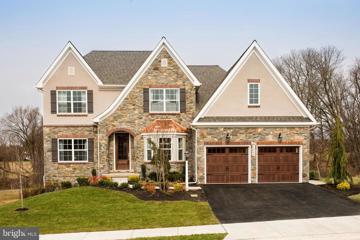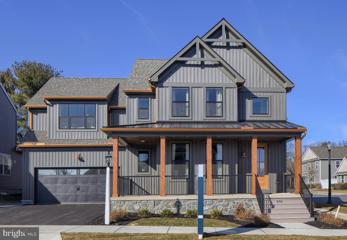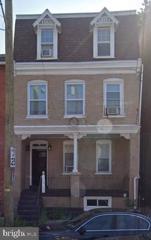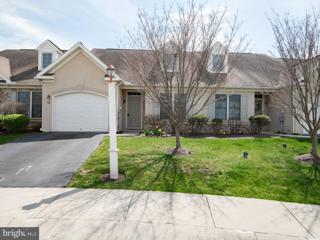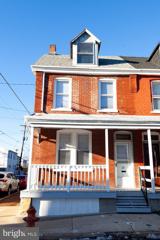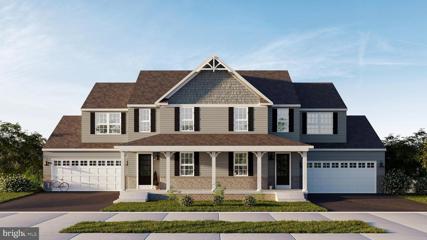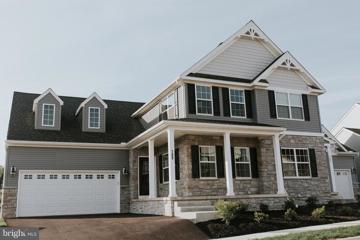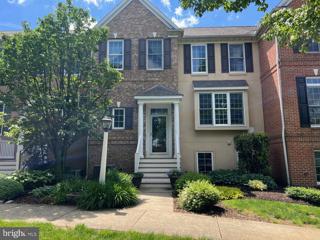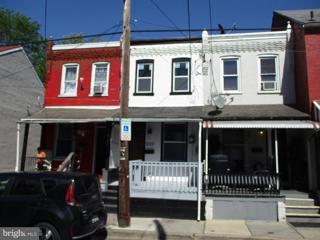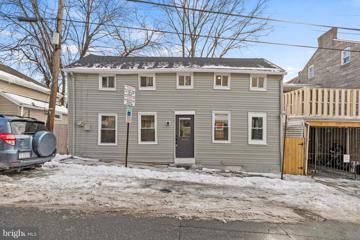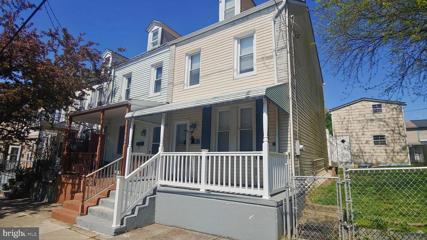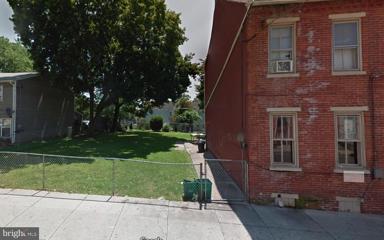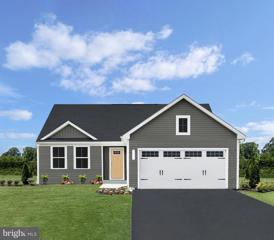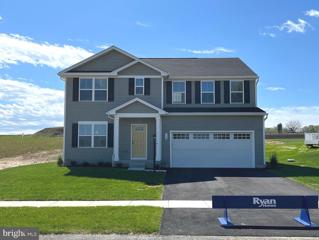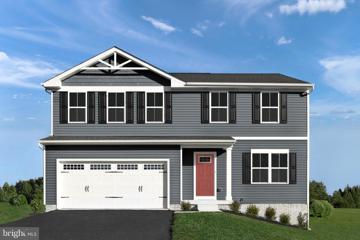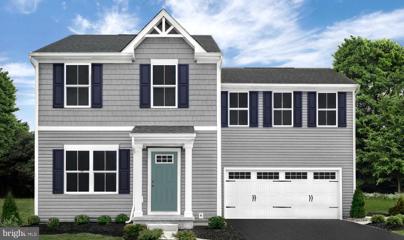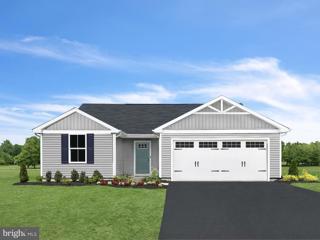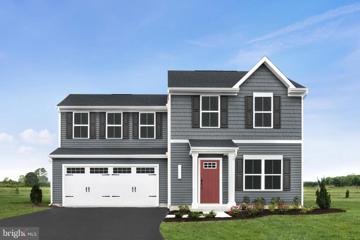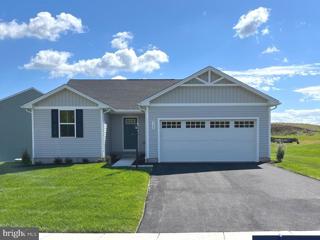 |  |
|
Baumgardner PA Real Estate & Homes for SaleWe were unable to find listings in Baumgardner, PA
Showing Homes Nearby Baumgardner, PA
Courtesy: Berkshire Hathaway HomeServices Homesale Realty, (800) 383-3535
View additional infoDetached 3-bedroom, 2 bath home on the eastern edge of Lancaster City - in great location across from Lancaster County Park. Home is tenant occupied and is in average condition - has good cash flow and lots of potential. Detached garage and utility shed. Level fenced yard. 24 hours notice is required for showings.
Courtesy: Weichert Realtors - The Ortega Group
View additional infoLuxury townhome in Southside Lancaster City! Professionally redesigned and renovated to offer today's homebuyer all of the amenities and aesthetic that makes city living so attractive. Featuring stainless steel appliances, custom tile, Blue River granite countertops, shaker cabinets with soft close technology, custom railings and moreâ¦. Conveniently located on a block that offers parking on both sides of the street and easy access traveling in and out of the city. This home boasts 2 large bedrooms with sizable closet space and hallways. On the first floor, you will find an open floor plan, a well designed and super functional kitchen, a first floor laundry and powder room, as you walk out the back door onto a private patio and backyard that is perfect for entertaining. The upstairs full bath is extremely spacious and boasts a double bowl vanity and open shelves for linens, where you can enjoy the LED lighting and bluetooth speakers built into the exhaust fan. This home is truly city living at its finest.
Courtesy: Coldwell Banker Realty, (717) 735-8400
View additional infoGreat opportunity! Central A/C professionally maintained ready to go for the hot weather. This 2Bd 1Ba has a nice relaxing , fenced in back yard and basement laundry. All appliances convey
Courtesy: Patriot Realty, LLC, (717) 963-2903
View additional infoWelcome to The Retreat at Strasburg Village, offering over a dozen unique floorplans! Explore a community of new construction homes in Strasburg, each with its own customizable features. There are 13 homesites in total, each lot averaging 1/3 acre in size, with a few of the sites being approximately half an acre in size. This community is within walking distance of Strasburg Railroad Park. The Devonshire is a 4+ bed, 2.5+ bath home featuring an open floorplan, 2 staircases, and many unique customization options. Inside the Foyer, there is a Living Room to one side and Dining Room to the other. In the main living area, the 2-story Family Room opens to the Kitchen with large eat-in island. The Kitchen also has a walk-in pantry and hall leading to the Study. Private Study near back stairs can be used as optional 5th bedroom. Upstairs, the spacious Owner's Suite has 2 walk-in closets and a private full bath. Bedroom 2, 3, & 4 share a hallway bath. Laundry Room is conveniently located on the same floor as all bedrooms. Oversized 2-car garage included. The Devonshire can be customized to include up to 7 Bedrooms and 8.5 Bathrooms.
Courtesy: Patriot Realty, LLC, (717) 963-2903
View additional infoWelcome to The Retreat at Strasburg Village, offering over a dozen unique floorplans! Explore a community of new construction homes in Strasburg, each with its own customizable features. There are 13 homesites in total, each lot averaging 1/3 acre in size, with a few of the sites being approximately half an acre in size. This community is within walking distance of Strasburg Railroad Park. The Arcadia offers convenient single-floor living. An open floorplan showcases an eat-in Kitchen, Breakfast Area, Family Room, and formal Dining Room. The Ownerâs Suite has a full bath and spacious walk-in closet and is located next to the Laundry Room. 2 additional bedrooms and a full bath complete the home.
Courtesy: Patriot Realty, LLC, (717) 963-2903
View additional infoWelcome to The Retreat at Strasburg Village, offering over a dozen unique floorplans! Explore a community of new construction homes in Strasburg, each with its own customizable features. There are 13 homesites in total, each lot averaging 1/3 acre in size, with a few of the sites being approximately half an acre in size. This community is within walking distance of Strasburg Railroad Park. The Hawthorne is a 4 bed, 2.5 bath home featuring an open floorplan with 2-story Family Room, Breakfast Area, and Kitchen with island and walk-in pantry. The first floor also has a Dining Room, Living Room, and private Study. The Entry Area has a walk-in closet and leads to the 2-car Garage. Upstairs, the hallway overlooks the Family Room below. The Owner's Suite features 2 walk-in closets and a private full bath. 3 additional bedrooms with walk-in closets, a full bathroom, and Laundry Room complete the second floor. The Hawthorne can be customized to include up to 6 Bedrooms and 5.5 Bathrooms.
Courtesy: Patriot Realty, LLC, (717) 963-2903
View additional infoWelcome to The Retreat at Strasburg Village, offering over a dozen unique floorplans! Explore a community of new construction homes in Strasburg, each with its own customizable features. There are 13 homesites in total, each lot averaging 1/3 acre in size, with a few of the sites being approximately half an acre in size. This community is within walking distance of Strasburg Railroad Park. The Augusta features an open floorplan and first-floor Ownerâs Suite. An eat-in Kitchen and Breakfast Area are open to the Family Room. The Ownerâs Suite has a full bath and large walk-in closet. A Study and formal Dining Room are off the front Foyer. The Laundry Room leads to a 2-car Garage. A Loft Area, full bath, and 3 additional bedrooms with walk-in closets are located upstairs. The Augusta can be customized to include up to 5 Bedrooms and 3.5 Bathrooms.
Courtesy: Patriot Realty, LLC, (717) 963-2903
View additional infoWelcome to The Retreat at Strasburg Village, offering over a dozen unique floorplans! Explore a community of new construction homes in Strasburg, each with its own customizable features. There are 13 homesites in total, each lot averaging 1/3 acre in size, with a few of the sites being approximately half an acre in size. This community is within walking distance of Strasburg Railroad Park. The Sebastian is a 4 bedroom, 2.5 bath home featuring an open floorplan with Family Room, Kitchen with eat-in island and walk-in pantry, and Dining Area. Inside the spacious Foyer, there is a Study to the side, offering additional living space on the first floor. Off the Dining Room is an entry area with double-door closet, Powder Room, and access to the 2-car Garage with storage area. Upstairs, the Owner's Suite has two walk-in closets and a private en suite bathroom. 3 additional bedrooms, each with walk-in closets, a full bathroom, and conveniently-located Laundry Room complete the second floor.
Courtesy: Realty Professional Group LLC, (717) 786-5014
View additional info4 Unit building located in downtown Lancaster City. All units occupied and current with their rent. Owner pays water/sewer/trash, tenants responsible for electricity. Unit 4 is newly renovated. Unit 1 rent is a larger1 bedroom for 875 Unit 2 is a 1 bedroom for 800 Unit 3 is a 1 bedroom for 800 Unit 4 is a 1 bedroom for 850 Owner pays WST $329,90016 Rumford Court Lancaster, PA 17602Open House: Saturday, 5/11 1:00-3:00PM
Courtesy: Kingsway Realty - Lancaster, (717) 569-8701
View additional info***Open House this Saturday, May 11 from 1-3PM!*** As you enter the first floor of this three bedroom, three bath condo you will notice the beautiful hardwood floors. The first floor offers a primary suite with vaulted ceilings, a walk in closet and an attached full bath. There is an additional first floor bedroom which could be perfect for a home office with another full bath. The open floor plan includes the kitchen, dining area and living room with vaulted ceilings and a fireplace. The French doors off of the living room walk out to the screened porch. The upstairs bedroom with attached full bath opens to a good size loft with skylights. This home has an attached 1 car garage and overflow parking available. This home is an interior unit which keeps utility cost low. Located in the crossings at Rocky Springs, youâll enjoy the benefits of the well-maintained community clubhouse that has an indoor pool, meeting room and exercise room. There is a walking path and pickleball courts. Enjoy maintenance free living at its finest! $195,00025 Hager Street Lancaster, PA 17603
Courtesy: Kingsway Realty - Ephrata, (717) 733-4777
View additional infoWelcome to 25 Hager St, conveniently located in Lancaster City's South side! This home has been completely remodeled, offers lots of natural light and is ready for you to move right in and make it home. From the covered front porch you step into the living room area which is open to the dining room offering luxury vinyl plank flooring and modern paint colors, past the dining room you will walk into the nice sized kitchen with new white cabinets and subway tile back splash. Walk upstairs to 2 hall entered bedrooms, a large storage/closet space and an updated full bathroom. The back bedroom offers access to a relaxing balcony. You will find a large 3rd bedroom just up the stairs on the 3rd floor. This home would love to Welcome you Home, schedule your showing today! FYI seller has always been able to park at the house on Beaver St.
Courtesy: Patriot Realty, LLC, (717) 963-2903
View additional infoWelcome to Somerford at Stoner Farm Carriages, a new community of custom attached homes in Lancaster, PA. With a prime location on a 56-acre community that borders the beautiful Stoner Park, Somerford at Stoner Farm Carriages offers a tranquil atmosphere that is perfect for families seeking a peaceful retreat. This community is well-suited for new homeowners with its excellent schools and nearby parks. The atmosphere here is warm and friendly, with four distinct seasons that offer something for everyone, from summer festivals to winter wonderlands. Somerford at Stoner Farm Carriages is just minutes away from downtown Lancaster, where you can find unique shops, restaurants, and entertainment venues. The area is steeped in rich history and culture, with many museums and galleries showcasing the region's heritage. Join the 7+ homeowners that have decided to build in Somerford at Stoner Farm Carriages. Explore the Cedarbrook and 1 other buildable plan with over 10,000 customization options to build your new home in Lancaster, PA! The Cedarbrook is a 3 bed, 2.5 bath duplex floorplan. The Family Room sits at the center of the home, with a Study and Kitchen with Dining Area on either side. All 3 bedrooms are located on the second floor. The Owner's Suite features a large walk-in closet and private full bath. Across the hall, there are 2 additional bedrooms with walk-in closets, a full bath, and convenient laundry closet. Oversized 2-car Garage.
Courtesy: Patriot Realty, LLC, (717) 963-2903
View additional infoWelcome to Somerford at Stoner Farm Carriages, a new community of custom attached homes in Lancaster, PA. With a prime location on a 56-acre community that borders the beautiful Stoner Park, Somerford at Stoner Farm Carriages offers a tranquil atmosphere that is perfect for families seeking a peaceful retreat. This community is well-suited for new homeowners with its excellent schools and nearby parks. The atmosphere here is warm and friendly, with four distinct seasons that offer something for everyone, from summer festivals to winter wonderlands. Somerford at Stoner Farm Carriages is just minutes away from downtown Lancaster, where you can find unique shops, restaurants, and entertainment venues. The area is steeped in rich history and culture, with many museums and galleries showcasing the region's heritage. Join the 7+ homeowners that have decided to build in Somerford at Stoner Farm Carriages. Explore the Crestwood and 1 other buildable plan with over 10,000 customization options to build your new home in Lancaster, PA! The Crestwood is a 3 bed, 2.5 bath duplex floorplan featuring an open floorplan and first-floor Owner's Suite. The Family Room opens up to the Dining Area and Kitchen with eat-in island and pantry. The entire living area has a cathedral ceiling. The first-floor Owner's Suite has a private full bath and large walk-in closet. The Laundry Room is conveniently located on the first floor. Private study located at front of home. 2 additional bedrooms with walk-in closets and a full bath complete the second floor. 2-car Garage included.
Courtesy: Howard Hanna Real Estate Services - Lancaster, (717) 392-0200
View additional infoIt is a beautiful day in the neighborhood and this lovingly maintained townhome in the highly desirable Mill Creek neighborhood of West Lampeter township is ready for you. This beautiful home offers 1966 sq ft of living space with 3 generously sized bedrooms and 3.5 baths. With tall ceilings and tons of natural light, the family room is complete with gas fireplace for those cozy evenings at home and is open to the kitchen, which is well equipped with quartz counter tops, 42" cabinets, tile backsplash and large working island. The formal room can be used as a dining room or additional seating it's your choice. The second-floor bedrooms all have carpet and ceiling fans, all of the bedrooms have large windows and wonderful light The primary bedroom includes a walk-in closet and full bath with jetted tub and walk-in shower complete with double sinks. The basement has been partially finished and offers a huge recreation area with 2 large storage rooms and bath with walk-in shower. The HVAC (2022) and hot water heater (2019) are newer and in great shape with yearly maintenance. Love outdoor living? Enjoy summer evenings on your patio with friends or your favorite book., it doesn't get much better than this this. If you do not know the Mill Creek neighborhood, you owe it to yourself to visit. Mill Creek is a place like no other and a beautiful place to call home, with rolling hills and lushly landscaped street. Take a walk along the creek or have lunch at the neighborhood Sugar Plums and Tea. It is hard to believe this location is 10 minutes to downtown Lancaster and close to Rte. 30, dining, entertainment and healthcare, Property sold as is. Vacant and easy to see. Seller is motivated and is offering a $5000.00 closing credit with acceptable offer. It doesnt get much better than this. See this fine property today.
Courtesy: Investors Choice Real Estate, (717) 299-2434
View additional infoDON'T MISS OUT COZY HOME Must SEE !!!!Call today. Total Rehab NEW windows/doors/decorating appliances/flooring/fixtures/heating/cooling Front porch and rear deck area. Vacant. .Move in ready... Loc Box combo Off street parking ......A BIG PLUS $255,00020 Hazel Street Lancaster, PA 17603
Courtesy: Keller Williams Elite, (717) 553-2500
View additional infoWelcome to 20 Hazel St, Lancaster â a stunning home that seamlessly blends modern living with the charm of an old city! This residence has undergone a complete down-to-the-studs renovation, making it feel like a brand-new construction in the heart of historic Lancaster. Step inside to discover a home where everything is new â from electrical and plumbing to flooring and roofing. The transformation includes a brand-new water heater, HVAC system, and a sleek, modern kitchen that will inspire your inner chef. The first floor welcomes you with an open living room that effortlessly flows into the contemporary kitchen. A full bathroom with a beautifully tiled shower and a well-appointed bedroom complete the main level. Upstairs, you'll find two additional bedrooms, a bonus space at the top of the landing, a convenient laundry room, and a second full bathroom featuring a stylish tiled tub/shower. The property boasts a small, easy-to-maintain yard, perfect for enjoying outdoor moments without the hassle of extensive upkeep. Located just blocks away from Penn Square, Southern Market, and Central Market, this home places you in the midst of all that Lancaster City has to offer. Don't miss the opportunity to make this meticulously renovated gem your new home â where old-world charm meets modern luxury. Schedule a viewing today and experience the best of Lancaster living at 20 Hazel St!
Courtesy: Berkshire Hathaway HomeServices Homesale Realty, (800) 383-3535
View additional infoLocated in Lancaster City this 2.5-story end-of-row home is seeking new owners and features 3 bedrooms, 1.5 bathrooms, gas heat, and central air. There is a spacious front porch & small fenced yard. It is conveniently located near a playground, an elementary school, and Lancaster County Central Park. Needing a little TLC such as paint and flooring this is a great opportunity to tell your landlord bye bye bye.
Courtesy: Berkshire Hathaway HomeServices Homesale Realty, (800) 383-3535
View additional infoAttention Developers and entrepreneurs, available for purchase over 6000 square foot lot in Churchtowne with the ability to subdivide into 3 total parcels for new construction. The site is in pre-development as the seller is working with an engineering firm and Lancaster City. Current project has gained preliminary support from authorities having jurisdiction. Existing on-site is a 2 1/2-story single-family home which is attached as an end of the row home. Site is priced in its unapproved and unimproved state, at $100,000 per lot, as Seller continues to move through the development process cost will reflect work completed; moving through approvals and then improvements. Attention house hunters and first-time home buyers. Interested in building your home from the ground up? Call the listing agent for potential options to bring your builder or work with the owner to build your new home.
Courtesy: NVR Services, Inc., (703) 955-4875
View additional infoThe lowest-priced and value-inclusive new single family homes within an hour's drive to King of Prussia, Harrisburg, Lancaster, York, Downingtown, and Aberdeen! With a simple and transparent homebuying process you won't need to worry about complex designer or architect meetings, weeding through mortgage companies, or hassles with warranty - at Ryan Homes we bring the best service together under one roof! Leave the bidding wars and older, used homes behind - at Ryan Homes, you can build a brand-new, energy efficient home that's exactly the way you want it from day one. And it's even more affordable than you may think! New Homes at Creekside include more features at the base price than any other builder in the region with: Choice of Timberlake Designer Cabinetry at No Additional Cost Choice of Upgraded Quartz or Granite Kitchen Counters at No Additional Cost Stainless Steel Kitchen Appliances at No Additional Cost Washer & Dryer Package at No Additional Cost Smart Garage Door Opener at No Additional Cost Smart Thermostat at No Additional Cost Waterproof LVP Kitchen, Dining, and Bathroom Floors at No Additional Cost Sodded Yards with Landscape Package at No Additional Cost Extensive Warranty Coverage at No Additional Cost Why would you live anywhere else??? *Note: Photo reel provided from stock imagery of Ryan Homes model home. Actual Home appearance may vary*
Courtesy: NVR Services, Inc., (703) 955-4875
View additional infoThe Hazel quick move-in home at Creekside features upgraded white cabinetry, quartz countertops, a full suite of brand-new appliances, luxury vinyl plank flooring, a rear deck, and an unfinished basement. With 6 bedrooms and 3 full baths, you'll have all of the space you need! The open-concept living area makes it easy to entertain. Host the holidays without missing a moment of the conversation - the kitchen flows right into the living room so you'll be in on all of the action. A study and a first-floor guest room round out the main level of your home. Downstairs, you can use the basement for storage or a home gym, or finish it later for even more living space! Your spacious owner's suite and secondary bedrooms upstairs will make coming home feel like a dream come true. Contact us today to schedule your tour of the quick move-in Hazel at Creekside! Why would you live anywhere else? Creekside offers the lowest-priced new single-family homes within an hour's drive to King of Prussia, Harrisburg, Lancaster, York, Downingtown, and Aberdeen. With a simple and transparent homebuying process, you can be in your new home as soon as June. New homes at Creekside include more features at the base price than any other builder in the region. *Note: Photo reel provided from stock imagery of Ryan Homes model home. Actual Home appearance may vary*
Courtesy: NVR Services, Inc., (703) 955-4875
View additional infoThe lowest-priced and value-inclusive new single family homes within an hour's drive to King of Prussia, Harrisburg, Lancaster, York, Downingtown, and Aberdeen! With a simple and transparent homebuying process you won't need to worry about complex designer or architect meetings, weeding through mortgage companies, or hassles with warranty - at Ryan Homes we bring the best service together under one roof! Leave the bidding wars and older, used homes behind - at Ryan Homes, you can build a brand-new, energy efficient home that's exactly the way you want it from day one. And it's even more affordable than you may think! New Homes at Creekside include more features at the base price than any other builder in the region with: Choice of Timberlake Designer Cabinetry at No Additional Cost Choice of Upgraded Quartz or Granite Kitchen Counters at No Additional Cost Stainless Steel Kitchen Appliances at No Additional Cost Washer & Dryer Package at No Additional Cost Smart Garage Door Opener at No Additional Cost Smart Thermostat at No Additional Cost Waterproof LVP Kitchen, Dining, and Bathroom Floors at No Additional Cost Sodded Yards with Landscape Package at No Additional Cost Extensive Warranty Coverage at No Additional Cost Why would you live anywhere else??? *Note: Photo reel provided from stock imagery of Ryan Homes model home. Actual Home appearance may vary*
Courtesy: NVR Services, Inc., (703) 955-4875
View additional infoThe lowest-priced and value-inclusive new single family homes within an hour's drive to King of Prussia, Harrisburg, Lancaster, York, Downingtown, and Aberdeen! With a simple and transparent homebuying process you won't need to worry about complex designer or architect meetings, weeding through mortgage companies, or hassles with warranty - at Ryan Homes we bring the best service together under one roof! Leave the bidding wars and older, used homes behind - at Ryan Homes, you can build a brand-new, energy efficient home that's exactly the way you want it from day one. And it's even more affordable than you may think! New Homes at Creekside include more features at the base price than any other builder in the region with: Choice of Timberlake Designer Cabinetry at No Additional Cost Choice of Upgraded Quartz or Granite Kitchen Counters at No Additional Cost Stainless Steel Kitchen Appliances at No Additional Cost Washer & Dryer Package at No Additional Cost Smart Garage Door Opener at No Additional Cost Smart Thermostat at No Additional Cost Waterproof LVP Kitchen, Dining, and Bathroom Floors at No Additional Cost Sodded Yards with Landscape Package at No Additional Cost Extensive Warranty Coverage at No Additional Cost Why would you live anywhere else??? *Note: Photo reel provided from stock imagery of Ryan Homes model home. Actual Home appearance may vary*
Courtesy: NVR Services, Inc., (703) 955-4875
View additional infoThe lowest-priced and value-inclusive new single family homes within an hour's drive to King of Prussia, Harrisburg, Lancaster, York, Downingtown, and Aberdeen! With a simple and transparent homebuying process you won't need to worry about complex designer or architect meetings, weeding through mortgage companies, or hassles with warranty - at Ryan Homes we bring the best service together under one roof! Leave the bidding wars and older, used homes behind - at Ryan Homes, you can build a brand-new, energy efficient home that's exactly the way you want it from day one. And it's even more affordable than you may think! New Homes at Creekside include more features at the base price than any other builder in the region with: Choice of Timberlake Designer Cabinetry at No Additional Cost Choice of Upgraded Quartz or Granite Kitchen Counters at No Additional Cost Stainless Steel Kitchen Appliances at No Additional Cost Washer & Dryer Package at No Additional Cost Smart Garage Door Opener at No Additional Cost Smart Thermostat at No Additional Cost Waterproof LVP Kitchen, Dining, and Bathroom Floors at No Additional Cost Sodded Yards with Landscape Package at No Additional Cost Extensive Warranty Coverage at No Additional Cost Why would you live anywhere else??? *Note: Photo reel provided from stock imagery of Ryan Homes model home. Actual Home appearance may vary*
Courtesy: NVR Services, Inc., (703) 955-4875
View additional infoThe lowest-priced and value-inclusive new single family homes within an hour's drive to King of Prussia, Harrisburg, Lancaster, York, Downingtown, and Aberdeen! With a simple and transparent homebuying process you won't need to worry about complex designer or architect meetings, weeding through mortgage companies, or hassles with warranty - at Ryan Homes we bring the best service together under one roof! Leave the bidding wars and older, used homes behind - at Ryan Homes, you can build a brand-new, energy efficient home that's exactly the way you want it from day one. And it's even more affordable than you may think! New Homes at Creekside include more features at the base price than any other builder in the region with: Choice of Timberlake Designer Cabinetry at No Additional Cost Choice of Upgraded Quartz or Granite Kitchen Counters at No Additional Cost Stainless Steel Kitchen Appliances at No Additional Cost Washer & Dryer Package at No Additional Cost Smart Garage Door Opener at No Additional Cost Smart Thermostat at No Additional Cost Waterproof LVP Kitchen, Dining, and Bathroom Floors at No Additional Cost Sodded Yards with Landscape Package at No Additional Cost Extensive Warranty Coverage at No Additional Cost Why would you live anywhere else??? *Note: Photo reel provided from stock imagery of Ryan Homes model home. Actual Home appearance may vary*
Courtesy: NVR Services, Inc., (703) 955-4875
View additional infoThis quick move-in Spruce home includes upgraded white kitchen cabinetry, quartz countertops, a full suite of brand-new appliances, luxury vinyl plank flooring, a rear deck, and an unfinished basement. Use the basement for storage or a home gym, or finish it after you move in for additional living space. With 3 bedrooms and 2 baths on the main level, you'll have all of the space you need for family and guests. You'll love hosting game night or holidays in your open-concept living area, where the kitchen flows into the living room so you never miss a moment of the action. Contact us today to schedule a tour of the Spruce quick move-in home at Creekside. Why would you live anywhere else? Creekside by Ryan Homes offers the lowest-priced new single-family homes within an hour's drive to King of Prussia, Harrisburg, Lancaster, York, Downingtown, and Aberdeen. With a simple and transparent homebuying process, you can get into your new Ryan home as soon as June. New Homes at Creekside include more features at the base price than any other builder in the region. *Note: Photo reel provided from stock imagery of Ryan Homes model home. Actual Home appearance may vary* How may I help you?Get property information, schedule a showing or find an agent |
|||||||||||||||||||||||||||||||||||||||||||||||||||||||||||||||||
Copyright © Metropolitan Regional Information Systems, Inc.


