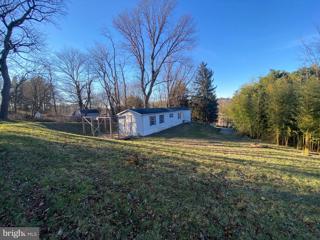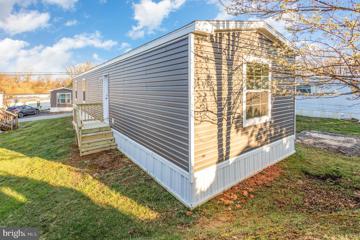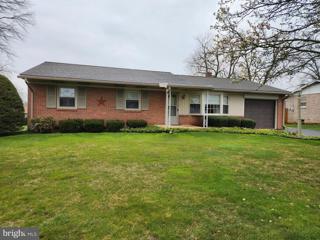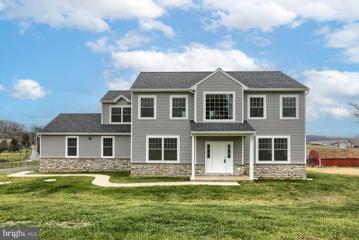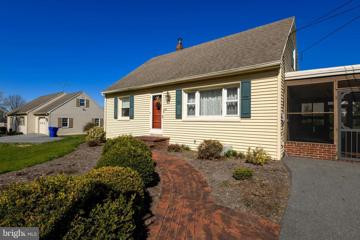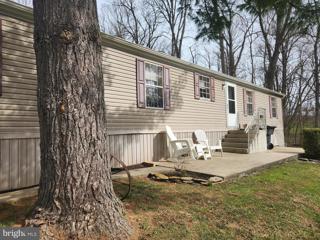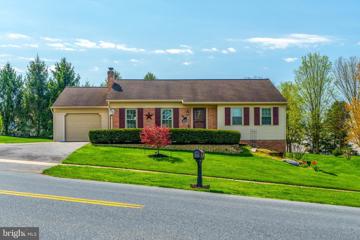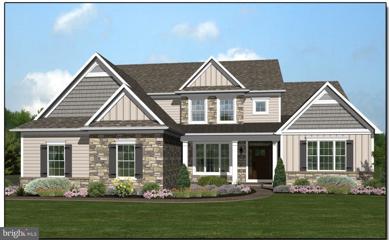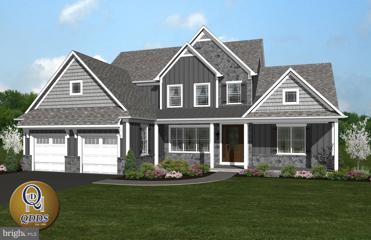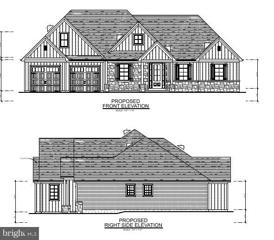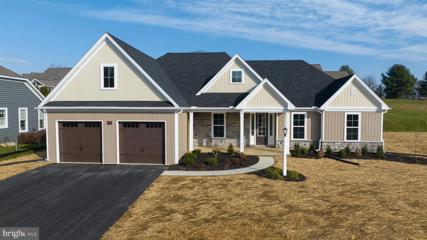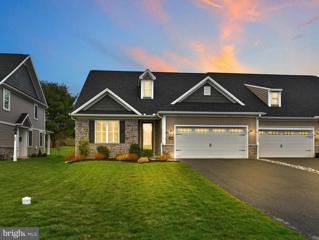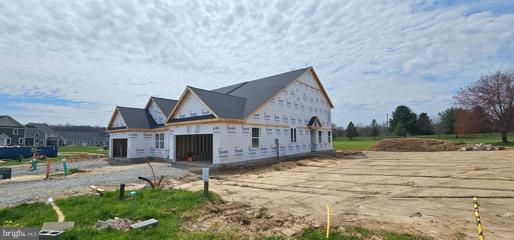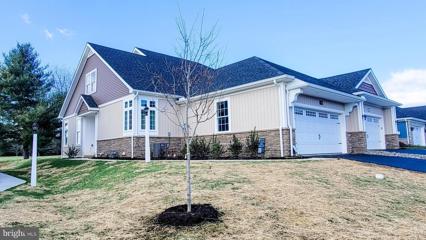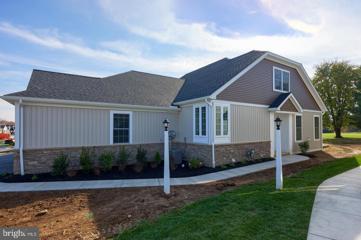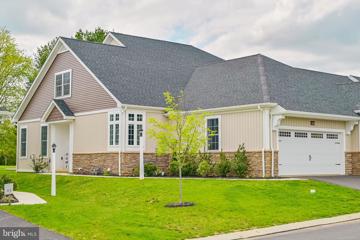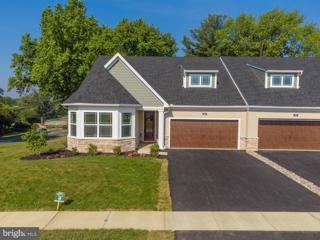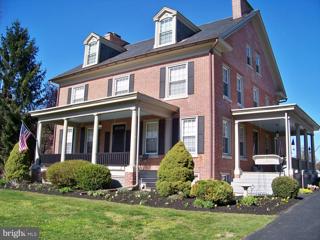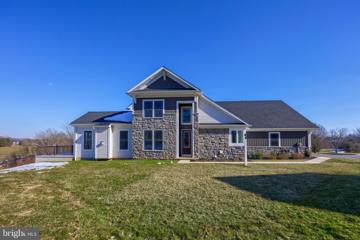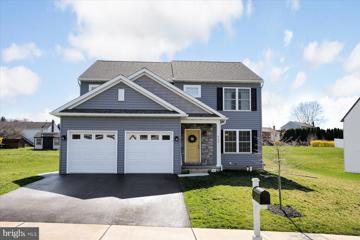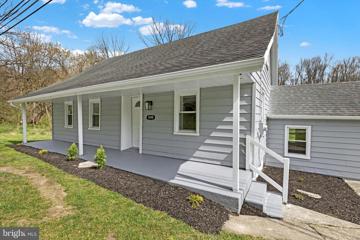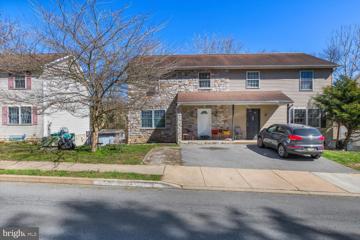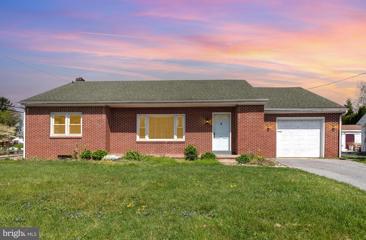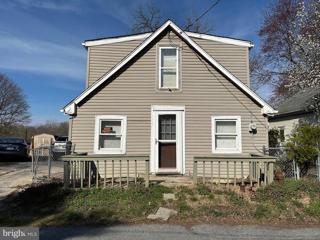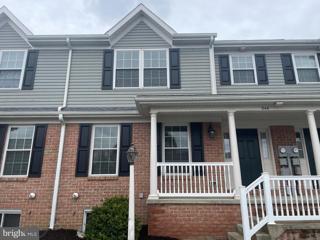 |  |
|
Baumgardner PA Real Estate & Homes for Sale
Baumgardner real estate listings include condos, townhomes, and single family homes for sale.
Commercial properties are also available.
If you like to see a property, contact Baumgardner real estate agent to arrange a tour
today! We were unable to find listings in Baumgardner, PA
Showing Homes Nearby Baumgardner, PA
Courtesy: Fisher Realty, (717) 219-8000
View additional info.7 acre property with a large 2 bedroom mobile home that has been recently updated, large backyard, well & septic. This is a great starter home or investment property, located in a quiet neighborhood. Financing available through local lenders. call for more info
Courtesy: Keller Williams Elite, (717) 553-2500
View additional infoWelcome to this charming one-story home perfect for those seeking the convenience of single-floor living. Step inside and be greeted by a seamlessly flowing open floor plan that maximizes space and functionality. The heart of this home is its stylish kitchen, boasting stainless steel appliances and elegant white shaker cabinets. Whether you're preparing a meal or simply enjoying a morning cup of coffee, this kitchen is sure to inspire food prep creativity. The living area is ideal for relaxation and entertaining guests. Large windows fill this space with natural light, creating a warm and cozy environment. You'll appreciate all that one floor living has to offer! Schedule your showing today! Open House: Saturday, 5/4 10:00-12:00PM
Courtesy: Cavalry Realty LLC, (717) 932-2599
View additional infoThis property will be offered at Public Auction on Thursday, May 16, 2024 @ 6pm. The listing price is the opening bid only and in no way reflects the final sale price. 10% down due at auction, 2% transfer tax to be paid by the purchaser, real estate taxes prorated. This three-bedroom Willow Street home is nestled in a nice neighborhood and would make a great starter home! The main level of the home features a living room, kitchen with dining area, three bedrooms, a full bathroom, family room with access to the deck, laundry room and half bathroom. The basement is unfinished. Additional amenities include an attached 1-car garage, garden shed, and easy access to Routes 272 and 222. $599,900451 Frogtown Road Pequea, PA 17565
Courtesy: Coldwell Banker Realty, (717) 735-8400
View additional infoNew construction in Penn Manor School District! This new home recently completed by Sherman & Walton Inc. has many features, including open first floor plan with 9' ceilings, large family room with a gas fireplace, spacious kitchen/dining area, composite deck, 4 bedrooms, 2.5 bathrooms, 2 car garage with higher ceiling and an extra storage area, huge unfinished basement, and a large 1+ acre lot! Make an appointment to see it today! Open House: Sunday, 4/21 12:00-1:30PM
Courtesy: Cavalry Realty LLC, (717) 932-2599
View additional infoUpcoming Auction April 23rd @ 5:30pm. Real Estate Auction to be held 4/23/24 at 5:30 pm. Charming Cape Cod style home in Lampeter Strasburg SD. First floor offers 2 bedrooms and a full bathroom, in addition to a bright sunny living room, spacious kitchen and fabulous screened in porch. The second level has another bedroom and full bathroom.
Courtesy: Berkshire Hathaway HomeServices Homesale Realty, (800) 383-3535
View additional infoTake a look at this 4 bedroom mobile in Conestoga Hills. This home is move in ready, and is in Penn Manor School District. Schedule your showing today, this home won't last long! Open House: Saturday, 4/20 10:00-12:00PM
Courtesy: H.K. Keller, (717) 879-0110
View additional infoAUCTION with Seller Accepting Pre-Auction Offers! 2 Bedroom Ranch style home with walk out basement in Willow Street. Enjoy one floor living with hardwood floors on a quiet street across from Willow Valley. This home is scheduled to be sold at auction May 11th at 11am. List price is the suggested opening bid. Should an offer be accepted prior to the auction date, the auction will be cancelled.
Courtesy: Berkshire Hathaway HomeServices Homesale Realty, (800) 383-3535
View additional infoHeather Floor plan in the Winding Creek Section of the Crossgates Community. First Owners Suite with Open layout with foyer and formal dining room with butler's pantry/bar area. Great room open to the kitchen and breakfast area with huge cathedral ceiling. Owners suite with huge walk-in closet and master bathroom with double sinks, water closet and large shower. Convenient laundry room and and powder room. Two additional bedrooms, loft space and full bathroom and an additional bedroom with a private bath. Full unfinished basement with superior walls.
Courtesy: Berkshire Hathaway HomeServices Homesale Realty, (800) 383-3535
View additional infoHeydon Floor plan in the Winding Creek Section of the Crossgates Community. First floor Owners Suite with Open layout with foyer and formal dining room. Great room open to the kitchen and breakfast area with huge cathedral ceiling. Owners suite with huge walk-in closet and bathroom with double sinks, freestanding tub and walk-in shower. Convenient laundry room, mudroom and powder room. 2 additional bedrooms and full bathroom and an additional bedroom with a full private bath. Full unfinished basement with superior walls. This lot backs to the Crossgates Golf Course.
Courtesy: Berkshire Hathaway HomeServices Homesale Realty, (800) 383-3535
View additional infoSpectacular ranch floor plan in the Winding Creek Section of the Crossgates Community. All one floor living at its finest. Fabulous layout with an open floor plan, kitchen with seating for 6, enormous walk-in pantry, large dining space, Great room with optional fireplace, versatile flex space perfect for an office. 2 additional bedrooms and full bathroom on the side of the home. On the opposite side you have the owners suite with gigantic walk-in closet and easy convenient access to the bath and laundry room. Owners bath with individual sinks, large walk-in ceramic tile shower, pocket doors, tucked away for a quite oasis. Mudroom right off of the garage and powder room. Staircase access to the attic where there is a ton of storage. Oversized garage and a nice covered porch. This floor plan has it all.
Courtesy: Berkshire Hathaway HomeServices Homesale Realty, (800) 383-3535
View additional info**Spring into a new home with a $15,000 incentive that is reflected in the NEW price bringing it down to $619,558** Spectacular ranch floor plan in the Winding Creek Section of the Crossgates Community that is 100% completed. All one floor living at its finest. Fabulous layout with an open floor plan, kitchen with stainless steel appliances, quartz countertops, subway tile backsplash and island with seating for 6, enormous walk-in pantry, large dining space, Great room with gas fireplace, versatile flex space perfect for an office. 2 additional bedrooms and full bathroom on the side of the home. On the opposite side you have the owners suite with gigantic walk-in closet and easy convenient access to the bath and laundry room. Owners bath with individual sinks, large walk-in ceramic tile shower, pocket doors, tucked away for a quite oasis. Mudroom right off of the garage and powder room. Staircase access to the attic over the garage where there is a ton of storage. Oversized garage and a nice covered rear patio. This floor plan has it all.
Courtesy: Berkshire Hathaway HomeServices Homesale Realty, (800) 383-3535
View additional infoAlmost new luxury on the golf course. This immaculate semi features a cathedral ceiling, quartz counters, tiled shower, wood floors, LED lighting, sunroom and more all on one floor. Double your living space by finishing the Superior walled basement. This open layout, on the links with a true front entrance, is no longer being built. Better than todayâs new construction costing over $520,000. Nothing else compares. Open House: Sunday, 4/21 1:00-3:00PM
Courtesy: Berkshire Hathaway HomeServices Homesale Realty, (800) 383-3535
View additional infoCustom Home currently Under Construction. This is a hybrid model of the Els & the Els II with 2 bedrooms on the first floor with 2 full bathrooms, an additional 2 bedrooms and 1 bathroom on the 2nd floor . This home is built on a slab without a basement but extra storage space on the 2nd floor. Enjoy the 9' ceilings with tons of Natural light, open kitchen with island to the dining room and great room. First floor primary bedroom with walk-in closet and additional side closet. Primary bathroom with walk-in shower. Gorgeous view of the 9th Fairway of the Crossgates Golf Course from the rear patio.
Courtesy: Berkshire Hathaway HomeServices Homesale Realty, (800) 383-3535
View additional infoCan be built Nelson Duplex model in Crossgates Community. You can built this one or another with the possibility to completely customize this home. Nelson plan features primary floor living with owners suite, laundry room, kitchen, dining, and great room. Tons of Natural light. Gorgeous rear view of the 9th Fairway of the Crossgates Golf Course.
Courtesy: Berkshire Hathaway HomeServices Homesale Realty, (800) 383-3535
View additional infoCan be built Nelson Duplex model in Crossgates Community. You can built this one or another with the possibility to completely customize this home. Nelson plan features primary floor living with owners suite, laundry room, kitchen, dining, and great room. Tons of Natural light. Gorgeous rear view of the 9th Fairway of the Crossgates Golf Course. Open House: Sunday, 4/21 1:00-3:00PM
Courtesy: Berkshire Hathaway HomeServices Homesale Realty, (800) 383-3535
View additional infoThis model is 100% Complete and ready for Occupancy. You'll fall in love with the open floor plan. Kitchen with island, quartz countertops, stainless steel appliances, ceramic tile backsplash open to the dining area and great room with gas fireplace and Tons of Natural light. 1st floor primary bedroom, dual closets with one being a walk-in, primary bathroom with ceramic tile flooring, quartz countertops and convenient access to the main floor laundry room. Two spacious bedrooms with a full bathroom on the second floor and an additional storage room perfect for a cedar closet, book nook, library or storage space. This home has a full basement with superior walls. Enjoy the gorgeous rear view of the 9th Fairway from your patio with foundation.
Courtesy: Berkshire Hathaway HomeServices Homesale Realty, (800) 383-3535
View additional infoWelcome to BELLARIDE, the newest community in Millersville. A fantastic and Custom Harmon semi-detached plan currently under construction. This will be the parade home for 2024 and will be completed by June with all of the bells and whistles. The current price only reflects the BASE PRICE of the home. We will update the price of the home as the selections go in the home. This is the perfect all one floor living home and truly one of our most popular models in other neighborhoods. Two spacious bedrooms and full bathroom in the font of the home. Open to a full size dining area, and kitchen with oversized island, eat-in area and great room. Primary bedroom with large WIC & bath w/ double sinks and walk-in shower. This is going to be an amazing custom home for the parade and updated features and pricing will be coming within the next month or so. Super EXCITING. This home is for sale.
Courtesy: Realty ONE Group Unlimited, (717) 569-1700
View additional infoWOW! One of a kind Lampeter-Strasburg School District home & property in West Lampeter Township. This historic home was designed and built for Frank Eshelman and family. Frank was the son of the owner of Eshelman Mill/Red Rose Feeds. Construction on the home began in 1912 and was completed in 1915. The original carriage house and ox barn remains today. This charming and stately home boasts 4700 +/- square feet of living space on two and half floors, offering six finished bedrooms (a seventh is unfinished and used as attic space), three full baths and two half baths. The updated kitchen features heated floors, granite countertops, new double-door refrigerator, four pantries, (two of which are walk-ins â one is used as a mud room), plus a half bath - the norm for large houses of that era. The beautiful dining room has an antique built-in china cabinet and original pocket doors, as do the living areas. All the original woodwork is intact, as well as the laundry chutes on both the first and second floors. Large living rooms, one with a new gas fireplace. All solid brick construction, crown molding in kitchen and living rooms, refinished heart pine flooring throughout the house, oversized trim, oak staircase, all plaster walls and ceilings in excellent condition, first floor transom windows, dual-zone A/C (new unit installed in 2023), Reliable oil-fired hot water heater with standing radiators. All interior framing in the house is oak and dimensionally true. There are 46 solid oak doors & 45 windows in the home allowing for lots of natural light. Four porches (one enclosed) and a rear balcony. A complete list of upgrades is attached. Detached Carriage Barn with second level storage. Small barn in rear that served as a chicken coop. Large 90' x 175' open side yard with additional 9,000 SF fenced in yard perfect for children or pets. This home and large lot is a must see! Owners have maintained and made all necessary upgrades for you to
Courtesy: Berkshire Hathaway HomeServices Homesale Realty, (800) 383-3535
View additional info**Spring into a new home with a $15,000 incentive that is reflected in the NEW price bringing it down to $635,113** Spectacular semi-detached home situated atop the 18th tee box and fairway with extraordinary views of the Crossgates Golf Course. This superb and open floor plan boasts a chefs kitchen , island seating for six with Quartz Countertops and tile backsplash. Formal dining room open to a great room with a raised hearth, stone gas fireplace. Tons of natural light shines through this home with tons of windows a view from each one of them. 1st floor owner's suite with walk-in closet, primary bathroom with ceramic tile walk-in shower, sliding barn door, comfort height double sink vanity. 2nd floor with 2 additional bedrooms and full bathroom. Enjoy the picturesque views from the rear patio perfect for relaxing and absorbing the magnificent countryside. $474,900633 N Pier Drive Lancaster, PA 17603
Courtesy: Coldwell Banker Realty, (717) 735-8400
View additional infoFantastic opportunity to own this nearly new 2,060 square foot home in The Reserve at Windolph Landing. Conveniently located just south of Downtown Lancaster and a short distance from numerous parks, this home features a modern and open floor plan, 4 bedrooms, 2.5 bathrooms, 2nd floor laundry, 2 car garage, LVP flooring and a gas fireplace. The kitchen is bright and spacious with a farmhouse sink, granite countertops and a large island. The huge basement provides a Bilco door and the potential to add even more finished living space. $324,9951698 Wabank Road Lancaster, PA 17603
Courtesy: Keller Williams Keystone Realty, (717) 755-5599
View additional infoWelcome to 1698 Wabank Road in Lancaster, where modern comfort meets timeless charm in this fully renovated 3 bedroom, 2.5 bath home with a detached 2 car garage. Nestled on a spacious corner lot just outside Millersville, this home has undergone extensive updates to enhance both its aesthetic appeal and functionality. As you approach, you'll notice the newly updated landscaping and inviting front porch, complete with a new doorbell and fresh paint. Step inside to discover a meticulously renovated interior, starting with the living room adorned with new paint, luxury vinyl plank flooring, and lighting fixtures. The kitchen and dining area feature brand new cabinets, countertops, and tile backsplash installed by John H. Myers York, creating a stylish and functional space for culinary endeavors. New luxury vinyl plank flooring extends throughout, complemented by fresh paint and lighting fixtures. The first-floor bedroom offers plush new carpet flooring, along with fresh paint and lighting fixtures. The attached full bathroom boasts a luxurious makeover with new paint, vanity, fixtures, shower, tile surround, and more. Heading upstairs, you'll find two additional bedrooms, each with new carpet flooring, paint, lighting fixtures, and interior doors. The spacious second-floor bathroom has also been tastefully updated with new paint, vanity, fixtures, tub surround, and more. Additional highlights of this home include a renovated half bath/laundry area, a partially finished basement with new paint and lighting, and a detached garage and plenty of parking. The entire house has been equipped with new windows, HVAC units, hot water heater, electrical panel, and smoke/CO2 detectors for added peace of mind. Don't miss the opportunity to make this beautifully renovated home your own. Schedule a showing today and experience the modern comforts and classic charm of 1698 Wabank Road in Lancaster.
Courtesy: Realty One Group Generations, (717) 650-1284
View additional infoWelcome to your charming semi-detached home located at 751 Euclid Ave, Lancaster, PA 17603. Nestled in a friendly neighborhood, this cozy residence offers a perfect blend of comfort and convenience. As you step inside, you're greeted by a warm and inviting atmosphere. The main floor features a cozy living room, ideal for relaxing or entertaining guests. Adjacent to the living room is a well-appointed kitchen, complete with modern appliances and ample cabinet space. Meal preparation is a breeze in this functional kitchen, perfect for both everyday cooking and special occasions. Upstairs, you'll find three bedrooms, each offering comfort and privacy. A highlight of this property is the 1.5 bathrooms, providing convenience for busy mornings and relaxing evenings. The full bathroom has a bathtub/shower combination, while the half bathroom offers added flexibility for guests. Outside, the property boasts a designated parking spot and a driveway. The backyard is a serene retreat, perfect for outdoor gatherings or enjoying a peaceful moment. Located in the heart of Lancaster, this home offers easy access to a wealth of amenities and attractions. Nearby parks, schools, and recreational facilities provide opportunities for outdoor activities and community engagement. Don't miss your chance to make this wonderful semi-detached home yours. Schedule a showing today and experience the charm and convenience of 751 Euclid Ave! Open House: Sunday, 4/21 12:00-4:00PM
Courtesy: Howard Hanna Real Estate Services - Lancaster, (717) 392-0200
View additional infoWelcome to your new home on a very desirable corner (extra lot), located in the heart of Millersville! This incredible solid brick home offers spacious and convenient one-story living flooded with natural light. The spacious layout is complete with beautiful, original solid maple flooring throughout. Situated on a large level lot, this solidly built home boasts fantastic potential for expansion with a second floor that is ready to be finished, offering room for 2 additional bedrooms and a bathroom. Recent updates including piping in the basement, an updated gas furnace, gas or electric in the kitchen and a new hot water heater to ensure modern comfort and convenience. The property also features a garage for added storage or with renovation, a master suite with ensuite, on the first floor. Outside, the large open lot presents endless possibilities, whether you're considering building an additional structure or converting the attached corner lot into a rear entrance for added accessibility. Conveniently located close to Millersville University and the Millersville Lions Club Swimming Pool, this home offers the perfect combination of comfort, convenience, and potential. Don't miss out on the opportunity to make this your forever home!
Courtesy: Berkshire Hathaway HomeServices Homesale Realty
View additional infoDetached 3-bedroom, 2 bath home on the eastern edge of Lancaster City - in great location across from Lancaster County Park. Home is tenant occupied and is in average condition - has good cash flow and lots of potential. Detached garage and utility shed. Level fenced yard. 24 hours notice is required for showings.
Courtesy: Kingsway Realty - Lancaster, (717) 569-8701
View additional infoLovely 3 bedroom, 2.5 bathroom 2-story townhome in Lampeter-Strasburg School District. Full unfinished basement & gas forced air heat w/central air. One car attached garage w/opener. New carpet & paint! Offered at $345,000. How may I help you?Get property information, schedule a showing or find an agent |
|||||||||||||||||||||||||||||||||||||||||||||||||||||||||||||||||
Copyright © Metropolitan Regional Information Systems, Inc.


