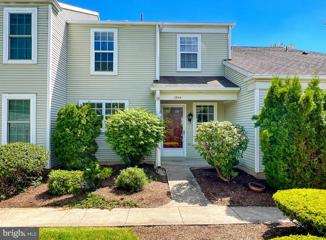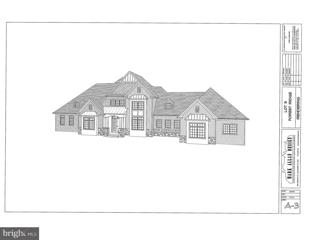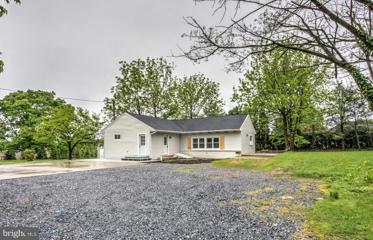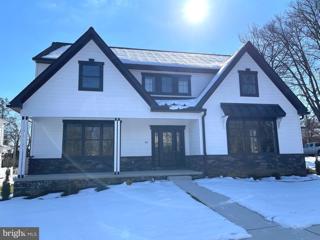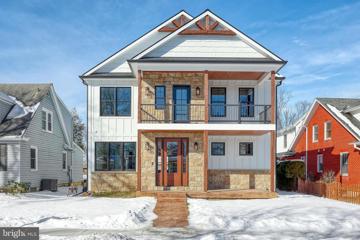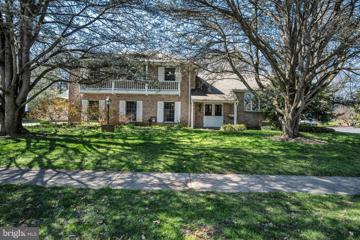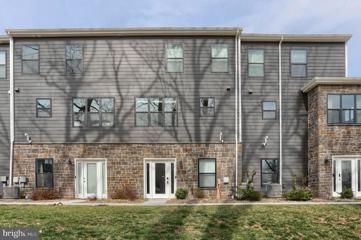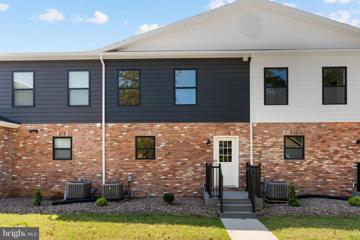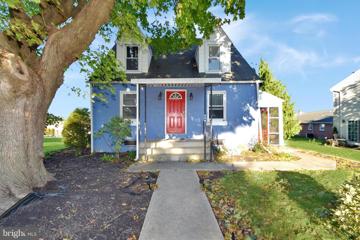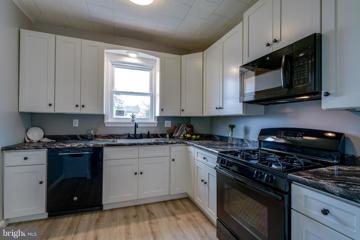 |  |
|
Bachmanville PA Real Estate & Homes for Sale
Bachmanville real estate listings include condos, townhomes, and single family homes for sale.
Commercial properties are also available.
If you like to see a property, contact Bachmanville real estate agent to arrange a tour
today! We were unable to find listings in Bachmanville, PA
Showing Homes Nearby Bachmanville, PA
Courtesy: Iron Valley Real Estate of Central PA, (717) 996-4600
View additional infoRecently painted 5 Bedrooms with 3 full bathrooms house is waiting to welcome you to be your next lovely home. When you enter the house you will get to the dinning room on the left and your home office or the 5th bedroom on the right with a full bath. The flow takes you to the kitchen, and the nook on the left and Family room to your right. Upstairs, you will find 3 nice sized bedrooms and a hall bath to share and a Master suite with attached bathroom. The basement is unfinished, which is waiting for your dream design. The deck leading from the breakfast nook, which then flows to nice fenced backyard. See the pictures and make appointment for seeing your next home. $595,000246 Fox Road Palmyra, PA 17078Open House: Sunday, 5/19 1:00-3:00PM
Courtesy: Coldwell Banker Realty, (717) 272-8781
View additional infoYou will not want to miss this one with NO HOA! The ONE you've been wishing for is HERE! You really can have it all with this beauty including hardwood floors, spacious rooms, craftsman styling, a kitchen which is sure to please any chef with large island, upgraded appliances including double door oven, gas cooktop, walk-in pantry & more! The breakfast room opens to expansive deck for outdoor entertaining or enjoying your favorite beverage watching the beautiful sunsets & overlooking your fenced yard! The primary suite is just what you need after a long day as you can relax in the soaking tub, enjoy your private sauna or spacious walk-in tiled shower with multiple shower heads! This upgraded Venetian Bath also includes double sinks each with its own granite counter! Three additional bedrooms share a large bath with private tub/shower/toilet area & also has 2 sinks, each with its own granite counter! The basement with plenty of daylight is ready to finish to your desire or leave as is & use as play area/exercise space/storage. The garage space & flooring is every mans dream! This community is highly sought after in Palmyra School District with short walk to eateries, convenience store & ice cream!!!! Great location within mins to Hershey!
Courtesy: RealHome Services and Solutions, Inc.
View additional infoWonderful single family home oozing with potential, perfect for first-time homeowners or investors. This home was built in 1974 and features 4 bedrooms and 3 bathrooms, with plenty of living space. ***SPECIAL NOTES: (1) This is a CASH ONLY transaction. (2) Seller to pay Taxes, HOA, and Municipal/Utility Liens. (3) Please read the Auction disclaimers carefully before placing a bid or submitting an offer. *** No interior viewings. $274,900139 Palmyra Road Palmyra, PA 17078
Courtesy: Suburban Realty, (717) 867-4487
View additional infoCome check out this home that has a lot of square feet for a rancher and has so much to offer from the custom Colonial Craft kitchen to a walk in shower, large rear concrete and paver patio, Hardwood flooring in many of the rooms. There is also a large family room with fireplace and a efficient gas hot water furnace. $599,900390 Clark Road Hummelstown, PA 17036
Courtesy: RE/MAX Realty Associates, (717) 761-6300
View additional infoThis idyllic setting, once a former nut tree farm, now sets a lovely new home nestled on 3.63 acres of pristine property in desirable Derry School District. This 3,285 square foot home with 4 bedrooms, 3.5 baths sets among unique trees and abundant natural habitat. Featuring an open floor plan, high ceilings, crown moldings, hardwood flooring, a 12'X3' kitchen island that can sit five comfortably, and much more, this home is just waiting for it's new owner. Upstairs is a large primary suite with hardwood flooring, large his and her walk in closet and a comfortable primary bath complete with a soaking tub and tile shower. Two additional spacious front facing bedrooms - both with hardwood flooring, share a large Jack N' Jill bath. Two of the front facing bedrooms and Jank N' Jill Bath have beautiful vaulted ceilings. The fourth bedroom, with hardwood flooring and walk in closet, has it's own ensuite complete with tile shower. A two zoned property, an energy saving GeoThermal system services the first floor of the home and a heat pump system services the second floor of the home. This property is zoned Conservation with the township. Conveniently located close to the hospital campus and all Hershey activities, don't miss the opportunity to own a lovely home on a unique lot. Call today for your private tour. $514,900349 Lamp Post Lane Hershey, PA 17033Open House: Sunday, 5/19 1:00-3:00PM
Courtesy: Berkshire Hathaway HomeServices Homesale Realty, (800) 383-3535
View additional infoDon't miss this wonderful opportunity to live in Chadds Ford! Special care to first impressions with beautiful landscaping, lights, and a freshly painted front door & shutters. Step into the tiled foyer, take note of the customized entry closet with a convenient bench, cubby boxes and coat hooks. The open floor plan flows left to the living room, or straight through to an updated kitchen featuring a new gas range, tile back splash, and custom cabinets with a perfectly placed spice rack. The expansive island is a natural gathering place with plenty of seats and extra storage below. Light fills the dining area off the kitchen with a vaulted ceiling, skylights and a window wall. Need another dining option? There's a traditional formal dining room! Hoping for a home office without sacrificing one of the bedrooms? There's an extra room conveniently tucked in a corner of the main level currently used for exactly this purpose. Step out to the large fully fenced back yard - or down to the screened porch, perfect for Summertime entertaining. The lower level includes a family room with a brick gas fireplace, laundry room, and renovated half bath. There are four generously sized bedrooms on the upper level, including the ownerâs suite, complemented by an updated bathroom featuring a beautiful double vanity and tiled walk-in shower. Stunning new ¾â hickory hardwood flooring, new carpet and fresh paint throughout. There is a two-car side entry garage with a utility sink. New roof in 2020. Additional updates too numerous to mention! (Please see a complete list in the Associated Documents). This lovely home is nearby to a walking/jogging trail and is just minutes to downtown Hershey, with shopping, restaurants, amusement parks, Hershey Theatre, Botanical Gardens and The Hershey Story Museum. Within easy walking distance to Hershey Medical Center. No HOA. Derry Township Schools. $254,9001944 Wexford Road Palmyra, PA 17078
Courtesy: The Noble Group, LLC, (717) 859-3311
View additional infoThis amazingly renovated Rockledge Nantucket model unit is ready for you to explore all of its beauty. The home features freshly painted walls and trim, new flooring throughout, and a bright new kitchen with white shaker cabinets, quartz countertops, and stainless steel appliances to add some complement to a well-designed layout. Explore the spacious living area and fireplace to envision a cozy evening reading a good book. Bathrooms have nicely selected shaker-style vanities, black matte-finished fixtures, and a tub-to-ceiling tile surround. The primary bedroom gives privacy access to the full bath as a bonus in so many ways. This home is currently staged to allow you to imagine your style of furnishings to the way in which you like it. $700,000240 Clark Road Hershey, PA 17033
Courtesy: Berkshire Hathaway HomeServices Homesale Realty, (800) 383-3535
View additional infoWelcome home! Beautiful and spacious five-bedroom, four and a half bath home on large .88 acre lot in Derry Township! Home features include: 3,000 plus square foot addition (2008), updated kitchen with granite counter tops, stainless steel appliances, large granite island, adjoining dining room with large stone wood burning fireplace. Radiant floor heating on main level in new addition. Primary bedroom features vaulted ceiling, walk-in closet, balcony and stunning views of Hershey. Primary bath has a jetted soaking tub and tile shower. Downstairs is a finished basement, full bath and a room that could function as a bedroom but lacks the egress to officially be called a bedroom. Outside you will find a wraparound front porch leading to a paver patio with grill, mini frig and wood burning pizza oven, a secluded hot tub, storage shed, private courtyard and paver firepit, three car attached garage with two driveways. Minutes from downtown Hershey and the Hershey Medical Center. Donât miss out on an opportunity to call this amazing home yours! $1,525,000148 Hummingbird Way Palmyra, PA 17078
Courtesy: Berkshire Hathaway HomeServices Homesale Realty, (800) 383-3535
View additional infoBeautiful new custom spec home to be built by Greystone Construction in The Estates of Forest Ridge. Vaulted ceiling in Great Room open to Kitchen. First floor master bedroom suite with luxurious bath and double walk-in closets. First floor study, Dining Room and Conservatory. Laundry, and mud room entry from garage. Second floor offers 3 additional bedrooms and 2 full baths. Now is the time to make your personal selection of finishes. Enjoy the privacy of a 1.87 Ac. wooded lot. Additional 11 building lots available for custom homes.
Courtesy: Protus Realty, Inc., (717) 329-6021
View additional infoWelcome home to this charming and roomy Cape Cod home that has been completely renovated in Elizabethtown in close proximity to the Hershey/Hummelstown area. .Sit and have coffee on your balcony directly off of the brand new primary bedroom ensuite and enjoy the trickling of water from the small spring in the back yard. This home has been renovated top to bottom starting with a brand new roof, brand new HVAC systems, 4 zones all total including two new high efficiency mini split system in the primary bedroom and lower level bonus area. New hot water tank, completely new kitchen and all new appliances. New flooring throughout the home and all freshly painted. Two bedrooms upstairs and three on the main level including the aforementioned newly added primary bedroom ensuite with a lovely all new bathroom, double bowl vanity and large walk in shower as well as a nice walk in closet and a walk out balcony right off of the bedroom! 800 plus sq feet has been added to the home for a total of over 2107 sq ft with 5 bedrooms and 2.5 baths! Downstairs space has been converted to a living space off of the garage area that can be used for what ever your heart and imagination desires. Great home that's just waiting for you to call your own! Call today for an appointment before it's gone!
Courtesy: Keller Williams Elite, (717) 553-2500
View additional infoWelcome home to this charming, desirable ranch-style remodel nestled in a central location in desirable Hershey - minutes from major highways and all this bustling town has to offer! With 3 bedrooms, 2 full bathrooms, a lovely, private, flat lot, and all new EVERYTHING (roof, windows, HVAC, etc.) - this house will feel like home! Entering the home through the functional entryway, youâll love the new paint, flooring, and fixtures that give the home new life and continue throughout. In the main living area, the bright, completely open-concept space wows! The comfortable living room, dining area, and high-end kitchen all flow seamlessly, perfect for gathering with family or entertaining friends comfortably. The brand new kitchen is full of upgrades including stylish white cabinetry, durable quartz counters, stainless steel appliances, and a beautiful colored subway tile backsplash accented by open shelving. Enjoy the sense of space and ample natural light coming from the new windows on many sides, as well as a set of large double glass doors that access the patio from which to enjoy views of the serene and sizable yard beyond! Back inside, the beautiful primary suite is in a private area of the home and features a large bedroom space, dual closets, and a lovely ensuite bath with gorgeous wood vanity and tiled walk-in shower. In another part of the home, the bedroom wing features two additional cozy, well-sized bedrooms. A second full bath serves the additional bedrooms, and has also been attractively appointed with a new vanity and tiled tub/shower combination. To maximize convenience, there is also a large mudroom/laundry room that provides direct access to the parking pad providing off-street parking for the home. Enjoy complete peace of mind owning this home with the brand new architectural shingle roof, new efficient HVAC system, new windows throughout, and nearly all mechanicals replaced or updated to code. Charming, in a great area, and easy to show - contact us to tour this home today! (Please note this listing sits hidden behind the homes on the main street; a bit tricky to find but offers privacy from the main road.) Open House: Sunday, 5/19 10:00-1:00PM
Courtesy: Coldwell Banker Realty, (717) 761-4800
View additional infoLocation, location, location! Unique opportunity to snag this lovely 4-bedroom, 2.5 bath home backed up to the sprawling 13-acre common area in Arbor Green. The Community has many paved walking and biking paths throughout and is also within walking distance to Palmyra Area Schools. You could be in this home to watch beautiful fireworks from your own back porch this July 4th! The open concept floor plan provides great indoor and outdoor space to entertain. As you enter this warm and inviting home you will notice the lovely features on the first floor including 9-foot ceilings, hardwood flooring, and an abundance of natural light. The kitchen features granite countertops, tall cabinets, breakfast bar to accommodate five, and a pantry with all appliances remaining. Sunlight dances through the breakfast area off of the kitchen overlooking the expansive Trex deck and 13-acre common area. The formal dining room features crown, chair & picture frame molding, bow window and a tray ceiling. Enjoy working from home in the generously sized first floor office with French doors, and recessed lighting. The family room is spacious and has a unique fireplace feature with shiplap accent. If that's not enough, there is also a formal living room / playroom. The laundry room with cabinets and 1/2 bath finish out the 1st floor and are tucked away off of the kitchen area near the 2-car garage with level 2 - 220V plug-in for electric vehicle. Upstairs leads to a sizeable primary ensuite with cathedral ceiling, walk in closet, and primary bath with oversized tiled shower, soaker tub, and double vanity solid surface vanity. Three additional spacious bedrooms with ceiling fans and full bath with tub/shower combo finish out the 2nd floor. The exposed walkout basement is just waiting for someone to put their finishing touches on to add substantial additional square footage that leads to the 13-acre green space! One year AHS Home Warranty provided for new homeowner! Set up your showing beginning Friday, May 17th before its gone. $2,000,000343 E Granada Avenue Hershey, PA 17033
Courtesy: Berkshire Hathaway HomeServices Homesale Realty, (800) 383-3535
View additional infoWelcome to your dream home! Here is the best of both worlds.... where you can escape to your own private oasis and still enjoy all the amenities that living in downtown Hershey has to offer. This well-appointed home is perfect for those seeking a simpler way of life with garden beds and beautiful landscaping to entertain family and friends and yet is perfect for those wanting to host large elegant gatherings. The moment you enter, you are welcomed by vaulted ceilings, stunning light fixtures and an open and inviting floor plan. The rooms flow seamlessly into one another. The back is lined with sets of French doors that lead out to the screened in porch overlooking the ultimate view of lush green garden and a terraced yard that leads down to the relaxing white noise of a meandering stream 24/7. The beautifully terraced stone steps lead you to peaceful seating options as well as to a full sized custom children's playhouse with a loft, balcony, Dutch door, open and close windows and a double slide to give a shortcut to the playset built especially to melt into the landscape. The impressive kitchen is a dream come true featuring high end appliances, ample cabinetry, complete with a spacious island featuring a breakfast bar for casual dining and meal preparation. Adjacent to the kitchen is a keep where guests can lounge while enjoying the sights and smells of dinner being prepared. Bathed in natural sunlight, you feel like you are one with nature. Lovely views from every window, creating an inviting and airy space throughout. The first-floor owner's suite is a true oasis with a custom designed lavish bath featuring a Japanese soaking tub, separate open shower, heated floor and beautifully designed vanity, An enormous living room with a fireplace has room for your grand piano. The dining room has an elegant light and room for the included round dining table. Upstairs, 2 additional bedrooms with a Jack and Jill bath plus an additional master suite can be found as well as a large open loft office/study space with built ins. The lower level is the ultimate in family entertainment. It features large open play areas for a gym, pool tables, theatre seating area, ping pong tables, etc. For the final touch, there is the private ultimate man cave/office/guest room with a sound proof wall, brick fireplace, a workbench/hobby area and is finished with high end wood trim and details. There is also a full bath and storage areas. For the discriminating buyer........Come see this extraordinary property today $1,125,00056 Maple Avenue Hershey, PA 17033
Courtesy: Coldwell Banker Realty, (717) 534-2442
View additional infoRare opportunity to own a New-Build, In-Town Hershey Home located on a Corner Lot! The first level boasts an eat-in kitchen with loads of upgrades: quartz countertops, stainless steel appliances and a 7'6" island with additional seating! It's the heart of the home where friends and family will gather! The chef in the family will enjoy the walk-in pantry and plentiful prep space. The open floor plan flows into the spacious family room with a cozy gas fireplace and loads of natural light. It will be a great spot to watch the big game or your favorite show. Retire to the primary bedroom which is located on the First Level. The ensuite has a walk-in shower with ceramic tile, dual vanities and a 10' X 11'"walk -in closet- sure to delight the shopper in the family! Rounding out the first level is the half bath and the all-important mud/laundry room with built-in benches- perfect for backpacks and shoe storage! Ascend to the second level where 4 bedrooms await, each with its own Walk-In Closet. Each bedroom attaches to a Jack and Jill style bathroom ideal for kids and guests. Working or studying remotely? A bedroom or two could be used as a home office -offering privacy and a door to close. The unfinished lower level offers massive amounts of storage- perfect for holiday items and seasonal decor. You'll appreciate the size of the home which has over 3,200 SqFt of above grade living space! Enjoy outdoor living on the covered deck with a built-in gas line ideal for grilling and entertaining! The two car garage will save you from scraping ice and snow this winter! Location, Location, Location walk to school, the new recreation center, in-town restaurants and shops! Just minutes from Hershey Medical Center and highway access to Harrisburg and Lancaster. $1,899,999227 Homestead Rd Hershey, PA 17033
Courtesy: Coldwell Banker Realty, (717) 272-8781
View additional infoWOW... this stunning Dream Home located in Village of Downtown Hershey on double homesite which does not have any properties adjoining has just hit the market! This SWEET home has so much to offer including gourmet custom kitchen with double ovens, sub zero refrig & also refrigerated drawers, fireplace, expansive granite island bar & more to surely delight any chef! Your private pub / sports bar just off kitchen awaits you & your guests with bev refrig, sink, granite counter bar, built ins including TV's in this gorgeous space! The spacious rooms throughout with well kept hardwood floors will amaze you! Cozy up in the family room with fireplace & vaulted ceiling, enjoy entertaining in the large formal dining room (previously used as dining room / piano & conversation room) with fireplace, the flex room can be used as 1st fl bedroom/office, relax in your Primary Suite featuring vaulted ceiling, sitting room, en-suite with oversized walk-in tile shower, double sinks with granite counter & walk-in closet! 3 additional bedrooms & another 2 full baths are also on the 2nd floor. The 3rd floor features 2 bedrooms (one currently used as office) & another full bath! The lower level is also finished with game room / work out area & storage room. The athletic room is just under 1800 sq ft & perfect for batting practice, soccer, field hockey, gymnastics or just play/hangout area & has a 1/2 bath & is over the 6 car attached pull through garage! Outdoor living / entertaining areas are ready for you with heated saltwater inground pool with built in seating & hot tub with water features! The gazebo has a fireplace & ceiling fan! The yard is fenced & continues to gated driveway! Numerous updates have been done recently . This SWEET spot is an easy walk to Hershey Co, all Hershey Schools, community center, library, Hershey Theater, Hersheypark /Zoo & the numerous restaurants in Chocolate Town! Own your slice of paradise in the SWEETEST Place on Earth & enjoy the SWEET life this home & town have to offer! Rare opportunity for an exquisite one of a kind home in Hershey! Low taxes (under $14k total! This property is also for Rent #PADA2033924 $1,480,000207 Maple Avenue Hershey, PA 17033
Courtesy: Coldwell Banker Realty, (717) 761-4800
View additional infoPicture yourself in your new, custom-built home in Hershey, PA! Location is key and this rare opportunity to live in a new home in Hershey is hard to beat. Wake up and smell the chocolate. With 9' ceilings first and second floor, primary ownerâs suite on main level, second floor porch, second floor family room and so much more you canât go wrong with choosing this home as your own! This home is currently under construction and there is still time to personalize it with some of your own selections! You donât want to miss the opportunity to make this home yours!
Courtesy: Gacono Real Estate LLC, (717) 867-5511
View additional infoCompletely remodeled manufactured home in Palm City Park. This home features a brand new kitchen with upgraded cabinets, epoxy countertops, and all new stainless steel appliances. Upgraded luxury vinyl flooring throughout. Cathedral ceiling in kitchen/living room area. Lot rent is $410/month which includes trash. Water and sewer paid to the park. Approximately $52/month. Park approval required. Call Jody at 838-6375 for application. Application fee is $65 per person. Security deposit of $2000 is required after approved.
Courtesy: Coldwell Banker Realty, (717) 272-8781
View additional infoLocated in Derry township, this 3 bedroom 1 bath brick home offers a large level lot with an oversized detached garage. Bring your tools and imagination and make this home sweet once again. Opportunity may be there for non-residential use due to mixed zoning, however, be sure to contact the township and understand what uses may be permitted if your intent is other than a residential home. $560,0001055 Beech Avenue Hershey, PA 17033Open House: Sunday, 5/19 1:00-4:00PM
Courtesy: Highlight Realty LLC, (717) 839-8288
View additional infoLocation, location and location! Derry Township School District and Hershey Popular Briardale! Welcome to this spacious home nestled in the heart of Hershey PA and Walk to the Hershey Medical Center from this well maintained custom home. This home features a 4 bedrooms, 2.5 bathrooms (two full bathrooms and one bathroom), has over 2978 sqf living space, with Sun/Florida Room and Solarium where your family with your friends can enjoy more entertainment and that makes this house as a special home for the owners, a foyer, large Living Room, Dining area and remodeled Kitchen with island, 2nd floor features Primary bedroom suite with full bath, 3 additional bedrooms and an additional full bath. Lower level is above grade where the Family Room with gorgeous fireplace. Powder room. Fabulous outdoor enjoyment from the sun room with heating/cooling to the solarium to enjoy the gorgeous views from backyard, 0.37 acre flat, private lot. Additional unfinished area for storage in the basement. 2 car oversized garage. Natural gas heating. 3 minutes to close to Hershey Medical Center. Easy access to Walking/Bike Path. 5 minutes to pool, library, grocery store and more. Very convent location! Call your agents and come to see it!
Courtesy: Hershey Real Estate Group, (717) 298-1525
View additional infoBeautifull Townhome in Hershey High Pointe: Built in 2021, 2 Bedrooms, 2.5 Bathrooms, Gourmet Kitchen with Glass Backsplash, Kitchen Island, Granite Countertops, Luxury Vinyl Plank Flooring and Stainless Steel Apliances. Tech Package, 1st floor Bonus Room, 2 Car Garage. Community center featuring a full fitness center, conference room, and entertainment area. The HOA fees cover sewer, water, trash/recycling, landscaping, snow removal, exterior maintenance and use of exterior structures (gazebo, BBQ decks, community courtyard, and more). If you enjoy hiking or mountain biking, meander down to the wooded trail, which leads you within minutes to the back of the main crescent of Hershey Med. Or drive around the corner to get to the hospital, 10 min to Hershey schools, 15 min to MDT airport.â
Courtesy: EXP Realty, LLC, (888) 397-7352
View additional infoWelcome to High Pointe in Hershey: modern, high-tech & maintenance-free townhomes in Hershey Med's backyard! Uniquely customized units with extensive tech packages and luxury upgrades. Granite or quartz countertops, Luxury Vinyl Plank flooring, recessed lighting, and stainless steel appliances come standard (refrigerator, washer, dryer not included). With your ownership, take advantage of private access to a new community centre featuring a full fitness centre, conference room, and entertainment area with Wi-Fi. The modest HOA fees cover sewer, water, trash/recycling, landscaping, snow removal, exterior maintenance, exclusive access to the Community Center (come see the pool table!), and use of exterior structures (gazebo, BBQ decks, community courtyard, etc.)! If you enjoy hiking or mountain biking, meander down to the wooded trail, which leads you within minutes to the back of the main crescent of Hershey Med. Or drive around the corner to get to the hospital, 10 min to Hershey schools, 15 min to MDT airport. Close to PA Turnpike, 322, 283, as well as a stone's throw away from Bullfrog Valley Pond and Shank Park. Road leading from Bullfrog Valley Rd up to High Pointe homes will be refurbished after all construction is completed this year. This is the last phase, and there are only a few left that are not reserved--don't miss your chance to live in a new construction home in Derry Township! Taxes are assessed after construction is complete, may not reflect accurately on Dauphin County taxes. Schedule your tour today! Open House: Tuesday, 5/28 5:00-6:00PM
Courtesy: Bering Real Estate Co., (717) 641-3729
View additional infoReal Estate Auction - Starting Bid: ONLY $250,000! This property will be sold at Auction on Friday, June 7, 2024 at 11AM. The auction will be held on site at the property address. Beautiful Ranch home in a desirable location in North Londonderry Township. Rare to find a large property with just under 1 acre lot (.87 Acres) with an In-Town location. Original owner has built and lived in this home for the last 55+ years! Showings to begin on May 10th, 2024 (no exceptions). Approx. 2500 SF of Living Space, 4 bedrooms, 2.5 bath home and plenty of property to create your own peaceful retreat. Property features a whole house generator with more Information to be added soon! OPEN HOUSE - Tuesday, May 28th at 5PM Sharp! $274,900325 E Derry Road Hershey, PA 17033
Courtesy: Keller Williams of Central PA, (717) 761-4300
View additional infoABSOULTE STEAL and beautiful home in Hershey PA with a motivated seller! Hardwood floors throughout and new appliances! Great starter home with 3 bedrooms and 1.5 baths and a full basement with great ceiling height for being finished in the future. Features a one car garage and is located minutes from tons of shopping and attractions like Hershey Park. Call today for a private showing! $289,900127 Half Street Hershey, PA 17033
Courtesy: EXP Realty, LLC, (888) 397-7352
View additional infoWelcome to The Blue House, or La Casa Azul. Similar to Frida Kahlo's beautiful residence: âPainted in blue, inside out, it seems to host a bit of sky. It is the typical house of small-town tranquility where good food and sleep give one enough energy to live without major problems and die peacefullyâ¦â. - Carlos Pellicer. Tucked away on a tranquil street near downtown Hershey, the owner has artistically renovated this home to be modernized for comfort while retaining its original character and creative spirit. Renovations include an added bedroom, added full master bathroom, new hardwood flooring & tile on first floor, new carpet on 2nd floor, new kitchen (cabinets, SS appliances, tile floor, ceiling fan), and painted inside and out (in blue). 1st floor full bath was completely remodeled in 2017 with new tile, new shower, new paint, etc. A home office space has been created in basement so you can study or work from home. Newer blinds/window treatments, newer shed in spacious backyard for extra storage, concrete laid out in back if one desired to add a detached garage, updated plumbing, electric, and central air. Patio recently enclosed to enjoy the chocolatey air without the concern of pesky flies, and 2 other porches from which to enjoy your breakfast coffee or evening wine. Strategic walls were taken down to add a closet to the 1st floor bedroom, add a dining room, add a pantry, and create an open concept in this charming 1946 Cape Cod. You will enjoy the result: a 3 bedroom, 2 full bath nest within walking/biking distance to Hershey Med, Hershey schools, and the restaurants and shoppes of Chocolate Town. You will appreciate the uniquely low taxes on this downtown Hershey home, perfect for your next chapter or to add to your investment portfolio. Book your appointment to tour La Casa Azul today, and experience this piece of art in person. New hot water heater March 2024. $209,90028 Lincoln Palmyra, PA 17078
Courtesy: Prime Home Real Estate, LLC, (717) 735-2204
View additional infoNewly renovated Palmyra home at an affordable price! Featuring a spacious brand new kitchen, with plenty of cabinets and counterspace as well as new flooring throughout this home! New vinyl windows and off street parking are all added benefits of owning this beautiful home with the option of finishing off the third floor for an additional bedroom! Minutes from Hershey and a short walk to downtown Palmyra and all its amenities ! Schedule your showing today while it is still available! How may I help you?Get property information, schedule a showing or find an agent |
|||||||||||||||||||||||||||||||||||||||||||||||||||||||||||||||||
Copyright © Metropolitan Regional Information Systems, Inc.








