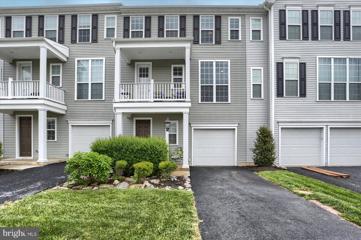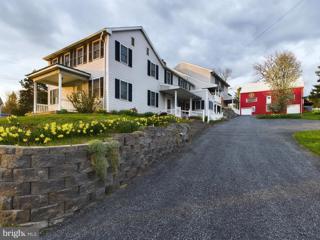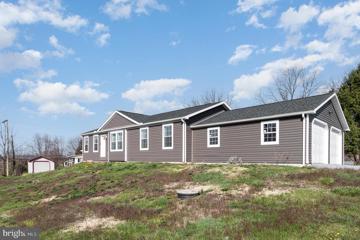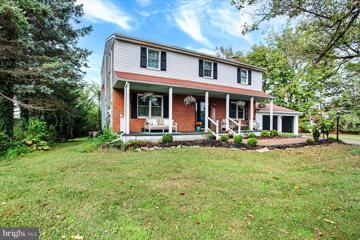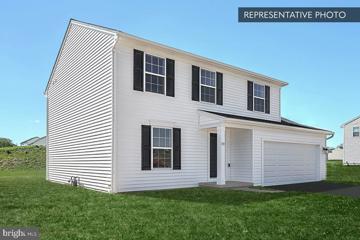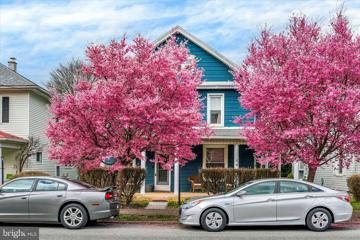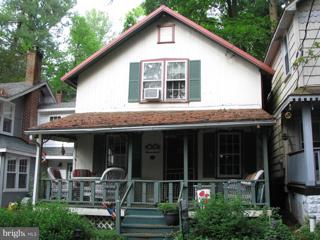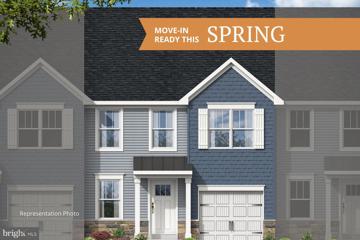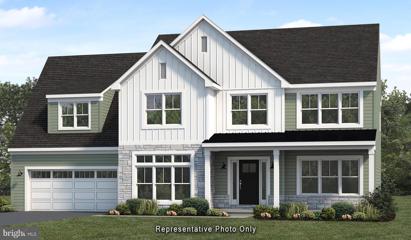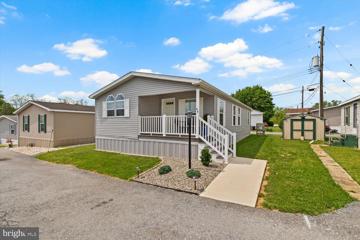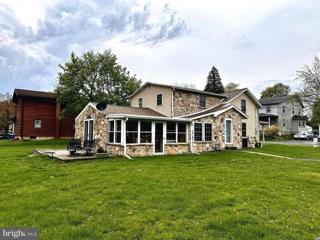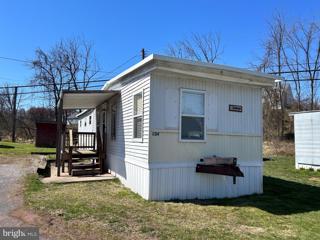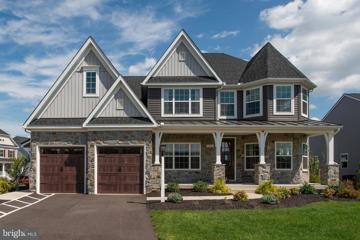 |  |
|
Bachmanville PA Real Estate & Homes for SaleWe were unable to find listings in Bachmanville, PA
Showing Homes Nearby Bachmanville, PA
Courtesy: Berkshire Hathaway HomeServices Homesale Realty, (800) 383-3535
View additional infoThis View Is It! Enjoy the incredible panoramic view of the rolling farmland from the covered front porch of this rambling ranch style home in Elizabethtown. You'll also appreciate the picturesque view of the woods, complete with natural wildlife, from the covered deck. Like your space in the kitchen, then this one fits the bill, along with plenty of room in the adjoining dining area. The living room is huge with a lots of natural light, great for those family and friends conversations. There are three bedrooms on the main level and a full bath with a double bowl vanity. Need more space, the finished family room in the lower level creates a relaxing and comfortable atmosphere. Warm up on those cool evenings with the coal/wood stove on the brick hearth or gather around the table for some yummy food. Also included is a fourth bedroom and a combination laundry/ full bath, One final feature is the convenient third car garage great for the lawn mower and all your garden tools. All of this is situated on a half acre just waiting for your personnel touches to make this "home". Open House: Sunday, 5/19 1:00-3:00PM
Courtesy: Coldwell Banker Realty, (717) 761-4800
View additional infoCome enjoy your morning coffee while viewing the sunrise, the woods and the deer from your kitchen or patio which faces East and relax at the end of the day while taking in the glorious sunsets from your balcony which faces West. This spacious three bedroom, two-and-a-half-bathroom home features an inviting foyer with hardwood floors as you enter the home along with a private office on the first floor. The second floor serves as your "open concept" main living space including the kitchen with hardwood floors, stylish island, maple cabinetry, ample granite countertop space, tile backsplash and stainless-steel appliances including a stainless hood above the gas stove. The generous dining room offers a lovely view of the open space behind the home, a living room with abundant natural light and a half bath. The third-floor features three bedrooms with remote ceiling fans, two full bathrooms, laundry room and primary bedroom suite with a great view to the rear of the property, as well as a walk-in closet and full bathroom with tile shower. Please take notice to the custom blinds throughout, plus the unique, LARGE patio in back and the garage with an epoxy coated floor is perfect for storage, vehicles or your own work-out area. This home is located in Derry Township, close to Gelder Park, numerous walking trails, the Hershey Med Center and kayaking in the Swatara Creek. Welcome home! Open House: Saturday, 6/8 10:00-12:00PM
Courtesy: Cavalry Realty LLC, (717) 932-2599
View additional infoThis property will be offered at Public Auction on Tuesday, June 18, 2024 @ 6pm. The listing price is the opening bid only and in no way reflects the final sale price. 10% down due at auction, 2% transfer tax to be paid by the purchaser, real estate taxes prorated. This charming, brick ranch home is nestled in a nice neighborhood on a quiet street. The main floor of the home features an entry way with slate floor, eat-in kitchen with ample storage, dining room with access to the rear covered porch, living room with fireplace, 4 bedrooms including a master bedroom with walk-in closet and master bath, second full bathroom. The lower level hosts a family room with brick fireplace, office, half bathroom, laundry room and utility room. Additional amenities include a 2-car garage in the lower level (heated), close proximity to Elizabethtown College, and mature landscaping.
Courtesy: Howard Hanna Company-Harrisburg, (717) 920-9700
View additional infoNewly remodeled home in Hummelstown with 4 bedrooms, 2 full baths, refinished hardwood flooring throughout and new flooring in the kitchen and dining area. Fresh neutral paint throughout the entire house as well. Kitchen cabinets have all been refinished, new granite installed and recessed lighting. First floor laundry room has new wash basin with washer and dryer. Basement has plenty of room for storage, as well as a new gas furnace and tankless water heater. The 2nd floor has 4 bedrooms, full bath, and a door that takes you to a walk up attic for even more storage. Fenced in yard backs up to the playground of Nye Elementary. 2 car detached garage and shed. Walking distance to downtown Hummelstown. Minutes from Hershey Park and Chocolate World.
Courtesy: Coldwell Banker Realty, (717) 534-2442
View additional infoWe have your âPerfect, HOME SWEET HOMEâ and it is move-in ready for YOU! Beautifully renovated brick rancher with over with over 2000 sq. ft. of living space in Lower Dauphin School District. One-level living at its finest with the oversized, 1-car attached garage w/ spacious workshop area, and its own new electric panel. This lovely home features so many updates, you will feel like itâs a ânew buildâ â¦NEW flooring, NEW paint throughout the home, NEW Electric Panel, NEW Roof, totally remodeled the lower walkout level⦠and MORE! New lower-level bathroom and check out the kitchen and bar area!!! You will appreciate all the newness when you enter through the front door and are greeted with the bright and airy open floor plan, including a spacious living room with fireplace and kitchen with coffee bar and new stainless-steel appliances. Three spacious bedrooms, plus a full bath are situated on the first floor of the home. Plus, the fourth and fifth bedrooms, and a bonus room area (either a family room, rec room or game room on the walkout lower level!!! If you work from home and need extra space, this home has just thatâ¦loads of extra private space! This attractive, home, sweet home sits on a low traffic, quiet street with a level private backyard. Enjoy your morning or evening beverage on the deck overlooking the private tree-lined backyard. You are a short drive away from highways, shopping, businesses, downtown Hummelstown and Hershey and the Hershey Med Centerâ¦. and much more! Make your appointment todayâ¦this jewel will not last long on the market! Open House: Sunday, 5/19 1:00-3:00PM
Courtesy: Berkshire Hathaway HomeServices Homesale Realty, (800) 383-3535
View additional infoDiscover your own piece of paradise right outside of Hershey, PA! This unique treasure boasts a six-bedroom, three-and-a-half-bathroom home with endless potential. With a spacious garage featuring a workshop and storage space, a picturesque barn ready for transformation, and a charming pavilion nestled in the backyard, this property offers the perfect blend of country living and modern convenience. This home provides the opportunity to convert the main house into multiple units or a family home with separate in-law quarters. Plus, with the inclusion of the lot next door and the open stretch of land along the creek, the possibilities are truly limitless. Whether you dream of creating a multi-generational sanctuary, a thriving rental property, or simply a tranquil retreat to call your own, this one-of-a-kind property invites you to write your own chapter of Hummelstown's history. Conveniently located just outside of Hershey, Pennsylvania's sweetest town, seize this rare opportunity to own a slice of serenity in the heart of it all!
Courtesy: Howard Hanna Company-Camp Hill, (717) 920-9600
View additional infoReady to fall in love with this charming 3 bedroom, 2 bathroom ranch-style home in Middletown? Built in 2020, this almost-new construction offers a spacious and private yard for all your outdoor activities. There is a secret laundry room. The well-water system and oversized 2-car garage provide both convenience and sustainability, while the ultra-modern design will make you the envy of the neighborhood. Stay cozy and comfortable with the electric heat pump, perfect for those chilly nights. This high-end home boasts a spacious layout, perfect for entertaining or just relaxing with your loved ones. Don't miss your chance to make this beautiful house your new sanctuary!
Courtesy: Coldwell Banker Realty, (717) 534-2442
View additional infoBeautiful 4 bedroom home in Lower Dauphin nestled on a half acre lot. Cozy front porch to enjoy your morning coffee with a book. Lovely new hardwood floors with a cozy fireplace to enjoy family gatherings. Make your way upstairs to find 4 bedrooms and 2 full bathrooms. Finished basement with an open floor plan for a movie theatre or game room. Stunning private backyard with deck that overlooks gorgeous mature trees...perfect firepit area with smores and friends. Minutes to Hershey Park, Hershey Medical Center and highways.
Courtesy: Berkshire Hathaway HomeServices Homesale Realty, (800) 383-3535
View additional infoExciting opportunity to own both sides of a duplex with a tenant in place already in one unit generating cash. Enjoy the freedom of living on one side and have the other pay the mortgage. Rental income has historically reached $25,000 a year with the ability to increase to $28,000. This property brings the unique tranquility of bringing the Conoy Creek right through your backyard which you can enjoy sitting right off the back deck (does not require flood insurance). Bring your talent, vision, and tools to transform this 20th-century duplex into a charming home. Within walking distance of most downtown amenities to include Good Burrito, Folklore Coffee, the library, and the college. Elizabethtown is a thriving borough with businesses including a local college, Amtrak rail station within walking distance as well, and the Harrisburg Airport about 15 minutes away. Open House: Saturday, 5/25 12:00-2:00PM
Courtesy: Berks Homes Realty, LLC, (484) 339-4747
View additional infoQuick Move-In Home Available and READY FOR JULY CLOSING! This Red Bud is a contemporary and chic home boasting a spacious kitchen combined with a breakfast area, ideal for casual dining. Adjacent to this is a generously sized family room, perfect for hosting gatherings with loved ones. Upstairs, three bedrooms await, including a luxurious owner's suite featuring an en-suite bath and walk-in closet. A sizable hallway bathroom and a convenient laundry room round out the upper level. For those seeking additional living space, the finished basement offers an opportunity to expand, complete with recessed lighting. The main level features a half bath for added convenience. The kitchen is appointed with an island and granite counters, adding both style and functionality. Situated in the sought-after Middletown Area School District, this home offers both modern living and practicality. Welcome Home! Open House: Saturday, 6/8 12:00-3:00PM
Courtesy: Berks Homes Realty, LLC, (484) 339-4747
View additional infoFRAMING BEGINS NEXT WEEK! Welcome Home to the Sassafras Floor Plan at Penn Preserve! This captivating 2-story haven features a 2-car garage and exquisite features to elevate your living experience. The open kitchen, breakfast area, and family room create a perfect backdrop for everyday living and entertaining. The versatile flex room offers endless possibilities for work, play, or relaxation. Plus, a convenient half bathroom on the main floor ensures guests are accommodated with ease. Retreat to the owner's suite on the second floor, featuring a spacious walk-in closet and private bathroom for ultimate comfort. Two additional bedrooms and a well-appointed hall bathroom provide cozy retreats for family or guests. Say goodbye to laundry woes with the dedicated laundry room on the second floor. Don't miss this chance to experience style and functionalityâschedule your tour today!
Courtesy: Joy Daniels Real Estate Group, Ltd, (717) 695-3177
View additional infoBeautiful Hummelstown Boro home only 5 blocks from the square. Currently a 2 unit each has 2 bedrooms and 1 baths. 1st floor $1,140 monthly plus electric and 2nd floor $860 monthly plus electric. Tenants are responsible for snow removal and lawn care. Tenants are month to month. This home has an in-ground pool, deck, and patio for summer enjoyment. A walk-up attic could easily be turned into more livable space. Updates throughout, newer roof, flooring, baths, windows and central AC. Big 3-car detached garage as well to rent out. Perfect to live in one and rent the other unit out. Or turn it back into a single family home with over 2100 sq ft. Many options with this home. Don't pass this up.
Courtesy: Joy Daniels Real Estate Group, Ltd, (717) 695-3177
View additional infoDiscover tranquility in this spacious 3-bedroom, 2 full, 2 half bath home nestled on a wooded 1-acre lot in Country Crossing. The kitchen serves as the heart of the home showcasing a center island with breakfast bar, elegant granite countertops, newer appliances, tile backsplash, and a convenient desk area. Entertain effortlessly in the dining room or spacious family room, graced with a wall of windows surrounding the gas fireplace, vaulted ceiling and skylight, creating an inviting atmosphere. The first-floor primary suite and laundry room complete the main level. Head upstairs to find two additional bedrooms, a full bath, and a versatile loft space illuminated with natural light. Embrace the potential of the full walkout basement, boasting superior walls and a hobby/craft room with Cortec luxury vinyl plank flooring. Step outside onto the wrap-around deck, where serene views of the lush wooded yard provide a picturesque backdrop for relaxation and outdoor gatherings â its like a back yard vacation everyday! Additional amenities include a 2-car garage, shed, central vacuum system, new roof (2023) and more. Conveniently located close to Route 283, PA Turnpike and Harrisburg International Airport. Lower Dauphin Schools. A joy to own!
Courtesy: Coldwell Banker Realty, (717) 534-2442
View additional infoHershey Schools - Derry Township. Popular Southpoint Meadows. Traditional home with an open, light & bright floor plan. Enter into a large foyer with a turned staircase flanked by an office and formal dining room. Proceed to the Family Room featuring hardwood flooring and gas fireplace which flows into the large kitchen. Plenty of counter space, room for a table and adjacent to the butler pantry. The sun room that was added to the rear is flooded with natural light. It overlooks a wooded area and creek. Enjoy an outdoor feel from inside. The main floor also features a laundry and powder room. The 2nd floor features a primary bedroom/bath suite, 3 additional bedrooms and full bath. The walk out lower level features a huge game/play area and a full bath. This home is steps away from walking path and Gelder Park. You will be minutes away from Rt 283, 10 min to Hershey Med Ctr. and 12 minutes to downtown Hershey. $249,000203 6TH Street Mt Gretna, PA 17064
Courtesy: RE/MAX Cornerstone, (717) 273-5501
View additional infoHAVE YOU BEEN LOOKING FOR A SUMMER GETAWAY? COME AND ENJOY ALL OF THE BENEFITS & CHARM OF LIVING IN MT. GRETNA. ENJOY RELAXING ON THE FRONT PORCH & ENJOYING THE MT. GRETNA ATMOSPHERE. THIS WELL-MAINTAINED COZY PROPERTY FEATURES 3 BEDROOMS, LARGE LIVING ROOM & DINING ROOM COMBINATION, GALLEY KITCHEN, LAUNDRY & FULL BATH. IT FEATURES HARDWOOD FLOORS, A PROPANE STOVE IN THE DINING ROOM FOR ADDITIONAL HEAT & AMBIANCE. SOME ELECTRIC BASEBOARD HEAT. THE EXTERIOR OF THE PROPERTY WAS SIDED A FEW YEARS AGO. THE MAIN ROOF IS METAL AND NEW IN 2001, AND FRONT PORCH ROOF NEW IN 2005. THE LAUNDRY IS LOCATED ON THE 2ND FLOOR WITH STACKABLE WASHER & DRYER. ALL OF THE FURNITURE & APPLIANCES STAY. 5 BEDS FOR SLEEPING ACCOMMODATIONS. SO THE PROPERTY IS ALL READY FOR YOU TO MOVE IN AND ENJOY. TAKE A HIKE, BIKE OR WALK, OR VISIT THE LAKE, THE LEBANON VALLEY RAIL TRAIL, MT. GRETNA PLAYHOUSE, TABERNACLE, THE JIGGER SHOP & OTHER RESTAURANTS. THE MT. GRETNA CAMPMEETING ASSOCIATION FEE INCLUDES WATER, SEWER, TRASH AND SNOW REMOVAL.
Courtesy: Advanced Realty Services, (717) 390-7080
View additional infoBeautiful Bilevel in Graystone Farms with a Fantastic partially wooded Lot! Nicely cared for Home featuring a Large Eat In Kitchen w/ Stainless Steel Appliances, Attractive Oak Cabinets, Oven-Range, Built In Microwave and Dishwasher, This Home's Primary Bedroom has its own Private Bath w/Shower Stall, (3) Total Bedrooms and (2) Full Baths, Great LL Family Room and Laundry, Oversized 2-Car Garage, Nice New rear Deck accessed thru Kitchen Area , Quiet private partially wooded rear yard, This Home is Move In Ready, Plenty of Parking, Great Park within walking distance of home! Hummelstown's quaint Restaurants, Shops and Nightlife only a few blocks away!!
Courtesy: New Home Star Pennsylvania LLC, (678) 516-4222
View additional infoThe DEMPSEY by Garman Builders is a 3 bedroom 2.5 bath townhome that showcases the definition of open concept. The first floor features engineered hardwood throughout, painted kitchen cabinetry, large walk-in pantry and Quartz countertops. The second floor features a very spacious owner's suite with a double walk in closet and private owner's bath. The two additional bedrooms, full bath and laundry room complete the second floor.
Courtesy: Today's Realty, (717) 733-5467
View additional infoUNDER CONSTRUCTION: This thoughtfully designed, 2-story home features 9â ceilings on the first floor and a 2-car garage with mudroom entry. A welcoming front porch provides entry to the foyer where stylish vinyl plank flooring flows from the dining room throughout the main living areas. To the right of the foyer is a versatile, carpeted flex space. The open kitchen is well-equipped with stainless steel appliances, quartz countertops with a tile backsplash and a large center island. Adjacent to the kitchen is the family room with a cozy gas fireplace and sliding glass door access to the rear patio. On the 2nd floor, the ownerâs suite includes a private bathroom with a double bowl vanity, 5â shower, and a spacious closet. Down the hall is a convenient laundry room, 3 additional bedrooms and a full bathroom.
Courtesy: Today's Realty, (717) 733-5467
View additional infoUNDER CONSTRUCTION: This beautiful home features a welcoming front porch, stylish exterior, and a 2-car garage. The garage opens to a mudroom complete with a large pantry, powder room, and a built-in lockers. The first floor boasts durable vinyl plank flooring in the main living areas and 9â ceilings. To the front of the home is a carpeted flex room that can be used as a study, living room, or other versatile space. The kitchen is well-appointed with quartz countertops, a tile backsplash, and enhanced cabinetry and appliances. Adjacent to the kitchen is a sunny dining area with access to the rear patio and a comfortable family room warmed by a cozy gas fireplace with stone surround. The 2nd floor ownerâs suite features an expansive closet and a private bathroom with a tile shower and double bowl vanity. Also on the 2nd floor are 3 additional bedrooms, a full bathroom, and a convenient laundry room.
Courtesy: Today's Realty, (717) 733-5467
View additional infoUNDER CONSTRUCTION: This craftsman style, 2-story home features 9â ceilings on the first floor, a 2-car, garage with additional storage area, and a mudroom entry complete with built-in lockers. Stylish vinyl plank flooring flows throughout the main living areas. The foyer is flanked by a carpeted flex space and a dining room with a tray ceiling. A butlerâs pantry connects the kitchen and dining room along with a spacious pantry. The kitchen is well-appointed with stainless steel appliances, quartz countertops with a tile backsplash, and a large center island. Adjacent to the kitchen is a breakfast area with access to the rear patio. The cozy family room is warmed by a gas fireplace with stone and shiplap surround. On the second floor, the ownerâs suite boasts two expansive closets and a private bathroom with double bowl vanity, tile shower and a built-in bench. Three additional bedrooms, a full bathroom, laundry room and rec room complete the second floor. $139,00044 Stonehill Park Annville, PA 17003
Courtesy: Keller Williams Elite, (717) 553-2500
View additional infoIntroducing 44 Stonehill Park, a cute home in the heart of the serene Stonehill Village. Step into the charm of your new residence, a perfectly maintained home offering a perfect blend of comfort and convenience. This inviting home has two spacious bedrooms and two full bathrooms, complemented by an additional room ideal for an office or reading nook. The home comes with two assigned parking spots at your doorstep. Don't miss out on the chance to experience this fantastic package. Contact us today to schedule your viewing.
Courtesy: Iron Valley Real Estate, (717) 769-2986
View additional infoWelcome home! As you step through the door, you're greeted by a stunning open-concept kitchen and living room featuring a modern-style fireplace and expansive windows offering views of lush trees and landscaping. The basement offers a cozy den and convenient laundry room, while upstairs, you'll fall in love with the newly renovated bathroom. Situated on a corner lot with mature trees, the backyard patio invites many evenings spent around campfires with friends. Within walking distance of Annville's charming coffee shops, restaurants, and community events, this adorable home is ready for you to make it your own.
Courtesy: American Dreams Realty, LLC, 7173502771
View additional infoCustom woodwork throughout this 1800's farmhouse on almost half an acre of all level land. Three bedrooms two full baths detached four car garage, sunroom off of family room, new roof four years ago, central air and heat pump, natural gas, home is over 2000 plus square feet, galley kitchen with plenty of cabinets and formal dining room with built in China Hutch. Sky lights in living room, separate family room 20x20 for those of you who have large sectional furniture and a massive TV. Washer and dryer downstairs in bathroom. Exterior of home has stone and vinyl siding, ceiling fans throughout, private well with public sewer, detached garage has heat and central air- 20x48. Back of property is lined with trees, so no need to worry about neighbors. This home will make the whole family happy.
Courtesy: Iron Valley Real Estate of Lancaster, (717) 740-2221
View additional infoThis is a 1971 Challenger in a nice 55+ community in Five Oaks MHP. This property has two bedrooms and two bathrooms it has been nicely maintained. The property will come with stove and refrigerator. There is washer and dryer hook ups as well. The current lot rent is $450 a month and includes trash. The park does allow pets with breed restrictions. All applicants must be park approved and adhere to all the pet and park guidelines. Looking for a cash buyer for this property no financing.
Courtesy: Patriot Realty, LLC, (717) 963-2903
View additional infoDiscover the beauty of Bishop Woods, a picturesque community of brand-new homes in Elizabethtown, PA. Offering spacious homesites of over 1 acre each, residents of Bishop Woods can enjoy stunning views of the surrounding woods while still being just a short drive away from the city. With its close proximity to major highways, residents of Bishop Woods will never be far from the action. Lancaster and Harrisburg are just a short drive away, offering a wealth of shopping, dining, and entertainment options. Whether you are looking for a quiet escape from the city or a convenient base for exploring the surrounding area, Bishop Woods is the perfect place to call home. The Nottingham features a 2-story Family Room open to the eat-in Kitchen with walk-in pantry and Breakfast Area. The spacious Ownerâs Suite is located on the first floor, with 2 walk-in closets and full Bathroom. A Study, formal Dining Room, Powder Room, Laundry Room, and 2-car garage complete the first level. The hallway upstairs overlooks the Family Room below. An optional Bonus Room is located over the Ownerâs Suite. 3 additional Bedrooms with walk-in closets and a full Bath are on the second floor. The Nottingham can be customized to include up to 6 Bedrooms and 4.5 Bathrooms. How may I help you?Get property information, schedule a showing or find an agent |
|||||||||||||||||||||||||||||||||||||||||||||||||||||||||||||||||
Copyright © Metropolitan Regional Information Systems, Inc.



