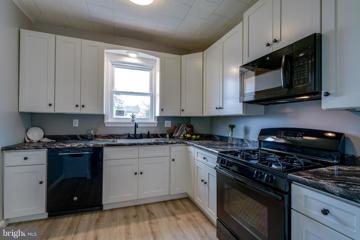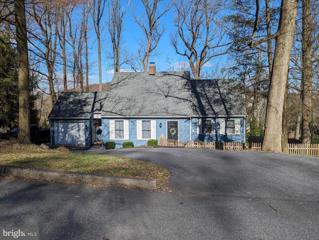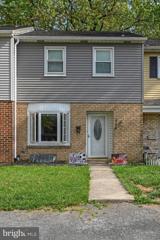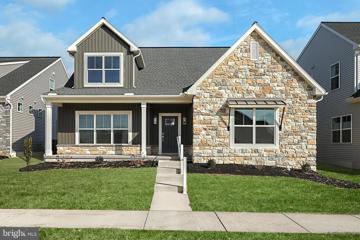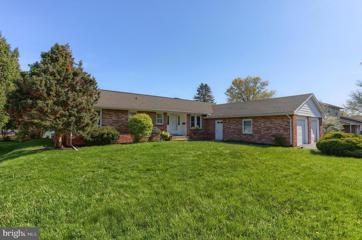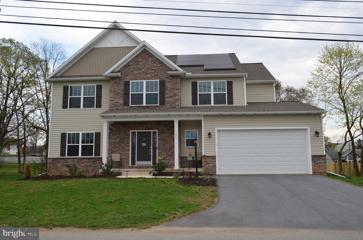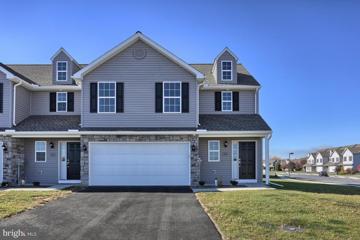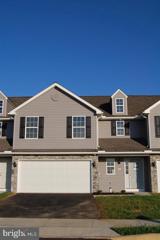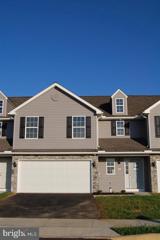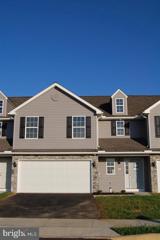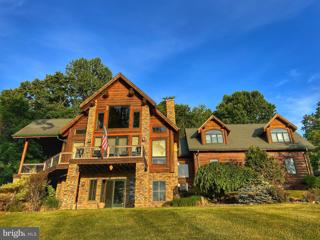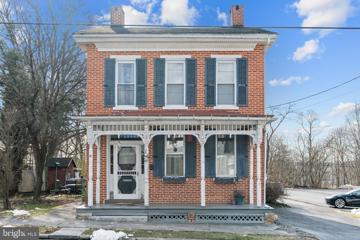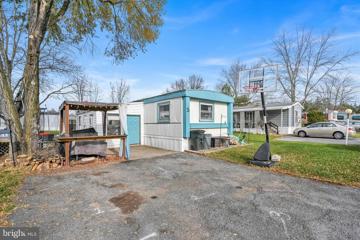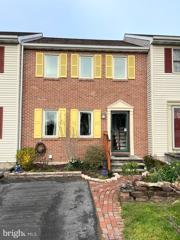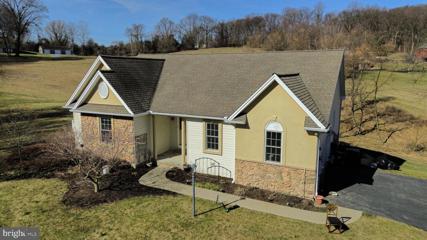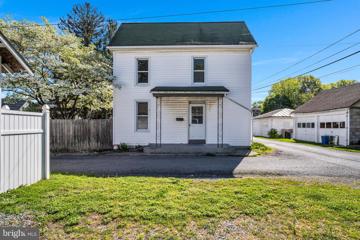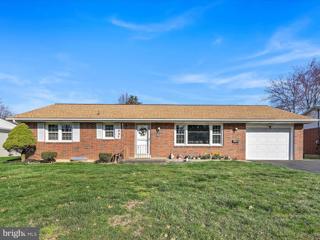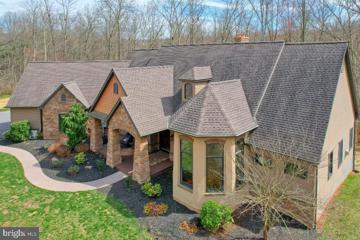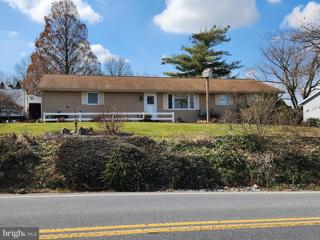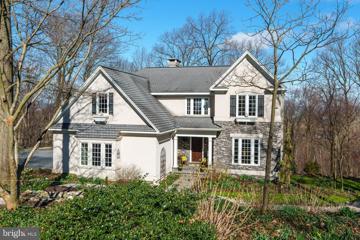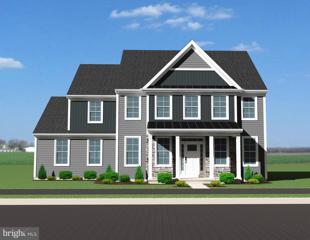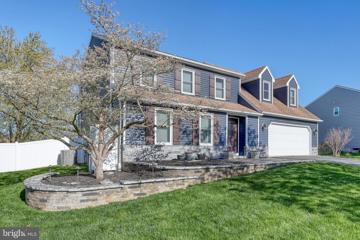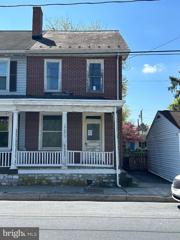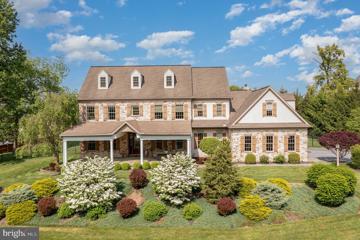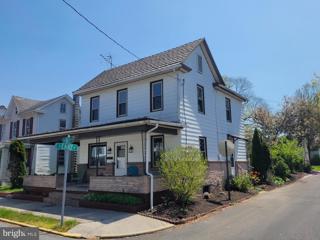 |  |
|
Bachmanville PA Real Estate & Homes for SaleWe were unable to find listings in Bachmanville, PA
Showing Homes Nearby Bachmanville, PA
$219,90028 Lincoln Palmyra, PA 17078
Courtesy: Prime Home Real Estate, LLC, (717) 735-2204
View additional infoNewly renovated Palmyra home at an affordable price! Featuring a spacious brand new kitchen, with plenty of cabinets and counterspace as well as new flooring throughout this home! New vinyl windows and off street parking are all added benefits of owning this beautiful home with the option of finishing off the third floor for an additional bedroom! Minutes from Hershey and a short walk to downtown Palmyra and all its amenities ! Schedule your showing today while it is still available!
Courtesy: Howard Hanna Company-Harrisburg, (717) 920-9700
View additional infoA HUGE price adjustment was just made. Get your showing scheduled today! Nestled amongst mature trees, located walking distance to Shank Park and just minutes away from the Hershey Med center in Derry Township, this 4 bedroom, 2 ½ bath Cape Cod is ready for new, caring homeowners. The first level of the home features a living room with tons of natural light and a wood burning stove with brick accents, a large Primary bedroom with a walk-in-closet and a completely remodeled Primary bathroom with customizable shower shelves, eco-friendly dual flush toilet, and bidet. Just next to the bedroom is a spacious dining room with sliding glass doors that leads to your back deck. The large kitchen has lots of counterspace for cooking and storage cabinets have been added so you can showcase your favorite dinnerware. There is also a beautiful new deep stainless sink with a reverse osmosis system to use if desired. Another bonus is that the dishwasher and refrigerator are both less than 4 years old. A half bath and mud room are situated just off the kitchen and lead to a second front door for added convenience. Head upstairs and you will find 3 additional bedrooms and the second full bathroom that was gutted and redone. The basement has great potential for being finished into different spaces and is temperature controlled. The basement windows add lots of daylight and the backdoor leading to the yard is convenient for backyard activities. All these great features and a semi-attached one car garage, smart home features, private well, new hot water heater, new well tank, new updated electrical panel, new tamper resistant outlets, new lighting throughout most of the home, fenced yard and much more. The washer, dryer, refrigerator, and dehumidifier will all convey with the property. $185,000924 E Oak Street Palmyra, PA 17078
Courtesy: Berkshire Hathaway HomeServices Homesale Realty, (800) 383-3535
View additional infoQuaint townhouse in Palmyra. Close to all shopping amenities. 2 bed, 1.5 with a partially finished basement perfect for entertaining. Make this house your home!
Courtesy: Today's Realty, (717) 733-5467
View additional infoThis charming 1-story home in our Winding Creek 55+ community includes a welcoming front porch, lofty 9â ceilings, and an unfinished bonus room on the 2nd level. The 2-car, rear-load garage opens to a mudroom complete with lockers and a built-in bench. To the front of the home are 2 bedrooms and a full bathroom. Vinyl plank flooring in the foyer extends throughout the main living areas. The living room boasts a cathedral ceiling and a cozy gas fireplace with stone surround and shiplap detail to ceiling. The kitchen features stainless steel appliances, attractive cabinetry, quartz countertops with tile backsplash, and a large pantry. A sunny dining area provides sliding glass door access to the rear patio. Tucked quietly to the back of the home, the ownerâs suite with tray ceiling has a private bathroom with double bowl vanity, 5â tile shower, and an oversized closet.
Courtesy: Iron Valley Real Estate, (717) 769-2986
View additional infoWhat a delightful opportunity in Palmyra Borough! A one-story home with three bedrooms, three full bathrooms along with laundry on the first floor, which offers convenience and comfort. The fact that major upgrades like a new roof, hot water heater, and fresh paint and flooring have already been done is a definite plusâit will save you time, effort, and potentially money on future maintenance. And having a radon mitigation system in place adds an important layer of safety. The oversized two car garage is great for extra storage space or a workshop. In the winter, you will love cozying up next to the wood-burning fireplace in the living room. In the warmer months, you can walk right out from your kitchen/dining area to your covered patio and level back yard which is enclosed with arborvitaes for privacy. $799,900950 Mae Street Hummelstown, PA 17036
Courtesy: Iron Valley Real Estate of Central PA, (717) 996-4600
View additional infoDerry Township schools, close to Hershey Medical Center, Milton Hershey School and within walking distance to a nearby shopping center, this 2 year old, Mcnaughton home on half an acre is move in ready. This 4 bedroom, 2.5 bath home offers granite kitchen counter tops with island, walk in pantry, and upgraded laminate flooring throughout the 1st floor. The large primary bedroom offers a tray ceiling, large 10x15 walk in closet, bath with a soaking tub, separate tiled shower, linen closet and double sinks. The remaining 3 bedrooms are very spacious and have large closets. Laundry is on the 2nd floor and includes the 2 year old energy efficient washer and dryer. Seller PURCHASED solar panels so no leases to worry about here. There is also an EV charger for an electric car which with the solar panels, it's basically free to charge your car. Get this one before it's gone!
Courtesy: Berkshire Hathaway HomeServices Homesale Realty, (800) 383-3535
View additional infoNew construction end unit townhome! Spacious home with 1900 SF 3 bedrooms, 2 1/2 baths, 8' x 8' attached shed, Gorgeous upgraded kitchen with soft close drawers, pantry and island. Large primary suite, 2 additional bedrooms and loft, 2nd floor laundry deck and patio included with walk in basement. Vinyl plank flooring 1st floor and bathrooms included. Possibility for finished walk out basement area. Superior wall foundation. Taxes are estimated.
Courtesy: Berkshire Hathaway HomeServices Homesale Realty, (800) 383-3535
View additional infoNew construction interior unit townhome! Spacious home with 1900 SF 3 bedrooms, 2 1/2 baths, 8' x 8' attached shed, Gorgeous upgraded kitchen with soft close drawers, pantry and island. Large primary suite, 2 additional bedrooms and loft, 2nd floor laundry, deck and patio included with walk out basement and 9' basement ceiling height. Vinyl plank flooring 1st floor and bathrooms included. Possibility for finished walk out basement area. Superior wall foundation. Taxes are estimated.
Courtesy: Berkshire Hathaway HomeServices Homesale Realty, (800) 383-3535
View additional infoNew construction interior unit townhome! Spacious home with 1900 SF 3 bedrooms, 2 1/2 baths, 8' x 8' attached shed, Gorgeous upgraded kitchen with soft close drawers, pantry and island. Large primary suite, 2 additional bedrooms and loft, 2nd floor laundry, deck and patio included with walk out basement and 9' basement ceiling height. Vinyl plank flooring 1st floor and bathrooms included. Possibility for finished walk out basement area. Superior wall foundation. Taxes are estimated.
Courtesy: Berkshire Hathaway HomeServices Homesale Realty, (800) 383-3535
View additional infoNew construction interior unit townhome! Spacious home with 1900 SF 3 bedrooms, 2 1/2 baths, 8' x 8' attached shed, Gorgeous upgraded kitchen with soft close drawers, pantry and island. Large primary suite, 2 additional bedrooms and loft, 2nd floor laundry, deck and patio included with walk out basement and 9' basement ceiling height. Vinyl plank flooring 1st floor and bathrooms included. Possibility for finished walk out basement area. Superior wall foundation. Taxes are estimated.
Courtesy: Coldwell Banker Realty, (717) 534-2442
View additional infoGrand! This stick built log home built with lumber trucked in from Montana and pine wood throughout is one of a kind. Sitting on one of the highest points of Londonderry Township, the views are spectacular and take your breath away. Built in 2004 with inspiration from the western states Wyoming and Montana, you will certainly feel like you are out west in this open and comfortable home; yet nestled in on the back roads between Hummelstown and Middletown in a small spacious quiet country development Hillside Farms. It sits on a 1.3 acre lot that gives you those gorgeous views. The lot also has some wooded areas adding privacy from adjoining properties and a space for children to explore. You will find 4,964 sq ft of living space including the finished walk out basement. With two spacious bedrooms on the second floor, primary suite on the main floor, and a second bedroom suite in the walkout basement, there will be plenty of room for all. The bedroom above the garage is a large room and could be made into an in-law quarters. The second bedroom upstairs has a storage space in the dormer area that could be made into a childrenâs play area or book nook. Enjoy your primary suite on the main floor with surround sound stereo system, jetted tub, walk in tile shower and chestnut bathroom cabinets. A second bedroom suite in the walkout basement with itâs rustic décor will make you feel like you are on the ranch. Plenty of closet space in all the bedrooms with 3 of them having walk in closets. A full bath on each floor plus a half bath on main floor for guests. Copper sink and granite countertop in half bath. The cozy loft is private and is a great space to relax in addition to the Great room with A frame ceiling, log beams, pine floors and stone fireplace with propane insert. The open concept of the Kitchen, Dining and Great room of this home is indeed a nice feature, especially with those views! Natural Cherry kitchen cabinets, granite countertops, stone backsplash, black granite sink, live edge wood bar, and natural stone floors add much character to this space. Even more character awaits in the Great room with log staircase, hand painted mural of cowboy and Indian in the Grand Tetons, pine floors and windows throughout. Surround sound stereo system on main floor rooms including primary bedroom, Kitchen and Great room. Entertaining at its best can be had in the lower level with its Wild West Saloon décor, rustic wood, live edge wood bar, surround sound stereo system and propane stove. Adults and children will love this space! Other features are Brazilian hardwood deck that will last a lifetime, a fenced in brick dog kennel that could be turned into an outside kitchen, flagstone porch and walkway, new AC unit, new endless hot water on demand system, new UV light for water supply, new whole house water filter, newly serviced automatic generator, newly painted 2 car garage and epoxied floor. The home was also featured in the Jan/Feb 2008 issue of AT HOME Magazine. Spectacular home, quiet development for family walks, minutes to 283 and Hershey. This home is just waiting for a family to enjoy! $350,00028 W Main Street Hershey, PA 17033
Courtesy: Iron Valley Real Estate of Central PA, (717) 563-0008
View additional infoCharming Remodeled Colonial with Rental Opportunity in Hershey, PA. Discover the perfect blend of historic charm and modern convenience in this captivating colonial home located in the quaint Village of Union Deposit, Hershey, PA. This versatile property offers the ideal setup for flexible living arrangements, allowing you to enjoy the entire space for your family or capitalize on the separate 1-bedroom apartment as a lucrative rental opportunity. Could also be used as in-laws quarters. Flexible Living Space with 3 bedrooms and 3 full baths spread throughout the home, there's ample room for comfortable living, accommodating families of all sizes. From original hardwood floors to exposed beams, this home exudes character and charm, offering a warm and inviting atmosphere While retaining its historic appeal, the property also features modern amenities, such as stainless steel appliances and central air conditioning, ensuring a seamless blend of old-world charm and contemporary comfort. Convenient location situated in the desirable Lower Dauphin School District and just minutes from Hershey attractions, shopping, and dining, this property offers both convenience and tranquility. Don't miss out on the opportunity to own this charming home. Schedule a viewing today!!!!
Courtesy: EXP Realty, LLC, (888) 397-7352
View additional infoBack on the market due to not fault of the seller! Welcome to your new home! This cozy 3-bedroom, 1-bath single-wide mobile home offers comfortable and affordable living in Middletown, PA. Built in 1976, this mobile home features a bonus enclosed patio/sunroom, perfect for a small workshop area. The location couldn't be more convenient, with easy access to Route 283, making your commute to Harrisburg or Lancaster a breeze. The lot rent is $620 per month, which includes water, sewer, and trash services. Please note that buyer approval from Pine Manor Mobile Home Park is required. Buyer Qualifications guidelines are as follows: Credit score above 625-650, Debt to income below 46%, No bankruptcy or foreclosure in past 2 years, Criminal background check will be run , Proof of income required (as stated in application guideline), All tenants over 18 must submit an application, even if they are only occupants (in which case it's not a financial screening, but background check)
Courtesy: Iron Valley Real Estate of Lancaster, (717) 740-2221
View additional infoThis meticulously upgraded and maintained townhome sits less than a minuteâs drive from several Elizabethtown schools (including the high school), and just minutes from the college campus and downtown. Though close to major roads, this home is tucked inside a short cul-de-sac, with no through traffic. Its owners have spent years remodeling and improving it in every way: gorgeous Brazilian pecan hardwood floors, mini-splits for heating and cooling, a propane system (owned, not leased) for back-up heat and cooking, sound-proofed walls and Anderson windows, recent roof and re-done rear siding with beefed-up insulationâplease consult the documents for a more complete list. This home is a gem, and its ownersâ love and care are evident throughout. As move-in ready as they come! The basement has been fully waterproofed and maximized for many different usesâstorage areas, home workshop, a family room/den/man-cave, etc.â and even has its own half-bath. The long backyard affords room for numerous uses as well, whether it be gardening, barbecuing, or just relaxing on the large deck enjoying your built-in fish pond! Sellers are retiring out-of-state, and request a brief post-settlement rent-back arrangement (3-5 days) to have time to complete their move-out. OPEN HOUSE! SATURDAY APRIL 27 12-2PM!
Courtesy: Iron Valley Real Estate of Central PA, (717) 563-0008
View additional infoWelcome! Well maintained ranch home that is situated on 5.32 acres in S ANNVILLE. Beautiful 3-bedrooms and 2-bathrooms, this home is spacious with more than 1,600 sq ft, with one extra detach insulated car garage. This open layout of the house gives breathtaking view and invites the sunlight to brighten the house. With the primary bedroom having walk-in closet and full bathroom, it also has doors to walk out to balcony. The basement is finished with two additional rooms and a large space for family fun with walkout! Don't miss out on this amazing home or the opportunity to live in this highly maintained home. It is waiting for its new owner to call it their own. Schedule your showing today!
Courtesy: Keller Williams of Central PA, (717) 761-4300
View additional info3 Bedroom, 1.5 Bath home in Hummelstown Boro, Lower Dauphin SD. This 2 story home features a fenced in yard, which is perfect for pets or young children. All new paint, all new flooring, private parking, and a first floor laundry. Home is within walking distance to restaurants and shopping. Within minutes of Hershey Med Center, Hershey Park and the Giant Center. Home is at 27 E High Street REAR, on the corner of Violet and Mulberry Alley.
Courtesy: Keller Williams Elite, (717) 553-2500
View additional infoPrice Improvement! -- Don't miss this beautiful, brick, ranch home, located in a quiet neighborhood and within walking distance to all schools in the area. Everything in this home has been updated! Pristine hardwood floors, renovated kitchen, new roof, replacement windows, and much more! The main floor also features a private sunroom off the kitchen perfect for relaxing over coffee. Outside you'll discover a large, flat back yard ideal for entertaining, pets and kids. Downstairs is partially finished with bonus space for a 4th bedroom. In addition, the basement is plumbed and framed for another bedroom or in-law suite. This home is a short drive to groceries, restaurants, shops, the Elizabethtown Amtrak station, 283 and an easy commute to Lancaster and Harrisburg. Reach out today! $1,390,000820 Mine Road Lebanon, PA 17042
Courtesy: Infinity Real Estate
View additional infoJust a short walk to MT GRETNA with over 10 acres, This Unique Custom home built by Zimmerman Builders has over 5000ft of finished space and enough garage space for 7- 8 cars (owner had 9 cars in garage space- 5 up top and 4 in basement garage). This 4 bedroom home can easily be expanded to 6 bedrooms if needed. Clean and green with mature forest, multiple springs and streams-Abuts both the LEBANON RAIL TRAIL and STATE GAME LANDS 145. Covered decks and patios overlook the grounds... The interior of this home is a must see- Chef's Kitchen, Impressive Primary Suite with steam shower, home office, huge living areas, sunroom are all on the main floor. The second floor has 3 nice sized bedrooms and a full bath. The lower level has a full bath, 2 rooms that could easily be converted to bedrooms, open space and another garage. The main level garage has 3 doors and enough space to tandem park 5 cars. This property has 3 working fireplaces ( wood, gas, and high efficiency wood stove). In preparation for the sale, the owner has installed a new heat pump water heater, new water softener, high efficiency wood stove, serviced the geothermal heating system, and serviced the steam shower. THIS home is a MUST SEE and MOVE IN READY...
Courtesy: Cavalry Realty LLC, (717) 932-2599
View additional infoThis property will be offered at Public Auction on Thursday, May 16, 2024 @ 6pm. The listing price is the opening bid only and in no way reflects the final sale price. 10% down due at auction, 2% transfer tax to be paid by the purchaser, real estate taxes prorated. This 3-bedroom countryside ranch home is nestled on a nice corner lot and boasts beautiful farmland views. The main floor of the home features a living room, kitchen with dining area and access to rear patio, walk-in pantry, 3 bedrooms including a master bedroom, and a full bathroom. The basement is unfinished but is prepped for a fireplace, giving it the potential for additional living space. Additional amenities include an attached 2-car garage, detached 1-car garage and covered back patio.
Courtesy: Lusk & Associates Sotheby's International Realty, (717) 291-9101
View additional infoWelcome to this beautiful, custom built English Country Cottage nestled on 1.3 acres in a wooded community, minutes from Mount Gretna PA. Every detail meticulously thought out including custom kitchen cabinetry with honed granite countertops, composite farm sink and pantry. Gleaming walnut hardwood and tiled floors, arched doorways, wainscoting and crown moldings throughout the home reflect a warm elegance. Flexible dining space accommodates intimate family meals and can expand for entertaining family and friends. Enjoy the two-story great room with wood burning fireplace, antique mantle surround, built-in cabinetry, wall of windows and expansive views! Relax while watching a movie or reading a good book in the adjacent living/media room that boasts French doors, a coffered ceiling, and Bose surround sound. Retire or wake up in the grand upper-level owners' suite which includes a soaking tub, tiled shower, heated floor, built-in cabinetry and large walk-in closet. An open railing hallway leads to three bedrooms and an additional full bathroom on the other side of the second floor, providing privacy for the owner and family or overnight guests. The lower level boasts an expansive daylight, walkout family room with tray ceiling, ambiance lighting and another woodburning fireplace appointed with stone chimney surround and wood mantle. A Third full bath compliments the finished space with antique vanity and stall shower. The unfinished portion of the basement provides ample storage options, workshop space, pet washing station, easy access to water treatment system, mechanicals and to the outdoors. The oversized composite deck with retractable awning, an exterior spiral staircase leading to the covered veranda, extensive floral landscaping, walkways and hardscaping with built in benches, fountain and waterfall give wonderful choices for outdoor entertaining and relaxing. Views from all vantage points are spectacular in every season. Minutes to Mount Gretna, Hershey, Harrisburg, Harrisburg Airport, PA Turnpike, Lancaster, Lebanon Valley College, medical facilities, schools and shopping.
Courtesy: Keller Williams Elite, (717) 367-2400
View additional infoWelcome to Elizabethtown's newest community...Westbrooke Hills! Quality built homes by Horst & Son Builders, a 3 generation family business with years of expertise, craftsmanship and making home buyers dreams a reality. Westbrooke Hills is located less than 1 mile from the Rheems/Elizabethtown exit on Rt.283 in Lancaster County just outside Elizabethtown. The location is ideal for commuters to work, as it is only 15 minutes to Harrisburg, Lancaster and Hershey and 20 minutes to York. This 4 bedroom 2.5 bath Kelton model home offers a spacious open concept first floor with a study and kitchen island. Ship lap accent wall in the great room with a stained mantle ledge. Located on the second floor is the laundry room and 4 bedrooms including a primary bedroom with a walk in closet and attached bathroom featuring upgraded double under mount sinks, tile floor and tile shower with semi-framless shower door.
Courtesy: Berkshire Hathaway HomeServices Homesale Realty, (800) 383-3535
View additional infoLocated just minutes from Hershey Medical Center and downtown Hershey, this four bedroom, three-and-a-half bathroom traditional two story home sits in a cozy cul de sac in the convenient and desirable South Point neighborhood (Derry Township Schools). The kitchen offers a large island for cooking with ample cabinet space, and leads into the open family room with built in shelving and a wood burning fireplace. The second floor has four bedrooms with plenty of closet space and updated bathrooms. The fully finished basement is spacious and updated, with a full bathroom, making it ideal for houseguests. Enjoy a well kept back yard, complete with a large deck, pergola, fire pit, and shed.
Courtesy: Better Homes and Gardens Real Estate Capital Area, (717) 920-3948
View additional infoPrime Investment opportunity in Hummlestown Borough Lower Dauphin School District . Whether you're an investor looking to rehab and add to your portfolio or a homeowner seeking a rewarding rehab project. Minutes away from Hershey Medical center, Hershey park and close to all major shopping centers. $1,299,00075 White Tail Lane Palmyra, PA 17078
Courtesy: Coldwell Banker Realty, (717) 534-2442
View additional infoDiscover your dream home nestled on 1.42 acres of private land in a serene neighborhood characterized by rolling country hills. This exquisite 5-bedroom stoned house is designed for both luxury and entertaining. Enjoy the elegance of gorgeous hardwood floors paired with brick tile throughout this expansive home. The open floor plan features 10-foot ceilings and large molding, creating an airy and welcoming atmosphere perfect for entertaining guests. Tailored for culinary enthusiasts, the kitchen boasts custom drawers, an oversized sub zero refrigerator, convenient pot filler and an industrial oven. Immerse yourself in the pleasure of cooking in a space designed for a chef. Retreat to the comfort of the stunning oversized primary suite, ideal for unwinding with a cozy blanket and a good book. The home is adorned with interior designed drapery and brilliant lighting fixtures, adding to its bespoke charm. The finished lower level includes a living area, bathroom and a roughed-in bar, perfect for hosting events and personal enjoyment. Step outside to a spectacular backyard oasis featuring a custom gunite pool and jacuzzi, set on a beautifully stoned patio. The pool house comes complete with a built-in kitchen and a lovely fireplace, offering a perfect spot for relaxation or social gatherings. Savor peaceful mornings and evenings on the cozy wrap-around front porch, where you can enjoy stunning views of the surrounding tranquility and fresh air. Take leisurely walks to the nearby farmer for fresh eggs or enjoy the local scenery, ensuring a lifestyle of peace and simplicity. The property includes a roomy 3-car garage, catering to all your storage needs. Situated just 9 miles from Hershey Medical Center and minutes to shopping, the home offers easy access to local amenities and services. Whether you're looking to entertain or escape in your own private haven, this home offers it all.
Courtesy: Howard Hanna Company-Harrisburg, (717) 920-9700
View additional infoNewly remodeled home in Hummelstown with 4 bedrooms, 2 full baths, refinished hardwood flooring throughout and new flooring in the kitchen and dining area. Fresh neutral paint throughout the entire house as well. Kitchen cabinets have all been refinished, new granite installed and recessed lighting. First floor laundry room has new wash basin with washer and dryer. Basement has plenty of room for storage, as well as a new gas furnace and tankless water heater. The 2nd floor has 4 bedrooms, full bath, and a door that takes you to a walk up attic for even more storage. Fenced in yard backs up to the playground of Nye Elementary. 2 car detached garage and shed. Walking distance to downtown Hummelstown. Minutes from Hershey Park and Chocolate World. How may I help you?Get property information, schedule a showing or find an agent |
|||||||||||||||||||||||||||||||||||||||||||||||||||||||||||||||||
Copyright © Metropolitan Regional Information Systems, Inc.


