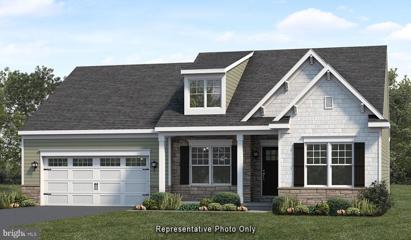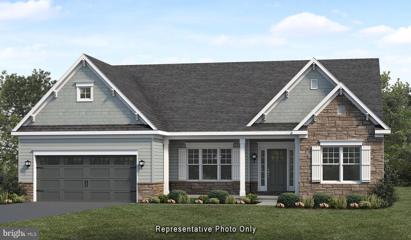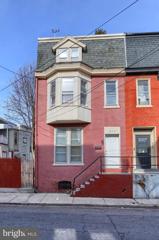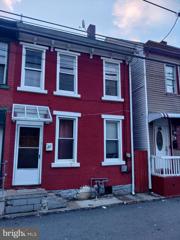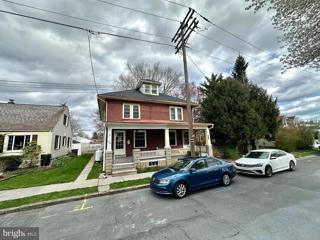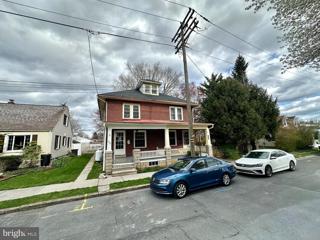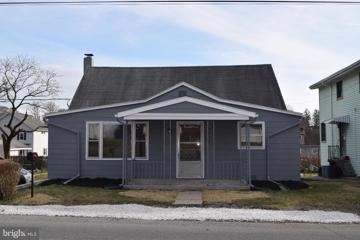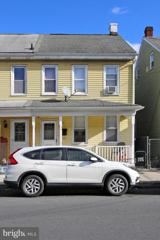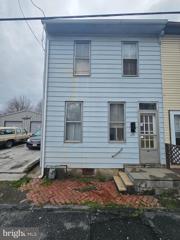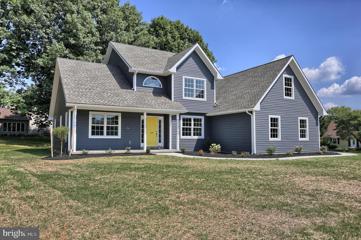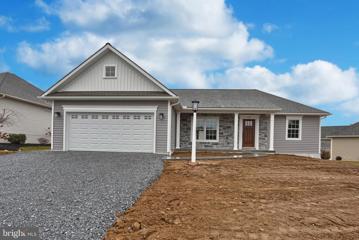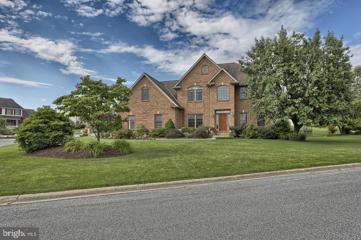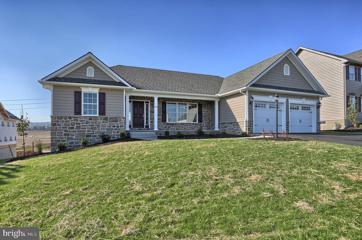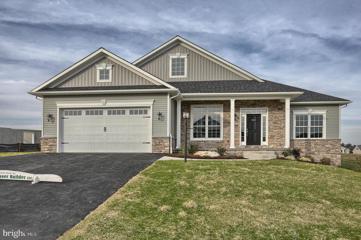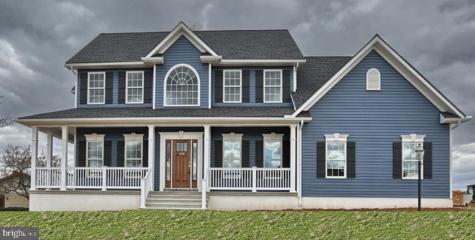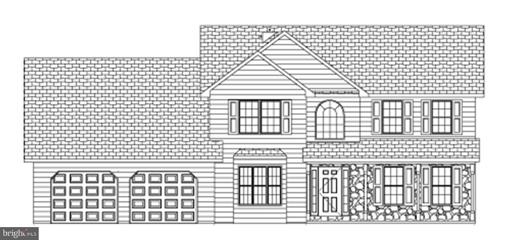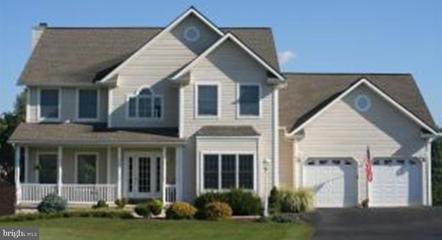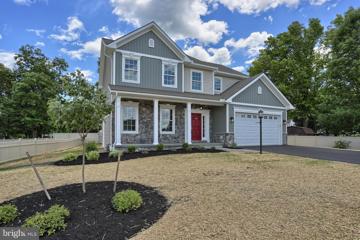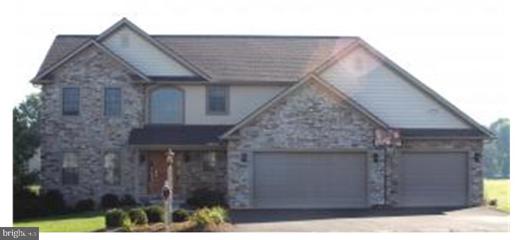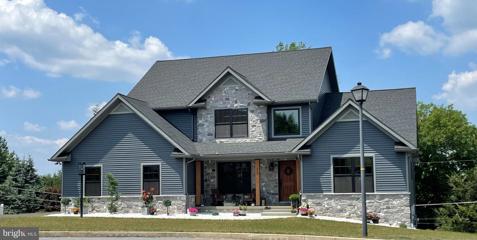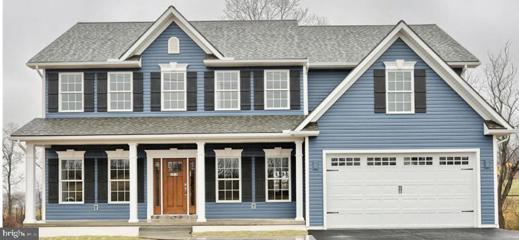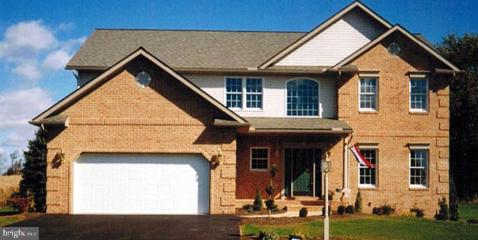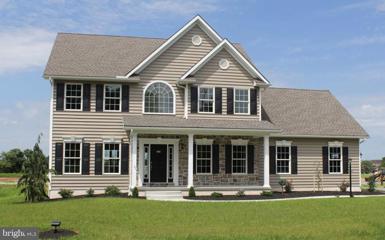 |  |
|
Avon PA Real Estate & Homes for SaleWe were unable to find listings in Avon, PA
Showing Homes Nearby Avon, PA
$359,900576 Dodge Street Lebanon, PA 17046
Courtesy: Kingsway Realty - Lancaster, (717) 569-8701
View additional infoA 4-bedroom home in Cornwall Lebanon SD with fully finished walkout basement and NO HOA, yes please! Enter on the first floor with a formal dining room/office/playroom to your right, to your left is the open living room area with lots of natural light. The kitchen offers plenty of storage and is open from the island dining to the kitchen table to the living room. Upstairs are 3 bedrooms. The hall bath and 2 bdrms at the top of the stairs and then the owner's suite with walk-in closet and ensuite bathroom. The basement is a full walkout basement with more natural light, a family room area, powder room and 4th bedroom. Gazebo comes with the house and extends your outdoor enjoyment. New top-of-the-line HVAC system installed in 2023 for your peace of mind in the utility room with extra built-in storage. A large, clean 2 car garage with a level driveway makes coming and going a breeze. The home sits across from open green space for even more room to enjoy the outdoors. Come out and see this one for yourself! $119,999337 S 6TH Street Lebanon, PA 17042
Courtesy: RE/MAX Cornerstone, (717) 273-5501
View additional infoLIST PRICE IS THE AUCTION STARTING BID ONLY - $119,999 - AUCTION IS JUNE 4TH AT 5PM Detached, single-family house built in 1954 offers 1,695 sq. ft. living space with 2 bedrooms, 1 bathroom, finished walk-up attic, unfinished basement, and 2 covered porches on .2-acre lot. Electric and natural gas heat, public water and sewer, with washer/dryer hookups. Perfect for investors! Taxes: Lebanon County $416.41, Lebanon City $434.28, Lebanon School District $2,159.54, Total $3,010.23 Terms of Auction: 10% Buyers premium added to hammer price, 10% of total sale paid day of sale and full settlement within 45 days. Purchaser to pay both transfer taxes of 2% and deed preparation fees.
Courtesy: Today's Realty, (717) 733-5467
View additional infoUNDER CONSTRUCTION: Convenient, single story living in the 55+ community of The Crossings at Sweetbriar, complete with an inviting front porch, a 2-car garage including a mudroom entry with built-in bench, and 9â ceilings. The home features an open floor plan that includes a flex room, secondary bedroom, and full bathroom to the front of the home. Stylish vinyl plank flooring in the foyer extends to the main living areas. The open kitchen is well-equipped with heightened cabinetry, quartz countertops with tile backsplash, a pantry, and stainless-steel appliances. The great room is warmed by a gas fireplace with stone surround. Adjacent to the kitchen and great room is the sunny dining area with access to the back yard patio. The ownerâs suite is quietly tucked to the back of the home and includes an expansive closet and a private bathroom with a 5â tile shower and double bowl vanity.
Courtesy: Today's Realty, (717) 733-5467
View additional infoUNDER CONSTRUCTION: This upscale 1-story home at Sweetbriar 55+ Living features a welcoming front porch, stylish exterior finishes, and a 2-car garage with mudroom entry. To the front of the home is a dining room with decorative tray ceiling and a carpeted study. Beautiful vinyl plank flooring in the foyer extends throughout the main living areas. The kitchen and family room share a cathedral ceiling. The open kitchen boasts stainless steel appliances, quartz countertops with tile backsplash, a large center island, and a roomy pantry. A cozy fireplace warms the family room, and the adjacent breakfast area provides access to the rear deck. To the right of the home are 2 secondary bedrooms and a full bathroom. The primary suite, tucked quietly to the back of the left side of the home, boasts a private bathroom with tile shower and double bowl vanity, and an expansive closet. A laundry room is conveniently located down the hall from the suite. $115,000817 Church Street Lebanon, PA 17046
Courtesy: Iron Valley Real Estate, (717) 769-2986
View additional infoCheck out this nice city property. Great home for a 1st time buyer or if you are looking for an investment property. Home features 3 bedrooms, 1 bath. Laundry room is located on 2nd floor. Efficient gas heat is also a plus. Recent replacement windows and hot water heater. Don't miss the opportunity. Motivated seller.
Courtesy: OwnerEntry.com
View additional info$161,500606 S 7TH Street Lebanon, PA 17042
Courtesy: Berkshire Hathaway HomeServices Homesale Realty, (800) 383-3535
View additional infoSolid all brick semi detached investment properties in a great location! 606 S 7th and 608 S 7th are separately deeded and are to be sold together. These move in ready homes offer replacement windows, recently replaced roofs, newer gutter systems and energy efficient natural gas heat. The interior of these semis features an efficient layout with over 1,600 square feet of finished living space. Both properties feature private fenced in backyards and detached garages. 606 S 7th will be conveyed vacant at settlement ($1,695 projected rent) and 608 S 7th is currently tenant occupied at $1,425 per month. This is a VERY RARE OPPORTUNITY to purchase 2 connected separately deeded semi detached properties. Call today! $161,500608 S 7TH Street Lebanon, PA 17042
Courtesy: Berkshire Hathaway HomeServices Homesale Realty, (800) 383-3535
View additional infoSee MLS# PALN2014874 Solid all brick semi detached investment properties in a great location! 606 S 7th and 608 S 7th are separately deeded and are to be sold together. These move in ready homes offer replacement windows, recently replaced roofs, newer gutter systems and energy efficient natural gas heat. The interior of these semis features an efficient layout with over 1,600 square feet of finished living space. Both properties feature private fenced in backyards and detached garages. 606 S 7th will be conveyed vacant at settlement ($1,695 projected rent) and 608 S 7th is currently tenant occupied at $1,425 per month. This is a VERY RARE OPPORTUNITY to purchase 2 connected separately deeded semi detached properties. Call today!
Courtesy: RE/MAX Of Reading, (610) 670-2770
View additional infoTHIS HOME IS NOW PRICED TO SELL QUICKLY! Beautifully updated 4 bedroom Cape Cod style home on the northern Lebanon City limits! This home has been completely painted inside and out, with the rear deck completely reconstructed. The interior boasts a flexible floor plan that can have a full dining room and living room with new luxury vinyl plank flooring, leading into the fully renovated eat in kitchen, with bright white cabinetry, granite counter tops, tile back-splash,Stainless steel appliances, and a center island with 12" overhang for a breakfast bar with glass cook-top and built in range. There is a convenient rear dear to the back deck. The main bathroom has also been completely remodeled with a tile surround shower tub combo, LVP flooring, new vanity, toilet and lighting. There are two really nice sized main level bedrooms, one with a very nice sized walk in closet. The second floor also has two very nice sized bedrooms with new neutral wall to wall carpeting a plenty of closet and knee wall closet storage. The basement is full and unfinished with an updated electrical service, and a convenient yard machine storage shed attached to the home and under the rear porch. The home also has a very nice sized rear yard and its own driveway for ample off street parking. This homes is close to all major conveniences and routes leading in and out of Lebanon County. Come see this turn key, move in ready home, that is available for immediate possession. $154,900422 N 10TH Street Lebanon, PA 17046
Courtesy: RE/MAX Pinnacle, (717) 270-8808
View additional info
Courtesy: Berkshire Hathaway HomeServices Homesale Realty, (800) 383-3535
View additional infoAffordable home for a 1st time buyer or an investment property. Features 3 Bedrooms, 1 Bath , large Kitchen area. Efficient Natural Gas heat. New high efficiency natural gas heat/hot water unit installed in 2023. Located close to shopping, restaurants, schools, parks, and Routes 72 and 422. $425,90010 Dream Drive Lebanon, PA 17046
Courtesy: Berkshire Hathaway HomeServices Homesale Realty, (800) 383-3535
View additional infoHTBB - S Gerald Musser Custom Home Builder - Choose or customize one of his many plans or bring your own plans! Photo is a representation of what can be built. The ''Oak'' floor plan. This floor plan features a 1st floor Primary bedroom suite with his and her walk-in closets, 1st floor laundry, 2 story family room, inviting front porch, 4th bedroom or bonus room possible over the garage. This is a wonderful open floor plan. **This listing is a representation of what can be built in this community** *Price includes base lot cost and base home price only** Home to Be Built Taxes are estimated The HOA annual fee is an estimate $356,50016 Dream Drive Lebanon, PA 17046
Courtesy: Berkshire Hathaway HomeServices Homesale Realty, (800) 383-3535
View additional infoHOME TO BE BUILT - The "Cottage" model is an open floor plan. Great size for the empty nester or someone just starting out. This cozy plan is sure to satisfy. Photos shown are of a recent sale and may include upgrades (not included in base price). Taxes are estimated based upon 100% assessment. **This listing is a representation of what can be built in the community. **Price includes base lot cost and base home price only** Some options may be shown in the photo that are not included in price. The HOA annual fee and capitol contribution fee is an estimate. Taxes are estimated. $539,9008 Dream Drive Lebanon, PA 17046
Courtesy: Berkshire Hathaway HomeServices Homesale Realty, (800) 383-3535
View additional infoHOME TO BE BUILT - S Gerald Musser Custom Home Builder, Choose or customize one of his many floor plans or bring your own plans. The "Birch" This beautiful home offers an open floor plan, soaring vaulted ceilings, 1st floor laundry room, storage area on 2nd floor, and a 3 car garage. **This listing is a representation of what can be built in this community**Price includes base lot price and base home price only**Some options may be shown in the photo that are not included in price. Taxes are estimated. The HOA fee and capitol contribution fee is an estimate. $387,90013 Dream Drive Lebanon, PA 17046
Courtesy: Berkshire Hathaway HomeServices Homesale Realty, (800) 383-3535
View additional infoHOME TO BE BUILT - S Gerald Musser custom home builder - Choose or customize one of our many floor plans or bring your own! The "Dogwood" plan. This floor plan features a great open floor plan with a large kitchen island, 3 bedrooms, 2 baths all on one floor. This listing is a representation of what can be built in this community. Price includes base lot and base home price only. Some options may be shown in the photo. Taxes are estimated. The HOA annual fee and Capital contribution fees are estimated. $432,30021 Dream Drive Lebanon, PA 17046
Courtesy: Berkshire Hathaway HomeServices Homesale Realty, (800) 383-3535
View additional infoHOME TO BE BUILT -HOME TO BE BUILT - S Gerald Musser custom home builder - Choose or customize one of our many floor plans or bring your own plan. The "Rosewood" plan This floor plan features a standard sunroom, partially covered patio or deck, a large owner's suite w/walk in closet area & spacious primary bathroom. **This listing is a representation of what can be built in this community** Price includes base lot and base home price only** Some options may be shown in the photo. Taxes are estimated. Taxes are estimated based upon 80% assessment, the HOA annual fee and capital contributions fee are estimated. Some options may be shown n the photo that are not included in price. This listing is a rendering of what can be built. $434,5005 Dream Drive Lebanon, PA 17046
Courtesy: Berkshire Hathaway HomeServices Homesale Realty, (800) 383-3535
View additional infoHome to be built - S Gerald Musser Custom Home Builder - Choose or customize on of his many plans or bring your own plans! The "Sequoia" CAN BE BUILT ON A LOT OF YOUR CHOICE. Photo is a representation of what can be built. This floor plan features an incredible front porch, an optional 4th bedroom or bonus room area above the garage, a large breakfast area, a mud room, formal living room, formal dining room and a very spacious garage. **This is a representation of what can be built in this community** Price includes base lot and base home price only. Some options may be shown in the photo. Taxes are estimated The HOA annual fee and Capital contribution fees are estimated $416,90015 Dream Drive Lebanon, PA 17046
Courtesy: Berkshire Hathaway HomeServices Homesale Realty, (800) 383-3535
View additional infoHOME TO BE BUILT - S GERALD MUSSER CUSTOM BUILDER. Choose or customize one of his many plans or bring your own plans! The "Chestnut" can be built on the lot of your choice. The 2 story floor plan boasts a FR, LR, breakfast nook, 1st floor laundry and a 2 story foyer. **This listing is a representation of what can be built in this community** Price includes base lot cost and base home price only**Some options may be shown in the photo that are not included in price. Taxes are estimated. HOA annual fee and capitol contribution fee are estimated. $522,50012 Dream Drive Lebanon, PA 17046
Courtesy: Berkshire Hathaway HomeServices Homesale Realty, (800) 383-3535
View additional infoHOME TO BE BUILT - S Gerald Musser custom home builder - Choose or customize one of our many floor plans or bring your own! The "Sycamore" plan features a 2 story foyer and a 2 story family room Great front porch, spacious rooms and a possible 4th bedroom or bonus room. **This listing is a representation of what can be built in this community** Price includes base lot cost and base home price only**Some options may be shown in the photo that are not included in price. Taxes are estimated. HOA fee and capitol contribution are estimated. $391,9001 Dream Drive Lebanon, PA 17046
Courtesy: Berkshire Hathaway HomeServices Homesale Realty, (800) 383-3535
View additional infoHTBB - S. Gerald Musser Builder LLC- Choose or customize one of his many plans or bring your own plans! The ''Bradford'' CAN BE BUILT ON ANY AVAILABLE LOT OF YOUR CHOICE. Photo is a representation of what can be built. This 3 or 4 bedroom traditional floor plan features a large formal living room & a family room just off of the kitchen/breakfast area. Formal dining room, spacious bedrooms and baths, front porch and 12 x 12 patio included Full concrete basement with 2" blue board tongue and groove insulation. **This listing is a representation of what can be built in this community** *Price includes base lot cost and base home price only** Home to Be Built Taxes are estimated The HOA annual fee is an estimate $487,9009 Dream Drive Lebanon, PA 17046
Courtesy: Berkshire Hathaway HomeServices Homesale Realty, (800) 383-3535
View additional infoHome to be built - S Gerald Musser Custom Home Builder - Choose or customize one of his many plans or bring your own plans! Photo is a representation of what can be built. The ''Cedar II'' This floor plan features a living room, a sunken family room, kitchen island, phenomenal closets, gorgeous open staircase, 2nd floor laundry, spacious bedrooms, amazing master suite with office! **This listing is a representation of what can be built in this community** *Price includes base lot cost and base home price only** Home to Be Built Taxes are estimated The HOA annual fee is an estimate $437,50017 Dream Drive Lebanon, PA 17046
Courtesy: Berkshire Hathaway HomeServices Homesale Realty, (800) 383-3535
View additional infoHOME TO BE BUILT - S Gerald Musser custom home builder - Choose or customize one of our many floor plans or bring your own! Photo is a representation of what can be built. The "Redwood" plan features a 2 story foyer and a 2 story Great room. 1st Floor Primary Bedroom with walk in closet and Primary Bath. Great front porch, spacious rooms and the loft could be made into the 4th bedroom. **This listing is a representation of what can be built in this community** Price includes base lot cost and base home price only**Some options may be shown in the photo that are not included in price. Taxes are estimated. HOA fee and capital contribution are estimated. $469,50024 Dream Drive Lebanon, PA 17046
Courtesy: Berkshire Hathaway HomeServices Homesale Realty, (800) 383-3535
View additional infoHOME TO BE BUILT - S Gerald Musser custom home builder - Choose or customize one of our many floor plans or bring your own! Photo is a representation of what can be built. The "Ashley" plan features 4 bedroom and 2 1/2 bath. **This listing is a representation of what can be built in this community** Price includes base lot cost and base home price only**Some options may be shown in the photo that are not included in price. Taxes are estimated. HOA fee and capital contribution are estimated. $459,50014 Dream Drive Lebanon, PA 17046
Courtesy: Berkshire Hathaway HomeServices Homesale Realty, (800) 383-3535
View additional infoHome to be built - S Gerald Musser custom home builder - Choose or customize one of our many floor plans or bring your own! The "Cedar" plan can be built on a lot of your choice. Photo is a representation of what can be built. This floor plan features an impressive 2 story open staircase, large kitchen, family room, formal dining area and a living room space. Upstairs features an oversized primary suite with a bonus sitting area, walk in closet with 2 entries, 3 additional bedrooms and a main bath. **This listing is a representation of what can be built in this community** Price includes base lot and base home price only** Home to Be Built, Taxes are estimated based upon 100% assessment, The HOA annual fee and capital contribution fee are estimated $421,5006 Dream Drive Lebanon, PA 17046
Courtesy: Berkshire Hathaway HomeServices Homesale Realty, (800) 383-3535
View additional infoHome to be built - S Gerald Musser builder Custom Home Builder - choose or customize one of his many plans or bring your own plans! The "Spruce" CAN BE BUILT ON THE LOT OF YOUR CHOICE. Photo is a representation of what can be built. Spacious floor plan with kitchen/dining area overlooking the spacious family room. Breakfast area, mudroom, custom cabinetry is standard. Upstairs are 3 spacious bedrooms (possibility of optional 4th bedroom) , 2nd floor laundry and a very spacious oversized garage. **This is a representation of what can be built in this community** *Price includes base lot cost and base home price only* Some options may be shown in the photos Taxes are estimated. The HOA annual fee and Capital contribution fees are estimated. How may I help you?Get property information, schedule a showing or find an agent |
|||||||||||||||||||||||||||||||||||||||||||||||||||||||||||||||||
Copyright © Metropolitan Regional Information Systems, Inc.




