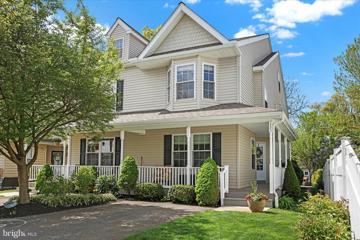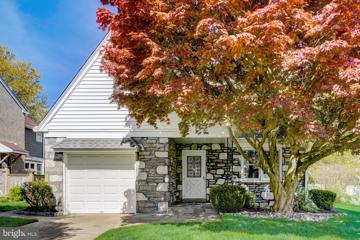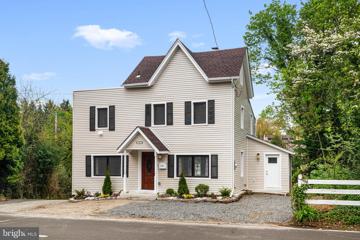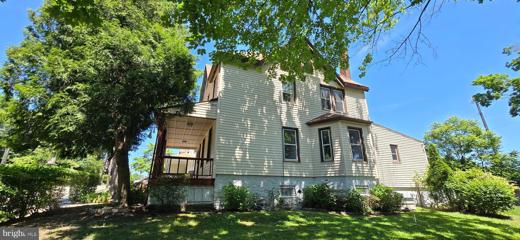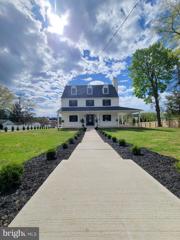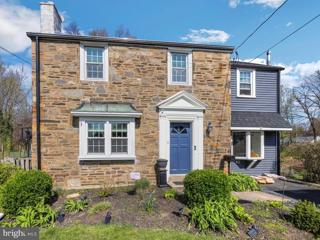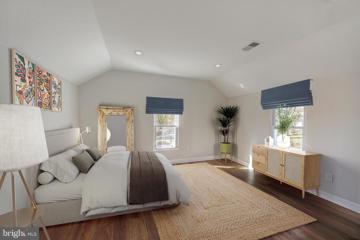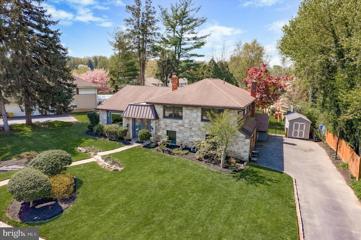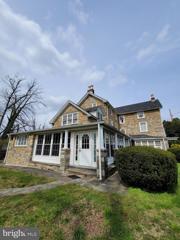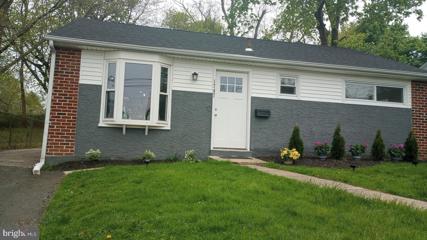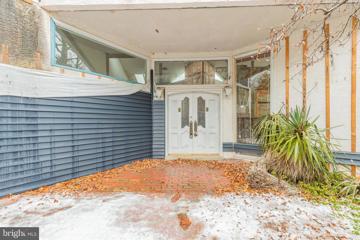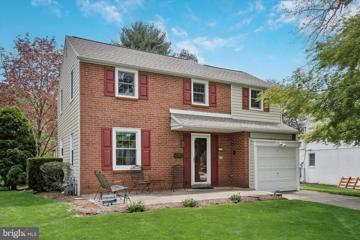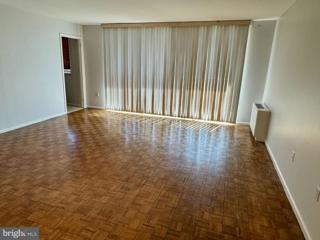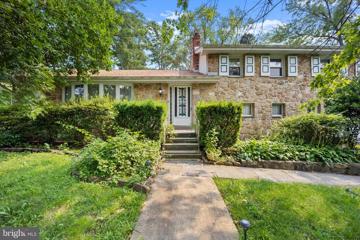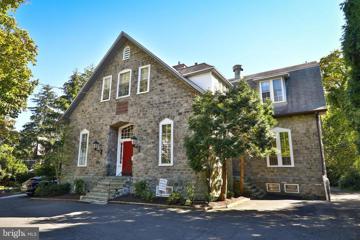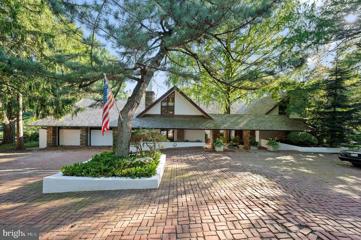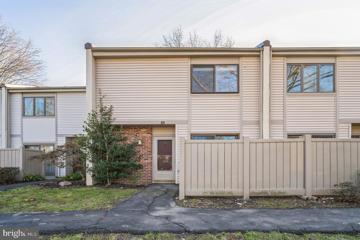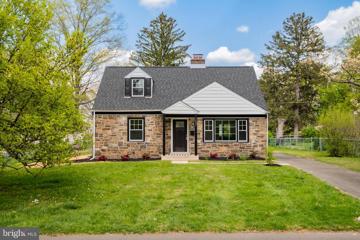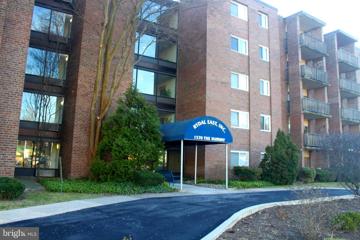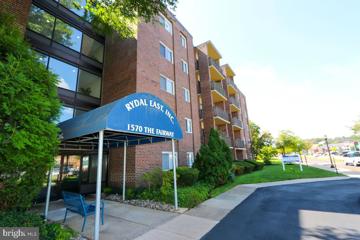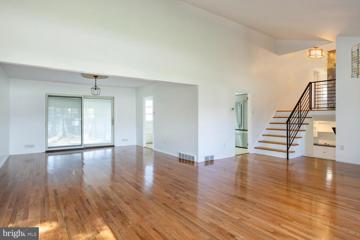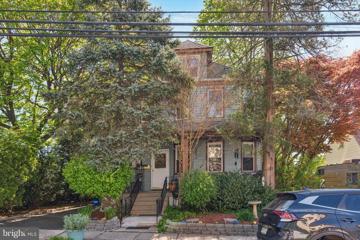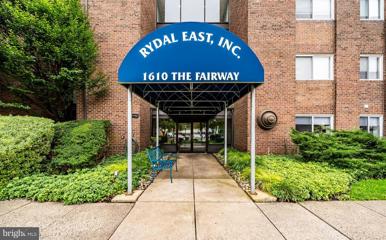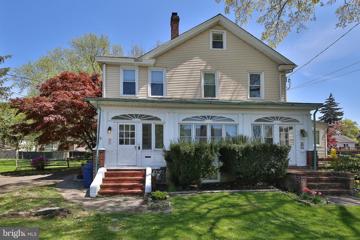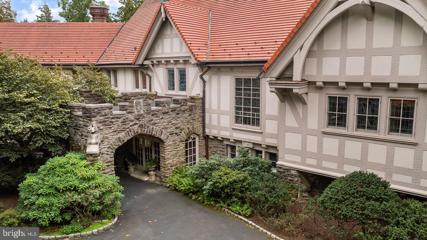 |  |
|
Ardsley PA Real Estate & Homes for SaleWe were unable to find listings in Ardsley, PA
Showing Homes Nearby Ardsley, PA
Courtesy: Coldwell Banker Hearthside-Lahaska, (215) 794-1070
View additional infoWelcome to 113 Orlemann Avenue located in the highly acclaimed Springfield School District. This remarkable twin colonial home boasts upgrades throughout. The driveway leads to the maintenance-free covered and wrap-around porch which leads to the front entry of this unique home. Hardwood flooring and upgraded crown molding extends throughout the majority of the Main Level (except the Kitchen). The formal Living and Dining rooms flank the Entry Foyer and invite elegant entertaining. A breakfast bar with granite counter is located between the Kitchen and Dining room and provides additional seating options. The gourmet Kitchen boasts upgraded granite counters with a large stainless steel under-mount sink and a new subway tile backsplash. Also featured are upgraded cherry cabinetry, a pantry, stainless steel appliances including a gas Samsung stove/oven (2019) with a center griddle burner, a Samsung dishwasher, Kenmore microwave and a Kitchen Aid refrigerator with bottom Freezer. Exit the Kitchen slider to a cozy maintenance-free deck overlooking an expansive rear paver patio with fire-pit and enjoy the open and wooded parklike backyard setting. There is also a walkway from the backyard to the front driveway. A Half Bath and spacious coat closet complete the main level of this most desirable home. Custom solid wood stairs lead to the 2nd floor. The Primary Suite features hardwood flooring, recessed lighting, a bay window, 2-sets of spacious walk-in closets and a ceiling fan. The Primary Bath includes a whirlpool tub with ceramic surround, a large walk-in shower with dual bench seats, 12â x 12â ceramic tile flooring and a dual vanity with cherry cabinetry. Bedroom #2 features hardwood flooring, 2 double closets and a ceiling fan. A Hall Bath with tub/shower and a laundry area complete the Upper Level. Stairs lead to Bedroom #3 which includes a vaulted ceiling with skylight, carpeting, recessed lighting, a ceiling fan and an enormous walk-in closet. There is also a large amount of Attic Storage space on the 3rd floor. Other amenities include a newer HVAC system, a new roof (2022) and a new Bradford White oversized hot water heater (2021), a large unfinished basement with egress and a large custom-built shed. Commutable to New Jersey, New York, the Poconos and the adjacent counties, it is also within walking distance of the Oreland train station and in close proximity to Ft. Washington State Park. The property has easy access to King of Prussia, PA Turnpike (I-276), the Northeast Extension, Route (I-476), Route 309 and I-95. Plenty of nearby shopping, dining, entertainment and activities. Nothing to do but move right in to this well maintained home.
Courtesy: Compass RE, (267) 380-5813
View additional infoWelcome to this meticulously maintained colonial nestled in the highly coveted Upper Dublin School District. Boasting three bedrooms and one and a half baths, this home is just waiting for your finishing touches. With the well-kept mechanicals in place, all you need is some modern styling. Under the carpets you will find untouched hardwood floors. Bedrooms are great sizes & have large closets. The finished basement adds tons of room for additional hang-out space or home office. Venture outside to discover your own private oasis. From the perfectly kept path from the driveway to the rear with a Belgian block edged bluestone walkway to the gorgeous manicured lawn, the stage is set for outdoor gatherings, BBQs, or simply unwinding after a long day. Relax and soak in the serene surroundings from the comfort of the covered bluestone patio, perfect for enjoying your morning coffee or evening sunsets. For added convenience, a shed with electricity is located in the rear of the property, offering plenty of storage space for tools, equipment, or hobbies. Or get creative and keep the tools in the attached garage and create a functional space in the awesome shed! This home provides access to top-rated schools, parks, shopping, dining, and more. Don't miss your opportunity to own this property in a prime location. Schedule your showing today and make this house your new home!
Courtesy: Keller Williams Real Estate - Southampton
View additional infoWelcome to the PROFESSIONALLY REMODELED 4-bedroom, 2-bathroom single family residence! Step into the main entrance and the living room, bathed in natural light, freshly painted walls and new flooring will welcome you. This home boasts a striking triple-pane window, renowned for its high efficiency and superior insulation properties, ensuring a comfortable environment year-round. The kitchen is a chef's haven, boasting stainless steel appliances, snow white cabinets with elegant golden handles, and a stunning quartz countertop that provides ample space for culinary creations. The first floor also features a main bedroom and a sleek modern full bathroom, perfectly complementing the contemporary design of the home. The designated laundry area/mudroom provides convenience and functionality. The first floor gives access to the private deck, ideal for al fresco dining or simply enjoying the fresh air. On the second floor, you'll find three additional bedrooms, all with plush carpet flooring for comfort and warmth. The hallway bathroom is a work of art, with tiled walls and flooring that exude sophistication. Venture onto the 3rd floor via a charming spiral staircase where you will find the attic. This attic has been transformed into a versatile bonus room, perfect for a home office, playroom or you name it. The walk-out level basement offers even more space, housing the utility area and providing additional storage or an extra room for a variety of purposes. Accessible from the basement is the patio, a serene outdoor oasis perfect for relaxing or entertaining. Outside, you'll find an additional storage room, providing ample space for all your storage needs. The property boasts both back and side yards, offering plenty of space for outdoor activities or gardening. Additionally, it has a beautiful landscape at the front and back of the house. With its own driveway and parking area, convenience is the key, allowing for easy access to and from the property. This property has been completely remodeled with meticulous attention to detail, with almost everything being brand new, from the siding and triple pane windows to the doors, roof, and HVAC system. Don't miss your chance to make this stunning property your new HOME SWEET HOME! $435,000619 Paxson Avenue Wyncote, PA 19095
Courtesy: Red Door Real Estate, (855) 733-1341
View additional infoBeautiful 5 Bedroom, 4 Bath, Large 3-story detached home for sale. This beautiful home has much to offer. Located in the highly desired Wyncote section, it is fully renovated with customized touches. Quaint porch with TWO driveways! Plenty of room to park multiple cars. This gorgeous home also offers a spacious backyard full of possibilities. Host a backyard party or event, or simply relax in the backyard and take in the scenery. Step inside to a welcoming foyer entrance with original wood floors throughout. There is also a stairway closet for extra storage space. There is an open living room, family room, dining room, and bedroom on the main floor. You also find a state-of-the-art brand-new kitchen with new white granite countertops and stainless-steel appliances such as a microwave, refrigerator, and gas range. Relax from a long workday or have the easy comfort of entertaining guests. There is also an exit door to the backyard from the kitchen. Look up youâll see beautiful light fixtures with ceiling fans throughout. You will find two driveways that can easily park many, many cars. Journey upstairs, and you will find 4 bedrooms with closets. The 2nd floor also offers a newly renovated bathroom with all the custom fixtures. This is not all; the finished basement provides extra space for entertaining and lounging or turning it into a home office with a full bathroom and laundry room. Walking distance to public transportation, Jenkintown-Wyncote train station, schools, and parks. Convenient to shopping centers, restaurants, hospitals, libraries, and more! Schedule your showing today!
Courtesy: RE/MAX Signature, (215) 343-9950
View additional infoThe past meets the present. This Highland Farms Colonial has been TOTALLY RENOVATED. The steel leaded glass door leads into the open concept family room with original fireplace mantle with new granite surround and outlet to mount TV above, The kitchen is a delight with 8" breakfast bar withe under counter GE Profile microwave and light granite top. 25 linear feet of light granite counterspace will handle all of your cooking and entertainment needs. All the appliances are stainless GE Profile. The 4 burner range has a central griddle and range hood. You'll enjoy the deep farmer's sink and plenty of cabinets and easy close drawers. The dining room is spacious and has a large pantry closet. The first floor is completed by a bright powder room and separate living room with natural hardwood flooring throughout and plenty of recessed lighting. The 2nd floor features a master bedroom suite with large walk in closet with built in storage. The bath has an ample shower with glass enclosure and double vanity with marble top. There is a laundry closet with hookups. There are 2 more bedrooms with another full bath with a tub shower. The 3rd floor has 2 more bedrooms with another full bath with stall shower. one of the bedrooms has a door that leads to a "secret playroom" for the children. All the stairs and railings are new including the basement which is clean and pleasantly freshly painted with a brand new HVAC system , 80 gallon hot water heater and new 200 Amp electrical service. There is extensive new concrete including the front walkway, the wraparound porch, the rear portico and walkway to the garage. The roof is new, the gutters are new and all the windows are new. . The garage driveway is new ,the garage roof and siding are new. There's a new garage door opener and if you have an EV or are planning on buying an EV there is an EV charging port in the garage!! It's a great house in a great neighborhood. You won't be disappointed.
Courtesy: Coldwell Banker Realty, (215) 641-2727
View additional infoPRICE IMPROVEMENT!!! Prospective buyers spoke and we listened! There are a number of unfinished projects in this home. Buyers found them to be too much work for the price, so PRICE WAS LOWERED $100K!!! Sellers have a deadline, and are eager to get their home under contract, and this price can't be beat!! This beautiful looking Colonial has a huge, 2 story addition, making it a roomy 5 bedroom home! Two driveways gives you the option of more off-street parking, OR a permanent blacktop space to play on. No more having to move the car out of the way! The front door leads you into the formal living area, where a custom shiplap wall surrounds the cozy fireplace. Past the living room, you will find an open concept kitchen and dining area that has been completely renovated! Granite counter tops, recessed lighting, breakfast bar and large pantry are just some of the features you'll find in here! Off the back of the kitchen area is a small den area. Perfect for an office or play room! On the other side of the kitchen is the beautifully spacious family room! This space was meant for gatherings. Open up the the doors leading to the back deck for even more entertaining space! There is also a mud/storage room connected to the family room. Large enough to hold the sporting equipment AND the "drink" fridge! A convenient power room is adjacent to this room as well. Choose 1 of 2 staircases to take to the 2nd floor. Here is where you'll find an Owner's suite with a walk-in closet and bathroom. There are 4 more bedrooms, all with large closets (not the typical Oreland ones!) and a completely renovated (brand new) bathroom on this level. There is also a convenient 2nd floor laundry room. (There is plumbing in the laundry room for an additional half bath, but there is not a sink in there currently). The home actually has 2 attics and 2 large basement areas! One basement under the original footprint of the home, and one under the addition, which has a walk-out slider. In addition the the large deck and garden areas, the back yard features a converted duck house!! What will you make it?? Back into a duck house? Man-cave? She-shed? Playhouse? Fort? Storage? So many options! The current owner has completed many projects in this home (and still is- you'll notice the dumpster out front), but there are still some remaining, allowing the new owner to put their finishing touches on! This home is priced to sell! Make your appointment today!
Courtesy: Realty Mark Associates-CC, 2153764444
View additional infoWelcome to 1634 Franklin Ave, Willow Grove, PA 19090. This beautiful & professionally remodeled home was designed for you. Upon entering the home from the front porch you will walk into a bright and very spacious open floor plan that is designed for contemporary living. You will notice the natural light shining throughout the home. The spacious kitchen has all new Stainless-Steel Appliances. The Refrigerator, Stove/Range, Microwave and Dishwasher, are all accented by a large island that gives a lot of extra space for cooking or just enjoying your morning coffee. With custom designed skylights in the kitchen, all family members will feel like a chef. While in the kitchen you will notice a large deck that overlooks a beautiful backyard. Family and friends could enjoy gardening, barbecues or just enjoy watching the sunset. This 3 Bedroom 2 Full Bathroom Home also includes a Large Master On Suite that is a must see. In addition the laundry area is on the lower level and ready for you. As the washer machine and dryer is currently in place. Don't miss out on this home as every detail was considered for the new homeowner to enjoy. $650,0001004 Quill Lane Oreland, PA 19075Open House: Saturday, 5/4 10:30-1:30PM
Courtesy: Compass RE, (267) 435-8015
View additional infoWelcome to your ultimate entertaining oasis at 1004 Quill Lane! Step into a world where every corner is crafted for joyous gatherings and memorable celebrations. From the moment you arrive, the curb appeal of this home will captivate you, with lush landscaping and an oversized driveway welcoming your guests with ample parking for all. Enter through the grand double doors into a foyer designed to shield you from the elements, ensuring a seamless transition into the warmth and elegance within. The open floor plan of the main level invites you to explore, with a spacious living room featuring a soaring vaulted ceiling and a kitchen and dining area perfectly suited for entertaining. Imagine setting up a feast on the buffet-style cabinets flanking the dining room, illuminated by the soft glow of recessed lights that adorn every corner of this home. Upstairs, discover three generously sized bedrooms, including a master suite that pampers you with an ensuite, custom walk-in closet, and tranquil views of the backyard. Venture downstairs to find a cozy wood-burning fireplace room, complete with a convenient half bath and access to the outdoor oasis featuring a refreshing pool and expansive play areas. The backyard has been meticulously transformed into your own private resort, with lush grass, a wooded privacy fence, two patios, and a gas grill connected to the home's natural gas line. But the surprises don't end thereâexplore the bonus room, a versatile space that can accommodate all your needs, from extra guest quarters to a home office or creative studio. With comfort and entertainment seamlessly woven into every detail, 1004 Quill Lane is more than just a homeâit's a haven for making lasting memories. And for your comfort and convenience, this home features central air with a humidifier, a Nest thermostat to keep energy costs in check, a Google doorbell for added security, and amenities like a garbage disposal to simplify your daily life. When it's time to venture beyond your private retreat, enjoy the convenience of being just steps away from a walking path leading to the nearby park, where your furry friends can frolic and your children can play to their heart's content as well as walking distance to top rated Springfield School District middle and high school! Come be a part of a loving, tightly knit community centered around our annual block party & Santa visit hosted on Quill Lane, Candy Cane Lane in downtown Oreland, The July 4th Parade, Springfield Township Day @ Cisco Park, and so many other local events. With two conveniently located on/off ramps to 309 makes like to 76 and surrounding communities a breeze. Donât forget to check out other nearby neighborhoods such as Chestnut Hill, Glenside, Ambler, and Lafayette Hill. Don't miss your chance to experience the unparalleled charm and endless possibilities of 1004 Quill Lane. Schedule your visit today and discover why this home is eagerly awaiting its next family and all their cherished guests! $539,9001200 Church Road Oreland, PA 19075
Courtesy: Yellow Keys Realty, LLC, (610) 881-5911
View additional infoInstant equity! Big potential upside. Rare opportunity to own a Wonderful Property zoned Mix: Residential/Commercial on .81 Acres nestled on a beautiful lot in Oreland. Conduct Business in the ample space occupying the first floor with separate entrance...Many use possibilities....The enclosed front porch invites you to enjoy the outdoor space, before welcoming you into this home. Enter via the living room, with a stone fireplace perfect for seasonal décor, and hardwood flooring that extends into the Dining Room. The Kitchen has ample cabinets and counter space, stove, and plenty of windows allowing for natural sunlight while you are cooking. The laundry room and additional storage pantry are off of the kitchen. The large basement provides for more storage space. The 2nd and 3rd floors offer large bedrooms and sitting areas to accommodate all sorts of furniture and arrangements. Fenced huge backyard for barbequing, gardening, outdoor play and entertaining. A two car detached garage with a circular driveway for convenient parking. Seller might not be able to clean out the house's content, property sold as-is. Buyer responsible for all U&O requirements. Open House: Sunday, 5/5 1:00-3:00PM
Courtesy: Coldwell Banker Realty, (215) 641-2727
View additional infoWelcome to 1747 Arnold Ave. There is no doubt you will appreciate the craftsmanship and attention to detail throughout this one-floor living home with 3 Bedrooms, 2 Full Baths, Great Room , & Mud Room. Experience the brand new kitchen, featuring plenty of shaker cabinets, a built-in coffee bar or dry bar, and all new appliances including a 5-burner gas stove and built-in microwave. The spacious island is perfect for future gatherings, complemented by extensive countertops. The master bath boasts a custom shower with a luxurious spa-like feel, while the hall bath has been completely upgraded. New doors and hardware, recessed lighting, and new lighting throughout add to the modern feel. The house also includes new plumbing and electrical, a cathedral ceiling in the great room, new flooring, and a new roof. The exterior of the home features a private backyard with a new patio. Easy access to major roadways, shopping & dining & public transportation both train and bus. All this and Abington School District. Don't miss the chance to visit this completely transformed house today!
Courtesy: Keller Williams Real Estate-Blue Bell, (215) 646-2900
View additional infoIntroducing an exceptional opportunity to transform this shell residence into your very own epitome of luxury. Situated in a prestigious neighborhood, this stunning property has endless potential, with your choice on the finishing touches. With a spacious floor plan and abundant natural light, this blank canvas allows for your unique vision to come to life. Design a chef's kitchen, spacious master suite, and a captivating outdoor oasis. Located near plenty of dining, shopping and esteemed schools, this property offers the perfect combination of convenience and exclusivity. Embrace the chance to create a custom masterpiece that exceeds all expectations. Finished homes in the area selling in the range of 1.1-1.2M. Seller is a licensed Real Estate Agent in PA. $459,90024 Briar Road Oreland, PA 19075Open House: Sunday, 5/5 2:00-4:00PM
Courtesy: Keller Williams Real Estate-Blue Bell, (215) 646-2900
View additional infoLocation Location Location! Welcome home to 24 Briar Rd, nestled within Springfield Township and the highly desirable Springfield School District. For over 30 years, this three bedroom Oreland beauty has been well cared for from top to bottom. As you approach, you'll be greeted by the quiet street, framed by majestic mature trees. Step inside to discover a meticulously maintained interior, offering a cozy retreat from the hustle and bustle of everyday life. The spacious living room when you walk in provides ample room for relaxation and entertainment. Walk into the spacious dining room and the updated kitchen with plenty of cabinet and countertop space and a convenient powder room tucked away off the kitchen. Outside, the expansive backyard awaits, offering endless possibilities for outdoor enjoyment and recreation. Whether you're hosting gatherings or simply enjoying a quiet evening under the stars, the big rear deck provides the perfect setting. Plus, the added convenience of a one-car garage ensures storage is never a hassle. With a new roof and all new vinyl siding installed in 2022, whole house generator, Renewal by Andersen Windows on the second floor and a newer hot water heater, this home combines timeless charm with modern amenities. Great proximity to all major highways, schools, restaurants and more, this home has it all. Schedule your showing today!
Courtesy: Quinn & Wilson, Inc., (215) 885-7600
View additional infoEvery Wall Freshly Painted... Move in Condition... beautiful view of trees and foliage and a peek at the pool. Grab your toothbrush and forward the mail ... ready for you. Updated Kitchen and Bathroom... The rest is your blank canvass to make it your own. Very Spacious one bedroom and den Condo in the North Building of Beaver Hill. GR8 views and most convenient location. Ample parking, elegant lobby and easy access via elevator to 522N. Foyer entry with two closets. Galley kitchen with gas cooking, refrigerator and open pass thru to dining area for added convenience. The living room dining room combo gives a great feeling of the open floor plan with a wall of glass sliding doors to the expansive balcony 24ft x 7 ft. where views abound. The den is large enough to entertain a loveseat/sofa bed or serve as an an office area. Off the Living room is the king size bedroom fit for Royalty ..another wall of windows brings the scenic views. The walk in closet and the linen closet are adjacent to the vanity sink and the separate bathroom with privacy door houses the commode and the bath facilities.. Make this unit your home with your choices of colors etc... Walk to train or bus, or stroll to the little bistros and shops of Jenkintown.. An ideal location, in the wonderful hamlet of Jenkintown.. separate fee for pool and gym. 80% of floors to be covered. There is an extra storage area in the basement divided for each unit. (approx 36" wide and 8ft high) $475,000417 Gribbel Road Wyncote, PA 19095
Courtesy: HomeSmart Realty Advisors, (215) 604-1191
View additional infoBack on the market! Short sale terms finalized. See agent notes. This very special large family home is on the market for the first time in 47 years! Mature trees and the lovely front yard lead you to what can only be described as a well-loved home. Enter the foyer and turning left, you will see the original wall mural in the formal Living Room. Through the Living Room to the Dining Room, out the sliders into the Florida or 3 Season Room with louvered glass windows. The Eat-In Kitchen completes this floor. On the way upstairs you will notice the original wrought iron railing in pristine condition, and back in style! The upper level has a hall Full Bath and 3 good size Bedrooms. You will also see a large Main Bedroom with an In-Suite Full Bath. This Bedroom also has a dressing area with excellent closets. Down a few stairs you find the lower level and a large family room with untapped potential. There is another full bath. A mechanical/utility room containing the Weil McLain boiler, Bradford White water heater and storage. This very functional layout also has an additional area for a refrigerator and range, and laundry area with side entrance/exit. Access to the 2 Car Garage is also on this level. Good size yard too. This home represents a fantastic opportunity to add your own stamp on what will no doubt be your well-loved forever home. Please note this is AS-IS sale, seller cannot make any repairs. Please see agent notes for offer information.
Courtesy: Homestarr Realty, (215) 355-5565
View additional infoStunning Masonry Construction building built in 1894 offers over Twelve Thousand square feet and multiple levels of parking on almost an acre of ground. Was originally the Wyncote Public School building. The property is currently rented to several businesses over 3 floors. Also offers storage areas throughout. Multiple Conference rooms and cafeterias throughout each floor. High ceilings, Gas heating, rear steel fire escape plus Central Air. Property is zoned commercial and the floor plan could possibly be changed to offer more office space for additional income. Consider re-configuring the layout to offer Residential Rentals or Condos (of course Township Approval would be needed). Plenty of opportunities for the savvy investor with loads of parking. Currently 10 different Businesses paying Rent. Amazing property!! $1,499,9991660 Cloverly Lane Rydal, PA 19046
Courtesy: Keller Williams Real Estate-Blue Bell, (215) 646-2900
View additional infoThe Green House, 1660 Cloverly Lane in Rydal, was designed in 1964 by Malcolm Wells, the father of environmentally responsible design. The exterior of the home is surrounded by low stucco and stone walls which create a forecourt with heated brick pavers. The dramatic cedar shake roof with purposeful overhangs is a defining feature. Stone piers direct visitors to the front and side entrances. Upon entering, you are greeted by an extension of the exteriorâs motif â brick floors throughout, seamlessly blending the outdoors with the indoors. The interior design reflects the exceptional elements of the exterior again with the use of stone piers which support exposed wood trusses and strategically stepped levels defining an open floor concept, providing a visual and spatial quality of design rare today. The interior showcases a marriage of aesthetics and functionality. Copper cabinets and fireplace surrounds highlight the artistic craftsmanship, while a hand carved wood panel beautifully divides the workspace from the eating area, defined by a cantilevered dining table relating to the exterior and interior overhangs. Standing on the balcony of the second floor, there is a striking view of the architectural highlights of the first floor. This residence offers 4/5 bedrooms, ample closets, and captivating views of the lush property. The layout includes three bedrooms on the upper level and 1-2 on the main level, providing a convenient and versatile living space. The heart of the home is the kitchen providing foodies with a commercial range, oversized Subzero refrigerator-freezer combination and a substantial griddle. Entertaining is effortless in this home, with expansive family rooms, one directly connected to the kitchen, sitting rooms and a four-season room extension. The fully finished basement opens up to a lower-level deck, connecting the indoor and outdoor entertainment areas. The rear of the property has a generously sized level yard, offering a canvas for outdoor activities and relaxation. An additional high point of this exceptional property is the oversized pool, complemented by a large hot tub and a beautiful pool house equipped with two full bathrooms and an expansive indoor entertainment area providing the perfect setting for gathering and recreation. The Green House is a fine example of Mr. Wellâs design concepts which are still very relevant today. For a comprehensive list of the propertyâs highlights, please refer to the attached addendum.
Courtesy: Coldwell Banker Realty, (215) 923-7600
View additional infoRecently remodeled unit in Wonderful Twin Brooks community. Bi-level unit with front patio and rear enclosed porch. Interior features 2 bedrooms, 2 1/2 bathrooms with large master suite. This great unit has fresh paint throughout. Awesome location just off Turn Pike and close to parks and shopping. Twin Brooks is a quaint little subdivision with private parking, swimming pool and club house. Association includes water, sewer, trash, snow, and roof. $469,9001607 Church Road Oreland, PA 19075
Courtesy: RE/MAX One Realty, (215) 467-2892
View additional infoExceptional Rehab done by Novel Homes LLC! First Floor: Open Floor plan, Finished Original Hardwood Oak flooring, Bay window, Neutral Decor and Plenty of Natural Lighting. Kitchen boast Shaker cabinets, Bronze Hardware, Recessed Lighting, Stainless Steel Appliances, Quartz Counters and Subway Tile Back Splash! Exit Kitchen to New privacy Deck....just in time for the summer BBQ. X-large back yard is fenced in for all the dog lovers! Two bedrooms and hall Bathroom on first floor makes things convenient when Entertaining! Second floor features 2 additional bedrooms with ample closet space, ceiling fans and wall to wall carpeting! Bathroom has state of the art vanity, large subway tiles and glass shower door! This home has many upgrades throughout including New Roof, New Windows, New Carpets, New Kitchen and 2 New Bathrooms!
Courtesy: Coldwell Banker Hearthside Realtors, (215) 379-2002
View additional infoImmaculate Co-op in desired Rydal East is clean as a whistle and is in move in condition! Come and see this freshly painted second flr corner 2 Bedroom, 1 1/2 Bath unit in a great community. This home offers an entry foyer with double closet, a large living room with sliding glass door to a lovely deck, an L-shaped dining area and is perfect for entertaining, The large sliding glass door offer access to the roomy deck on which to watch the sunset while enjoying your favorite drink or to enjoy your morning coffee. The galley kitchen offers electric range, a D/W, microwave, refrigerator and a disposal. 2 Roomy bedrooms and 1 1/2 baths, New Wall to wall carpets and Vinyl foyer flooring as shown (bylaws require all floor areas to be carpeted except kitchen and bathrooms). Radiant heat with a thermostat in each room for your utmost comfort plus Central air conditioning are both included in your association fees. Great closet space plus an additional storage unit is included. All of this makes this a fine place to call home! You will glad you chose to live in this carefully maintained building. Newer insulated Windows. Located steps away from the convenient Baederwood Shopping Center offering Whole Foods grocery store, a Bank, Restaurants, a Gym and more. You will also be happy to have the convenience of easy access to Center City via the Train at the Noble or Meadowbrook Station plus an easy commute on Rte 611, Rte 309 or the Turnpike. Also close by to Abington Hospital. Your monthly CO-OP FEES INCLUDE: Taxes, heat and air conditioning, electricity, water and Sewer, Basic Cable TV, Community Pool, Snow and Trash removal, Landscaping, Exterior and some Interior maintenance. This is a Co-op building which means you are a fractional owner of the entire complex with a proprietary lease for the exclusive use of your unit. All buyers must apply to Rydal East, Inc. and be approved. Cash offers only please. The building has management & maintenance staff on site. Laundry facilities are provided on each floor. The association maintains your heat and air conditioning. Hurry to see this immaculate 2 bedroom home and start enjoying the carefree lifestyle this community affords.
Courtesy: Coldwell Banker Hearthside Realtors, (215) 379-2002
View additional infoWonderful Co-op in desired Rydal East is loaded with updates and is in move right in condition! Hurry to see this convenient easy access ground flr 2 Bedroom, 1 1/2 Bath unit in a super community. This fine home offers an entry foyer with double closet, a large living room with new sliding glass door, an L-shaped dining area and is perfect for entertaining, The new large sliding glass door offer access to the roomy nicely landscaped patio on which to relax and enjoy your morning coffee or a refreshing cool drink on a summer afternoon. the updated galley kitchen offers wood cabinetry, nice granite counter tops, glass top S/C electric range, a D/W, Microwave, refrigerator and a disposal. 2 Roomy bedrooms with window shutters and 1 1/2 beautifully updated baths, Newer Wall to wall carpets and Vinyl flooring as shown (bylaws require 80% of floor area to be carpeted except first floor units like this one). Radiant heat with a thermostat in each room for your utmost comfort plus Central air conditioning are both included in your association fees. Great closet space plus an additional storage unit is included. All of this makes this a fine place to call home! You will glad you chose to live in this carefully maintained building. Newer insulated Windows. Located steps away from the convenient Baederwood Shopping Center offering Whole Foods grocery store, a Bank, Restaurants, a Gym and more. You will also be happy to have the convenience of easy access to Center City via the Train at the Noble or Meadowbrook Station plus an easy commute on Rte 611, Rte 309 or the Turnpike. Also close by to Abington Hospital. Your monthly CO-OP FEES INCLUDE: Taxes, heat and air conditioning, electricity, water and Sewer, Basic Cable TV, Community Pool, Snow and Trash removal, Landscaping, Exterior and some Interior maintenance. This is a Co-op building which means you are a fractional owner of the entire complex with a proprietary lease for the exclusive use of your unit. All buyers must apply to Rydal East, Inc. and be approved. Cash offers only please. The building has management & maintenance staff on site. Laundry facilities are provided on each floor. The association maintains your heat and air conditioning. Hurry to see this beautiful 2 bedroom home and start enjoying the carefree lifestyle this community affords. $499,9001421 Redwood Lane Wyncote, PA 19095
Courtesy: Realty Mark Associates, (215) 376-4444
View additional infoSpacious Single home with 4-bedroom, 2.5-bathroom and a Bonus room with seperate entrance ideal for blended family living. As you enter, you are greeted by an expansive and elegant living room featuring a vaulted 12-foot ceiling and two large picture windows that bathe the room in natural light. The open floor plan seamlessly connects to a beautiful dining room with sliding doors to the upper patio.The eat-in kitchen boasts a new double oven, ideal for whipping up culinary delights. Step down into the huge family room with built-in shelving, cabinets, and sliding doors that lead to the lower patio. Additionally, the lower level features a small office, powder room, laundry room, and a versatile bonus room with its own outside entrance, perfect for an in-law suite, office, or playroom. A spiral staircase provides separate access to an upstairs office, which could easily be utilized as an extra bedroom. The main bedroom offers a dressing area, walk-in closet, and a private bath, while two more freshly painted bedrooms each feature two spacious closets and access to a hall bath on the second level. Outside, you'll find a nicely landscaped property with a two-tiered patio and a natural gas grill, creating the perfect setting for outdoor entertaining. Enjoy the serene surroundings while being conveniently located near Route 309, Curtis Arboretum, shopping centers, and schools. Don't miss out on the opportunity to make this meticulously maintained and versatile home yours!" Open House: Saturday, 5/4 11:00-1:00PM
Courtesy: Compass RE, (267) 435-8015
View additional info1783 Ferndale Avenue in Abington, PA is a charming residence nestled in a peaceful suburban neighborhood. This cozy home exudes a warm and welcoming atmosphere, perfect for those seeking comfort and tranquility. As you approach the property, you're greeted by a well-maintained exterior adorned with lush greenery and colorful blooms, adding to its curb appeal. The classic architecture of the house is complemented by its inviting front porch, an ideal spot to relax and enjoy the surroundings. Stepping inside, you'll find a thoughtfully designed interior that seamlessly combines modern convenience with traditional charm. The spacious living area boasts abundant natural light, creating a bright and airy ambiance. Hardwood floors and elegant finishes add a touch of sophistication to the space. The kitchen is a focal point of the home, featuring stylish cabinetry, sleek countertops, and state-of-the-art appliances. Whether you're preparing gourmet meals or simply enjoying a casual breakfast, this kitchen is sure to inspire your culinary creativity. With multiple bedrooms and bathrooms, there's plenty of room for relaxation and privacy. Each bedroom offers ample closet space and cozy amenities, ensuring comfort for every member of the household. Outside, the backyard provides a private oasis for outdoor living and entertaining. Whether hosting summer barbecues or enjoying quiet evenings under the stars, the spacious yard offers endless possibilities for enjoyment and relaxation. Conveniently located near schools, parks, shopping, and dining options, 1783 Ferndale Avenue offers the perfect blend of suburban serenity and urban convenience. Don't miss your opportunity to call this delightful residence home.
Courtesy: Keller Williams Realty Group, (610) 792-5900
View additional infoGreat opportunity to own in Rydal East. A Cooperative Community in Abington Township. This wonderful 3 bedrooms, 2 bathrooms plus this unit can come furnished or owners will remove furniture. Located on the 1st floor. Great location and convenient to public transportation, shopping, restaurants, and entertainment. You will be required to fill out an application and be approved by the board of Directors, prior to your Agreement of Sale being approved. Not typical real estate. Your monthly fee includes pretty much everything, including your taxes. Check out what Rydal Estate offers. Rydal East Co-op is a self-managed Community administered by a Shareholder elected Board of Directors. Rydal East, Inc. is a well priced-purchase with a Monthly Fee that covers a full range of expenses. Utilities (Water and Electricity) Basic, Cable TV, Real Estate Taxes, Building Maintenance, Pool Maintenance, Trash/Recycle Removal, Snow Removal, Landscaping, Community Room Seats on the Board of Directors, Annual Budget and Major Expenses must be approved by Shareholder voting. All units are Owner Occupied. They are not Mortgage Driven. No rentals or Sublets. Shareholders are buying proportionate shares of stock in the cooperative and the right to reside in a particular unit. Your application is presented to the Board of Directors for final approval after a Credit Check and a personal interview. Upon approval you sign the necessary documents as part of the settlement process so that you may assume possession of the unit. Open House: Saturday, 5/4 12:00-2:00PM
Courtesy: Keller Williams Real Estate-Doylestown, (215) 340-5700
View additional infoWelcome to 2067 Rubicam Ave, located in the heart of Abington Township. The front door opens to a spacious vestibule, which could be used as a mudroom or sunroom. This opens to the living room, which has hardwood floors, a ceiling fan, and a newer (2022) ventless gas fireplace. The formal dining room has hardwood floors, and is bright and cheery, with a passthrough opening to the kitchen, which features stainless appliances, a gas range, a breakfast bar, and access to the rear yard. Upstairs, there are two nice sized bedrooms, both with hardwood floors, ceiling fans, and generous sized closets, which share a hall bath. From the main bedroom, you can access the third floor, which has another large, finished room - currently being used as an office. The laundry area is located in the unfinished basement. Out back, a concrete patio overlooks the large, fenced backyard. The driveway provides off-street parking. This home is close to major roadways, the SEPTA train station, dining, shopping and entertainment. Make your appointment today! $3,999,9001717 Woodland Road Abington, PA 19001
Courtesy: KW Empower, vicki@kwempower.com
View additional infoWelcome to an architectural masterpiece, a breathtaking 9-bedroom, 8-bathroom Normandy Tudor-style estate meticulously crafted by inventor Walter Herring. This remarkable property is situated on 7.3 acres of lush land. The main property sits on 5.3 acres with two subdivided lots, each spanning an acre, accessible through two gated entrances on Woodland Road and Herring Road for both exclusivity and convenience. Upon entering through the stone vestibule, you are immediately welcomed by the porte-cochere that sets the tone for the entire residence. Throughout the home, the breathtaking oak woodwork transcends mere carpentry; it's a true work of art, complemented by the first of six majestic fireplaces that is the centerpiece of the living room. Off the corner of the living room sits a cozy den with a stone fireplace and views of the patio and pool. Descending a graceful oak staircase from the living room, you'll discover a lavishly appointed billiard room, complete with a pool table, an oak bar, and handcrafted and painted renderings adorning the upper walls. To the left of the living room a parquet-floored dining room, accented by yet another fireplace, sets the scene for elegant gatherings. Continuing on, a sunlit breakfast room affords breathtaking views of the colonnade garden, accessible through French doors. Turning left from the foyer, a half bath, coat closets, and a serving area guide you to the renovated kitchen, a culinary haven equipped with a Wolf Range, Sub-Zero refrigerator, wood-burning fireplace, and a marble island featuring an additional sink. Beyond the kitchen lies the entrance to the partially finished basement, which includes a wine cellar and a half bathroom. Adjacent to the basement access, an office awaits, accessible via a discrete back staircase. A convenient mudroom and an expansive laundry area, complete with another half bath, provide added functionality. The sliding door from the hall to the left of the mudroom area leads to a quaint yard, ideal for letting pets roam, and has access to the 2-car garage. Ascending the main oak staircase, you'll encounter a music room boasting the most magnificent fireplace, accompanied by intricate woodwork, fantastic acoustics and stained glass windows portraying timeless fairy tales. As you continue your ascent, you'll be mesmerized by the grandeur of "The Falcon," a spectacular stained glass window. The primary suite is a haven of luxury, featuring a fireplace, a spacious bathroom with a full shower, large double vanity, a private enclosed water closet, a soaking tub, and a walk-in closet with a central island. Three additional bedrooms, each with access to a full bathroom, line the hallway, as well as a fourth bedroom, currently utilized as an office. The private outdoor deck off the second floor hallway offers a serene view of the colonnade and courtyard. Above the garage, a private in-law suite awaits, offering two additional bedrooms, a full bathroom, a well-appointed kitchen, and private access, providing versatile living options for your family and guests. The grounds surrounding this magnificent estate are nothing short of spectacular, featuring a picturesque colonnade garden connected to a courtyard overlooking lush trees and open spaces. Numerous unique specimens of trees line the property including a large cut leaf birch, japanese maple, an enormous atlas cedar, and a himalayan pine just to name a few. An awning-covered patio grants access to the travertine-paved pool that is surrounded by intricate stone work and a tranquil whispering bench. The area is anchored by the Trumbauer-designed pool house, a tribute to the architectural genius behind the Philadelphia Museum of Art. This estate represents a rare opportunity to own a truly extraordinary piece of architectural history, blending timeless elegance with modern amenities on an expansive and meticulously manicured parcel of land. How may I help you?Get property information, schedule a showing or find an agent |
|||||||||||||||||||||||||||||||||||||||||||||||||||||||||||||||||
Copyright © Metropolitan Regional Information Systems, Inc.


