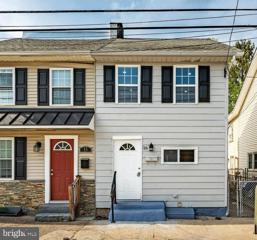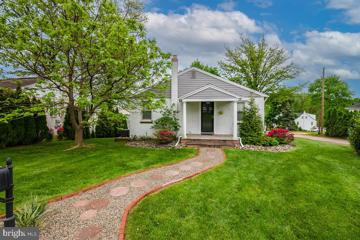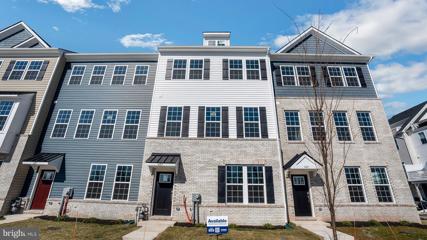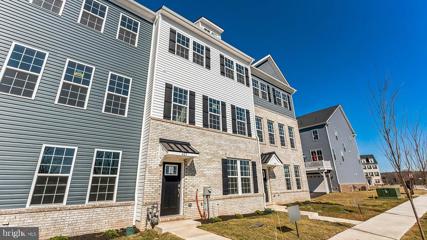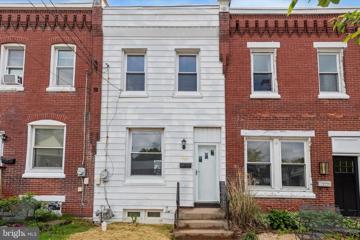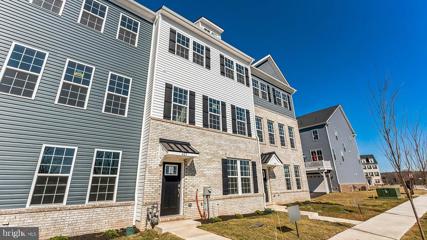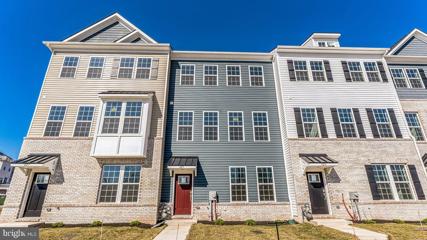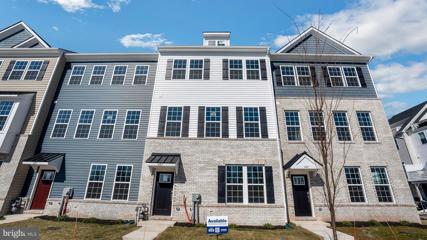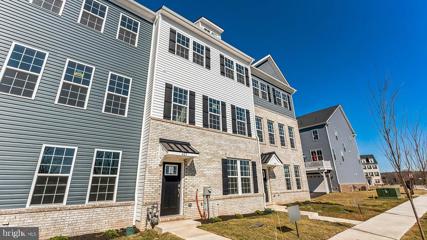 |  |
|
Arcola PA Real Estate & Homes for SaleWe were unable to find listings in Arcola, PA
Showing Homes Nearby Arcola, PA
Courtesy: Keller Williams Real Estate-Blue Bell, (215) 646-2900
View additional infoWelcome Home! Are you looking for an adorable home to call your own in the heart of Phoenixville? Look no further than this little charmer. Walk to downtown and enjoy all the First Friday celebrations. Stroll to the park for the Annual Dogwood Festival Walk to the library and pour yourself into your next adventure! Bring those leftovers, and that book home and bask in owning your own home! Step inside and get cozy in your living room with that book or favorite show. Ready to whip up something in the kitchen? All new cabinets to store your favorite spices and appliances to bring out the inner âmaster chefâ in you! With a first-floor bedroom sitting at the rear of the house it could be used as a study/home office or anything your heart desires! Here you will also find a back entrance that leads you to your fenced-in yard. On the second level, you will find a nice-sized bedroom and, a full three-piece bathroom. Finally, as you move to the third level you will have one more bedroom to complete your home! Open House: Sunday, 5/19 1:00-3:00PM
Courtesy: Realty ONE Group Supreme
View additional infoNEW AND IMPROVED!! We listened to your feedback and made some changes that we know you will love! Fully Rehabbed, off street parking, 3 beds, 1 bath, twin in the Phoenixville Borough! New hvac, new front porch, new kitchen, new bathroom, new floors, new everything!! Plus a nice back yard with 2-3 car off street parking! Just a short walk or scooter ride to Bridge Street and all it has to offer. The owner is a builder who rehabbed the house, welcomes inspections, and will stand behind his work, This house is waiting for you to make it a home! Open House: Saturday, 5/18 10:00-11:30AM
Courtesy: KW Empower, vicki@kwempower.com
View additional infoWelcome to this stunningly renovated 3-bedroom, 1.5-bathroom home that combines charm with modern amenities. The main level boasts elegant formal living and dining rooms, complemented by an updated kitchen. Extend your living space into the delightful sunroom, or step outside to enjoy the expansive backyard. Upstairs, two bedrooms share a full updated bathroom with a tub. The home also features a versatile bonus room, perfect as an additional bedroom, office, or storage space. The property also boasts a newly renovated full basement, completed at the start of this year, and a brand-new roof. Located conveniently near local shops, dining options, King of Prussia Mall, and major roadways.
Courtesy: RE/MAX Of Reading, (610) 670-2770
View additional infoâWelcome to 18 Clearfield Ave in Methacton School District! This lovingly maintained and updated home is ready for you to move right in. The meticulously landscaped corner lot offers a beautiful front entrance and a private side yard to enjoy. Hardwood floors and vintage details add to the classic charm of this home, while the updated mechanicals and newer roof give you peace of mind and ease of living. Schedule a showing today!â Open House: Sunday, 5/19 1:00-3:00PM
Courtesy: Providence Realty Services Inc, (610) 917-1000
View additional info*** Multiple Offers Received. Highest and Best by Noon on Saturday. *** Wonderful opportunity to purchase a very special brick-front single home full of charm and character on Phoenixville's popular 5th Avenue. The main level offers a spacious living room adorned with crown molding, ceiling fan, gleaming hardwood floors, recently refinished in 2023 and newer windows allowing natural light to pour in, creating an atmosphere of warmth and welcome. The updated kitchen is the heart of the home with solid surface countertops, maple cabinets with soft close drawers, subway tile backsplash, newer appliances and pendant lighting. Adjacent is the dining room with crown molding, offering an amazing space to savor meals with loved ones, blending functionality with style. The upper-level hosts 3 bedrooms each with ceiling fan and closet. Attic access in the main bedroom closet. The recently updated bath features a luxurious stall shower, transforming it into a spa-like retreat for relaxation and rejuvenation. Linen closet located in the hallway. Discover further comfort and versatility in the partially finished basement. Great space for an office, recreation area, or media room. The lower level also features a convenient power room and the laundry/mechanical room with utility sink and storage. Step outside to the amazing outdoor oasis with a fabulous 18x17 Amish built covered rear porch featuring beadboard ceiling, puck lighting, rolling sun shade and ceiling fan. It's perfect for dining or unwinding amidst serene surroundings and beautiful lush landscaping. The fenced-in backyard is picturesque! Enjoy the firepit, play cornhole, plant a garden, let Fido run or add a swing set. A convenient storage shed adds to the allure of outdoor living. Additional highlights include central air and newer windows, ensuring both style and energy efficiency. Further enhancing the property are recent upgrades including a new front stamped concrete walkway in 2018, a new fence in 2019, and a new sump pump with a backup battery installed in 2021 for added peace of mind. Situated within close distance to downtown, residents will enjoy easy access to nearby amenities, including Reeves Park, Phoenixville Library, and a variety of dining and entertainment options, making it the epitome of urban convenience. One spot in the rear for compact vehicle parking. Call Phoenixville Borough for any questions regarding the possibility of off-street parking options. Don't miss this rare opportunity to own a classic piece of history on the prestigious "Avenues" in Phoenixville. **All content is deemed reliable but not guaranteed and should be independently verified. ** $489,0001040 Betzwood Norristown, PA 19403Open House: Saturday, 5/18 1:00-3:00PM
Courtesy: BHHS Fox & Roach Wayne-Devon, (610) 651-2700
View additional infoIt is a complete pleasure to introduce this spectacular move-in ready home to the market. You will be impressed from the moment you pull up to the home and see the oversized stamped concrete driveway with impressive hardscaping and landscaping to every little detail such as upgraded oil-rubbed bronze door knobs and hinges. Everything (roof, windows, HVAC, water heater, flooring, painting, lighting and plumbing fixtures, etc) is new or newer. Enter the front door and you be wowed by the Luxury Vinyl Plank flooring throughout. To the right of the entry find a spacious updated kitchen with gas-cooking and newer stainless steel appliances and a brand new dishwasher. The kitchen opens to a large dining room space which flows into the extra large living room with French Doors to the rear deck. Take a few steps down to the lower level and find an inviting office/mud room area with a door to the rear yard. There is inside access to an oversized garage with a convenient self-closing door, yes, the owner has thought of EVERYTHING! There is a laundry room, half bathroom, utility room and access to the always-dry crawl space on this level. Up one level from the main living area find 3 spacious bedrooms and an updated hall bathroom. The smallest bedroom is currently being used as a large walk-in closet with custom built-ins. Up one more level to the oversized primary bedroom with ensuite bathroom and dedicated split-style AC unit personalized comfort. While the interior of this home is warm and inviting and just a pleasure to experience, the rear yard is equally as stunning with the deck off the living room area, multiple patios and a fire-pit sitting area. This approximately 1/2 acre property definitely feels larger that a 1/2 acre as it is flat and extends beyond the volleyball net area and has an invisible pet fence. You are going to love it here!! Schedule a visit today!
Courtesy: BHHS Fox & Roach-Malvern, (610) 647-2600
View additional infoPerfectly situated 3 bedroom, 2.5 bath townhome in a cul-de-sac location in highly-desirable Trent Manor. Nicely sized home with an open layout on the first floor, a half bath, and a glass slider leading to the tranquil patio. Upstairs you'll find 3 spacious bedrooms on the second floor, highlighted by the main bedroom suite with double closets and a full bath. This cozy home boasts ample closet space, is FIOS-ready, and features an unfinished basement for storage or a play area with a washer and dryer. Just minutes away from King of Prussia, Collegeville, and easy access to major routes, Amtrak, and regional rails, Pzifer, King of Prussia Mall, Wegmans, Target, and all kinds of terrific retail & dining! Save money on gas with so many options available close to home. Pull up to your reserved parking space directly in front of your door. Throw away the lawn mower and the shovel, if you wish, as both the lawn maintenance and snow removal, which goes directly to your front door, are included for the community! Don't miss this rare opportunity! Don't delay, schedule your showing today!
Courtesy: EXP Realty, LLC, (888) 397-7352
View additional infoWelcome to 453 W High street Phoenixville . This house has a cute covered front porch for sitting and relaxing. When you walk through the front door you have a living room with hardwood floors. The dining room has large windows that bring in lots of light. There is a large powder room off of the dining room. Kitchen has tons of cabinet space, windows, built in cabinet and double doors to the patio outside. Upstairs you have three bedrooms and a full bathroom. There is a full basement with washer, dryer and door to backyard which has a chain linked fence, and a walkway with shed. You can walk right over the bridge to downtown Phoenixville that has shops and restaurants. Right next to the house is Joe Rowan Park with tennis courts.
Courtesy: RE/MAX Prime Real Estate, (610) 622-7500
View additional infoSUPER BUY! The seller has received Multiple offers and is asking all buyers to submit their Highest and Best offers no later than 05/08/24 at 11:59:00 PM. Large single family home with 4 bedrooms and 2.5 bathrooms sitting on a large lot in Norristown! NO SHOWINGS, JUST DRIVE BY! DO NOT DISTURB OCCUPANTS! This is a bank owned property sold occupied, site unseen. Buyer will be responsible to obtain possession after the closing. All information regarding this property has been obtained from the tax records. Open House: Saturday, 5/18 11:00-4:00PM
Courtesy: D.R. Horton Realty of Pennsylvania, (856) 230-3005
View additional infoSTOP OUT NOW TO SEE TO SEE THESE NEW LUXURY TOWNHOMES IN THE HIGHLY SOUGHT AFTER STEELPOINTE COMMUNITY IN DOWNTOWN PHOENIXVILLE! RECEIVE RATES AS LOW AS 6.5% WITH USE OF OUR IN-HOUSE LENDER, DHI MORTGAGE. The Holley by D.R. Horton is a new construction home plan featuring 2,135 square feet of open living space, 3 bedrooms, 2.5 baths and a bonus lower level recreation room added on the first floor! The Holley features a 2-car rear entry garage! The kitchen is well appointed with beautiful white cabinetry, a large pantry, stainless steel appliances and a built-in island with ample seating space. The dining room and living room are open, airy and spacious, and the deck off of the main floor offers plenty of outdoor living space! Enjoy the added convenience of this homeâs laundry room located on the second floor and a spacious Owner's Suite, bathroom and walk-in closet! Steelpointe offers new construction luxury 3-Story Townhomes in desired Phoenixville, PA known for its walkable suburban appeal, Downtown Phoenixville has weekly neighborhood events, farmers markets & several annual festivities to make this area feel like home! Commuting to work will be a breeze with convenient access to I-476, 276 & 76 and Routes 422, 100, 202, 23 and the PA Turnpike! Steelpointe is situated in the highly rated, Phoenixville Area School District. Find yourself enjoying a night out on the town along Bridge Street or spend a morning playing a round of golf at Phoenixville Country Club. The community also offers walking access to shopping, dining & breweries such as Iron Hill Brewery, Bistro on Bridge, Sedona Taphouse, Steel City Coffee, Black Lab Bistro, Colonial Theater, LuLu's Boutique, Hipster Home, French Creek Outfitters and much more! Adventure awaits on the Schuylkill River Trail & Valley Forge National Park which is just a short drive away. **Photos are representative and not the actual home. Finish colors in this home may be different.** **Final sales price is $602,990 list price.** **113 Smithworks Boulevard is located at Lot 7 in Steelpointe.** **May/June 2024 settlement is preferred.** $400,00035 Brant Road Eagleville, PA 19403Open House: Saturday, 5/18 1:00-3:00PM
Courtesy: Keller Williams Real Estate-Blue Bell, (215) 646-2900
View additional infoJOIN US: Twilight Open House Thursday, 5/16, from 4 to 6 PM and 2nd Open House Saturday, 5/18, from 1 to 3 PM! Welcome to 35 Brant Road in Lower Providence Township! This charming split-level home boasts 3 bedrooms, 1 bathroom and is completely move-in ready! Situated on a corner lot, the home is highlighted by a one-car garage, an inviting front porch, and a spacious back patio, perfect for outdoor enjoyment! Inside, the bright and cheerful living room welcomes you with gleaming hardwood floors and a ceiling fan, ideal for relaxing or entertaining. The renovated kitchen is a chef's dream, featuring granite countertops, an island with barstools, tile floors, dark wood cabinetry with soft close drawers, stainless steel appliances including a dishwasher, a stainless steel sink, recessed lighting and a large built-in hutch that compliments the space beautifully. Step into the sunkissed Florida room where wall-to-wall windows provide an abundance of natural light and panoramic views of the serene backyard. This inviting space offers the perfect spot to unwind. The bedrooms offer comfort and style, with two featuring carpets and ceiling fans, while the third showcases hardwood floors. The hall bathroom includes a tub/shower combination. Downstairs, another living space provides a cozy retreat along with a convenient laundry area. Outside, the large flat backyard is pristinely landscaped creating a picturesque setting, ideal for outdoor gatherings. A storage shed provides plenty of space for outdoor equipment so get your gardening inspiration ready! Additional features include air conditioning, six-panel doors, new windows throughout, freshly painted exterior, new exterior doors, new screens in Florida room, garage has an automatic opener and inside access, a wide paved driveway, and SO much more! Conveniently located in the highly desirable Methacton School District close to major roadways, restaurants, and shops. Enjoy a park with a playground at the end of the Brant Road on a dead end! Schedule your showing today to discover all this home has to offer! Open House: Saturday, 5/18 11:00-4:00PM
Courtesy: D.R. Horton Realty of Pennsylvania, (856) 230-3005
View additional infoSTOP OUT NOW TO SEE TO SEE THESE NEW LUXURY TOWNHOMES IN THE HIGHLY SOUGHT AFTER STEELPOINTE COMMUNITY IN DOWNTOWN PHOENIXVILLE! RECEIVE RATES AS LOW AS 6.5% WITH USE OF OUR IN-HOUSE LENDER, DHI MORTGAGE. The Holley by D.R. Horton is a new construction home plan featuring 2,135 square feet of open living space, 3 bedrooms, 2.5 baths and a bonus lower level recreation room added on the first floor! The Holley features a 2-car rear entry garage! This home is an end unit. The kitchen is well appointed with beautiful white cabinetry, a large pantry, stainless steel appliances and a built-in island with ample seating space. The dining room and living room are open, airy and spacious, and the deck off of the main floor offers plenty of outdoor living space! Enjoy the added convenience of this homeâs laundry room located on the second floor and a spacious Owner's Suite, bathroom and walk-in closet! Steelpointe offers new construction luxury 3-Story Townhomes in desired Phoenixville, PA known for its walkable suburban appeal, Downtown Phoenixville has weekly neighborhood events, farmers markets & several annual festivities to make this area feel like home! Commuting to work will be a breeze with convenient access to I-476, 276 & 76 and Routes 422, 100, 202, 23 and the PA Turnpike! Steelpointe is situated in the highly rated, Phoenixville Area School District. Find yourself enjoying a night out on the town along Bridge Street or spend a morning playing a round of golf at Phoenixville Country Club. The community also offers walking access to shopping, dining & breweries such as Iron Hill Brewery, Bistro on Bridge, Sedona Taphouse, Steel City Coffee, Black Lab Bistro, Colonial Theater, LuLu's Boutique, Hipster Home, French Creek Outfitters and much more! Adventure awaits on the Schuylkill River Trail & Valley Forge National Park which is just a short drive away. **Photos are representative and not the actual home. Finish colors in this home may be different.** **Final sales price is $618,990 list price.** **400 Nail Works Street is located at Lot 39 in Steelpointe.** **June/July 2024 settlement is preferred.** Open House: Saturday, 5/18 11:00-4:00PM
Courtesy: D.R. Horton Realty of Pennsylvania, (856) 230-3005
View additional infoSTOP OUT NOW TO SEE TO SEE THESE NEW LUXURY TOWNHOMES IN THE HIGHLY SOUGHT AFTER STEELPOINTE COMMUNITY IN DOWNTOWN PHOENIXVILLE! RECEIVE RATES AS LOW AS 6.5% WITH USE OF OUR IN-HOUSE LENDER, DHI MORTGAGE. The Holley by D.R. Horton is a new construction home plan featuring 2,135 square feet of open living space, 3 bedrooms, 2.5 baths and a bonus lower level recreation room added on the first floor! The Holley features a 2-car rear entry garage! The kitchen is well appointed with beautiful white cabinetry, a large pantry, stainless steel appliances and a built-in island with ample seating space. The dining room and living room are open, airy and spacious, and the deck off of the main floor offers plenty of outdoor living space! Enjoy the added convenience of this homeâs laundry room located on the second floor and a spacious Owner's Suite, bathroom and walk-in closet! Steelpointe offers new construction luxury 3-Story Townhomes in desired Phoenixville, PA known for its walkable suburban appeal, Downtown Phoenixville has weekly neighborhood events, farmers markets & several annual festivities to make this area feel like home! Commuting to work will be a breeze with convenient access to I-476, 276 & 76 and Routes 422, 100, 202, 23 and the PA Turnpike! Steelpointe is situated in the highly rated, Phoenixville Area School District. Find yourself enjoying a night out on the town along Bridge Street or spend a morning playing a round of golf at Phoenixville Country Club. The community also offers walking access to shopping, dining & breweries such as Iron Hill Brewery, Bistro on Bridge, Sedona Taphouse, Steel City Coffee, Black Lab Bistro, Colonial Theater, LuLu's Boutique, Hipster Home, French Creek Outfitters and much more! Adventure awaits on the Schuylkill River Trail & Valley Forge National Park which is just a short drive away. **Photos are representative and not the actual home. Finish colors in this home may be different.** **Final sales price is $603,990 list price.** **402 Nail Works Street is located at Lot 38 in Steelpointe.** **June/July 2024 settlement is preferred.** Open House: Saturday, 5/18 11:00-4:00PM
Courtesy: D.R. Horton Realty of Pennsylvania, (856) 230-3005
View additional infoSTOP OUT NOW TO SEE TO SEE THESE NEW LUXURY TOWNHOMES IN THE HIGHLY SOUGHT AFTER STEELPOINTE COMMUNITY IN DOWNTOWN PHOENIXVILLE! RECEIVE RATES AS LOW AS 6.5% WITH USE OF OUR IN-HOUSE LENDER, DHI MORTGAGE. The Holley by D.R. Horton is a new construction home plan featuring 2,135 square feet of open living space, 3 bedrooms, 2.5 baths and a bonus lower level recreation room added on the first floor! The Holley features a 2-car rear entry garage! The kitchen is well appointed with beautiful gray cabinetry, a large pantry, stainless steel appliances and a built-in island with ample seating space. The dining room and living room are open, airy and spacious, and the deck off of the main floor offers plenty of outdoor living space! Enjoy the added convenience of this homeâs laundry room located on the second floor and a spacious Owner's Suite, bathroom and walk-in closet! Steelpointe offers new construction luxury 3-Story Townhomes in desired Phoenixville, PA known for its walkable suburban appeal, Downtown Phoenixville has weekly neighborhood events, farmers markets & several annual festivities to make this area feel like home! Commuting to work will be a breeze with convenient access to I-476, 276 & 76 and Routes 422, 100, 202, 23 and the PA Turnpike! Steelpointe is situated in the highly rated, Phoenixville Area School District. Find yourself enjoying a night out on the town along Bridge Street or spend a morning playing a round of golf at Phoenixville Country Club. The community also offers walking access to shopping, dining & breweries such as Iron Hill Brewery, Bistro on Bridge, Sedona Taphouse, Steel City Coffee, Black Lab Bistro, Colonial Theater, LuLu's Boutique, Hipster Home, French Creek Outfitters and much more! Adventure awaits on the Schuylkill River Trail & Valley Forge National Park which is just a short drive away. **Photos are representative and not the actual home. Finish colors in this home may be different.** **Final sales price is $608,990 list price.** **404 Nail Works Street is located at Lot 37 in Steelpointe.** **June/July 2024 settlement is preferred.** Open House: Saturday, 5/18 11:00-4:00PM
Courtesy: D.R. Horton Realty of Pennsylvania, (856) 230-3005
View additional infoSTOP OUT NOW TO SEE TO SEE THESE NEW LUXURY TOWNHOMES IN THE HIGHLY SOUGHT AFTER STEELPOINTE COMMUNITY IN DOWNTOWN PHOENIXVILLE! RECEIVE RATES AS LOW AS 6.5% WITH USE OF OUR IN-HOUSE LENDER, DHI MORTGAGE. The Holley by D.R. Horton is a new construction home plan featuring 2,135 square feet of open living space, 3 bedrooms, 2.5 baths and a bonus lower level recreation room added on the first floor! The Holley features a 2-car rear entry garage! The kitchen is well appointed with beautiful white cabinetry, a large pantry, stainless steel appliances and a built-in island with ample seating space. The dining room and living room are open, airy and spacious, and the deck off of the main floor offers plenty of outdoor living space! Enjoy the added convenience of this homeâs laundry room located on the second floor and a spacious Owner's Suite, bathroom and walk-in closet! Steelpointe offers new construction luxury 3-Story Townhomes in desired Phoenixville, PA known for its walkable suburban appeal, Downtown Phoenixville has weekly neighborhood events, farmers markets & several annual festivities to make this area feel like home! Commuting to work will be a breeze with convenient access to I-476, 276 & 76 and Routes 422, 100, 202, 23 and the PA Turnpike! Steelpointe is situated in the highly rated, Phoenixville Area School District. Find yourself enjoying a night out on the town along Bridge Street or spend a morning playing a round of golf at Phoenixville Country Club. The community also offers walking access to shopping, dining & breweries such as Iron Hill Brewery, Bistro on Bridge, Sedona Taphouse, Steel City Coffee, Black Lab Bistro, Colonial Theater, LuLu's Boutique, Hipster Home, French Creek Outfitters and much more! Adventure awaits on the Schuylkill River Trail & Valley Forge National Park which is just a short drive away. **Photos are representative and not the actual home. Finish colors in this home may be different.** **Final sales price is $603,990 list price.** **406 Nail Works Street is located at Lot 36 in Steelpointe.** **June 2024 settlement is preferred.**
Courtesy: Keller Williams Real Estate -Exton, (610) 363-4300
View additional infoWelcome to your charming 3-bedroom, 1-bathroom townhome conveniently located in the heart of Phoenixville! This cozy residence has been tastefully updated, boasting a newly updated kitchen and bathroom, adding a fresh and modern touch to the home. Step inside and discover a functional layout with all bedrooms and the bathroom conveniently situated on the second floor, providing privacy and ease of access. This townhome offers easy access to nearby parks and downtown Phoenixville, providing endless opportunities for entertainment and recreation. Recent updates (2024) include a replacement of the water line from the street, replaced sewer stack in the basement, and replaced sewer line from the house to the street. With its vacant status, this home is ready for you to move in and make it your own. Don't miss out on this fantastic opportunity to own a piece of Phoenixville! Schedule your showing today. Open House: Saturday, 5/18 11:00-4:00PM
Courtesy: D.R. Horton Realty of Pennsylvania, (856) 230-3005
View additional infoSTOP OUT NOW TO SEE TO SEE THESE NEW LUXURY TOWNHOMES IN THE HIGHLY SOUGHT AFTER STEELPOINTE COMMUNITY IN DOWNTOWN PHOENIXVILLE! RECEIVE RATES AS LOW AS 6.5% WITH USE OF OUR IN-HOUSE LENDER, DHI MORTGAGE. The Holley by D.R. Horton is a new construction home plan featuring 2,135 square feet of open living space, 3 bedrooms, 2.5 baths and a bonus lower level recreation room added on the first floor! The Holley features a 2-car rear entry garage! The kitchen is well appointed with beautiful white cabinetry, a large pantry, stainless steel appliances and a built-in island with ample seating space. The dining room and living room are open, airy and spacious, and the deck off of the main floor offers plenty of outdoor living space! Enjoy the added convenience of this homeâs laundry room located on the second floor and a spacious Owner's Suite, bathroom and walk-in closet! Steelpointe offers new construction luxury 3-Story Townhomes in desired Phoenixville, PA known for its walkable suburban appeal, Downtown Phoenixville has weekly neighborhood events, farmers markets & several annual festivities to make this area feel like home! Commuting to work will be a breeze with convenient access to I-476, 276 & 76 and Routes 422, 100, 202, 23 and the PA Turnpike! Steelpointe is situated in the highly rated, Phoenixville Area School District. Find yourself enjoying a night out on the town along Bridge Street or spend a morning playing a round of golf at Phoenixville Country Club. The community also offers walking access to shopping, dining & breweries such as Iron Hill Brewery, Bistro on Bridge, Sedona Taphouse, Steel City Coffee, Black Lab Bistro, Colonial Theater, LuLu's Boutique, Hipster Home, French Creek Outfitters and much more! Adventure awaits on the Schuylkill River Trail & Valley Forge National Park which is just a short drive away. **Photos are representative and not the actual home. Finish colors in this home may be different.** **Final sales price is $606,990 list price.** **408 Nail Works Street is located at Lot 34 in Steelpointe.** **June 2024 settlement is preferred.** Open House: Saturday, 5/18 11:00-4:00PM
Courtesy: D.R. Horton Realty of Pennsylvania, (856) 230-3005
View additional infoSTOP OUT NOW TO SEE TO SEE THESE NEW LUXURY TOWNHOMES IN THE HIGHLY SOUGHT AFTER STEELPOINTE COMMUNITY IN DOWNTOWN PHOENIXVILLE! RECEIVE RATES AS LOW AS 6.5% WITH USE OF OUR IN-HOUSE LENDER, DHI MORTGAGE. The Holley by D.R. Horton is a new construction home plan featuring 2,135 square feet of open living space, 3 bedrooms, 2.5 baths and a bonus lower level recreation room added on the first floor! The Holley features a 2-car rear entry garage! This home is an end unit. The kitchen is well appointed with beautiful gray cabinetry, a large pantry, stainless steel appliances and a built-in island with ample seating space. The dining room and living room are open, airy and spacious, and the deck off of the main floor offers plenty of outdoor living space! Enjoy the added convenience of this homeâs laundry room located on the second floor and a spacious Owner's Suite, bathroom and walk-in closet! Steelpointe offers new construction luxury 3-Story Townhomes in desired Phoenixville, PA known for its walkable suburban appeal, Downtown Phoenixville has weekly neighborhood events, farmers markets & several annual festivities to make this area feel like home! Commuting to work will be a breeze with convenient access to I-476, 276 & 76 and Routes 422, 100, 202, 23 and the PA Turnpike! Steelpointe is situated in the highly rated, Phoenixville Area School District. Find yourself enjoying a night out on the town along Bridge Street or spend a morning playing a round of golf at Phoenixville Country Club. The community also offers walking access to shopping, dining & breweries such as Iron Hill Brewery, Bistro on Bridge, Sedona Taphouse, Steel City Coffee, Black Lab Bistro, Colonial Theater, LuLu's Boutique, Hipster Home, French Creek Outfitters and much more! Adventure awaits on the Schuylkill River Trail & Valley Forge National Park which is just a short drive away. **Photos are representative and not the actual home. Finish colors in this home may be different.** **Final sales price is $623,990 list price.** **410 Nail Works Street is located at Lot 34 in Steelpointe.** **June 2024 settlement is preferred.** Open House: Saturday, 5/18 11:00-4:00PM
Courtesy: D.R. Horton Realty of Pennsylvania, (856) 230-3005
View additional infoSTOP OUT NOW TO SEE TO SEE THESE NEW LUXURY TOWNHOMES IN THE HIGHLY SOUGHT AFTER STEELPOINTE COMMUNITY IN DOWNTOWN PHOENIXVILLE! RECEIVE RATES AS LOW AS 6.5% WITH USE OF OUR IN-HOUSE LENDER, DHI MORTGAGE. The Holley by D.R. Horton is a new construction home plan featuring 2,135 square feet of open living space, 3 bedrooms, 2.5 baths and a bonus lower level recreation room added on the first floor! The Holley features a 2-car rear entry garage! The kitchen is well appointed with beautiful white cabinetry, a large pantry, stainless steel appliances and a built-in island with ample seating space. The dining room and living room are open, airy and spacious, and the deck off of the main floor offers plenty of outdoor living space! Enjoy the added convenience of this homeâs laundry room located on the second floor and a spacious Owner's Suite, bathroom and walk-in closet! Steelpointe offers new construction luxury 3-Story Townhomes in desired Phoenixville, PA known for its walkable suburban appeal, Downtown Phoenixville has weekly neighborhood events, farmers markets & several annual festivities to make this area feel like home! Commuting to work will be a breeze with convenient access to I-476, 276 & 76 and Routes 422, 100, 202, 23 and the PA Turnpike! Steelpointe is situated in the highly rated, Phoenixville Area School District. Find yourself enjoying a night out on the town along Bridge Street or spend a morning playing a round of golf at Phoenixville Country Club. The community also offers walking access to shopping, dining & breweries such as Iron Hill Brewery, Bistro on Bridge, Sedona Taphouse, Steel City Coffee, Black Lab Bistro, Colonial Theater, LuLu's Boutique, Hipster Home, French Creek Outfitters and much more! Adventure awaits on the Schuylkill River Trail & Valley Forge National Park which is just a short drive away. **Photos are representative and not the actual home. Finish colors in this home may be different.** **Final sales price is $589,990 list price.** **418 Nail Works Street is located at Lot 30 in Steelpointe.** **May/June 2024 settlement is preferred.** Open House: Saturday, 5/18 11:00-4:00PM
Courtesy: D.R. Horton Realty of Pennsylvania, (856) 230-3005
View additional infoSTOP OUT NOW TO SEE TO SEE THESE NEW LUXURY TOWNHOMES IN THE HIGHLY SOUGHT AFTER STEELPOINTE COMMUNITY IN DOWNTOWN PHOENIXVILLE! RECEIVE RATES AS LOW AS 6.5% WITH USE OF OUR IN-HOUSE LENDER, DHI MORTGAGE. The Holley by D.R. Horton is a new construction home plan featuring 2,135 square feet of open living space, 3 bedrooms, 2.5 baths and a bonus lower level recreation room added on the first floor! The Holley features a 2-car rear entry garage! The kitchen is well appointed with beautiful white cabinetry, a large pantry, stainless steel appliances and a built-in island with ample seating space. The dining room and living room are open, airy and spacious, and the deck off of the main floor offers plenty of outdoor living space! Enjoy the added convenience of this homeâs laundry room located on the second floor and a spacious Owner's Suite, bathroom and walk-in closet! Steelpointe offers new construction luxury 3-Story Townhomes in desired Phoenixville, PA known for its walkable suburban appeal, Downtown Phoenixville has weekly neighborhood events, farmers markets & several annual festivities to make this area feel like home! Commuting to work will be a breeze with convenient access to I-476, 276 & 76 and Routes 422, 100, 202, 23 and the PA Turnpike! Steelpointe is situated in the highly rated, Phoenixville Area School District. Find yourself enjoying a night out on the town along Bridge Street or spend a morning playing a round of golf at Phoenixville Country Club. The community also offers walking access to shopping, dining & breweries such as Iron Hill Brewery, Bistro on Bridge, Sedona Taphouse, Steel City Coffee, Black Lab Bistro, Colonial Theater, LuLu's Boutique, Hipster Home, French Creek Outfitters and much more! Adventure awaits on the Schuylkill River Trail & Valley Forge National Park which is just a short drive away. **Photos are representative and not the actual home. Finish colors in this home may be different.** **Final sales price is $589,990 list price.** **420 Nail Works Street is located at Lot 29 in Steelpointe.** **May/June 2024 settlement is preferred.** Open House: Saturday, 5/18 12:00-2:00PM
Courtesy: RE/MAX Main Line-West Chester, (610) 692-2228
View additional infoWelcome to 355 Norris Hall Lane, nestled within the serene Trent Manor community in West Norriton. This charming 1-bedroom, 1-bathroom condo offers comfortable living in a beautifully landscaped neighborhood. Upon entering, you're greeted by an inviting open living and dining area, perfect for relaxation or entertaining guests. A sliding glass door leads to your private balcony, where you can unwind with a cup of coffee or enjoy the fresh air. Adjacent to the living area is the kitchen, featuring plenty of cabinets for storage and meal preparation space. The spacious bedroom offers a double window, filling the room with natural light, two closets for ample storage and access to the full bath. Trent Manor offers additional conveniences, including a private 600 SF combined laundry/storage room in the basement. Residents will appreciate the ease of access to local amenities, with the building located within walking distance to the bus stop, shops, and restaurants. Commuting is a breeze with easy access to major roadways, and nearby attractions such as the King of Prussia Mall, The Towne Center, and Valley Forge Park provide endless opportunities for shopping, dining, and outdoor recreation. Don't miss the chance to make this delightful condo your new home!
Courtesy: Engel & Volkers, (610) 808-9188
View additional infoExperience the pinnacle of suburban living in this exquisite 3-story townhome, ideally positioned as an end unit overlooking a serene private courtyard in the sought-after Fillmore Village. This remarkable residence offers an enviable lifestyle with direct access to the Schuylkill River Trail, perfect for outdoor enthusiasts or those who enjoy leisurely strolls, and is just a short walk to the vibrant downtown Phoenixville. Step inside to discover stunning hardwood floors throughout, creating a warm and inviting ambiance. The heart of the home is a beautifully appointed kitchen featuring top-of-the-line granite countertops and sophisticated cabinetryâperfect for culinary explorations and entertaining. The kitchen and dining area blend seamlessly into the spacious living room which provides a perfect setting for relaxation and social gatherings. This home boasts 2.5 bathrooms, 3rd floor dedicated laundry room, a spacious 2nd story deck area, and a convenient two-car garage, adding to the practical aspects of daily living. The primary suite is a tranquil retreat that features large windows which flood the space with natural light. The lower level also hosts a spacious bonus room, bathed in natural light, offering flexibility as a bright office space or a secondary living area, perfect for various family activities. As an end unit with a prime courtyard location this home is not only one of the most desirable homes in the community but also ensures easy living with the Fillmore Village HOA. This townhome perfectly blends the serene retreat of a quiet community with seamless access to downtown Phoenixville. Return your own serene oasis after enjoying an array of amazing restaurants or attending popular Phoenixville events like the Firebird Festival, Blob Fest, and First Fridays. Donât miss out on the opportunity to own a slice of Phoenixvilleâs finest, where every detail is designed for comfort and convenience.
Courtesy: Real Broker, LLC, (855) 450-0442
View additional infoPresenting a wonderful Phoenixville twin within walking distance to the downtown business district. This spacious home, exuding character with its beautiful unpainted original woodwork and stunning hardwood floors. Step onto the lovely mahogany porch that sets the tone for the elegance within. Inside, the large living room offers separate living space and a designated area perfect for a home office or a cozy sitting nook. The dining room easily accommodates eight guests, ideal for hosting dinner parties. The kitchen is a true gem, boasting features such as gas cooking, a high-quality Bosch dishwasher, an extra deep sink, and ample storage in the large pantry. Conveniently located on the first floor is a Full bathroom providing added practicality. As you head to the second floor, you'll find a another full bathroom along with a generously sized main bedroom and another spacious bedroom. Additionally, there is a second kitchen on this floor that has a washer and dryer for added convenience. The third floor offers two additional bedrooms, providing plenty of space for a home office, storage or to accommodate guests comfortably. This home could easily be enjoyed as two separate private spaces having their own kitchen , laundry and bathrooms. A detached 2 car garage with electricity provides shelter and security for vehicles and storage . This remarkable home offers a blend of timeless charm and modern convenience, making it an inviting retreat for you and your loved ones to enjoy.
Courtesy: Keller Williams Real Estate-Blue Bell, (215) 646-2900
View additional infoWelcome to 740 Julian Drive in Cassel Mill! This recently updated 5-bedroom, 3.5-bath gem features a 2-car attached garage and immaculate landscaping. Step into the freshly painted 2-story foyer adorned with all-new modern LVT flooring that flows throughout the first floor. Double doors off the foyer open to a sophisticated home office, while the formal dining and living rooms set the stage for elegant entertaining. The gourmet eat-in kitchen dazzles with a center island, double wall oven, and skylights allowing abundant natural light to illuminate your morning coffee. Relax in the cozy family room featuring built-in bookshelves that frame a gas fireplace and brand-new carpet. A sliding door leads to the freshly painted multi-level deck, perfect for outdoor gatherings, overlooking a lush, fully fenced yard. A convenient half bath and laundry room finish off the first floor. Retreat to the luxurious primary suite, boasting a subtle tray ceiling, walk-in closet, and an ensuite bath. Three more bedrooms and a full hall bath complete the second floor. The full finished walkout basement offers additional living space with a bedroom, full bath, and sliding door to the lower deck. Modern light fixtures, a Nest thermostat, and numerous recent upgrades, including roof (2017), windows (2019), water heater (2020), HVAC (2022), and sump pump (2023), as well as a central vac, sprinkler system, and new gutters, add to the home's allure. This move-in ready masterpiece is just waiting for you to call it home! $1,975,000136 Waverly Circle Phoenixville, PA 19460Open House: Saturday, 5/18 12:00-2:00PM
Courtesy: RE/MAX Direct, (610) 430-8100
View additional infoNestled within the serene confines of the coveted Valley Park neighborhood in Phoenixville, Pennsylvania, lies a veritable oasis of luxury living at 136 Waverly Circle. This exquisite residence epitomizes the essence of modern elegance, boasting a perfect blend of sophistication, comfort, and functionality. Situated on a sprawling, private lot, this home offers an unparalleled sense of tranquility and privacy, inviting residents to revel in the beauty of nature's embrace. As the sun descends beyond the horizon, breathtaking sunset views paint the sky with a mesmerizing palette of hues, creating a picturesque backdrop for cherished moments with friends and loved ones. Step inside, and you'll find yourself greeted by a graceful, open floor plan with abundant natural light, leading to a gourmet granite kitchen that stands as the heart of the home where culinary dreams come to life. Adorned with top-of-the-line appliances and meticulously crafted cabinetry, this kitchen is a haven for aspiring chefs and seasoned culinary connoisseurs alike. With six bedrooms and five full and two half baths, there's no shortage of space for both rest and relaxation. Each bedroom is a sanctuary unto itself, offering a serene retreat from the hustle and bustle of everyday life. Luxurious touches abound, from the gleaming hardwood floors that grace the main living areas to the plush new carpeting. Fresh paint throughout the home lends an air of meticulous care, while a whole-house generator ensures peace of mind, offering seamless power supply even in the face of inclement weather or unforeseen outages. Convenience meets luxury at every turn, making daily living a delight. Beyond its impeccable interiors, 136 Waverly Circle boasts an enviable location, offering easy access to major transit routes and a myriad of amenities. Whether you're commuting to work or exploring the vibrant cultural scene of Phoenixville, everything you need is just moments away. In every aspect, this home embodies the pinnacle of upscale living, offering a lifestyle of unparalleled comfort, convenience, and sophistication. Welcome to 136 Waverly Circleâwhere luxury meets tranquility, and every day is a celebration of the finer things in life. How may I help you?Get property information, schedule a showing or find an agent |
|||||||||||||||||||||||||||||||||||||||||||||||||||||||||||||||||
Copyright © Metropolitan Regional Information Systems, Inc.


