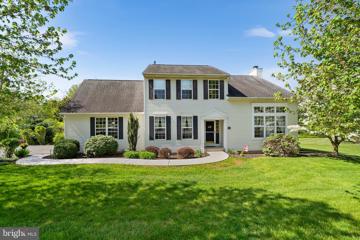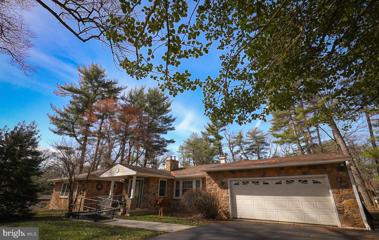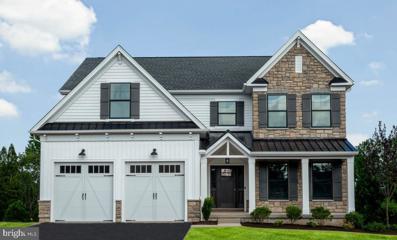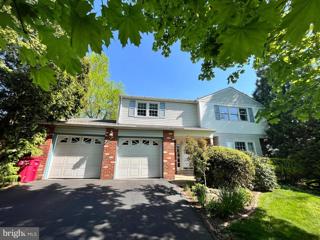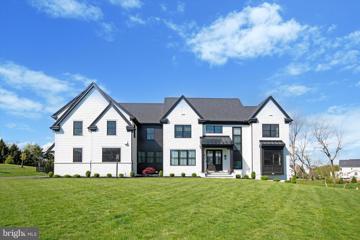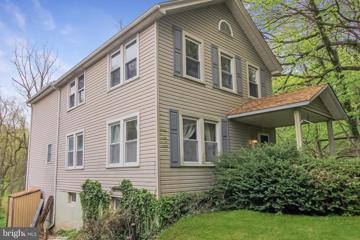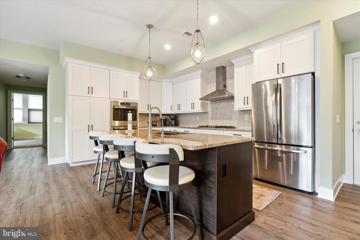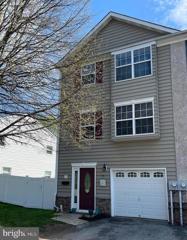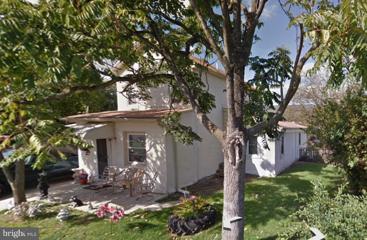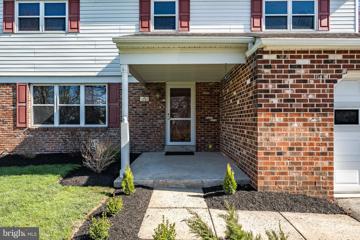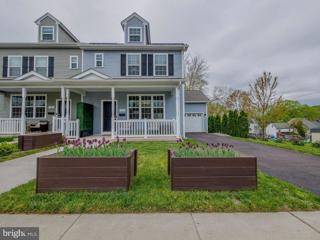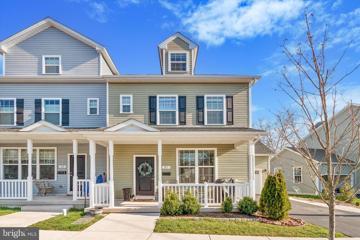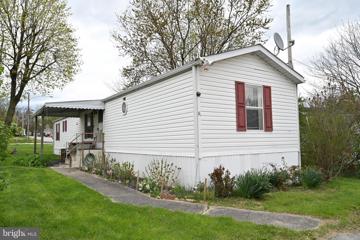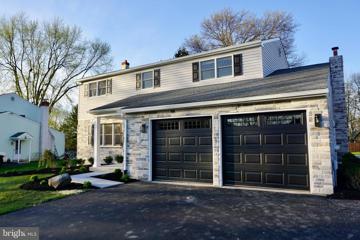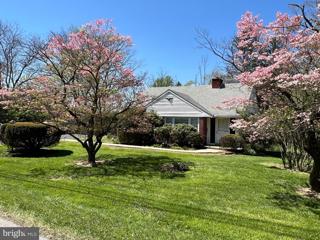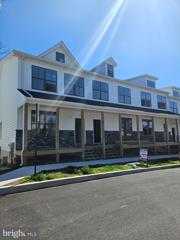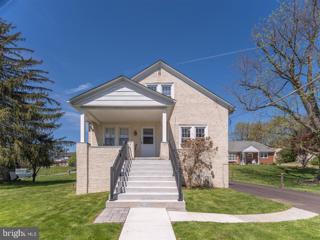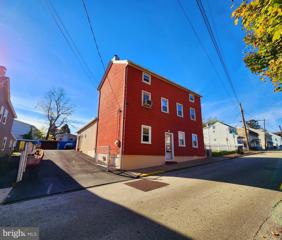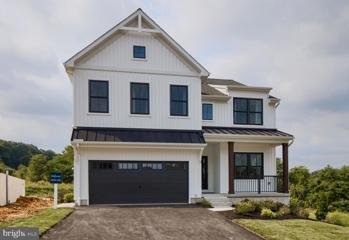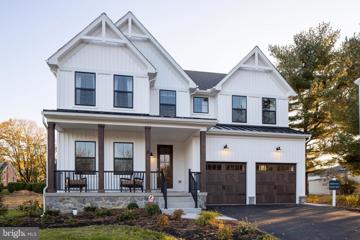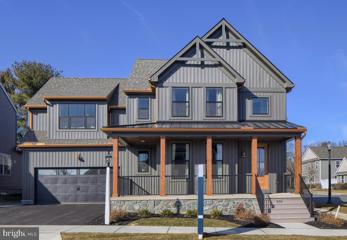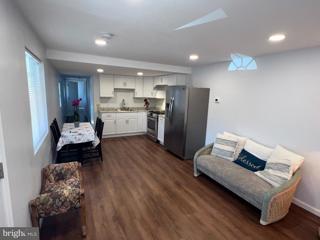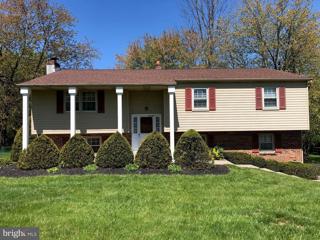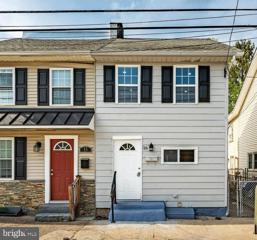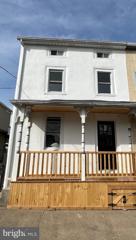 |  |
|
Arcola PA Real Estate & Homes for SaleWe were unable to find listings in Arcola, PA
Showing Homes Nearby Arcola, PA
Open House: Sunday, 5/5 1:00-3:00PM
Courtesy: Compass RE, (610) 822-3356
View additional infoWelcome to 314 Willowbrooke Ln, nestled in the heart of Upper Providence Township. This charming single-family home has everything that you could need, with 3 bedrooms, 2 1/2 bathrooms, a walk-out basement, and sitting just under 1 acre, this home could be perfect for you! Approaching the residence, you'll be greeted by a freshly poured walkway leading to the inviting front door. Stepping inside, a grand two-story foyer welcomes you, setting the tone for the open-concept design that facilitates easy entertainment. To your left is a space the sellers use as a dining area, with plenty of room for your table and cabinetry. On the right, a luminous two-story formal living room beckons, drawing in natural light through its expansive windows. Continuing your journey, you'll find a generously sized family room, perfect for lounging and centered around a cozy gas-burning fireplace. Adjacent is the well-appointed kitchen, boasting abundant cabinet space, a new dishwasher, and a charming breakfast nook. Through the nearby sliding glass door lies a sizable deck, primed for summer gatherings with a picturesque view of the tree-lined horizon â the perfect spot for your morning coffee or tea and is ready for you this summer! Conveniently tucked away off the kitchen is a half bathroom for guests, along with a dedicated laundry room complete with storage space and a coat closet, ensuring functionality and ease of use. Ascending the stairs, you'll discover a spacious full-hall bathroom with a linen closet and space for a vanity table. Each guest bedroom offers ample space and closet storage, awaiting your personal touch. The ownerâs suite will not disappoint, boasting a generous size room to accommodate a king-size bed and more. The bathroom comes with a double sink vanity, walk-in shower, soaking tub, and linen closet. While the basement awaits your creative vision, its walk-out access to the yard presents endless possibilities for additional living space. Outside, the scenic backyard has a tranquil stream, offering a serene backdrop for outdoor activities and moments of relaxation. No flood insurance is needed! Complete with a shed for storage that will stay with the property, you just need to make this home your own. Located within the acclaimed Spring-Ford school district, this home has a new HVAC, and newer hot water heater, has been recently painted, and also has newer carpet/flooring throughout the 1st floor. Don't miss the opportunity to make this remarkable residence your own. Schedule your tour today!
Courtesy: Keller Williams Real Estate-Blue Bell, (215) 646-2900
View additional infoWelcome to your dream retreat just outside Valley Forge Park! This unique and award-winning Methacton School District property offers a once-in-a-lifetime opportunity for a truly exceptional living experience. Step into luxury as you enter the front oversized foyer of this sprawling expanded ranch home. The formal living room welcomes you with bamboo flooring and a cozy working wood fireplace, setting the tone for elegance and comfort. The modern kitchen, complete with a wet bar and coffee station, seamlessly flows into the formal dining room. A stunning handcrafted stained glass piece adorns the non-load-bearing wall between the kitchen and dining room, adding a touch of artistic charm. The formal dining room features a wood-burning fireplace, a large pantry, and an expansive layout perfect for entertaining. The well-designed kitchen and dining area provide the ideal backdrop for hosting unforgettable gatherings. Adjacent to the kitchen is the TV room/Den, a cozy space featuring a gas fireplace and access to the expansive back deck. From this vantage point, enjoy panoramic views of the pool and the enchanting woods, creating a private oasis for relaxation and recreation. The home office, is accessible from the den and has sliding doors to the deck boasting functionality with a view. The office also has a private door to the hall bathroom. ( the office also has a recessed area where currently there is a large bookcase. This was made so that it could be converted into a closet to make a 5th bedroom). Venture down the hall to discover three nice sized bedrooms, each offering ample space for relaxation. Tucked away behind the front living room is Bedroom 1, the Primary bedroom, showcasing bamboo floors and a private ensuite. A sitting area with a gas fireplace adds a touch of luxury, creating a retreat to enjoy a good book or look out over the backyard. The large 2 car garage opens both in the front and the back. The home has many more details. Central Vacuum, fish pond, pool house etc. This one-of-a-kind home offers the perfect blend of tranquility and convenience. Enjoy the peace of living in the woods while being just moments away from fantastic shopping and major highways. Embrace the ease of one-floor living coupled with the charm and sophistication that define this exceptional property. Get away from the hustle and bustle everyday in your oasis.
Courtesy: Craig Properties Inc, (267) 895-1787
View additional infoItâs time to start thinking about moving to the 2,935 sq. ft. Hanover on lot 4 at Melville Run! This brand new, professionally designed home will warmly welcome friends and family to your home with an open-concept floor plan. Whether it is time to make dinner at the end of a long day or time for your next gathering, this home keeps everyone together. Upstairs, an open layout provides easy access between bedrooms. The second-floor laundry room has space for your linens or cleaning supplies in extra space for optional cabinetry. Welcome to Melville Run, a new construction home community with 4 spacious home sites located in the desirable Valley Forge area. You'll be at the center of an array of local conveniences. Less than 3 miles away is the lively main street of Phoenixville, with several brewpubs, year-round cultural events, locally owned shops, and a historic theater. Explore the history and nature at Valley Forge Park which is less than 2 miles away. Homesites 1, 3, and 4 floor plan have already been pre-selected, and include 4 bedrooms, 2.5 bathrooms, a bright morning room, oak stairs and much more. On the outside, these homes will reflect a modern Farmhouse style with stone, metal roofing, and black windows. On the inside, you can create the home of your dreams with the help of our design team. Open House: Sunday, 5/5 11:00-1:00PM
Courtesy: BHHS Fox & Roach-Blue Bell, (215) 542-2200
View additional infoWelcome to this beautiful 2-story colonial style home with 4 bedrooms, 2.5 baths, 2 car garage in Methacton School District. Once you turn onto Heatherwood Hills Road, you will notice this home sits on a quiet cul-de-sac road and is very private. The beautiful lot offers mature trees and lush green lawns to create a welcoming atmosphere. Walk up to the beautiful front door and step inside to discover a spacious foyer with tile flooring. To the right is the large living room, carpet and a beautiful window, which lets in all-natural sunlight. The formal custom dining room features a large window and is great for entertaining and holiday gatherings. The kitchen offers white wood cabinetry with Corian sink, sleek granite countertops and a detailed tile backsplash. Also, a stainless oven, stove top, pantry and tile flooring. The large bay bay-window in the eat-in kitchen provides plenty of natural light and a beautiful view of the scenic back yard. The large family room offers a beautifully pointed brick wall and a wood burning fireplace with hearth, beautiful accent beams on the ceiling and a large patio door to walk out to the beautiful backyard. For your convenience the laundry room is on the first level with white cabinetry, a utility sink, window and plenty of storage. Outside, you can enjoy many family gatherings and BBQs in the large yard with a utility shed. On the second level is the large bright and cheery primary bedroom with two large closets and a full bath with stall shower. To finish off the second floor there are 3 additional large bedrooms all with carpet and large closets. The full hall bath has been updated with soaking tub, shower, sink and beautiful tile. The partially finished basement is ready for your finishing touches and with abundant storage opportunities. Roof & Windows 2012, Air Conditioning Unit 2022 and Lower Providence Use and Occupancy certified. This home sits directly across the street from Woodland Elementary School and less than a block away from the Mascara Ball Field and Playground. Enjoy fine dining and theater, shopping malls (Plymouth Meeting, Montgomery & King of Prussia) township parks, walking trails and plenty of fun restaurants for you to enjoy, plus community college, libraries and well renowned hospitals. Less than an hour from downtown Philadelphia and the airport with very convenient access through Regional Rail and Septa. To top it all off, this home is in the award-winning, most sought-after Methacton School District, known for its academic excellence and strong community support. $2,500,000552 Hopwood Road Collegeville, PA 19426Open House: Saturday, 5/4 12:00-2:00PM
Courtesy: Keller Williams Main Line, (610) 520-0100
View additional infoExperience luxury living at 552 Hopwood Rd in Collegeville! This exceptional property is truly one-of-a-kind, featuring an array of impressive amenities and upgrades both inside and out. A stunning expanded driveway entrance lined with Cleveland pear trees welcomes you home, complemented by landscape accent lighting that highlights the house's beauty and surrounding trees. This almost 2-year-old home is simply gorgeous. Enter through the 8 ft Mahogany double doors to a 2-story foyer. Surrounded by a balcony overlooking the 18FT living/family room area with coffered ceilings a 42-inch gas fireplace and Ceiling-to-floor windows. This open-concept area has a breakfast room and combo kitchen. Kitchen appliance includes a subzero fridge, 60 in wolf range. Super white quartz, double waterfall 11 ft island. A Kohler work sink and a bosch dishwasher and all appliances have paneled fronts. Scullery off of the kitchen, a full walk-in pantry, and a full workstation. This kitchen was designed for the chef and entertainer. Formal Dining area. Double doors lead to a home office, 2 half baths, mudroom, service doors to 3 car garage, driveway, and back yard complete this level. The main level includes 2 sets of stairs to the second-floor level and also 2 stairs to the lower level each from opposite sides of the home. The main level includes red oak stained floors in country white, doorways accented with arches. Take the entertaining out back through the 4 panel bi-fold doors. All windows throughout are Pella architectural series. The home's second level has 5 bedrooms, 3 full baths, a laundry room, and a loft. The fifth bedroom includes rough-in plumbing for an attached future full bathroom (hidden under carpet) and features an existing bathroom vent fan and lighting. All bedrooms are carpeted. The guest bedroom has a pocket door for privacy and an ensuite bath . The main bedroom has a walk-in closet with a built-in ironing board and an island. Closets by design customized this space. This room has black-out blinds, and you will find both motorized/non-motorized Hunter Douglas blinds throughout the home. The ensuite 4-piece bath, includes an elongated soaking tub, a frameless zero-entry shower with multiple shower heads. Step into the backyard oasis, where you'll find a covered patio equipped with motorized retractable Phantom screens, a cozy fireplace, and electric heatersâperfect for year-round outdoor enjoyment. Entertain effortlessly with an outdoor kitchen under a pergola, complete with a built-in grill, sink, beverage refrigerator, and bar island seating. Relax and unwind in the fiberglass pool with a sun shelf and hot tub, surrounded by a regraded backyard for flattened, usable space and a newly installed retaining wall with built-in lighting and privacy trees. The 6-foot black aluminum fence ensures privacy and security, while the raised bed garden with white river rock adds charm and functionality. Enjoy lush Waltz Turf Farm Kentucky bluegrass sod and the convenience of a 6-zone sprinkler system exclusively for the backyard, along with two hydrants for tree drip lines and garden watering. The 3- garage features an epoxy floor, enhanced with cabinets and wall paneling. This meticulously designed property also offers a finished basement prep package with 9-foot foundation walls, underground plumbing rough-ins for a future full bathroom, and HVAC capacity for a future finished basement. Located in a desirable Collegeville neighborhood with easy access to major roads, shopping centers, and recreational facilities, This home offers the ultimate in luxury living. Many more additional amenities and upgrades to see. $339,9002992 2ND Street Norristown, PA 19403
Courtesy: Homestarr Realty, (215) 355-5565
View additional infoDiscover the opportunity to own a charming single-family home nestled at the end of a no-through way street in the highly desirable Methacton School District. This residence offers 1,848 sqft of living space, featuring 3 bedrooms and 2.5 baths, including a master suite with vaulted ceilings, and a master bath equipped with a stand-up shower and jacuzzi tub, providing a personal retreat. The main level boasts a welcoming layout that includes the front living room, kitchen, formal dining room, and a spacious family room complete with a cozy fireplace. Large windows, and glass doors fill the space with natural light and lead out to a large wooden deck overlooking the fenced rear yard, surrounded by lush trees and local wildlife. Additional highlights include central air conditioning, public water & sewer, natural gas cooking, and a basement that offers a separate 4th bedroom/office space, an additional family room, and laundry room, with outdoor access. This home sits beside a two-car driveway This hidden gem, a true diamond in the rough, offers the perfect blend of suburban peace and nearby conveniences. Home being sold as-is. With a little TLC, this property is ripe with potential for home buyers eager to infuse their personal touch. Don't miss out on this exceptional chance to customize a unique home to your liking. Located in the highly sought-after Methacton School District, residents enjoy easy access to major highways such as Rts 422, 202, and the PA Turnpike. This location is ideal for quick trips to King of Prussia Mall, Valley Forge Casino, Philadelphia Premium Outlets, and more. Local shopping, dining, and entertainment options are just minutes away, making it an exceptional opportunity for those seeking a blend of quiet living and convenience. Schedule your viewing today and start imagining the endless possibilities at 2992 2nd Street!
Courtesy: Keller Williams Realty Group, (610) 792-5900
View additional infoFabulous 2 bedroom, 2 full bathroom condo is for sale in the StoneSchool community. Are you looking for an easy lifestyle with no outdoor maintenance? This is the home for you! Walking into the home, you will be wowed by the open floor concept, stunning kitchen, and family room area with tons of natural light! High ceilings, large windows with electric blinds, plus very chic light fixtures will draw you in. The kitchen, adorned with white cabinets, trending granite countertops, tiled backsplash, and stainless steel appliances is spacious and ready for you to whip up your next dinner party. The Center island with built-in sink seats 4 and the dark base is a great complement to the bright kitchen. This home comes with an outdoor patio as well, which is limited to certain units in this community. Take the hallway down to the bedrooms and laundry room area. The main bedroom is carpeted, and spacious and boasts a walk-in closet and full bath, separated by pocket doors. Tiled shower and dual vanities, plus a large linen closet, you will have plenty of room for all your personal items. The second bedroom is also cozy with plush carpeting and directly across from the second full bath. The laundry room has shelving, a wash sink, and still more storage space. This community is full of amenities....gym, craft room, BBQ grill with outdoor dining space, walking trail, and dog park nearby! Each unit has a lower level, secure, storage unit. 2 parking spaces are included with this condo. This is a wonderful opportunity to live the life you dreamed of....simple, beautiful setting, and in a community with amazing amenities. Do not wait to tour this exceptional home.
Courtesy: RE/MAX Action Associates, (610) 363-2001
View additional info3 bedroom, 2 full and 2 half bathrooms end unit townhouse in the highly sought Phoenixville Borough! Beautiful back deck views of the Schuylkill River during off foliage seasons! The first level features family room, powder room and access to patio and back yard and side yard. The main level features living room with access to two story deck over looking scenic views of the Schuykill river! Also on main level there is an updated kitchen with granite counter tops, dishwasher and overhead microwave oven, a spacious dining room and the 2nd powder room! The third level includes large master bedroom with master bath, two additional bedrooms and 2nd full bathroom! Lots of nice finishes through out the home including bull nose corner finishes, bamboo hardwood flooring and much more. Phoenixville is a thriving community with lots to do! Restaurants, shopping, walking trails, parks etc!
Courtesy: Realty Mark Associates-CC, 2153764444
View additional info4 bed 2 bath home. Perfect for 1st time home buyer or Investor with creative financial strategies. Great interior space wonderful land space. Home also has garage and driveway. This property sits on a 9500 sq ft lot!! DO NOT MISS THIS OPPORTUNITY!!! Potential to separate and build 2 more houses on either side. New development popping up everywhere!! Across the street and right next door are the closest! Property being sold As-IS buyer responsible for full transfer tax and any certificates /needed from township. Call to schedule today!
Courtesy: Keller Williams Realty Group, (610) 792-5900
View additional infoWelcome to 128 E Mount Kirk Ave in Methacton School District! Step into this meticulously maintained home boasting a perfect blend of modern upgrades and timeless charm. This property presents an array of features that cater to comfort, convenience, and style. Upon entering, you'll be greeted by the warmth of freshly refinished 3/4 inch oak hardwood floors that seamlessly flow throughout the main level, offering a touch of elegance to every step. The roof, installed just three years ago, ensures peace of mind with its durability and reliability, while the dual-zone heater, only a year and a half old, guarantees optimal climate control for year-round comfort. Additionally, a brand new air conditioning system, installed in August 2023, promises cool relief during the warmer months. The upgraded 200 amp service with generator hook up adds an extra layer of convenience, providing reassurance during power outages. No need to worry about hot water, as the water heater has also been replaced a year and a half ago. Ascending to the upper level, you'll find brand new carpets that add plush comfort and a fresh aesthetic to the living spaces. Situated in a desirable location, this home offers not only comfort and functionality but also easy access to amenities, schools, and major roadways. Don't miss the opportunity to make this meticulously updated property your new home sweet home! Schedule your showing today and experience the perfect blend of modern living and classic charm at 128 E Mount Kirk Ave. Open House: Saturday, 5/4 1:00-3:00PM
Courtesy: Keller Williams Real Estate - Media, (610) 565-1995
View additional infoWelcome to the heart of Phoenixville, where urban convenience meets modern comfort in this sleek twin house that's just begging to be called home. Nestled in a prime location, this gem offers easy access to all the goodies that make Phoenixville tick. Step inside and prepare to be wowed by the contemporary design that's only four years young. The open first floor plan maximizes every square inch. With the dining room area opening to the updated Kitchen including large island with seating, and spacious living room space. The first floor also offers a pantry to keep your kitchen clutter free and a powder room. The sliding glass doors lead you to the Trex decking with a propane hookup for all your grilling dreams, because why not cook with a view? There is water proofing under the decking as well so you can keep items stored under there dry! And let's talk efficiency â A tankless water heater for endless hot showers and eco-friendly vibes. As well as a water softener and water filtration system for filtrated drinking water straight out of the separate sink faucet! The seller has thought of it all! But wait, there's more! Now, let's talk power â Tesla solar panels deck the roof, not only powering your home but also feeding a power wall for those moments when electricity goes out. Enjoy the convenience of an attached garage complete with an EV charging station, because we're all about that sustainable living. And let's not forget the crown jewel â a spacious primary bedroom boasting a tray ceiling, walk-in closet, and a luxurious en-suite bathroom that's practically a spa retreat. Think double vanity, a walk-in shower with a rain shower head, and a soaking tub that's just begging for bubbles. Oh, and did I mention second-floor laundry? Because who wants to lug baskets up and down stairs? Don't forget the two additional good sized bedrooms and full hall bath! But it's not just about the house (even though this home has it all)â it's about the lifestyle. Picture yourself strolling just half a mile to cafes, shops, and entertainment galore. Because when you live here, everything you need is right at your fingertips. So come on in, kick off your shoes, and make yourself at home in the urban oasis that is Phoenixville. Bonus! No HOA fees! The train tracks across the street are inactive. Open House: Saturday, 5/4 1:00-3:00PM
Courtesy: Keller Williams Real Estate -Exton, (610) 363-4300
View additional infoWelcome to your stunning end unit townhome nestled in the vibrant community of Phoenixville! This 3-bedroom (with space for a 4th), 2.5-bathroom residence offers the perfect blend of modern comfort and convenience. As you approach, you'll be greeted by a charming large covered front porch, perfect for enjoying your morning coffee or relaxing in the evening. The attached one-car garage and spacious two-car paved driveway provide ample parking for residents and guests alike. Step inside and be captivated by the inviting main floor with its 9 foot ceilings, engineered hardwood floors and open layout, seamlessly connecting the dining room, kitchen, and living room. The kitchen, adorned with a new backsplash installed in 2020, features a gas stove, granite countertops, stainless steel appliances, soft close cabinets and a large island with seating for four, ideal for casual dining or entertaining. The cozy living room beckons with sliding glass doors that lead to the trex deck, added in 2021, offering a private outdoor retreat for gatherings or simply soaking in the sunshine. Venture upstairs to discover the serene master bedroom retreat, complete with a luxurious master bath featuring a double vanity, walk-in shower, and relaxing tub. Two additional bedrooms, a full bath and convenient laundry facilities complete the upper level along with it's 8ft ceilings. Need additional space? The finished attic serves as a large "bonus flex space" with two dormers and two closets, perfect for a fourth bedroom, accommodating guests, creating a home office or used as a hobby space. Conveniently located in Phoenixville with its bustling downtown area (just a half mile walk away to Bridge St!) with its fantastic restaurants, and shops, this townhome offers the ideal blend of suburban tranquility and urban convenience. Don't miss your opportunity to make this exceptional property your own!
Courtesy: Keller Williams Real Estate-Montgomeryville, (215) 631-1900
View additional infoThis spacious mobile home situated in a peaceful neighborhood, boasts 3 bedrooms, 2 full bathrooms and an open kitchen/living room layout. Located just 15 minutes from King of Prussia mall, nearby shopping center, and restaurants, adding convenience to your daily life. Easy commute with close proximity to the turnpike. Welcome to your cozy home that offers the perfect blend of convenience and comfort.
Courtesy: Realty One Group Restore - Collegeville, (215) 828-5330
View additional infoWelcome to 3119 Walker Lane, where every detail whispers luxury. This meticulously renovated colonial beckons with its freshly masoned facade, fenced backyard, and pristine concrete features. Step inside to discover a haven of comfort and style, boasting new mechanical, electrical, and plumbing systems, along with a tankless hot water heater for ultimate convenience. Indulge your senses in the open-concept living space, adorned with wide plank floors and a beautiful kitchen flaunting GE appliances and a striking waterfall island. Your furry family members will adore the included dog wash, while you'll relish the spa-like retreat of the primary bathroom's 40 sf step-in shower. Plus, with a second-story laundry, the chores become a breeze. And don't forget the basement - a versatile den awaiting your personal touch. Make this your forever home today! Open House: Saturday, 5/4 12:00-2:00PM
Courtesy: RE/MAX Services, (215) 641-2500
View additional infoAll Brick Ranch Home ready for your remodeling ideas. Hardwood Floors on main level, Fireplace, Exit Kitchen to a covered patio over looking the back yard. A walk out basement with a Family room, wall to wall carpet, Full Bathroom, Laundry/ work shop and a additional room ( previous 1 car garage) that can be finished into additional living space. You have a oversized garage with a shop under the garage with doors to ground level. Property is being sold as is, buyer responsible for any and all repairs required by Lower Providence Township for Residential Resale Certificate. Showings start April 30, 2024, Agreements will be presented to executor on Monday May 06th $599,900415 South St Phoenixville, PA 19460
Courtesy: RE/MAX Plus, (215) 422-3711
View additional info6 NEW TOWNHOMES COMING TO PHOENIXVILLE! Estimated Date of Completion: July 2024. Beautiful NEW CONSTRUCTION thoughtfully designed and built with a perfect blend of comfort and style. Upon entry, you will be greeted immediately with an inviting open-concept living layout. All homes will feature 9' ceilings on main and upper floors, 4 Bedrooms, 3 Full Ceramic Baths and 1st floor Powder Room. Gourmet Kitchens are well appointed with granite tops, soft close drawers, outside exhaust, pot filler, and top of the line stainless steel appliances. Party space, guest space, and flex space for sure with a FINISHED BASEMENT which will also feature a bedroom (with egress window) and full bath. Luxury Plank Flooring throughout the 1st floor and finished basement. 2 zone HVAC will also be standard providing customizable climate control. There be be spacious, level rear yards offering plenty of 'play space' for people of all ages. All units will have a spacious 2 DETACHED CAR GARAGE in the rear. NO HOA!
Courtesy: HomeSmart Nexus Realty Group - Blue Bell, (215) 909-7355
View additional infoWelcome to 29 S Park Ave. The impressive new grand front steps lead up to a covered front porch. Enter the front door to a spacious living room that flows strait through to the open eat in kitchen. Conveniently located on the first floor are two nice size bedrooms and a full tile bathroom . There is also a bonus room off the kitchen by the back door that is currently being used as an eating area and could also be used as a mud room or first floor laundry. Second floor offers two more nice size bedrooms with large closets that offer plenty of storage. A full bath completes the second floor. You will love the original hardwood floors through out this home ! The full walk-out basement offers a full bathroom and plenty of storage and a laundry area. Don`t forget to check out the new back steps that will take you to a driveway with plenty of parking that will give you plenty of room to turn around. You will love the beautiful open back yard ! his over size one car garage with an extension built off the back will make a great work shop or plenty of storage for yard tools and lawn furniture storage. This one will not last !
Courtesy: Century 21 Norris-Valley Forge, (610) 933-8600
View additional infoThis charming Circa 1900 home, conveniently located within walking distance to downtown Phoenixville, offers three floors of spacious living. Situated on a large fenced-in lot, enjoy the luxury of ample parking in your private driveway with space for 6+ cars. As you enter from the driveway, you're welcomed into a bright and airy family room flooded with natural light. The main floor also consists of a pantry/laundry room, a full bathroom with a tiled shower, a large eat-in kitchen, and a living room. The eat-in kitchen boasts authentic Italian tile flooring and a beautiful Tuscany Tile Mosaic behind the sink. Access the second floor from one of two staircases off the kitchen and living room which lead to two bedrooms plus a smaller room you could use for a nursery, walk-in closet, or add a 2nd bathroom. The third floor hosts a sizable bedroom with a sitting area and a bonus room, perfect for an office or game room. The clean basement offers additional storage. Outside, entertain guests in the spacious level lot with a covered patio featuring a built-in fireplace, and multiple storage areas for lawn equipment and all your toys. New carpeting in the living room and 2nd-floor bedrooms. The heating system was converted to natural gas with a newer heating system installed in 2019 with 2 zones. Low taxes! New roof installed in 2022. Don't miss out on this fantastic opportunity!
Courtesy: Patriot Realty, LLC, (717) 963-2903
View additional infoDiscover Castlecove Village, a picturesque community of 22 single-family homes in the 19426 area in Trappe, PA. This new development offers homesites that range from 1/4 to 1/3 of an acre in size, providing ample space for families to spread out and enjoy the outdoors. Nestled in the heart of Montgomery County, residents of Castlecove Village will enjoy convenient access to shopping, dining, entertainment options, and high-quality schools. Each home in Castlecove Village is designed with today's homeowner in mind, offering spacious and open floorplans that allow for easy living. Design your home by making structural changes or choose from thousands of decorative finishes to create a home that is functional and comfortable! The Lachlan is a 4 bed, 2.5 bath home with an open floorplan and lots of storage. The Family Room opens up to the Kitchen and Dining Area. The Kitchen features an eat-in island and walk-in pantry. Off the Kitchen, the Mud Room has a walk-in closet and access to the 2-car Garage. Study and Powder Room located at the front of the home. Upstairs, the Owner's Suite has 2 walk-in closets and a private full bath. 3 additional bedrooms with walk-in closets, a full bath, and Laundry Room complete the second floor.
Courtesy: Patriot Realty, LLC, (717) 963-2903
View additional infoDiscover Castlecove Village, a picturesque community of 22 single-family homes in the 19426 area in Trappe, PA. This new development offers homesites that range from 1/4 to 1/3 of an acre in size, providing ample space for families to spread out and enjoy the outdoors. Nestled in the heart of Montgomery County, residents of Castlecove Village will enjoy convenient access to shopping, dining, entertainment options, and high-quality schools. Each home in Castlecove Village is designed with today's homeowner in mind, offering spacious and open floorplans that allow for easy living. Design your home by making structural changes or choose from thousands of decorative finishes to create a home that is functional and comfortable! The Covington is one of our most popular floorplans due to its beautiful open layout and spacious rooms. The front entry guides you into the heart of the home, passing a Study, Powder Room, and formal Dining Room. The Kitchen, Breakfast Area, and Family Room offer lots of space to live and entertain. The Kitchen boasts an eat-in island and large walk-in pantry. Upstairs, the luxurious Owner's Suite has a private bath and dual walk-in closets. 3 additional bedrooms with walk-in closets and another full bath complete the second floor. A 2-car Garage comes standard with the home.
Courtesy: Patriot Realty, LLC, (717) 963-2903
View additional infoDiscover Castlecove Village, a picturesque community of 22 single-family homes in the 19426 area in Trappe, PA. This new development offers homesites that range from 1/4 to 1/3 of an acre in size, providing ample space for families to spread out and enjoy the outdoors. Nestled in the heart of Montgomery County, residents of Castlecove Village will enjoy convenient access to shopping, dining, entertainment options, and high-quality schools. Each home in Castlecove Village is designed with today's homeowner in mind, offering spacious and open floorplans that allow for easy living. Design your home by making structural changes or choose from thousands of decorative finishes to create a home that is functional and comfortable! The Sebastian is a 4 bedroom, 2.5 bath home featuring an open floorplan with Family Room, Kitchen with eat-in island and walk-in pantry, and Dining Area. Inside the spacious Foyer, there is a Study to the side, offering additional living space on the first floor. Off the Dining Room is an entry area with double-door closet, Powder Room, and access to the 2-car Garage with storage area. Upstairs, the Owner's Suite has two walk-in closets and a private en suite bathroom. 3 additional bedrooms, each with walk-in closets, a full bathroom, and conveniently-located Laundry Room complete the second floor. $115,000133 Devon Drive Norristown, PA 19403
Courtesy: Coldwell Banker Realty, (215) 641-2727
View additional infoWelcome to this meticulously updated mobile home located in the Neighbors of Eagle Community, boasting 2 bedrooms and 1 full bathroom. The interior radiates a fresh ambiance with newly applied paint, while the spacious kitchen invites culinary delights. Enjoy the convenience of private parking and unwind on the side patio. This residence harmonizes modern comfort with practicality, making it the perfect place to call home. NOTE: There is a large living room in the front of the cabin that could easily be used as a 3rd bedroom. ***SELLER FINANCING AVAILABLE FOR QUALIFIED BUYERS***
Courtesy: Long & Foster Real Estate, Inc., (215) 643-2500
View additional infoEase of living awaits you in this lovingly maintained bi-level home situated on a fantastic .57-acre lot in Heather Woods! The main entry leads to two distinct living spaces. The main level has a spacious living room and adjoining dining room with access from both areas to the eat-in kitchen for easy entertaining. The kitchen features plenty of cabinet storage and counter space. The primary bedroom has double closets and ensuite ceramic tile bathroom with walk-in shower. Two additional bedrooms, a linen closet and coat closet, and ceramic tile hall bath with tub shower complete this level. Two of the bedrooms are corner rooms with windows on two sides for additional natural light. Located in the second bedroom is access to a partially-floored attic for some additional storage space. The finished lower level has a family room with a wood-burning brick fireplace, a convenient half bath and laundry room, and access to the over-sized 2-car garage. From the family room, entertain family and friends on the covered patio, and enjoy the spacious level yard for summer barbecues, outdoor activities, and gardening. Keep all of your gardening tools and supplies stored in the shed at the corner of the lot. Parking is convenient in the expanded driveway that can accommodate up to 5 cars. Some additional home features: Energy Kinetics System 2000 which combines heat and hot water in one energy efficient system; baseboard hot water heat throughout the entire home perimeter; 2-zone heat; new roof installed in 2019; and vinyl clad steel siding. Located in the highly desirable Methacton School District with easy access to shopping, restaurants, parks, and major commuter routes, this home will be a great place to make new memories!
Courtesy: Keller Williams Real Estate-Blue Bell, (215) 646-2900
View additional infoWelcome Home! Are you looking for an adorable home to call your own in the heart of Phoenixville? Look no further than this little charmer. Walk to downtown and enjoy all the First Friday celebrations. Stroll to the park for the Annual Dogwood Festival Walk to the library and pour yourself into your next adventure! Bring those leftovers, and that book home and bask in owning your own home! Step inside and get cozy in your living room with that book or favorite show. Ready to whip up something in the kitchen? All new cabinets to store your favorite spices and appliances to bring out the inner âmaster chefâ in you! With a first-floor bedroom sitting at the rear of the house it could be used as a study/home office or anything your heart desires! Here you will also find a back entrance that leads you to your fenced-in yard. On the second level, you will find a nice-sized bedroom and, a full three-piece bathroom. Finally, as you move to the third level you will have one more bedroom to complete your home!
Courtesy: Realty ONE Group Supreme
View additional infoNEW AND IMPROVED!! We listened to your feedback and made some changes that we know you will love! Fully Rehabbed, off street parking, 3 beds, 1 bath, twin in the Phoenixville Borough! New hvac, new front porch, new kitchen, new bathroom, new floors, new everything!! Plus a nice back yard with 2-3 car off street parking! Just a short walk or scooter ride to Bridge Street and all it has to offer. This house is waiting for you to make it a home! How may I help you?Get property information, schedule a showing or find an agent |
|||||||||||||||||||||||||||||||||||||||||||||||||||||||||||||||||
Copyright © Metropolitan Regional Information Systems, Inc.


