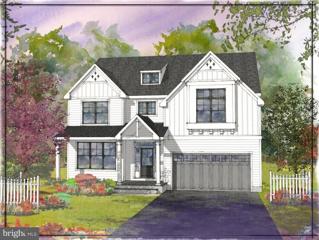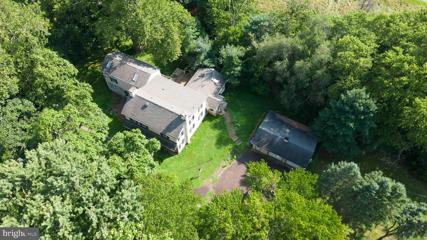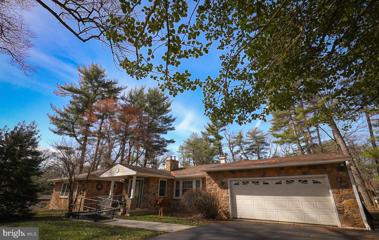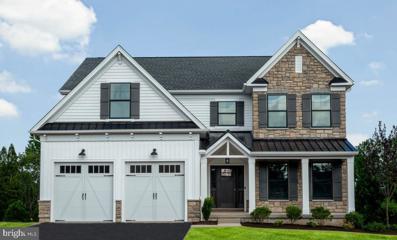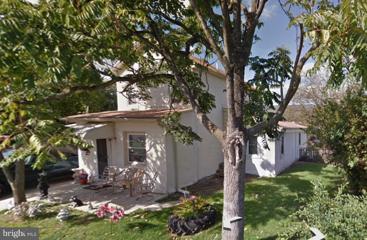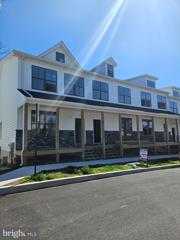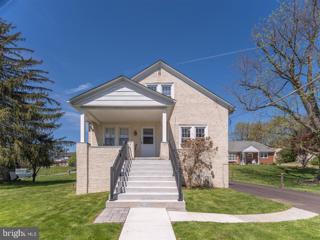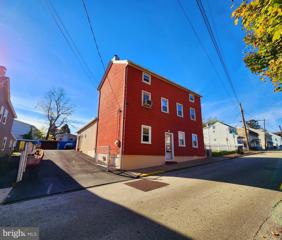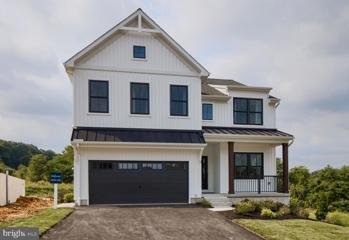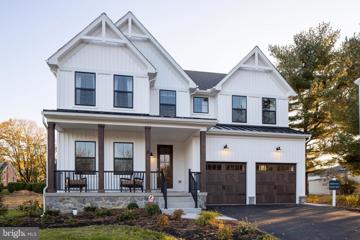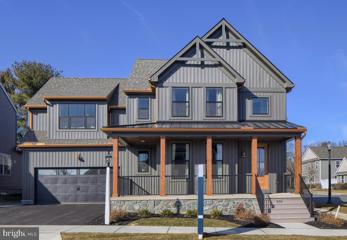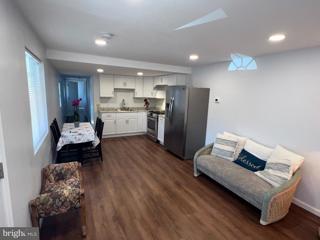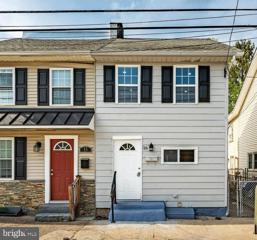 |  |
|
Arcola PA Real Estate & Homes for SaleWe were unable to find listings in Arcola, PA
Showing Homes Nearby Arcola, PA
Open House: Saturday, 5/18 11:00-2:00PM
Courtesy: Styer Real Estate, (610) 469-9001
View additional infoStep into your new digs nestled in the sought-after Meadows at Providence in the desirable Spring-Ford School District. This 4-bed, 2.5-bath beauty sits on a premium lot with a lush, wooded backdrop, and is ready to rock your world! First up, let's talk hosting. Fancy a chic dinner party? The kitchen is like stepping into a culinary dreamland. With sleek ceramic tile floors, custom maple cabinets, and countertops that shine brighter than your future, you'll be cooking up a storm in no time. Oh, and did we mention the wet bar? It's the cherry on top! And the formal living room could easily be converted into a formal dining area when the holidays come around! The kitchen also offers a walnut-topped desk area and window bench for a little something special. Now, let's get cozy. Picture this: you, lounging in the family room with a crackling fire, maybe a movie on, and all your worries melting away. Heaven, right? Now, let's talk mornings. Slide open those breakfast nook doors and step out onto the huge deck. Can you smell the coffee brewing? Feel the sun warming your face? It's the perfect spot to start your day and watch the sunrise! And when the sun sets, the real fun begins. Dip into your very own hot tub and let the bubbles work their magic. With a glass of bubbly in hand, you'll be living your best life, no doubt. When it's finally time to call it a day, your primary bedroom is calling your name. En-suite bathroom? Check. Walk-in closet? Big enough to get lost in. It's the ultimate retreat. Three additional bedrooms, each rightly sized, share a hall bath with a tub surround. But wait, there's more! Head downstairs to the basement and discover a whole new world of entertainment possibilities. Plus, there's plenty of room to stash all your party gear â because let's face it, you're going to need it. And if you ever feel like venturing out, Anderson Park's just a hop, skip, and a jump away. Need a dose of Vitamin Sea? The boat ramp at Black Rock Park's got you covered. And for all-around outdoor fun, Upper Providence Park's the place to be. You are minutes from incredible shopping and dining, and in less than 40 minutes you can be in the city enjoying a much less peaceful lifestyle! Don't let this slice of paradise slip through your fingers â snag it before someone else does! Open House: Saturday, 5/18 1:00-3:00PM
Courtesy: Compass RE, (610) 947-0408
View additional infoWelcome to this beautifully renovated home nestled in a vibrant community within Phoenixville, PA. Located along the scenic Schuylkill River, this property offers direct access to outdoor activities such as kayaking, biking, and walking trails, as well as the charming downtown area of Phoenixville, filled with an array of dining options and shops. Upon entering in to the spacious vestibule you are greeted by a stunning living room, highlighted by hardwood floors and an eye-catching natural stone wall featuring a hearth stone wood-burning stove with a mantel. The spacious kitchen is a chefâs delight, equipped with stainless steel appliances, granite countertops, a natural stone backsplash with crystal stone enhancements, and an abundance of soft-close cabinets that provide plenty of storage. The large family room is perfect for entertaining or relaxing, boasting an eco-friendly bio-fueled fireplace and a wet bar. A convenient first-floor laundry adds to the practical features of this home. As you ascend to the second floor, youâll find two generously sized bedrooms with original plank flooring, adding a touch of historical charm. The third floor offers two additional bedrooms with large closet space and are versatile and can be used as an office with built-in shelves or as a playful retreat for children. Modern comforts have not been overlooked, with a new HVAC system, a solar fan on the roof, and new windows and doors on the first floor, ensuring energy efficiency and comfort. Around the back sit and relax on the spacious deck , looking over the large backyard with a beautiful gazebo. Plenty of parking when you have family or friends over ! This home is not just a place to live but a gateway to a lifestyle of convenience, community, and comfort. Perfect for anyone looking to enjoy the beauty of nature along with small-town charm, itâs ready to welcome you home !
Courtesy: Coldwell Banker Realty, (610) 828-9558
View additional infoIf youâve been searching for a gorgeous single-family home with top-of-the-line finishes that is situated in an unbeatable location and happens to also be new construction, then your search stops here! 6 Remaining Lots Available. Welcome home to Andries Estates in Plymouth Meeting. With 3 spectacular floor plans from which to choose, this community offers something for everyone! The first option is a 2,945 square foot 4-bedroom, 2.5 bath home with a covered front porch, a study/dining room, wet bar, a spacious Great Room that is open to a large kitchen with a breakfast area and pantry and an attached 2-car garage. The second option offers 3,120 square feet, 4-bedrooms, 2.5-bathrooms, with a covered front porch, a dining room, butlerâs pantry, a spacious Great Room that is open to a large kitchen with a breakfast area, a keeping room, and an attached 2-car garage. The third option is 3,000 square feet, 4-bedrooms, 2.5-bathrooms, with a covered front porch, a living room, dining room, study, a large kitchen with a pantry, and an attached 2-car garage. All floor plan options offer amazing flow for all of your entertaining needs, a private primary bedroom suite, walk-in closets in all of the bedrooms, mudrooms, and striking finishes in every room. Perfectly situated in Plymouth Meeting in close proximity to all the everyday conveniences one could desireârestaurants, grocery stores, recreational outlets, social clubs, and easy commuting options are all just a short drive away. Act now, so you donât miss your opportunity to choose your desired floorplan and customize your finishes
Courtesy: BHHS Fox & Roach-Blue Bell, (215) 542-2200
View additional infoâWelcome to Charter Sycamore Farmâ TUCKED IN A PRIVATE COUNTRY SETTING is this Stone front farmhouse with additions. Featuring 4 + bedrooms, 3 baths, 3 fireplaces, spa room, huge family with bar is nestled in a maturely landscaped, quiet country setting at the end of a long driveway with an oversize 2 car garage with workshop. This charming home is filled with natural light, warmth, character and all the charm of yesterday with many of the amenities of todayâs lifestyle creates a wonderful warm inviting feeling as you enter. This warm and welcoming C 1702 residence is tucked in a quiet country setting, large family room, gourmet kitchen, wood floors. Detailed mill work, atrium /spa room with hot tub, newer primary bedroom with bath dressing room, walk in closet and office. The bright sunny living room is accented with deep window sills, wide plank wood floors and a stone fireplace converted to electric. The charm and elegance of the formal dining accented with built-in cabinetry, wainscoting, fireplace with wood burning stone and decorative period wood mantle, perfect for holiday guests and cozy family dining. Step down to a spacious, dramatic family with cathedral/vaulted ceilings, open beams, an exposed brick wall, built-in bar , wood burning stove and French doors perfect for entertaining or a quiet relaxed place to read your favorite book and enjoy the view. The Updated kitchen features a beautiful exposed fieldstone wall, large center island, an abundance of wood cabinets, greenhouse window, lots of counter space for the gourmet cook and adjoins a beautiful breakfast room with French doors leading to a multi leveled deck and tranquil views. Off the breakroom you will step down to a large multi windows atrium/spa/ 2nd family room with a hot tub and siding doors with a panoramic view of the private maturely landscaped setting. There is a full bath and laundry area located on this level and entrance to the side year. The 2nd floor offers a large Primary bedroom with cathedral/ vaulted ceilings, a massive, organized walk-in closet. Sitting area, primary bath with shower, double sinks and adjoining office or exercise room. There are 3 additional bright and air charming bedrooms and a hall bath. The walk-up attic supplies extra storage. This handsome residence includes the basement, a detached oversized garage with room for a workshop and additional parking. Conveniently located with easy access to downtown Collegeville, Rt 29, Rt 422, Rt 113, downtown Collegeville, dining, shopping and walking trails, Sought after Methacton School district. Being sold in as is condition. A wonderfully warm and inviting place to call home.
Courtesy: Keller Williams Main Line, 6105200100
View additional infoWelcome to The Meadows, the epitome of care-free and convenient living in sought-after Mont Clare/Phoenixville. This 3 bedroom, 2 bath condo features a bright, open floor plan with a balcony that has a peaceful view of open green space & trees. Some recent upgrades include: Brand new Luxury Vinyl Plank flooring, brand new carpet, new light fixtures throughout, new modern vanities in both bathrooms, and the entire home has been freshly painted in bright neutral colors! The main living area includes the living room with sliding door to the balcony, a dedicated dining area, and L-shaped kitchen. The kitchen features white cabinetry, light-colored countertops, and tile backsplash. Dining area has a bright chandelier and a large window for plenty of natural sunlight. The primary bedroom is spacious and features an en-suite bathroom with on-trend slate vanity & matte black fixtures. Of course you have an in-unit laundry area too! The other 2 bedrooms share an updated full hall bathroom. The condo association fee has some REAL value as it covers a LOT of items: Water bill & sewer bill (huge savings), pool, basketball court, tot swing set, trash, snow removal, ALL exterior building maintenance, and common areas. Imagine, never having to mow the grass, shovel snow, or save up for a new roof. All of these things are taken care of for you, so you can reclaim your valuable free time. There is one assigned parking space, and plenty of parking for guests in the lot. The warmer months are coming - splash or sunbathe at the beautifully landscaped pool that is located in the courtyard of the community. Play on the swing set or picnic under the trees in the serene green space. What a great locationâ¦close to tons of downtown Phoenixville restaurants & shops, and the Providence Town Center. You can be right down the street from the Schuylkill River kayak launch, Lock 60 Recreation Area, Upper Schuylkill Valley Park, Valley Forge Park, and Reynoldâs Dog Park. Close to 422 for easy commuting. This beautiful, upgraded condo is the perfect neutral backdrop for your personal decorating touches. Come check out the affordable, easy-living lifestyle at The Meadows! Open House: Sunday, 5/19 11:00-1:00PM
Courtesy: Iron Valley Real Estate Exton, sherricustodio@gmail.com
View additional infoWelcome to 1506 Meadowview Lane, nestled in the quiet setting of the Meadows Community, just a short stroll from downtown Phoenixville and in the highly sought-after Spring Ford Area School District! This lovely second floor unit has 2 beds, 1 bath, 902 sq ft and has just been freshly painted, and with brand new carpets installedâ¦it is move in ready! The oversized living room has a slider that leads out to your balcony with green views and a mature tree right outside, so it is a rather private balcony. Just past your dining room area is the kitchen with tile floor, plenty of cabinets and a stainless steel gas range and range hood. The main bedroom has a large closet and laundry area with washer and dryer. The second bedroom has a nice sized closet as well. Parking is a breeze with a designated space and plenty of overflow parking within the community. You will love amenities like a swimming pool, playground, basketball courts, and ample open space for residents to enjoy. This location offers easy access to the Schuylkill River Trail, Valley Forge National Park, Route 422, King of Prussia, and the Philadelphia Premium Outlets. Such a prime location for those who appreciate all the Phoenixville shopping, restaurants, and nightlife, but just over the river on a quiet hillside in Mont Clare. Don't miss the opportunity to call 1506 Meadowview Lane, your home today!
Courtesy: Keller Williams Real Estate-Blue Bell, (215) 646-2900
View additional infoWelcome to your dream retreat just outside Valley Forge Park! This unique and award-winning Methacton School District property offers a once-in-a-lifetime opportunity for a truly exceptional living experience. Step into luxury as you enter the front oversized foyer of this sprawling expanded ranch home. The formal living room welcomes you with bamboo flooring and a cozy working wood fireplace, setting the tone for elegance and comfort. The modern kitchen, complete with a wet bar and coffee station, seamlessly flows into the formal dining room. A stunning handcrafted stained glass piece adorns the non-load-bearing wall between the kitchen and dining room, adding a touch of artistic charm. The formal dining room features a wood-burning fireplace, a large pantry, and an expansive layout perfect for entertaining. The well-designed kitchen and dining area provide the ideal backdrop for hosting unforgettable gatherings. Adjacent to the kitchen is the TV room/Den, a cozy space featuring a gas fireplace and access to the expansive back deck. From this vantage point, enjoy panoramic views of the pool and the enchanting woods, creating a private oasis for relaxation and recreation. The home office, is accessible from the den and has sliding doors to the deck boasting functionality with a view. The office also has a private door to the hall bathroom. ( the office also has a recessed area where currently there is a large bookcase. This was made so that it could be converted into a closet to make a 5th bedroom). Venture down the hall to discover three nice sized bedrooms, each offering ample space for relaxation. Tucked away behind the front living room is Bedroom 1, the Primary bedroom, showcasing bamboo floors and a private ensuite. A sitting area with a gas fireplace adds a touch of luxury, creating a retreat to enjoy a good book or look out over the backyard. The large 2 car garage opens both in the front and the back. The home has many more details. Central Vacuum, fish pond, pool house etc. This one-of-a-kind home offers the perfect blend of tranquility and convenience. Enjoy the peace of living in the woods while being just moments away from fantastic shopping and major highways. Embrace the ease of one-floor living coupled with the charm and sophistication that define this exceptional property. Get away from the hustle and bustle everyday in your oasis.
Courtesy: RE/MAX Main Line-West Chester, (610) 692-2228
View additional infoWelcome to 339 Port Providence Road, a completely renovated 4-bedroom, 2.5-bathroom Twin minutes from Phoenixville and Rt. 422 nestled in the award-winning Spring-Ford School District. Step into the inviting living room boasting crown molding, an electric fireplace, a built-in seventy-fiveâ television with a Sonos surround sound system, and gleaming hardwood floors that seamlessly flow into the elegant dining room, illuminated by a bay window. The open floor plan leads you to the kitchen, a culinary haven featuring state-of-the-art high-end appliances, custom cabinets, a convenient island, pendant lighting, a high-capacity beverage refrigerator, and a pantry closet. A laundry room complete with front loading washer and dryer and powder room completes the main level, offering both style and functionality. Venture to the upper level to discover three well-appointed bedrooms adorned with hardwood floors and a full bath boasting a tile floor and tub/shower combination. Ascend to the third floor for the luxurious primary bedroom retreat, featuring hardwood floors, recessed lighting, and a spa-like en-suite bath complete with a shower stall, soaking tub, double sink vanity, and granite countertops. The walk-in closet has built-in storage solutions, adding convenience and organization. Outside, the fully fenced in and landscaped backyard beckons with its hardscaping and a convenient shed, providing the perfect outdoor entertainment or relaxation space. This home also features upgraded water systems, central air conditioning, and a new "split" system for the main suite offering additional comfort and convenience. Located close to the Schuylkill River, Schuylkill River Trail and an array of dining and shopping options. Plus, this location offers advantageous tax rates. This property does not disappoint! Do not miss this fantastic opportunity!
Courtesy: RE/MAX Achievers Inc -Pottstown, (610) 326-1200
View additional infoMethacton Schools- Stone Ranch home on .75 acre lot. This is a must see while it's still available. 4 bedroom 3 bath home that's move in ready. Enter the front door into the large Living Room with cozy stone fireplace, beautiful hardwood floors and a bay window that will be perfect for everyday use or entertaining special guests. The formal Dining Room has hardwood floors and windows that provide great natural light. The Kitchen completes this attractive home with newer cabinets and counters, built in micro wave, and a window over the farm sink. This home has 2 guest bedrooms and a master bedroom with bath, all with hardwood floors and double closets. The fully finished basement is ready for family fun offering a family room, full bath, and fourth bedroom or office with an entrance into the 2 car under house garage. Enjoy the outdoors from the covered porch off the kitchen. The backyard is a nice size open space with a storage shed that is ready for your yard toys and equipment.
Courtesy: Craig Properties Inc, (267) 895-1787
View additional infoItâs time to start thinking about moving to the 2,935 sq. ft. Hanover on lot 4 at Melville Run! This brand new, professionally designed home will warmly welcome friends and family to your home with an open-concept floor plan. Whether it is time to make dinner at the end of a long day or time for your next gathering, this home keeps everyone together. Upstairs, an open layout provides easy access between bedrooms. The second-floor laundry room has space for your linens or cleaning supplies in extra space for optional cabinetry. Welcome to Melville Run, a new construction home community with 4 spacious home sites located in the desirable Valley Forge area. You'll be at the center of an array of local conveniences. Less than 3 miles away is the lively main street of Phoenixville, with several brewpubs, year-round cultural events, locally owned shops, and a historic theater. Explore the history and nature at Valley Forge Park which is less than 2 miles away. Homesites 1, 3, and 4 floor plan have already been pre-selected, and include 4 bedrooms, 2.5 bathrooms, a bright morning room, oak stairs and much more. On the outside, these homes will reflect a modern Farmhouse style with stone, metal roofing, and black windows. On the inside, you can create the home of your dreams with the help of our design team. $339,9002992 2ND Street Norristown, PA 19403
Courtesy: Homestarr Realty, 2153555565
View additional infoDiscover the opportunity to own a charming single-family home nestled at the end of a no-through way street in the highly desirable Methacton School District. This residence offers 1,848 sqft of living space, featuring 3 bedrooms and 2.5 baths, including a master suite with vaulted ceilings, and a master bath equipped with a stand-up shower and jacuzzi tub, providing a personal retreat. The main level boasts a welcoming layout that includes the front living room, kitchen, formal dining room, and a spacious family room complete with a cozy fireplace. Large windows, and glass doors fill the space with natural light and lead out to a large wooden deck overlooking the fenced rear yard, surrounded by lush trees and local wildlife. Additional highlights include central air conditioning, public water & sewer, natural gas cooking, and a basement that offers a separate 4th bedroom/office space, an additional family room, and laundry room, with outdoor access. This home sits beside a two-car driveway This hidden gem, a true diamond in the rough, offers the perfect blend of suburban peace and nearby conveniences. Home being sold as-is. With a little TLC, this property is ripe with potential for home buyers eager to infuse their personal touch. Don't miss out on this exceptional chance to customize a unique home to your liking. Located in the highly sought-after Methacton School District, residents enjoy easy access to major highways such as Rts 422, 202, and the PA Turnpike. This location is ideal for quick trips to King of Prussia Mall, Valley Forge Casino, Philadelphia Premium Outlets, and more. Local shopping, dining, and entertainment options are just minutes away, making it an exceptional opportunity for those seeking a blend of quiet living and convenience. Schedule your viewing today and start imagining the endless possibilities at 2992 2nd Street!
Courtesy: RE/MAX Action Associates, (610) 363-2001
View additional info3 bedroom, 2 full and 2 half bathrooms end unit townhouse in the highly sought Phoenixville Borough! Beautiful back deck views of the Schuylkill River during off foliage seasons! The first level features family room, powder room and access to patio and back yard and side yard. The main level features living room with access to two story deck over looking scenic views of the Schuykill river! Also on main level there is an updated kitchen with granite counter tops, dishwasher and overhead microwave oven, a spacious dining room and the 2nd powder room! The third level includes large master bedroom with master bath, two additional bedrooms and 2nd full bathroom! Lots of nice finishes through out the home including bull nose corner finishes, bamboo hardwood flooring and much more. Phoenixville is a thriving community with lots to do! Restaurants, shopping, walking trails, parks etc!
Courtesy: Realty Mark Associates-CC, 2153764444
View additional info4 bed 2 bath home. Perfect for 1st time home buyer or Investor with creative financial strategies. Great interior space wonderful land space. Home also has garage and driveway. This property sits on a 9500 sq ft lot!! DO NOT MISS THIS OPPORTUNITY!!! Potential to separate and build 2 more houses on either side. New development popping up everywhere!! Across the street and right next door are the closest! Property being sold As-IS buyer responsible for full transfer tax and any certificates /needed from township. Call to schedule today! $688,5002866 1ST Eagleville, PA 19403
Courtesy: RE/MAX Achievers-Collegeville, (610) 489-5900
View additional infoWelcome to this 4 bedroom 2 full bath and 2 half bath Colonial, located in Methacton school district. This home features, hardwood flooring in foyer, formal living room , powder room and office. 1st floor powder room, features quartz vanity. Gourmet kitchen with granite counter tops, tile back splash, gas range, all stainless steel appliances, center island and travertine tile in kitchen. Spacious family room with gas fireplace. Master bedroom, features additional closets space, master bath, granite tops with double sink and shower. Finished basement with wet bar recessed lighting, updated cabinets, granite counter tops. Fully wired for surround sound, including fixed ceiling speakers. Schedule your appt!
Courtesy: Keller Williams Realty Group, (610) 792-5900
View additional infoWelcome to 128 E Mount Kirk Ave in Methacton School District! Step into this meticulously maintained home boasting a perfect blend of modern upgrades and timeless charm. This property presents an array of features that cater to comfort, convenience, and style. Upon entering, you'll be greeted by the warmth of freshly refinished 3/4 inch oak hardwood floors that seamlessly flow throughout the main level, offering a touch of elegance to every step. The roof, installed just three years ago, ensures peace of mind with its durability and reliability, while the dual-zone heater, only a year and a half old, guarantees optimal climate control for year-round comfort. Additionally, a brand new air conditioning system, installed in August 2023, promises cool relief during the warmer months. The upgraded 200 amp service with generator hook up adds an extra layer of convenience, providing reassurance during power outages. No need to worry about hot water, as the water heater has also been replaced a year and a half ago. Ascending to the upper level, you'll find brand new carpets that add plush comfort and a fresh aesthetic to the living spaces. Situated in a desirable location, this home offers not only comfort and functionality but also easy access to amenities, schools, and major roadways. Don't miss the opportunity to make this meticulously updated property your new home sweet home! Schedule your showing today and experience the perfect blend of modern living and classic charm at 128 E Mount Kirk Ave.
Courtesy: Weichert Realtors, (610) 865-5555
View additional infoThe Taylor is a stunning four-bedroom, three-and-half bath home with a two story foyer, expansive kitchen and family room, and first floor study with optional wet bar. The large family room has the option of adding a beautiful two-story stone fireplace. The owner's suite is a luxurious retreat, perfect for rest and relaxation. Three additional bedrooms, all ample in size, complete the upstairs, which includes a princess bath, and a hall bath, adding convenience for a busy household. A large two-car garage finishes off this home. For more than 30 years, family-owned and operated Rotell(e) Development Company has been Pennsylvania's premier home builder and environmentally responsible land developer. Headquartered in South Coventry, we pride ourselves in our workmanship and stand behind every detail of each home we build. HOUSE IS TO BE BUILT. Come to our Studio to take a look at all of the various house plans we have available. We offer homes with packages that include stainless steel appliances, granite countertops, and oak treads with painted pine risers. We also offer a variety of options to make your home the dream you imagine! Listing reflects price of the Taylor E+ Tax information is for land only. Property will be reassessed open completion. $599,900415 South St Phoenixville, PA 19460
Courtesy: RE/MAX Plus, (215) 422-3711
View additional info6 NEW TOWNHOMES COMING TO PHOENIXVILLE! Estimated Date of Completion: July 2024. Beautiful NEW CONSTRUCTION thoughtfully designed and built with a perfect blend of comfort and style. Upon entry, you will be greeted immediately with an inviting open-concept living layout. All homes will feature 9' ceilings on main and upper floors, 4 Bedrooms, 3 Full Ceramic Baths and 1st floor Powder Room. Gourmet Kitchens are well appointed with granite tops, soft close drawers, outside exhaust, pot filler, and top of the line stainless steel appliances. Party space, guest space, and flex space for sure with a FINISHED BASEMENT which will also feature a bedroom (with egress window) and full bath. Luxury Plank Flooring throughout the 1st floor and finished basement. 2 zone HVAC will also be standard providing customizable climate control. There be be spacious, level rear yards offering plenty of 'play space' for people of all ages. All units will have a spacious 2 DETACHED CAR GARAGE in the rear. NO HOA!
Courtesy: HomeSmart Nexus Realty Group - Blue Bell, (215) 909-7355
View additional infoWelcome to 29 S Park Ave. The impressive new grand front steps lead up to a covered front porch. Enter the front door to a spacious living room that flows straight through to the open eat in kitchen. Conveniently located on the first floor are two nice size bedrooms and a full tile bathroom . There is also a bonus room off the kitchen by the back door that is currently being used as an eating area and could also be used as a mud room or first floor laundry. Second floor offers two more nice size bedrooms with large closets that offer plenty of storage. A full bath completes the second floor. You will love the original hardwood floors through out this home ! The full walk-out basement offers a full bathroom and plenty of storage and a laundry area. Don`t forget to check out the new back steps that will take you to a driveway with plenty of parking that will give you plenty of room to turn around. You will love the beautiful open back yard ! The over size one car garage with an extension built off the back will make a great work shop or plenty of storage for yard tools and lawn furniture storage. This one will not last !
Courtesy: Century 21 Norris-Valley Forge, (610) 933-8600
View additional infoThis charming Circa 1900 home, conveniently located within walking distance to downtown Phoenixville, offers three floors of spacious living. Situated on a large fenced-in lot, enjoy the luxury of ample parking in your private driveway with space for 6+ cars. As you enter from the driveway, you're welcomed into a bright and airy family room flooded with natural light. The main floor also consists of a pantry/laundry room, a full bathroom with a tiled shower, a large eat-in kitchen, and a living room. The eat-in kitchen boasts authentic Italian tile flooring and a beautiful Tuscany Tile Mosaic behind the sink. Access the second floor from one of two staircases off the kitchen and living room which lead to two bedrooms plus a smaller room you could use for a nursery, walk-in closet, or add a 2nd bathroom. The third floor hosts a sizable bedroom with a sitting area and a bonus room, perfect for an office or game room. The clean basement offers additional storage. Outside, entertain guests in the spacious level lot with a covered patio featuring a built-in fireplace, and multiple storage areas for lawn equipment and all your toys. New carpeting in the living room and 2nd-floor bedrooms. The heating system was converted to natural gas with a newer heating system installed in 2019 with 2 zones. Low taxes! New roof installed in 2022. Don't miss out on this fantastic opportunity!
Courtesy: Patriot Realty, LLC, (717) 963-2903
View additional infoDiscover Castlecove Village, a picturesque community of 22 single-family homes in the 19426 area in Trappe, PA. This new development offers homesites that range from 1/4 to 1/3 of an acre in size, providing ample space for families to spread out and enjoy the outdoors. Nestled in the heart of Montgomery County, residents of Castlecove Village will enjoy convenient access to shopping, dining, entertainment options, and high-quality schools. Each home in Castlecove Village is designed with today's homeowner in mind, offering spacious and open floorplans that allow for easy living. Design your home by making structural changes or choose from thousands of decorative finishes to create a home that is functional and comfortable! The Lachlan is a 4 bed, 2.5 bath home with an open floorplan and lots of storage. The Family Room opens up to the Kitchen and Dining Area. The Kitchen features an eat-in island and walk-in pantry. Off the Kitchen, the Mud Room has a walk-in closet and access to the 2-car Garage. Study and Powder Room located at the front of the home. Upstairs, the Owner's Suite has 2 walk-in closets and a private full bath. 3 additional bedrooms with walk-in closets, a full bath, and Laundry Room complete the second floor.
Courtesy: Patriot Realty, LLC, (717) 963-2903
View additional infoDiscover Castlecove Village, a picturesque community of 22 single-family homes in the 19426 area in Trappe, PA. This new development offers homesites that range from 1/4 to 1/3 of an acre in size, providing ample space for families to spread out and enjoy the outdoors. Nestled in the heart of Montgomery County, residents of Castlecove Village will enjoy convenient access to shopping, dining, entertainment options, and high-quality schools. Each home in Castlecove Village is designed with today's homeowner in mind, offering spacious and open floorplans that allow for easy living. Design your home by making structural changes or choose from thousands of decorative finishes to create a home that is functional and comfortable! The Covington is one of our most popular floorplans due to its beautiful open layout and spacious rooms. The front entry guides you into the heart of the home, passing a Study, Powder Room, and formal Dining Room. The Kitchen, Breakfast Area, and Family Room offer lots of space to live and entertain. The Kitchen boasts an eat-in island and large walk-in pantry. Upstairs, the luxurious Owner's Suite has a private bath and dual walk-in closets. 3 additional bedrooms with walk-in closets and another full bath complete the second floor. A 2-car Garage comes standard with the home.
Courtesy: Patriot Realty, LLC, (717) 963-2903
View additional infoDiscover Castlecove Village, a picturesque community of 22 single-family homes in the 19426 area in Trappe, PA. This new development offers homesites that range from 1/4 to 1/3 of an acre in size, providing ample space for families to spread out and enjoy the outdoors. Nestled in the heart of Montgomery County, residents of Castlecove Village will enjoy convenient access to shopping, dining, entertainment options, and high-quality schools. Each home in Castlecove Village is designed with today's homeowner in mind, offering spacious and open floorplans that allow for easy living. Design your home by making structural changes or choose from thousands of decorative finishes to create a home that is functional and comfortable! The Sebastian is a 4 bedroom, 2.5 bath home featuring an open floorplan with Family Room, Kitchen with eat-in island and walk-in pantry, and Dining Area. Inside the spacious Foyer, there is a Study to the side, offering additional living space on the first floor. Off the Dining Room is an entry area with double-door closet, Powder Room, and access to the 2-car Garage with storage area. Upstairs, the Owner's Suite has two walk-in closets and a private en suite bathroom. 3 additional bedrooms, each with walk-in closets, a full bathroom, and conveniently-located Laundry Room complete the second floor. $115,000133 Devon Drive Norristown, PA 19403
Courtesy: Coldwell Banker Realty, (215) 641-2727
View additional infoWelcome to this meticulously updated mobile home located in the Neighbors of Eagle Community, boasting 2 bedrooms and 1 full bathroom. The interior radiates a fresh ambiance with newly applied paint, while the spacious kitchen invites culinary delights. Enjoy the convenience of private parking and unwind on the side patio. This residence harmonizes modern comfort with practicality, making it the perfect place to call home. NOTE: There is a large living room in the front of the cabin that could easily be used as a 3rd bedroom. ***SELLER FINANCING AVAILABLE FOR QUALIFIED BUYERS***
Courtesy: Better Homes and Gardens Real Estate Phoenixville, (610) 933-1919
View additional infoWelcome to this charming 1956 picturesque ranch home situated in an established neighborhood with mature landscaping and at the end of a no-through street, offering tranquility and privacy. As you approach, the charming exterior welcomes you with its classic ranch architecture and a warm and inviting ambiance. The house features a carport, providing shelter for your vehicle and blends in perfectly with the home. A neatly manicured side yard frames the property, offering ample space for outdoor activities, gardening, or simply enjoying the fresh air. Stepping inside, you're greeted by the cozy interior, filled with natural light. The original eat-in kitchen provides you with a nostalgic charm, featuring metal cabinetry, vintage fixtures, and a cozy dining area. The colors you choose for this kitchen will absolutely make it amazing! You will find a large but comfortable living room complete with hardwood flooring. Additionally, there ae three bedrooms with hardwood floors. One of the bedrooms had been converted to the laundry room but can easily be brought back to a bedroom. The full bathroom provides you with a large walk-in shower. This single home is located close to the SRT as well as Valley Forge National Park and all major arteries. Take an easy ride to Downtown Phoenixville. The hot water heater is 2 years old and this home provides you with Central Air. You have easy access to the basement through the kitchen as well as entry from the carport. Schuylkill Township location. This home is ready for it's new owner!
Courtesy: Keller Williams Real Estate-Blue Bell, (215) 646-2900
View additional infoWelcome Home! Are you looking for an adorable home to call your own in the heart of Phoenixville? Look no further than this little charmer. Walk to downtown and enjoy all the First Friday celebrations. Stroll to the park for the Annual Dogwood Festival Walk to the library and pour yourself into your next adventure! Bring those leftovers, and that book home and bask in owning your own home! Step inside and get cozy in your living room with that book or favorite show. Ready to whip up something in the kitchen? All new cabinets to store your favorite spices and appliances to bring out the inner âmaster chefâ in you! With a first-floor bedroom sitting at the rear of the house it could be used as a study/home office or anything your heart desires! Here you will also find a back entrance that leads you to your fenced-in yard. On the second level, you will find a nice-sized bedroom and, a full three-piece bathroom. Finally, as you move to the third level you will have one more bedroom to complete your home! How may I help you?Get property information, schedule a showing or find an agent |
|||||||||||||||||||||||||||||||||||||||||||||||||||||||||||||||||
Copyright © Metropolitan Regional Information Systems, Inc.




