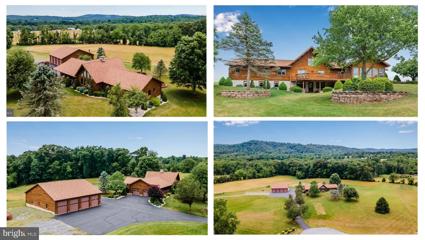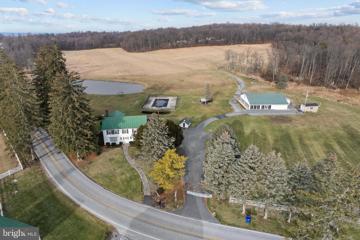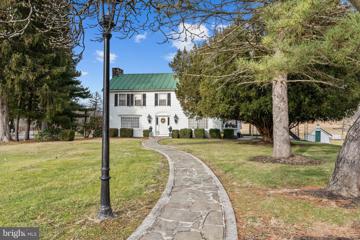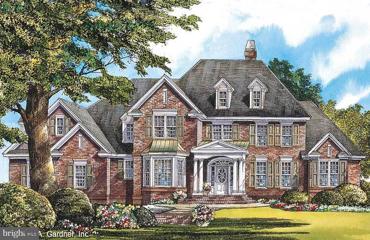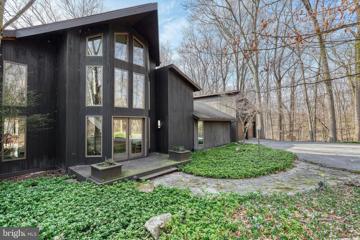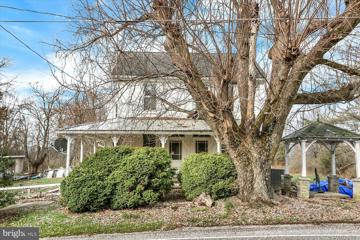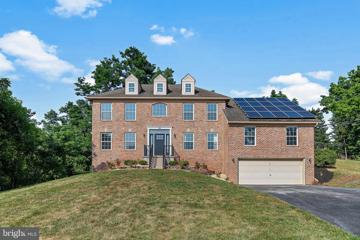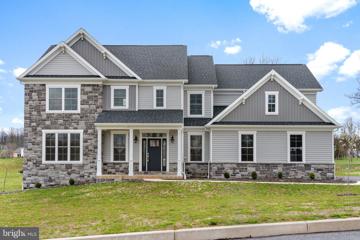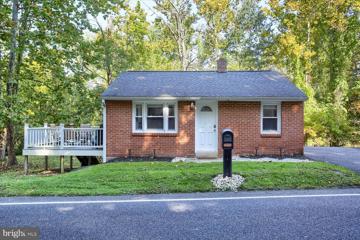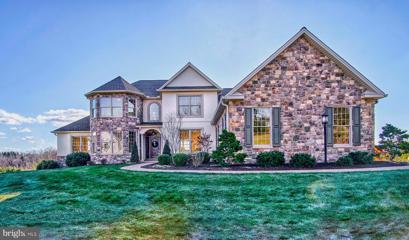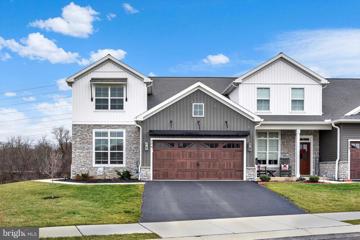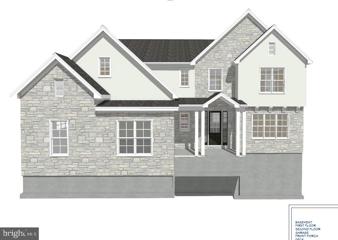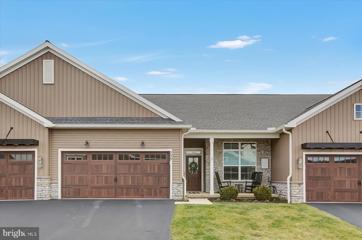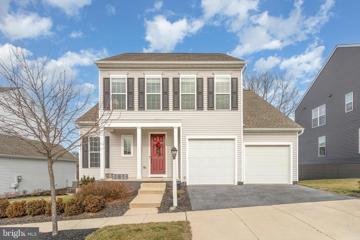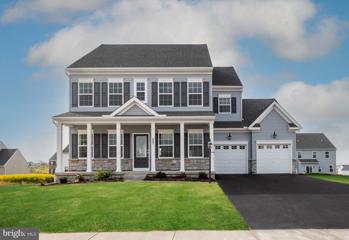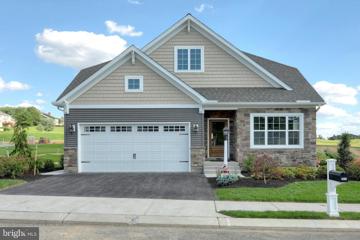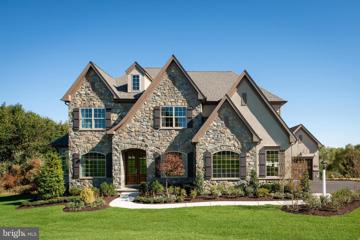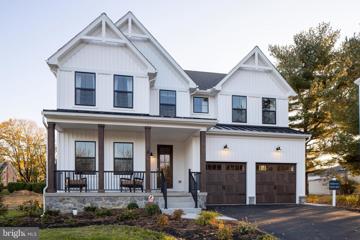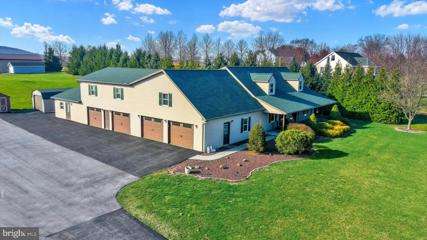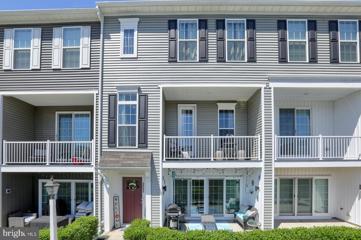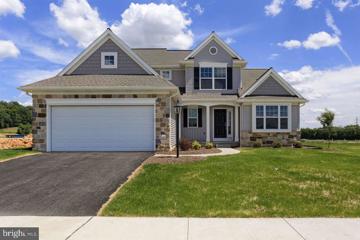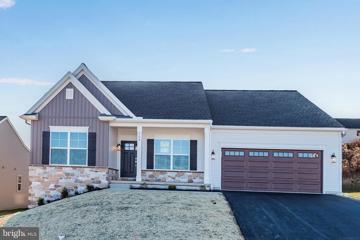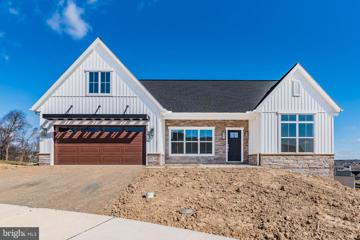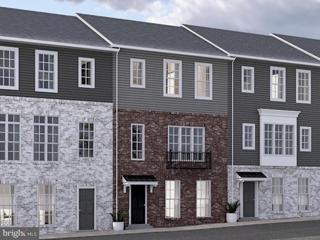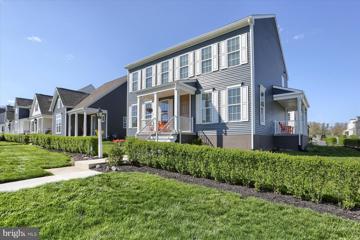 |  |
|
Andersontown PA Real Estate & Homes for Sale
Andersontown real estate listings include condos, townhomes, and single family homes for sale.
Commercial properties are also available.
If you like to see a property, contact Andersontown real estate agent to arrange a tour
today! We were unable to find listings in Andersontown, PA
Showing Homes Nearby Andersontown, PA
Courtesy: Turn Key Realty Group, (717) 775-7000
View additional infoHUGE PRICE ADJUSTMENT, NEW UPDATES! Rare opportunity to own this custom-built log home situated on over 7 well maintained acres. These unique properties don't come around often! This 3-bedroom, 3.5 bath home features gorgeous panoramic views, vaulted living room with large loft, 2 stone fireplaces, and all-season room with direct access to large rear deck, ideal for your morning coffee. For entertaining or additional living space you'll enjoy the huge 1400 sq. ft walk-out finished basement with full bath. All of this built upon poured superior foundation walls! A car collector's dream with additional 2500 sq. ft. detached, heated, 4 bay garage, which comes complete with large loft area, separate office, full bath and 10ft. doors. For your added security, this property also includes driveway sensor alarm system. This stunning log home situated down a private lane on a secluded cul-de-sac is simply waiting for your personal touches to create an amazing, unique homestead of your dreams. Additional improvements include a new house roof July 2020, garage roof May 2021, A/C unit July 2021, hot water heater in garage July 2022 and furnace was replaced June 2017. Schedule your private showing today to truly appreciate all the beautiful craftmanship in this home. Definitely a property like no other, imagine calling this one HOME! $2,400,000767 Pinetown Road Lewisberry, PA 17339
Courtesy: Adore Real Estate Company, (717) 319-3823
View additional infoA special opportunity awaits with this historic property turned wedding venue. 120 acres of rolling fields and woods surround a home that has welcomed many past prominent guests. The grandfathered use of the wedding business, as well as the home, pool, pond, banquet hall & barn are being offered for sale. The seller would also consider lease terms. There is ample parking for guests, walking trails to be enjoyed, and wooded acreage for hunting. Current zoning also allows uses such as campground, golf course, landscaping, greenhouse, B & B, and roadside stand. Multiple sources of income could be added to the existing revenue. And of course there is the option for the home to become owner occupied. Location is convenient to Rt 83, Pinchot Park, & Roundtop Mountain Resort. Please contact the list agent to discuss this unique property. Showings by confirmed appointment only with list agent to accompany. $2,400,000767 Pinetown Road Lewisberry, PA 17339
Courtesy: Adore Real Estate Company, (717) 319-3823
View additional infoA special opportunity awaits with this historic property turned wedding venue. 120 acres of rolling fields and woods surround a home that has welcomed many past prominent guests. The grandfathered use of the wedding business, as well as the home, pool, pond, banquet hall & barn are being offered for sale. The seller would also consider lease terms. There is ample parking for guests, walking trails to be enjoyed, and wooded acreage for hunting. Current zoning also allows uses such as campground, golf course, landscaping, greenhouse, B & B, and roadside stand. Multiple sources of income could be added to the existing revenue. And of course there is the option for the home to become owner occupied. Location is convenient to Rt 83, Pinchot Park, & Roundtop Mountain Resort. Please contact the list agent to discuss this unique property. Showings by confirmed appointment only with list agent to accompany.
Courtesy: Coldwell Banker Realty, (717) 761-4800
View additional infoEmbark on a Journey to Your Dream Home! Welcome to true estate-style living - a sprawling 5.48-acre gem nestled within the prestigious Southridge neighborhood. In an era where such neighborhoods are a rarity, this is your chance to secure the ideal canvas for your vision. Indulge in luxury, where time-honored opulence meets modern comfort. Amongst a select enclave of just 20 lots, this haven offers tranquility amid the bustling world. Seamlessly connecting you to major travel routes, it's a sanctuary that redefines convenience. Envision your home amidst the gentle embrace of wooded landscapes, each corner of the lot offering a unique perspective. The crown jewel - a mountaintop vantage point, presenting panoramic views of majestic mountains and rolling hills. Take the reins and collaborate with your preferred builder to bring your dreams to life. As a testament to its exceptional nature, this is one of only two lots within the neighborhood approved for equestrian activities. It's a piece of history too, having been previously owned by the developer of this remarkable enclave. Opportunities like this are exceedingly rare. Location is paramount, and here lies a chance that defines a lifetime. Don't just build a home; craft an indelible legacy in a place where luxury, exclusivity, and opportunity converge. This is that dream, a needle in a haystack lot!
Courtesy: Joy Daniels Real Estate Group, Ltd, (717) 695-3177
View additional infoArriving at the circular driveway, youâre greeted by an intriguing custom residence with striking roof lines tucked away discreetly on 5.3 wooded acres in the most private Lisburn community of Arcona Estates. Boasting over 3,000 square feet of meticulously crafted living space, this residence offers an unparalleled blend of sophistication and comfort. Upon entering the soaring receiving room encased with glass, the timeless allure of white oak hardwood floors bathed in sunlight warms your welcome. Gaze at the space, drink in all the artistic expression, and sense the understated grandeur. This residence is an embodiment of organic architecture harmoniously integrated with its natural surroundings. The home's design excellence is a symphony of form and function, featuring a dramatic vaulted ceiling that spans the double-height foyer, music room, dining room and formal living room. This architectural marvel is enhanced by large windows that frame the lush landscape, creating a seamless connection between the indoors and the outdoors. The layout has the bright, white galley kitchen at the center of it all. A chic sunroom doubles as the perfect spot for morning coffee and meditation. A main level owner retreat with sitting area to the balcony. Double walk-in closets, plus a reach in closet. Five piece owner bath with Jacuzzi tub, separate vanities. Main level laundry, sink, and built in cabinets. There is also an art studio on the main level with tile floors and lanai-style glass sliders. The upper level has an enviable gallery walk that leads to two large bedrooms connected by a jack and jill bath. Multi-level balconies offer treetop views and private reflection areas. A large deck with access to the expansive rear patio, waterfall, and koi pond. Finished exposed lower level features a corner den with picture window and built-in shelves, a family room, and additional space for your imagination. Elevate your living experience. $190,00021 N York Road Dillsburg, PA 17019
Courtesy: Coldwell Banker Realty, (717) 761-4800
View additional infoThis farmhouse style home in Dillsburg sits on just over an acre of land! Featuring 1,700 square feet of finished space, 3 bedrooms and 2 baths! This home has LVP style flooring on the main area with a gorgeous vaulted family room featuring wood work ceiling, a kitchen with granite counters and a plentiful amount of storage/cabinets. The living room is large and continues on with LVP flooring and a wood stove. This is a large room and can be a great gathering place for friends and family. The main floor has a full bath and laundry room( how convenient!) Upstairs hosts all 3 bedrooms and a full bath. The bedrooms are each large in size and you have a massive closet/storage space upstairs as well. This home has a NEWER roof, NEWER windows and a NEWER heat pump/central air. Just add your finishing touches. Outside you'll notice the land is all but cleared and also has oversized shed storage areas. Call for more details and to schedule a tour.
Courtesy: Coldwell Banker Realty, (717) 757-2717
View additional infoStep into this exquisite home and be immediately captivated by the stunning cascading chandelier that graces the entrance. Traverse the "mud room" to discover the first of two expansive living areas, adorned with plush carpeting that hints at its potential as a perfect space for families of any size. An elegant fireplace defines a potential office area, complete with a spacious mantle equipped with electrical outlets for displaying decor or a television. The contemporary kitchen, featuring an extended island, sets the stage for limitless possibilities in hosting gatherings and sharing meals. A second living area seamlessly connected to the kitchen provides flexibility for grand events or serves as a secondary retreat where adults can unwind away from the children's activities. Ascending to the upper level, the primary bedroom shines with its connected lavish bathroom and a convenient walk-in closet. Accompanying this are three additional bedrooms and a full bathroom, rounding out the offerings on the second floor. The basement reveals an inviting bar area, tailor-made for sports enthusiasts or as a versatile game room that offers multiple entertainment options. A clever layout extends the possibilities even further. Stepping outside, a generous private deck beckons, seamlessly integrated with the house, inviting you to furnish and relish sunny days. A pathway leads to yet another deck, this one graced by a covered gazebo overlooking a spacious open area perfect for playtime. Notably, this home boasts fully owned solar panels that effectively offset electric costs, further enhanced by the presence of a garage. Imbued with a sense of novelty, this residence awaits your arrival. This home presents a unique opportunity for prospective buyers, as it may be offered as either furnished or unfurnished, tailored to your preferences. Additionally, we are excited to offer this house as a lease with an option to purchase, providing a "rent to own" arrangement that empowers you to make this residence your own. Furthermore, this house is offered with an assumable VA loan that everyone qualifies to assume, with no military association needed. As of January 2024, this home is leased. So if you're interested in rental income, this home is perfect. Current lease is one year, expires end Jan 2025. Open House: Saturday, 4/27 1:00-3:00PM
Courtesy: RE/MAX 1st Advantage, (717) 591-5555
View additional infoMove-in Ready! Discover luxury living in this meticulously crafted, custom-built residence located on a 1.56-acre lot with mountain views, nestled within the exclusive Oak Hill development. Constructed by Jason Tiday of Haven Homes, this exceptional property boasts 3,813 square feet of well-designed living space.The main level welcomes you with a spacious kitchen featuring upgraded white shaker style cabinets, a large island, granite counters, and a convenient pantry. Hardwood floors seamlessly flow from the kitchen into the family room, living room, foyer, and dining area, creating an inviting and cohesive atmosphere. The open floor plan allows for seamless interaction, offering a view of the generously sized family room adorned with a fireplace. On the second level, discover four generously sized bedrooms, three full baths, a versatile loft/bonus room, and a convenient laundry room. The primary bedroom suite is a sanctuary, featuring a tray ceiling, two expansive walk-in closets, and an ensuite bathroom with a tile shower, soaking tub, granite vanity tops, and ceramic tile floors. Bedrooms 2 and 3 share a Jack and Jill bathroom, while Bedroom 4 boasts a walk-in closet and a private bathroom accessible from the spacious loft/bonus area. The partially finished exposed basement adds additional living space and includes rough-in plumbing for a 4th bathroom. Additional features enhance the allure of this residence, such as a composite deck, patio, oversized 3-car side-entry garage, multiple zone heating, crown molding, chair rail, ceramic tile floors, double-hung windows, on-demand hot water, and more. Don't miss the opportunity to make this dream home your reality! ***Some property photos have been virtually staged with furniture. Oak Hill is custom home community conveniently located less than 20 minutes from UPMC and PSU Medical Centers and minutes from downtown Harrisburg, Hershey, and York with easy access to the PA Turnpike, I83, Route 15 and minutes from Lower Allen Park, Ski Roundtop and Liberty Forge Golf Course.......See Associated Docs for community information, Lot availability/pricing. For your assistance in locating the development, put the address of 405 Willow Oak Dr, Lewisberry, PA in your GPS.
Courtesy: Coldwell Banker Realty, (717) 761-4800
View additional infoInvestor Alert! Prime opportunity for a turn-key AIRBNB! Future bookings are already set up and will transfer to you - all you have to do is maintain this home! Your home away from home rental, staycation or occupy all year long! Fully Furnished!! This remodeled Ranch Home offers an ideal setting for those seeking a peaceful setting and privacy from the hustle and bustle of everyday life while remaining easily accessible via Interstate 83 and the turnpike. You are just a short drive to Ski Roundtop, Liberty Forge Golf (among other golf courses), and close to Harrisburg/Carlisle/York as well as steps away from the Yellow Breeches. Enjoy tubing and kayaking or unwind around a firepit in your fully furnished retreat. Yes! You really just have to pack your bags and move in as this is fully furnished! This 2-bedroom home boasts new flooring, a remodeled kitchen with white shaker cabinets, quartz countertops, a tiled backsplash, and stainless steel appliances that will all convey. The vaulted ceiling creates a bright and airy atmosphere complemented by recessed lighting, a neutral color palette, and ample windows. All windows are vinyl hung, and the efficient heat pump system also provides central air. Each bedroom features its own closet space, while the full bath is a showstopper with a custom walk-in tile shower, tile floor, and stylish vanity. The side of the home offers an inviting entertaining space with a walk-out composite deck. The low-maintenance yard is perfect for peaceful evenings listening to the water passing by. This property is an excellent starter home or investment, having been utilized as a short-term rental. It's primed for the busy season, making it an ideal new investment or your forever home! Full, unfinished basement which has a laundry area and plenty of storage. There is a paved driveway for parking and you can utilize gravel parking space as well. Call to learn more or to schedule a tour. Open House: Sunday, 4/28 1:00-3:00PM
Courtesy: RE/MAX 1st Advantage, (717) 591-5555
View additional infoStunning Mumper Model! Fantastic open floor plan featuring custom kitchen, spacious 1st floor owner's suite, 2 story great room and partially finished basement. This home offers over 4300 square feet of living space! MODEL IS NOT FOR SALE. Come discover Pennington; a 38-acre intimate and private community nestled in Upper Allen Township. Pennington features all custom homes built on spacious lots with open space to the rear and beautiful mountain views. Pennington also features walking trails, public utilities and is located less than 20 minutes from UPMC and Penn State Medical Centers. Pennington's convenient location provides easy access to all major highways allowing for short commutes to Harrisburg, Hershey, Gettysburg, and Lancaster. Nearby are golf courses, restaurants, wineries, Messiah College, the Yellow Breeches Creek and shopping centers. Bring your creativity and dreams to Pennington! MODEL IS NOT FOR SALE......see associated docs for complete list of lot sizes, prices and community information. Open House: Sunday, 4/28 1:00-3:00PM
Courtesy: Joy Daniels Real Estate Group, Ltd, (717) 695-3177
View additional infoWelcome to this stunning new construction home built in 2022, with too many upgrades to mention! As you step inside, you're greeted by a 2-story foyer and the durable luxury vinyl plank (LVP) flooring that runs seamlessly throughout the main level. This end unit home offers so many windows, allowing for floods of nature lighting! With soaring 10-foot ceilings and open floor plan, the space feels expansive and airy. The heart of the home is the gourmet kitchen, featuring exquisite quartz countertops, a lovely tile backsplash, a large island perfect for meal preparation and casual dining, and a pantry for added storage convenience. The office is a haven of productivity, adorned with French doors and gorgeous custom-made oak beams gracing the ceiling. The beautiful wainscoting adds a touch of sophistication. The first-floor primary bedroom is a sanctuary of relaxation, boasting a generous walk-in closet and an ensuite bathroom with a tiled walk-in shower and a double vanity, offering both luxury and functionality. Another highlight of this home is the addition of a 12x19' all-season sunroom with vaulted ceiling, providing a tranquil space to enjoy the outdoors year-round. Use as an exercise room, additional living room or another office space- the possibilities are endless. The family room is a comfortable retreat, featuring a vaulted ceiling and stunning stone-to-ceiling gas fireplace, perfect for those cold winter nights and unwinding after a long day. Convenience is key with a mudroom entry bench by the garage, a powder room for guests, and a convenient first-floor laundry room. Upstairs, you'll find a cozy loft area, the perfect reading spot, additional office or craft room! The 2nd level also includes a full bathroom and two ample-sized guest bedrooms, the ideal oasis for guests. The walk-out basement is expansive and offers tons of storage options or finish it off for additional living space. Walk outside to the new patio, the ideal place for watching deer. Cortland Park at Winding Hills offers a variety of amenities, including walking trails, swimming pool, fitness centers, and meeting/gathering places. Within close proximity of main highways, restaurants, shopping, this home is a joy to own! Although this is a 55+ community, this neighborhood allows under 55 as long as there are no occupants under 18 years of age.
Courtesy: RSR, REALTORS, LLC, (717) 763-1212
View additional infoGET READY for your opportunity to own a custom home by the renowned local builder-Haven Homes nestled in the quaint community of Pennington in Upper Allen Township. This single family will please the most discriminate of buyers with almost 3400 SF of living space, composite deck, primary suite with 3 additional bedrooms-all with attached bathrooms-, gourmet kitchen with slab upgraded counters, expansive center island and under counter lighting, office/den, spectacular tiled shower in the primary bath and so much more. You'll appreciate Haven Homes unique attention to details throughout the home including built-ins, shadow boxing/chair rails, tray and vaulted ceilings, mud room, oak staircase-the list goes on. You'll love the convenience of the community! Pennington is a private enclave of custom homes on nicely sized parcels and is located just minutes from Roundtop Mountain resort, Messiah University, the Yellow Breeches creek, shopping, restaurants and major highways...and only a short drive to historic Gettysburg, Lancaster and Hershey. Call today for more details.
Courtesy: Coldwell Banker Realty, (717) 761-4800
View additional infoStunning 2 bedroom, 2 bath townhome in Cortland Park! Come and see this meticulously cared for, ready for occupancy...... perhaps "better than new" townhome with features that include: 10-foot ceilings, luxury vinyl plank flooring, board and batten wall finishes in the foyer and dining room, stylish kitchen with center island, stainless steel appliances, ample granite countertop space and subway tile backsplash! But wait thereâs more! En-suite with private bathroom with double bowl vanity and large walk-in closet, open floor plan, mudroom, laundry room and 2nd floor utility room with plenty of space for storage! Last but not least a quaint front porch, rear patio and 2 car garage! Cortland Park is a 55+ community BUT rules allow for occupants under the age of 55 with restrictions, call agent for details.
Courtesy: Coldwell Banker Realty, (717) 534-2442
View additional infoNestled in the charming community Arcona of Mechanicsburg, Rocky Way invites you to experience the epitome of modern comfort and style. This thoughtfully designed residence boasts a welcoming ambiance with an open floor plan, allowing natural light to illuminate the living spaces adorned with pristine hardwood floors. The gourmet kitchen is a chef's dream, featuring granite countertops, stainless steel appliances, and ample cabinetry, creating both a functional and visually stunning culinary haven. With three spacious bedrooms, including a luxurious 1st-floor bedroom suite, this home effortlessly combines contemporary living with timeless elegance. The meticulously landscaped yard and composite deck provides a place for relaxation. This residence offers a tranquil setting while remaining just a few blocks or a brief stroll down the walking path from the vibrant town center. Within close proximity, discover an array of amenities, including boutiques, Thea, SpringGate Vineyard, Idea Coffee, a gym accessible to HOA members, Shirley Rae's Ice Cream, and Amore Pizza. The property's strategic location ensures ease of access to major highways, including 15, 83, 581, 81, and 76, providing seamless connectivity to the surrounding areas. Additionally, the Harrisburg International Airport is just a short drive away, enhancing the overall convenience of this well-positioned home. Schedule your showing today!
Courtesy: Patriot Realty, LLC, (717) 963-2903
View additional infoNestled in Mechanicsburg, PA, Lark Meadows is a picturesque community of new homes that offers the perfect blend of convenience and serenity. With 13 generously-sized homesites, each spanning 1/3 to 1.2 acres, you'll have ample space to build your dream home. The community is surrounded by lush mature trees, providing a serene backdrop for your new home. Not only does Lark Meadows offer a tranquil escape from the hustle and bustle, it also boasts an enviable location in Cumberland County. Just a stone's throw from Carlisle Pike, this community offers easy access to major routes, including Routes 11, 581, I-81, and I-76/PA Turnpike, making commuting a breeze. The Addison is a 4 bed, 2.5 bath home that features an open floorplan with Family Room and Kitchen with eat-in island, butler's pantry, walk-in pantry, and Breakfast Area. A formal Dining Room and Study offer additional living space on the first floor. Entry area off the Kitchen has Powder Room and access to the oversized 2-car Garage. Owner's Suite has a large walk-in closet and private bath. 3 additional bedrooms, full bath, and convenient Laundry Room complete the home.
Courtesy: Patriot Realty, LLC, (717) 963-2903
View additional infoNestled in Mechanicsburg, PA, Lark Meadows is a picturesque community of new homes that offers the perfect blend of convenience and serenity. With 13 generously-sized homesites, each spanning 1/3 to 1.2 acres, you'll have ample space to build your dream home. The community is surrounded by lush mature trees, providing a serene backdrop for your new home. Not only does Lark Meadows offer a tranquil escape from the hustle and bustle, it also boasts an enviable location in Cumberland County. Just a stone's throw from Carlisle Pike, this community offers easy access to major routes, including Routes 11, 581, I-81, and I-76/PA Turnpike, making commuting a breeze. The Andrews features an open floorplan with optional 2-story Family Room. The Kitchen features an eat-in island open to Dining Area and Family Room. First-floor Ownerâs Suite has a walk-in closet and private bath. A Study, Powder Room, and Laundry Room are also on the first floor. 2 additional bedrooms, a full bath, and optional Loft Area complete the second floor.
Courtesy: Patriot Realty, LLC, (717) 963-2903
View additional infoNestled in Mechanicsburg, PA, Lark Meadows is a picturesque community of new homes that offers the perfect blend of convenience and serenity. With 13 generously-sized homesites, each spanning 1/3 to 1.2 acres, you'll have ample space to build your dream home. The community is surrounded by lush mature trees, providing a serene backdrop for your new home. Not only does Lark Meadows offer a tranquil escape from the hustle and bustle, it also boasts an enviable location in Cumberland County. Just a stone's throw from Carlisle Pike, this community offers easy access to major routes, including Routes 11, 581, I-81, and I-76/PA Turnpike, making commuting a breeze. The Devonshire is a 4+ bed, 2.5+ bath home featuring an open floorplan, 2 staircases, and many unique customization options. Inside the Foyer, there is a Living Room to one side and Dining Room to the other. In the main living area, the 2-story Family Room opens to the Kitchen with large eat-in island. The Kitchen also has a walk-in pantry and hall leading to the Study. Private Study near back stairs can be used as optional 5th bedroom. Upstairs, the spacious Owner's Suite has 2 walk-in closets and a private full bath. Bedroom 2, 3, & 4 share a hallway bath. Laundry Room is conveniently located on the same floor as all bedrooms. Oversized 2-car garage included. The Devonshire can be customized to include up to 7 Bedrooms and 8.5 Bathrooms.
Courtesy: Patriot Realty, LLC, (717) 963-2903
View additional infoNestled in Mechanicsburg, PA, Lark Meadows is a picturesque community of new homes that offers the perfect blend of convenience and serenity. With 13 generously-sized homesites, each spanning 1/3 to 1.2 acres, you'll have ample space to build your dream home. The community is surrounded by lush mature trees, providing a serene backdrop for your new home. Not only does Lark Meadows offer a tranquil escape from the hustle and bustle, it also boasts an enviable location in Cumberland County. Just a stone's throw from Carlisle Pike, this community offers easy access to major routes, including Routes 11, 581, I-81, and I-76/PA Turnpike, making commuting a breeze. The Covington is one of many floorplans you can build at Spring Creek Farm. Spring Creek Farm is a community of new homes for sale on the West Shore. Located just 1.2 miles off of the Carlisle Pike, Spring Creek Farm offers an ideal location with stunning homesites! The community features 59 homesites ranging from 1/6 to 1/4 acre in size. Choose from Keystone's award-winning floorplans, offering options such as a first-floor Owner's Suite, 2-story Family Room, finished basement, and more! From 1,400 sqft to 4,100+ sqft, each floorplan is fully customized to your design style and functional preferences.
Courtesy: Coldwell Banker Realty
View additional infoUnleash the potential of this expansive residence including almost 2 acres. With a myriad of possibilities, this sprawling home offers a great opportunity for the car enthusiast and entertaining. Boasting 6 bedrooms, 3 full baths, and 3 half baths, it's a haven of space and comfort. Welcome into the covered front porch with charming stamped concrete. HVAC (2 units) and Roof were recently updated 2yrs ago. Also includes LVP flooring and replacement windows. Discover a main home that features two generous primary bedrooms. The main level primary suite is complete with a walk-in closet, ensuite bathroom, and additional closet storage. The upper level also includes three more bedrooms and a full bath. The kitchen has been tastefully updated with granite countertops and seamlessly opens to the dining area, creating a perfect space for entertaining or casual family meals. Step outside to discover a covered patio and pavilion, beautifully finished with stamped concrete and stonework. Ready to host large parties or intimate gatherings in style. The upper-level in-law quarters provide privacy and convenience with two bedrooms, a full bath, and a kitchen, all accessible via two separate stairways. The highlight of this area is the massive recreation room, complete with a built-in bar for endless entertainment possibilities. Car collectors will appreciate the four side-entry garage bays, fulfilling every car lover's dream with ample space for storage or tinkering. Entrepreneurs will appreciate the potential for a home business, as the property includes a dedicated area previously utilized as a beauty shop and currently used as a personal dog grooming space for the seller. This versatile space offers an open layout, kitchenette, half bath, and an office, ideal for a variety of entrepreneurial endeavors. Convenience is key with washer/dryer hookups both in the garage and lower level, providing flexibility and ease of use. Back yard also includes a dog kennel and run that can remain on site. Invisible dog fence is also provided. 38x40 pole building also includes a half bath and lots of room for storage or projects. Don't miss out on the chance to make this remarkable property your own, where endless possibilities await. Schedule a viewing today! Open House: Sunday, 4/28 12:00-2:00PM
Courtesy: Weichert, REALTORS-First Choice, (717) 652-3500
View additional infoOpen House Sunday 12n to 2pm 04/28/2024- Looking for a great townhome to live in or buy to rent out? Rents are about $2500 a month for some units in Arcona. This beautiful townhome less then 2 years old located in the desirable development of Arcona built by Charter homes in the West Shore School District! This townhome has so much to offer and is in MINT condition! Entry level is perfect for entertaining offering a wet bar and sliding glass doors to the patio area where you can sit and listen to the music from winery nearby! 2nd floor offers the open kitchen with an island, granite kitchen countertops, stainless appliances and living room, and a balcony. 3rd floor offers the primary suite with walk-in closet, primary bath and 2 other bedrooms with a separate bathroom. Arcona has so many amenities such as a community pool, walking trails, coffee shop, pizza shops, Arcona Fitness Club and the winery. Close to major highways and the turnpike for easy travels!
Courtesy: Iron Valley Real Estate of Central PA, (717) 996-4600
View additional infoPRICE UPDATE!!! Prime home in well desired neighborhood! Come check out this beautiful home in Orchard Glen. Your new home boasts a 1st floor master w/large master ensuite, WIC and private water closest. Beautiful open floor concept with an open staircase to the vaulted family room. Large kitchen with custom finishes and layout open to an eat in kitchen area off the kitchen/family room. A nice trex deck right off the eat in kitchen for early morning coffee and relaxation. A half bath, laundry room and formal dining with french doors completes the primary level. Second level provides 3 nicely sized rooms and a full bath. Custom interior windows in one of the rooms gives it the most charming flare. The neighborhood playground is steps away which includes a track, basketball courts, running/walking paths, sensory friendly play area, splash pad, pavilion and so much more!
Courtesy: RSR, REALTORS, LLC, (717) 763-1212
View additional infoConvenient, single story living in the 55+ community of Cortland Park, complete with an inviting front porch, a 2-car garage including a mudroom entry with built-in bench, and 9â ceilings. The home features an open floor plan that includes a flex room, secondary bedroom, and full bathroom to the front of the home. Stylish vinyl plank flooring in the foyer extends to the main living areas. The open kitchen is well-equipped with heightened cabinetry, quartz countertops with tile backsplash, a pantry, and stainless steel appliances. The great room is warmed by a gas fireplace with stone surround. Adjacent to the kitchen and great room is the sunny dining area with access to a composite deck, which includes steps to the back yard. The ownerâs suite is quietly tucked to the back of the home and includes an expansive closet and a private bathroom with a 5â tile shower and double bowl vanity. Sales Center Hours: Tuesday-Saturday 11-5 and Sunday 12-3pm * All prospects must register their realtor at the first visit! UNDER CONSTRUCTION: ESTIMATED DELIVERY DATE DECEMBER OF 2023
Courtesy: RSR, REALTORS, LLC, (717) 763-1212
View additional infoDESCRIPTION: UNDER CONSTRUCTION: This beautiful 1-story home at Cortland Park, a 55+ community, features a welcoming front porch, 9ft ceilings, and a basement with outdoor access. The 2-car garage opens to a mudroom with a bench and spacious pantry. To the front of the home is a carpeted study, secondary bedroom, and full bathroom. Beautiful vinyl plank flooring in the foyer extends to main living areas. The kitchen and family room share a cathedral ceiling that gives it a bright, open feel. The kitchen boasts stainless steel appliances, quartz countertops with a tile backsplash, and a large center island. A cozy gas fireplace with stone surround warms the family room, and a sliding glass door from the sunny dining area leads to the composite deck. The ownerâs suite, tucked quietly to the back of the home, includes a private bathroom with a tile shower and an expansive closet. Adjacent to the ownerâs suite is a convenient laundry room.* All prospects must register their realtor at the first visit.
Courtesy: Cygnet Real Estate Inc., (717) 490-8000
View additional infoReady June 2024! This limited edition townhome offers 1,796 sq ft of low maintenance living with 3 bedrooms, 2.5 bathrooms and attached 2-car garage. The foyer welcomes you into the home with a dedicated study and direct access to the attached 2-car garage. The main floor offers an open loft layout with a spacious kitchen featuring stylish cabinets finished in Slate granite countertops, walk-in pantry, large dine-in island and great room with plenty of natural light. The third floor offers 2 full baths, dedicated laundry closet and 3 bedrooms which includes a private Owner's Retreat with Owner's Bath and walk-In closet. This home is located in the Aviary at Arcona with an easy walk to the neighborhood pool in one direction and to the other access to miles of trails meandering through the neighborhood. Arcona includes nearly a dozen locally owned businesses right in the neighborhood along its tree-lined streets that you can walk to take a break and connect with friends new and old, including THEA, the Arcona Athletic Club, Shirley Rae's Ice Cream, Red Salon, The Studio by Absolute Pilates, Pure Gallery, Idea Coffee, Spring Gate Winery and Beer Garden, Amore Pizza and Water Colours Interior Design. Open House: Sunday, 4/28 1:00-3:00PM
Courtesy: Howard Hanna Company-Camp Hill, (717) 920-9600
View additional infoConvenient Arcona West! If you have been looking for the Arcona lifestyle and do not want to wait for a new build-this may be the perfect home for you! The Glenmar model boasting over 2700 square feet has been lightly lived in, enhanced with significant amenities to the property that may make this home a front runner in your home search! The current homeowners have loved this home because they feel that the floorplan does NOT have wasted space! From the moment you drive into the community, you feel a sense of home! The thoughtful front porch allows you to feel as though you have this massive front yard but guess what...you do not have to take care of it, it is the common area! Inside you just feel good! The windows and open floor plan allows lots of light and space for relaxing, entertaining or whatever your heart desires. The kitchen is so functional, open the cabinets to find pull out drawers for convenience-lots of storage too! Beautiful stainless steel appliances, granite countertops and tile backsplash plus a great island! Upstairs hosts the spacious bedrooms. Plenty of storage here too. The primary suite not only offers spaciousness but literally has a magnificent bath and super huge 10x6 walk in closet! The basement is unfinished but is roughed in for a bath-truly let your imagination run wild if you want to add more living space here! The outdoor living space awaits with the 15x15 composite deck, the beautiful perennials that are currently in bloom plus the lovely hedge surrounding the property. This home is a must see! Schedule your appointment today! How may I help you?Get property information, schedule a showing or find an agent |
|||||||||||||||||||||||||||||||||||||||||||||||||||||||||||||||||
Copyright © Metropolitan Regional Information Systems, Inc.


