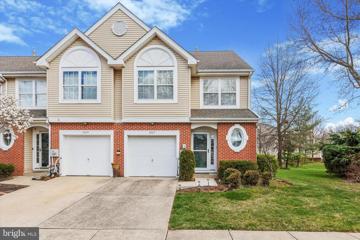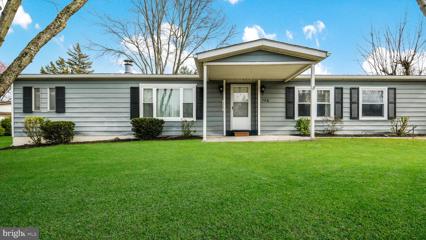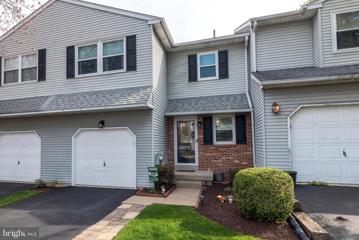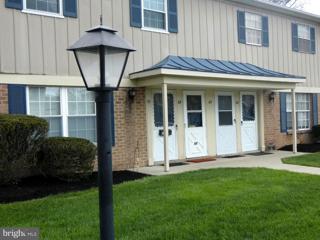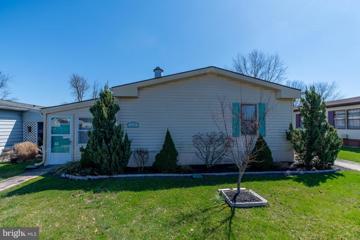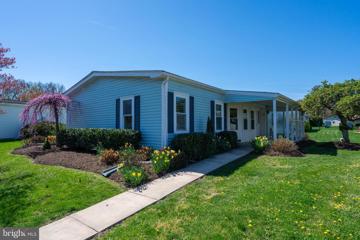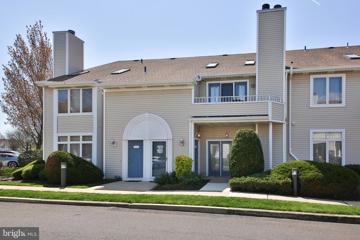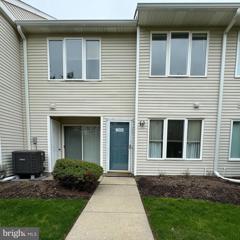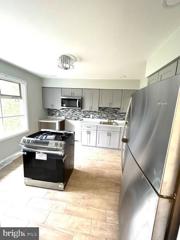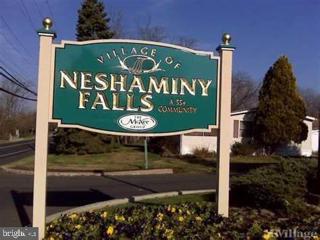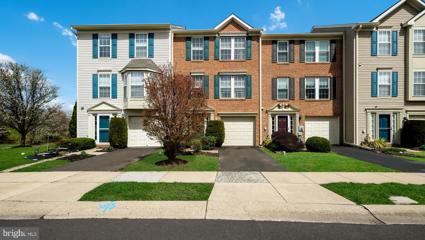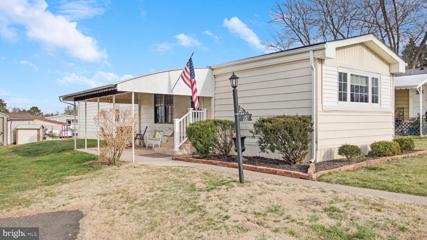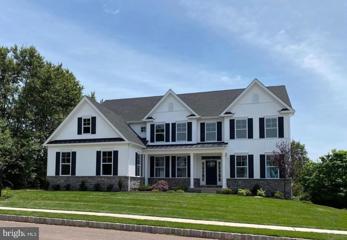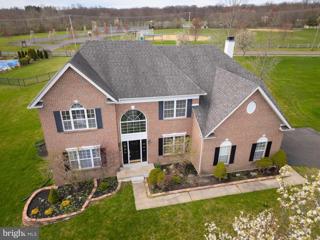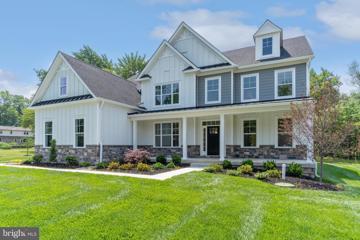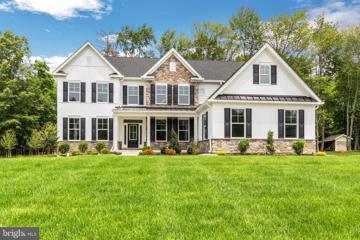 |  |
|
Ambler PA Real Estate & Homes for SaleWe were unable to find listings in Ambler, PA
Showing Homes Nearby Ambler, PA
Courtesy: Keller Williams Real Estate-Blue Bell, (215) 646-2900
View additional infoWelcome to this tasteful, rarely offered, 3 bedroom, 2 1/2 bath END UNIT townhouse in the vibrant Gwynedd Pointe neighborhood. As you enter the home, you will notice an abundance of natural light, and a welcoming, open floor plan. On the main level, there is a powder room off of the foyer. The foyer leads you to a very practical kitchen with plenty of counter space. The kitchen opens up to the dining area, a wonderful location to enjoy morning coffee. The dining area flows wonderfully into a large, and open living area with a wood-burning fireplace. A curved staircase will lead you to the upper level. The large primary bedroom with cathedral ceiling is connected to its own full bathroom, an alcove, and ample walk-in closet. The other 2 bedrooms on the upper level also have large closets, and there is a hall full-bath on this level. Upstairs laundry is very practical, and tucked away in a hall closet. There is a slider off of the living area which leads you out to the patio, a wonderful place to relax, or read a book, and take in nature in a quiet setting. The exterior of the home is vinyl and brick. There is a one-car garage with remote opener. LOW HOA Fees! Low maintenance living! Minutes from Montgomery mall, Wegmanâs, tons of restaurants, and the Septa Lansdale Rail line for easy access to Center City Philadelphia. Conveniently located close to PA Turnpike, Rt. 202, and 309.This won't last. Hurry Up! Open House: Sunday, 4/21 12:00-3:00PM
Courtesy: RE/MAX Signature, (215) 343-9950
View additional infoWelcome to our charming three-bedroom, two-bathroom Ranch-style home nestled in the desirable 55+ Village of Neshaminy Falls. Step inside through the inviting covered front porch into a spacious foyer that sets the tone for comfort and convenience. On one side of the foyer, you'll find the elegant living room and dining area, seamlessly flowing into the luxurious master bedroom suite. The master bath is a retreat in itself, featuring both a shower and an indulgent soaking tub with jets, perfect for unwinding after a long day. Venturing to the other side of the foyer leads you into the cozy family room, ideal for relaxing or entertaining guests. The adjacent kitchen is a chef's dream, equipped with modern amenities including a new flat-top oven and microwave. A quaint breakfast area provides the perfect spot to enjoy your morning coffee, while a large window over the sink offers serene views of the rear deck. Conveniently situated adjacent to the kitchen is a designated desk area with cabinets above, providing ample storage space to showcase your treasured possessions or the perfect cook book. Through the laundry room, you'll find access to the 24 x 10 enclosed three-season room, which leads out to the private two-car driveway, offering both functionality and privacy. Behind the family room, you'll discover two additional bedrooms, offering privacy and comfort for guests or family members. The full bath features a shower with tub and vanity, catering to both convenience and style. Spanning an impressive 1680 square feet, this home is one of the largest in the area and boasts a quiet and welcoming location. Mrs. Clean lived here! Low Monthly PECO bills Averaged $128. and water bill was $106 for the year. With close proximity to amenities such as Montgomery Mall, Route 309, and the PA Turnpike, convenience is at your doorstep. Don't miss out on the opportunity to make this exceptional property your own. Schedule your appointment today before it's too late! OWNER WANTS AN OFFER!!! Open House: Saturday, 4/20 12:00-2:00PM
Courtesy: BHHS Fox & Roach-Doylestown, (215) 348-1700
View additional infoOpen House Saturday, April 20 from 12 to 2. The right Home with nothing to do, but move in is available at 128 Red Haven Drive in North Wales! This meticulously maintained home has the features that suites your needs! Welcome to this 3 bedroom home with generously sized bedrooms, newly updated baths, newer hardwood floors, newer HVAC system, newer windows, a spacious deck and balcony off the primary suite! As you approach this home, the curb appeal is a pristine welcoming to what is to come! A two story foyer is graced with hardwood floors, which flow through the first floor. The main floor is well designed with a generously sized living room featuring a wood burning fireplace, a formal dining room, crown and chair rail moldings, freshly painted , large updated kitchen with granite counters, new dishwasher, new refrigerator, new garbage disposal, gas cooking and a spacious breakfast room! From the living room, retreat to the grand sized deck where entertaining or quiet time is thoroughly enjoyed! If entertaining, extra play room, fitness training or office time is on your plan, then the finished basement with bilco doors to back yard, is just the place to make it comfortable and convenient! The 2nd floor is home to three very large bedrooms offering ceiling fans and extensive closet space . The primary bedroom suite offers a beautifully update bath, lots of closet space, dressing area and access to a balcony to take in morning coffee overlooking the yard or a simple place to read. Bedroom #2 features newer hardwood flooring, ceiling fan and views of back yard. The third bedroom is offers lots of natural light, a walk in closet and ceiling fan. 2nd floor laundry with a new washer finishes the upstairs living area. Another great feature to add to the value to this home is the attached garage with inside access! Whether shopping, ease to transportation, close to parks or just a great neighborhood is what you are looking for, this property has it all! Enjoy the township park nearby and the plentiful of restaurants & shopping choices! Enjoy this wonderful home in the The Orchard neighborhood with NO association fees!
Courtesy: Coldwell Banker Hearthside, (215) 855-5600
View additional infoStart your summer off cool in this poolside 1 bedroom 1 bath Gwynedd Club condo! This condo is a straight walk through on the lower level with no steps! It features a large living room, eat in kitchen with full size washer and dryer, large bedroom with one large double closet and another floor to ceiling, wall to wall extra large mirrored closet for all your storage needs! The back patio offers sunshine, relaxation and is steps away from the pool and picnic areas. The high quality patio utility closet door is built to protect the heavy duty heater/ac system and large water heater from cold temperatures. Enjoy carefree living with a condo fee that covers exterior maintenance, landscaping, snow removal, water, sewer, trash, picnic areas, tennis/basketball courts and the pool! It is close to all major transportation and major highways including Routes 63, 363, 309, 202 and more. This property has been Cross Keys Certified for a seamless and timely closing!
Courtesy: Long & Foster Real Estate, Inc., (610) 489-2100
View additional infoThis ranch style home, in the 55+ community at Neshaminy Falls, has everything you need. Walk right into this spacious unit where there is an enclosed porch which provides additional living space and lots of natural sunlight. There is a spacious and open Living Room and Dining Room. As an added bonus, there is cozy Study/Family Room off the Living Room, complete with a fireplace and built in shelving, perfect for those cold evenings. The Galley Kitchen has oak cabinets, and has new quartz countertop and flooring. There is a separate laundry room off the kitchen for convenience, with ample storage. There is a side entrance slider to the large covered trex deck with built-in seating. This outdoor space is perfect for relaxing and entertaining. The ample sized Primary Bedroom has a private bathroom. There is a second Bedroom which is also a nice size that can be also used for an office. There is an additional full sized bath in the Hallway. The yard is nicely landscaped and there is also a large storage shed. Come see what this âmove-inâ ready home has to offer! This community is conveniently located closed to great shopping and dining. Come schedule your showing today.
Courtesy: Compass RE, (267) 448-3744
View additional infoStep into luxury and comfort with this stunning 2-bedroom, 2-bathroom home nestled in the exclusive over 55 community of Neshaminy Falls. Boasting an open floor plan with cathedral ceilings, this residence welcomes you with a sense of spaciousness and elegance. As you enter, you'll be greeted by luxurious plank flooring that extends throughout, setting the stage for modern living.The heart of the home is the gourmet kitchen, adorned with granite countertops and equipped with top-of-the-line stainless steel appliances. Whip up culinary delights with ease using the double, self-cleaning oven with a flat top cook stove, while the stainless steel farm sink adds a touch of sophistication. The French door refrigerator is included for your convenience, along with a built-in under-counter stainless steel microwave, making meal preparation a breeze. Adjacent to the kitchen, you'll find a separate laundry area complete with a premium Electrolux front-loading washer and dryer, ensuring laundry day is both efficient and effortless. Retreat to the principal bedroom, generously sized to accommodate a full King-sized bed, where you'll discover a completely updated en suite primary bath. Pamper yourself in the large walk-in shower featuring sliding glass doors, while the high toilet adds a touch of accessibility and luxury. The second bedroom, located on the opposite side of the home, offers privacy and comfort for guests or family members. The accompanying second bath is equally impressive, featuring a vintage vanity and an updated tub/shower combo with a ceramic tile surround. Another high toilet adds convenience, while the spacious closet in the second bedroom provides ample storage. Conveniently situated near major routes such as 202, 309, and the PA Turnpike, commuting is a breeze. Plus, with an array of shopping options including Wegmans, Whole Foods, Trader Joe's, Aldi, and Giant, as well as a variety of restaurants like Joseph Ambler Inn, Miller's, Bacco, and The Pour House, you'll enjoy unparalleled convenience and entertainment options right at your doorstep. Experience the epitome of upscale living in this meticulously designed home, where every detail has been thoughtfully curated for your comfort and enjoyment. And to add to the allure, this community also features a sparkling community pool, offering relaxation and recreation just steps from your front door. Don't miss your chance to make this dream home yours!
Courtesy: Realty ONE Group Supreme
View additional infoThis sought after first floor unit in Montgomery Place is move in ready and clean as can be. The expansive living room with marble mantle wood burning fireplace opens into the dining area featuring a retro hanging copper light fixture. The kitchen was beautifully renovated and opened up to the dining area to give an open, airy flow. Kitchen renovations include stainless steel appliances, granite counter tops, stainless under mount sink subway tile backsplash, recessed lighting and new hardware. Painted throughout with fresh carpeting and engineered wood flooring with very light use since installation. Head down the hall to the master bedroom featuring a double door entry, tons of space, a ceiling fan, large walk in closet and super clean master bathroom. The second bedroom is a generous size with a ceiling fan and closet. The powder room is perfect for guests featuring a large vanity. The laundry room is just off the hallway and offers lots of extra storage. Water heater replaced in 2021. Radon remediation system installed in 2018. Award winning North Penn school district. Every convenience you could want within minutes including Montgomeryville Mall, Wegman's, Asi, 309, 202, 276, 476 and the train station. Welcome home!
Courtesy: RE/MAX Reliance, (215) 723-4150
View additional infoMontgomery Place townhome. great location. Faces quiet & private open space. First floor features living room, dining room with sliders to patio, eat-in kitchen, powder room & laundry area. Second floor offers large main bedroom with walk-in closet, ceiling fan & door to hall bath. Second bedroom has double closet & ceiling fan. Hall bath has double sinks. Patio & outdoor storage closet. Ready to move-in!
Courtesy: RE/MAX Achievers-Collegeville, (610) 489-5900
View additional infoWOW Renovated in (2023) from Top to Bottom with no Stone Unturned! This home has 4 Bedrooms and 3 Full baths with 1540 sq. ft. and a large open floor plan for entertaining. Cook up your favorite meals in the kitchen with beautiful cabinetry. The dining room and living room have an open feel. On the same level you will find the primary bedroom with a full tiled bath and 2 nicely sized bedrooms with a full hall bath. The lower level features all full bath, 4th bedroom and laundry room. Also located on the lower level is a family room with a fireplace and sliders to the huge back yard. The drive way has new paving and new siding on the entire home front and back. Enjoy a 3 min walk to Upper Gwynedd Park, Close to Schools and shopping. Do Not Miss the Opportunity to this Property! (Showings Weekends Only)
Courtesy: Compass RE, (267) 380-5813
View additional infoWelcome to Neshaminy Falls, a vibrant senior living community nestled in the heart of North Wales, PA. This home offers a wonderful opportunity to embrace an active and fulfilling lifestyle in a welcoming neighborhood. Neshaminy Falls also offers a range of amenities to enhance your daily life. From the community pool & clubhouse to the bus service that will take you to many local attractions, shopping and fun excursions for an active lifestyle. Beyond the community, you'll find an abundance of shopping, dining, and recreational options nearby including the Montgomery Mall. Don't miss this incredible opportunity to join the community of Neshaminy Falls! You will enter the home through a covered patio entrance. Upon entering the home, you will find a spacious living room with bright lighting. To the right, is the first bedroom and 1st full bathroom. To the left of the living room, there's an updated kitchen with all NEW appliances. Off of the kitchen you'll find the laundry area with a NEW dryer. Continuing through the home, you'll find the 2nd bedroom along with the 2nd full bathroom. There is also a shed on the property for additional storage. NEW flooring has recently been installed throughout the home along with a NEW water heater and NEW HVAC system. Seller offering a 1-year home warranty! Sale is subject to Neshaminy Falls Association approval and signing Land Lease Agreement.
Courtesy: RE/MAX Signature, (215) 343-9950
View additional infoHurry to see this well cared for 3 bedroom brick front townhome in The Terrace of Montgomery. Featuring a finished basement, one car garage, eat in kitchen and a fireplace in the family room. The first floor consists of the finished basement or great room. This area is often used as a play area, TV room, exercise area or what ever you prefer. There is also inside access to the one car garage with a GDO. A half bath, utility room and laundry area complete this level. The main floor has a living room and dining area. Also on this floor you will find the eat in kitchen. It has plenty of cabinetry and counter space, an island, a pantry, stainless steel appliances and a slider to the rear deck that was just professionally stained. This level features 100% water proof vinyl laminate. On the 3rd floor you will find a primary bedroom with vaulted ceiling and a walk in closet, plus access to the full bath. There are also 2 other bedrooms. Other features of this lovely home: almost all of the home was recently painted, newer lighting fixtures, Gas forced hot air heater with central air, Washer/Dryer & Refrigerator are included, poured concrete foundation, recessed lighting, and more... Great location!! Located near plenty of restaurants, shopping, parks and entertainment. Not too far from Rt 309, Rt 202 Bypass, and the PA Turnpike.
Courtesy: Compass RE, (215) 348-4848
View additional infoEasy living in the vibrant 55+ active community of the Village of Neshaminy Falls, where you're not just buying a home but investing in a lifestyle! Immerse yourself in the warmth of community spirit as you join neighbors in the clubhouse for social gatherings and events that make this community special. Relax at the sparkling pool, where every day feels like a vacation. This 2 bedroom 1.1 bath home is nestled on a peaceful lot with a covered front patio and two dedicated parking spaces. Natural light welcomes you by illuminating spacious rooms with gleaming hardwood floors throughout the living areas. Priced for some updating and personal touches, this residence offers a living room with an adjacent dining area. The kitchen has plenty of cabinets and counter space, and a full-size refrigerator is included. Double doors in the kitchen reveal the washer and dryer. The bedrooms are strategically positioned on opposite sides of the home, and privacy is ensured for both residents and guests alike. The bathroom features a brand new walk-in shower surround, replaced in 2023. Electric heat and central air maintain optimal comfort year-round, with sewer and trash services included in the monthly fee. Snow removal from all main roads, parking lots, driveways, and individual parking spaces is also part of the package when snowfall exceeds 6 inches. Close proximity to #309, the PA Turnpike, and the Blue Route, surrounded by an array of excellent dining options and nearby shopping, offers a thriving and diverse lifestyle for those seeking convenience and leisure. Don't miss this extraordinary opportunity to make this your slice of paradise! $1,295,000109 Rose Lane Chalfont, PA 18914
Courtesy: Long & Foster Real Estate, Inc., (215) 643-2500
View additional infoBeautiful new construction in Horsham township! Marc Salamone Homes is proud to present 109 Rose Lane a beautiful custom home on 1.5+ acre of land. The Emerson Model features: Gourmet kitchen with center island, stainless steel appliances, pantry closet, quartz countertops, subway tile backsplash and quality Century cabinetry. The kitchen and dining area open to the impressive family room with exquisite trim work and a fireplace with remote a great low maintenance addition to cozy up any living space. The main floor also features formal dining and living rooms, a private study, a mudroom with access to the 2-car attached garage, convenient powder room. Upstairs you'll find the impressive Master Suite, sitting room, walk-in closets and barn door leading to the luxurious master bath with large shower, vanity, linen closet and private water closet. Additional large bedrooms complete this floor along with two full baths and a convenient upper floor laundry room. Customize your home top to bottom. Make your appointment today! Open House: Saturday, 4/20 1:00-3:00PM
Courtesy: Compass RE, (267) 448-3744
View additional infoExperience luxury living at its finest in this elegant brick-front home located in the desirable, rarely offered Raven Hollow neighborhood. As you approach, you are greeted by yards of rolling green grass, lively gardens, and mature foliage in the front yard. Follow the brick-lined concrete sidewalk to the grand front entrance. Upon entering, you are welcomed by a bright and airy two-story foyer with glistening marble flooring. To the right off the foyer, you will find a double-doored private office with perfect for those who work from home. Across the foyer, a vast living room awaits, adorned with cherry bamboo flooring, crown molding, and recessed lighting. This room seamlessly opens to a formal dining room, providing plenty of space to host endless dinner parties with family and friends. The renovated gourmet chefâs kitchen is nestled in the rear of the home and equipped with brand-new cherry wooden cabinets, new stainless steel appliances, granite countertops, a center island with barstool seating, a luxurious stone backsplash and a pantry. The adjacent breakfast room, bathed in sunlight from the oversized windows, features sliding glass doors that open onto the expansive rear yard, blending indoor and outdoor living seamlessly. The main floor is complete with a convenient powder room and a laundry room with access to the driveway and attached two-car garage. Upstairs, the primary suite awaits through wooden double doors, decorated with a cathedral ceiling, brand-new plush carpeting, a warm seating area, and two substantial walk-in closets. The updated spa-like primary ensuite bath boasts an elevated jacuzzi tub, a granite-topped dual vanity, an ultra-high ceiling, and a glass-enclosed stall shower. Three additional bedrooms on this floor feature lush carpeting, and ample closet space. Rounding out the second floor is another updated full hall bathroom with a wooden double vanity and a skylight. The basement offers plenty of storage space is perfect to finish to provide more space for entertaining, Step outdoors through one of the many exits to the enormous rear yard that enjoys views of Windlestrae Park, offering a serene retreat for relaxation and entertainment. The expansive outdoor space is perfect for hosting gatherings with family and friends, with enough room to accommodate large groups comfortably. During the warmer months, the rear yard becomes an extension of the living space, ideal for al fresco dining, barbecues, and outdoor parties. Additionally, there is plenty of space in the yard to install an in-ground pool, creating a resort-like atmosphere right in your backyard. Located in the highly desirable area of North Wales, this home is situated in the renowned North Penn School District, known for its excellent schools and educational opportunities. With easy access to major highways, shopping, dining, and entertainment options, this property offers a lifestyle of convenience and luxury. Don't miss the opportunity to make this exquisite home yours. Schedule a showing today and experience the epitome of sophisticated living in North Wales! $1,250,000Lot 2- Lower State Rd. Ambler, PA 19002
Courtesy: Long & Foster Real Estate, Inc., (215) 643-2500
View additional infoNew construction in Lower Gwynedd Township! Bring your own builder or use ours! A beautiful custom home on 1.29 acres of land. Located in Wissahickon School District, make your appointment today! **Photos are of the Brookside Model, courtesy of Marc Salamone Homes.**Photos are of the Emerson Model, courtesy of Marc Salamone Homes. $1,250,000Lot 1- Lower State Rd. Ambler, PA 19002
Courtesy: Long & Foster Real Estate, Inc., (215) 643-2500
View additional infoNew construction in Lower Gwynedd Township! Bring your own builder or use ours! A beautiful custom home on 1.29 acres of land. Located in Wissahickon School District, make your appointment today! **Photos are of the Brookside Model, courtesy of Marc Salamone Homes. How may I help you?Get property information, schedule a showing or find an agent |
|||||||||||||||||||||||||||||||||||||||||||||||||||||||||||||||||
Copyright © Metropolitan Regional Information Systems, Inc.


