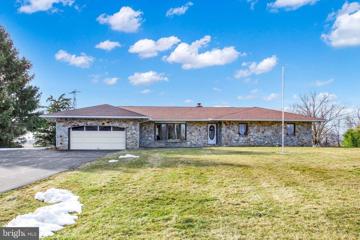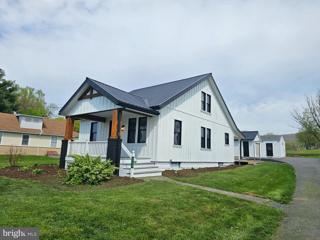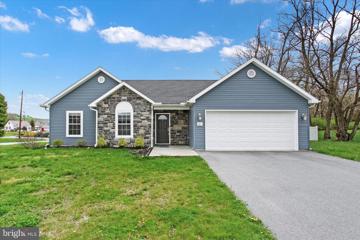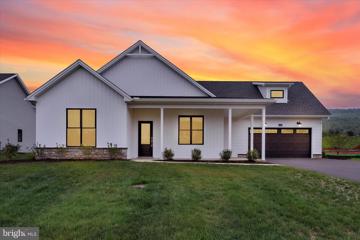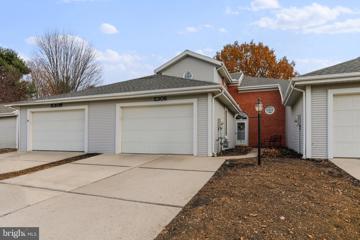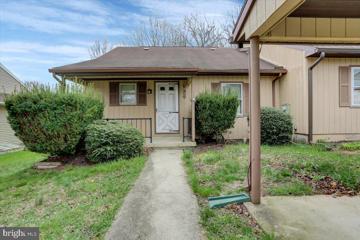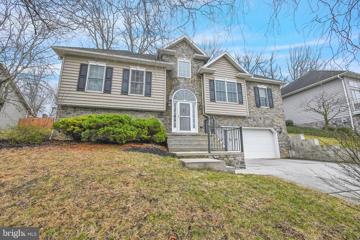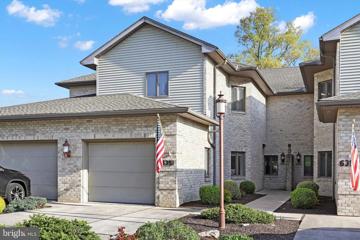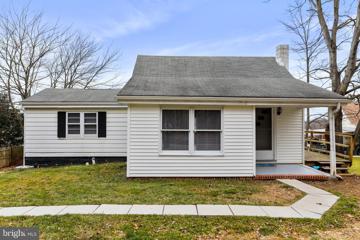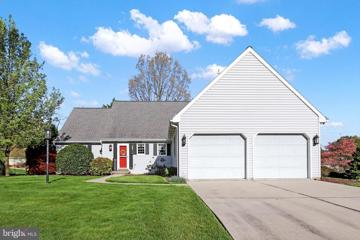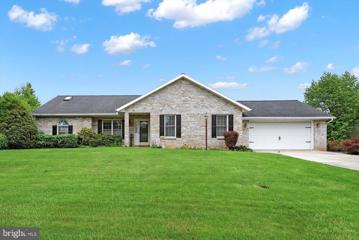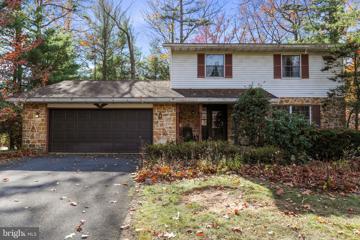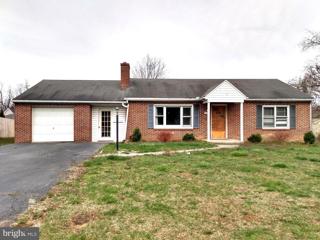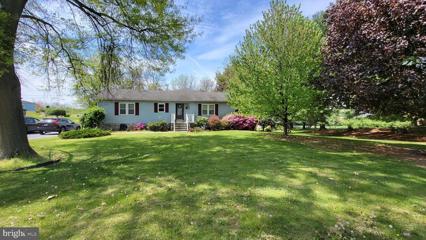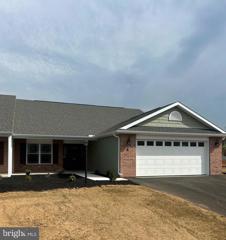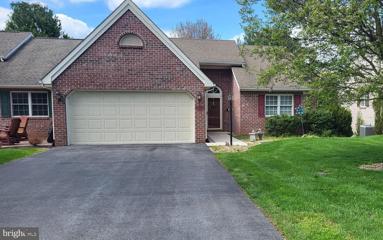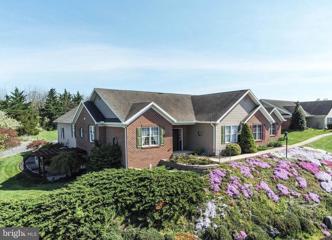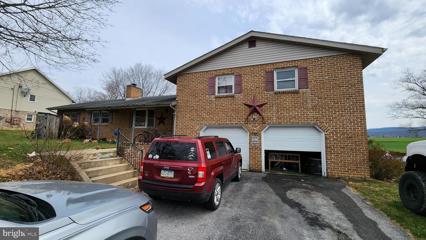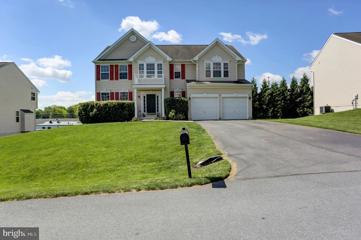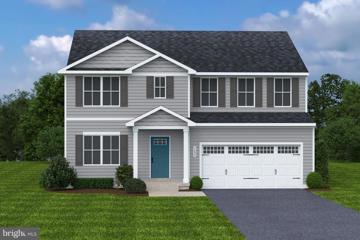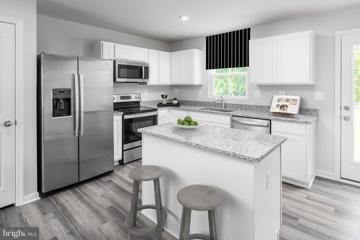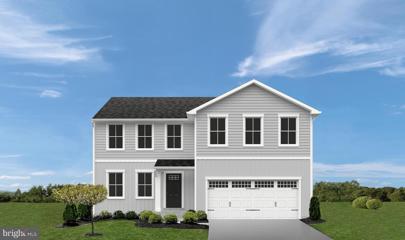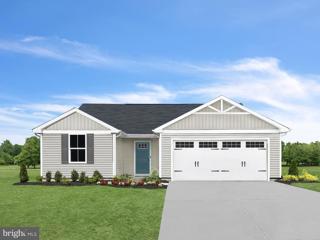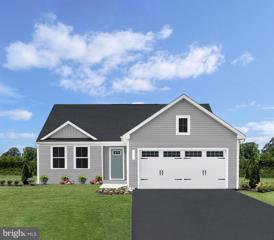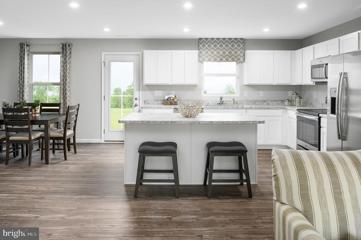 |  |
|
Altenwald PA Real Estate & Homes for Sale
Altenwald real estate listings include condos, townhomes, and single family homes for sale.
Commercial properties are also available.
If you like to see a property, contact Altenwald real estate agent to arrange a tour
today! We were unable to find listings in Altenwald, PA
Showing Homes Nearby Altenwald, PA
Courtesy: Coldwell Banker Realty, (717) 757-2717
View additional infoLooking for a custom-built, single-owner, stone rancher on over 11 acres? Offering three bedrooms and two baths on the main level with views in every direction and a full unfinished basement with a walk-up bilco door and a full bath. This location has loads of privacy and a "country feel" but is only 10 minutes to Chambersburg and I-81. As for investment, the current owners planted a large walnut grove which could offer lumber and there may be a possible subdivision with lots off of Hartzog Road... As always, that would need to be verified and approved by the township. Properties like this are rare and the spring market promises increased competition. Act now and beat the rush.
Courtesy: RE/MAX Results
View additional infoCHECK OUT THIS NEWLY UPDATED farmhouse style cape cod. This adorable 2 or 3 bedroom, 2 bath home boasts a second floor dreamy master suite, a new kitchen with gorgeous gray cabinets, quartz counters and a swanky looking sink with some really cool features. The kitchen flows right in the open living room/dining room highlighting a floor to ceiling shiplap color changing flame fireplace. Two laundry hook up options with one set in the freshly painted basement and the other on the main level with a stackable option closet in a pass through bedroom. Outdoor amenities include a huge front porch and rear deck for all your outdoor enjoyment. You'll absolutely love the huge detached climate controlled 17x 29 multipurpose building that could be perfect for your hobby....crafting, flower arranging, taxidermy, woodworking or even just a recreation room for hanging out with your friends. Full unfinished basement with bilco doors allows for further expansion of living space in the home. Room to store your camper onsite. $339,90027 Aspen Drive Mont Alto, PA 17237
Courtesy: RE/MAX Realty Agency, Inc., (717) 267-0011
View additional infoLovely rancher constructed in 2020 in a quiet neighborhood within the Borough of Mont Alto. This is one of the last new homes to be built within town limits! 1500 sq ft Home includes 3 bedroom and 2 full Baths and has an open concept featuring a Living room, Dining area and Kitchen. Spacious primary Bedroom offers a full Bath with double Sink and Shower. Kitchen features custom white cabinetry with Granite Countertops, Ceramic Tile Backsplash, Center Island, and Stainless Appliances. Laundry Room with storage cabinets off of Kitchen. Luxury Vinyl Plank flooring throughout home. Level lot has a nice back yard with a patio/pergola and privacy Fence. Fresh paint throughout. New A/C ductwork with UV ultra light and all duct work has been cleaned. Two car heated garage. Owned water softener. Radon system installed. Mont Alto Acres located within minutes of Penn State Campus. Schedule a showing today! Open House: Saturday, 5/18 1:00-3:00PM
Courtesy: White Rock, Inc.
View additional infoWelcome to the Range Neighborhood in Penn National Community! Discover a friendly, maintenance-free neighborhood full of charming modern farmhouse style homes that are right-sized for your lifestyle. This home features two bedrooms, two baths, and a great room that is open to the kitchen area. Separate dining room and covered front porch. Great room has gas fireplace. Primary suite features a custom tile shower. Walkup storage room on upper level. HOA fee is $145 per month and covers lawn care, snow removal, and trash. Penn National Community offers 36 holes of 4-star golf, outdoor pool, tennis/pickleball, yoga, community garden, 40 + social clubs, restaurant/bar, and so much more!!
Courtesy: RE/MAX Elite Services, (717) 597-0005
View additional infoModern 2BR Condo with Dual Fireplace & Private Balcony Step into contemporary living in this 2-bedroom, 2-bathroom condo, where a living and dining room with a dual fireplace sets the stage for cozy gatherings. The fully equipped kitchen offers an additional breakfast nook or office space enhancing practicality. The primary bedroom boasts an ensuite bath and a private balcony. A second bedroom and full bath offer flexibility. Both bedrooms come complete with walk-in closets, offering ample storage and organization. Plus, enjoy the convenience of an in-unit laundry with a washer and dryer. Enjoy outdoor moments on the deck and the convenience of a one-car garage with space for storage. Located in the Penn National community, this condo combines style and comfort. Schedule your showing today! *** PLEASE NOTE LANDSCAPING IS BEING REVAMPED IN THE SPRING, OLD BUSHES WERE REMOVED IN THE FALL ***
Courtesy: Coldwell Banker Realty
View additional infoStep into contemporary living in this well-appointed 2-bedroom, 1 1/2-bathroom end unit townhouse nestled in the Penn National Community, surrounded by lush greenery and breathtaking views. This charming home offers a unique blend of comfort, convenience, and natural beauty. Sip your morning coffee or unwind in the evenings on your own private patio, overlooking the serene golf course. Tee off just steps away from your front door and enjoy scenic rounds of golf and wake up to stunning views of the nearby mountains, creating a tranquil backdrop.
Courtesy: Coldwell Banker Realty, (717) 757-2717
View additional infoWelcome to your new home! Nestled in a serene rural setting yet conveniently located near Route 30, this charming split foyer home offers the perfect blend of modern comfort and countryside tranquility. You will enjoy the inviting open floor plan with stylish contemporary touches. The spacious living room boasts a cozy gas fireplace, accentuated by a vaulted ceiling and a ceiling fan for added comfort. Adjacent to the living area is a charming breakfast nook, ideal for enjoying morning coffee or casual meals. The modern kitchen features stainless steel appliances, a convenient breakfast bar complete with two barstools, and a chic wall hanging wine rack. For more formal dining occasions, the separate dining room with an elegant tray ceiling. Built in 2006, this meticulously maintained home boasts wood floors throughout most of the main level, exuding warmth and elegance. Retreat to the primary suite, where a tranquil sanctuary awaits with a tray ceiling, ceiling fan, and a luxurious en-suite bath offering a double vanity, large jetted tub, separate shower, and a spacious walk-in closet. Two additional generously sized bedrooms and a second full bath provide ample accommodation for family and guests. The lower level offers even more space for entertainment, with a versatile rec room, an office or den, and a convenient half bath. Outdoor living is a delight with a patio surrounded by a partially wooded lot, offering plenty of privacy and serenity. With a two-car garage providing ample parking and storage space, this home is ready to fulfill your every need. Don't miss the opportunity to make this your own slice of rural paradise with all the modern conveniences! Schedule your showing today.
Courtesy: White Rock, Inc.
View additional infoWelcome to the best views in Penn National Community! This beautiful first floor condo allows you to enjoy one level living, with outdoor access. Relax on the rear patio for pristine views of the Founders Course. Two beds and two full baths, perfect to enjoy fulltime, or lock and leave; maintenance association makes it easy! The interior of this home features updates throughout, schedule a tour today! Lovely walkable community offers 36 holes of 4-star golf, outdoor pool, tennis/pickleball, yoga, community garden, nearby hiking on Appalachian Trail in Michaux State Forest, 40 + social clubs, restaurant/bar, and so much more!! See pro shop for membership details.
Courtesy: RE/MAX Elite Services, (717) 597-0005
View additional infoYou can stop looking now and start out the New Year in your new home. This cozy home offers 3-bedrooms, full bath, large living room, kitchen, breakfast nook and dining room. This home has hardwood/tile flooring and fresh paint throughout. There is a living room on the first floor however the finished basement has been remodeled with an open family room with a walkout patio door to concrete patio. Plenty of options for a fireplace to transform into a wreck room/living room. Beautiful field stone driveway for 4 vehicles and built in planters to plant flowers in the spring. Enjoy sitting on the covered front porch or wooden deck this spring with a good book or relax in a hammock. This home is great for a family or close enough to Penn State Mont Alto campus to be used for a rental property. Check this out.
Courtesy: RE/MAX Realty Agency, Inc., (717) 267-0011
View additional infoLovely custom built home situated on a quiet street in Penn National Golf Course Community. 2500 sq ft of finished living space includes: Open Floorplan. Sunken Living Room with access to rear covered porch. Family Room with gas fireplace and decorative trimwork. Kitchen has corion counters, stainless appliances, center island, dining area, and ceramic tile floor. Laundry room off of Kitchen. Main level Primary Suite with updated Bathroom and walk-in closet. Half bath on main level. Wood floors throughout home. Two bedrooms and one full bath on upper level. Finished recreation room in lower level. Two car garage. Lovely landscaped lot. Home appears to be very well maintained. Community offers 36 holes of 4-star golf, outdoor pool, tennis/pickleball, yoga, community garden, 40 + social clubs, restaurant/bar, and so much more!!
Courtesy: White Rock, Inc.
View additional infoBrick front ranch in master-planned Penn National Community! This home features a customized Westwind floor plan. Three bedrooms, two baths. Welcoming front porch leads to Great room that has cathedral ceilings, ceiling fan, and fireplace. Primary suite has walk-in closet. Main level laundry is conveniently situated between the kitchen and oversized garage. Unfinished basement has potential for storage and flex space. Schedule your tour today! Lovely walkable community offers 36 holes of 4-star golf, outdoor pool, tennis/pickleball, yoga, community garden, 40 + social clubs, restaurant/bar, and so much more!!
Courtesy: Cedar Spring Realty
View additional infoMake this place your own! 2 story colonial style home that backs to the 15th green of Founders Course at Penn National!
Courtesy: The Zoeller Company, (717) 729-5629
View additional infoWITH SOME TLC THIS COULD BE A REAL BEAUTY! This all brick 3 bedroom 1 full bath rancher features: hardwood floors through out; large living room with fireplace; breezeway with potential for additional living space; over-sized 1 car garage; huge basement; and more. Located in a terrific neighborhood close to the Falling Spring Elementary School and setting on nice flat lot with a great back yard.
Courtesy: The Berkstresser Realty Group
View additional infoBRIGHT SUMMER KITCHEN or In-Law Apartment?! Situated on over 1 acre, larger ranch home with lower level apartment or 2nd kitchen & 2nd family rm for expanded family. Main floor living offers huge florida room plus 3 bedrooms & 2 baths. Over 3,000 sqsft of living space! Nice fenced yard for play area or pets. Double entry driveway & turn around, campers okay. Convenient location, close to town yet country! You will love it here!!
Courtesy: Flat Fee Realty, (717) 377-5651
View additional infoWelcome to this new construction, open floor plan home. Let me introduce you to the features this home has to offer. Beautiful brick front, with oversized 2 car garage, fully insulated, and drywalled with automatic door opener. Step inside the front door to the great room that offers a cathedral ceiling, luxury vinyl flooring with plenty of room for family and friends. The kitchen and dining area are next with granite countertops, soft close drawers, self cleaning oven, smooth top range, built-in microwave, 2 door refrigerator and large island. The ample laundry room is located off from the kitchen. The guest bathroom, adjacent to the bedrooms, offers beautiful granite countertops, plenty of cabinets, and tub/shower combo. The two guest bedrooms are next and come fully carpeted with closets. Lastly is the master bedroom which is very spacious with an attached bathroom and walk in closet. The master bathroom offers a large shower, granite countertop with a two bowl sink vanity. This home is located within a mile to route 81, shopping, medical facilities, Chambersburg aquatic park, and schools. NO MUNICIPAL TAXES. Plan to view this new construction home while it lasts!
Courtesy: The Berkstresser Realty Group
View additional infoALL BRICK RANCHER DUPLEX WITH STYLE! Available with timed exit, this spacious home offers one level living with walk out basement!! 2 bedrooms plus storage. Yard mowing and snow removal is an added bonus! Don't miss out on "featured location"! Heat pump- 2018.
Courtesy: The Berkstresser Realty Group
View additional infoELEGANT EASE OF LIVING... in this Beautiful Spring Ridge Estates 1/2 Duplex! 3 bedrooms, 2 nicely updated, full baths. Gorgeous hardwood flooring, 9' ceilings! Custom kitchen with granite countertops & stainless steel appliances! Spacious family rm. Built in bookshelves in living rm. This unit comes with large, walk out basement, easily finishable with studded walls and electric in place, plumbed for 1/2 bath. New heat pump! Rear patio & attached 2 car garage. HOA for lawn care & snow removal! Well cared for home!
Courtesy: Keller Williams Keystone Realty, (717) 755-5599
View additional infoThis listing is a short sale. The list price is not a bank approved price. ABBA Loss Mitigation is professionally negotiating this transaction. Price is not approved - Please cash offers only - home needs a full renovation. Will not qualify for any gov't loan program. At closing, the buy will pay a fee of $5,000 to ABBA Loss Mitigation for their services. See associated documents for a required addendum that must be signed by all parties and provided with any offer
Courtesy: Coldwell Banker Realty
View additional info998 Alan Dale Drive is a stunning colonial-style home nestled in the picturesque Saddle Ridge Development. Boasting four bedrooms, two full baths, and one-half bath, this residence offers ample space and comfort for those who love to entertain. With its charming architectural details and inviting ambiance, it exudes warmth and elegance from the moment you step inside. One of the standout features of this home is its eco-friendly approach, thanks to the inclusion of solar panels. Not only does this environmentally conscious feature reduce energy costs, but it also reflects a commitment to sustainability. Whether you're relaxing in the spacious living areas, preparing meals in the well-laid-out kitchen, or unwinding in the well-appointed bedrooms, you'll appreciate the thoughtfully designed layout and attention to detail throughout. With its desirable location and attractive amenities, 998 Alan Dale Drive presents an exceptional opportunity to embrace a lifestyle of comfort, convenience, and eco-conscious living in the heart of Saddle Ridge. Open House: Sunday, 5/12 12:00-3:00PM
Courtesy: NVR Services, Inc., (703) 955-4875
View additional infoTake a look at our To-Be-Built HAZEL- our Largest floorplan in the new community CHAMBERS OVERLOOK with over 2500 finished sq ft that includes a 1st floor bedroom and full bathroom!!! This home features an included new home warranty, brand new appliances, new washer and dryer, NO HOA, sod on your entire lawn and beautiful mountain views! The Hazel has it all! This home features a 2-car garage, 5-6 bedrooms, 3 bathrooms, a large great room that adjoins to a gourmet kitchen featuring a large island perfect for entertaining! Your dining area sits right by the kitchen for easy access and enjoy the view of your beautiful backyard through your back door. A first-floor bed and bath provides convenience! The main level also features a flex room- that gives you extra space to use however you please! Upstairs, three bedrooms feature walk-in closets and share a hall bath with a double vanity. Your luxury owner's suite includes a dual vanity bath and TWO walk-in closets! The second floor also includes a loft offering with extra living space for your family that you can turn into a another bedroom! Welcome home to the Hazel! Basements are optional depending on homesite. Only 10 minutes from I-81 and less than 30 minutes to Hagerstown and 45 min to Frederick. Lot premiums may apply. Other floorplans and homesites are available. Photos are representative. Model is located at: 38 Diopside Drive, Chambersburg, PA 17202 Open House: Sunday, 5/12 12:00-3:00PM
Courtesy: NVR Services, Inc., (703) 955-4875
View additional infoWelcome to the new community-CHAMBERS OVERLOOK! Discover all the style you desire inside the new To-Be-Built Dogwood! This home includes all of your appliances (including a washer and dryer), luxury vinyl plank flooring, LED recess lighting, a new home warranty and closing cost assistance with use of seller's preferred lender!! This community has spacious homesites, beautiful mountain views and NO HOA! A beautiful great room invites friends and family to gather together. The adjoining gourmet kitchen features an optional island for added counter space. Add a half bath to the main level for extra convenience. Upstairs, your luxurious primary suite includes a private en suite bathroom with an optional double bowl vanity and a spacious walk-in closet. The rest of the upstairs boast two more bedrooms, a hall bath and the laundry room! The one-car garage is perfect for extra parking and/or storage. Discover all the Dogwood has to offer! A basement is optional depending on homesite. Only 10 minutes from I-81 and less than 30 minutes to Hagerstown. Lot premiums may apply. Other floorplans and homesites are available. Photos are representative. Model is located at: 38 Diopside Drive, Chambersburg, PA 17202 Open House: Sunday, 5/12 12:00-3:00PM
Courtesy: NVR Services, Inc., (703) 955-4875
View additional infoWelcome to the To-Be-Built Elder at Chambers Overlook!! The Elder has it all- 2,200 finished sq ft of space featuring 4-5 bedrooms, 2.5 bathrooms, and a 2-car garage!! Walk into your open concept main level where you will see a sprawling great room that adjoins a gourmet kitchen with a large island that overlooks the dining area. All the kitchen appliances come included! A versatile flex room and powder room sits off of your garage entry that is ideal for a home office, hobby area or play space. Upstairs features three extra bedrooms, two of which with walk-in closets, an extra bathroom, your laundry room complete with an included washer and dryer, a loft or fifth bedroom, and the owner's suite oasis! Inside your ownerâs suite, youâll find a luxurious dual-vanity bath and two walk-in closets! Enjoy all that the Elder has to offer! An unfinished basement is optional depending on the homesite. Only 10 minutes from I-81 and less than 30 minutes to Hagerstown. Lot premiums may apply. Other floorplans and homesites are available. Photos are representative. Model is located at: 38 Diopside Drive, Chambersburg, PA 17202 Open House: Sunday, 5/12 12:00-3:00PM
Courtesy: NVR Services, Inc., (703) 955-4875
View additional infoWelcome to our new community- CHAMBERS OVERLOOK! This is the To-Be-Built SPRUCE RANCH! This one level home includes a 2-car garage, all of your kitchen appliances, luxury vinyl plank flooring, a washer and dryer, recess lighting, a new home warranty and closing cost assistance with use of seller's preferred lender!!! From the foyer, a hall leads to a full bath and 2 spacious bedrooms. The heart of the home is the living area with its light-filled open-concept design. The gourmet kitchen features a large island with room for seating and cozy eating. Tucked away is the luxury owner's suite that features a private bath and a walk-in closet. Come see all The Spruce has to offer!! A basement is optional depending on homesite. Only 10 minutes from I-81 and less than 30 minutes to Hagerstown and 45 minutes to Frederick. Lot premiums may apply. Other floorplans and homesites are available. Photos are representative. Model is located at: 38 Diopside Drive, Chambersburg, PA 17202 $324,9903362 Peridot Chambersburg, PA 17202Open House: Sunday, 5/12 12:00-3:00PM
Courtesy: NVR Services, Inc., (703) 955-4875
View additional infoWelcome to the To-Be-Built TUPELO RANCH at CHAMBERS OVERLOOK!! Enjoy brand new appliances, a spacious homesite, a new home warranty, and closing cost assistance with the use of seller's preferred lender! The Tupelo is a 2-car garage, 3 bedroom, 2 bathroom, one level home that offers style and space. The entry foyer directs your eye toward the light-filled great room, while providing access to two bedrooms and a hall bath. The open airy space combines the kitchen, dining area and great room to create a casual comfortable flow. This is the perfect place to do all your entertaining with plenty of room for your favorite overstuffed couch. The laundry sits just off the ownerâs suite and includes your washer and dryer. Inside the owner's suite, youâll find an enormous walk-in closet and dual-vanity bath. Discover the ease of The Tupelo today! Only 10 minutes from I-81 and less than 30 minutes to Hagerstown and 45 minutes to Frederick. A basement is optional depending on homesite. Lot premiums may apply. Other floorplans and homesites are available. Photos are representative. Model is located at: 38 Diopside Drive, Chambersburg, PA 17202 Open House: Sunday, 5/12 12:00-3:00PM
Courtesy: NVR Services, Inc., (703) 955-4875
View additional infoEnjoy our To-Be-Built Cedar Single Family Home at the new community CHAMBERS OVERLOOK! This 4 bedroom / 2.5 bathroom home includes features such as luxury vinyl plank flooring, all of your kitchen appliances, a washer and dryer, a new home warranty and closing cost assistance with use of seller's preferred lender!!! This community also has spacious homesites and NO HOA!! The Cedar single-family home blends function and elegance. Enter the foyer and head to the great room, which flows effortlessly into the gourmet kitchen with a spacious island, included appliances, and a dining area. Enjoy direct access to your beautiful backyard from the kitchen, with an option to add outdoor living space. Past the dining space, a hall leads to a powder room and flex space that can be converted into a home office, hobby room, or extra play space! Upstairs 3 of the 4 bedrooms boast walk-in closets. Alongside the extra bedrooms sits the hall bath and the convenient laundry room! Your luxurious owner's suite features lots of living space, a huge walk-in closet, and a double vanity bath. A basement is optional depending on homesite. The Cedar is must-see at Chambers Overlook! Only 10 minutes from I-81 and less than 30 minutes to Hagerstown. Chambers Overlook has No HOA. Closing cost assistance with use of seller's preferred lender. Lot premiums may apply. Other floorplans and homesites are available. Photos are representative. Model is located at: 38 Diopside Drive, Chambersburg, PA 17202 How may I help you?Get property information, schedule a showing or find an agent |
|||||||||||||||||||||||||||||||||||||||||||||||||||||||||||||||||
Copyright © Metropolitan Regional Information Systems, Inc.


