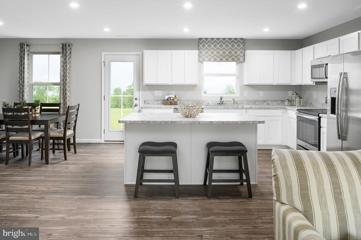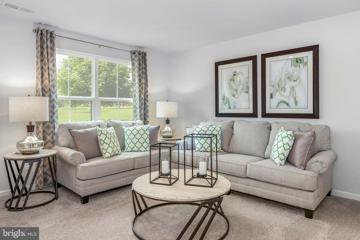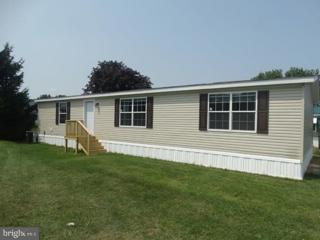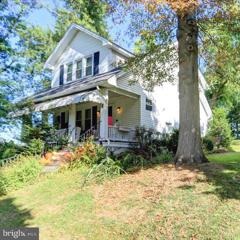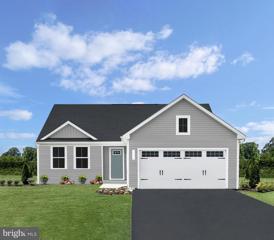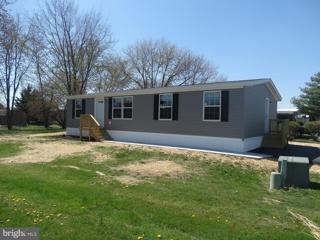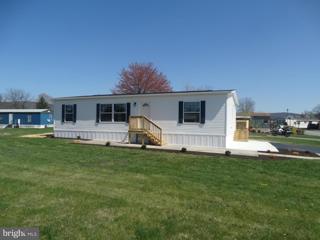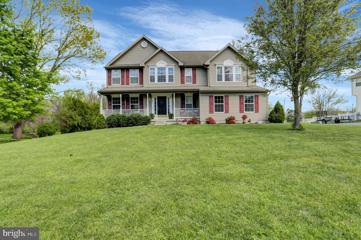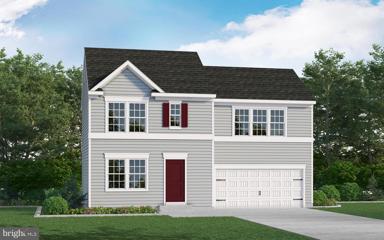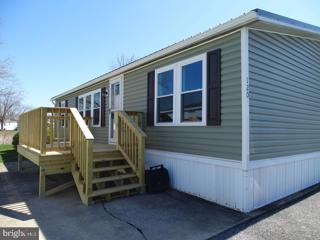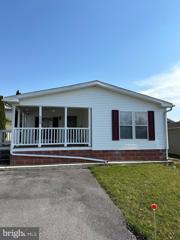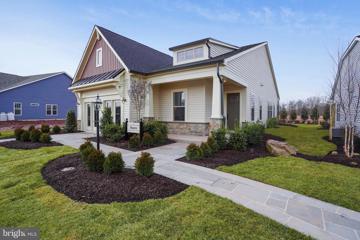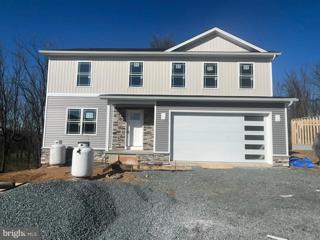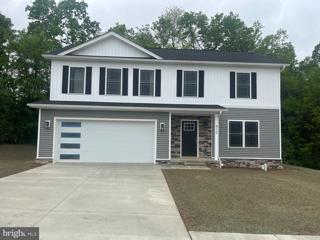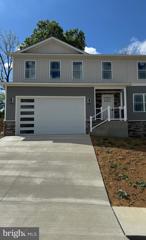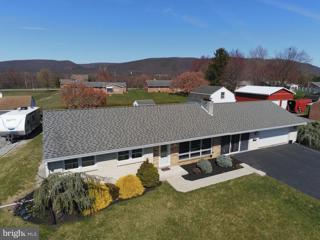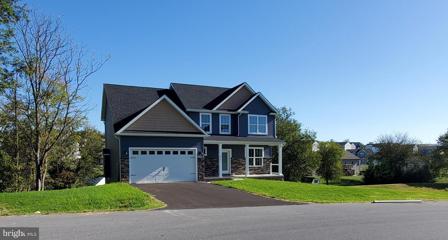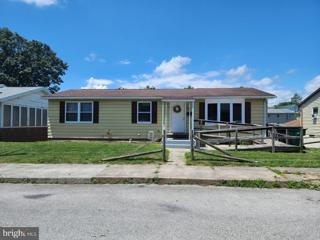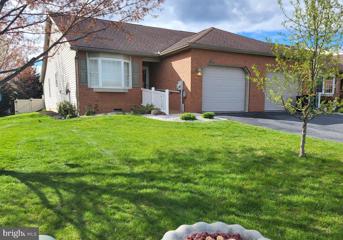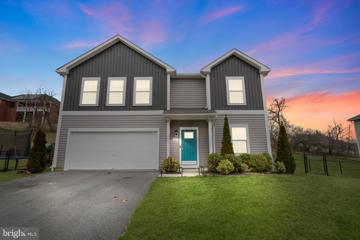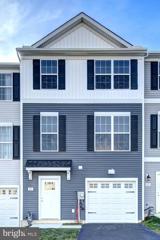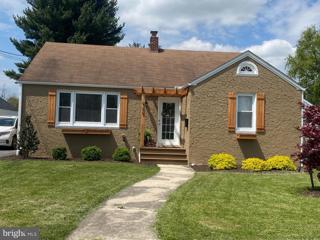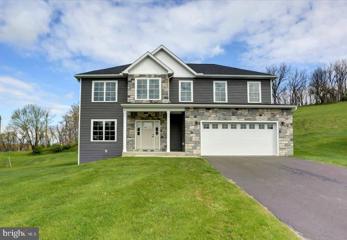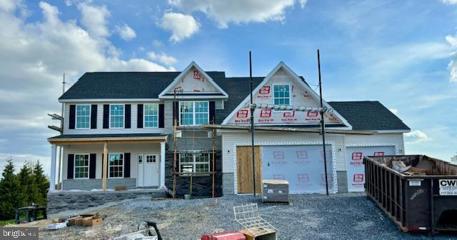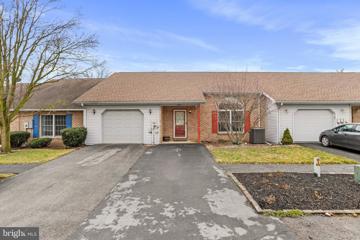 |  |
|
Altenwald PA Real Estate & Homes for SaleWe were unable to find listings in Altenwald, PA
Showing Homes Nearby Altenwald, PA
Open House: Sunday, 4/28 12:00-3:00PM
Courtesy: NVR Services, Inc., (703) 955-4875
View additional infoEnjoy our To-Be-Built Cedar Single Family Home at the new community CHAMBERS OVERLOOK! This 4 bedroom / 2.5 bathroom home includes features such as luxury vinyl plank flooring, all of your kitchen appliances, a washer and dryer, a new home warranty and --5% closing cost assistance with use of seller's preferred lender!!! This community also has spacious homesites and NO HOA!! The Cedar single-family home blends function and elegance. Enter the foyer and head to the great room, which flows effortlessly into the gourmet kitchen with a spacious island, included appliances, and a dining area. Enjoy direct access to your beautiful backyard from the kitchen, with an option to add outdoor living space. Past the dining space, a hall leads to a powder room and flex space that can be converted into a home office, hobby room, or extra play space! Upstairs 3 of the 4 bedrooms boast walk-in closets. Alongside the extra bedrooms sits the hall bath and the convenient laundry room! Your luxurious owner's suite features lots of living space, a huge walk-in closet, and a double vanity bath. A basement is optional depending on homesite. The Cedar is must-see at Chambers Overlook! Only 10 minutes from I-81 and less than 30 minutes to Hagerstown. Chambers Overlook has No HOA. Closing cost assistance with use of seller's preferred lender. Lot premiums may apply. Other floorplans and homesites are available. Photos are representative. Model is located at: 38 Diopside Drive, Chambersburg, PA 17202 Open House: Sunday, 4/28 12:00-3:00PM
Courtesy: NVR Services, Inc., (703) 955-4875
View additional infoThis is the To-Be-Built Aspen floorplan in the new community- CHAMBERS OVERLOOK! The Aspen includes brand new kitchen appliances, new washer and dryer, a new home warranty, and-- 5% closing cost assistance with the use of Sellerâs Preferred Lender!!! This community features spacious homesites, mountain views, and NO HOA!! This Aspen single-family home has it all. Enter the huge great room and immediately feel at home. The first floor's open concept means you are never far from the action! The entry off the garage provides a convenient spot for coats, so clutter is never an issue. Upstairs all 3 bedrooms are large and boast ample closet space. A hall bath and laundry room provide total comfort and convenience. The primary bedroom is the star of the home, with an en suite bath and huge walk-in closet. Experience all that The Aspen has to offer! Basements are optional depending on the homesite. Only 10 minutes from I-81 and less than 30 minutes to Hagerstown, and 45min to Frederick. Other floor plans and home sites available. Lot Premiums may apply. Photos are representative. Model is located at: 38 Diopside Drive, Chambersburg, PA 17202.
Courtesy: BDR Real Estate Services, LLC, (717) 414-7453
View additional infoYou don't want to miss this one. Brand new 3 bedroom 2 bath home located in Colonial Estates Community. New modern look with an open floor plan, with separate laundry room. Kitchen is complete with stainless steel appliances, Island with Farm style sink with seating room for 3 or 4. Larger bathroom features double vanities with extra storage space, walk in closet, barn style door, shoe cubbies and more. The home does come with a full warranty.
Courtesy: Keller Williams Keystone Realty, (717) 504-8002
View additional infoThe 1940 Sunny Side Farm Bungalow is as charming as it comes. The house features a large covered front porch, wide, original wood trim, replacement windows, newer roof and central A/C. On the main level this house has a living room, separate dining area and eat in kitchen as well as a full bath and laundry. Upstairs you will find 3 bedrooms and a second, full bath. An additional front land lot is available for purchase as well. $324,9903610 Peridot Chambersburg, PA 17202
Courtesy: NVR Services, Inc.
View additional infoWelcome to the To-Be-Built TUPELO RANCH at CHAMBERS OVERLOOK!! Enjoy brand new appliances, a spacious homesite, a new home warranty, and closing cost assistance with the use of seller's preferred lender! The Tupelo is a 2-car garage, 3 bedroom, 2 bathroom, one level home that offers style and space. The entry foyer directs your eye toward the light-filled great room, while providing access to two bedrooms and a hall bath. The open airy space combines the kitchen, dining area and great room to create a casual comfortable flow. This is the perfect place to do all your entertaining with plenty of room for your favorite overstuffed couch. The laundry sits just off the ownerâs suite and includes your washer and dryer. Inside the owner's suite, youâll find an enormous walk-in closet and dual-vanity bath. Discover the ease of The Tupelo today! Only 10 minutes from I-81 and less than 30 minutes to Hagerstown and 45 minutes to Frederick. A basement is optional depending on homesite. Lot premiums may apply. Other floorplans and homesites are available. Photos are representative. Model is located at: 38 Diopside Drive, Chambersburg, PA 17202
Courtesy: BDR Real Estate Services, LLC, (717) 414-7453
View additional info****PRICE REDUCED*****This is an absolutely beautiful brand new home in Colonial Estates Community, 2 x 6 construction with all the amenities and an open floor plan. Whether downsizing for buying your first home this is a gorgeous home with full new warranty, laundry, large master and other bedrooms and a very nice large eat in kitchen. Setting on a rather large lot and newly paved driveway. Please see the documents for disclosures, driveway to be paved, and home fully landscaped as weather permits.
Courtesy: BDR Real Estate Services, LLC, (717) 414-7453
View additional info****PRICED REDUCED****This is an absolutely beautiful brand new home in Colonial Estates Community, 2 x 6 construction with all the amenities and an open floor plan. Whether downsizing or buying your first home this is a gorgeous home with full new warranty, laundry, large master and 2 additional bedrooms with a very nice large eat in kitchen. Setting on a rather large lot and newly paved driveway, sidewalks and landscaping. Nothing else to do but move in. Please see the documents for disclosures.
Courtesy: Coldwell Banker Realty
View additional infoWelcome to 791 Crestwood Drive in the picturesque Saddle Ridge Development! Nestled on .41 acres of serene landscape on the outer edge of the development, this charming abode boasts four bedrooms and 3.5 bathrooms, providing ample space for gatherings. A large breakfast room with large windows will become your morning go-to spot for coffee and relaxation. The living room showcases a large stone fireplace, space for entertaining and conveniently located next to the kitchen and breakfast room. Entertain guests in style with a basement bar room, perfect for hosting gatherings and creating lasting memories. Enjoy cozy evenings in the family rooms, designed for relaxation and comfort. Conveniently located just a short drive from Norlo Park, interstate I-81, Routes 30, and 11, this home offers the ideal blend of tranquility and accessibility. Don't miss the opportunity to make 791 Crestwood Drive your forever home. Schedule a viewing today and start envisioning the possibilities!
Courtesy: Mary Ann Hammel, (410) 705-2565
View additional infoThe Opal is a single-family home with 3 bedrooms, 2.5 baths and 2-car garage. The first floor features a great room, laundry, and kitchen. The second floor features 3 bedrooms, and 2 full baths. Pheasant Run community is minutes from the heart of Waynesboro, Pennsylvania, one of Pennsylvania's safest places to live and retire. Full of charm and surrounded by the beautiful rural countryside of Franklin County, Waynesboro is a small, picturesque town that takes a lot of pride in itself and improving the quality of life of its residents. This small town offers its locals five beautiful parks, a public accessible pool, year-round kid-friendly activities and clubs, a bustling downtown known as The Square where you can find concerts, festivals, and small local businesses. Being located in south-central Pennsylvania, the Pheasant Run community is conveniently located from many metropolitan draws such as Gettysburg (40min), Hagerstown (30min), Frederick (1hr), Harrisburg (1.5hr), Baltimore (1.5hr), Pittsburgh & Philadelphia (3hrs), and Washington D.C (2hrs). With a range of floor plans and home designs to choose from you do not want to miss out on this special opportunity.
Courtesy: BDR Real Estate Services, LLC, (717) 414-7453
View additional infoWelcome to this modern renovated 3 bedroom and 2 bath home located in Colonial Estates Community. Updates to the home include, new kitchen cabinets, countertops, plumbing and plumbing fixtures, flooring, lighting fixtures . Home is pictured without appliances. Seller will give an appliance credit for you to choose your own or furnish Standard Basic Electric stove, refrigerator and dishwasher. Throughout the home you will find New windows, flooring, trim, lighting fixtures, completely renovated bathrooms, freshly painted walls and ceilings and more. To finish the renovations the exterior of the home features, new pressure treated decks, shutters, vinyl siding and metal roof.
Courtesy: Iron Valley Real Estate of Waynesboro, (717) 723-3351
View additional info3 bedrooms, 2 bath manufactured home, dining room, living room, kitchen and covered front porch, on block foundation, with storage shed. located in the Borough of Waynesboro. Meadow Breeze approval required. Lot rent is $460.00 per month, includes common area maintenance and trash. $534,000- Edwards Ave Chambersburg, PA 17202
Courtesy: Berkshire Hathaway HomeServices Homesale Realty, (800) 383-3535
View additional infoTO BE BUILT NEW CONSTRUCTION. Beautiful lot Co- Marketed with Caruso Homes. This Model is the ----- HAYES --- The Hayes is a cottage-style home. The layout features one-level living with an open floorplan, a large owner suite, a guest room and 3rd bedroom/den. Add additional living space with the option to add a second floor with a loft and 2 bedrooms or add a full finished basement. Plenty of options are available to personalize this home. --- Buyer may choose any of Carusoâs models that will fit on the lot, prices will vary. Photos are provided by the Builder. Photos and tours may display optional features and upgrades that are not included in the price. Final sq footage are approx. and will be finalized with final options. Upgrade options and custom changes are at an additional cost. Pictures shown are of proposed models and do not reflect the final appearance of the house and yard settings. All prices are subject to change without notice. Purchase price varies by chosen elevations and options. Price shown includes the Base House Price, The Lot and the Estimated Lot Finishing Cost Only. Builder tie-in is non-exclusive
Courtesy: Iron Valley Real Estate of Waynesboro, (717) 723-3351
View additional infoLooking for a 5 bedroom Brand New House with all the modern bells an whistles? Look no further than this 2010 square foot colonial being built in Walnut Knolls. Finished in 60 days. House has 4 bedrooms upstairs, a 5th on the main level that could be used as an office, 3 FULL bathrooms and a full unfinished walk out basement. Quartz countertops, LVP flooring through out, and concrete driveways! Call today for your personal tour.
Courtesy: Iron Valley Real Estate of Waynesboro, (717) 723-3351
View additional infoLooking for a 4 bedroom Brand New House with all the modern bells an whistles? Look no further than this 2010 square foot colonial being built in Walnut Knolls. Finished in 30 days. House has 4 bedrooms upstairs, and a room on the main level that could be used as an office, 2.5 bathrooms and a full unfinished walk out basement. Quartz countertops, LVP flooring through out, and concrete driveways! Call today for your personal tour.
Courtesy: Real Estate Innovations
View additional infoBRAND NEW CONSTRUCTION, BACKS TO WOODED AREA, 5 bedroom, 3 bath with full walkout, basement ground level, with window. Lot backs to woods and very private in rear, large bedrooms, laundry room on second floor, office included on first floor. Construction will be completed within 45 days of a contract.
Courtesy: The Berkstresser Realty Group
View additional infoLOVELY, CARED FOR Rancher with replacement windows, newer roof and heat pump. Large driveway with turnaround space, attractive landscape too. You will love the big living room with stone fireplace and wood floors. Attractive kitchen with solid surface countertops & stainless steel appliances! 3 bedrooms and a full bath, plus an extra shower in the basement. Also located on the lower level is a nice auxiliary kitchen area complete with cooktop and oven. The large rear patio and yard space to enjoy the outdoors. The tidy utility shed is perfect for garden tools. The breezeway is open to the large garage, but would be easy to enclose for extra living space, or it could be an awesome man cave area to enjoy automotive hobbies. And speaking of hobbies, there is a fantastic detached 24x24 building with one garage door and full stairway leading to walkable loft space. The Highway Commercial Zoning may allow you to turn that dream into an in home business! This pristine home has plenty of curb appeal.
Courtesy: Ronnie Martin Realty, Inc.
View additional infoNEW!!! Beautiful 4 Bedrooms, 2.5 Bath Colonial home boasts open floor plan focusing on the kitchen, breakfast nook and family room with gas fireplace. Equipped kitchen has granite countertop, ample cabinets, stainless steel appliances and breakfast bar with stool area. The formal dining room has wainscoting. Owner's suite features a tray ceiling, walk-in closet, adjoining bath has double bowl vanity, garden tub & separate tile shower. Three additional bedrooms, laundry room on the upper level. Basement has area for future living space. 2 Car Garage with opener. Home has natural gas heat, water heater and hook up for gas range. Front porch and rear deck off breakfast nook. Some of the photos have virtual staging. CALL LISTING BROKER TO GET UPDATED INFORMATION FOR THE PROPERTY. NO HOA!
Courtesy: USRealty.com LLP, (866) 807-9087
View additional infoSELLER FINANCING! NO BANK NEEDED. BAD CREDIT OK! The house is a 3 bed 1.5 bath, built in 1978, with 1,104 sqft and the lot is 8,712 sqft. The house has had lots of updates in the last 6-8 years. The lower level walks out to the nice sunroom and large rear yard. Thereâs plenty of room for parking with a 1 car garage built into lower level plus a long driveway. The home is in great shape but the garbage disposal, dishwasher, and toilet in the 0.5 bath need repair or replacement. All terms are flexible, nothing is set in stone. Very negotiable, must sell as soon as possible.
Courtesy: The Berkstresser Realty Group
View additional infoEASY CARE TOWNHOUSE LIVING AT IT'S BEST! All on single level with open floorplan! All appliances stay! 2 bedrooms & 2 full baths. Includes new enclosed rear porch area & storage closet. A large trex deck for outdoor enjoyment has also been added. 5' tall fencing secures rear yard space for pets? and storage building! Attached garage. Economical, Borough Utilities ($160 per month average)! Quick occupancy possible.
Courtesy: Keller Williams Keystone Realty, (717) 755-5599
View additional infoCheck out this adorable Colonial home for sale in Martinâs Ridge! With 4 bedrooms and 2.5 bathrooms, this one is just waiting for a new crew to call it 'home sweet home'. On the main floor, you'll find a spacious family room, an inviting eat-in kitchen, and a flexible space perfect for an office or playroom. Step into the kitchen, you'll love the open layout, complete with granite countertops, shiny stainless steel appliances, a tile backsplash, a roomy pantry, and even a convenient half bathroom nearby. Upstairs, there's plenty of room to spread out with 4 bedrooms. The primary bedroom is a true retreat with its own bathroom, walk-in closet, and even a laundry area â talk about a suite setup! Out back, enjoy the fenced-in yard, ideal for keeping your little ones or furry friends safe and happy. Don't let it slip away â schedule your showing today!
Courtesy: KOVO Realty, (240) 375-5074
View additional infoLAST HOME LEFT in a sought after community, Move in Ready! Brand new construction townhome featuring 1900 SQFT. 1 car garage with 3 bedrooms and 2.5 bathrooms located just minutes away from great outdoor activities, shopping and dining. Centrally located, the community is an ideal location for those commuting to the major Maryland metropolitan areas in Baltimore and Washington. On the main living level of the home, it welcomes you to an enormous Kitchen featuring White shaker cabinets, granite countertops, and stainless steel appliances with island. The Kitchen opens onto a bright and airy Living Room, perfect for entertaining featuring upgrade lighting fixtures and low maintenance flooring. Upstairs are two spacious bedrooms with ample closet space, a hall bath, upper level Laundry and a generous Owners bedroom that features a cathedral ceiling, a huge walk-in closet and En Suite bathroom with shaker cabinets. On the Entry level you will have the convenience of a powder room and finished recreation room that will walk out to your yard which are all included.
Courtesy: RE/MAX Elite Services, (717) 597-0005
View additional info*Contingent apon Seller finding home of choice. This beauiful home features a livingroom,kitchen,diningroom, 3 bedrooms and 2 full baths . Also the home has a full basement which can be finished for additional space .Enjoy the evenings sitting on the deck . Home completely remodeled in 2021. Professional pictures coming soon .
Courtesy: Coldwell Banker Realty
View additional infoNEW COLONIAL on 1.57 acre! Enjoy some backyard privacy from the cul-de-sac location and rear patio. Then step inside of this Cold Spring Builder home to enjoy many upgraded features! Main level offers LVP flooring, 9' ceilings, arched entrance to large family room and granite kitchen w/center island. 2nd level features Primary Ensuite w/tray ceiling, tiled shower, double vanities, and large walk-in closet. Plenty of space for everyone in this 2600 sq. ft. home w/spacious room sizes throughout. Dining room could be great office space and laundry is on upper level. The craftsmanship speaks for itself! This property is NOT part of an HOA.
Courtesy: RE/MAX Realty Agency, Inc., (717) 267-0011
View additional infoStep into luxury living with the Worthington, a magnificent 5-bedroom masterpiece awaiting its new family's personal touches. This home is destined to become a showplace, boasting exquisite trim work throughout that will make any homeowner proud. Indulge your culinary passions in the gourmet kitchen, complete with soft-close custom cabinets for effortless organization. With a spacious 3-car garage and a full basement, there's plenty of room for storage and expansion. Enjoy the comfort of natural gas heat and unwind on the inviting front porch, perfect for relaxation and enjoying the scenic surroundings. Custom-designed and built by local craftsmen, the Worthington at Green Valley Estates is a testament to quality craftsmanship and timeless elegance. Don't miss your chance to make this dream home yours!
Courtesy: Samson Properties, (301) 882-8710
View additional infoHURRY....these single level homes do not come on the market often and it will sell fast! NEW ROOF (2020), HVAC (2019) and Water Heater (2018), This beautifully maintain, single level home, is move-in ready. The new owner has made some beautiful cosmetic updates that you will not want to miss. This 2 bedroom 2 full bath home has a large open living room, kitchen with a breakfast bar and a large dining room for all your family gatherings. Enjoy sitting on your backyard patio, listening to the birds and sitting comfortably under your electric remote control awning. This home has it all. There is plenty of storage and a 1 car garage. All of the major items are already replaced so all you need to do is move in. You will NOT want to miss out on the opportunity to tour this lovely home before it's gone. How may I help you?Get property information, schedule a showing or find an agent |
|||||||||||||||||||||||||||||||||||||||||||||||||||||||||||||||||
Copyright © Metropolitan Regional Information Systems, Inc.


