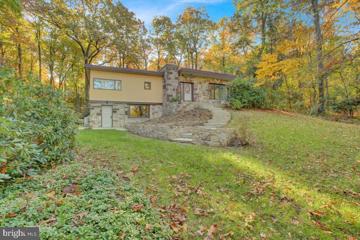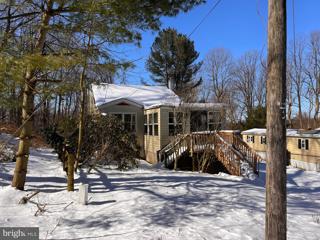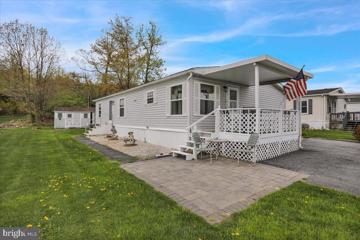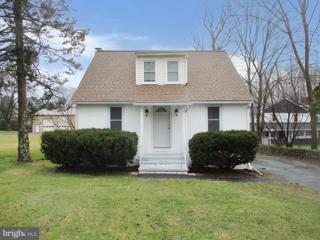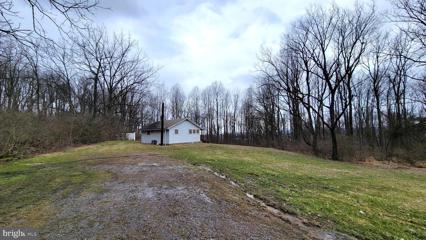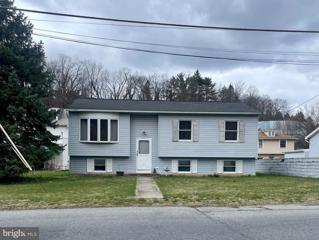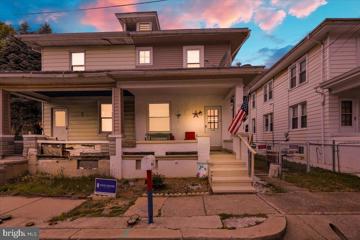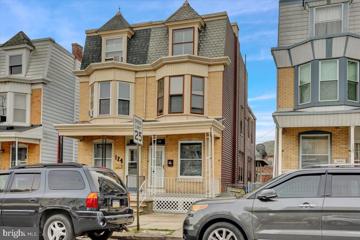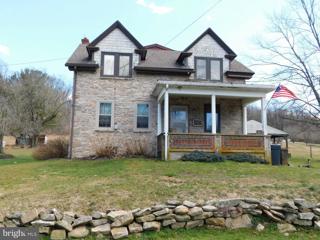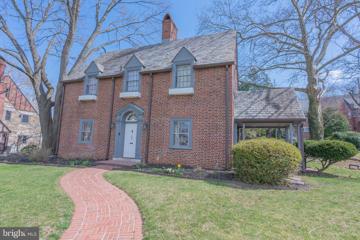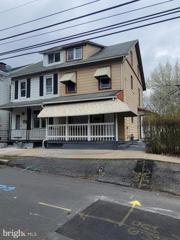 |  |
|
Alsace Manor PA Real Estate & Homes for Sale
The median home value in Alsace Manor, PA is $170,000.
This is
lower than
the county median home value of $190,000.
The national median home value is $308,980.
The average price of homes sold in Alsace Manor, PA is $170,000.
Approximately 84% of Alsace Manor homes are owned,
compared to 11% rented, while
5% are vacant.
Alsace Manor real estate listings include condos, townhomes, and single family homes for sale.
Commercial properties are also available.
If you like to see a property, contact Alsace Manor real estate agent to arrange a tour
today! We were unable to find listings in Alsace Manor, PA
Showing Homes Nearby Alsace Manor, PA
Courtesy: Keller Williams Platinum Realty, (610) 898-1441
View additional infoCompletely Rehabbed raised ranch on just under 5 acres. Everything has been updated throughout the entire home, including heating and air-conditioning units, kitchen, bathrooms, etc. large living room, hardwood floors with fireplace Eat in kitchen. Everything is new, two large bedrooms, full bath and laundry room wrap up the first floor downstairs is another living room could be used as an in-home office or in law quarters as there is an another bedroom and full bath as well car garage room for 8+ cars parking and also a four car barn with enclosed loft upstairs . There is a 1 acre lot with frontage on Pricetown Road that is known commercial and has been approved with a 10,000 square-foot building on it. Public sewer and well water. Seller has paid the cost for such improvements on the commercial lot, and the prince are in the kitchen at the home.
Courtesy: RE/MAX Of Reading, (610) 670-2770
View additional infoCharming cute little home in need of renovation. Tons of potential, dead end street, cute lot. Active roof leaks, hole in roof. Use caution, no showings without an agent. $589,900204 Tulip Hill Road Temple, PA 19560
Courtesy: Coldwell Banker Realty, (610) 373-9900
View additional infoThis luxurious single-family home, situated in the prestigious Beacon Hills subdivision of Alsace Township and within the renowned Oley Valley School District, epitomizes comfort and elegance. With 5 bedrooms, 3.5 bathrooms, and spanning 3,408 square feet on a spacious 1-acre lot, it offers ample space for both entertainment and tranquility. The highlight is the newly installed inground pool, creating a private oasis for relaxation and leisure. It's a testament to sophisticated living in a highly sought-after location.
Courtesy: Prime Home Real Estate, LLC, (717) 735-2204
View additional infoMotivated seller! This 8+ acre farmette presents many opportunities to the right buyer! Spacious 4 bedroom farmhouse and numerous outbuildings located in Muhlenburg Twp! Great location with easy access to Rts. 12, 222, 61, 73 & 183! Schedule your showing today!
Courtesy: Prime Home Real Estate, LLC, (717) 735-2204
View additional infoMotivated seller! This 8+ acre farmette presents many opportunities to the right buyer! Spacious 4 bedroom farmhouse and numerous outbuildings located in Muhlenburg Twp! Great location with easy access to Rts. 12, 222, 61, 73 & 183! Schedule your showing today! $329,000261 Skyline Drive Reading, PA 19606Open House: Saturday, 5/25 12:00-1:30PM
Courtesy: Iron Valley Real Estate of Berks, (484) 450-8771
View additional infoCharming mountain home at 261 Skyline Drive, boasting recent updates inside and out. This spacious 4-bed 2-bath property spans 1443 square feet on a generous .68 acre lot. It features a modern interior, a 2-car garage, and a new water pump and septic tank!! Feel free to contact me with any questions or to schedule a private tour.
Courtesy: Century 21 Gold, (610) 779-2500
View additional infoGreat Country Location! Mobile home with addition situated on .36 acres of land with two bedrooms, a full bath, eat in kitchen, separate dining area, living room with sliders that lead out to the private outdoors and a large laundry room. The home has a wood stove, perfect for those cold winter days. A covered outdoor sitting area leads to the oversized two car detached garage. The detached garage is complete with electricity, and provides ample space for vehicles, hobbies, and your storage needs. The upstairs has two rooms, one of which is finished with nice knotty pine walls and the other room is unfinished but is insulated and could easily be finished off. Plenty of parking.
Courtesy: Keller Williams Platinum Realty, (610) 898-1441
View additional infoWelcome to 29 Mountain View Lane, in the Village of Summit Crest, a welcoming 55+ community in Blandon, this charming 3-bedroom ranch-style modular home is a haven of tranquility and modern one floor living. Enter through the covered front porch, to an open floor plan that features an adorable breakfast nook with gorgeous mountain views, large well-equipped kitchen, a full dining room, and large living room. There are three very nicely sized bedrooms and two full baths. This home is meticulously maintained and ready to move into. Youâre going to love the rear yard that backs up to the woods. Some Pets are welcome (inquiries within). Economical propane heating. Newer Roof, Newer Water Heater, Off street parking. Call today for a private showing and embrace the lifestyle you deserve at 29 Mountain View Lane. $239,900549 Main Street Blandon, PA 19510Open House: Sunday, 5/19 1:00-4:00PM
Courtesy: RE/MAX Real Estate-Allentown, (610) 770-9000
View additional infoMeticulously maintained and udpated, this 3 BR, 2 full bath home in Fleetwood SD will not disappoint! Enter into a terrific layout for entertaining where guests can seemlessly migrate throughout spaces to catch the big game while grabbing snacks or a meal in the KIT and DR.The large eat in KIT with freestanding island offers bonus countertop and cabinet space as well as additional bar seating. The marble countertop, tile backsplash, white cabinets and stainless steel appliances add luxury to this fully functional, spacious hub of the home with easy access to the side covered porch which facilitates taking the party outside. Don't need a formal dining room? This additional space doubles as a great home office or playroom! A full bath to accommodate overnight guests, a large family or a family who needs everything on a single floor complete this level. Retreat upstairs after a busy day and catch respite in one of three generous sized bedrooms with closets. You'll also be impressed by this updated bath. The unfinished walkout full basement offers ample storage space, access to systems and laundry. Outside, you'll find a covered porch, large patio and deck overlooking a great yard for entertaining. A detached oversized 2 car garage is great for cars, a workshop, gym, storage or even an indoor putting green! Just unpack and start enjoying this great entertaining yard in your new home! Convenient access to major through fares. Schedule today - this won't last long! OPEN SUNDAY 1-4 Open House: Saturday, 5/18 1:00-3:00PM
Courtesy: BHHS Homesale Realty- Reading Berks, (800) 383-3535
View additional infoIntroducing River Crest Phase II lots to the Muhlenberg area/School district. Gorgeous lots! Don't miss out on this opportunity to own a home in such a convenience location! Phase II of the River Crest subdivision that borders the Muhlenberg Township park and Schuylkill River. Plans and pricing are customizable as per buyers requests. $260,000129 Old State Road Reading, PA 19606
Courtesy: Coldwell Banker Realty, (610) 373-9900
View additional infoWelcome to 129 Old State Rd. located in Oley Valley School District. Experience the serenity of country living in this charming ranch-style home, perfect for those seeking comfort and convenience on one level. This well-maintained property offers three bedrooms and one full bathroom, ideal for a starter home or those looking to downsize. A partially finished basement features a bar, providing a cozy retreat for relaxation and entertainment. All appliances remain with the home, making your move-in process seamless, as well as a John Deer tractor that is included for easy mowing and maintenance of the grounds. You'll love the large, flat backyard perfect for outdoor activities and gatherings. An additional adjacent .25-acre parcel to the rear of the property is included in the sale, which provides extra space and value. Enjoy the outdoors in all types of weather in the expansive screened-in porch. The private septic system has been faithfully maintained every three years in accordance with Alsace Township requirements. Attached garage and driveway provide ample parking space. Situated in a scenic country setting, this home offers a peaceful retreat from the hustle and bustle of city life while still being within easy reach of necessary amenities. This property is part of an estate and is being sold as is, providing a unique opportunity for buyers to personalize and make it their own. Donât miss the chance to own this delightful home with its generous outdoor space and well-maintained interiors. Schedule a viewing today and envision the possibilities in Alsace Township! $350,0004411 12TH Avenue Temple, PA 19560Open House: Sunday, 5/19 1:00-3:00PM
Courtesy: Iron Valley Real Estate of Berks, (484) 450-8771
View additional infoWelcome to 4411 12th Ave the spacious and desirable fully detached home located in sought-after Muhlenberg Township. As you step inside, you'll immediately notice the generous living space this home offers. With 4 bedrooms, there is plenty of room for a growing family or to host guests. The 3 full bathrooms ensure convenience and privacy for everyone. The recent remodeling updates further enhance the aesthetic appeal and modernize the living areas. This home boasts two remodeled living rooms, offering flexibility in how you choose to utilize the space. One of the standout features of this property is the attached 3-car garage, providing secure and convenient parking for your vehicles. In addition, the huge driveway can accommodate an additional 6 cars, making it perfect for those who require extra parking space or regularly entertain guests. Contact us today to learn more and schedule a viewing. Our dedicated team is ready to assist you in securing this wonderful property. $234,90051 Limekiln Road Reading, PA 19606
Courtesy: RE/MAX Of Reading, (610) 670-2770
View additional infoTake a look at this Oley Schools 2 story located out in the country. This home offers 3 private bedrooms and another walk thru room which could be a 4th bedroom or an office. The home has a new roof, fresh paint, some new flooring, replacement windows and updated kitchen & baths. There is also 1-2 car OSP in the driveway & a large rear deck area. Move in condition and offers immediate possession ! $1,100,000445 Reiff Road Oley, PA 19547
Courtesy: Keller Williams Platinum Realty, (610) 898-1441
View additional infoWelcome to 445 Reiff Road, a picturesque estate located in Oley Valley School District. As you drive down the long driveway, you are greeted by a magnificent brick two-story home situated on a sprawling 15+ acre lot. This stunning property boasts four bedrooms, 3.5 baths, an inviting inground pool, a serene pond, as well as a 3 car attached and 2 two car oversized detached garages. Privacy is abundant with the lush greenery and trees surrounding the property, creating a tranquil retreat. Step into the warm and inviting entryway which leads you to the main floor featuring a formal living room, a study/office with elegant pocket doors and hardwood flooring, and a spacious media room boasting a wet bar and brick fireplace. The dining experience is elevated with the beautiful formal dining room adorned with a brick fireplace and exposed beams. There is a sitting room off the kitchen that offers a perfect space to unwind. The kitchen is a chefâs dream with surrounding white cabinetry, a center island, built-in seating area, all appliances and an additional fireplace. A mudroom and a convenient half bath complete the main floor. Ascend the central staircase to the upper level where you will find four spacious bedrooms and three full bathrooms. The primary bedroom suite is a luxurious retreat with a spacious walk-in closet and a spectacular full bath with a unique design featuring a soaking tub and vaulted ceiling. An upper-level laundry room provides all the convenience you are looking for. The partially finished basement offers versatile space for various uses, while the unfinished portion provides ample storage. You will find yourself spending a majority of your time outdoors enjoying the warm months utilizing all the outdoor oasis has to offer. There is a covered area with a built-in grill and refrigerator for those friends and family cookouts, a large patio area to sit and unwind, a fenced-in heated inground pool with a new liner, a picturesque pond with Koi fish, and meticulously landscaped grounds. In addition to the three-car side-entry garage, there are 2 two-car detached oversized garages for extra storage or vehicles. This home exudes charm and sophistication, with many amenities including four fireplaces, hardwood floors, chair rail, crown molding, exposed beams, and much more. Experience the epitome of luxury private living at 445 Reiff Road where every detail has been thoughtfully designed for your comfort and enjoyment. Call me today for your very own private tour. Do not go down the private road unless you have an appointment. $190,000286 Keller Road Fleetwood, PA 19522
Courtesy: Ironhorse Realty, LLC, (610) 327-1880
View additional infoSuch a great opportunity 9.03 acres in Fleetwood School District. Small bungalow is currently on the property in a cleared open space surrounded by woods. Electricity operational. Functioning outhouse. Kerosene heater inside bungalow is operational. NO water. No Septic/sewer. This property and bungalow have served as a meeting place for the past 65 years for the Walnuttown Fish and Game Association. Bring your boots and a walking stick to come tour this beautiful property.
Courtesy: EXP Realty, LLC, (888) 397-7352
View additional infoThis sale includes 2 dwellings... The main house in the front is addressed as 143 Spring Valley Rd. which includes a very nice bi-level home with 3 bedrooms, 2 baths, an updated kitchen and plenty of space in the lower level for entertaining once finished. The Rear of the property includes a garage with a rented space on top. Could be kept as a rental, used as an inlaw suite or a huge recreational space. Both homes have separate addresses, utilities and individual meters. Tenants pay all their own bills. Schedule a showing today! Open House: Saturday, 5/18 1:00-3:00PM
Courtesy: Keller Williams Platinum Realty, (610) 898-1441
View additional infoStep into your new home at 125 Spring Valley Rd, where comfort and charm await you! As you approach, a delightful covered porch awaits, perfect for savoring your morning coffee or unwinding after a long day. Upon entering, the first floor welcomes you with a seamless flow between the living room, dining area, and kitchen. Additionally, a convenient full bathroom/mudroom awaits, offering easy access to the fenced backyard, complete with off-street parking. Upstairs, discover three cozy bedrooms and another full bath, providing ample space for relaxation. Plus, rest assured knowing that all windows in the home have been recently replaced, enhancing both aesthetics and energy efficiency. Conveniently located near local amenities and highways, this home offers the perfect blend of comfort and convenience. Don't miss outâschedule your showing today and make this home yours! $239,900229 Holiday Lane Blandon, PA 19510
Courtesy: RE/MAX Real Estate-Allentown, (610) 770-9000
View additional infoEnjoy living a low-maintenance lifestyle in this 3 bedroom ranch style home with a single car garage plus an ideal backyard. The comfortable layout with a cozy family room leads into the dining room and kitchen area. Plenty of cabinets plus a desk area offers lots of space for making dinner and finishing homework. Gathering in the dining area, you can take the entertainment outside through the sliding doors that lead to the covered patio. A full hall bath with a new walk-in shower, also has a convenient second entrance into the master bedroom; that includes a walk-in closet. Two additional bedrooms complete the main floor; one with built-in workspace and cabinets. A full basement with washer/dryer hookup provides lots of storage solutions and an unfinished half bathroom . Just in time for summer, you will love the spacious backyard with a beautiful tree anchoring the yard, perfect for sitting in the shade on hot days. Other mentionable features include a reverse-osmosis system, Hunter Douglas remote powered blinds in the family room, outdoor shed, oversized parking pad and a new AC unit installed in 2023. This well-loved home is awaiting its new beginning in a wonderful neighborhood with evident pride of ownership. $349,900416 Golden Drive Blandon, PA 19510Open House: Sunday, 5/19 2:00-4:00PM
Courtesy: BHHS Homesale Realty- Reading Berks, (800) 383-3535
View additional infoMove right into this well maintained single in Fleetwood School District. This beautiful home offers a Living Room, Dining Rom, Family Room, Eat in Kitchen (with access to deck), Powder Room and Laundry Room on 1st floor; 2nd floor has a spacious primary Bedroom (with access to hall Bath), and 2 additional Bedrooms; other features include 500 SF in finished Lower Level with full Bath & Bar area, laminate flooring throughout, fenced rear yard, above ground Pool & 2 car attached Garage. $439,900260 Hartman Road Reading, PA 19606
Courtesy: Coldwell Banker Realty, (610) 373-9900
View additional infoStep into this adorable 5-bedroom, 3-bathroom home, where the owners love for gardening shines through in the mature plants and trees surrounding the property. With newer appliances, central vacuuming, and a new heater and air conditioner, comfort meets convenience. The fresh roof and skylight fill the interior with sunlight, while a workshop, shed and a garden shed add extra charm. Outside, a brick patio invites you to relax among the flower beds and winding pathways. Its a cozy retreat filled with love and character
Courtesy: Weichert Realtors Neighborhood One, (610) 670-6566
View additional infoPRICE REDUCTION - Hyde Park 5 bedroom Twin with a garage. That is the short description and should entice you to see this recently updated home. When you step up on to the front porch that is spacious enough for table and chairs you should stop and visualize yourself relaxing before, during or after your day. Upon entering the front door you are greeted with a very spacious living room that transitions in to the large dining room that have been updated with new laminate flooring and paint. Continuing to the back of the first floor you have an updated kitchen with a stainless steel gas range, quartz counter tops, step in pantry, new door pulls, a deep stainless steel sink and tile floors. The laundry / mud room provides access to the back yard and one car garage. There are two more floors above that offer 5 updated bedrooms with new paint and laminate flooring and one of the home's bathrooms which has been updated with new vanity paint and tile flooring. Check out the new light fixtures thought the home. The basement has potential as well. There is a bath with a shower and a framed out room that can have one of many uses. Oh don't miss the new gas furnace that was in 2023. Don't miss out on this Hyde Park twin call today to schedule your private tour! $659,900165 Willow Road Fleetwood, PA 19522
Courtesy: Richard A Zuber Realty-Boyertown, (610) 369-0303
View additional infoSituated nicely in the Oley Valley is this cute farmhouse situated on almost 14 acres. Horses are welcome as the outbuildings could accommodate up to 7 horses. Fenced pasture divided into 5 separate areas for rotation. Equi-kote High Tensile fencing, small flat area could be used for riding rink. Two large outbuildings plus goat pen and chicken coupe. Three garage bays plus plenty of storage. Wood shed and large parking area. Across the street you will find a huge Spring fed pond loaded with Bass. The stone/brick/vinyl farmhouse is 2800+ SF with 4 bedrooms and 3 baths. Large great room includes a brick fireplace with wood insert and exposed stone wall. The kitchen includes granite countertops, oak cabinetry and working island with granite top. The adjacent dining room boasts crown molding and chair rail. The laundry room is conveniently located on the first floor. The second floor includes 4 bedrooms and 2 full baths plus an open area that could be used as a den or computer area. The recently refurbished master bathroom includes a large soaking tub, 5' shower stall and 2 skylights. The hall bathroom has a tub/shower unit. Two split A.C. units, window unit handle the air conditioning and oil heat as well as a wood stove insert keep the home warm and cozy. Replacement windows, 200 amp electric with generator hookup. The rear yard includes a covered gazebo area and adjacent above ground pool. $349,9001607 Palm Street Reading, PA 19604
Courtesy: United Real Estate Strive 212, (610) 372-0212
View additional infoYou will fall in love with this detached home just 2 minutes away from Albright college walking, this immaculate property is located in the Heights Historic Conservation District adjacent to Albright College Campus. A beautiful example of old world charm with new amenities. Wake up each morning in comfort, to a great neighborhood, located in a park-like setting in Hampden Heights. You will love the warm, distinctive look of the Vermont slate roof and clinker bricks, the character of the flagstone walk, porch and patio and the old-world charm of the brick archway, walk and garden. This spacious 2 1/2 story brick colonial home gives you plenty of room, both inside and out, whether you are impressing and entertaining guests; this home features 4/5 bedrooms with 3.5 baths, you can walk from the living room into the beautiful formal dining room, complete with hardwood floors. Next, explore the eat-in kitchen, with ample Island-countertop and plenty cabinet areas. On the second floor, you will find 4 nicely sized bedrooms and two full bathrooms. The third level features a finished attic that could be your exercise area, office or bedrooms; In the basement, discover the finished TV room/Mancave , The laundry room, utility room, and additional storage areas are also located in the basement. There is a 1 car attached garage along with additional driveway parking behind the home, accessible via an alleyway. THIS IS A MUST TO SEE PROPERTY, please schedule your private tour today. $397,000276 Faith Drive Blandon, PA 19510
Courtesy: eRealty Advisors, Inc, (914) 712-6330
View additional infoLovely Home for Sale in Blandon, PA â 276 Faith Drive Welcome to your future home! Nestled in picturesque Blandon, PA, this meticulously maintained property is a perfect blend of accessibility, modern comfort, amenities, and access to nature - with a yard backing up to Willow Creek! Key Features: Handicapped Accessible: The home is fully equipped for accessibility needs, and you can keep or remove the equipment based on your preference. Bedrooms & Baths: The home offers four bedrooms (one currently set up as a walk-in closet and dressing room and another as a home office), two full baths, and a convenient half bath. Outdoor Bliss: Enjoy the beautifully landscaped yard featuring a vibrant pink dogwood tree and a two-tiered patio/porch. Modern Conveniences: Stay comfortable with newer home systems, including hot water, heat, AC, a water softener, and a whole-house generatorâperfect for peace of mind in any situation. Spacious Garage & Driveway: A spacious two-bay parking garage with ample driveway space, ideal for a workshop or additional parking. Mudroom Entry: Convenient mudroom entry from the attached garage, complete with a restroom and laundry. Gourmet Kitchen: The kitchen boasts beautiful wood cabinetry, a versatile expanding island, and an in-sink garbage disposal. Main Suite: The large one features a walk-in closet, an en-suite bathroom with his-and-her sinks, and a rainhead shower. Second Bath: The second upstairs bathroom includes a handicap-accessible walk-in shower/tub that doubles as a Jacuzzi. Living & Dining Areas: An oversized living and dining area opens to a large balcony, perfect for BBQs or enjoying a good book. Smart Home Ready: Already installed smart security system, thermostat, garage doors, and locks â all you need to do is activate them to your account. Expansive Basement: The large basement would be perfect for a workshop, mancave, or play area. There is also direct basement-to-backyard access, a sump pump, and a professional dehumidifier that conveniently drains into the home drainage system. This move-in-ready home offers the best of modern living in nature. Don't miss the chance to make 276 Faith Drive your new address! This is an estate sale, so there is no Seller's Disclosure. However, all the systems are newer, and the home is ready for move-in. Inspections are welcome! For inquiries and to schedule a viewing, contact us today! $196,9002234 Kutztown Road Reading, PA 19605
Courtesy: EXP Realty, LLC, (888) 397-7352
View additional infoBack in the market because "Buyer's financing fell through becuase of income indiscrepancies"! This home is awaiting it's rightful owner. Welcome to 2234 Kutztown Rd. Parking is a breeze here. This home offers 3 Private bedrooms, 1 1/2 baths. Updated with a new conversion to natural gas 95% efficiency heater, fairly new water heater, new flooring, new kitchen adorned with granite counter tops & undermount sink to make it even more desirable, new appliances to give the new owner peace of mind, new front porch, skylights, great location, Muhlenberg school district, luxury touches all around the home to make it more appealed to one's tastes. This property is conveniently located near the Route 12 Bypass and the 5th St Highway Shopping District. Schedule your showing today! How may I help you?Get property information, schedule a showing or find an agent |
|||||||||||||||||||||||||||||||||||||||||||||||||||||||||||||||||
Copyright © Metropolitan Regional Information Systems, Inc.


